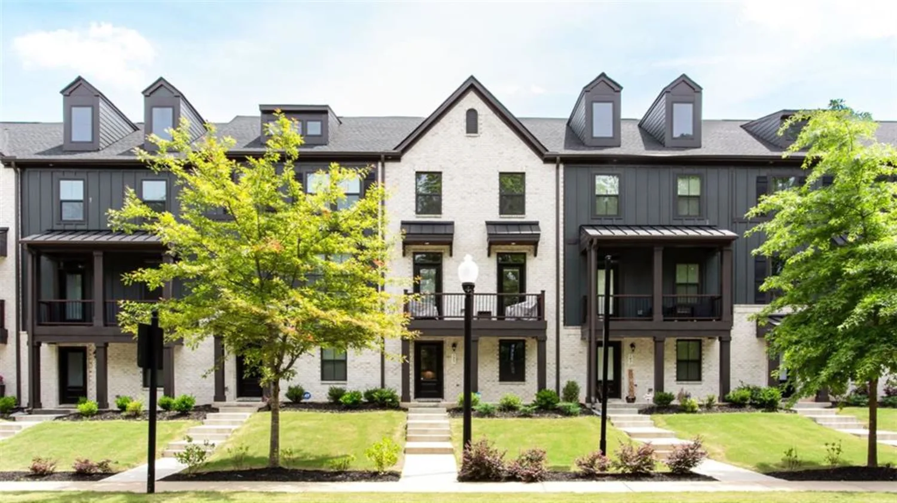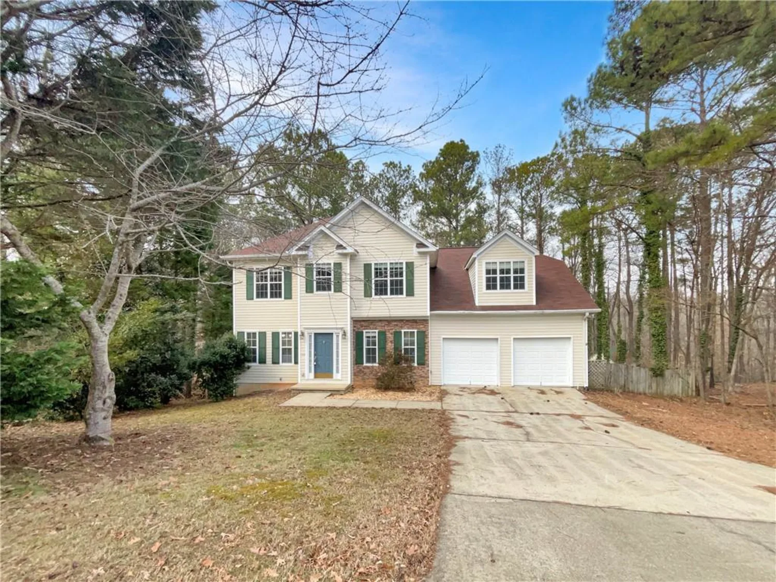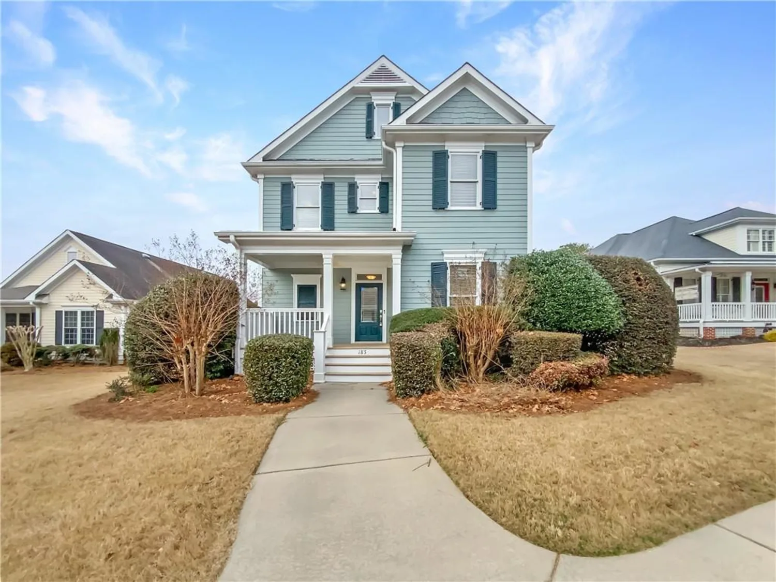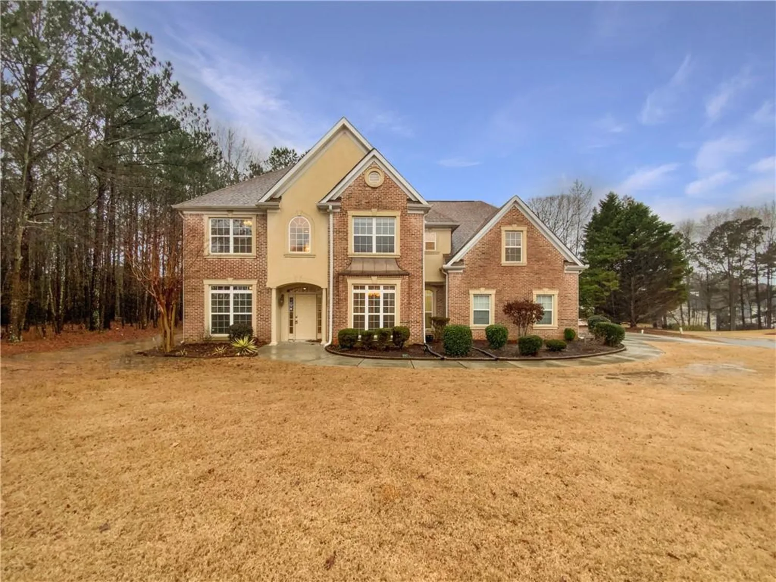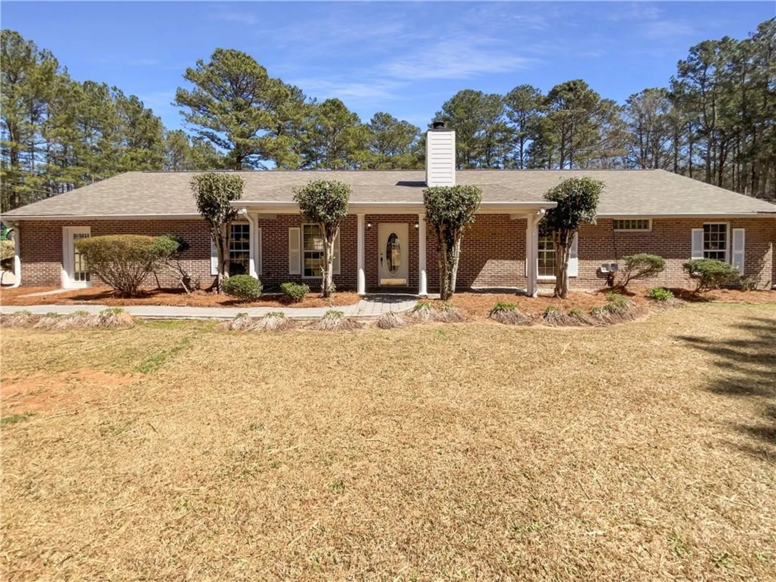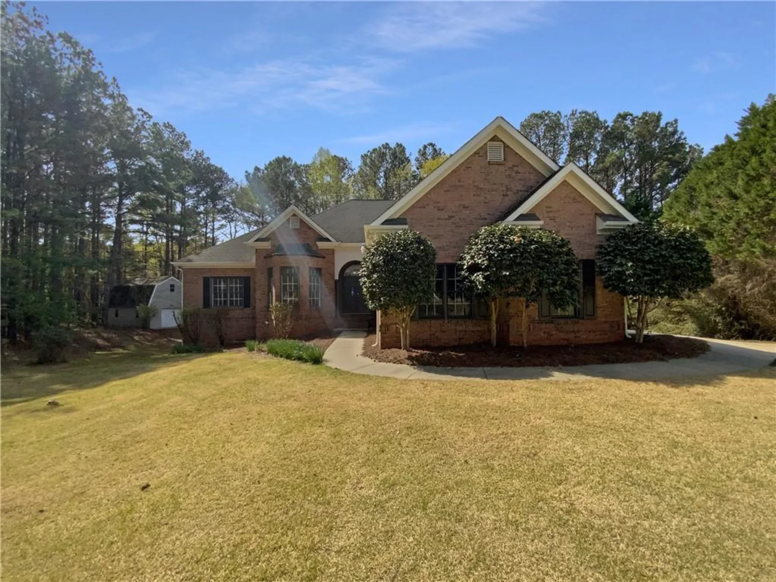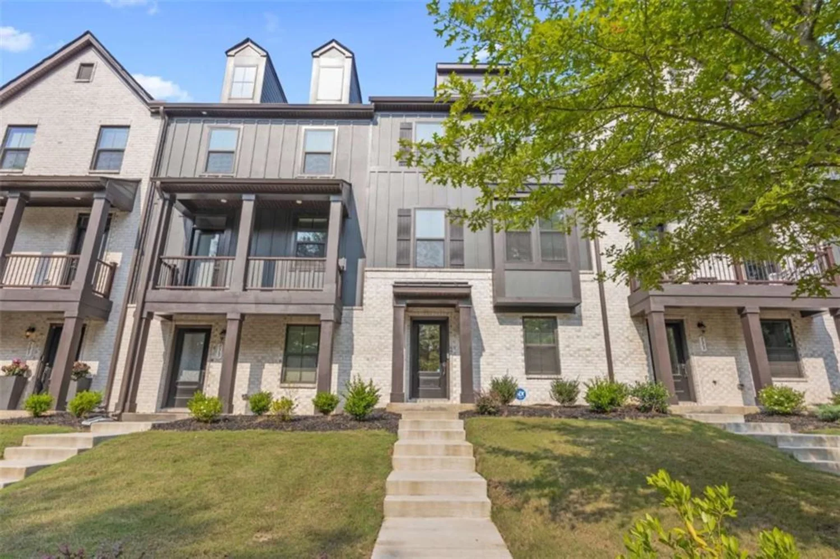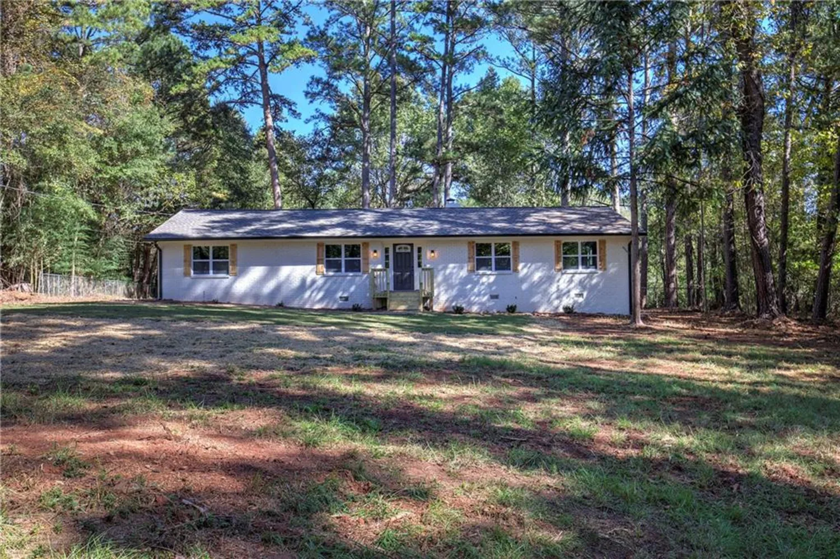105 whippoorwill wayFayetteville, GA 30215
105 whippoorwill wayFayetteville, GA 30215
Description
Welcome to this beautifully maintained 3-bedroom, 2.5-bath home nestled on a spacious 1+ acre lot in the highly desirable Rebecca Lakes subdivision. This property offers a rare combination of flexible living spaces, thoughtful updates, and room to grow! Step inside to discover an updated kitchen featuring granite countertops, a stylish tile backsplash, stainless steel appliances, a center island/bar, pantry, and a bright eat-in area. The kitchen seamlessly opens to a large family room with a fireplace—perfect for everyday living and entertaining. Enjoy the charm of formal living and dining rooms, along with a large temperature-controlled sunroom that provides additional, year-round living and entertaining space. A unique feature of this home is it's two potential primary suites—ideal for multigenerational living or long-term guests. The upstairs suite is oversized and includes a private balcony, bathroom with dual vanities, a separate tub and shower, and a generous walk-in closet. On the main level, you’ll find two additional bedrooms, including one that is oversized and perfectly suited as a second primary suite. The main-level bedrooms share a fully renovated Jack-and-Jill bathroom featuring an oversized, step-less shower for added accessibility and style. SHOWINGS WILL BEGIN SATURDAY 6/7/25 Need more space? A large walk-in attic is easily accessible and offers excellent storage or the potential to be finished into a 4th bedroom, office, or bonus space. Outside, a detached 3-car garage with a covered walkway provides ample room for vehicles, lawn equipment, and hobbies—and even includes a dedicated golf cart charging station. This home checks all the boxes—space, flexibility, updates, and a fantastic location. Don’t miss your chance to call this special property home!
Property Details for 105 Whippoorwill Way
- Subdivision ComplexRebecca Lakes
- Architectural StyleCraftsman, Traditional
- ExteriorGarden
- Num Of Garage Spaces3
- Parking FeaturesGarage, Garage Door Opener, Level Driveway
- Property AttachedNo
- Waterfront FeaturesNone
LISTING UPDATED:
- StatusActive
- MLS #7584455
- Days on Site2
- Taxes$1,430 / year
- HOA Fees$700 / year
- MLS TypeResidential
- Year Built1998
- Lot Size0.98 Acres
- CountryFayette - GA
Location
Listing Courtesy of Keller Williams Rlty Consultants - Sissy Williams
LISTING UPDATED:
- StatusActive
- MLS #7584455
- Days on Site2
- Taxes$1,430 / year
- HOA Fees$700 / year
- MLS TypeResidential
- Year Built1998
- Lot Size0.98 Acres
- CountryFayette - GA
Building Information for 105 Whippoorwill Way
- StoriesOne and One Half
- Year Built1998
- Lot Size0.9800 Acres
Payment Calculator
Term
Interest
Home Price
Down Payment
The Payment Calculator is for illustrative purposes only. Read More
Property Information for 105 Whippoorwill Way
Summary
Location and General Information
- Community Features: Fishing, Homeowners Assoc, Lake, Near Schools, Near Shopping, Pool
- Directions: GPS Friendly
- View: Neighborhood
- Coordinates: 33.393651,-84.480023
School Information
- Elementary School: Sara Harp Minter
- Middle School: Whitewater
- High School: Whitewater
Taxes and HOA Information
- Parcel Number: 050208012
- Tax Year: 2024
- Tax Legal Description: LOT 98 REBECCA LAKES V
Virtual Tour
- Virtual Tour Link PP: https://www.propertypanorama.com/105-Whippoorwill-Way-Fayetteville-GA-30215/unbranded
Parking
- Open Parking: Yes
Interior and Exterior Features
Interior Features
- Cooling: Central Air, Dual
- Heating: Natural Gas
- Appliances: Dishwasher, Disposal, Gas Cooktop, Gas Oven, Microwave, Refrigerator
- Basement: None
- Fireplace Features: Family Room, Gas Starter
- Flooring: Carpet, Hardwood
- Interior Features: Crown Molding, Double Vanity, Entrance Foyer, Walk-In Closet(s)
- Levels/Stories: One and One Half
- Other Equipment: None
- Window Features: Double Pane Windows
- Kitchen Features: Breakfast Bar, Breakfast Room, Cabinets White, Eat-in Kitchen, Kitchen Island, Pantry, Solid Surface Counters, Stone Counters, View to Family Room
- Master Bathroom Features: Double Vanity, Separate Tub/Shower, Soaking Tub
- Foundation: Slab
- Main Bedrooms: 2
- Total Half Baths: 1
- Bathrooms Total Integer: 3
- Main Full Baths: 1
- Bathrooms Total Decimal: 2
Exterior Features
- Accessibility Features: None
- Construction Materials: Stucco
- Fencing: None
- Horse Amenities: None
- Patio And Porch Features: Covered, Front Porch, Patio, Side Porch
- Pool Features: None
- Road Surface Type: Asphalt
- Roof Type: Composition
- Security Features: Secured Garage/Parking
- Spa Features: None
- Laundry Features: Laundry Room, Main Level
- Pool Private: No
- Road Frontage Type: City Street
- Other Structures: Garage(s)
Property
Utilities
- Sewer: Septic Tank
- Utilities: Cable Available, Electricity Available, Natural Gas Available, Phone Available, Underground Utilities, Water Available
- Water Source: Public
- Electric: 110 Volts, 220 Volts in Garage
Property and Assessments
- Home Warranty: No
- Property Condition: Resale
Green Features
- Green Energy Efficient: Thermostat
- Green Energy Generation: None
Lot Information
- Common Walls: No Common Walls
- Lot Features: Back Yard, Front Yard, Landscaped
- Waterfront Footage: None
Rental
Rent Information
- Land Lease: No
- Occupant Types: Owner
Public Records for 105 Whippoorwill Way
Tax Record
- 2024$1,430.00 ($119.17 / month)
Home Facts
- Beds3
- Baths2
- Total Finished SqFt2,555 SqFt
- StoriesOne and One Half
- Lot Size0.9800 Acres
- StyleSingle Family Residence
- Year Built1998
- APN050208012
- CountyFayette - GA
- Fireplaces1





