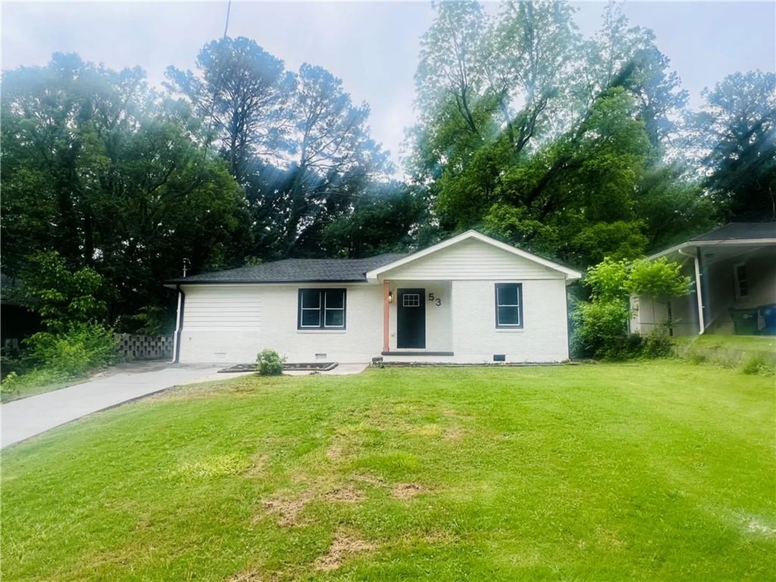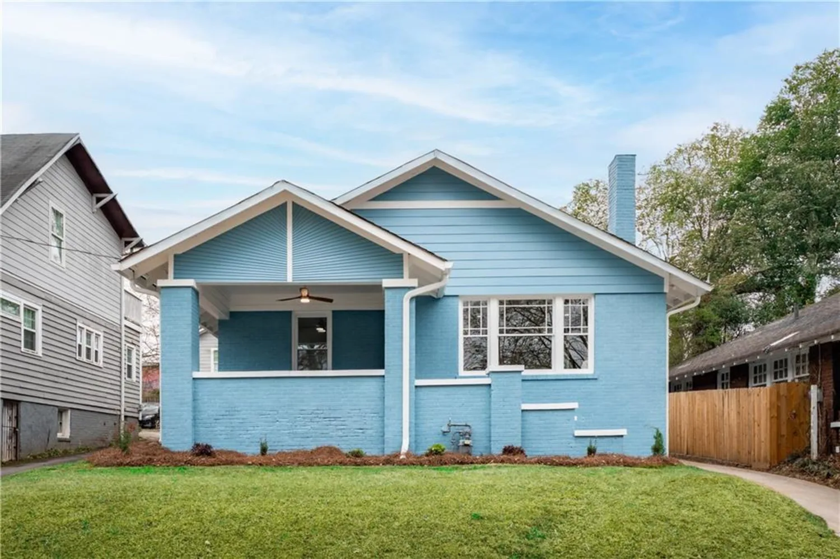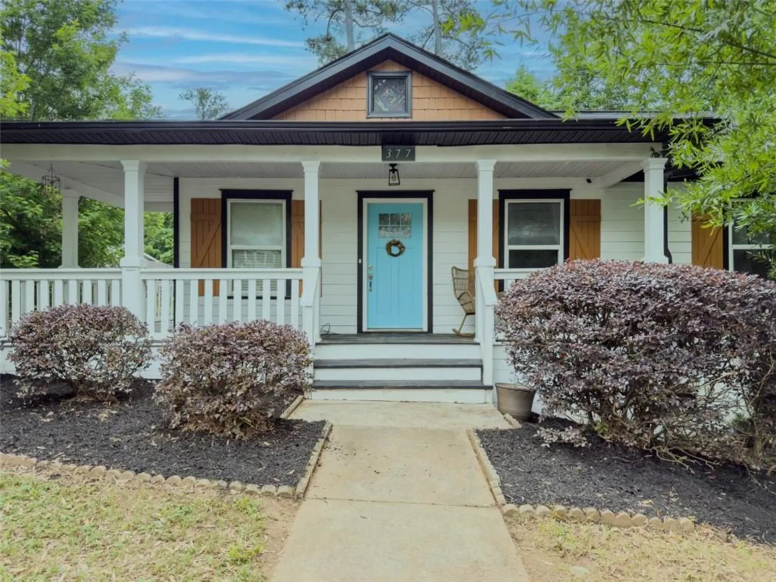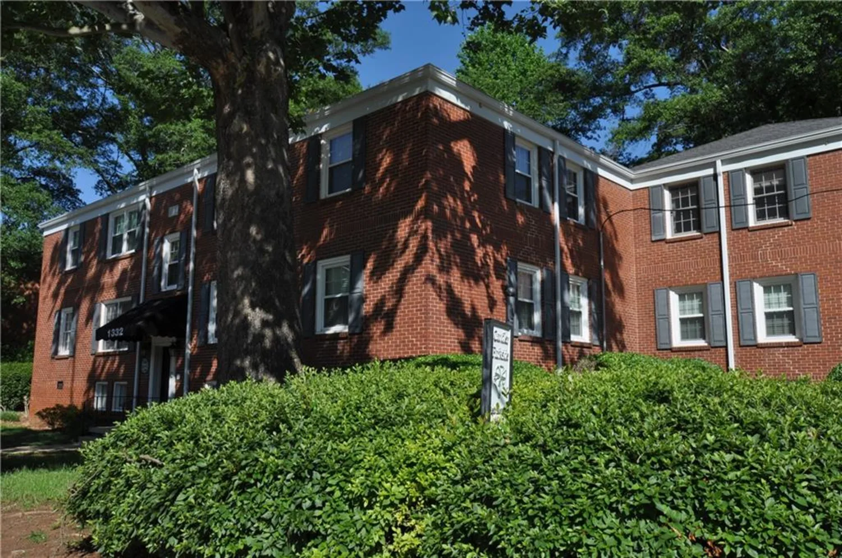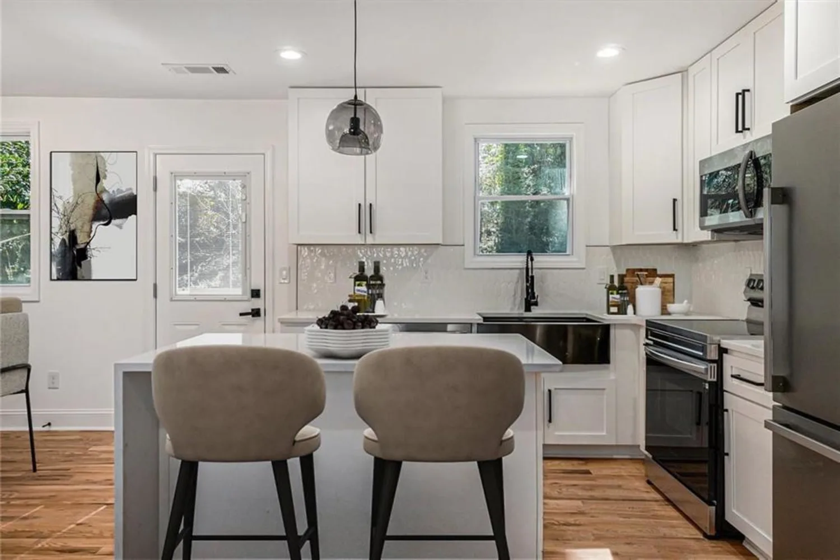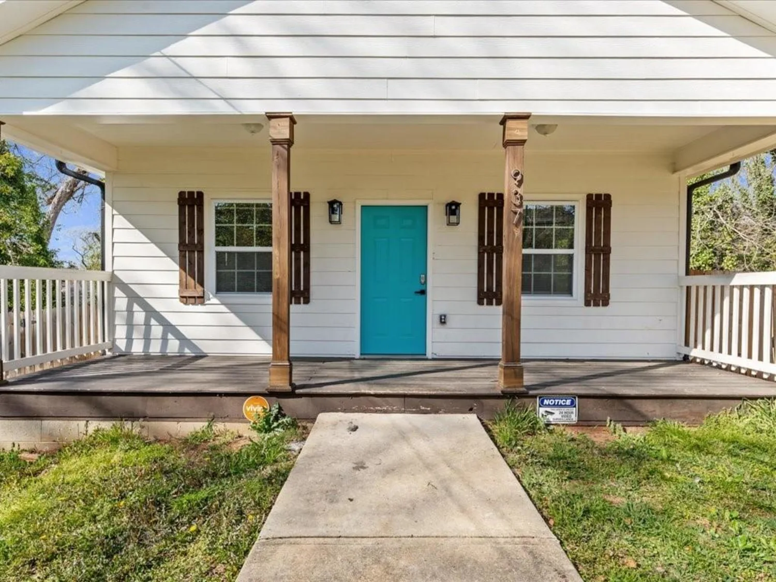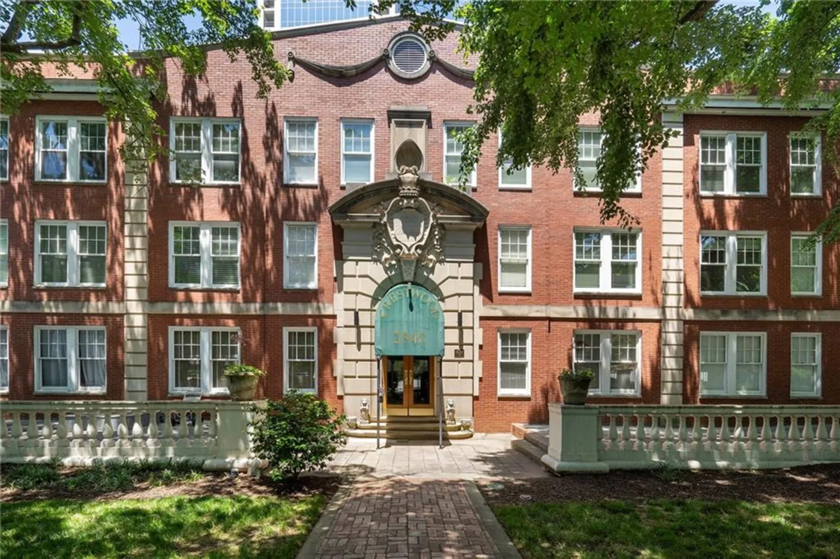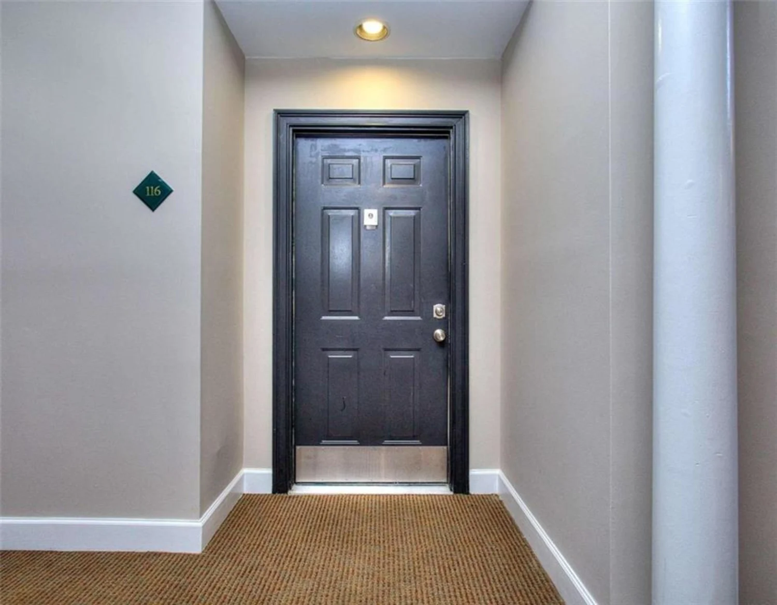860 peachtree street northeast street ne 811Atlanta, GA 30308
860 peachtree street northeast street ne 811Atlanta, GA 30308
Description
Welcome to Suite 811 at Spire Midtown — a sleek 1-bedroom, 1-bath residence in one of Midtown’s premier luxury high-rises. This light-filled condo features an open layout with floor-to-ceiling windows, hardwood floors, a modern kitchen with granite countertops and stainless steel appliances, and a private balcony overlooking the city. Enjoy resort-style amenities including a 24-hour concierge, state-of-the-art fitness center, clubroom, rooftop pool, and assigned covered parking. Just steps from Piedmont Park, the Fox Theatre, shops, top-rated restaurants, and Midtown MARTA station — this is true urban living at its finest. Live in the heart of it all at Spire Midtown.
Property Details for 860 Peachtree Street Northeast Street NE 811
- Subdivision ComplexSPIRE
- Architectural StyleHigh Rise (6 or more stories)
- ExteriorNone
- Num Of Parking Spaces1
- Parking FeaturesDeeded, Covered
- Property AttachedYes
- Waterfront FeaturesNone
LISTING UPDATED:
- StatusActive
- MLS #7584243
- Days on Site0
- Taxes$7,549 / year
- MLS TypeResidential
- Year Built2005
- CountryFulton - GA
LISTING UPDATED:
- StatusActive
- MLS #7584243
- Days on Site0
- Taxes$7,549 / year
- MLS TypeResidential
- Year Built2005
- CountryFulton - GA
Building Information for 860 Peachtree Street Northeast Street NE 811
- StoriesOne
- Year Built2005
- Lot Size0.0000 Acres
Payment Calculator
Term
Interest
Home Price
Down Payment
The Payment Calculator is for illustrative purposes only. Read More
Property Information for 860 Peachtree Street Northeast Street NE 811
Summary
Location and General Information
- Community Features: Clubhouse, Concierge, Fitness Center, Gated, Homeowners Assoc, Near Public Transport, Near Shopping, Pool, Sidewalks, Street Lights
- Directions: Use GPS
- View: City
- Coordinates: 33.778433,-84.385473
School Information
- Elementary School: Springdale Park
- Middle School: David T Howard
- High School: Midtown
Taxes and HOA Information
- Tax Year: 2024
- Association Fee Includes: Insurance, Internet, Maintenance Grounds, Maintenance Structure, Pest Control, Receptionist, Reserve Fund, Swim, Trash
- Tax Legal Description: KA SPIRE RESIDENTIAL CONDO
- Tax Lot: 2818
Virtual Tour
Parking
- Open Parking: No
Interior and Exterior Features
Interior Features
- Cooling: Heat Pump
- Heating: Central
- Appliances: Dishwasher, Disposal, Gas Range, Microwave, Refrigerator, Self Cleaning Oven
- Basement: None
- Fireplace Features: None
- Flooring: Hardwood
- Interior Features: High Speed Internet, High Ceilings 9 ft Main
- Levels/Stories: One
- Other Equipment: None
- Window Features: Insulated Windows
- Kitchen Features: Breakfast Bar, Cabinets Stain, Stone Counters, View to Family Room
- Master Bathroom Features: Tub/Shower Combo
- Foundation: Concrete Perimeter
- Main Bedrooms: 1
- Bathrooms Total Integer: 1
- Main Full Baths: 1
- Bathrooms Total Decimal: 1
Exterior Features
- Accessibility Features: None
- Construction Materials: Concrete
- Fencing: None
- Horse Amenities: None
- Patio And Porch Features: None
- Pool Features: None
- Road Surface Type: Paved
- Roof Type: Other
- Security Features: Fire Alarm, Fire Sprinkler System, Key Card Entry, Secured Garage/Parking, Smoke Detector(s)
- Spa Features: None
- Laundry Features: Laundry Closet, Main Level
- Pool Private: No
- Road Frontage Type: City Street
- Other Structures: None
Property
Utilities
- Sewer: Public Sewer
- Utilities: Cable Available, Electricity Available, Phone Available, Sewer Available, Water Available
- Water Source: Public
- Electric: 110 Volts
Property and Assessments
- Home Warranty: No
- Property Condition: Resale
Green Features
- Green Energy Efficient: None
- Green Energy Generation: None
Lot Information
- Above Grade Finished Area: 745
- Common Walls: 2+ Common Walls
- Lot Features: Other
- Waterfront Footage: None
Multi Family
- # Of Units In Community: 811
Rental
Rent Information
- Land Lease: No
- Occupant Types: Owner
Public Records for 860 Peachtree Street Northeast Street NE 811
Tax Record
- 2024$7,549.00 ($629.08 / month)
Home Facts
- Beds1
- Baths1
- Total Finished SqFt745 SqFt
- Above Grade Finished745 SqFt
- StoriesOne
- Lot Size0.0000 Acres
- StyleCondominium
- Year Built2005
- CountyFulton - GA




