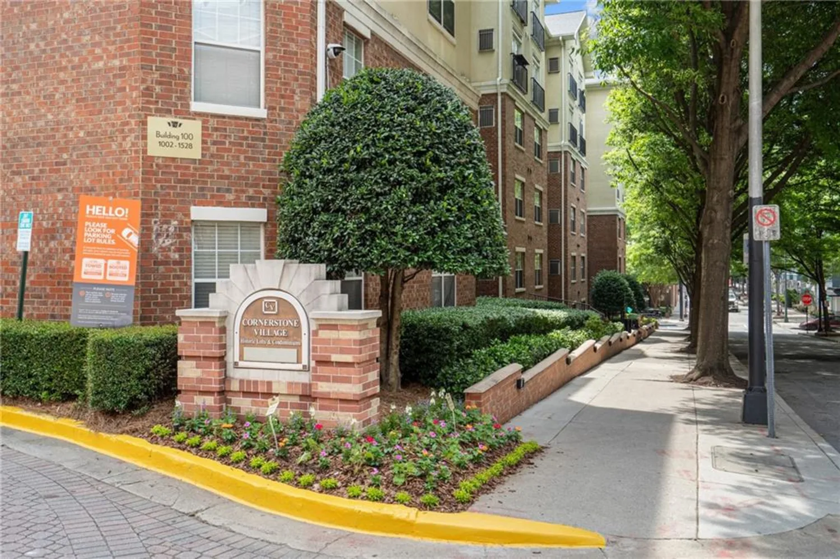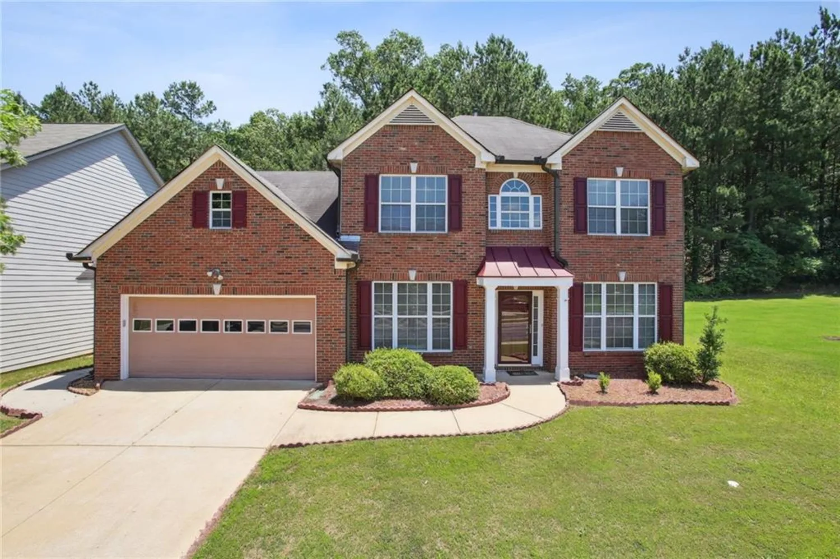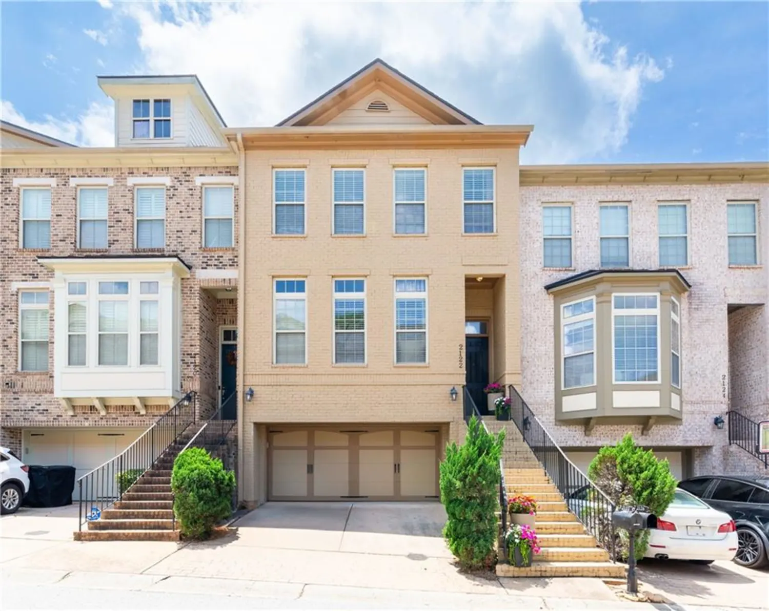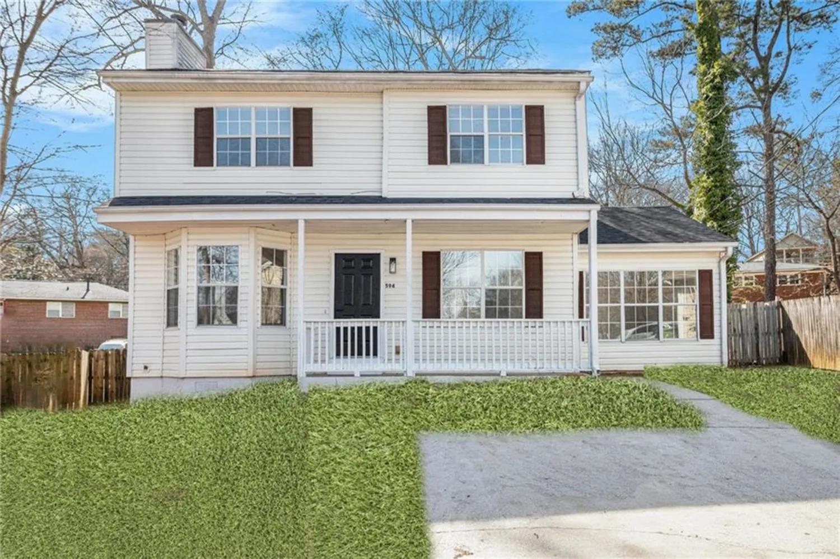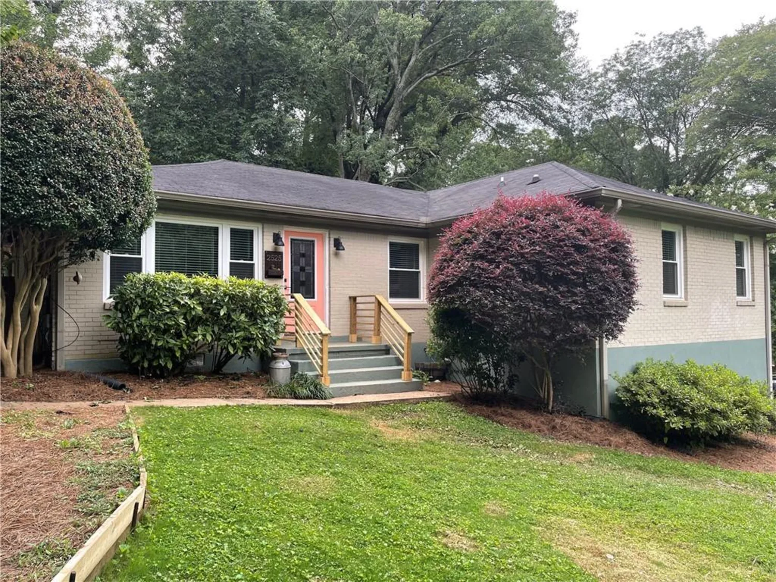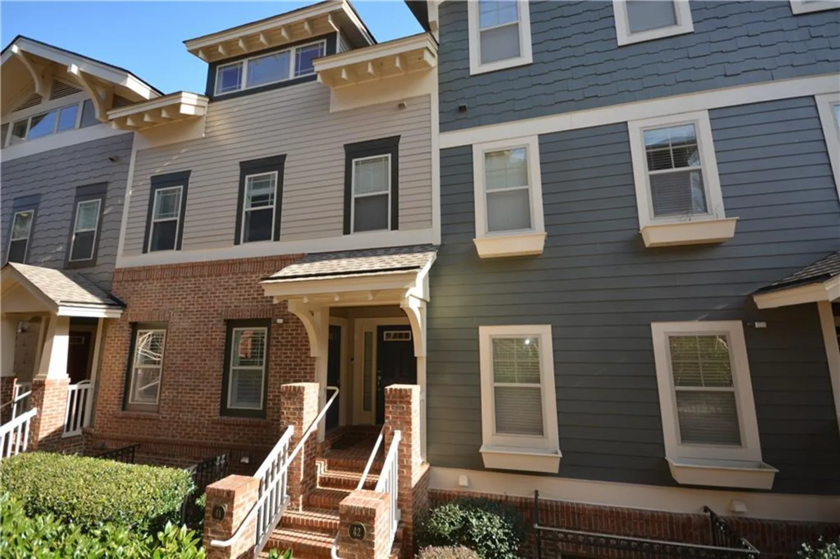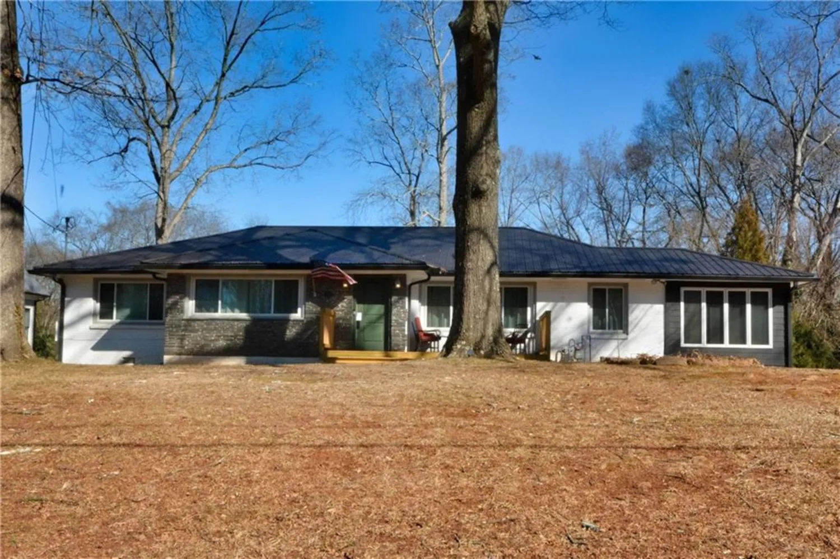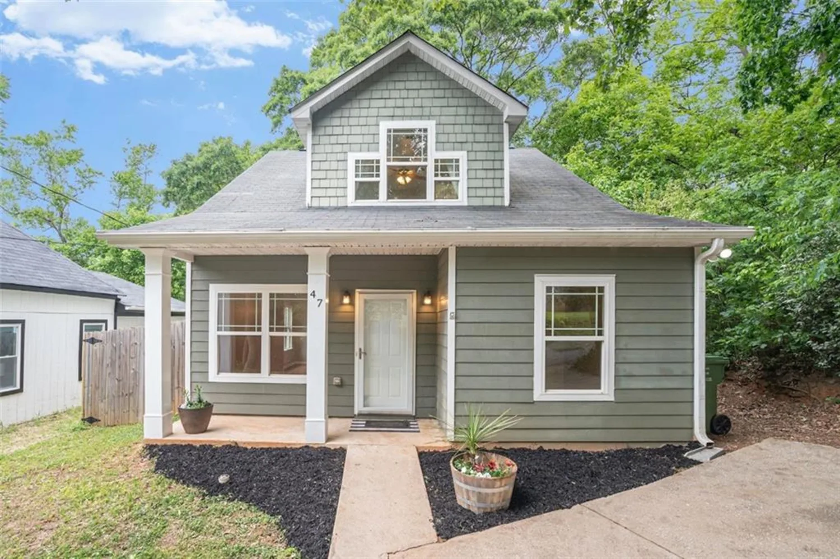1594 hardin avenueAtlanta, GA 30337
1594 hardin avenueAtlanta, GA 30337
Description
Charming Craftsman Home in Historic College Park - Walk to Woodward Academy! Welcome to this spacious and beautifully maintained craftsman-style home nestled in the heart of historic College Park. Perfectly blending timeless architecture with modern comforts, this home offers generous living spaces, classic details, and unbeatable convenience. Located just a short stroll from prestigious Woodward Academy, this property is ideal for families seeking top-tier education within walking distance. Commuters will love the quick access to Hartsfield-Jackson International Airport, major interstates, and MARTA, making travel and daily commuting a breeze. Enjoy being only minutes away from a vibrant mix of shopping, dining, and retail destinations, all while living in one of Atlanta's most cherished and historic neighborhoods.
Property Details for 1594 Hardin Avenue
- Subdivision ComplexNone
- Architectural StyleCraftsman, Traditional
- ExteriorAwning(s), Storage, Other
- Parking FeaturesDriveway, Level Driveway, Parking Pad
- Property AttachedNo
- Waterfront FeaturesNone
LISTING UPDATED:
- StatusActive
- MLS #7584159
- Days on Site0
- MLS TypeResidential Lease
- Year Built2001
- Lot Size0.22 Acres
- CountryFulton - GA
LISTING UPDATED:
- StatusActive
- MLS #7584159
- Days on Site0
- MLS TypeResidential Lease
- Year Built2001
- Lot Size0.22 Acres
- CountryFulton - GA
Building Information for 1594 Hardin Avenue
- StoriesTwo
- Year Built2001
- Lot Size0.2181 Acres
Payment Calculator
Term
Interest
Home Price
Down Payment
The Payment Calculator is for illustrative purposes only. Read More
Property Information for 1594 Hardin Avenue
Summary
Location and General Information
- Community Features: None
- Directions: GPS/Maps
- View: Bay
- Coordinates: 33.6601,-84.441131
School Information
- Elementary School: Parklane
- Middle School: Paul D. West
- High School: Tri-Cities
Taxes and HOA Information
Virtual Tour
- Virtual Tour Link PP: https://www.propertypanorama.com/1594-Hardin-Avenue-Atlanta-GA-30337/unbranded
Parking
- Open Parking: Yes
Interior and Exterior Features
Interior Features
- Cooling: Ceiling Fan(s), Central Air
- Heating: Central
- Appliances: Dishwasher, Electric Cooktop, Electric Water Heater, Microwave, Refrigerator, Washer
- Basement: Crawl Space
- Fireplace Features: Decorative, Family Room
- Flooring: Carpet, Hardwood
- Interior Features: Double Vanity, Entrance Foyer, High Speed Internet, Walk-In Closet(s)
- Levels/Stories: Two
- Other Equipment: None
- Window Features: Double Pane Windows
- Kitchen Features: Breakfast Room, Eat-in Kitchen, Pantry, Solid Surface Counters
- Master Bathroom Features: Double Vanity, Separate Tub/Shower
- Main Bedrooms: 1
- Bathrooms Total Integer: 2
- Main Full Baths: 1
- Bathrooms Total Decimal: 2
Exterior Features
- Accessibility Features: None
- Construction Materials: HardiPlank Type
- Fencing: None
- Patio And Porch Features: Deck
- Pool Features: None
- Road Surface Type: Asphalt
- Roof Type: Composition
- Security Features: Smoke Detector(s)
- Spa Features: None
- Laundry Features: Electric Dryer Hookup, In Hall, Upper Level
- Pool Private: No
- Road Frontage Type: City Street
- Other Structures: Outbuilding
Property
Utilities
- Utilities: Cable Available, Electricity Available, Water Available
Property and Assessments
- Home Warranty: No
Green Features
Lot Information
- Above Grade Finished Area: 1660
- Common Walls: No Common Walls
- Lot Features: Back Yard
- Waterfront Footage: None
Rental
Rent Information
- Land Lease: No
- Occupant Types: Owner
Public Records for 1594 Hardin Avenue
Home Facts
- Beds3
- Baths2
- Total Finished SqFt1,660 SqFt
- Above Grade Finished1,660 SqFt
- StoriesTwo
- Lot Size0.2181 Acres
- StyleSingle Family Residence
- Year Built2001
- CountyFulton - GA
- Fireplaces1




