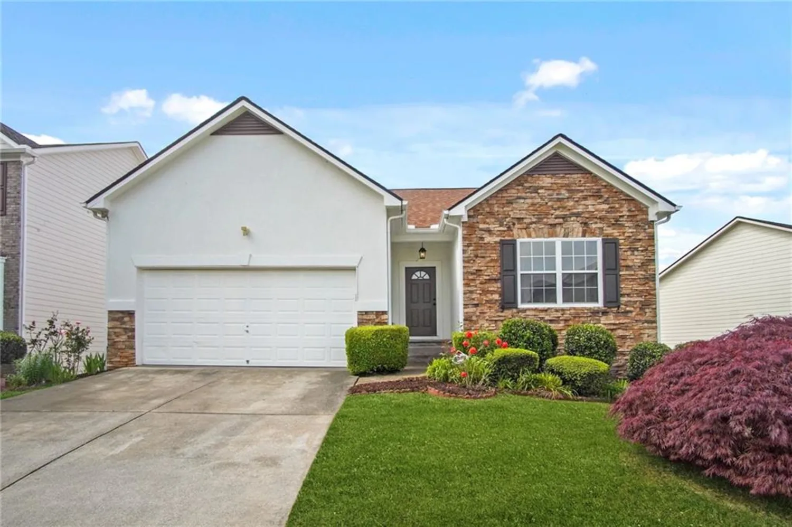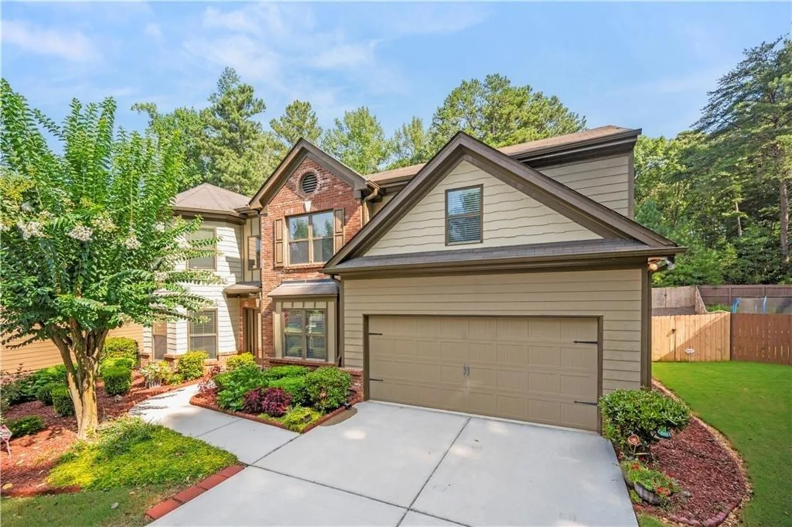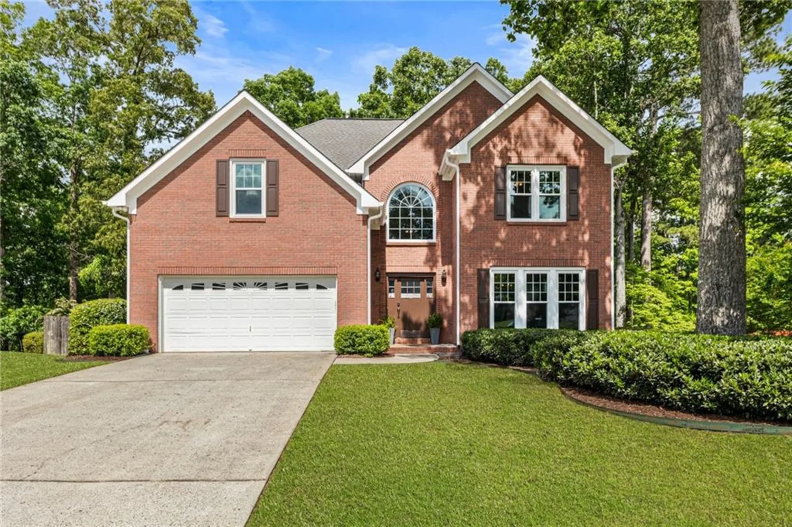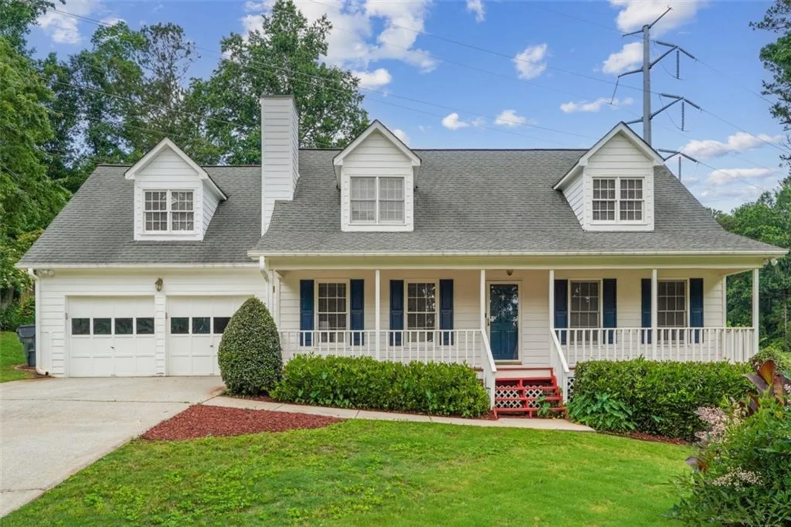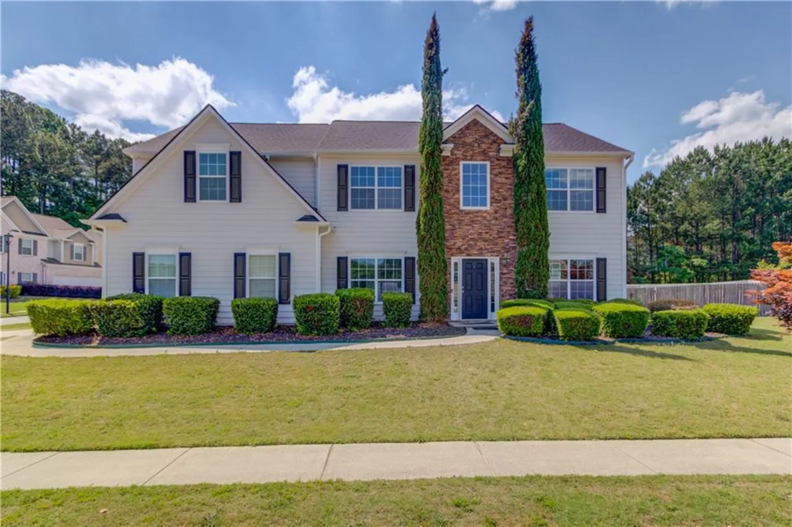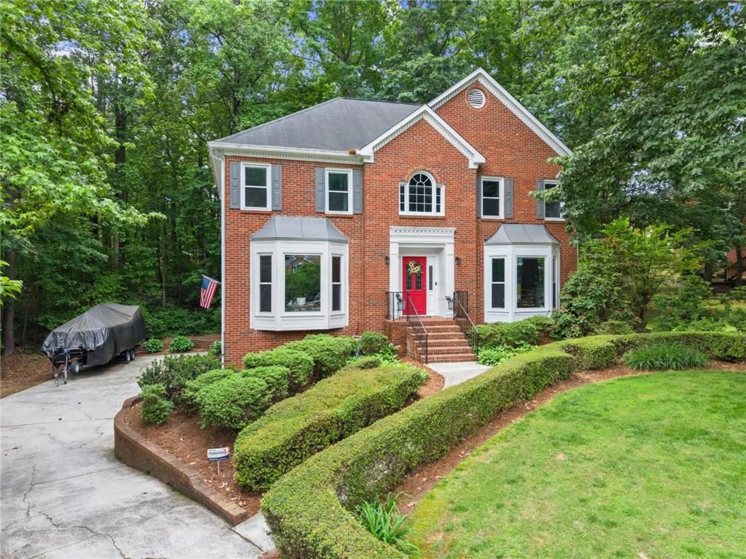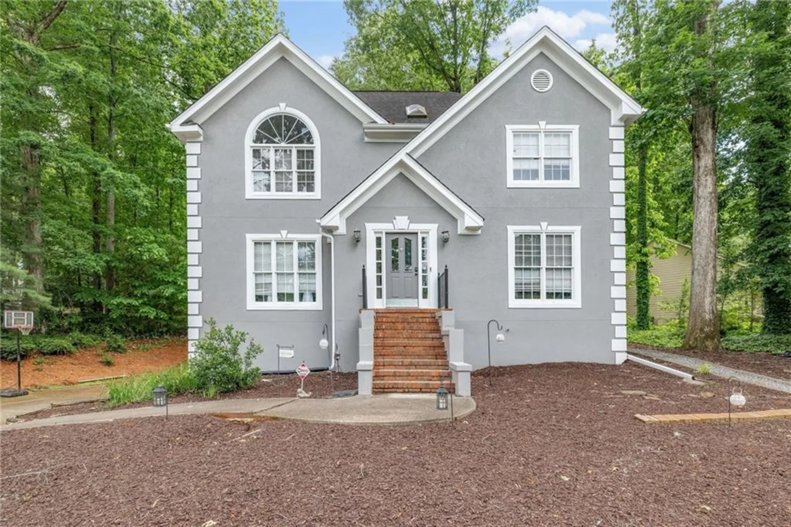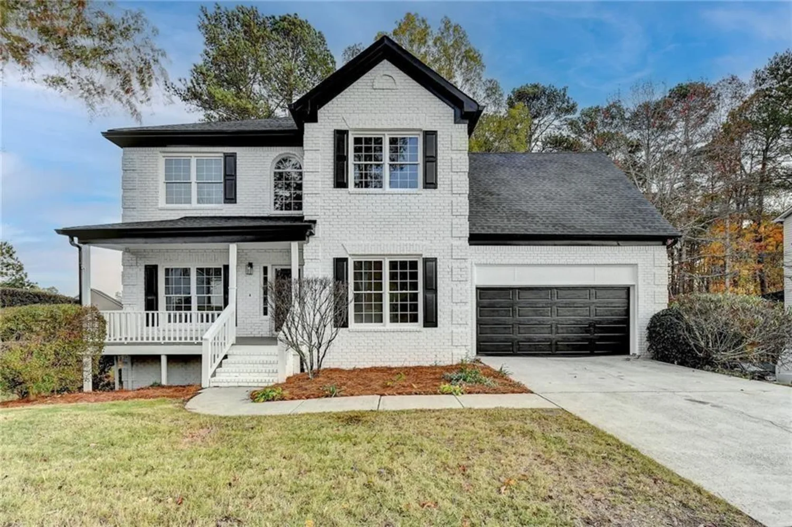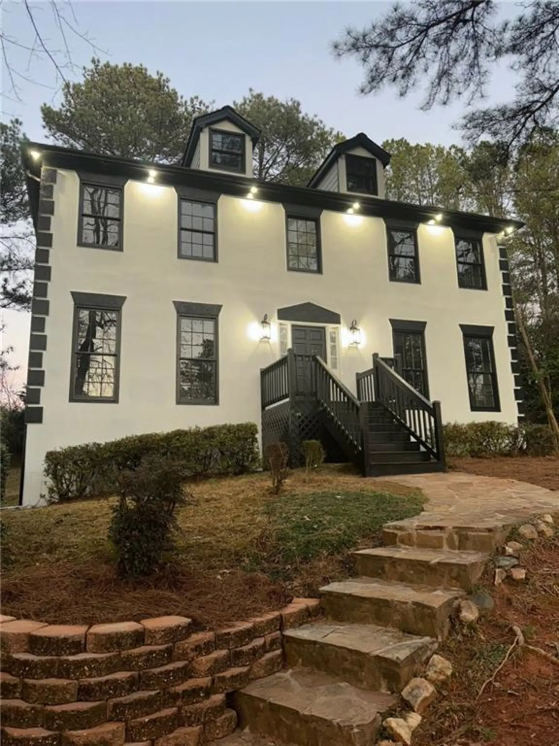3231 connemara traceLawrenceville, GA 30044
3231 connemara traceLawrenceville, GA 30044
Description
An EXCEPTIONAL VICTORIAN-STYLE HOME nestled within the traditional houses of the highly sought-after CONNEMARA community in the ever-amazing Brookwood School District. The WRAP-AROUND FRONT PORCH overlooking the PROFESSIONAL LANDSCAPING (SPRINKLER SYSTEM, too!) will make your heart skip a beat! Open-concept living area/formal dining with PLANTATION SHUTTERS and HARDWOOD FLOORS throughout, and an enormous, renovated CHEF's kitchen with Vermont Montclair Danby MARBLE COUNTERTOPS/BACKSPLASH, VIKING RANGE, SUB-ZERO 48" PRO GLASS DOOR REFRIGERATOR, CUSTOM CABINETRY, a custom glass bookshelf door, and room for a 120” dining table! The upstairs master bedroom has a tray-ceiling, bay window sitting area, and custom walk-in closet(s). Master bath with Crème Marfil MARBLE SHOWER and FLOORING, and a 2010 Jacuzzi Tub. Two of the three secondary bedrooms share a jack & jill bathroom with Carrara MARBLE SHOWER and FLOORING, with access from the hallway as well. No need to ever go on vacation again! Your back yard has an ENTERTAINMENT AREA offering a 30’x 20’ heated gunite pool with both chlorinated and saltwater systems, MOVABLE POOL FLOOR (to alter the depth of the water), and a walkable poolcover deck that supports up to 3,500 lbs. The BRICK PATIO shares an above-ground JACUZZI with overflow into the pool, a built-in FIRE PIT, and spacious alfresco dining area that seats up to 20 people, AND a SoftScape play area with a two-story Rainbow Huckleberry Hideout play system and trampoline! Once you are ready to leave the back yard, don’t forget Connemara’s subdivision offers great amenities including a community swimming pool with an award winning swim team, tennis courts, pickleball courts, disc golf course, playground, clubhouse and walking trails.
Property Details for 3231 Connemara Trace
- Subdivision ComplexConnemara
- Architectural StyleVictorian
- ExteriorPrivate Yard
- Num Of Garage Spaces2
- Parking FeaturesAssigned, Driveway, Garage, Garage Door Opener, Garage Faces Front, Kitchen Level, Level Driveway
- Property AttachedNo
- Waterfront FeaturesNone
LISTING UPDATED:
- StatusActive
- MLS #7584124
- Days on Site2
- Taxes$4,936 / year
- HOA Fees$800 / year
- MLS TypeResidential
- Year Built1988
- Lot Size0.29 Acres
- CountryGwinnett - GA
Location
Listing Courtesy of Chapman Hall Professionals - Erin Kummet
LISTING UPDATED:
- StatusActive
- MLS #7584124
- Days on Site2
- Taxes$4,936 / year
- HOA Fees$800 / year
- MLS TypeResidential
- Year Built1988
- Lot Size0.29 Acres
- CountryGwinnett - GA
Building Information for 3231 Connemara Trace
- StoriesTwo
- Year Built1988
- Lot Size0.2900 Acres
Payment Calculator
Term
Interest
Home Price
Down Payment
The Payment Calculator is for illustrative purposes only. Read More
Property Information for 3231 Connemara Trace
Summary
Location and General Information
- Community Features: Clubhouse, Homeowners Assoc, Playground, Pool, Street Lights, Swim Team
- Directions: Ronald Reagan Parkway to Five Forks Trickum exit. South on Five Forks, right on Dogwood/River Drive, right on Connemara Trace. Go straight through the stop sign and after the big curve to the left, home is on the left. No Sign.
- View: Other
- Coordinates: 33.897323,-84.079747
School Information
- Elementary School: Gwin Oaks
- Middle School: Five Forks
- High School: Brookwood
Taxes and HOA Information
- Parcel Number: R6107 142
- Tax Year: 2024
- Association Fee Includes: Swim, Tennis
- Tax Legal Description: L18 BC CONNEMARA #7
Virtual Tour
- Virtual Tour Link PP: https://www.propertypanorama.com/3231-Connemara-Trace-Lawrenceville-GA-30044/unbranded
Parking
- Open Parking: Yes
Interior and Exterior Features
Interior Features
- Cooling: Attic Fan, Ceiling Fan(s), Central Air
- Heating: Central, Forced Air, Natural Gas
- Appliances: Dishwasher, Disposal, Electric Range, Gas Water Heater, Refrigerator, Self Cleaning Oven
- Basement: Crawl Space
- Fireplace Features: Family Room, Living Room
- Flooring: Hardwood
- Interior Features: Bookcases, Disappearing Attic Stairs, Double Vanity, Entrance Foyer 2 Story, High Ceilings 9 ft Lower, His and Hers Closets, Tray Ceiling(s), Walk-In Closet(s)
- Levels/Stories: Two
- Other Equipment: None
- Window Features: Plantation Shutters
- Kitchen Features: Breakfast Room, Cabinets Other, Cabinets Stain, Eat-in Kitchen, Kitchen Island, Pantry, Stone Counters, View to Family Room
- Master Bathroom Features: Double Vanity, Separate His/Hers, Separate Tub/Shower, Whirlpool Tub
- Foundation: None
- Total Half Baths: 1
- Bathrooms Total Integer: 3
- Bathrooms Total Decimal: 2
Exterior Features
- Accessibility Features: None
- Construction Materials: Cement Siding
- Fencing: Back Yard, Fenced
- Horse Amenities: None
- Patio And Porch Features: Front Porch, Patio, Rear Porch, Wrap Around
- Pool Features: Gunite, Heated, In Ground, Private, Salt Water, Waterfall
- Road Surface Type: Asphalt
- Roof Type: Composition
- Security Features: Smoke Detector(s)
- Spa Features: None
- Laundry Features: In Hall, Upper Level
- Pool Private: Yes
- Road Frontage Type: None
- Other Structures: None
Property
Utilities
- Sewer: Public Sewer
- Utilities: Cable Available, Electricity Available, Natural Gas Available, Sewer Available, Underground Utilities, Water Available
- Water Source: Public
- Electric: 110 Volts
Property and Assessments
- Home Warranty: No
- Property Condition: Resale
Green Features
- Green Energy Efficient: None
- Green Energy Generation: None
Lot Information
- Common Walls: No Common Walls
- Lot Features: Back Yard, Front Yard, Landscaped, Level, Private
- Waterfront Footage: None
Rental
Rent Information
- Land Lease: No
- Occupant Types: Owner
Public Records for 3231 Connemara Trace
Tax Record
- 2024$4,936.00 ($411.33 / month)
Home Facts
- Beds4
- Baths2
- Total Finished SqFt2,772 SqFt
- StoriesTwo
- Lot Size0.2900 Acres
- StyleSingle Family Residence
- Year Built1988
- APNR6107 142
- CountyGwinnett - GA
- Fireplaces1




