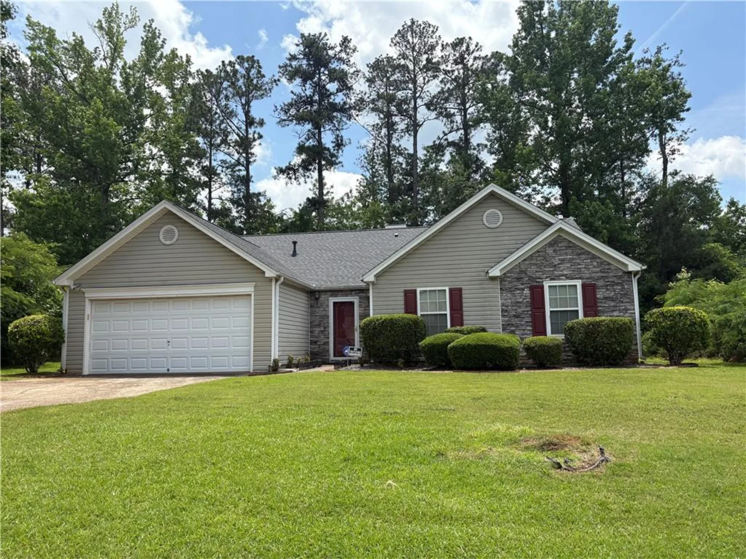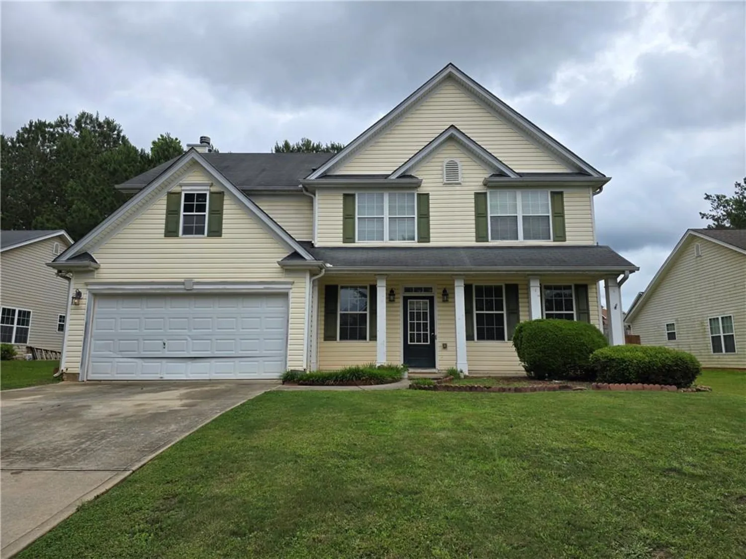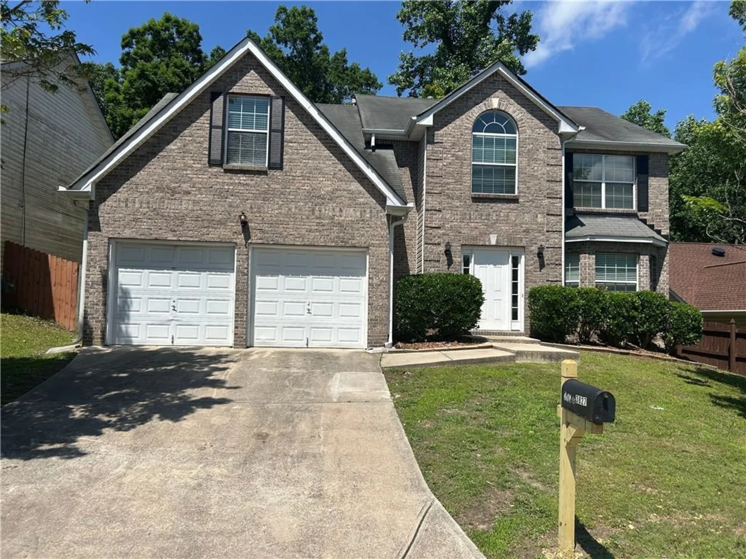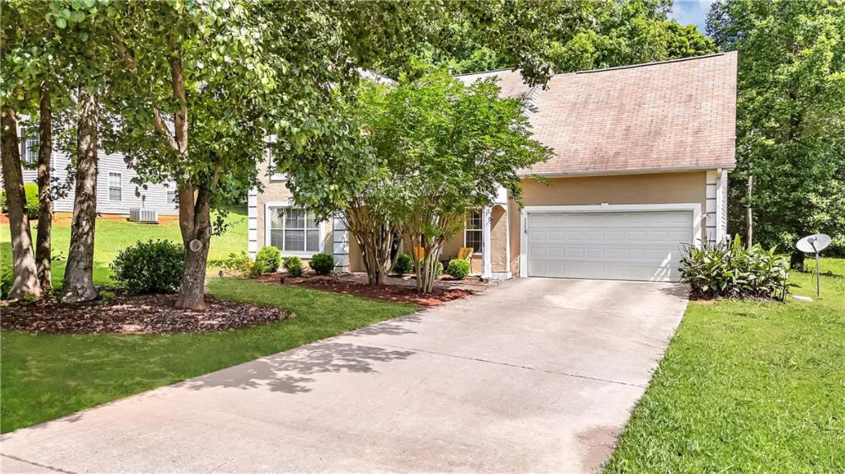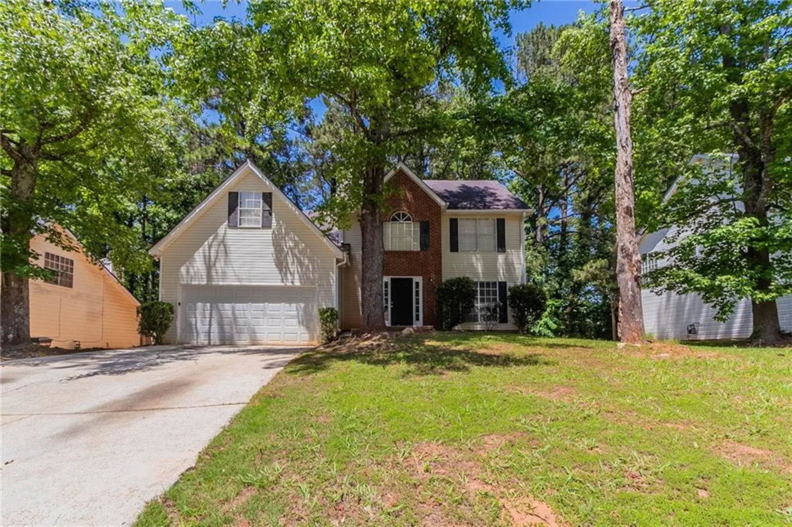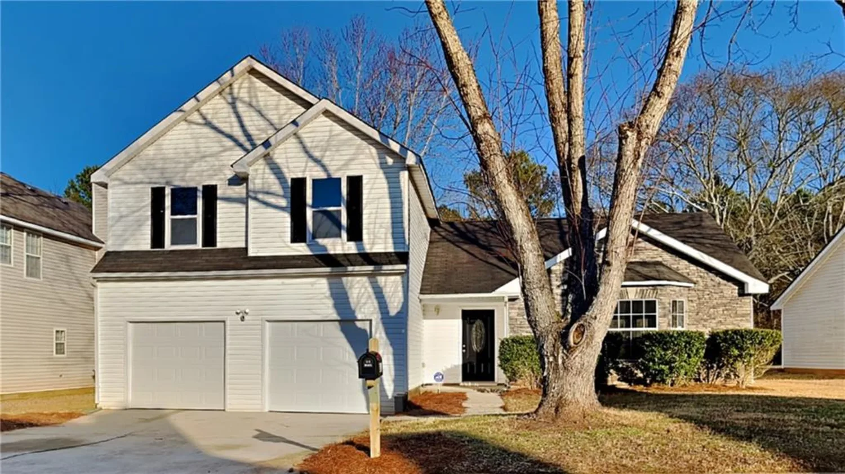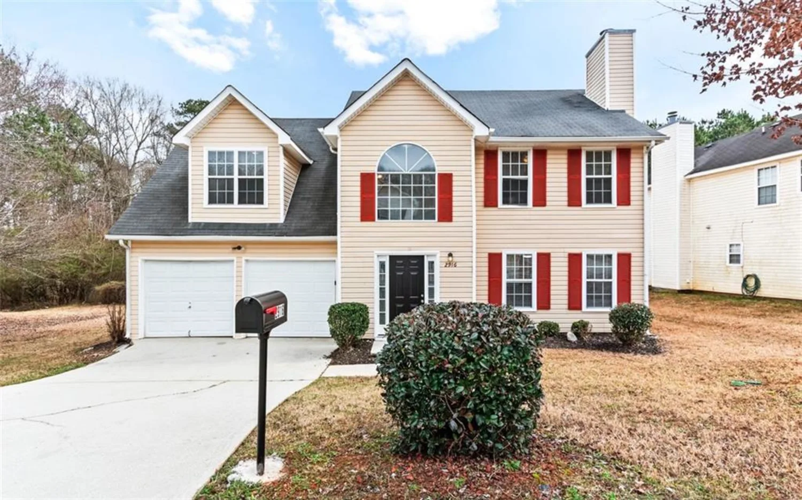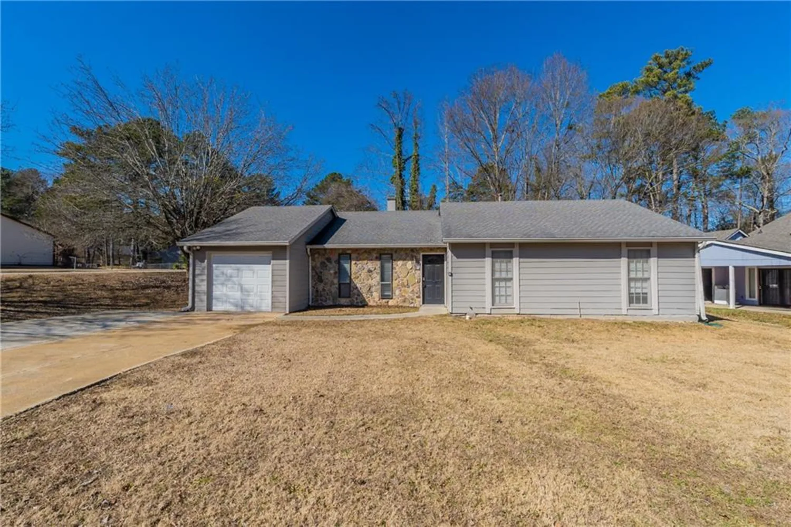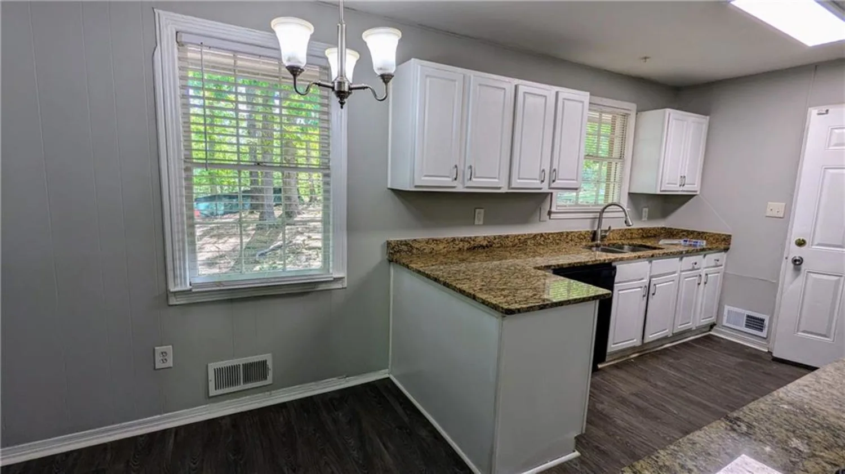6 fairfield driveEllenwood, GA 30294
6 fairfield driveEllenwood, GA 30294
Description
Coming Soon! Put this home on your list to see and start packing! Check out the great location near schools, shopping, parks, the airport and downtown Atlanta. This home has 1914 Sq Ft of living space with a large family room with built-in shelves, oversize fireplace & ceiling fan and great flow to the kitchen and dining area. The kitchen has all the cabinets you could need, an island and pantry. Enjoy your coffee, quiet time, hobbies or grow beautiful plants in the sun room. The bedrooms are very nice sized with the primary en suite offering a walk-in jetted tub/shower combo. There's lots of storage space in the laundry room and closets. The kitchen & dining areas have hardwood floors and the hall, laundry, bedrooms, baths and sun-room are all tiled. Drive on by while this home is being prepared for the market and fall in love with the curb appeal and this quiet, stable neighborhood where you and the kids can make friends and great memories.
Property Details for 6 Fairfield Drive
- Subdivision ComplexFairfield Glen
- Architectural StyleRanch
- ExteriorRain Gutters, Storage
- Num Of Garage Spaces2
- Parking FeaturesAttached, Garage, Garage Door Opener, Garage Faces Side, Kitchen Level, Level Driveway
- Property AttachedNo
- Waterfront FeaturesNone
LISTING UPDATED:
- StatusComing Soon
- MLS #7583985
- Days on Site0
- Taxes$740 / year
- MLS TypeResidential
- Year Built1979
- Lot Size0.61 Acres
- CountryHenry - GA
LISTING UPDATED:
- StatusComing Soon
- MLS #7583985
- Days on Site0
- Taxes$740 / year
- MLS TypeResidential
- Year Built1979
- Lot Size0.61 Acres
- CountryHenry - GA
Building Information for 6 Fairfield Drive
- StoriesOne
- Year Built1979
- Lot Size0.6092 Acres
Payment Calculator
Term
Interest
Home Price
Down Payment
The Payment Calculator is for illustrative purposes only. Read More
Property Information for 6 Fairfield Drive
Summary
Location and General Information
- Community Features: None
- Directions: Please use GPS
- View: Neighborhood, Trees/Woods
- Coordinates: 33.622887,-84.232477
School Information
- Elementary School: Fairview - Henry
- Middle School: Austin Road
- High School: Stockbridge
Taxes and HOA Information
- Tax Year: 2024
- Tax Legal Description: LLOT-222+ LDIST-12 LOT-2 BLOCK-A FAIRFIELD GLEN
- Tax Lot: 2
Virtual Tour
Parking
- Open Parking: Yes
Interior and Exterior Features
Interior Features
- Cooling: Ceiling Fan(s), Central Air, Electric
- Heating: Central, Natural Gas
- Appliances: Dishwasher, Electric Range, Gas Water Heater, Range Hood
- Basement: None
- Fireplace Features: Brick, Family Room
- Flooring: Carpet, Hardwood, Tile
- Interior Features: Disappearing Attic Stairs, Double Vanity
- Levels/Stories: One
- Other Equipment: None
- Window Features: Double Pane Windows, Shutters
- Kitchen Features: Cabinets Stain, Country Kitchen, Other Surface Counters, Pantry
- Master Bathroom Features: Soaking Tub, Tub/Shower Combo, Whirlpool Tub
- Foundation: Slab
- Main Bedrooms: 3
- Bathrooms Total Integer: 2
- Main Full Baths: 2
- Bathrooms Total Decimal: 2
Exterior Features
- Accessibility Features: None
- Construction Materials: Vinyl Siding
- Fencing: None
- Horse Amenities: None
- Patio And Porch Features: Front Porch
- Pool Features: None
- Road Surface Type: Concrete
- Roof Type: Composition
- Security Features: Smoke Detector(s)
- Spa Features: None
- Laundry Features: Laundry Room, Main Level
- Pool Private: No
- Road Frontage Type: County Road
- Other Structures: Storage
Property
Utilities
- Sewer: Septic Tank
- Utilities: Cable Available, Electricity Available, Natural Gas Available, Phone Available, Water Available
- Water Source: Public
- Electric: 110 Volts, 220 Volts
Property and Assessments
- Home Warranty: No
- Property Condition: Resale
Green Features
- Green Energy Efficient: Thermostat, Windows
- Green Energy Generation: None
Lot Information
- Above Grade Finished Area: 1914
- Common Walls: No Common Walls
- Lot Features: Back Yard, Corner Lot, Front Yard, Level
- Waterfront Footage: None
Rental
Rent Information
- Land Lease: No
- Occupant Types: Owner
Public Records for 6 Fairfield Drive
Tax Record
- 2024$740.00 ($61.67 / month)
Home Facts
- Beds3
- Baths2
- Total Finished SqFt1,914 SqFt
- Above Grade Finished1,914 SqFt
- StoriesOne
- Lot Size0.6092 Acres
- StyleSingle Family Residence
- Year Built1979
- CountyHenry - GA
- Fireplaces1




