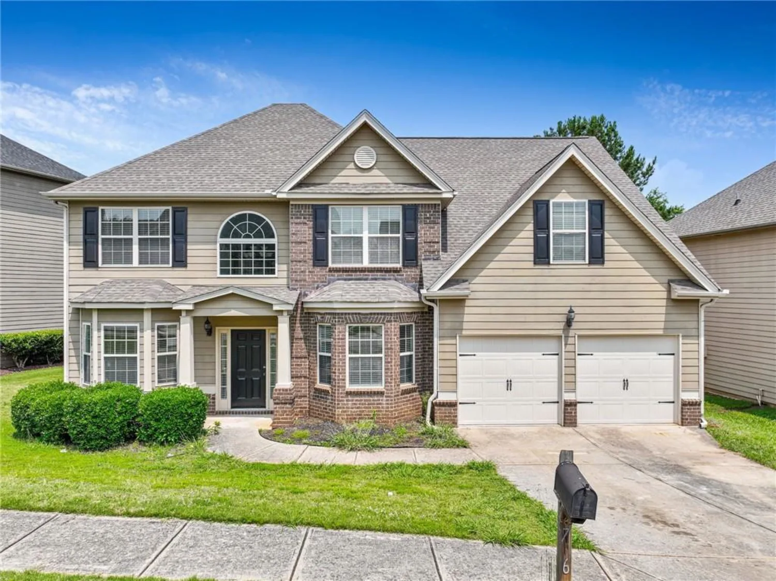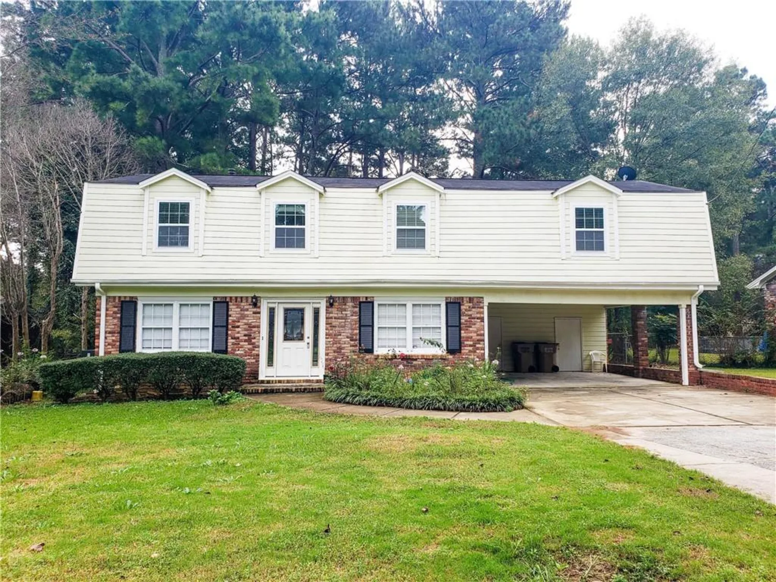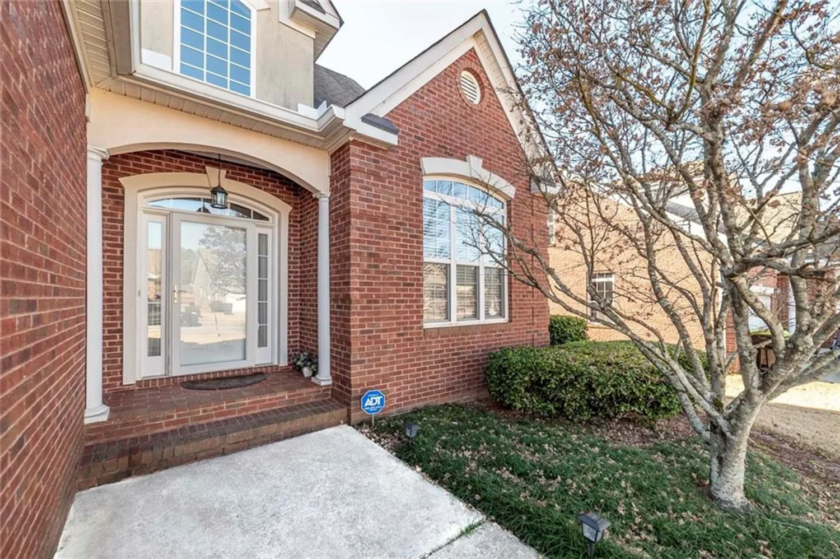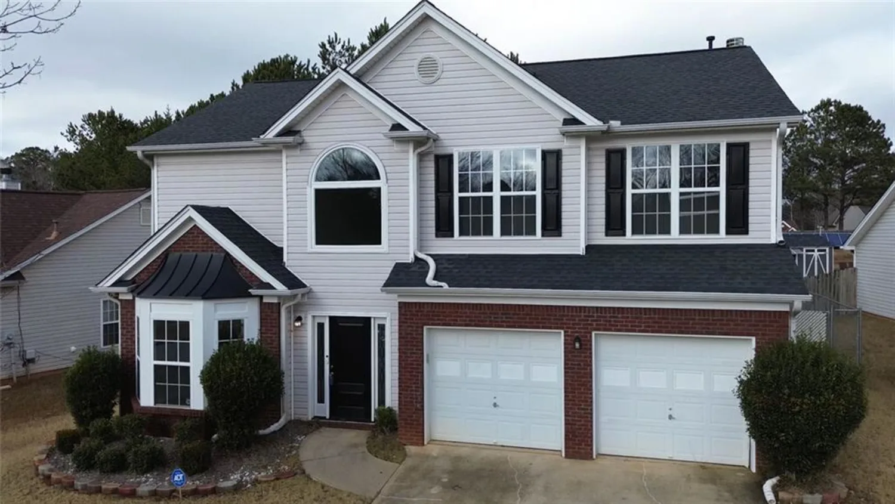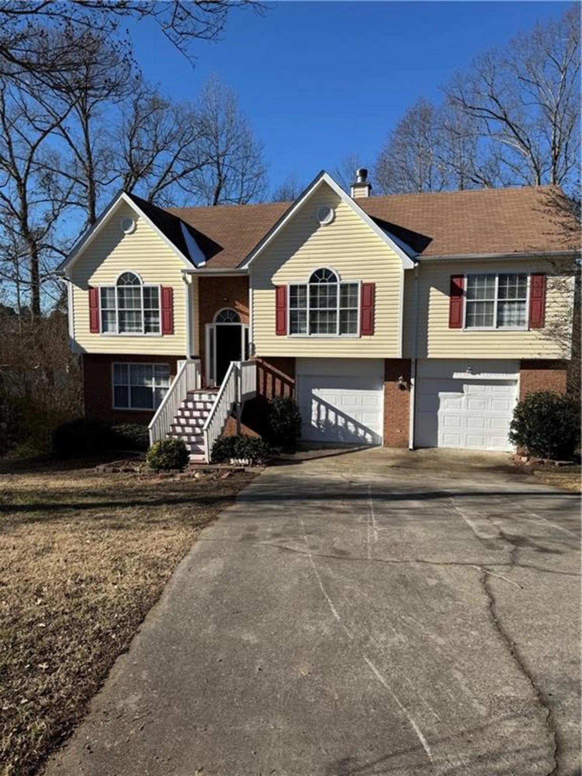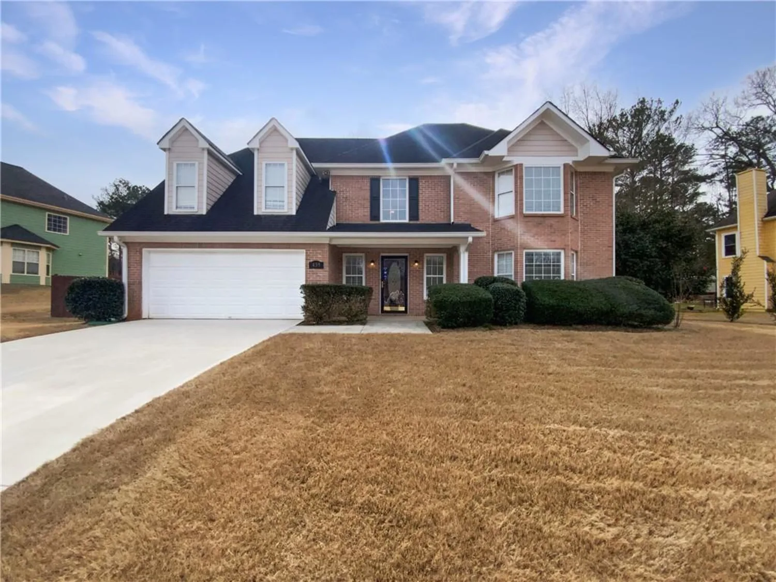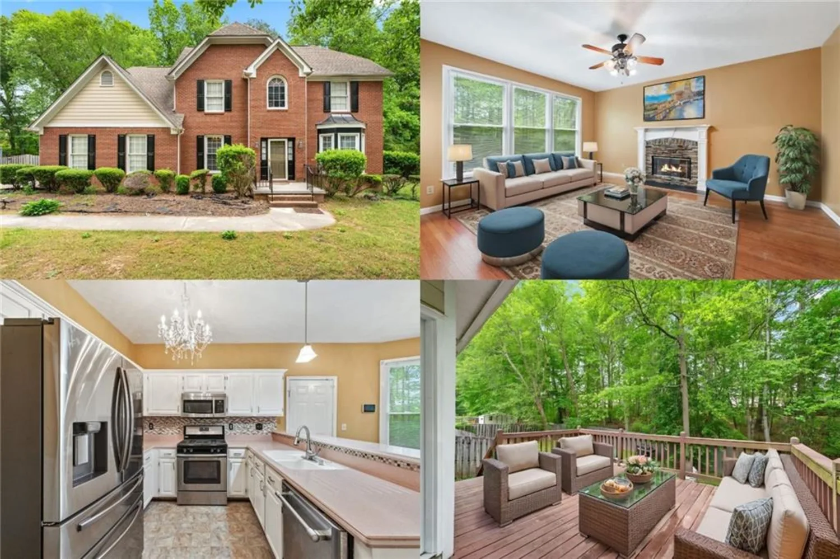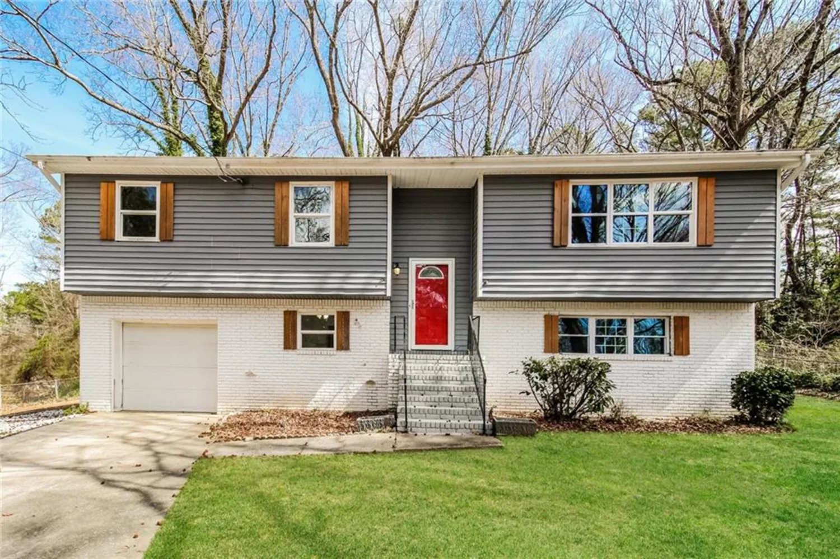1173 gaines streetJonesboro, GA 30238
1173 gaines streetJonesboro, GA 30238
Description
This charming, move in ready home is waiting just for you! Nestled in a friendly neighborhood, it offers the perfect blend of comfort and convenience. As you step inside, you'll immediately notice the thoughtfully designed features that make this home truly special. You will be greeted by an entry way and spacious dining room with coffered ceilings. The spacious living area with plenty of natural light, makes it an ideal space for family gatherings and relaxation. The kitchen boasts modern stainless steel appliances and ample counter space for all your culinary adventures. You will also find on the main floor a convenient mudroom, separate laundry room with plenty of storage space for supplies and folding. In addition to these fantastic features, the main floor also boasts a half bath, adding the convenience of everyday living. The master bedroom is a true oasis, featuring an en-suite bathroom for your comfort and privacy. Two additional spacious bedrooms share a jack-and-jill bathroom. Final bedroom provides flexibility for a home office or guest accommodations with an accompanying separate bathroom. Step outside to the beautiful backyard, perfect for entertaining, gardening, or just enjoying a morning coffee on the patio. Location is key, and this home has it all - close to schools, parks, shopping and access to major highways. Don't miss your chance to make 1173 Gaines Street your new sweet home. Contact us for a private showing, and let's make your dream of ownership a reality!
Property Details for 1173 Gaines Street
- Subdivision ComplexLakes At Mundy's Mill
- Architectural StyleTraditional
- ExteriorRain Gutters
- Num Of Garage Spaces2
- Num Of Parking Spaces2
- Parking FeaturesGarage, Garage Door Opener, Kitchen Level
- Property AttachedNo
- Waterfront FeaturesNone
LISTING UPDATED:
- StatusActive
- MLS #7583954
- Days on Site13
- Taxes$3,712 / year
- HOA Fees$325 / year
- MLS TypeResidential
- Year Built2020
- Lot Size0.25 Acres
- CountryClayton - GA
LISTING UPDATED:
- StatusActive
- MLS #7583954
- Days on Site13
- Taxes$3,712 / year
- HOA Fees$325 / year
- MLS TypeResidential
- Year Built2020
- Lot Size0.25 Acres
- CountryClayton - GA
Building Information for 1173 Gaines Street
- StoriesTwo
- Year Built2020
- Lot Size0.2500 Acres
Payment Calculator
Term
Interest
Home Price
Down Payment
The Payment Calculator is for illustrative purposes only. Read More
Property Information for 1173 Gaines Street
Summary
Location and General Information
- Community Features: Clubhouse, Homeowners Assoc, Lake, Near Schools, Sidewalks, Street Lights
- Directions: Please use GPS.
- View: Other
- Coordinates: 33.482002,-84.353803
School Information
- Elementary School: Kemp - Clayton
- Middle School: Mundys Mill
- High School: Mundys Mill
Taxes and HOA Information
- Parcel Number: 05177B C019
- Tax Year: 2024
- Tax Legal Description: Subdivision: Lakes @ Mundys Mill Ph2 Plat Book/Page: 44/192 Block/Lot: 121 District/Ward: Fire District (County)
- Tax Lot: 121
Virtual Tour
- Virtual Tour Link PP: https://www.propertypanorama.com/1173-Gaines-Street-Jonesboro-GA-30238/unbranded
Parking
- Open Parking: No
Interior and Exterior Features
Interior Features
- Cooling: Ceiling Fan(s), Central Air, Electric
- Heating: Electric, Hot Water
- Appliances: Dishwasher, Electric Water Heater
- Basement: None
- Fireplace Features: Factory Built
- Flooring: Carpet, Laminate
- Interior Features: Disappearing Attic Stairs, Double Vanity, High Ceilings 9 ft Lower, High Ceilings 9 ft Main, High Ceilings 9 ft Upper, High Speed Internet, Tray Ceiling(s), Vaulted Ceiling(s), Walk-In Closet(s), Other
- Levels/Stories: Two
- Other Equipment: None
- Window Features: ENERGY STAR Qualified Windows
- Kitchen Features: Breakfast Bar, Kitchen Island, Pantry
- Master Bathroom Features: Separate Tub/Shower, Soaking Tub
- Foundation: Slab
- Total Half Baths: 1
- Bathrooms Total Integer: 4
- Bathrooms Total Decimal: 3
Exterior Features
- Accessibility Features: None
- Construction Materials: Brick Front, Stone, Vinyl Siding
- Fencing: Fenced
- Horse Amenities: None
- Patio And Porch Features: Patio
- Pool Features: None
- Road Surface Type: Concrete
- Roof Type: Composition
- Security Features: Fire Alarm, Security System Leased, Security System Owned, Smoke Detector(s)
- Spa Features: None
- Laundry Features: In Hall, Laundry Room, Mud Room
- Pool Private: No
- Road Frontage Type: None
- Other Structures: None
Property
Utilities
- Sewer: Public Sewer
- Utilities: Cable Available, Electricity Available, Phone Available, Water Available
- Water Source: Public
- Electric: 220 Volts
Property and Assessments
- Home Warranty: No
- Property Condition: Resale
Green Features
- Green Energy Efficient: None
- Green Energy Generation: None
Lot Information
- Above Grade Finished Area: 2724
- Common Walls: No Common Walls
- Lot Features: Level
- Waterfront Footage: None
Rental
Rent Information
- Land Lease: No
- Occupant Types: Owner
Public Records for 1173 Gaines Street
Tax Record
- 2024$3,712.00 ($309.33 / month)
Home Facts
- Beds4
- Baths3
- Total Finished SqFt2,724 SqFt
- Above Grade Finished2,724 SqFt
- StoriesTwo
- Lot Size0.2500 Acres
- StyleSingle Family Residence
- Year Built2020
- APN05177B C019
- CountyClayton - GA
- Fireplaces1





