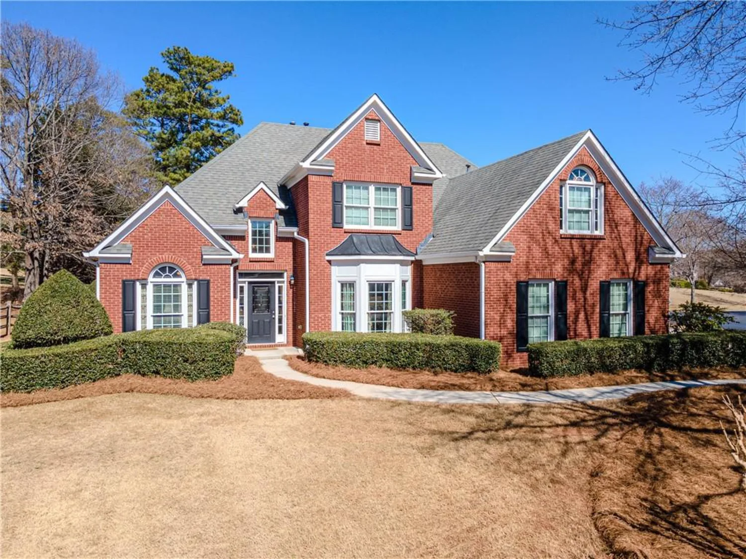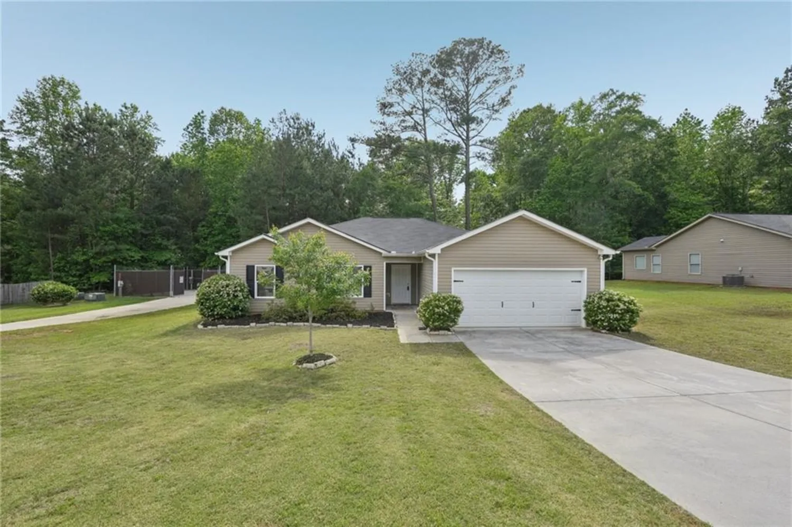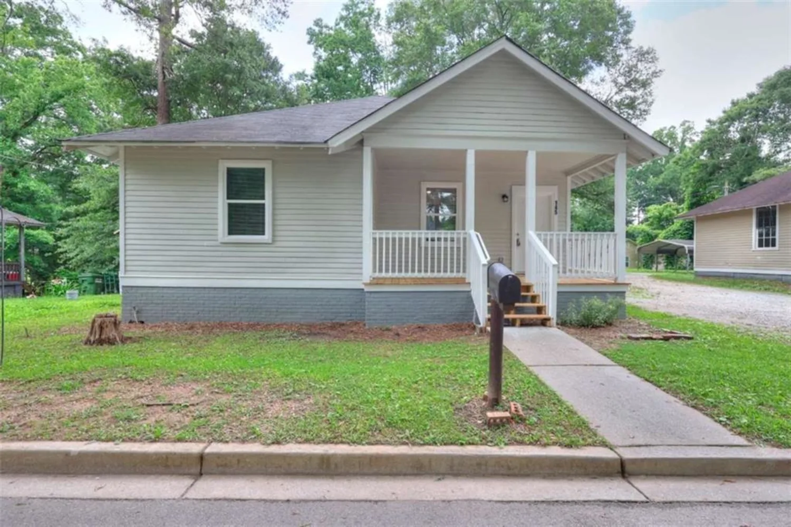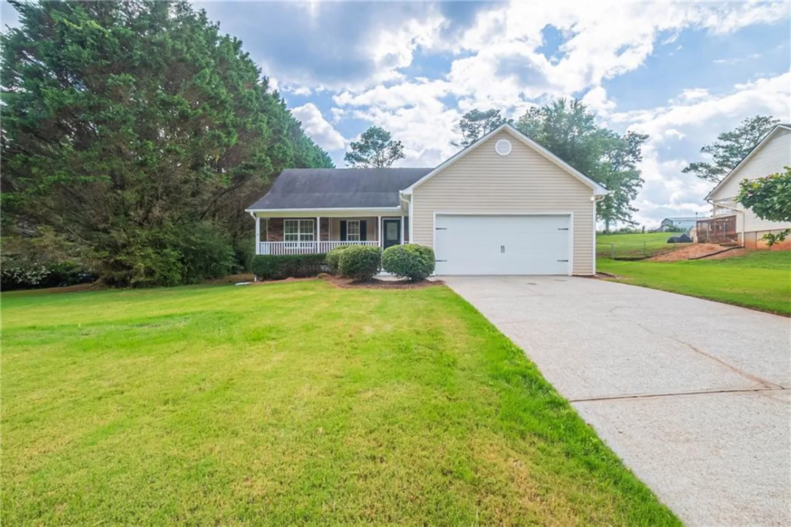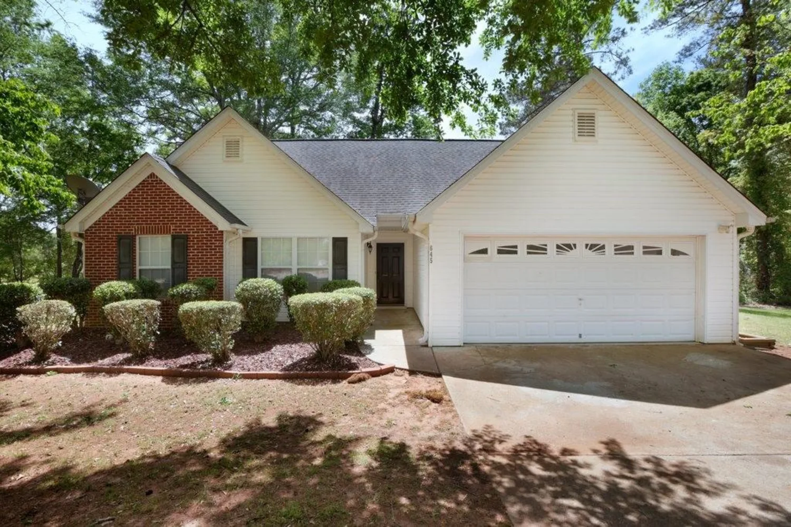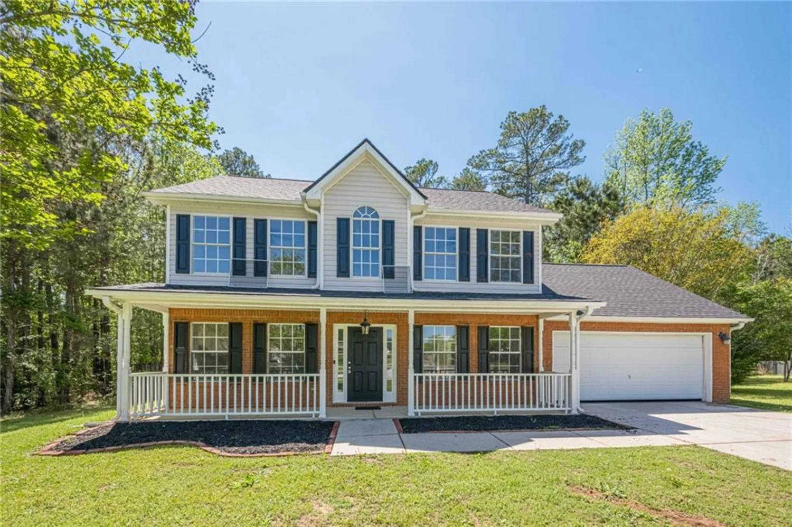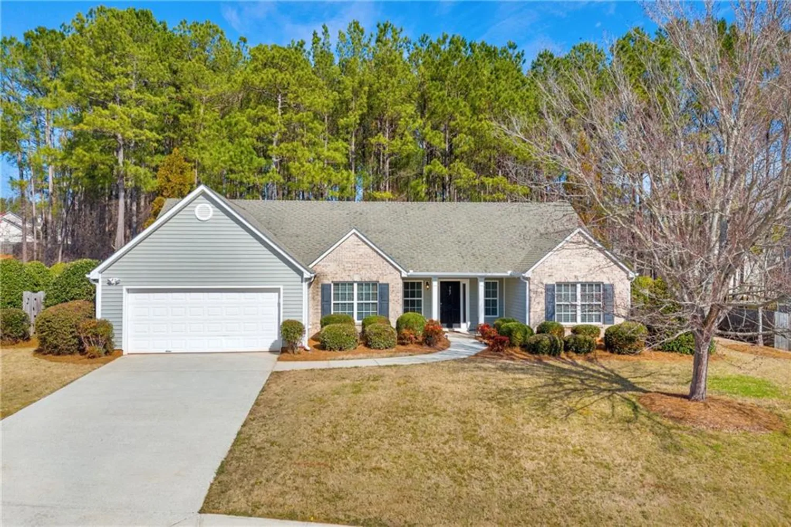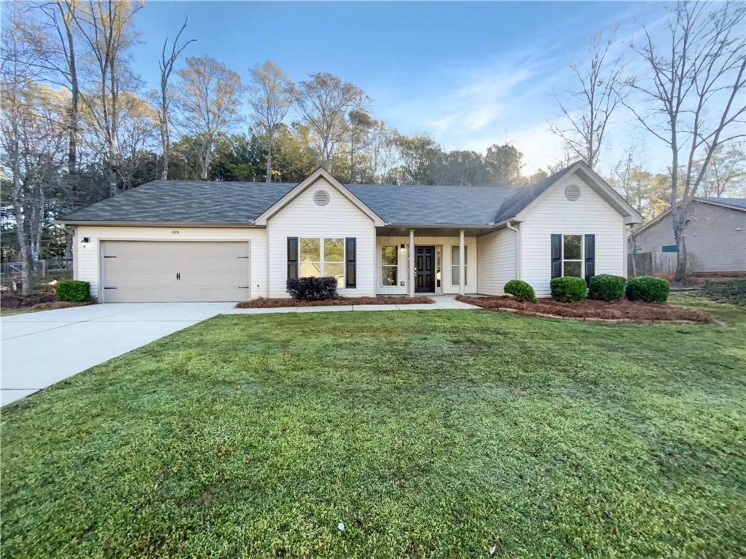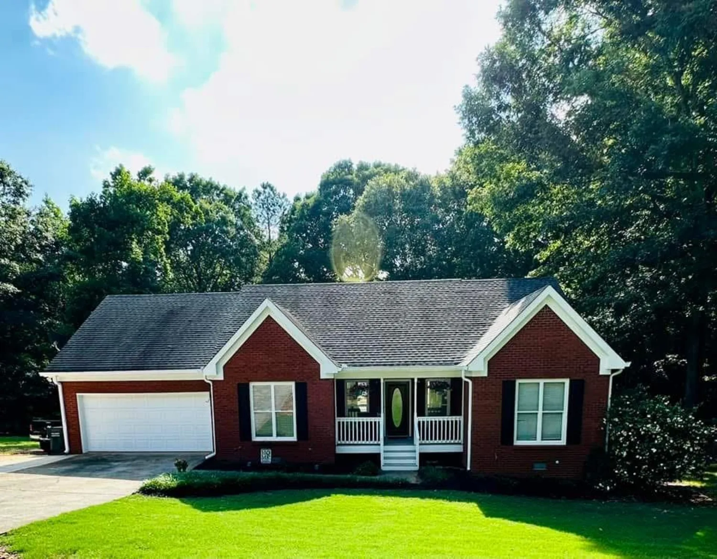594 meadows farm driveMonroe, GA 30655
594 meadows farm driveMonroe, GA 30655
Description
|| 11-FOOT CEILINGS || NEW BACKYARD FENCE || BUILT-IN GARAGE CABINETS + 2-CAR SPACE || 220V OUTLET FOR EV CHARGER || MASTER ON MAIN || WALK-IN PANTRY || STONE GRANITE COUNTERS || STAINLESS STEEL APPLIANCES || SOAKING TUB + SEPARATE SHOWER || **What You'll See** Step into your new home, and you'll be instantly welcomed by soaring 11-FOOT CEILINGS, expansive windows flooding the space with natural light, and an open floor plan that visually connects the spacious GREAT ROOM to the CHEF-READY KITCHEN. Your eyes will be drawn to the elegant STONE GRANITE COUNTERS, QUIET CLOSE CABINETS, and shimmering STAINLESS STEEL APPLIANCES. Outside, admire the NEW BACKYARD FENCE perfectly framing a peaceful space ready for relaxation or play. The MASTER ON MAIN layout offers simplicity and ease, while the additional bedrooms are generously sized and full of light. **What You'll Hear** Enjoy the peaceful quiet of a SMOKE-FREE, PET-FREE HOME, where the only sounds are the ones you choose. Whether it's the soft hum of the oven preparing dinner in the kitchen, laughter echoing through the great room, or the quiet breeze rustling through the fenced backyard, this home is a calm retreat from the noise of the world. **What You'll Feel** Feel the solid comfort of granite counter tops beneath your fingertips, the luxurious warmth of the soaking tub in the OWNER'S BATHROOM, and the satisfying ease of organization thanks to BUILT-IN GARAGE CABINETS without sacrificing room for two cars. With a WALK-IN PANTRY, everything has its place, helping life feel uncluttered and balanced. **What You'll Experience** From the moment you walk in, this home offers more than a house it offers lifestyle. Cook with confidence using quality appliances and entertain with ease in the seamless open floor plan. Head to the garage where you'll find a 220V OUTLET, ready for your EV CHARGING UNIT. Wind down in the soaking tub, then step outside to enjoy your private backyard haven. This home blends convenience, luxury, and serenity every day.
Property Details for 594 Meadows Farm Drive
- Subdivision ComplexMeadows Farm
- Architectural StyleTraditional
- ExteriorNone
- Num Of Garage Spaces2
- Parking FeaturesAttached, Garage
- Property AttachedNo
- Waterfront FeaturesNone
LISTING UPDATED:
- StatusActive
- MLS #7583870
- Days on Site16
- Taxes$4,450 / year
- HOA Fees$550 / year
- MLS TypeResidential
- Year Built2022
- Lot Size0.46 Acres
- CountryWalton - GA
LISTING UPDATED:
- StatusActive
- MLS #7583870
- Days on Site16
- Taxes$4,450 / year
- HOA Fees$550 / year
- MLS TypeResidential
- Year Built2022
- Lot Size0.46 Acres
- CountryWalton - GA
Building Information for 594 Meadows Farm Drive
- StoriesOne
- Year Built2022
- Lot Size0.4600 Acres
Payment Calculator
Term
Interest
Home Price
Down Payment
The Payment Calculator is for illustrative purposes only. Read More
Property Information for 594 Meadows Farm Drive
Summary
Location and General Information
- Community Features: Barbecue, Homeowners Assoc, Playground, Sidewalks, Street Lights
- Directions: Neighborhood is accessible from Hwy. 78, turn on Hwy 83 (Unisia Road). At end of road, turn right on Church Street, neighborhood is on the right.
- View: Other
- Coordinates: 33.794916,-83.685587
School Information
- Elementary School: Monroe
- Middle School: Carver
- High School: Monroe Area
Taxes and HOA Information
- Parcel Number: NM24C00000003000
- Tax Year: 2024
- Association Fee Includes: Maintenance Grounds
- Tax Legal Description: MEADOWS FARM LOT 3 (.46AC)
Virtual Tour
- Virtual Tour Link PP: https://www.propertypanorama.com/594-Meadows-Farm-Drive-Monroe-GA-30655/unbranded
Parking
- Open Parking: No
Interior and Exterior Features
Interior Features
- Cooling: Ceiling Fan(s), Central Air
- Heating: Forced Air, Heat Pump
- Appliances: Dishwasher, Disposal, Electric Range, Electric Water Heater, Microwave, Refrigerator
- Basement: None
- Fireplace Features: None
- Flooring: Luxury Vinyl, Vinyl
- Interior Features: High Speed Internet, Walk-In Closet(s)
- Levels/Stories: One
- Other Equipment: None
- Window Features: None
- Kitchen Features: Cabinets White, Pantry Walk-In, Stone Counters
- Master Bathroom Features: Separate Tub/Shower
- Foundation: Slab
- Main Bedrooms: 4
- Bathrooms Total Integer: 2
- Main Full Baths: 2
- Bathrooms Total Decimal: 2
Exterior Features
- Accessibility Features: Accessible Hallway(s)
- Construction Materials: Brick, Cement Siding, Stone
- Fencing: Back Yard, Privacy, Wood
- Horse Amenities: None
- Patio And Porch Features: Covered, Front Porch, Rear Porch
- Pool Features: None
- Road Surface Type: Asphalt
- Roof Type: Composition, Ridge Vents, Shingle
- Security Features: Security System Owned
- Spa Features: None
- Laundry Features: Laundry Room
- Pool Private: No
- Road Frontage Type: City Street, Private Road
- Other Structures: None
Property
Utilities
- Sewer: Public Sewer
- Utilities: Electricity Available, Sewer Available, Water Available
- Water Source: Public
- Electric: 110 Volts, 220 Volts in Garage, 220 Volts in Laundry
Property and Assessments
- Home Warranty: No
- Property Condition: Resale
Green Features
- Green Energy Efficient: Appliances, HVAC, Lighting, Thermostat, Water Heater
- Green Energy Generation: None
Lot Information
- Above Grade Finished Area: 1853
- Common Walls: No Common Walls
- Lot Features: Back Yard, Front Yard
- Waterfront Footage: None
Rental
Rent Information
- Land Lease: No
- Occupant Types: Owner
Public Records for 594 Meadows Farm Drive
Tax Record
- 2024$4,450.00 ($370.83 / month)
Home Facts
- Beds4
- Baths2
- Total Finished SqFt1,853 SqFt
- Above Grade Finished1,853 SqFt
- StoriesOne
- Lot Size0.4600 Acres
- StyleSingle Family Residence
- Year Built2022
- APNNM24C00000003000
- CountyWalton - GA




