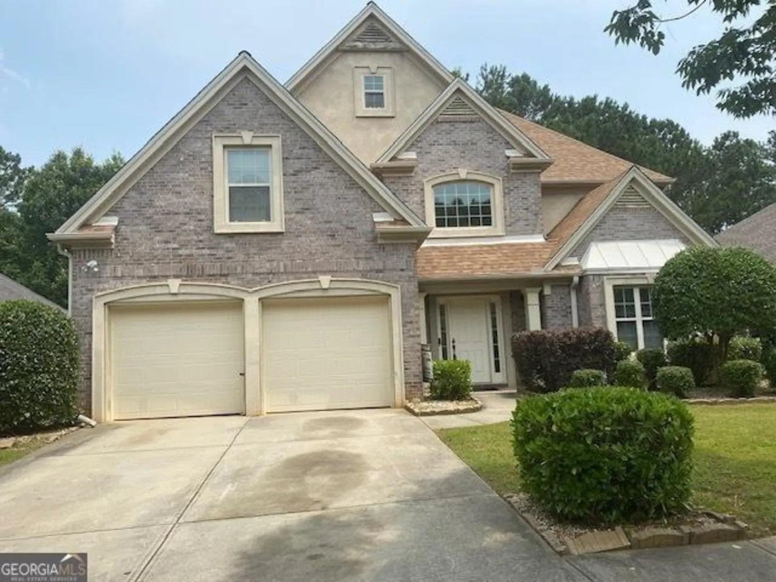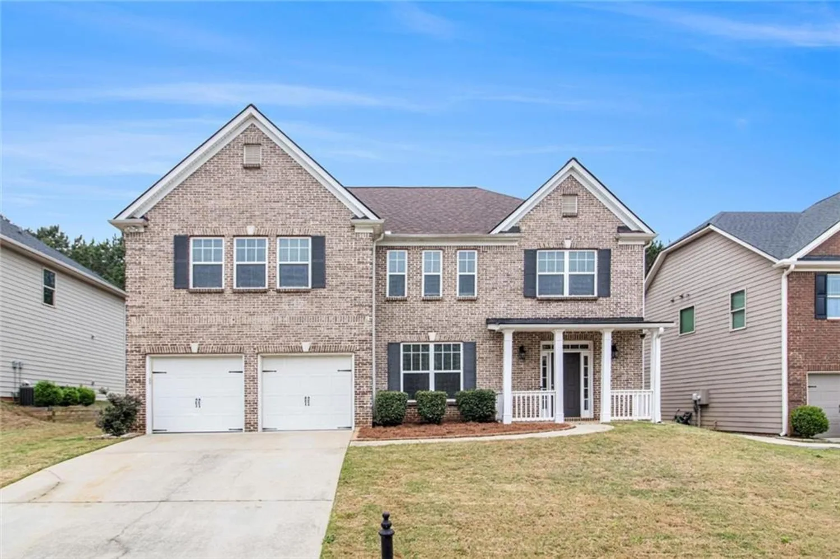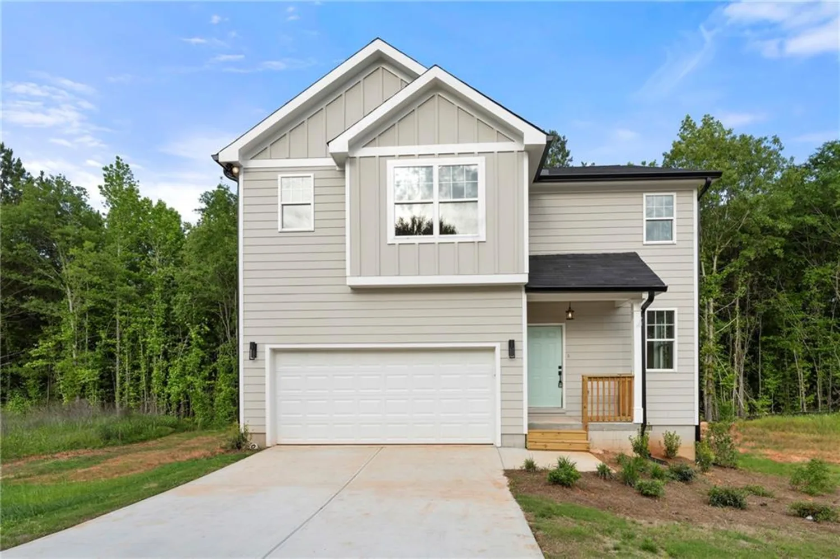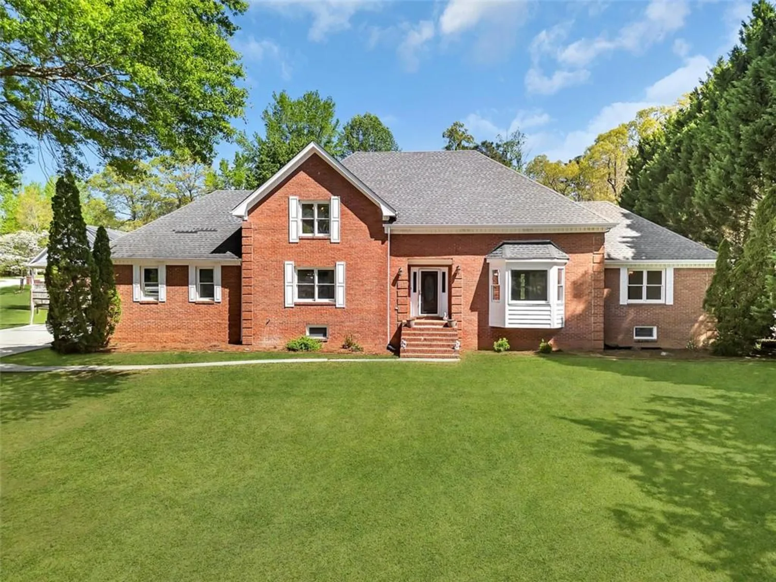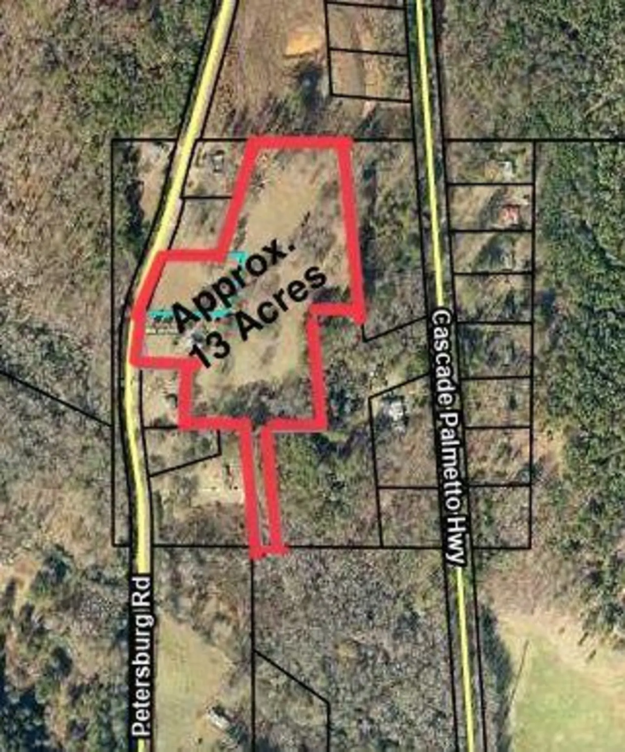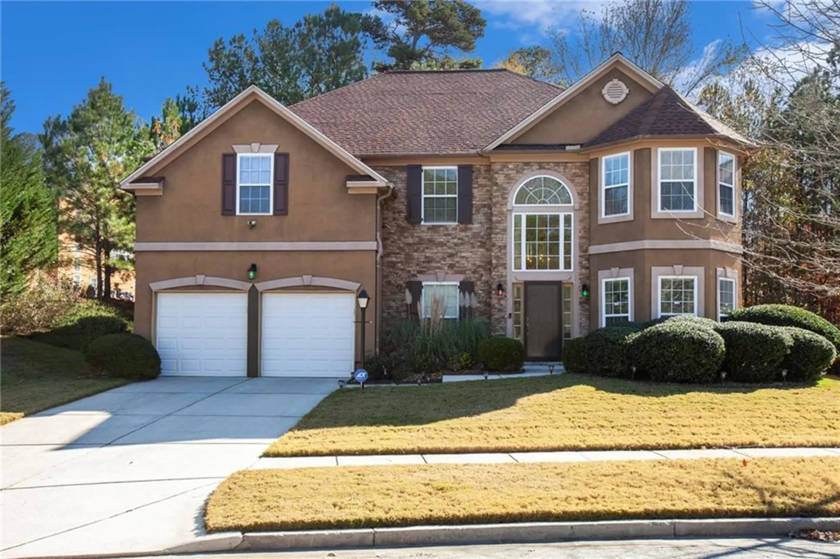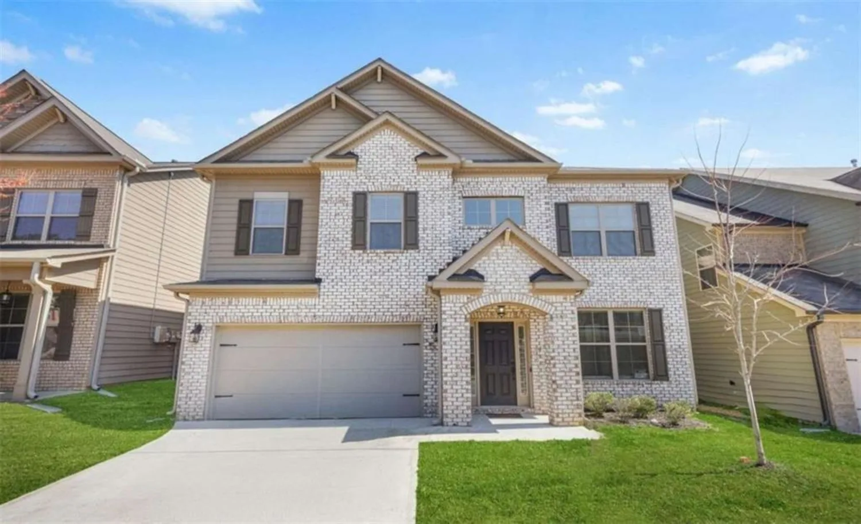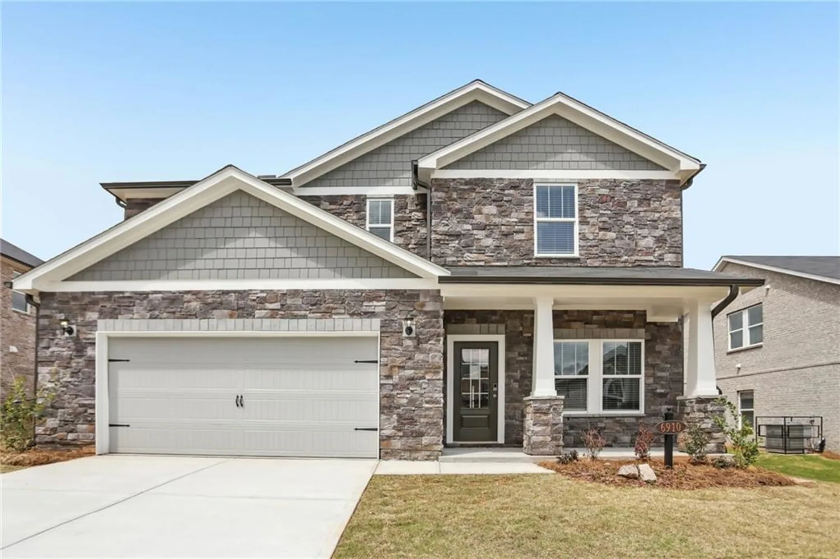4420 merrigold wayFairburn, GA 30213
4420 merrigold wayFairburn, GA 30213
Description
Nestled in the desirable Oakhurst Glen community—a premier swim and tennis neighborhood in the thriving city of Fairburn—this beautiful Galen floor plan offers 4 bedrooms and 2.5 bathrooms. Step inside to a welcoming entryway that leads to a versatile flex room, ideal for a home office or formal dining area. The open-concept kitchen boasts elegantly crafted white cabinetry with decorative crown molding, granite countertops, a stylish subway tile backsplash, and sleek stainless steel appliances. The kitchen seamlessly flows into the spacious family room, complete with a cozy corner fireplace—perfect for relaxing or entertaining. With no rental restrictions, this property offers exceptional flexibility—whether you're looking for a full-time residence, a second home, or an income-generating investment. Enjoy all the benefits of a vibrant, amenity-rich community with the freedom to make this home truly yours. Don’t miss this rare opportunity in one of Fairburn’s most desirable neighborhoods! The beautiful Oakhurst Glen subdivision offers resort-style amenities including a pool, tennis courts, playground, and sidewalks—all conveniently located near S. Fulton Parkway, I-85, I-285, and Hartsfield-Jackson Airport for easy commuting.
Property Details for 4420 MERRIGOLD Way
- Subdivision ComplexOAKHURST GLEN
- Architectural StyleTraditional
- ExteriorNone
- Num Of Garage Spaces2
- Parking FeaturesGarage, Garage Faces Front, Kitchen Level
- Property AttachedNo
- Waterfront FeaturesNone
LISTING UPDATED:
- StatusActive
- MLS #7583797
- Days on Site15
- Taxes$5,729 / year
- HOA Fees$650 / year
- MLS TypeResidential
- Year Built2023
- Lot Size0.19 Acres
- CountryFulton - GA
LISTING UPDATED:
- StatusActive
- MLS #7583797
- Days on Site15
- Taxes$5,729 / year
- HOA Fees$650 / year
- MLS TypeResidential
- Year Built2023
- Lot Size0.19 Acres
- CountryFulton - GA
Building Information for 4420 MERRIGOLD Way
- StoriesTwo
- Year Built2023
- Lot Size0.1910 Acres
Payment Calculator
Term
Interest
Home Price
Down Payment
The Payment Calculator is for illustrative purposes only. Read More
Property Information for 4420 MERRIGOLD Way
Summary
Location and General Information
- Community Features: Clubhouse, Playground, Pool, Sidewalks, Street Lights, Tennis Court(s)
- Directions: Take South Fulton Pkwy - south to right on Hwy 92 N, Turn right on DeMooney Road, Subdivision Oakhurst Glen is on the left.
- View: Neighborhood
- Coordinates: 33.635601,-84.618268
School Information
- Elementary School: Cliftondale
- Middle School: Renaissance
- High School: Langston Hughes
Taxes and HOA Information
- Parcel Number: 09F420001664569
- Tax Year: 2024
- Tax Legal Description: ALL THAT TRACT of land lying and being in Land Lot 166 of the 9F District, Fulton County, Georgia, being Lot 61 of Oakhurst Glen Subdivision, Phase 1, as per plat recorded in Plat Book 435, Pages 94-107, Fulton County, Georgia records, said plat is incorporated herein and made a part hereof by this description. Parcel No: 09F420001664569 Address: 4420 Merrigold Way, Fairburn GA
Virtual Tour
- Virtual Tour Link PP: https://www.propertypanorama.com/4420-MERRIGOLD-Way-Fairburn-GA-30213/unbranded
Parking
- Open Parking: No
Interior and Exterior Features
Interior Features
- Cooling: Zoned
- Heating: Central
- Appliances: Dishwasher, Electric Oven, Electric Range, Electric Water Heater, Microwave, Refrigerator
- Basement: None
- Fireplace Features: Family Room
- Flooring: Carpet, Vinyl
- Interior Features: Entrance Foyer, High Ceilings 9 ft Main
- Levels/Stories: Two
- Other Equipment: None
- Window Features: Double Pane Windows, Insulated Windows
- Kitchen Features: Kitchen Island, Solid Surface Counters, View to Family Room
- Master Bathroom Features: Double Vanity, Separate Tub/Shower
- Foundation: Slab
- Total Half Baths: 1
- Bathrooms Total Integer: 3
- Bathrooms Total Decimal: 2
Exterior Features
- Accessibility Features: None
- Construction Materials: Brick, Stone
- Fencing: Fenced, Back Yard
- Horse Amenities: None
- Patio And Porch Features: Patio
- Pool Features: None
- Road Surface Type: Asphalt, Paved
- Roof Type: Composition, Shingle
- Security Features: None
- Spa Features: None
- Laundry Features: Upper Level
- Pool Private: No
- Road Frontage Type: None
- Other Structures: None
Property
Utilities
- Sewer: Public Sewer
- Utilities: Cable Available, Electricity Available, Phone Available, Sewer Available, Underground Utilities, Water Available
- Water Source: Public
- Electric: 110 Volts, 220 Volts in Laundry
Property and Assessments
- Home Warranty: No
- Property Condition: Resale
Green Features
- Green Energy Efficient: None
- Green Energy Generation: None
Lot Information
- Above Grade Finished Area: 2340
- Common Walls: No Common Walls
- Lot Features: Back Yard, Landscaped
- Waterfront Footage: None
Rental
Rent Information
- Land Lease: No
- Occupant Types: Vacant
Public Records for 4420 MERRIGOLD Way
Tax Record
- 2024$5,729.00 ($477.42 / month)
Home Facts
- Beds4
- Baths2
- Total Finished SqFt2,340 SqFt
- Above Grade Finished2,340 SqFt
- Below Grade Finished2,340 SqFt
- StoriesTwo
- Lot Size0.1910 Acres
- StyleSingle Family Residence
- Year Built2023
- APN09F420001664569
- CountyFulton - GA
- Fireplaces1




