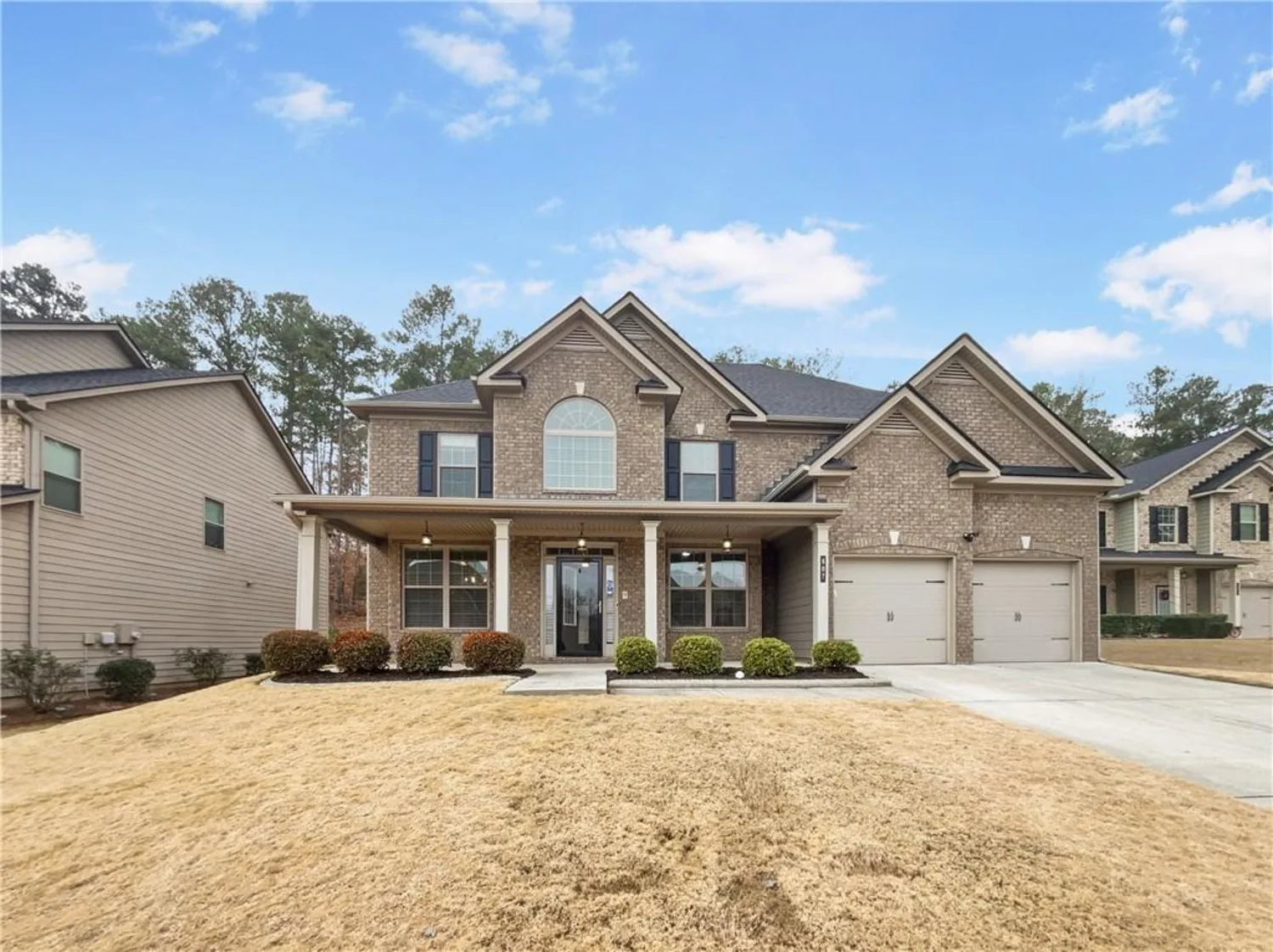7761 halifax wayFairburn, GA 30213
7761 halifax wayFairburn, GA 30213
Description
Discover the perfect blend of style, comfort, and efficiency in this beautifully designed new construction home, available in May 2025. Start your mornings on the charming covered patio of the Chatham floor plan, ideal for sipping coffee or unwinding in the evenings. Inside, flexible living spaces let you personalize the main level to match your lifestyle, perfect for a home office, playroom, or formal dining area. The spacious primary suite features dual vanities and a generous walk-in closet, offering a true retreat at the end of the day. Starting in the $400s, homes in Creekside at Oxford Park include both ranch and two-story options, thoughtfully designed with innovative, energy-efficient features to help you enjoy real savings, enhanced comfort, and lasting peace of mind. Located in the heart of South Fulton, this vibrant community offers top-tier amenities including a swimming pool, clubhouse, and playground. With easy access to I-85, Downtown Fairburn, parks, and local shopping and dining, you're never far from what matters most.
Property Details for 7761 Halifax Way
- Subdivision ComplexCreekside at Oxford Park
- Architectural StyleTraditional
- ExteriorPrivate Yard
- Num Of Garage Spaces2
- Num Of Parking Spaces2
- Parking FeaturesAttached, Garage
- Property AttachedNo
- Waterfront FeaturesNone
LISTING UPDATED:
- StatusActive
- MLS #7583600
- Days on Site16
- Taxes$1,256 / year
- HOA Fees$800 / year
- MLS TypeResidential
- Year Built2025
- Lot Size0.20 Acres
- CountryFulton - GA
LISTING UPDATED:
- StatusActive
- MLS #7583600
- Days on Site16
- Taxes$1,256 / year
- HOA Fees$800 / year
- MLS TypeResidential
- Year Built2025
- Lot Size0.20 Acres
- CountryFulton - GA
Building Information for 7761 Halifax Way
- StoriesTwo
- Year Built2025
- Lot Size0.2000 Acres
Payment Calculator
Term
Interest
Home Price
Down Payment
The Payment Calculator is for illustrative purposes only. Read More
Property Information for 7761 Halifax Way
Summary
Location and General Information
- Community Features: Clubhouse, Homeowners Assoc, Pool, Street Lights
- Directions: I-85 S to Virlyn B Smith Rd to Rivertown Rd
- View: Other
- Coordinates: 33.567985,-84.637851
School Information
- Elementary School: E.C. West
- Middle School: Bear Creek - Fulton
- High School: Creekside
Taxes and HOA Information
- Parcel Number: 07 180001205116
- Tax Year: 2024
- Association Fee Includes: Maintenance Grounds
- Tax Legal Description: SF 0191 Plan S451N
- Tax Lot: 0191
Virtual Tour
Parking
- Open Parking: No
Interior and Exterior Features
Interior Features
- Cooling: Central Air
- Heating: Central
- Appliances: Dishwasher, Disposal, Electric Water Heater, ENERGY STAR Qualified Appliances, Gas Oven
- Basement: None
- Fireplace Features: Factory Built, Family Room, Gas Log
- Flooring: Carpet, Ceramic Tile, Hardwood
- Interior Features: Double Vanity, Entrance Foyer, Smart Home
- Levels/Stories: Two
- Other Equipment: None
- Window Features: Insulated Windows
- Kitchen Features: Breakfast Bar, Kitchen Island, Other Surface Counters, Pantry Walk-In, View to Family Room
- Master Bathroom Features: Double Vanity, Separate Tub/Shower
- Foundation: Slab
- Main Bedrooms: 1
- Bathrooms Total Integer: 3
- Main Full Baths: 1
- Bathrooms Total Decimal: 3
Exterior Features
- Accessibility Features: None
- Construction Materials: Brick 4 Sides
- Fencing: None
- Horse Amenities: None
- Patio And Porch Features: Covered, Front Porch
- Pool Features: None
- Road Surface Type: Asphalt
- Roof Type: Composition
- Security Features: Carbon Monoxide Detector(s), Smoke Detector(s)
- Spa Features: None
- Laundry Features: In Hall, Laundry Room, Upper Level
- Pool Private: No
- Road Frontage Type: Private Road
- Other Structures: None
Property
Utilities
- Sewer: Public Sewer
- Utilities: Underground Utilities
- Water Source: Public
- Electric: 220 Volts in Garage
Property and Assessments
- Home Warranty: Yes
- Property Condition: New Construction
Green Features
- Green Energy Efficient: Appliances, Insulation, Water Heater
- Green Energy Generation: None
Lot Information
- Above Grade Finished Area: 2674
- Common Walls: No Common Walls
- Lot Features: Level
- Waterfront Footage: None
Rental
Rent Information
- Land Lease: No
- Occupant Types: Vacant
Public Records for 7761 Halifax Way
Tax Record
- 2024$1,256.00 ($104.67 / month)
Home Facts
- Beds5
- Baths3
- Total Finished SqFt2,674 SqFt
- Above Grade Finished2,674 SqFt
- StoriesTwo
- Lot Size0.2000 Acres
- StyleSingle Family Residence
- Year Built2025
- APN07 180001205116
- CountyFulton - GA
- Fireplaces1












