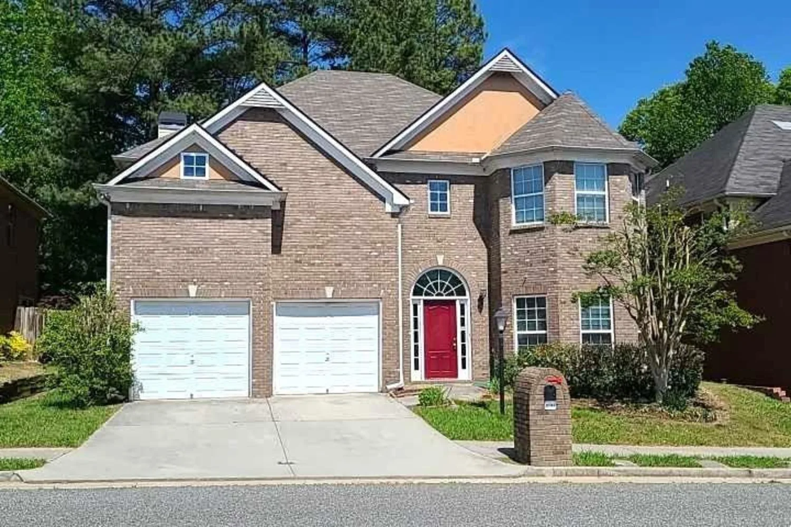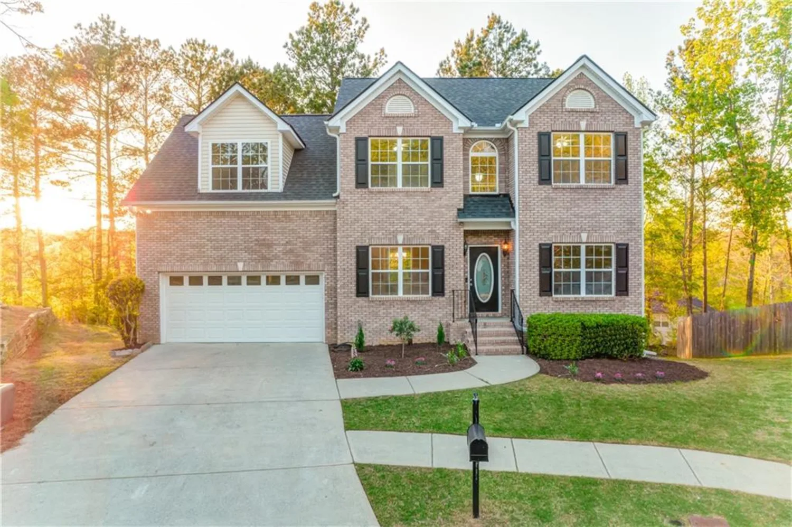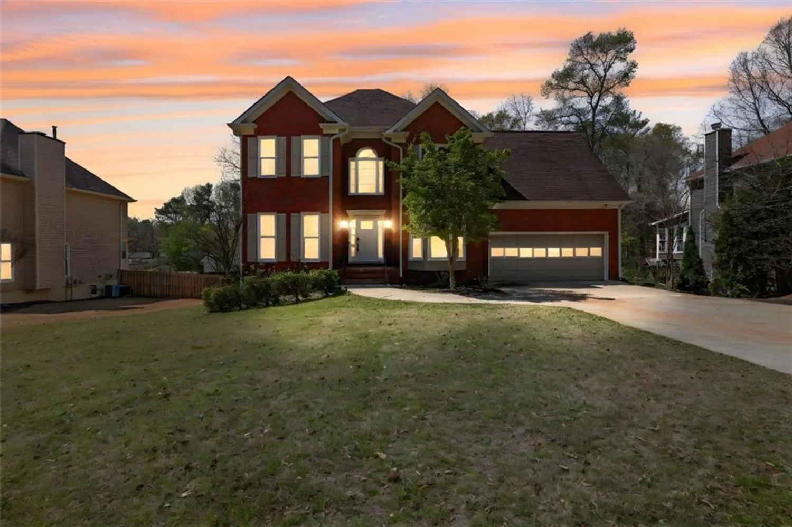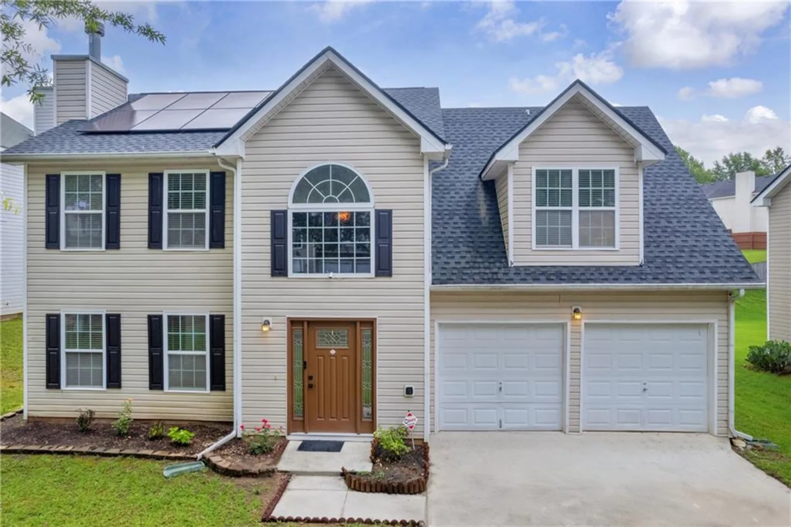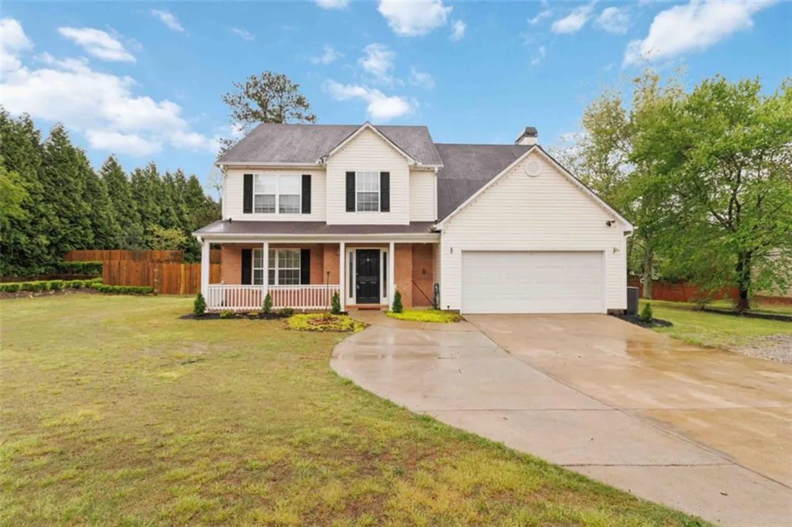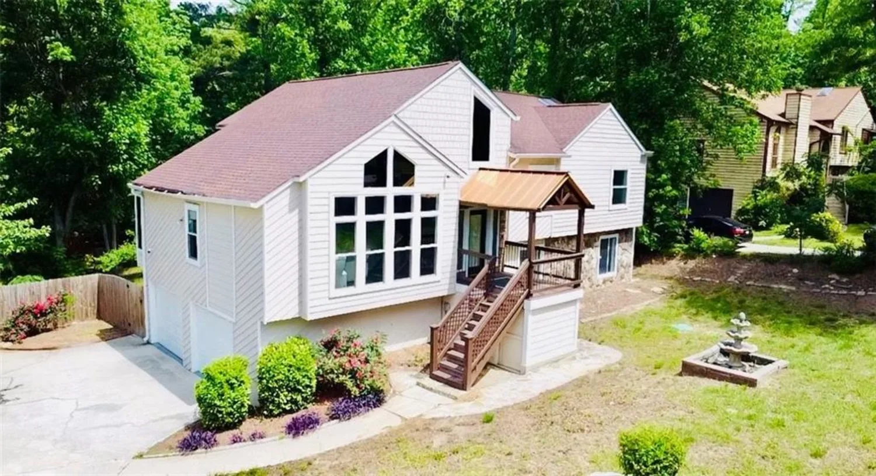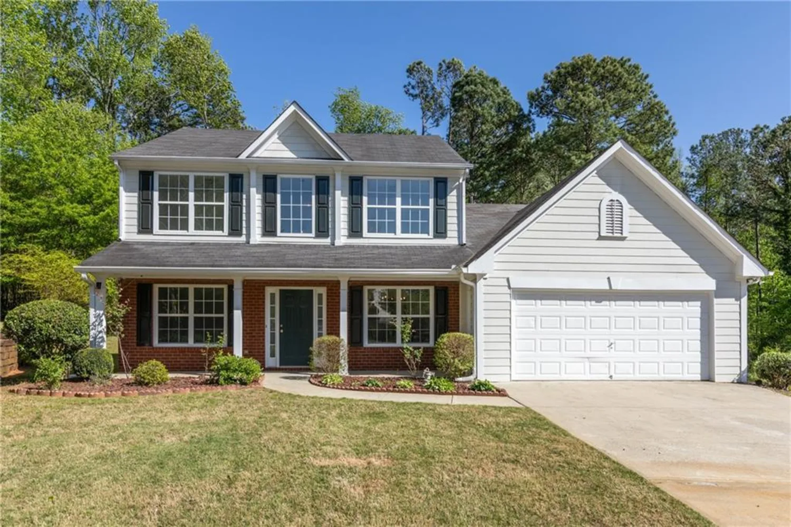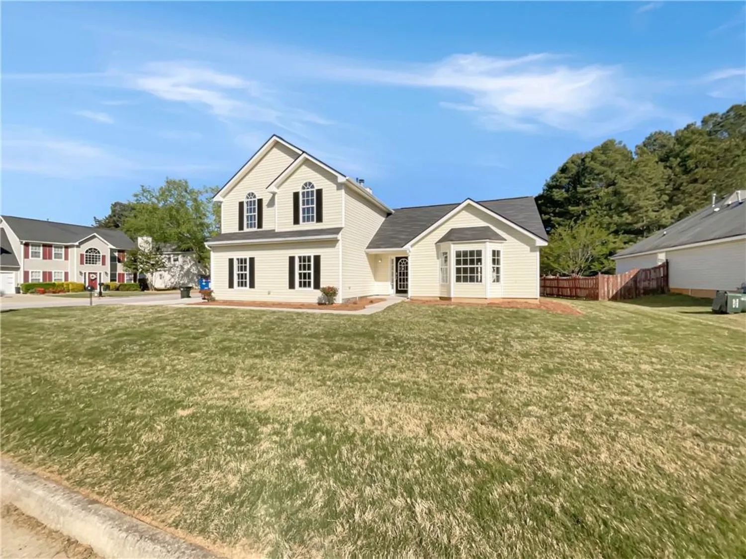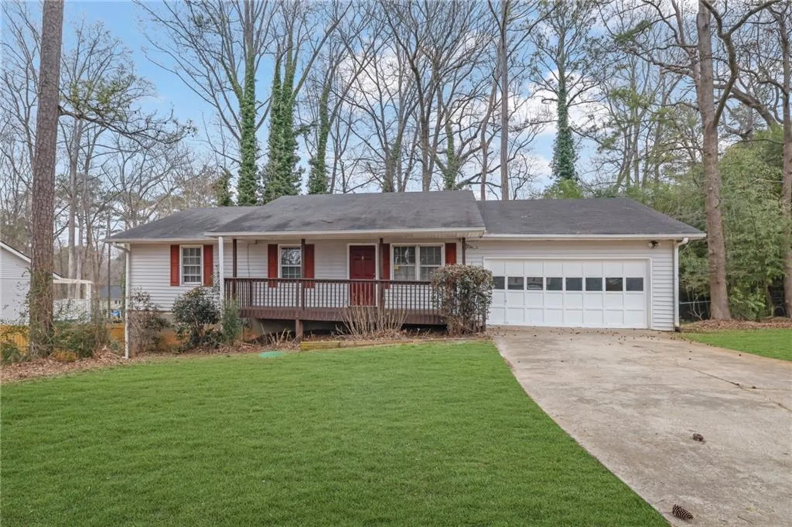4605 tims placeSnellville, GA 30039
4605 tims placeSnellville, GA 30039
Description
TOTALLY RENOVATED BRICK FRONT STUNNER! Spacious 5 bedroom home with HUGE flat front yard and fenced backyard is now move-in ready for you. ALL NEW renovated kitchen and bathrooms, new flooring, painting inside and exterior, lights/fans throughout. This one checks all the boxes: New roof, New HVAC units, New hot water heater, New windows, New garage door, New wood privacy fence, New exterior doors, the list goes on and on. Natural light filled home with large living room, or could be an office space, family room with fireplace, separate dining room and HUGE eat-in kitchen with ALL BRAND NEW stainless appliances, countertops, backsplash, farm sink, cabinets, not to mention a shelved walk-in pantry. Laundry conveniently located off the kitchen area in laundry room AND a back staircase in addition to front staircase. 5 good sized bedrooms upstairs, one at back stairwell could serve as bonus room as well. All bedrooms have good sized closets and are spaced out well. Shared bathroom has ALL NEW double vanity, flooring and lights with separate NEW tub/shower and toilet room. Primary suite is extra large with 2 closets in it, including large walk in. Extra spacious suite with high ceilings in primary suite bathroom with separate BRAND NEW soaking tub & shower, double vanity, lights, flooring, toilet and MORE. Nestled on a generous almost 1-acre lot, the fenced backyard is a huge asset with a large patio area included as well as storage shed. Level lot in front and back with huge side yard as well. Discover amazing value in this desirable Snellville neighborhood tucked back off the main road with larger lots, quiet living and NO HOA. Close to Hwy 78 and restaurants and stores, not far from Stone Mountain, Atlanta and more. Do not miss this amazing opportunity!
Property Details for 4605 Tims Place
- Subdivision ComplexMountain Cove
- Architectural StyleTraditional
- ExteriorPrivate Yard
- Num Of Garage Spaces2
- Parking FeaturesDriveway, Garage, Garage Faces Side
- Property AttachedNo
- Waterfront FeaturesNone
LISTING UPDATED:
- StatusActive
- MLS #7583549
- Days on Site2
- Taxes$4,388 / year
- MLS TypeResidential
- Year Built1988
- Lot Size0.43 Acres
- CountryGwinnett - GA
Location
Listing Courtesy of Keller Williams Rlty Consultants - Kerry Veale
LISTING UPDATED:
- StatusActive
- MLS #7583549
- Days on Site2
- Taxes$4,388 / year
- MLS TypeResidential
- Year Built1988
- Lot Size0.43 Acres
- CountryGwinnett - GA
Building Information for 4605 Tims Place
- StoriesTwo
- Year Built1988
- Lot Size0.4300 Acres
Payment Calculator
Term
Interest
Home Price
Down Payment
The Payment Calculator is for illustrative purposes only. Read More
Property Information for 4605 Tims Place
Summary
Location and General Information
- Community Features: Near Schools, Near Shopping, Near Trails/Greenway
- Directions: Please use GPS. For sale sign is in side yard on Mountain Cove Rd.
- View: Neighborhood, Other
- Coordinates: 33.788056,-84.060367
School Information
- Elementary School: Partee
- Middle School: Shiloh
- High School: Shiloh
Taxes and HOA Information
- Parcel Number: R6011 135
- Tax Year: 2024
- Tax Legal Description: L27 BE MOUNTAIN COVE #6
Virtual Tour
- Virtual Tour Link PP: https://www.propertypanorama.com/4605-Tims-Place-Snellville-GA-30039/unbranded
Parking
- Open Parking: Yes
Interior and Exterior Features
Interior Features
- Cooling: Ceiling Fan(s), Central Air
- Heating: Central
- Appliances: Dishwasher, Disposal, Electric Cooktop, Electric Oven, Electric Range
- Basement: None
- Fireplace Features: Family Room
- Flooring: Carpet, Luxury Vinyl
- Interior Features: Double Vanity, Walk-In Closet(s)
- Levels/Stories: Two
- Other Equipment: None
- Window Features: Double Pane Windows
- Kitchen Features: Cabinets White, Eat-in Kitchen, Pantry Walk-In, Stone Counters
- Master Bathroom Features: Double Vanity, Separate Tub/Shower, Soaking Tub, Vaulted Ceiling(s)
- Foundation: Slab
- Total Half Baths: 1
- Bathrooms Total Integer: 3
- Bathrooms Total Decimal: 2
Exterior Features
- Accessibility Features: None
- Construction Materials: Brick Front, HardiPlank Type
- Fencing: Back Yard, Privacy, Wood
- Horse Amenities: None
- Patio And Porch Features: Patio
- Pool Features: None
- Road Surface Type: None
- Roof Type: Shingle
- Security Features: Closed Circuit Camera(s), Smoke Detector(s)
- Spa Features: None
- Laundry Features: Laundry Room, Main Level
- Pool Private: No
- Road Frontage Type: None
- Other Structures: Shed(s)
Property
Utilities
- Sewer: Public Sewer
- Utilities: Cable Available, Electricity Available, Natural Gas Available, Sewer Available, Underground Utilities, Water Available
- Water Source: Public
- Electric: 110 Volts
Property and Assessments
- Home Warranty: No
- Property Condition: Resale
Green Features
- Green Energy Efficient: None
- Green Energy Generation: None
Lot Information
- Above Grade Finished Area: 2808
- Common Walls: No Common Walls
- Lot Features: Back Yard, Front Yard, Level
- Waterfront Footage: None
Rental
Rent Information
- Land Lease: No
- Occupant Types: Vacant
Public Records for 4605 Tims Place
Tax Record
- 2024$4,388.00 ($365.67 / month)
Home Facts
- Beds5
- Baths2
- Total Finished SqFt2,808 SqFt
- Above Grade Finished2,808 SqFt
- StoriesTwo
- Lot Size0.4300 Acres
- StyleSingle Family Residence
- Year Built1988
- APNR6011 135
- CountyGwinnett - GA
- Fireplaces1




