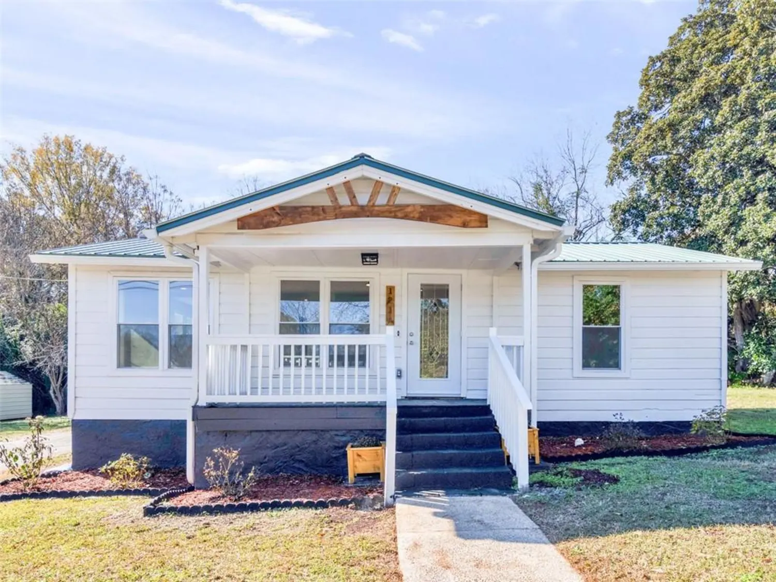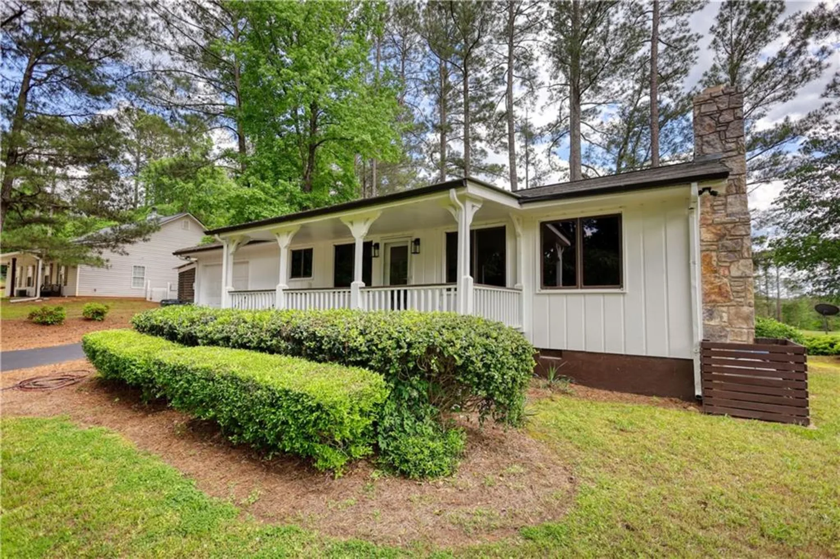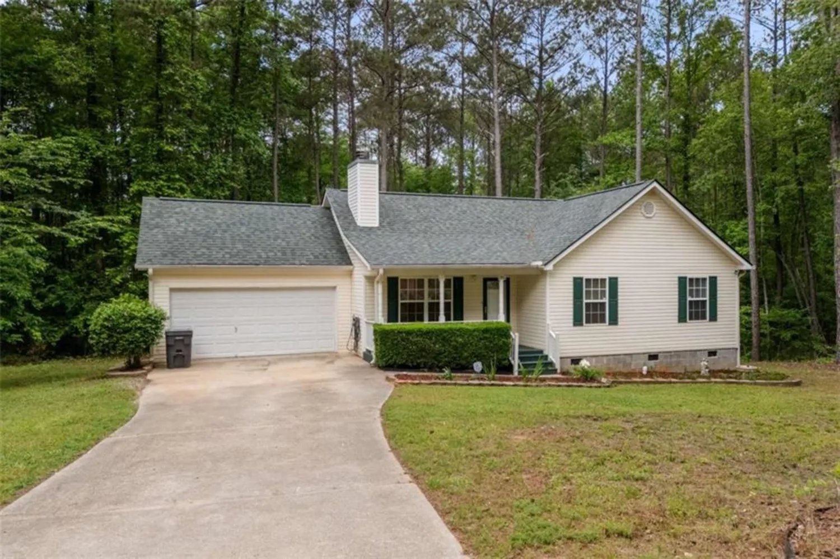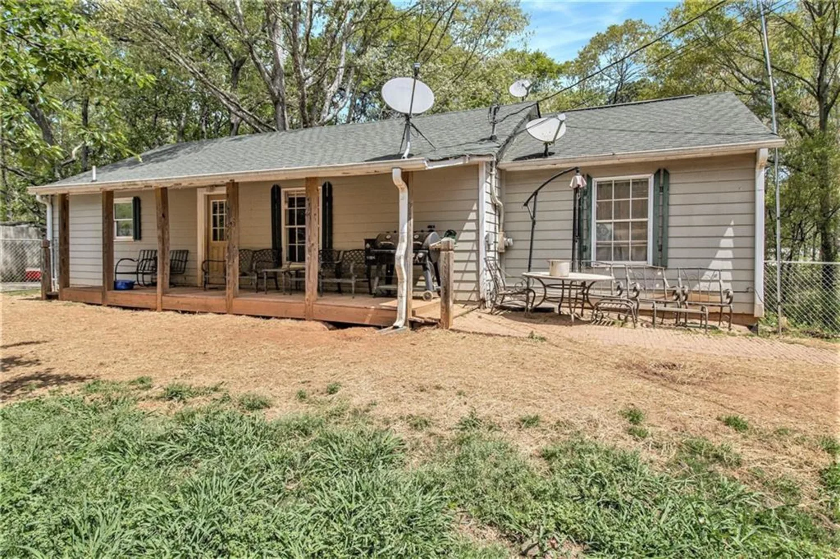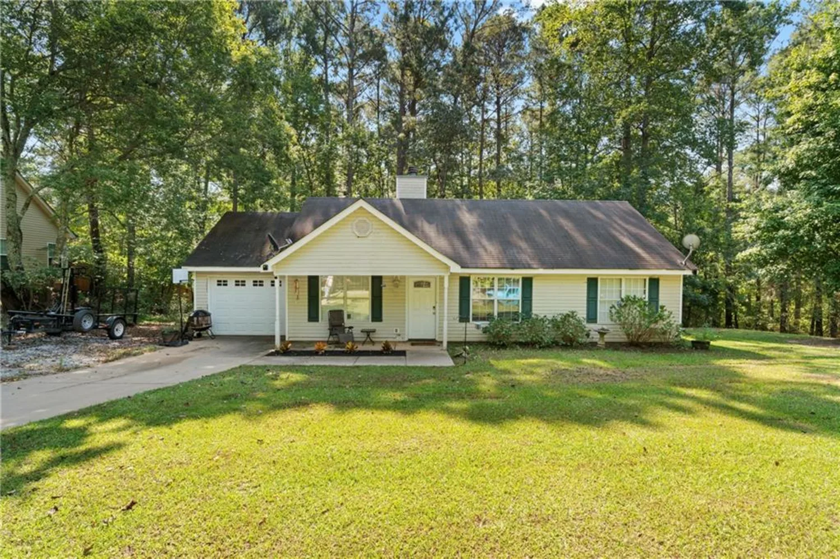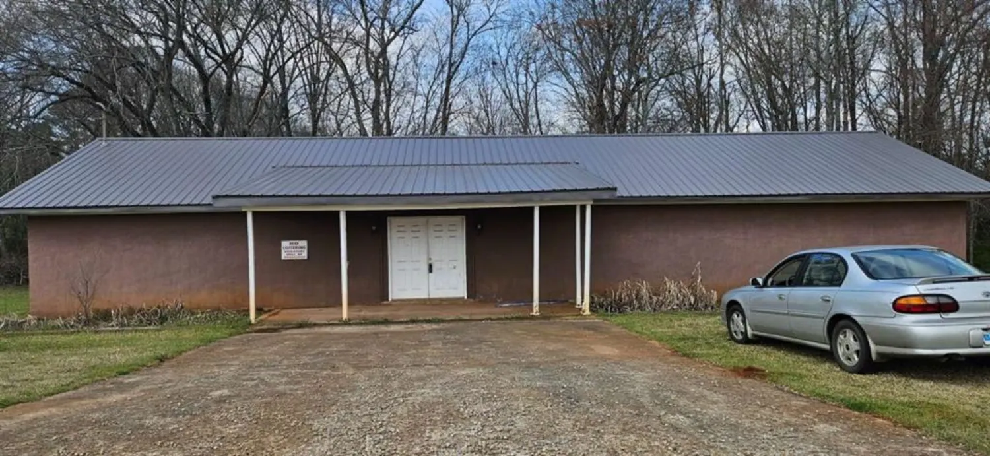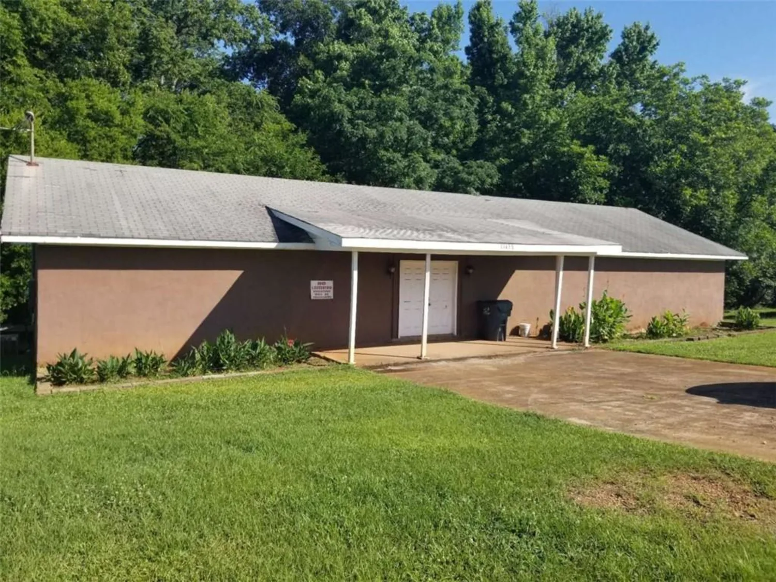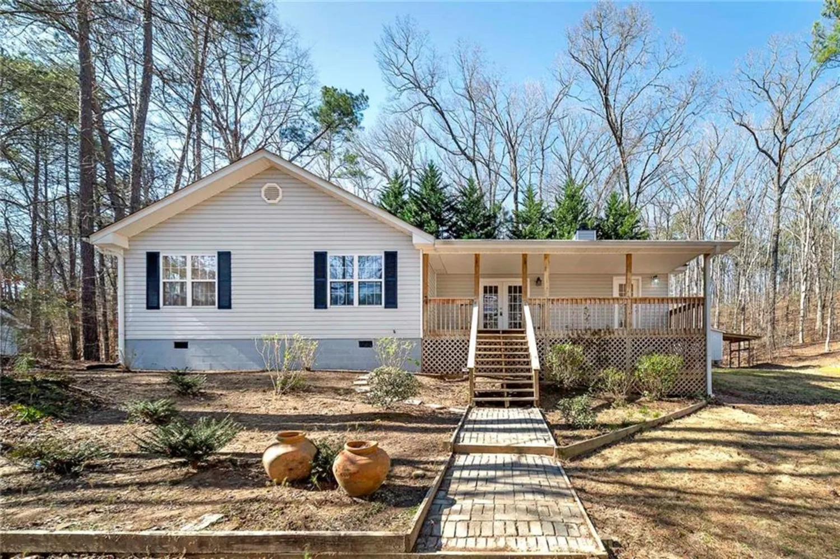515 waxwing driveMonticello, GA 31064
515 waxwing driveMonticello, GA 31064
Description
This ranch home is in a private and quiet setting in Turtle Cove. Owners' suite with a walk-in closet & large owners' suite bathroom, split bedroom plan, lots of cabinet space in the kitchen, laundry room with a back door out to the deck, open living room with a family room and dining room. Outside includes a private setting with a covered porch & a large back deck overlooking your private back yard and the green space. There is plenty of parking for cars, boats, and toys with wheels. Turtle Cove is a fantastic community with a golf course, clubhouse with full restaurant & bar, large partially covered pool, tennis, pickleball & basketball courts & 5 white sand beaches with 3 boat ramps.
Property Details for 515 Waxwing Drive
- Subdivision ComplexTurtle Cove
- Architectural StyleModular
- ExteriorLighting, Private Yard, Rain Gutters
- Num Of Parking Spaces4
- Parking FeaturesAssigned
- Property AttachedNo
- Waterfront FeaturesNone
LISTING UPDATED:
- StatusPending
- MLS #7583355
- Days on Site8
- Taxes$1,073 / year
- HOA Fees$415 / year
- MLS TypeResidential
- Year Built2002
- Lot Size0.60 Acres
- CountryJasper - GA
Location
Listing Courtesy of Prestige Realty Services - Dina Matveyeva
LISTING UPDATED:
- StatusPending
- MLS #7583355
- Days on Site8
- Taxes$1,073 / year
- HOA Fees$415 / year
- MLS TypeResidential
- Year Built2002
- Lot Size0.60 Acres
- CountryJasper - GA
Building Information for 515 Waxwing Drive
- StoriesOne
- Year Built2002
- Lot Size0.6021 Acres
Payment Calculator
Term
Interest
Home Price
Down Payment
The Payment Calculator is for illustrative purposes only. Read More
Property Information for 515 Waxwing Drive
Summary
Location and General Information
- Community Features: Clubhouse, Golf, Homeowners Assoc, Lake, Pool, Tennis Court(s)
- Directions: Use GPS for the best route
- View: Other
- Coordinates: 33.370125,-83.835285
School Information
- Elementary School: Washington Park
- Middle School: Jasper County
- High School: Jasper County
Taxes and HOA Information
- Parcel Number: 019F 196
- Tax Year: 2024
- Tax Legal Description: PB-4/111 LOT # 87 DB1168/138
- Tax Lot: 87
Virtual Tour
Parking
- Open Parking: No
Interior and Exterior Features
Interior Features
- Cooling: Ceiling Fan(s), Central Air, Electric
- Heating: Central, Electric
- Appliances: Dishwasher, Microwave, Refrigerator, Washer
- Basement: None
- Fireplace Features: Brick, Family Room
- Flooring: Carpet, Laminate, Tile
- Interior Features: Cathedral Ceiling(s), Double Vanity, High Speed Internet, Walk-In Closet(s)
- Levels/Stories: One
- Other Equipment: None
- Window Features: Aluminum Frames
- Kitchen Features: Cabinets Other, Country Kitchen, Solid Surface Counters
- Master Bathroom Features: Double Vanity, Separate Tub/Shower, Soaking Tub
- Foundation: Block, Concrete Perimeter
- Main Bedrooms: 4
- Bathrooms Total Integer: 2
- Main Full Baths: 2
- Bathrooms Total Decimal: 2
Exterior Features
- Accessibility Features: Accessible Bedroom, Accessible Hallway(s), Accessible Kitchen
- Construction Materials: Aluminum Siding
- Fencing: None
- Horse Amenities: None
- Patio And Porch Features: Breezeway, Covered, Deck, Front Porch, Rear Porch
- Pool Features: None
- Road Surface Type: Asphalt
- Roof Type: Shingle
- Security Features: Carbon Monoxide Detector(s), Fire Alarm, Smoke Detector(s)
- Spa Features: None
- Laundry Features: In Kitchen, Laundry Room
- Pool Private: No
- Road Frontage Type: County Road
- Other Structures: Workshop
Property
Utilities
- Sewer: Septic Tank
- Utilities: Cable Available, Electricity Available, Water Available
- Water Source: Private
- Electric: 110 Volts
Property and Assessments
- Home Warranty: No
- Property Condition: Resale
Green Features
- Green Energy Efficient: Appliances, Doors, Lighting
- Green Energy Generation: None
Lot Information
- Common Walls: No Common Walls
- Lot Features: Back Yard, Front Yard, Private
- Waterfront Footage: None
Rental
Rent Information
- Land Lease: No
- Occupant Types: Owner
Public Records for 515 Waxwing Drive
Tax Record
- 2024$1,073.00 ($89.42 / month)
Home Facts
- Beds4
- Baths2
- Total Finished SqFt1,620 SqFt
- StoriesOne
- Lot Size0.6021 Acres
- StyleSingle Family Residence
- Year Built2002
- APN019F 196
- CountyJasper - GA
- Fireplaces1




