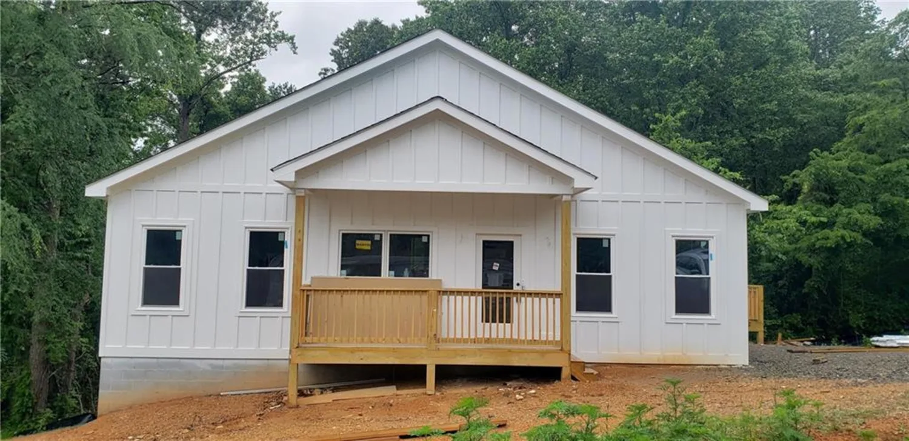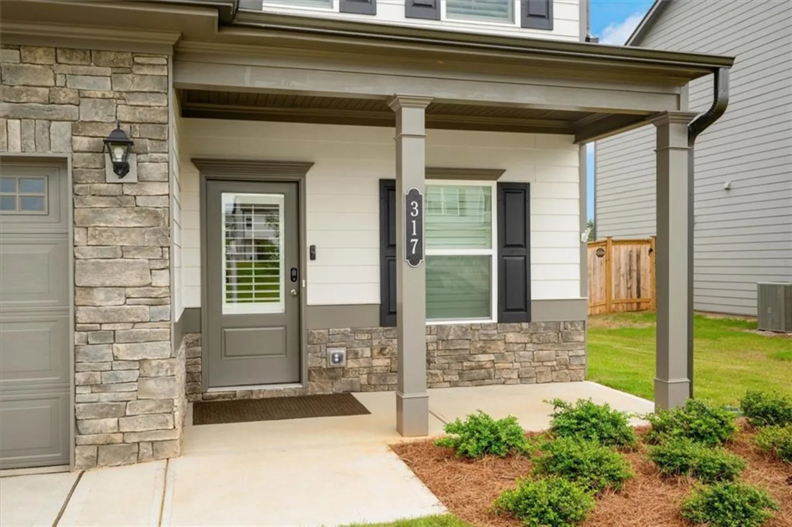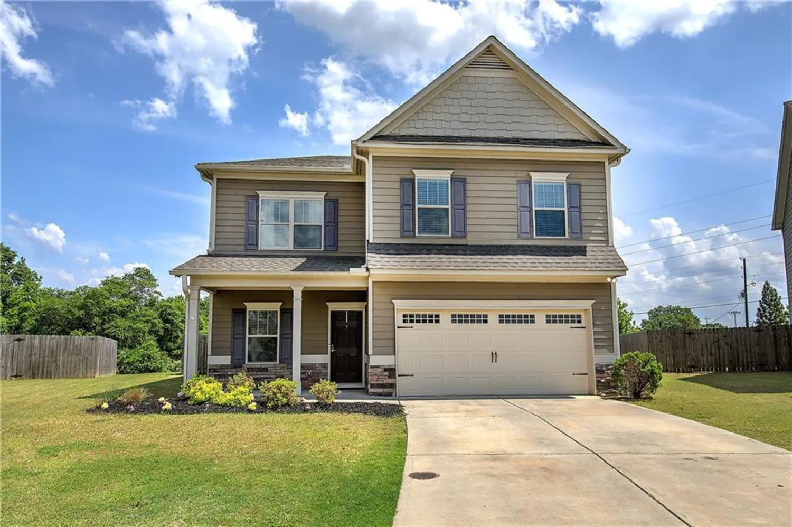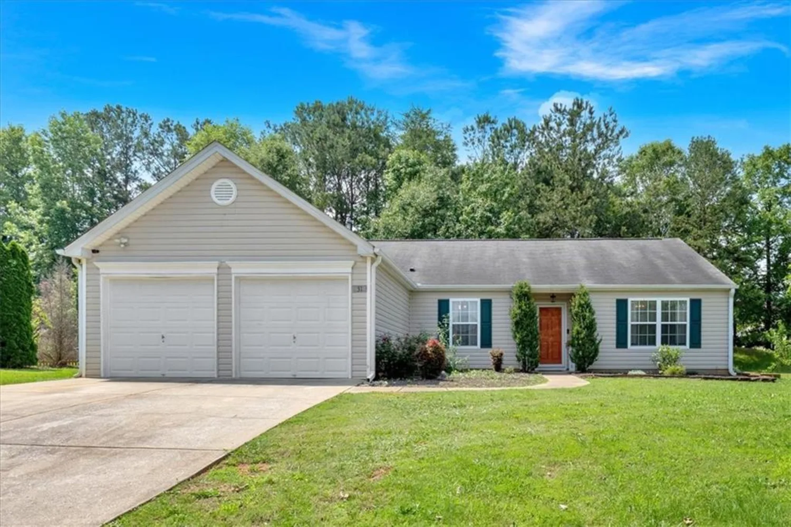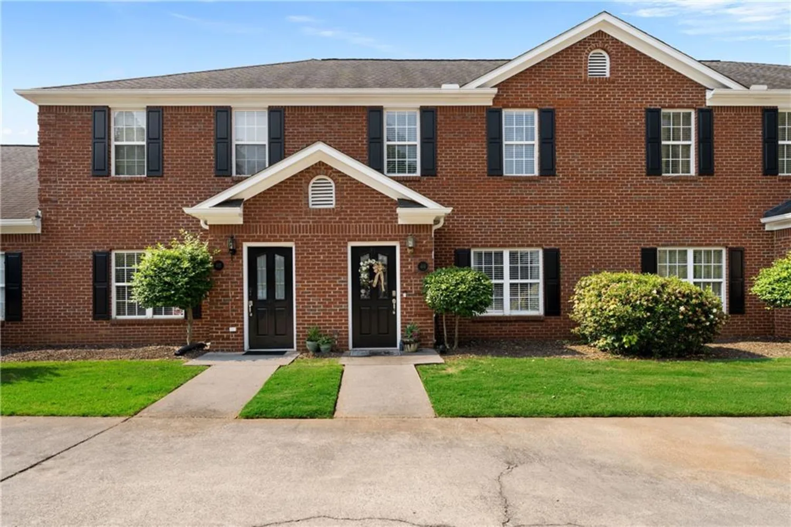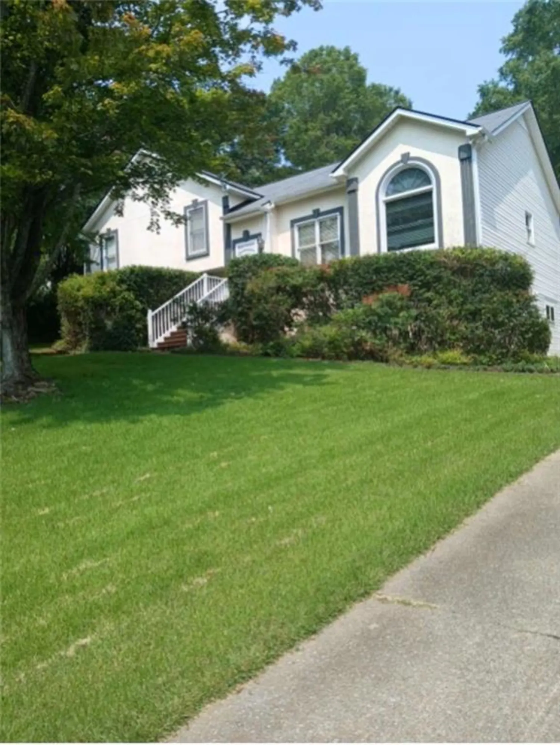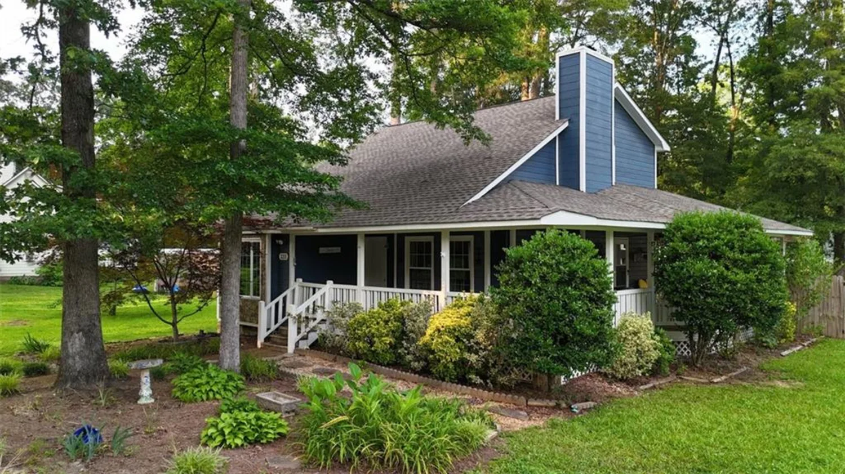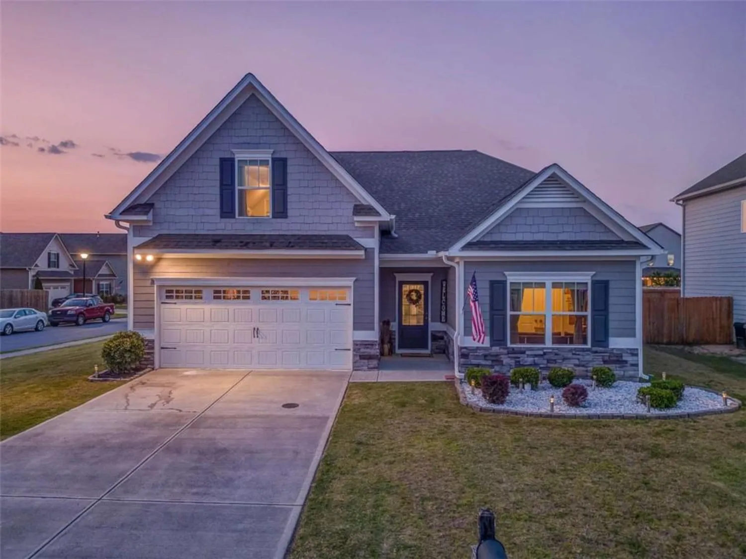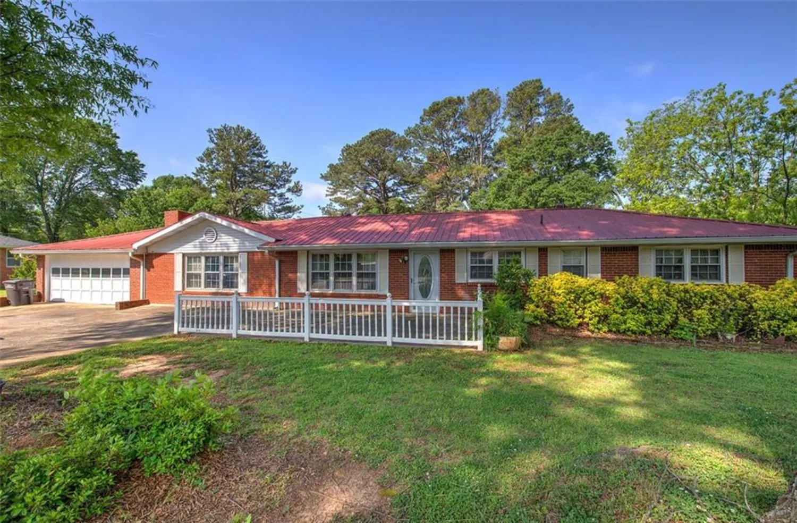152 malbone street swCartersville, GA 30120
152 malbone street swCartersville, GA 30120
Description
Welcome to 152 Malbone Street – where everyday living feels just a little more special. This stunning 3-bedroom, 2.5-bath home combines comfort, functionality, and style in one of Cartersville’s most inviting neighborhoods. Tucked inside a sidewalk-lined, HOA-managed community, this home is ideally located just minutes from downtown Cartersville, Dellinger Park, local shopping, and I-75—yet offers a sense of peace and privacy that feels worlds away. Step inside and be greeted with 9-foot ceilings and an inviting entryway that sets the tone for the thoughtfully designed layout throughout. You'll find luxury vinyl plank flooring, neutral tones, and a seamless flow from the living space to the heart of the home: the kitchen. The kitchen is both stylish and functional, featuring granite countertops, stainless steel appliances, a walk-in pantry, and a center island perfect for prepping, serving, or casual meals. There's also room for a dining table or breakfast setup, making it perfect for cozy mornings or casual entertaining. Upstairs, the primary suite offers a calm retreat with an oversized shower, double vanity sinks, and a generous walk-in closet. Two additional bedrooms, a full hall bath, and a loft landing provide flexible space for guests, kids, work, or relaxation. Out back, the covered patio overlooks a level backyard—a perfect spot for winding down or hosting friends. And as a major bonus, the community is about to get even better—with an additional, brand new pool, pickleball courts, and clubhouse coming soon. This isn’t just a house—it’s a lifestyle. Come see 152 Malbone Street and imagine the possibilities.
Property Details for 152 Malbone Street SW
- Subdivision ComplexThe Stiles
- Architectural StyleCraftsman, Traditional
- ExteriorRain Gutters, Gas Grill
- Num Of Garage Spaces2
- Num Of Parking Spaces2
- Parking FeaturesGarage Door Opener, Driveway, Garage, Garage Faces Front
- Property AttachedNo
- Waterfront FeaturesNone
LISTING UPDATED:
- StatusActive
- MLS #7583059
- Days on Site66
- Taxes$3,483 / year
- HOA Fees$500 / year
- MLS TypeResidential
- Year Built2021
- Lot Size0.17 Acres
- CountryBartow - GA
Location
Listing Courtesy of Realty One Group Edge - Ashley Fritts
LISTING UPDATED:
- StatusActive
- MLS #7583059
- Days on Site66
- Taxes$3,483 / year
- HOA Fees$500 / year
- MLS TypeResidential
- Year Built2021
- Lot Size0.17 Acres
- CountryBartow - GA
Building Information for 152 Malbone Street SW
- StoriesTwo
- Year Built2021
- Lot Size0.1700 Acres
Payment Calculator
Term
Interest
Home Price
Down Payment
The Payment Calculator is for illustrative purposes only. Read More
Property Information for 152 Malbone Street SW
Summary
Location and General Information
- Community Features: Playground, Pool, Sidewalks, Homeowners Assoc, Near Schools, Near Shopping
- Directions: Directions from I-75 North, Exit 288 (Main Street / GA-113): Take Exit 288 toward Main Street / GA-113. Turn left onto Main Street toward downtown Cartersville. Continue straight for approximately 2.5 miles. Turn left onto South Tennessee Street. Go 0.3 miles, then turn right onto West Avenue. Continue on West Avenue for about 1.5 miles. Turn left onto Malbone Street SW. 152 Malbone Street SW will be on the right.
- View: Neighborhood
- Coordinates: 34.151396,-84.879492
School Information
- Elementary School: Mission Road
- Middle School: Woodland - Bartow
- High School: Woodland - Bartow
Taxes and HOA Information
- Parcel Number: 0051J 0001 023
- Tax Year: 2024
- Association Fee Includes: Swim, Maintenance Grounds
- Tax Legal Description: LOT 23 THE STILES LL 645 580 LD4 S3
- Tax Lot: 23
Virtual Tour
- Virtual Tour Link PP: https://www.propertypanorama.com/152-Malbone-Street-SW-Cartersville-GA-30120/unbranded
Parking
- Open Parking: Yes
Interior and Exterior Features
Interior Features
- Cooling: Central Air, Ceiling Fan(s)
- Heating: Central
- Appliances: Dishwasher, Gas Range, Gas Oven, Microwave, Refrigerator, Washer, Dryer
- Basement: None
- Fireplace Features: None
- Flooring: Luxury Vinyl, Carpet, Vinyl
- Interior Features: High Ceilings 9 ft Main, High Ceilings 9 ft Upper, Double Vanity, Disappearing Attic Stairs, Entrance Foyer, Tray Ceiling(s), Walk-In Closet(s)
- Levels/Stories: Two
- Other Equipment: None
- Window Features: Shutters, Double Pane Windows
- Kitchen Features: Kitchen Island, Stone Counters, Eat-in Kitchen, Pantry Walk-In, Breakfast Bar
- Master Bathroom Features: Vaulted Ceiling(s), Double Vanity, Shower Only
- Foundation: Slab
- Total Half Baths: 1
- Bathrooms Total Integer: 3
- Bathrooms Total Decimal: 2
Exterior Features
- Accessibility Features: None
- Construction Materials: HardiPlank Type, Stone
- Fencing: None
- Horse Amenities: None
- Patio And Porch Features: Covered, Front Porch, Patio
- Pool Features: None
- Road Surface Type: Asphalt
- Roof Type: Composition, Shingle
- Security Features: Smoke Detector(s), Carbon Monoxide Detector(s)
- Spa Features: None
- Laundry Features: Upper Level, Electric Dryer Hookup
- Pool Private: No
- Road Frontage Type: Private Road
- Other Structures: None
Property
Utilities
- Sewer: Public Sewer
- Utilities: Cable Available, Electricity Available, Natural Gas Available, Sewer Available, Phone Available, Water Available, Underground Utilities
- Water Source: Public
- Electric: 220 Volts in Laundry
Property and Assessments
- Home Warranty: No
- Property Condition: Resale
Green Features
- Green Energy Efficient: None
- Green Energy Generation: None
Lot Information
- Above Grade Finished Area: 1824
- Common Walls: No Common Walls
- Lot Features: Back Yard, Level, Front Yard
- Waterfront Footage: None
Rental
Rent Information
- Land Lease: No
- Occupant Types: Owner
Public Records for 152 Malbone Street SW
Tax Record
- 2024$3,483.00 ($290.25 / month)
Home Facts
- Beds3
- Baths2
- Total Finished SqFt1,824 SqFt
- Above Grade Finished1,824 SqFt
- StoriesTwo
- Lot Size0.1700 Acres
- StyleSingle Family Residence
- Year Built2021
- APN0051J 0001 023
- CountyBartow - GA




