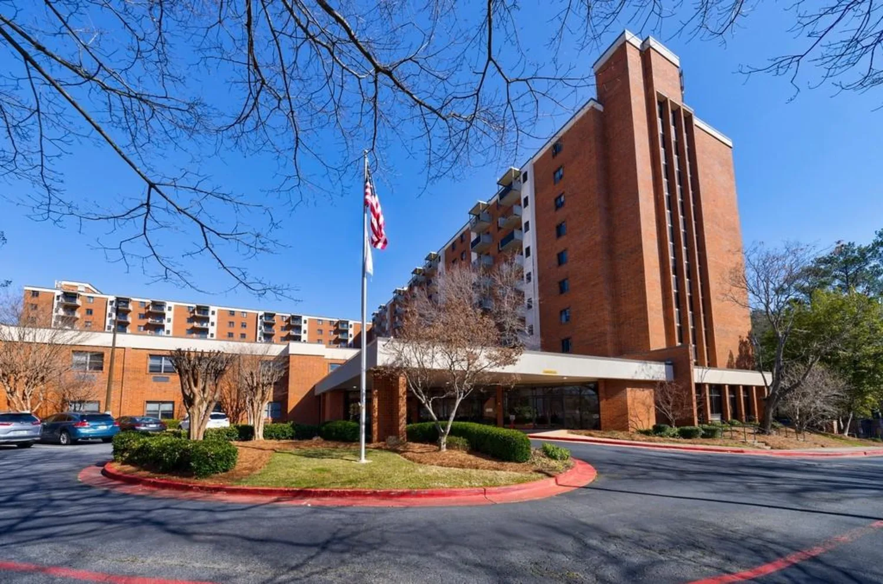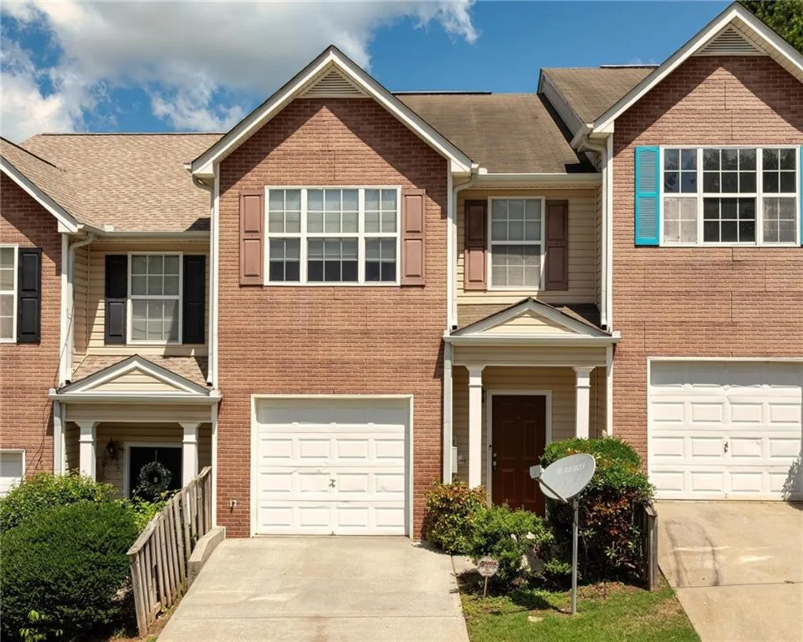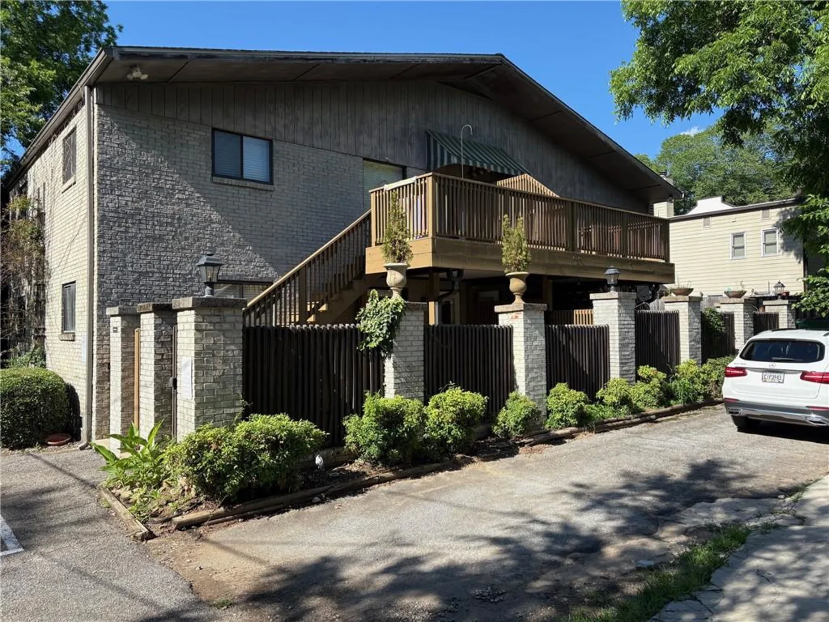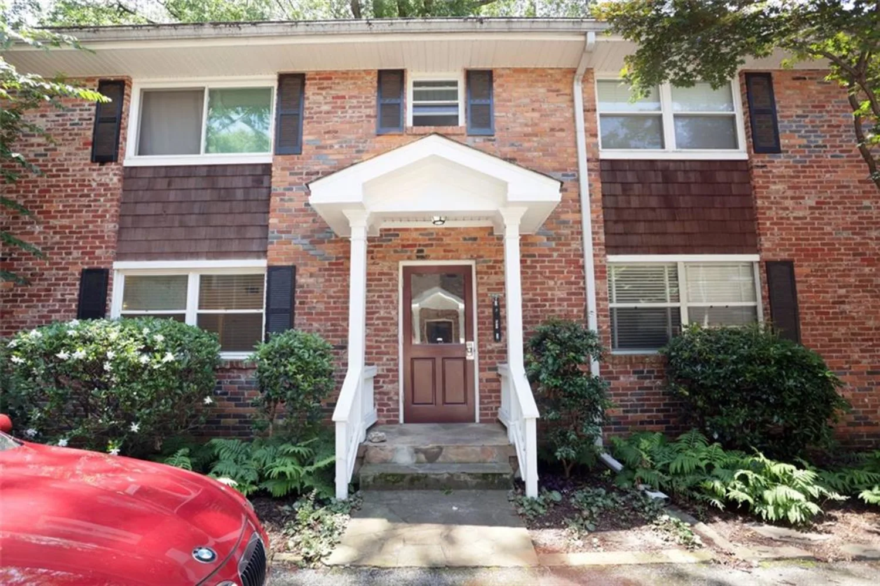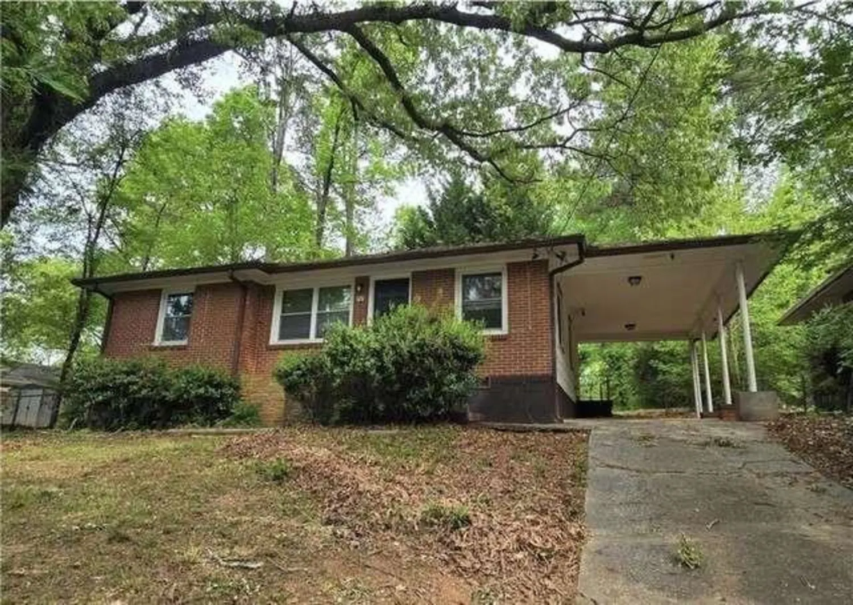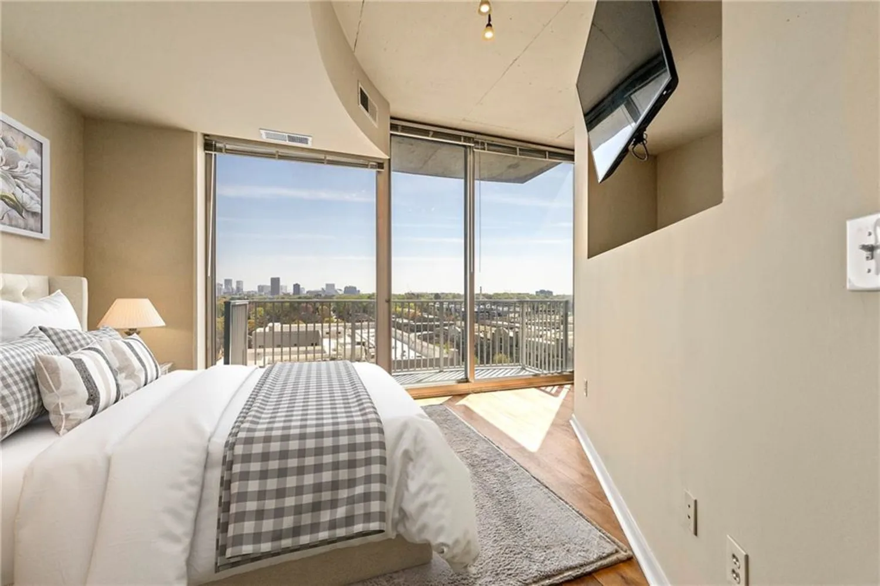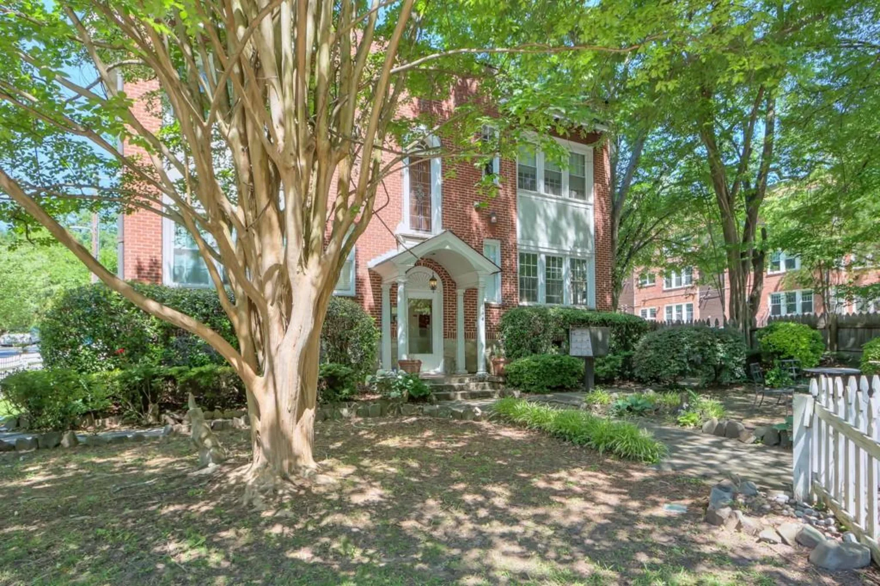6520 roswell road 48Atlanta, GA 30328
6520 roswell road 48Atlanta, GA 30328
Description
Welcome to this immaculately maintained two-story townhome nestled in the sought-after gated community of Townhomes of Sandy Springs. This move-in ready home features a spacious and thoughtfully designed floor plan with 2 bedrooms and 1.5 bathrooms, perfect for roommates, first-time buyers, or anyone seeking comfort and convenience. Step inside to find freshly painted interiors, stylish new light fixtures, and luxury vinyl plank flooring on the main level. The bright and inviting living room boasts a charming bay window, while the kitchen and dining area open to a private balcony through classic French doors — your ideal spot to enjoy a morning coffee or unwind in the evening with your favorite drink. The kitchen is a chef’s delight with granite countertops, stainless steel appliances, and updated recessed lighting. Upstairs, you'll find generously sized bedrooms, and a fully updated bathroom with double vanities, and a modern light fixture. Additional upgrades include new windows throughout and an updated electrical panel for peace of mind. The low-maintenance lifestyle is complete with HOA dues that cover gas, water, trash, termite bond, pest control, exterior and common area maintenance, and access to fantastic community amenities — including a swimming pool and fitness center. Located just minutes from I-285, GA-400, shopping, dining, public transportation, Costco, and the Sandy Springs Performing Arts Center, this home offers unbeatable access to all that Sandy Springs and Atlanta have to offer. Don’t miss the opportunity to own this turn-key gem in a prime location!
Property Details for 6520 Roswell Road 48
- Subdivision ComplexTownhomes at Sandy Springs
- Architectural StyleTownhouse
- ExteriorBalcony
- Num Of Parking Spaces2
- Parking FeaturesParking Lot
- Property AttachedYes
- Waterfront FeaturesNone
LISTING UPDATED:
- StatusActive
- MLS #7583015
- Days on Site1
- Taxes$3,085 / year
- HOA Fees$547 / month
- MLS TypeResidential
- Year Built1968
- Lot Size0.03 Acres
- CountryFulton - GA
LISTING UPDATED:
- StatusActive
- MLS #7583015
- Days on Site1
- Taxes$3,085 / year
- HOA Fees$547 / month
- MLS TypeResidential
- Year Built1968
- Lot Size0.03 Acres
- CountryFulton - GA
Building Information for 6520 Roswell Road 48
- StoriesTwo
- Year Built1968
- Lot Size0.0308 Acres
Payment Calculator
Term
Interest
Home Price
Down Payment
The Payment Calculator is for illustrative purposes only. Read More
Property Information for 6520 Roswell Road 48
Summary
Location and General Information
- Community Features: Gated, Homeowners Assoc, Pool
- Directions: Atlanta/GA-400 S. Take exit 5 toward Abernathy Rd onto Abernathy Rd. Turn left onto Roswell Rd (GA-9). Go for 0.3 mi. Turn right into Townhomes of Sandy Springs. 6520 Roswell Rd Atlanta, Georgia 30328-3182
- View: Other
- Coordinates: 33.932622,-84.381021
School Information
- Elementary School: Spalding Drive
- Middle School: Ridgeview Charter
- High School: Riverwood International Charter
Taxes and HOA Information
- Parcel Number: 17 008800060813
- Tax Year: 2024
- Tax Legal Description: 48 TOWNHOMES AT SANDY SPRINGS
Virtual Tour
- Virtual Tour Link PP: https://www.propertypanorama.com/6520-Roswell-Road-Unit-48-Atlanta-GA-30328/unbranded
Parking
- Open Parking: No
Interior and Exterior Features
Interior Features
- Cooling: Ceiling Fan(s), Central Air, Zoned
- Heating: Central, Natural Gas
- Appliances: Dishwasher, Electric Range, Range Hood, Refrigerator
- Basement: None
- Fireplace Features: None
- Flooring: Carpet, Hardwood
- Interior Features: Double Vanity, Entrance Foyer
- Levels/Stories: Two
- Other Equipment: None
- Window Features: Insulated Windows, Storm Window(s)
- Kitchen Features: Breakfast Bar
- Master Bathroom Features: Double Vanity, Tub/Shower Combo
- Foundation: Slab
- Total Half Baths: 1
- Bathrooms Total Integer: 2
- Bathrooms Total Decimal: 1
Exterior Features
- Accessibility Features: None
- Construction Materials: Brick Front
- Fencing: None
- Horse Amenities: None
- Patio And Porch Features: Deck
- Pool Features: None
- Road Surface Type: Paved
- Roof Type: Shingle
- Security Features: Security Gate, Smoke Detector(s)
- Spa Features: None
- Laundry Features: In Hall, Main Level
- Pool Private: No
- Road Frontage Type: Private Road
- Other Structures: None
Property
Utilities
- Sewer: Public Sewer
- Utilities: Cable Available, Electricity Available, Natural Gas Available, Sewer Available, Underground Utilities, Water Available
- Water Source: Public
- Electric: Other
Property and Assessments
- Home Warranty: No
- Property Condition: Resale
Green Features
- Green Energy Efficient: None
- Green Energy Generation: None
Lot Information
- Common Walls: 2+ Common Walls
- Lot Features: Landscaped
- Waterfront Footage: None
Multi Family
- # Of Units In Community: 48
Rental
Rent Information
- Land Lease: No
- Occupant Types: Vacant
Public Records for 6520 Roswell Road 48
Tax Record
- 2024$3,085.00 ($257.08 / month)
Home Facts
- Beds2
- Baths1
- Total Finished SqFt1,287 SqFt
- StoriesTwo
- Lot Size0.0308 Acres
- StyleTownhouse
- Year Built1968
- APN17 008800060813
- CountyFulton - GA





