4212 bryan drive seAcworth, GA 30102
4212 bryan drive seAcworth, GA 30102
Description
Stunningly renovated 3 bed/2 bath ranch home featuring brand new Luxury Vinyl Plank flooring, brand new 30-yr Architectural Roof, new HVAC, new interior and exterior paint, new cabinets, new lighting and plumbing fixtures everywhere, new granite countertops in kitchen and bathrooms, and new stainless-steel appliances. Enter into the large living room with vaulted ceilings and open views to the kitchen and dining room. Kitchen offers new granite, plenty of cabinets and countertops space, stainless steel appliances, and eat-in kitchen. Master bedroom offers a walk in closet and En-suite with tub/shower combo, new granite on the double vanity, and low flow toilet. Two good sized secondary bedrooms and secondary bathroom with tub/shower combo, low flow toilet, and new granite. Out back the large sunroom overlooks the backyard waiting for your personal touches.
Property Details for 4212 Bryan Drive SE
- Subdivision ComplexClark Creek Colony
- Architectural StyleMobile, Ranch, Traditional
- ExteriorRain Gutters
- Parking FeaturesDriveway
- Property AttachedNo
- Waterfront FeaturesNone
LISTING UPDATED:
- StatusActive
- MLS #7582983
- Days on Site0
- Taxes$702 / year
- MLS TypeResidential
- Year Built1985
- Lot Size0.47 Acres
- CountryBartow - GA
LISTING UPDATED:
- StatusActive
- MLS #7582983
- Days on Site0
- Taxes$702 / year
- MLS TypeResidential
- Year Built1985
- Lot Size0.47 Acres
- CountryBartow - GA
Building Information for 4212 Bryan Drive SE
- StoriesOne
- Year Built1985
- Lot Size0.4700 Acres
Payment Calculator
Term
Interest
Home Price
Down Payment
The Payment Calculator is for illustrative purposes only. Read More
Property Information for 4212 Bryan Drive SE
Summary
Location and General Information
- Community Features: None
- Directions: From I-75 N: take exit 278 for Allatoona Gateway, turn right onto Allatoona Gateway/Glade Rd SE, turn right onto Clark Cir SE, turn right onto Creek Trail SE, turn turn left onto Brightwell Pl, turn right onto Bryan Dr
- View: Neighborhood
- Coordinates: 34.110757,-84.671932
School Information
- Elementary School: Allatoona
- Middle School: Red Top
- High School: Woodland - Bartow
Taxes and HOA Information
- Tax Year: 2024
- Tax Legal Description: L 134 CLARK CK II LL994 D21
Virtual Tour
Parking
- Open Parking: Yes
Interior and Exterior Features
Interior Features
- Cooling: Ceiling Fan(s), Central Air
- Heating: Central
- Appliances: Dishwasher, Gas Range, Range Hood
- Basement: Crawl Space
- Fireplace Features: None
- Flooring: Luxury Vinyl
- Interior Features: Vaulted Ceiling(s)
- Levels/Stories: One
- Other Equipment: None
- Window Features: None
- Kitchen Features: Cabinets Other, Country Kitchen, Eat-in Kitchen, Stone Counters, View to Family Room
- Master Bathroom Features: Double Vanity, Tub/Shower Combo
- Foundation: Block
- Main Bedrooms: 3
- Bathrooms Total Integer: 2
- Main Full Baths: 2
- Bathrooms Total Decimal: 2
Exterior Features
- Accessibility Features: None
- Construction Materials: Wood Siding
- Fencing: Chain Link
- Horse Amenities: None
- Patio And Porch Features: Covered, Deck, Enclosed
- Pool Features: None
- Road Surface Type: Asphalt, Paved
- Roof Type: Composition, Shingle
- Security Features: None
- Spa Features: None
- Laundry Features: In Kitchen
- Pool Private: No
- Road Frontage Type: City Street
- Other Structures: None
Property
Utilities
- Sewer: Septic Tank
- Utilities: Electricity Available, Natural Gas Available
- Water Source: Public
- Electric: 110 Volts
Property and Assessments
- Home Warranty: No
- Property Condition: Resale
Green Features
- Green Energy Efficient: None
- Green Energy Generation: None
Lot Information
- Above Grade Finished Area: 1104
- Common Walls: No Common Walls
- Lot Features: Back Yard, Front Yard
- Waterfront Footage: None
Rental
Rent Information
- Land Lease: No
- Occupant Types: Vacant
Public Records for 4212 Bryan Drive SE
Tax Record
- 2024$702.00 ($58.50 / month)
Home Facts
- Beds3
- Baths2
- Total Finished SqFt1,104 SqFt
- Above Grade Finished1,104 SqFt
- StoriesOne
- Lot Size0.4700 Acres
- StyleSingle Family Residence
- Year Built1985
- CountyBartow - GA
Similar Homes
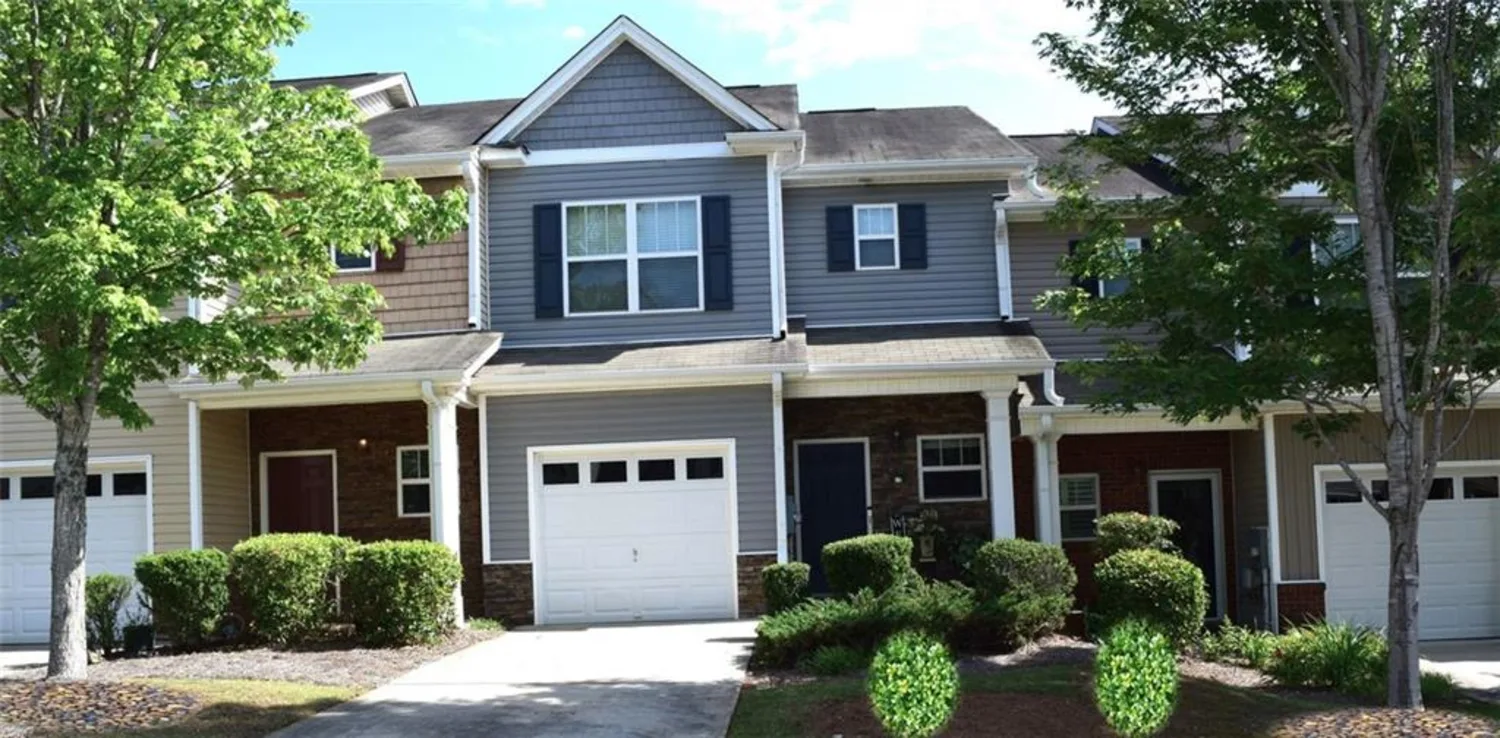
532 OAKSIDE Place
Acworth, GA 30102
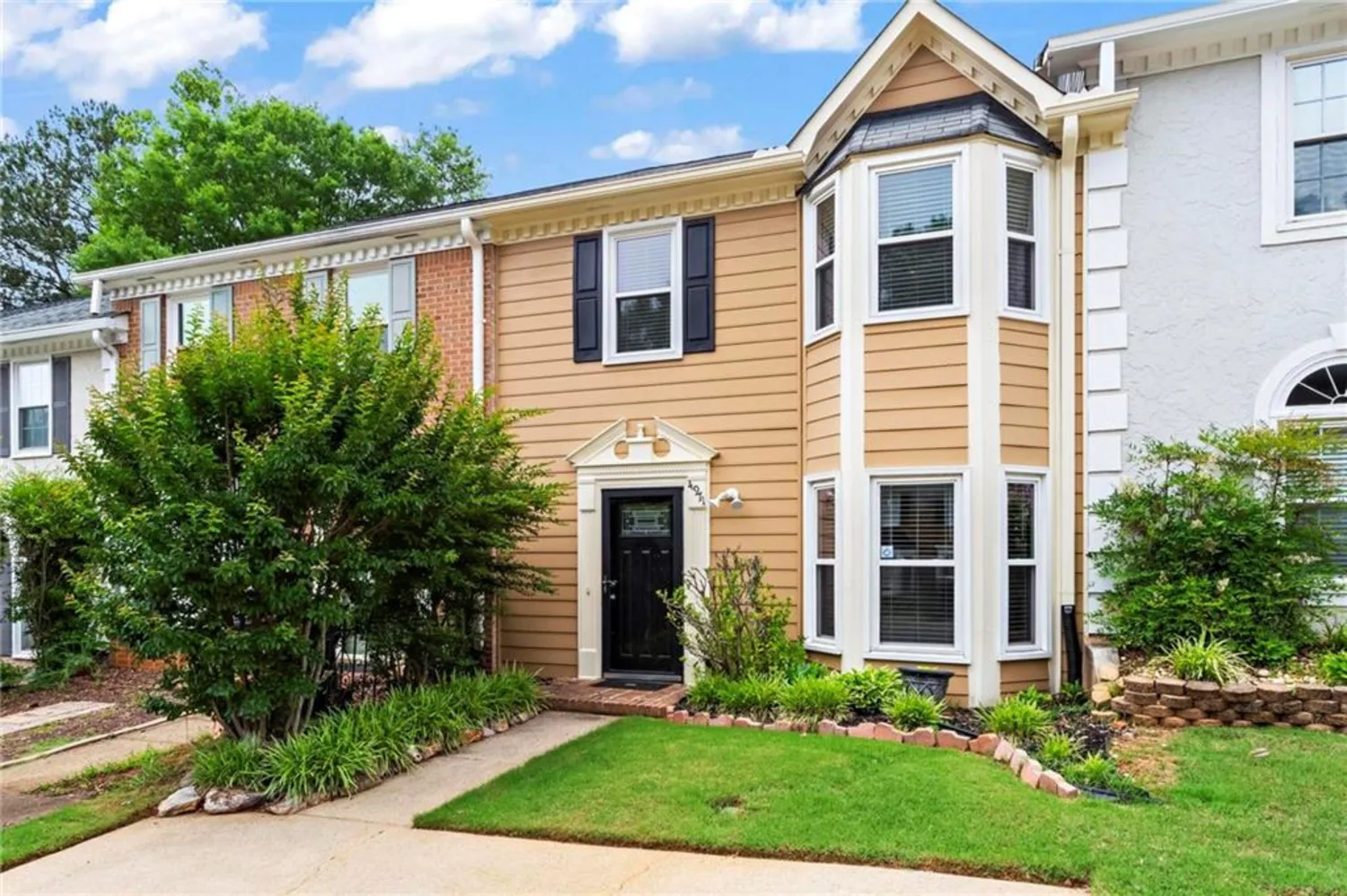
4971 Jenny Drive
Acworth, GA 30101
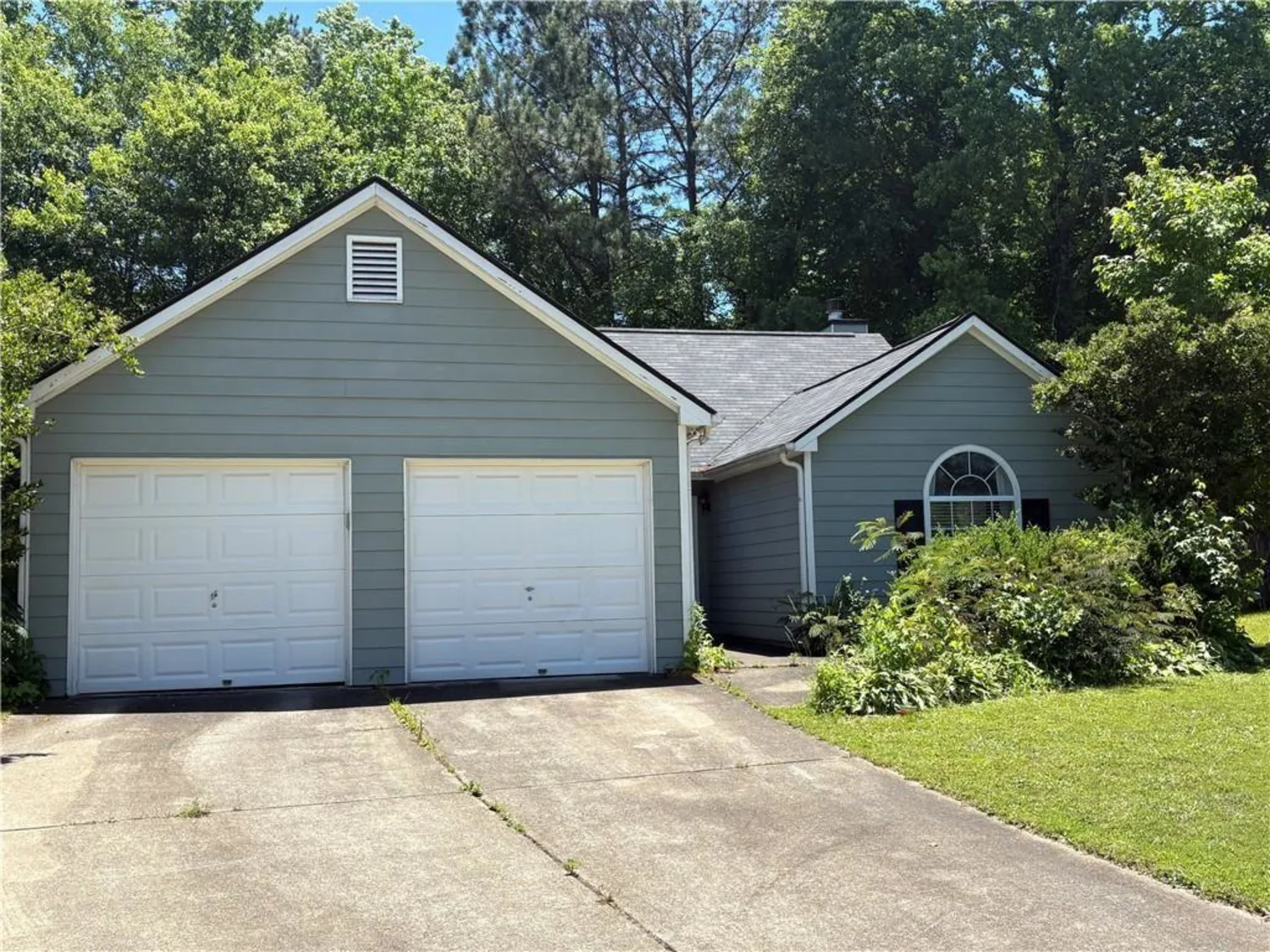
4302 Orange Court Court NW
Acworth, GA 30101
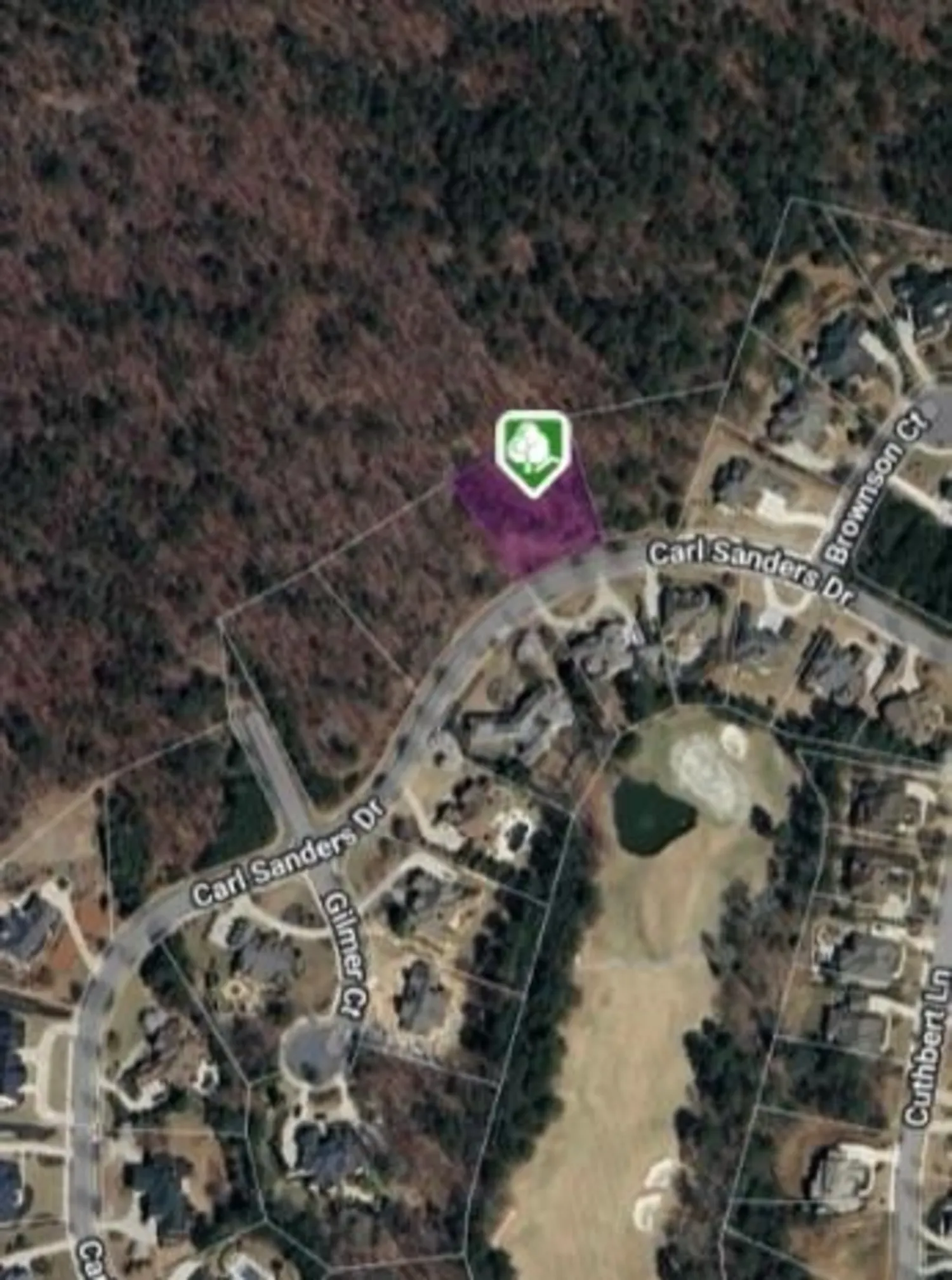
210 Carl Sanders Drive
Acworth, GA 30101
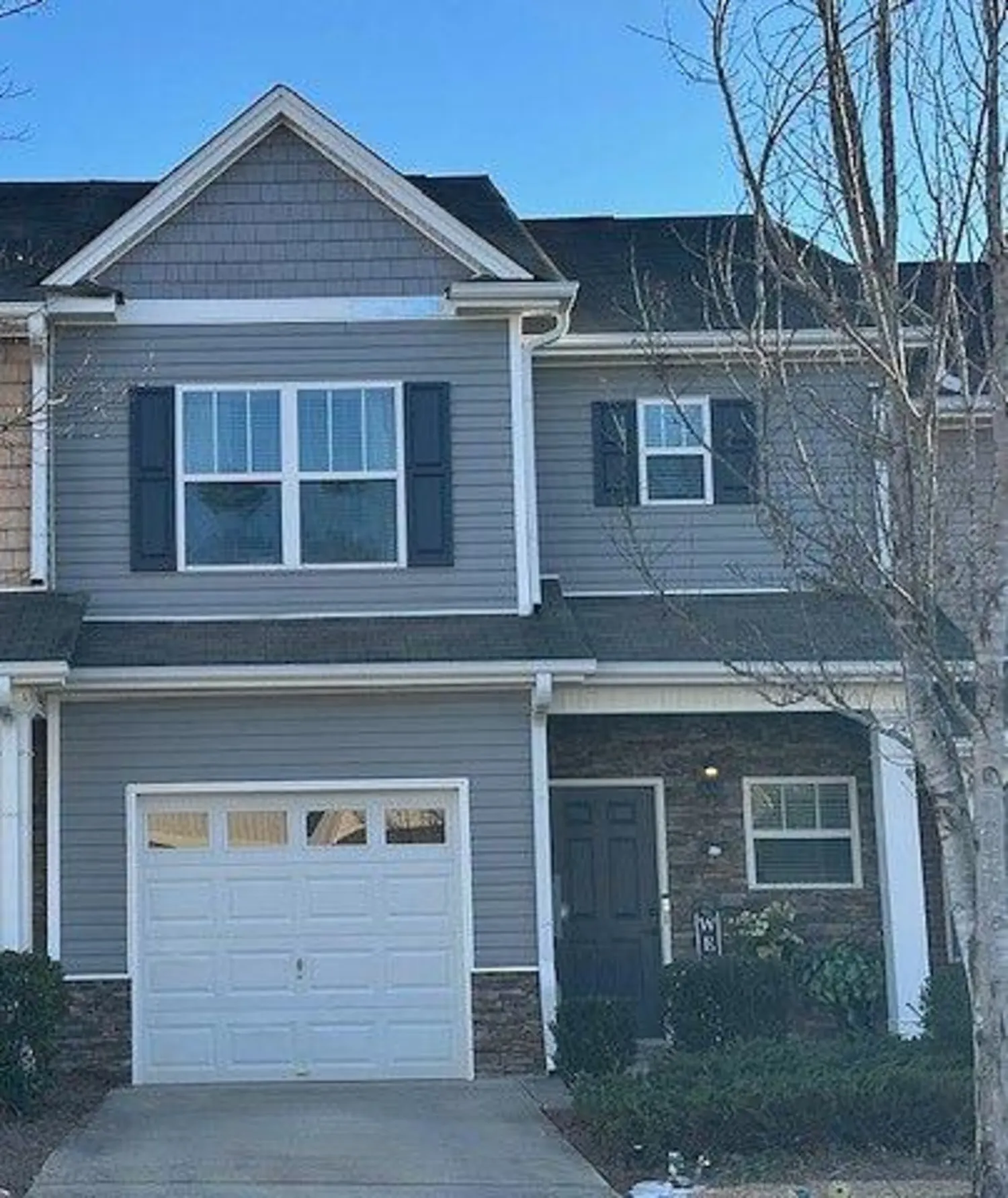
532 Oakside Place
Acworth, GA 30102
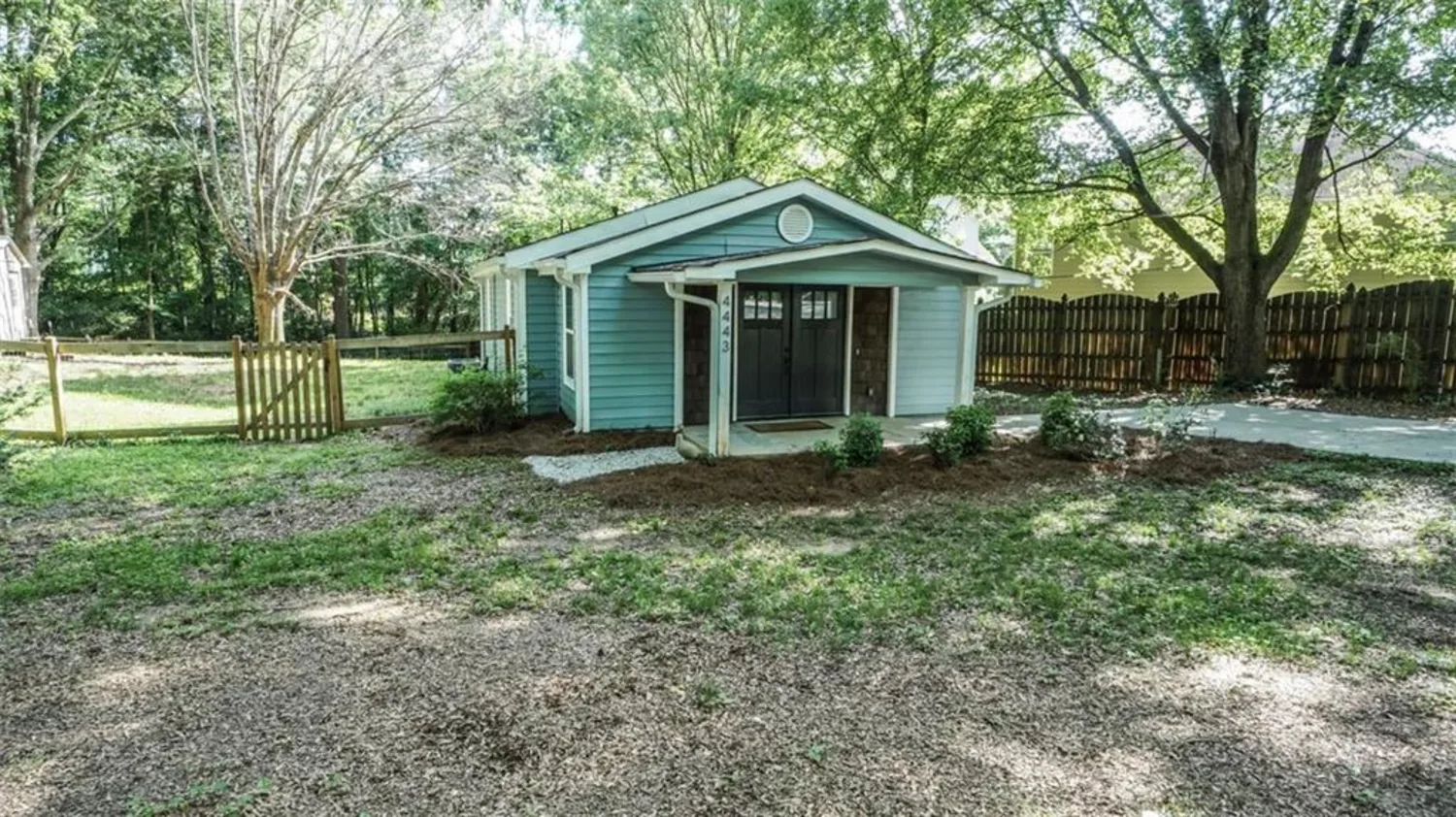
4443 TOONIGH Road NW
Acworth, GA 30101
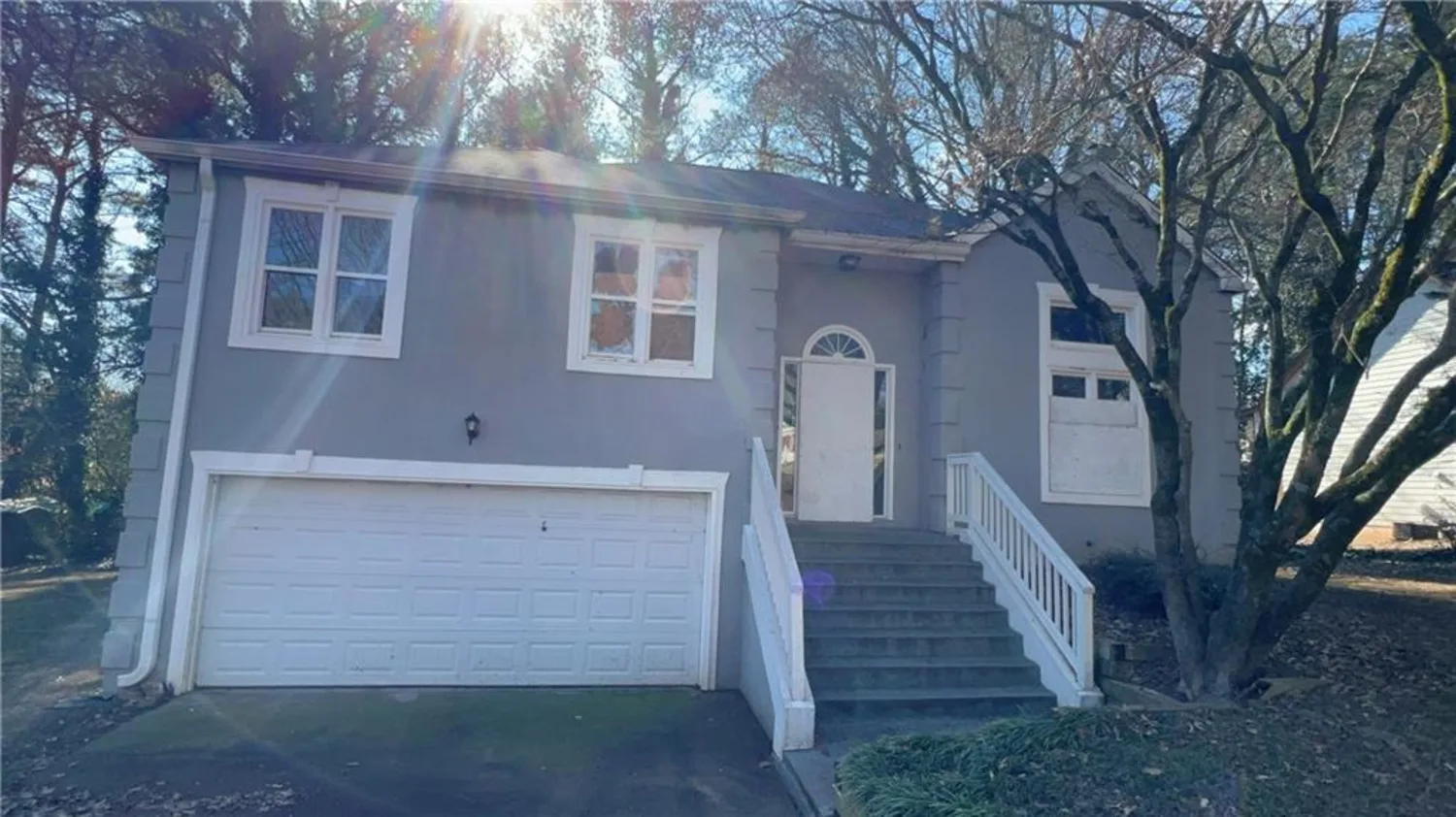
1193 MEADOW OAKS Drive NW
Acworth, GA 30102
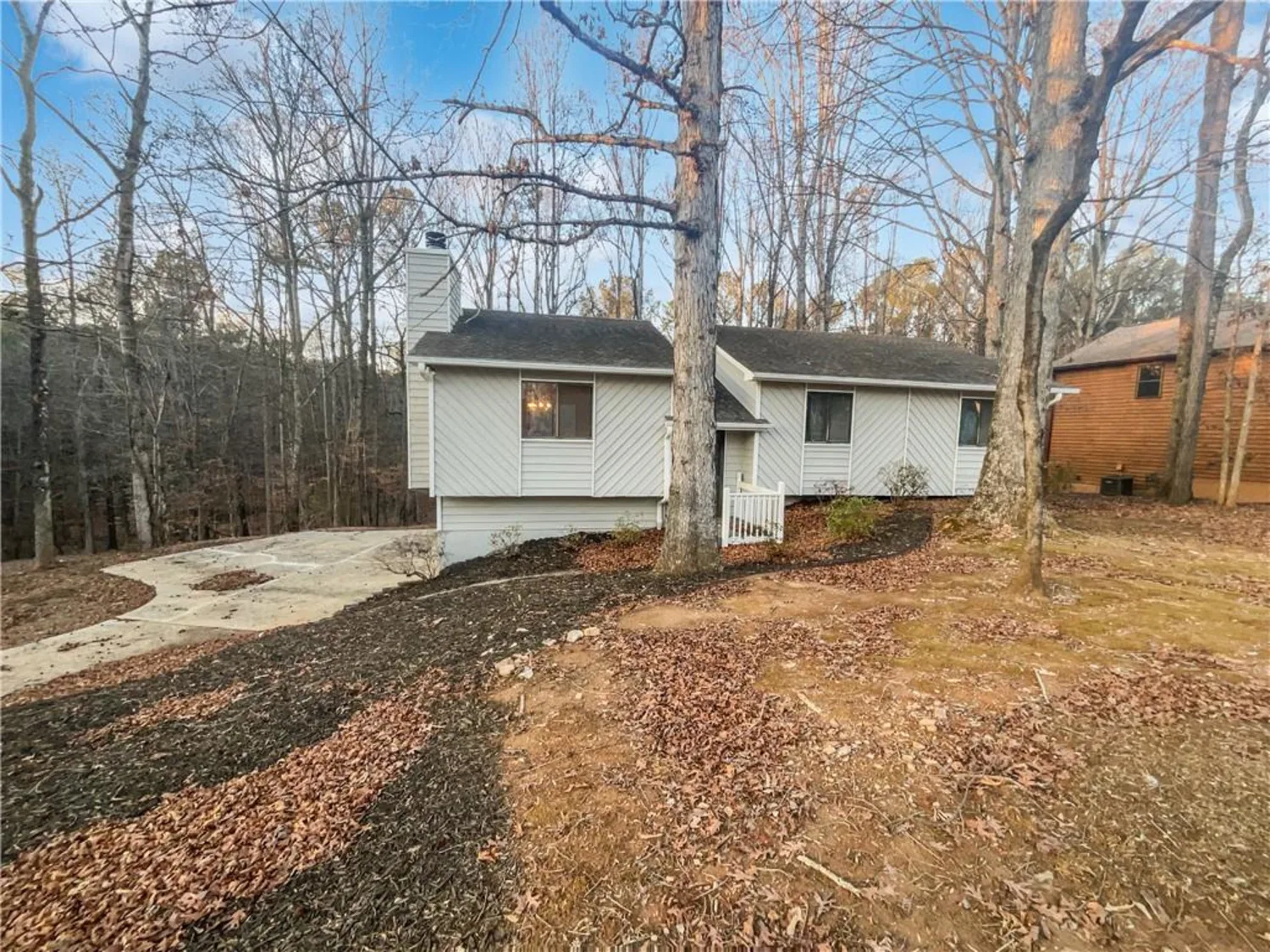
2658 Kellogg Creek Road
Acworth, GA 30102



