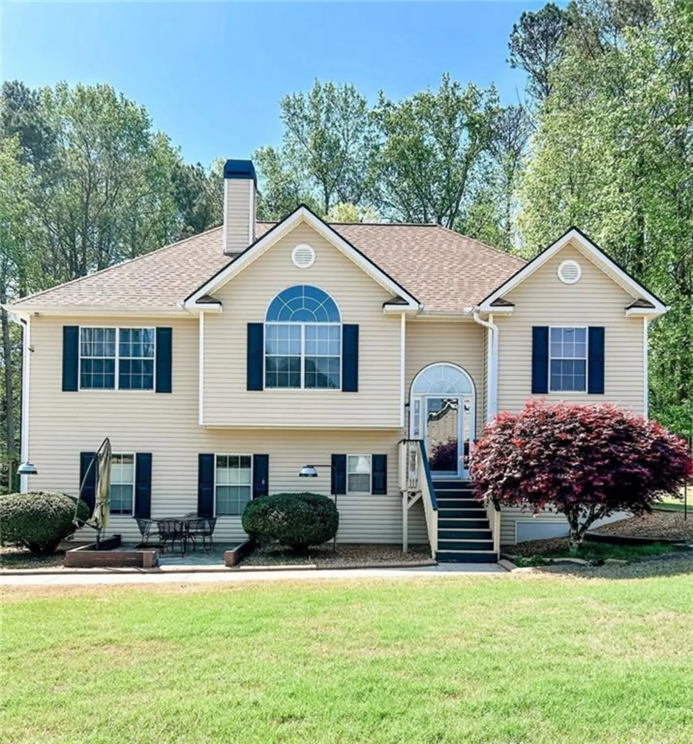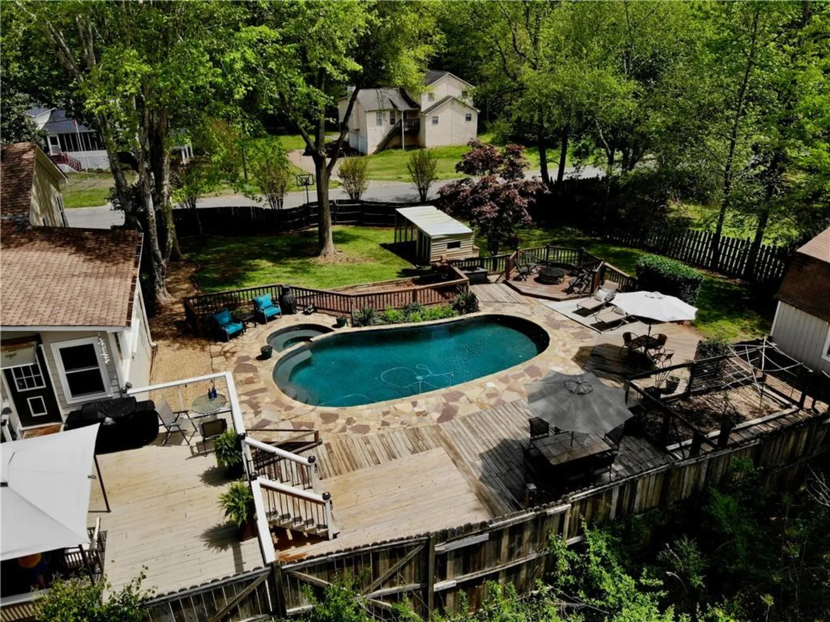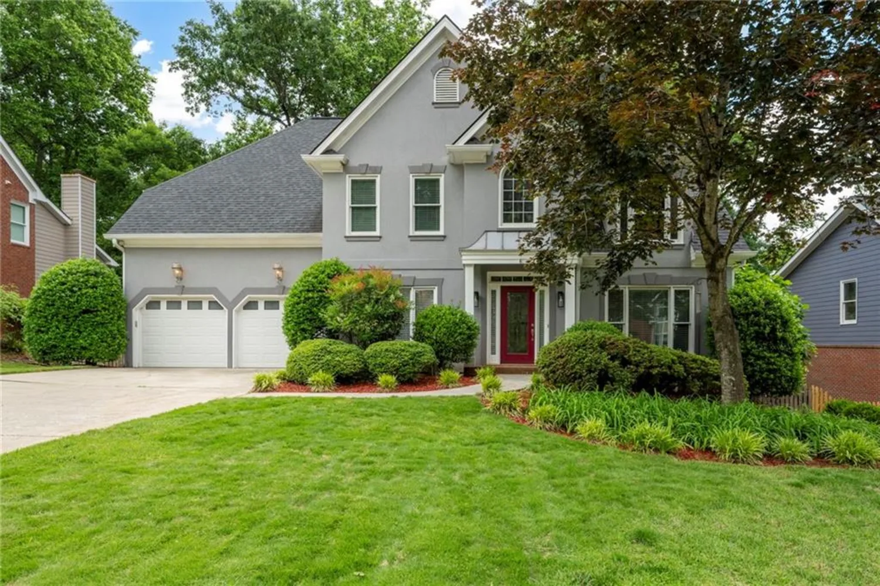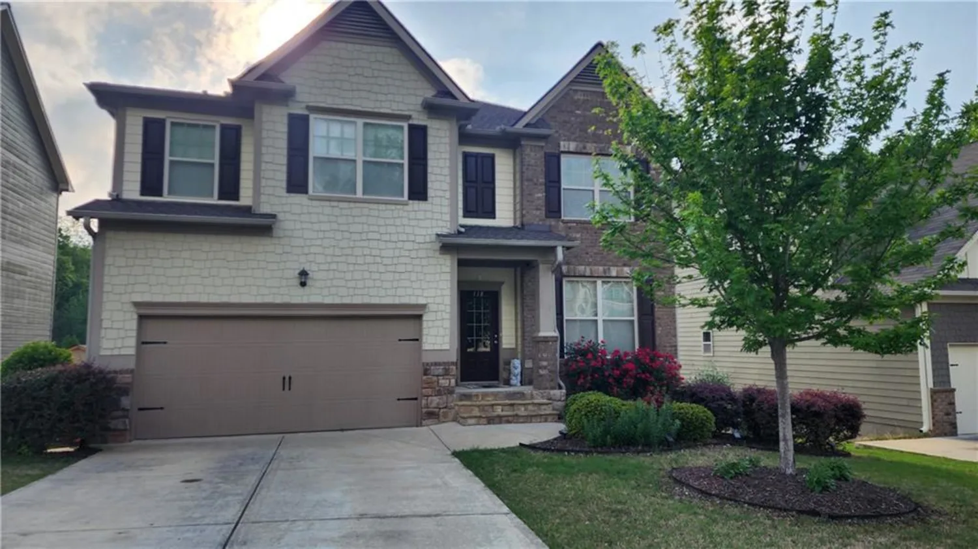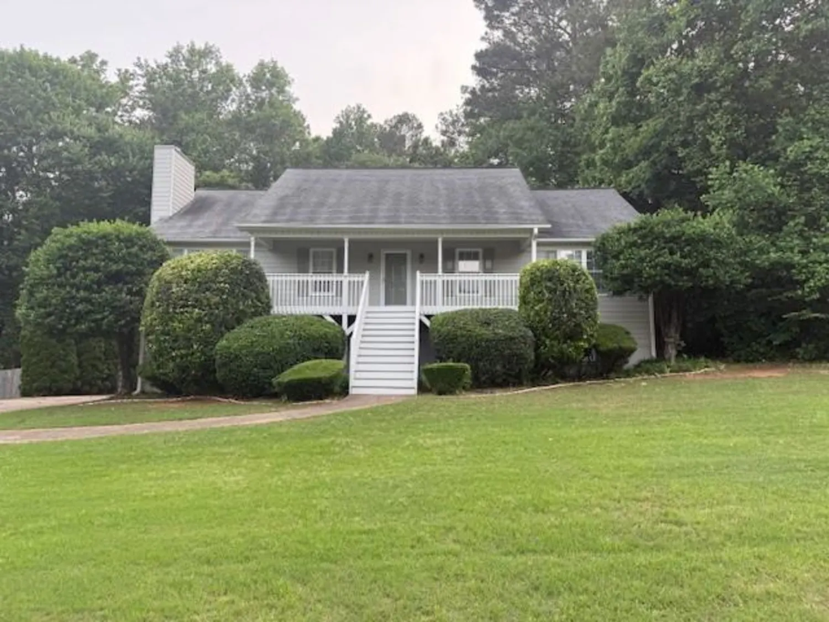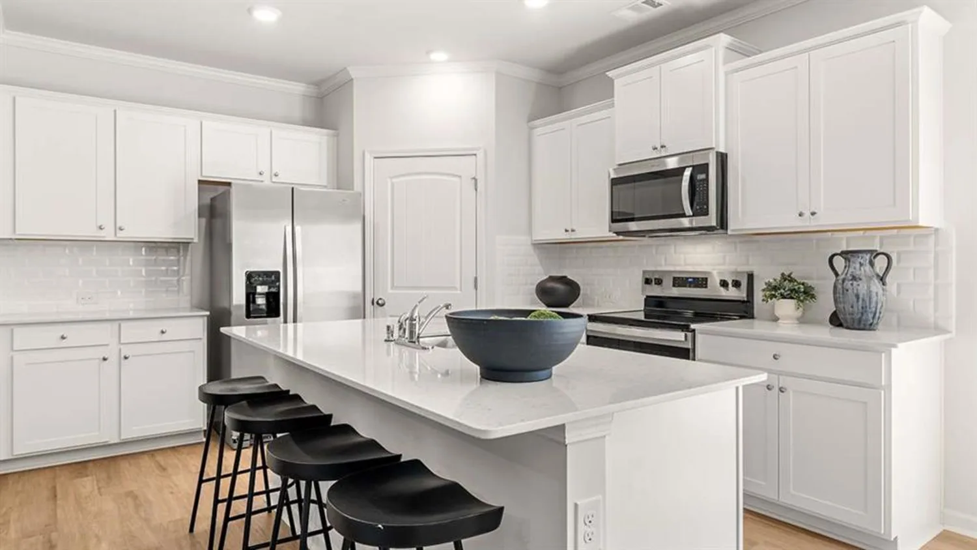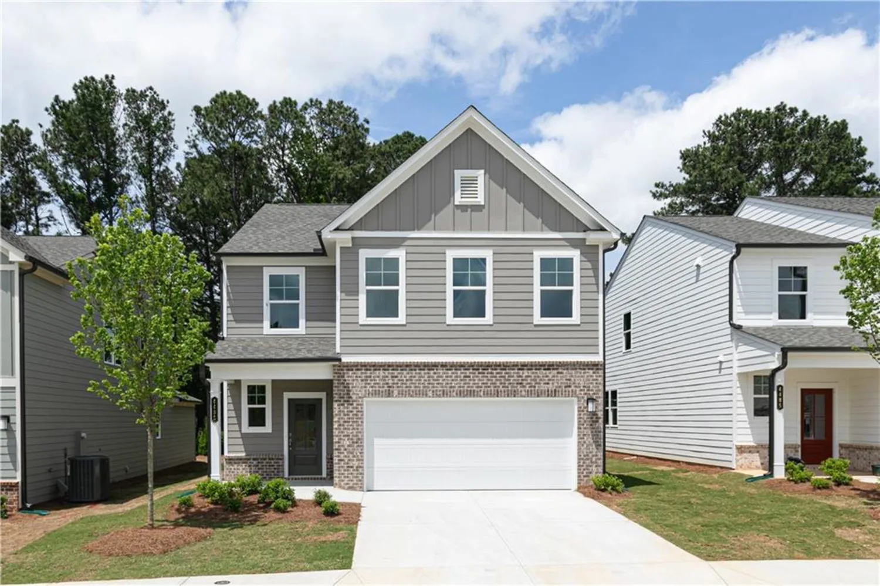139 thunder ridge laneAcworth, GA 30101
139 thunder ridge laneAcworth, GA 30101
Description
WALK INTO $25,000 OF INSTANT EQUITY! PLUS SELLER IS OFFERING $5,000 IN CONCESSIONS TO CONTRIBUTE TO CLOSING COSTS OR RATE BUYDOWN!! Luxurious Living in the Heart of Bentwater Welcome to your dream home—an exquisite 5-bedroom, 3.5-bath residence nestled on a private cul-de-sac in the prestigious Bentwater community. This luxurious property seamlessly blends refined elegance with modern functionality, featuring an expansive finished basement and thoughtful design throughout. From the moment you step onto the welcoming covered front porch, you're greeted by timeless charm and sophistication. The grand two-story foyer opens to beautifully curated interiors, including a gourmet kitchen outfitted with stainless steel appliances, custom cabinetry, high-end quartz countertops, and designer lighting. The adjoining breakfast nook offers serene, wooded views, while the cozy keeping room provides the perfect spot for relaxed family gatherings. Entertain in style in the formal dining room, or enjoy the flexibility of a main-level office and convenient powder room. Upstairs, the primary suite is a true retreat, complete with a spa-like bath featuring a double vanity, soaking tub, separate shower, and generous walk-in closet. Three additional bedrooms share a full bath, with a well-placed laundry room providing added ease. The finished basement offers a versatile canvas—ideal for a home theater, game room, fitness area, or additional living quarters. Outdoors, enjoy peaceful wooded surroundings and the inviting front porch—perfect for unwinding or greeting guests. This home is located in the highly sought-after North Paulding school district, known for its award-winning academics and championship sports teams. Community amenities abound, including multiple swimming pools, tennis courts, pickleball, a premier golf course, and a stunning clubhouse. Additional features include: Two-year buyer satisfaction guarantee One-year warranty covering all major systems Ideally positioned near top-rated schools, upscale shopping, and popular dining destinations, this home offers unmatched convenience with proximity to Seven Hills, Governors Towne Club, and The Park at Cedarcrest. Don’t miss the chance to own this extraordinary home where elegance, comfort, and lifestyle converge. Schedule your private tour today!
Property Details for 139 Thunder Ridge Lane
- Subdivision ComplexBentwater
- Architectural StyleTraditional
- ExteriorNone
- Num Of Garage Spaces2
- Parking FeaturesGarage, Garage Faces Front
- Property AttachedNo
- Waterfront FeaturesNone
LISTING UPDATED:
- StatusActive
- MLS #7582780
- Days on Site33
- Taxes$4,013 / year
- HOA Fees$850 / year
- MLS TypeResidential
- Year Built2002
- Lot Size0.72 Acres
- CountryPaulding - GA
LISTING UPDATED:
- StatusActive
- MLS #7582780
- Days on Site33
- Taxes$4,013 / year
- HOA Fees$850 / year
- MLS TypeResidential
- Year Built2002
- Lot Size0.72 Acres
- CountryPaulding - GA
Building Information for 139 Thunder Ridge Lane
- StoriesTwo
- Year Built2002
- Lot Size0.7200 Acres
Payment Calculator
Term
Interest
Home Price
Down Payment
The Payment Calculator is for illustrative purposes only. Read More
Property Information for 139 Thunder Ridge Lane
Summary
Location and General Information
- Community Features: Clubhouse, Golf, Homeowners Assoc, Near Schools, Near Trails/Greenway, Pickleball, Playground, Pool, Street Lights, Tennis Court(s)
- Directions: I-75 N; Take exit 278 toward Allatoona Gtwy; Take Hwy 92 S and Cedarcrest Rd to Thunder Ridge Ln in Acworth; Turn right onto Hwy 92 S/Lake Acworth Dr; Turn right onto Bentwater Dr; Turn left onto Graves Rd;Turn right onto Hunt Creek Dr;Turn right onto Thunder Ridge Dr; Turn left onto Thunder Ridge Ln
- View: Neighborhood
- Coordinates: 34.055868,-84.783575
School Information
- Elementary School: Burnt Hickory
- Middle School: Sammy McClure Sr.
- High School: North Paulding
Taxes and HOA Information
- Parcel Number: 049275
- Tax Year: 2024
- Tax Legal Description: LOT A77 BENTWATER U A PHS 2
Virtual Tour
- Virtual Tour Link PP: https://www.propertypanorama.com/139-Thunder-Ridge-Lane-Acworth-GA-30101/unbranded
Parking
- Open Parking: No
Interior and Exterior Features
Interior Features
- Cooling: Central Air
- Heating: Central
- Appliances: Dishwasher, Disposal, Gas Cooktop, Gas Oven, Gas Range, Gas Water Heater, Microwave, Refrigerator
- Basement: Daylight, Finished, Full, Walk-Out Access
- Fireplace Features: Factory Built, Family Room
- Flooring: Carpet, Vinyl
- Interior Features: Crown Molding
- Levels/Stories: Two
- Other Equipment: None
- Window Features: Double Pane Windows
- Kitchen Features: Breakfast Bar, Breakfast Room, Cabinets White, Country Kitchen, Kitchen Island, Pantry Walk-In, Stone Counters, View to Family Room
- Master Bathroom Features: Double Vanity, Separate His/Hers, Separate Tub/Shower, Whirlpool Tub
- Foundation: Concrete Perimeter
- Total Half Baths: 1
- Bathrooms Total Integer: 4
- Bathrooms Total Decimal: 3
Exterior Features
- Accessibility Features: None
- Construction Materials: Cement Siding
- Fencing: None
- Horse Amenities: None
- Patio And Porch Features: Deck, Front Porch
- Pool Features: None
- Road Surface Type: Asphalt
- Roof Type: Composition, Shingle
- Security Features: None
- Spa Features: None
- Laundry Features: Laundry Room, Upper Level
- Pool Private: No
- Road Frontage Type: City Street
- Other Structures: None
Property
Utilities
- Sewer: Public Sewer
- Utilities: Cable Available, Electricity Available, Natural Gas Available, Phone Available, Sewer Available, Underground Utilities, Water Available
- Water Source: Public
- Electric: 110 Volts, 220 Volts
Property and Assessments
- Home Warranty: No
- Property Condition: Resale
Green Features
- Green Energy Efficient: None
- Green Energy Generation: None
Lot Information
- Common Walls: No Common Walls
- Lot Features: Back Yard, Cul-De-Sac, Landscaped
- Waterfront Footage: None
Rental
Rent Information
- Land Lease: No
- Occupant Types: Vacant
Public Records for 139 Thunder Ridge Lane
Tax Record
- 2024$4,013.00 ($334.42 / month)
Home Facts
- Beds5
- Baths3
- Total Finished SqFt3,560 SqFt
- StoriesTwo
- Lot Size0.7200 Acres
- StyleSingle Family Residence
- Year Built2002
- APN049275
- CountyPaulding - GA
- Fireplaces1




