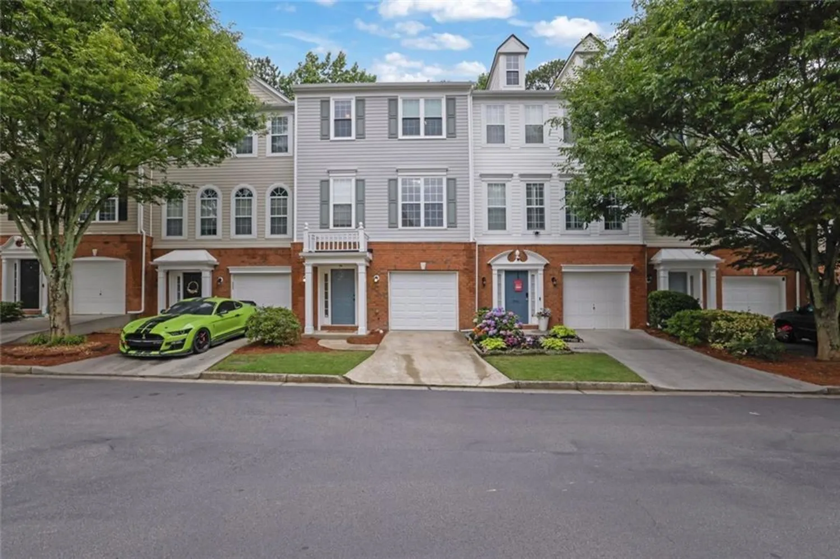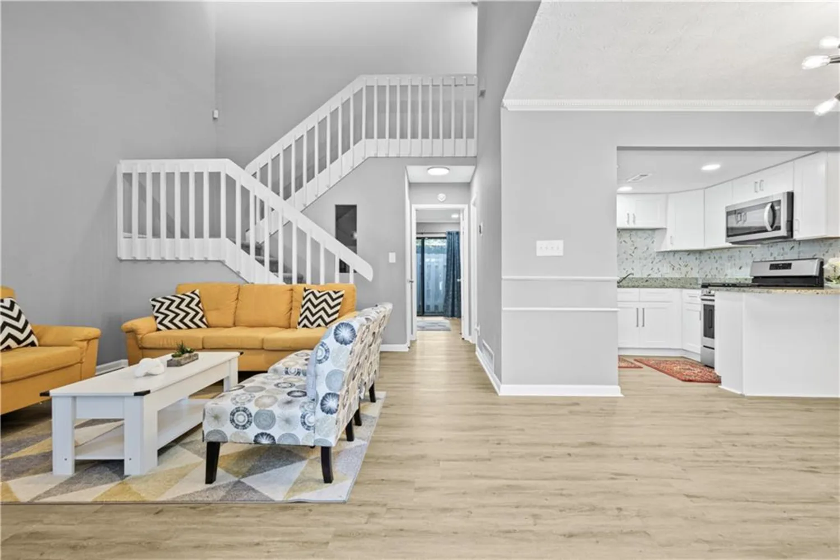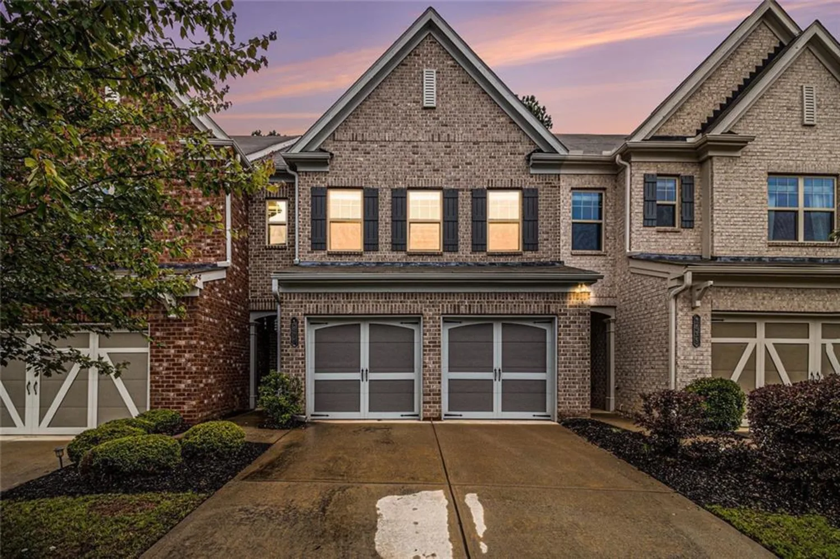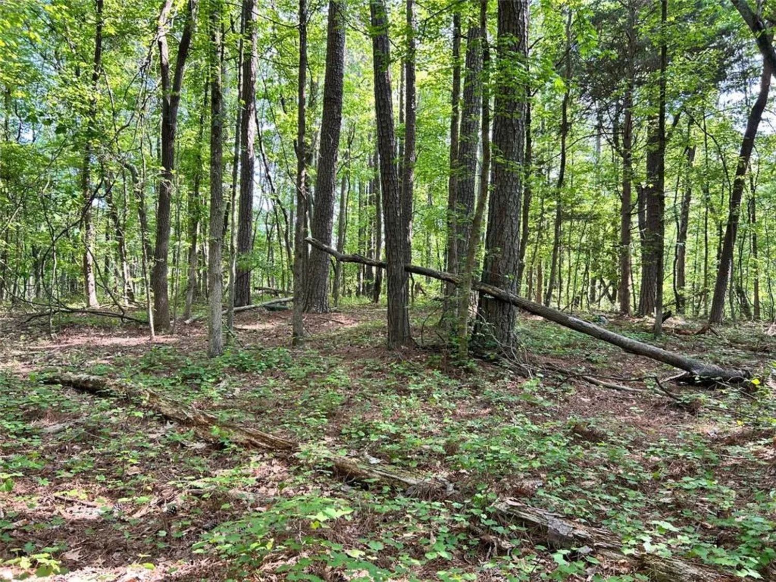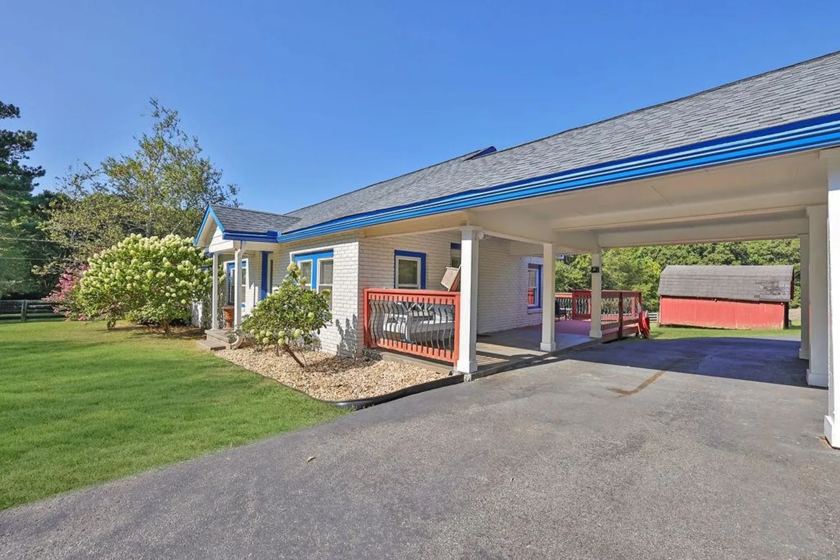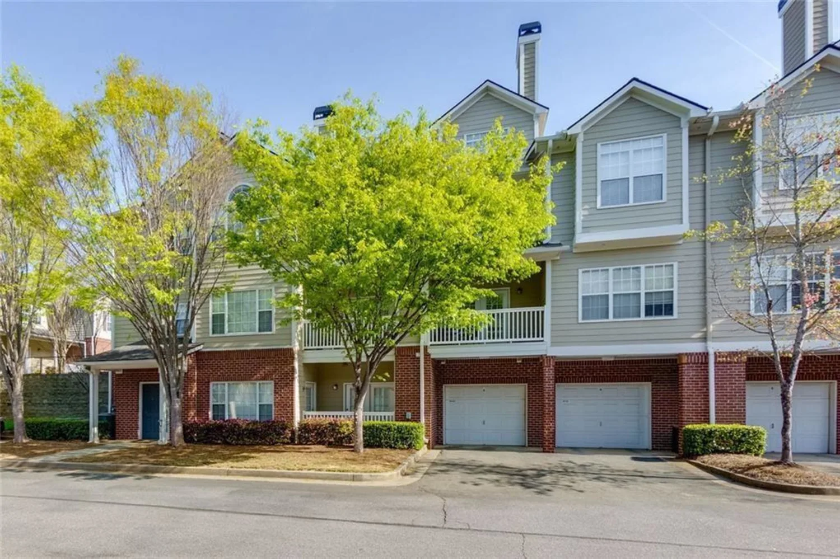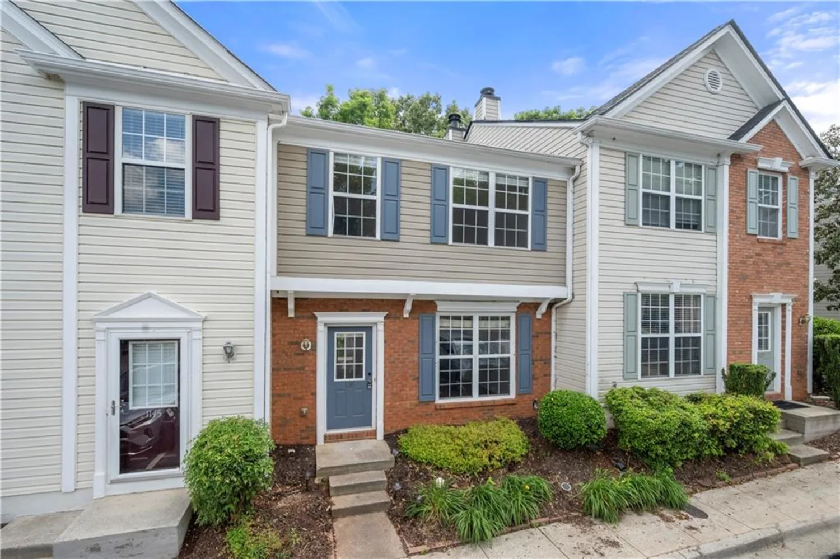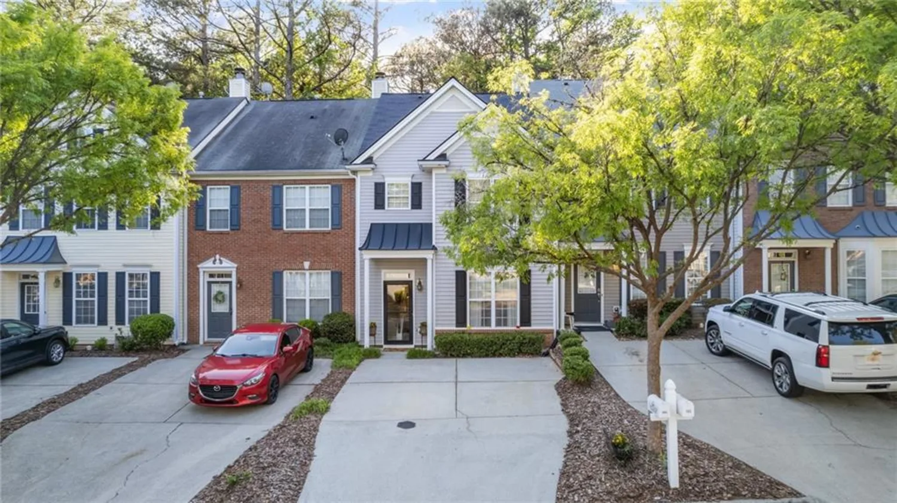10900 wittenridge drive h8Alpharetta, GA 30022
10900 wittenridge drive h8Alpharetta, GA 30022
Description
Beautifully Updated 3-Bed, 2.5-Bath Townhome in Alpharetta Welcome to your new home in Alpharetta! This charming 3-bedroom, 2.5-bath townhome has been thoughtfully updated and is move-in ready. Step inside to an open, light-filled layout with abundant natural sunlight throughout the day. Recent UPGRADES include LVP flooring on the main level (May 2025) and a kitchen renovation completed in January 2025, featuring granite countertops, a custom backsplash that matches the freshly painted interior, a new sink, and professionally painted cabinets. The second-floor bathroom has new flooring, and a full interior repaint adds a crisp, clean feel to the entire space. Big-ticket items have already been taken care of: Roof, HVAC, and water heater were all REPLACED in 2022. Located in a desirable Alpharetta community, this home offers the perfect blend of comfort, style, and convenience. Don’t miss out—come see it today! *Some photos are virtually staged.
Property Details for 10900 Wittenridge Drive H8
- Subdivision ComplexPreserve at Northpointe
- Architectural StyleTownhouse
- ExteriorOther
- Num Of Parking Spaces2
- Parking FeaturesAssigned
- Property AttachedYes
- Waterfront FeaturesNone
LISTING UPDATED:
- StatusActive
- MLS #7582766
- Days on Site6
- Taxes$2,587 / year
- HOA Fees$182 / month
- MLS TypeResidential
- Year Built1999
- Lot Size0.03 Acres
- CountryFulton - GA
Location
Listing Courtesy of Virtual Properties Realty.com - Sylvia Suhardi
LISTING UPDATED:
- StatusActive
- MLS #7582766
- Days on Site6
- Taxes$2,587 / year
- HOA Fees$182 / month
- MLS TypeResidential
- Year Built1999
- Lot Size0.03 Acres
- CountryFulton - GA
Building Information for 10900 Wittenridge Drive H8
- StoriesTwo
- Year Built1999
- Lot Size0.0315 Acres
Payment Calculator
Term
Interest
Home Price
Down Payment
The Payment Calculator is for illustrative purposes only. Read More
Property Information for 10900 Wittenridge Drive H8
Summary
Location and General Information
- Community Features: Pool, Tennis Court(s)
- Directions: Please use GPS.
- View: Other
- Coordinates: 34.050276,-84.259853
School Information
- Elementary School: New Prospect
- Middle School: Webb Bridge
- High School: Alpharetta
Taxes and HOA Information
- Parcel Number: 12 313009151392
- Tax Year: 2024
- Association Fee Includes: Maintenance Grounds, Pest Control, Sewer, Swim, Termite, Tennis, Water
- Tax Legal Description: 8 H278 PRESRVE NPNT UNIT I CON
Virtual Tour
Parking
- Open Parking: No
Interior and Exterior Features
Interior Features
- Cooling: Central Air
- Heating: Central
- Appliances: Dishwasher, Dryer, Gas Oven, Gas Range, Microwave, Refrigerator, Washer
- Basement: None
- Fireplace Features: Family Room
- Flooring: Carpet, Luxury Vinyl
- Interior Features: Double Vanity, Walk-In Closet(s)
- Levels/Stories: Two
- Other Equipment: None
- Window Features: None
- Kitchen Features: Breakfast Bar, Cabinets White, Eat-in Kitchen, Kitchen Island, Stone Counters, View to Family Room
- Master Bathroom Features: Double Vanity, Tub/Shower Combo
- Foundation: Slab
- Total Half Baths: 1
- Bathrooms Total Integer: 3
- Bathrooms Total Decimal: 2
Exterior Features
- Accessibility Features: None
- Construction Materials: Vinyl Siding
- Fencing: None
- Horse Amenities: None
- Patio And Porch Features: Rear Porch
- Pool Features: None
- Road Surface Type: Asphalt
- Roof Type: Composition
- Security Features: Carbon Monoxide Detector(s), Smoke Detector(s)
- Spa Features: None
- Laundry Features: Laundry Closet
- Pool Private: No
- Road Frontage Type: Other
- Other Structures: Storage
Property
Utilities
- Sewer: Public Sewer
- Utilities: Cable Available, Electricity Available, Natural Gas Available, Sewer Available, Water Available
- Water Source: Public
- Electric: 110 Volts
Property and Assessments
- Home Warranty: No
- Property Condition: Resale
Green Features
- Green Energy Efficient: None
- Green Energy Generation: None
Lot Information
- Common Walls: 2+ Common Walls
- Lot Features: Level
- Waterfront Footage: None
Multi Family
- # Of Units In Community: H8
Rental
Rent Information
- Land Lease: No
- Occupant Types: Vacant
Public Records for 10900 Wittenridge Drive H8
Tax Record
- 2024$2,587.00 ($215.58 / month)
Home Facts
- Beds3
- Baths2
- Total Finished SqFt1,370 SqFt
- StoriesTwo
- Lot Size0.0315 Acres
- StyleTownhouse
- Year Built1999
- APN12 313009151392
- CountyFulton - GA
- Fireplaces1




