3263 long iron placeLawrenceville, GA 30044
3263 long iron placeLawrenceville, GA 30044
Description
Welcome to this charming, beautifully maintained townhome nestled in the sought after Overlook Green subdivision in Lawerenceville. Perfectly positioned near I-85, and all the conveniences of modern living. Discover the thoughtfully upgraded interior featuring a stylish kitchen with modern finishes and renovated bathrooms. Elegant wall accents add a touch of character. Enjoy the perks of a well maintained community pool and public park just across the street.
Property Details for 3263 LONG IRON Place
- Subdivision ComplexOverlook Green
- Architectural StyleTownhouse
- ExteriorAwning(s)
- Num Of Parking Spaces2
- Parking FeaturesAssigned, Driveway
- Property AttachedYes
- Waterfront FeaturesNone
LISTING UPDATED:
- StatusActive
- MLS #7582693
- Days on Site1
- Taxes$3,414 / year
- HOA Fees$290 / month
- MLS TypeResidential
- Year Built1989
- Lot Size0.08 Acres
- CountryGwinnett - GA
Location
Listing Courtesy of Sure Realty Inc. - Ashley Terrell
LISTING UPDATED:
- StatusActive
- MLS #7582693
- Days on Site1
- Taxes$3,414 / year
- HOA Fees$290 / month
- MLS TypeResidential
- Year Built1989
- Lot Size0.08 Acres
- CountryGwinnett - GA
Building Information for 3263 LONG IRON Place
- StoriesTwo
- Year Built1989
- Lot Size0.0800 Acres
Payment Calculator
Term
Interest
Home Price
Down Payment
The Payment Calculator is for illustrative purposes only. Read More
Property Information for 3263 LONG IRON Place
Summary
Location and General Information
- Community Features: None
- Directions: Please use GPS. From Atlanta take 85 north to exit 104 Pleasant Hill Rd. Turn right. Left onto Club Dr, Left onto Long Iron Pl. Home is on the left.
- View: Neighborhood
- Coordinates: 33.941611,-84.106386
School Information
- Elementary School: Kanoheda
- Middle School: Sweetwater
- High School: Berkmar
Taxes and HOA Information
- Parcel Number: R6180C040
- Tax Year: 2023
- Tax Legal Description: Deed book 59839-262
Virtual Tour
- Virtual Tour Link PP: https://www.propertypanorama.com/3263-LONG-IRON-Place-Lawrenceville-GA-30044/unbranded
Parking
- Open Parking: Yes
Interior and Exterior Features
Interior Features
- Cooling: Central Air, Ceiling Fan(s)
- Heating: Central
- Appliances: Gas Range
- Basement: None
- Fireplace Features: Living Room
- Flooring: Vinyl, Carpet, Laminate
- Interior Features: Vaulted Ceiling(s)
- Levels/Stories: Two
- Other Equipment: None
- Window Features: None
- Kitchen Features: Stone Counters
- Master Bathroom Features: Shower Only
- Foundation: Slab
- Total Half Baths: 1
- Bathrooms Total Integer: 3
- Bathrooms Total Decimal: 2
Exterior Features
- Accessibility Features: None
- Construction Materials: Other
- Fencing: None
- Horse Amenities: None
- Patio And Porch Features: Patio
- Pool Features: None
- Road Surface Type: Asphalt
- Roof Type: Composition
- Security Features: None
- Spa Features: None
- Laundry Features: Laundry Closet
- Pool Private: No
- Road Frontage Type: None
- Other Structures: None
Property
Utilities
- Sewer: Public Sewer
- Utilities: None
- Water Source: Public
- Electric: 110 Volts, 220 Volts
Property and Assessments
- Home Warranty: No
- Property Condition: Updated/Remodeled
Green Features
- Green Energy Efficient: None
- Green Energy Generation: None
Lot Information
- Common Walls: No One Below, No One Above
- Lot Features: Back Yard
- Waterfront Footage: None
Rental
Rent Information
- Land Lease: No
- Occupant Types: Owner
Public Records for 3263 LONG IRON Place
Tax Record
- 2023$3,414.00 ($284.50 / month)
Home Facts
- Beds2
- Baths2
- Total Finished SqFt1,268 SqFt
- StoriesTwo
- Lot Size0.0800 Acres
- StyleTownhouse
- Year Built1989
- APNR6180C040
- CountyGwinnett - GA
- Fireplaces1
Similar Homes
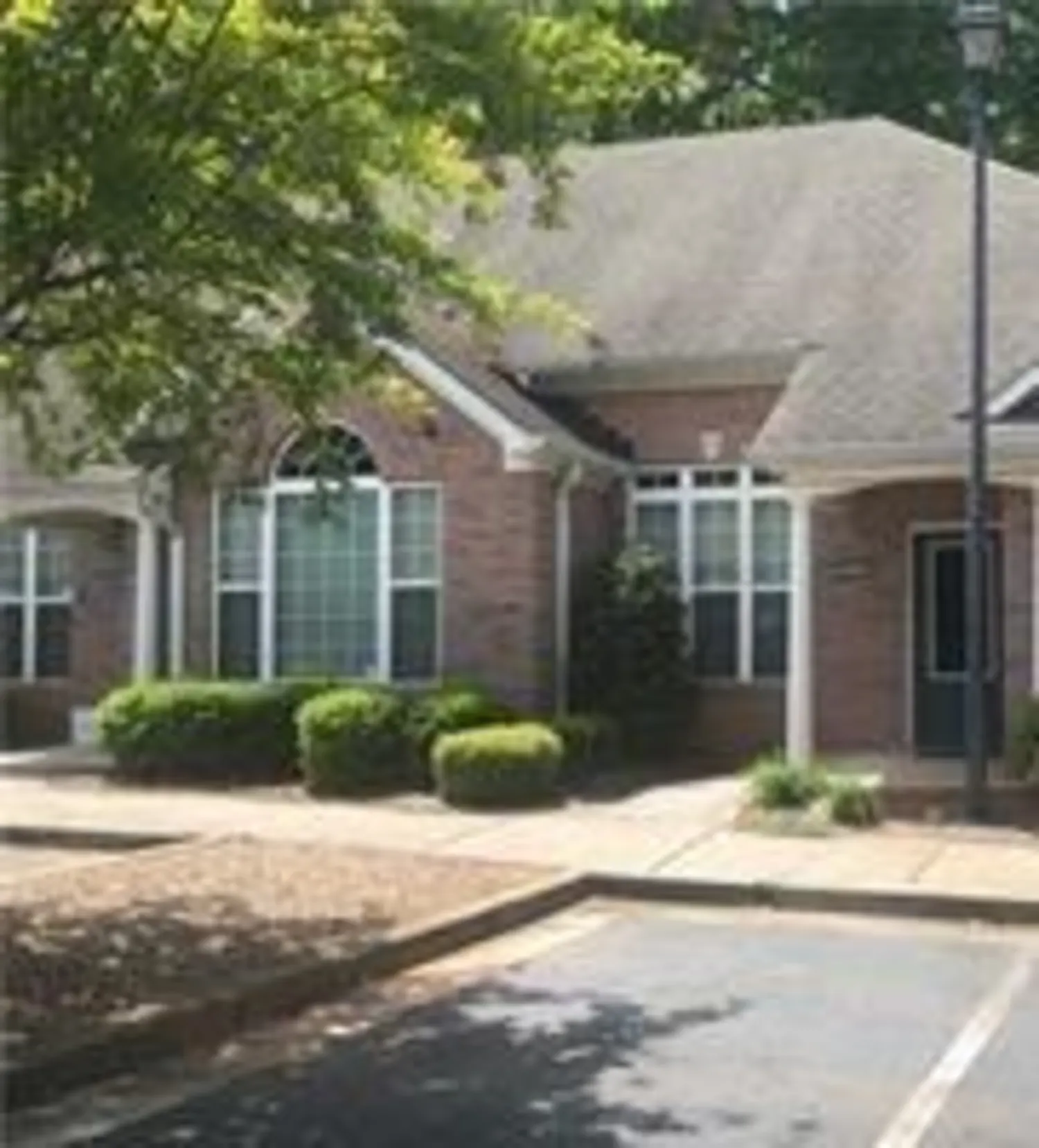
2775 Cruse Road 1602
Lawrenceville, GA 30044
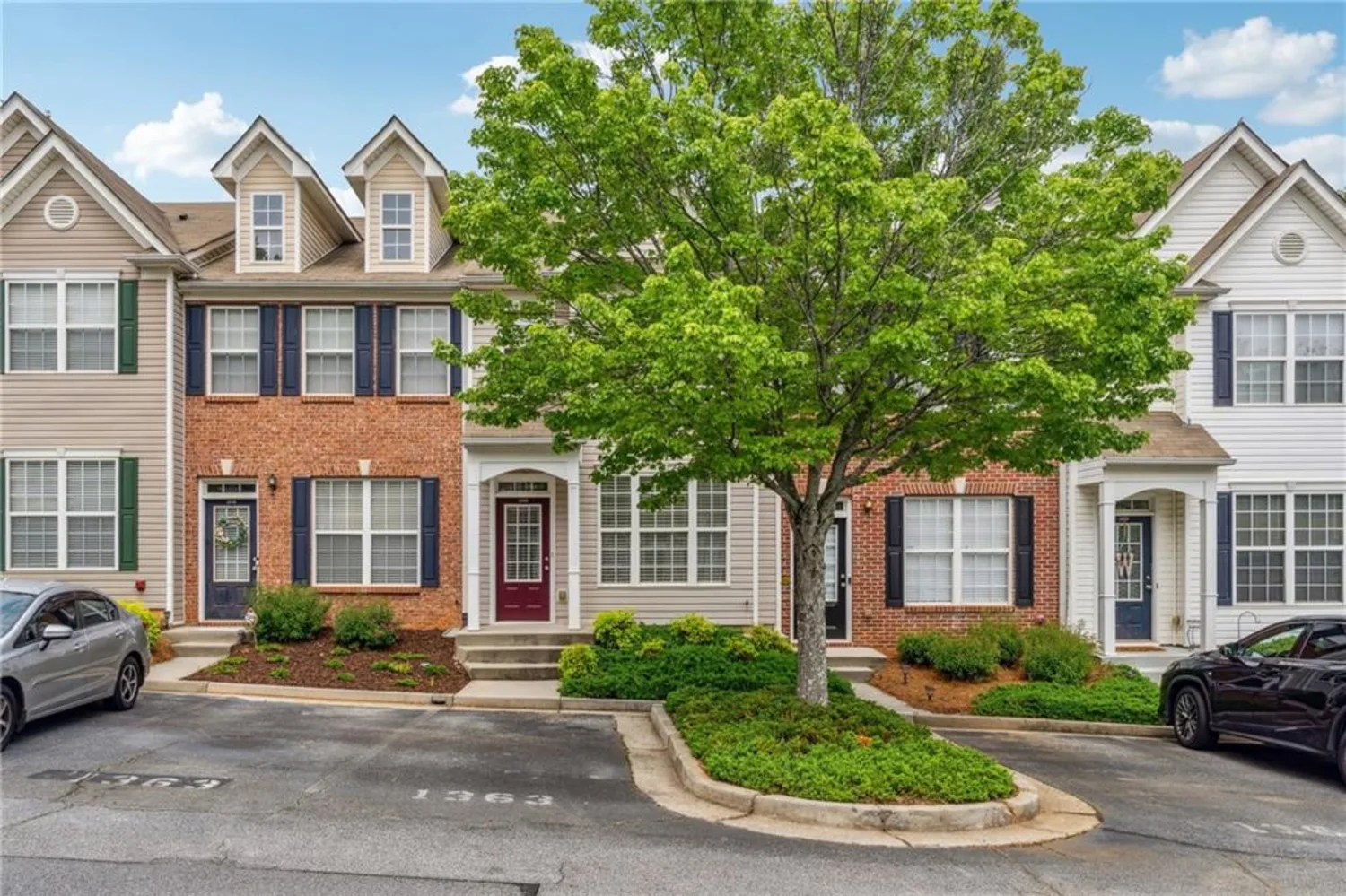
1363 Penhurst Drive
Lawrenceville, GA 30043
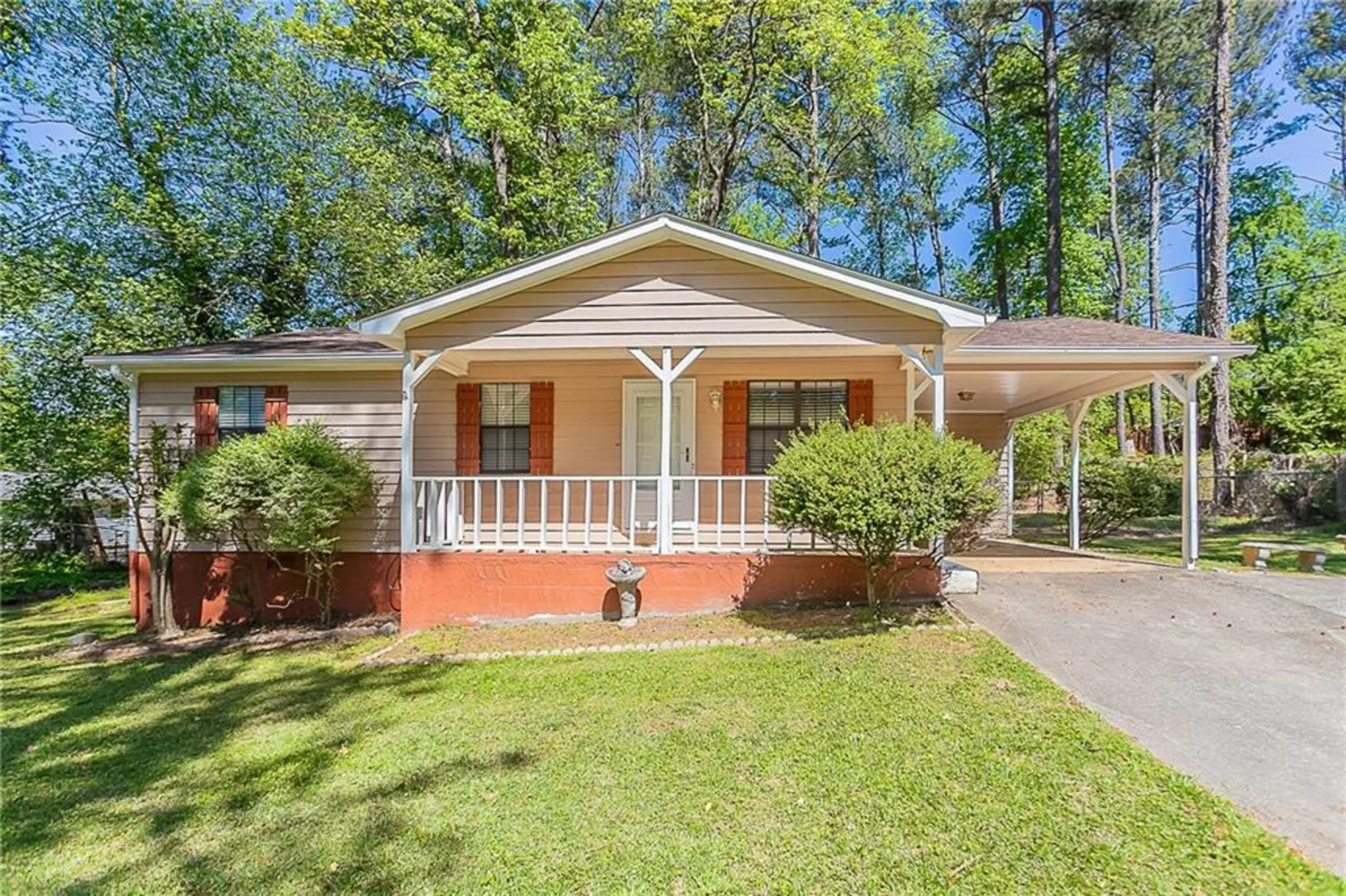
842 Brighton Drive
Lawrenceville, GA 30043
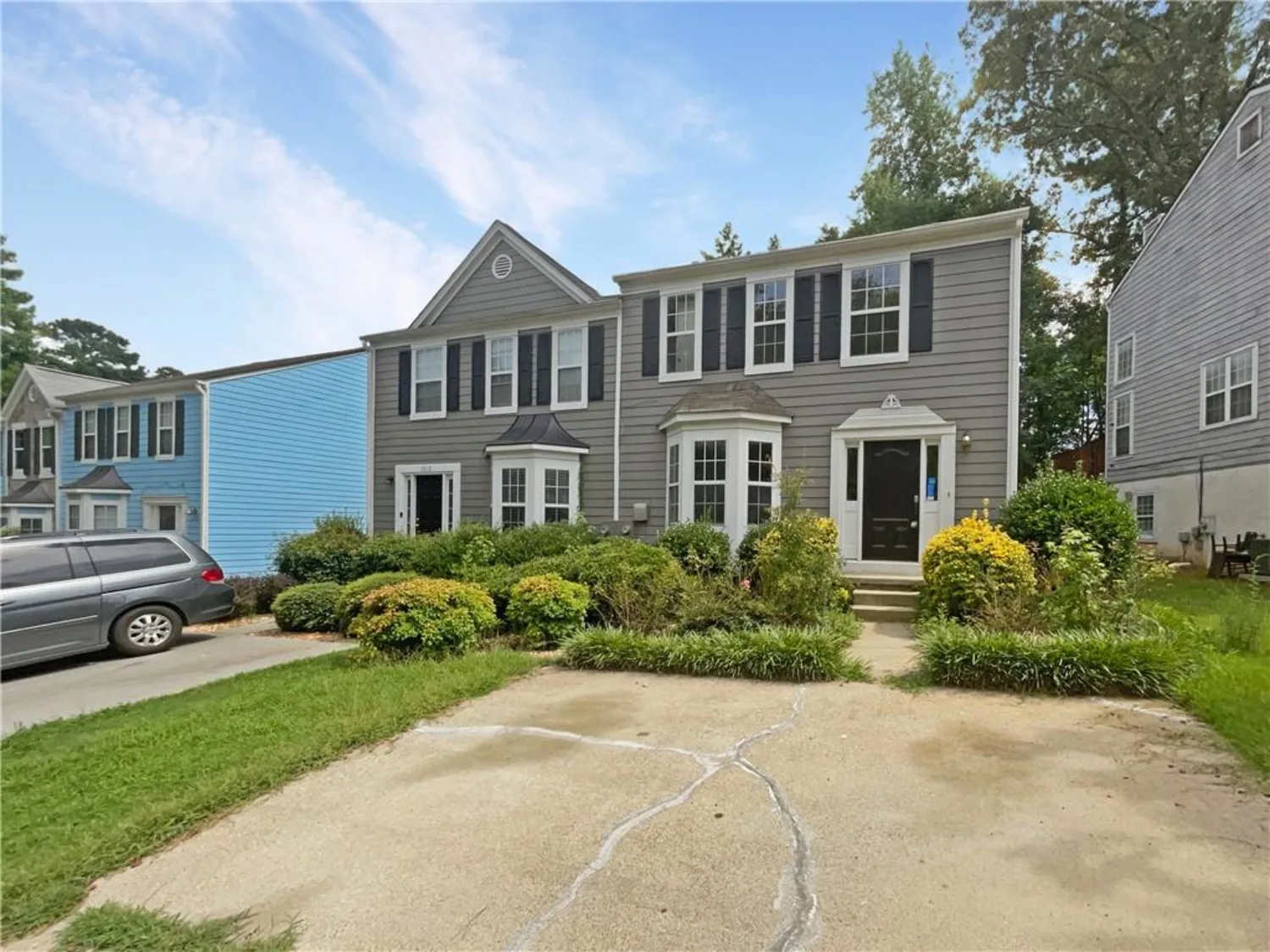
3316 Merlot Pass
Lawrenceville, GA 30044
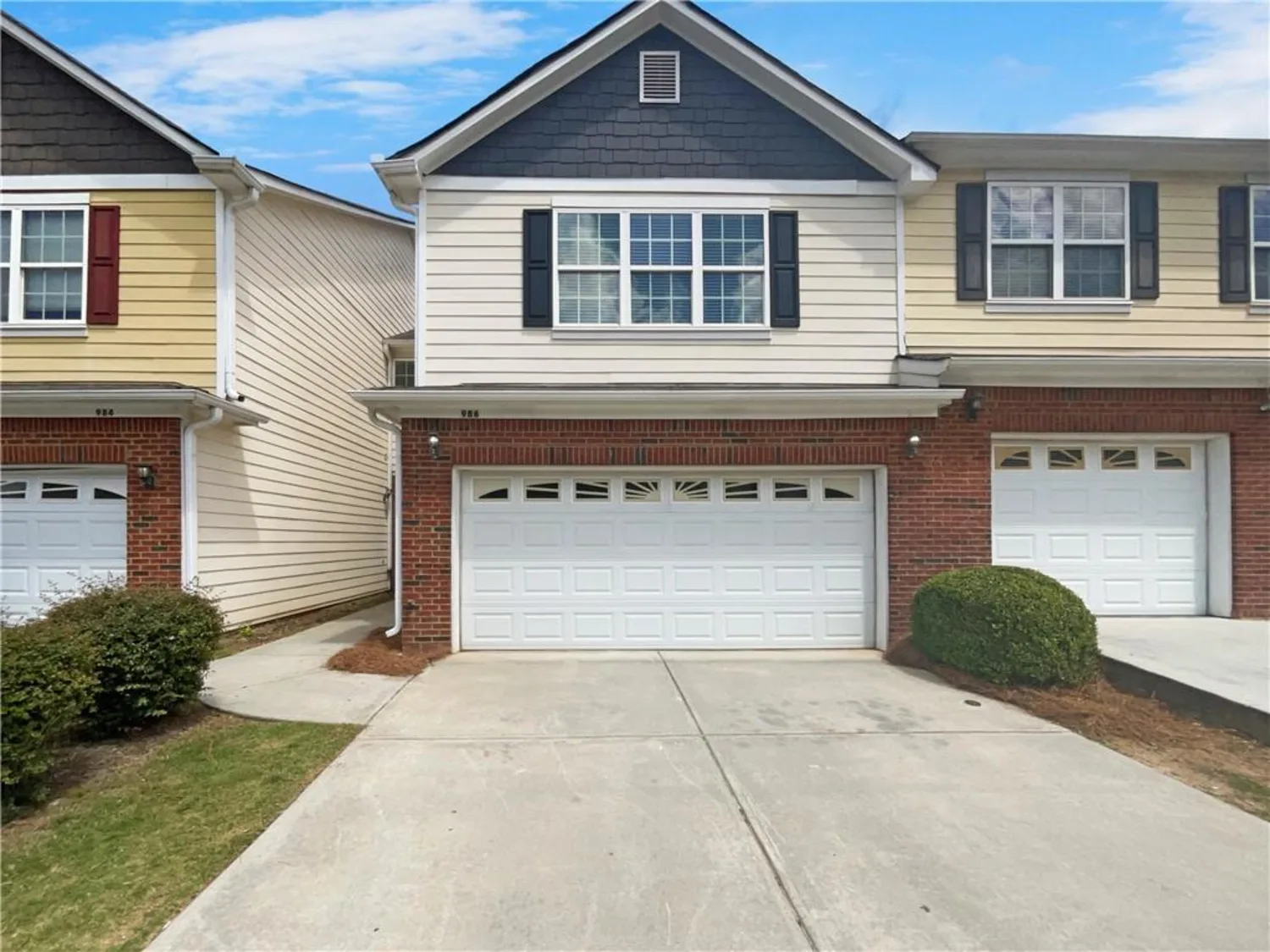
986 Treymont Way
Lawrenceville, GA 30045
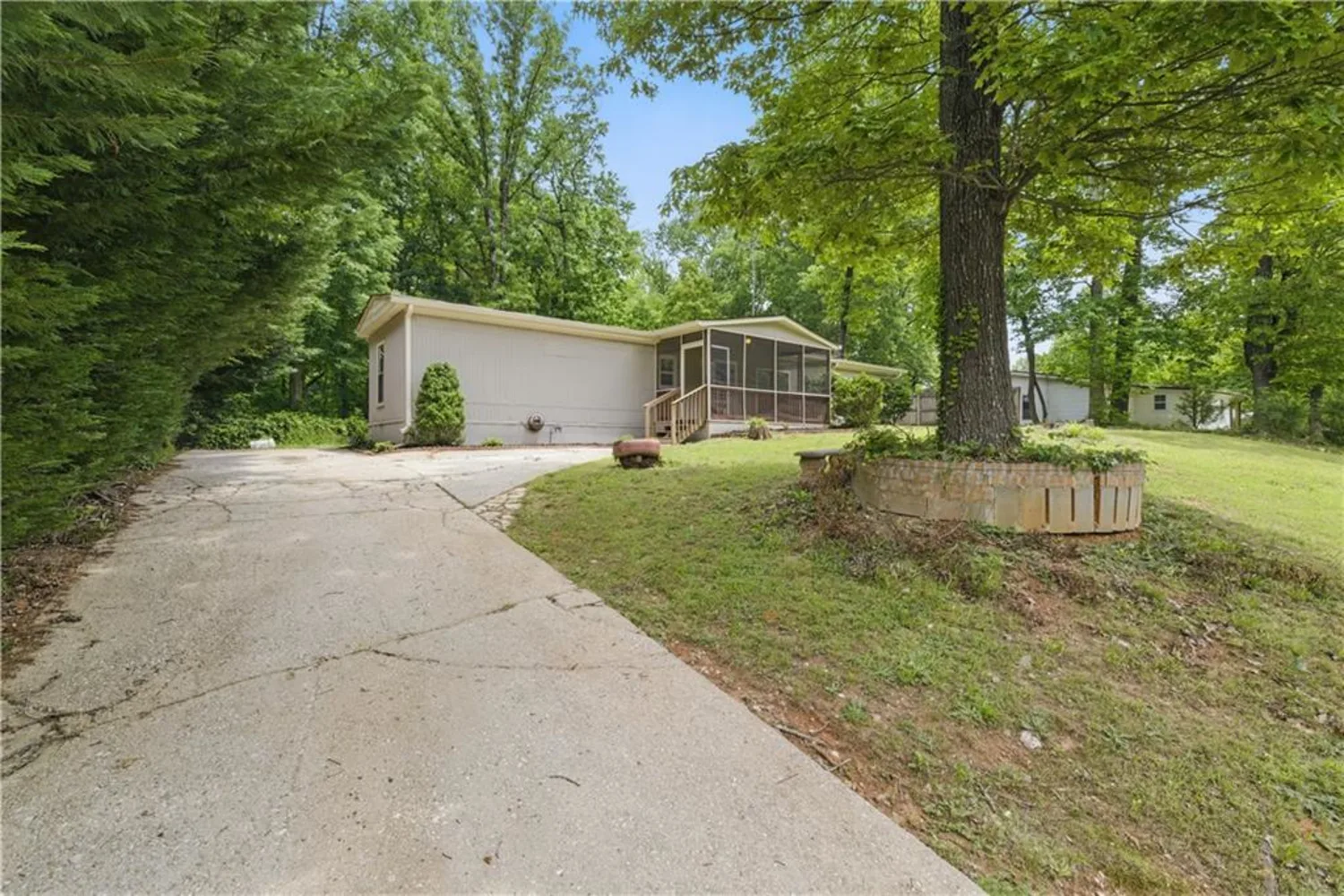
1447 High Sierra Drive
Lawrenceville, GA 30043
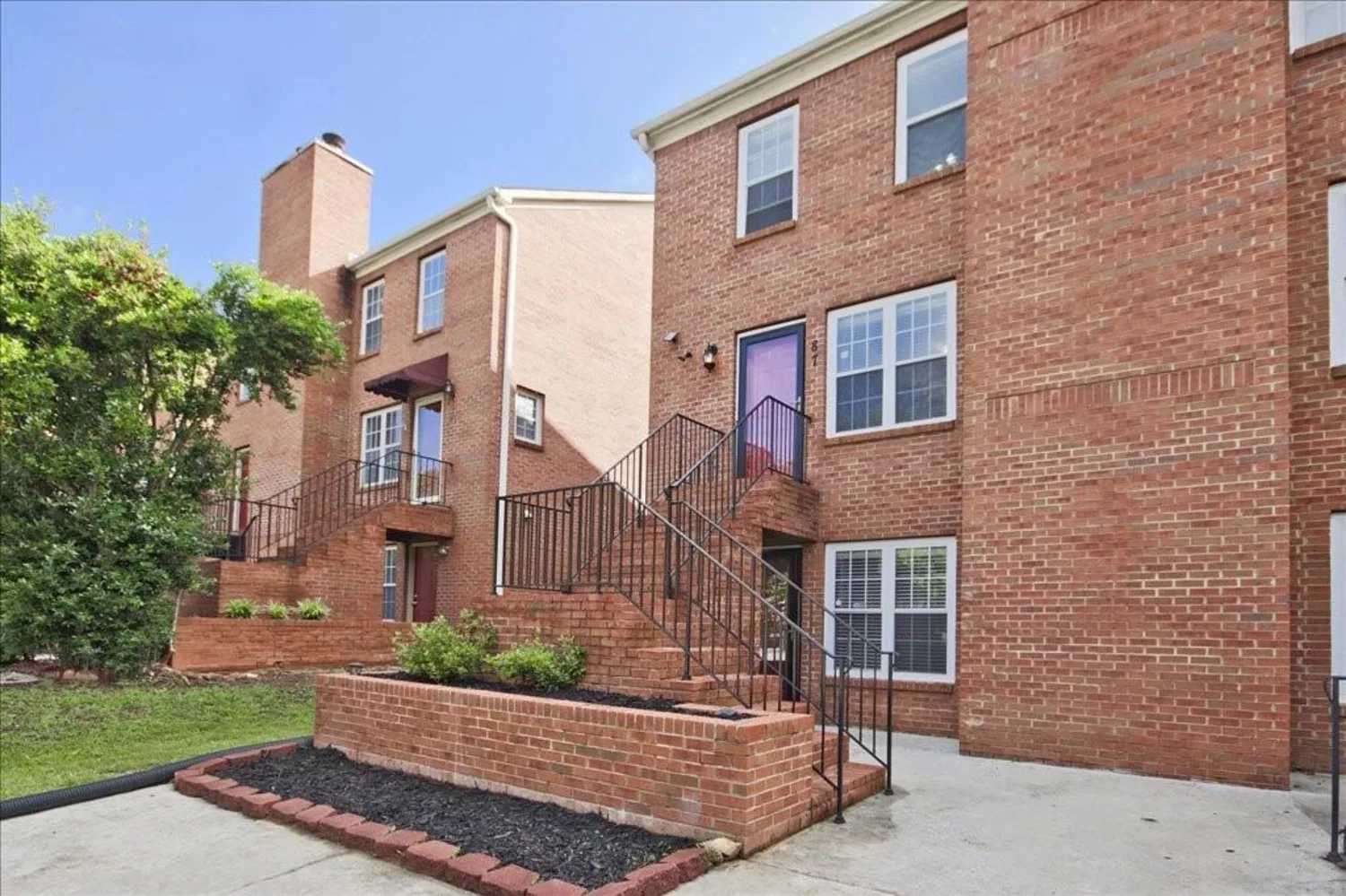
87 Davis Mill Court
Lawrenceville, GA 30044
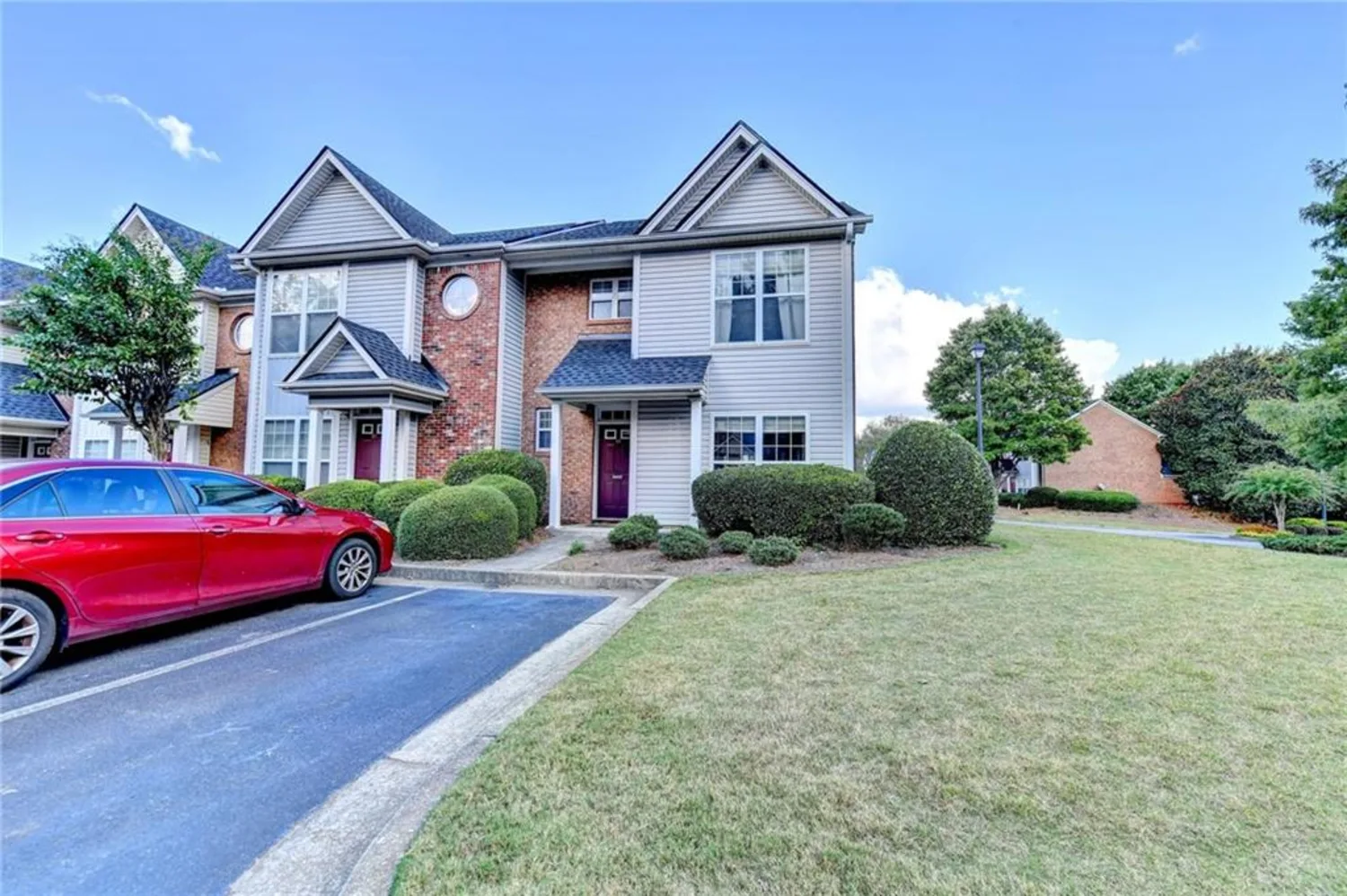
801 Old Peachtree Road NW 56
Lawrenceville, GA 30043
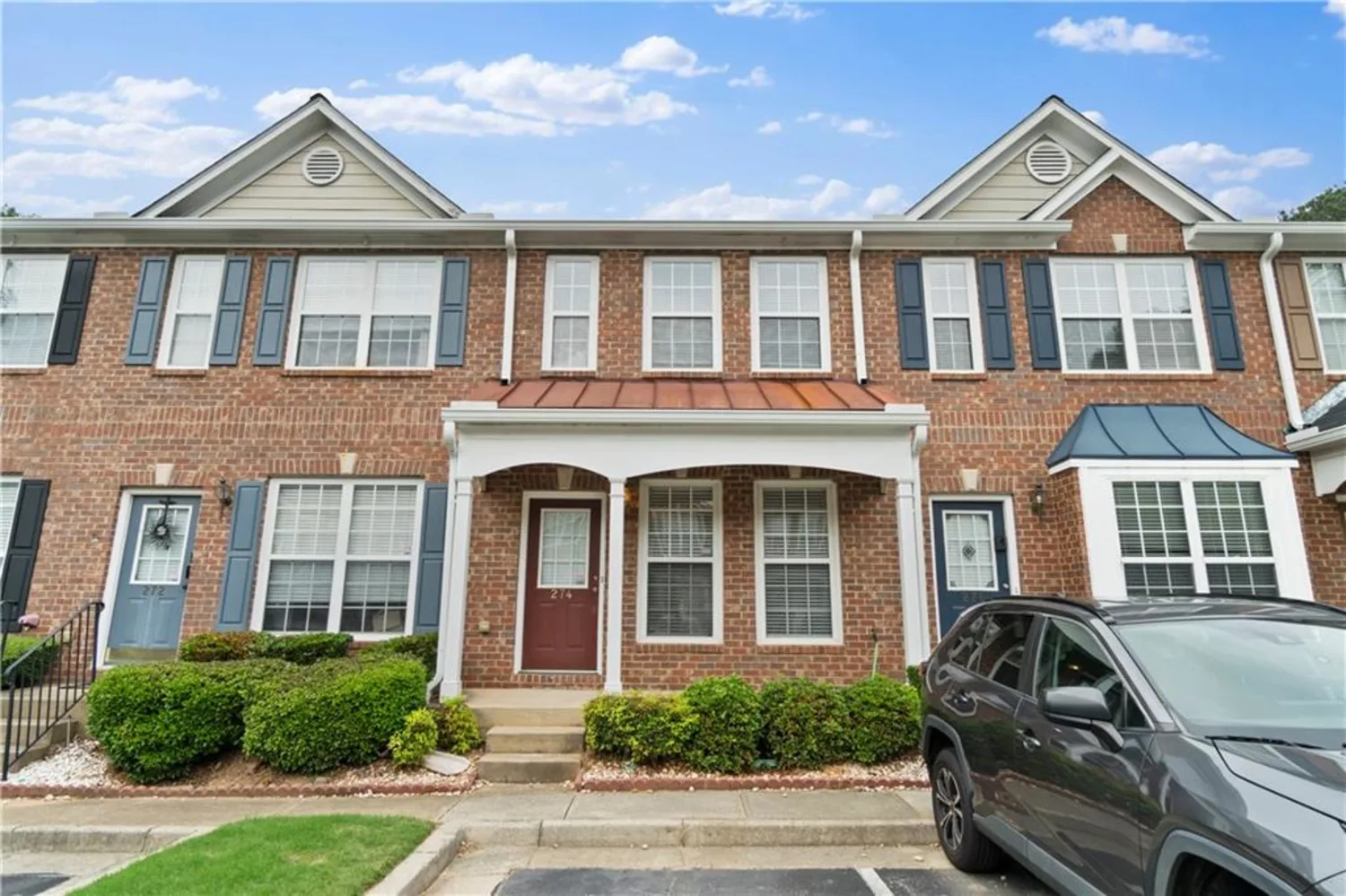
274 Paden Cove Trail
Lawrenceville, GA 30044



