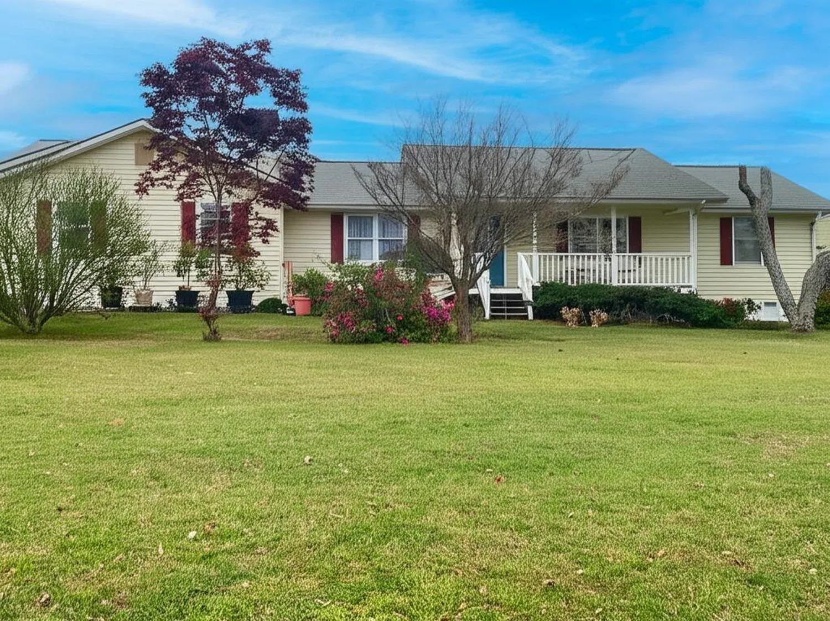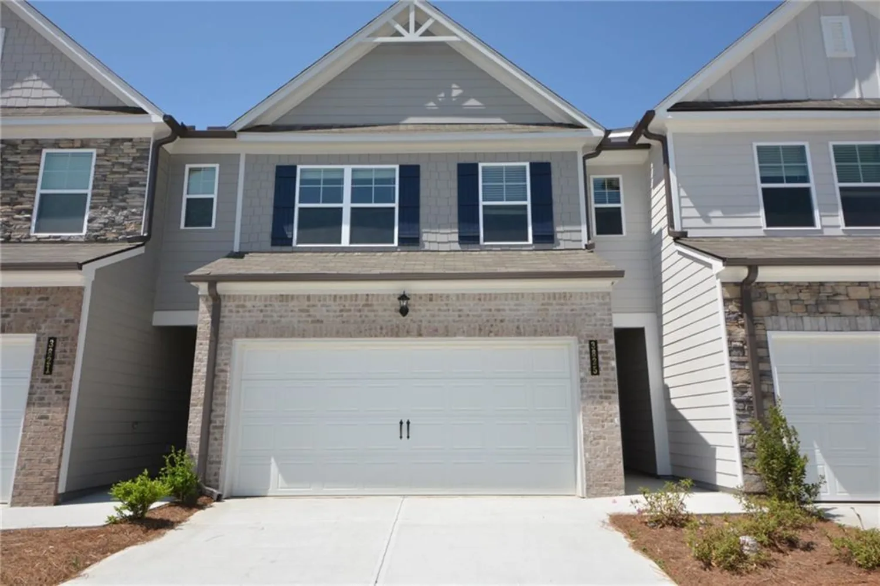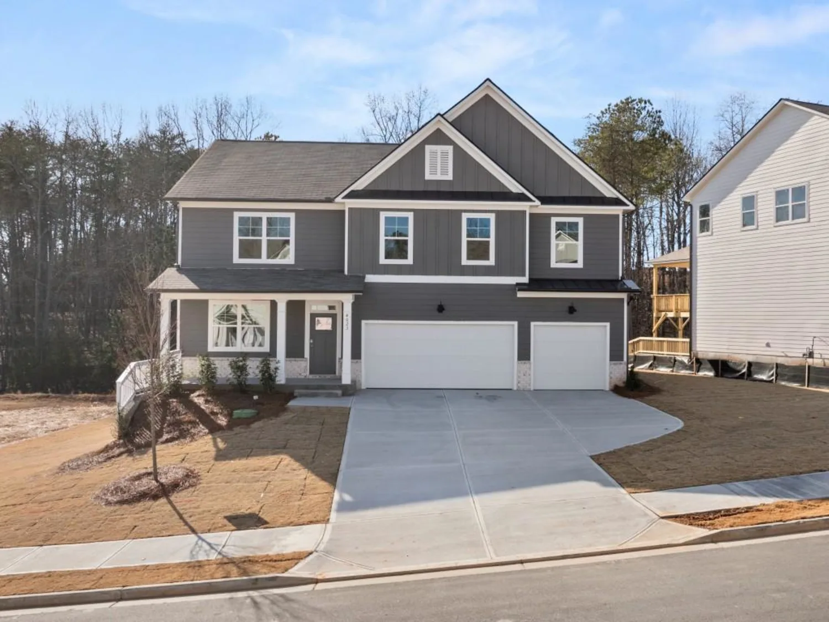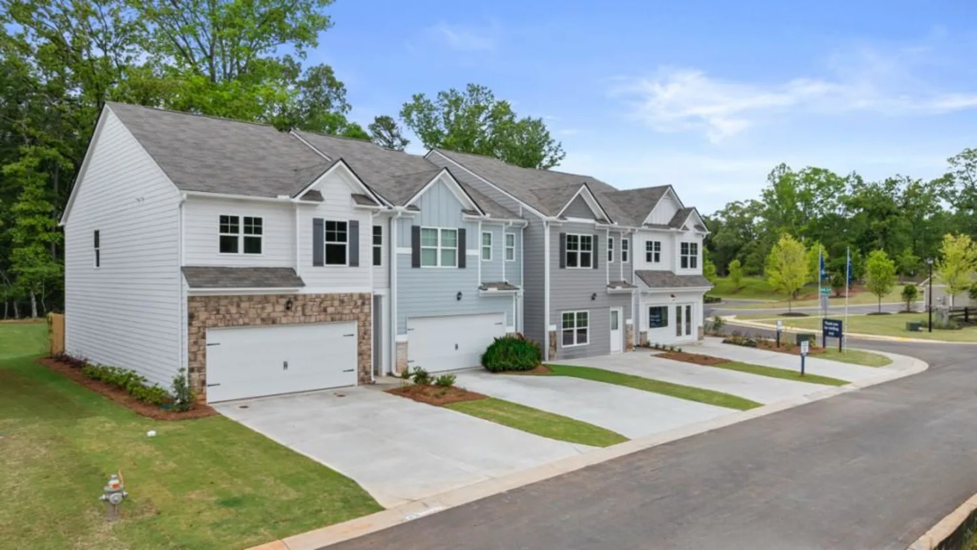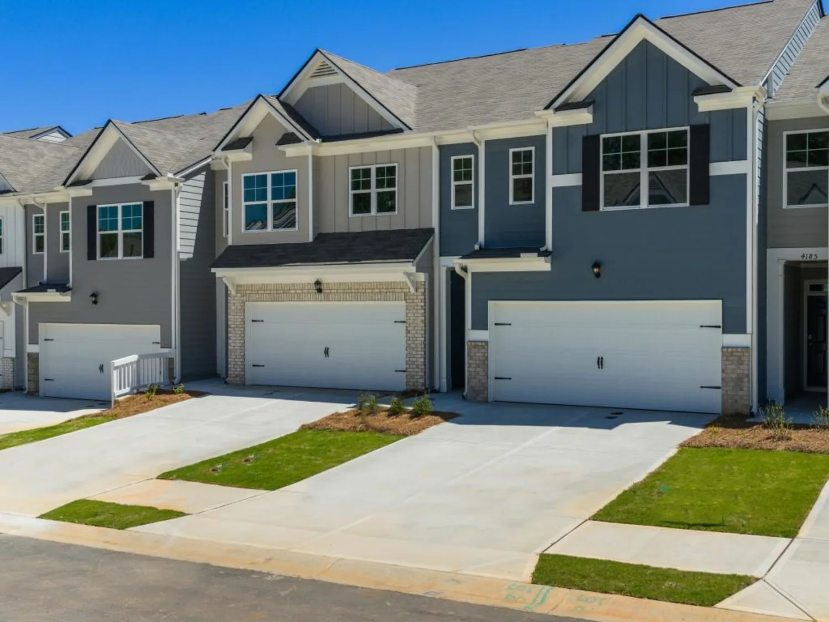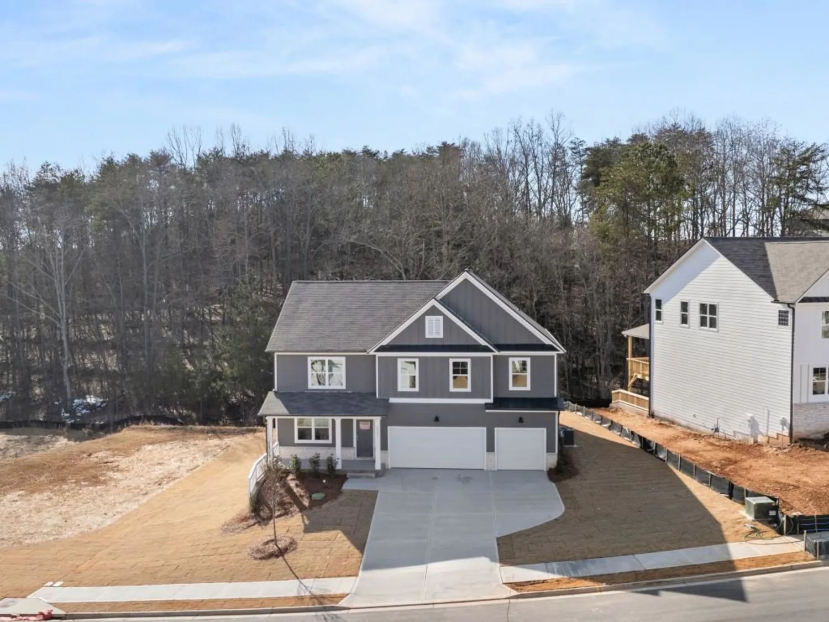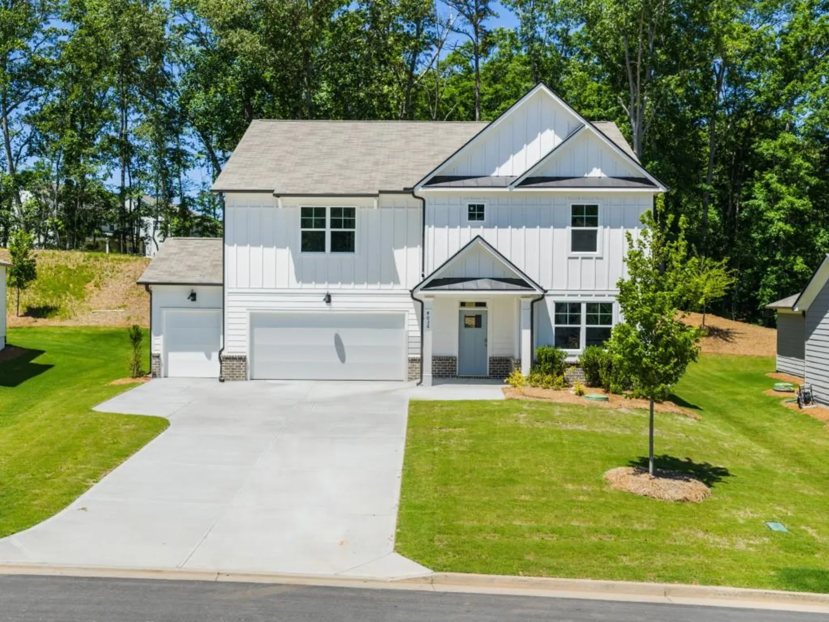2728 limestoneGainesville, GA 30501
2728 limestoneGainesville, GA 30501
Description
Welcome to 2728 Limestone Creek Drive, a beautifully updated 4-bedroom, 2.5-bath ranch-style home located in a quiet, gated subdivision in the heart of Gainesville, Georgia. This move-in-ready residence combines modern upgrades with timeless charm, offering exceptional comfort and quality in a well-maintained community where all homes are owner-occupied and there is NO rentals allowed. The home features a freshly repainted interior and exterior, including refinished cabinets, giving it a clean and refreshed look throughout. Recent upgrades include a newly installed mounted microwave, oven, dishwasher, garbage disposal, toilets, bathroom countertops, and faucets, ensuring a stylish and functional living environment. A new roof was installed in 2020, adding long-term value and peace of mind. The fenced backyard provides additional storage space and privacy, making it perfect for both relaxing and entertaining. Situated just minutes from I-985, this property offers convenient access to the region’s top amenities. Publix, Target, and major shopping centers are within a short drive, as is Northeast Georgia Medical Center, one of the area’s premier hospitals. The home is also close to schools, dining, parks, and Lake Lanier, making it ideal for families and outdoor enthusiasts alike. This is a rare opportunity to own a thoughtfully upgraded home in a secure, community-oriented neighborhood with easy access to everything Gainesville has to offer. Schedule your private showing today and discover why 2728 Limestone Creek Drive is the perfect place to call home.
Property Details for 2728 Limestone
- Subdivision ComplexGates At Limestone Creek
- Architectural StyleRanch
- ExteriorStorage
- Num Of Garage Spaces2
- Parking FeaturesAttached, Driveway, Garage, Garage Door Opener, Garage Faces Front
- Property AttachedNo
- Waterfront FeaturesNone
LISTING UPDATED:
- StatusActive
- MLS #7582655
- Days on Site7
- Taxes$5,509 / year
- HOA Fees$900 / month
- MLS TypeResidential
- Year Built2006
- Lot Size0.19 Acres
- CountryHall - GA
Location
Listing Courtesy of Virtual Properties Realty.com - Mingwei Li
LISTING UPDATED:
- StatusActive
- MLS #7582655
- Days on Site7
- Taxes$5,509 / year
- HOA Fees$900 / month
- MLS TypeResidential
- Year Built2006
- Lot Size0.19 Acres
- CountryHall - GA
Building Information for 2728 Limestone
- StoriesOne
- Year Built2006
- Lot Size0.1890 Acres
Payment Calculator
Term
Interest
Home Price
Down Payment
The Payment Calculator is for illustrative purposes only. Read More
Property Information for 2728 Limestone
Summary
Location and General Information
- Community Features: Gated
- Directions: From Atlanta, take I-85 North and merge onto I-985 North via Exit 113 toward Gainesville. Continue for about 24 miles and take Exit 24 for GA-369/US-129 N. Keep left at the fork and turn left onto Jesse Jewell Parkway. Drive about 2 miles, then turn right onto Limestone Parkway NE. After approximately 1 mile, turn left into the gated Limestone Creek subdivision. Follow the road to 2728 Limestone Creek Drive, which will be on your right.
- View: Neighborhood
- Coordinates: 34.335635,-83.809924
School Information
- Elementary School: Centennial Arts Academy
- Middle School: Gainesville East
- High School: Gainesville
Taxes and HOA Information
- Parcel Number: 01084 001031
- Tax Year: 2024
- Tax Legal Description: GATES @ LIMESTONE CREEK SD LT 20
Virtual Tour
Parking
- Open Parking: Yes
Interior and Exterior Features
Interior Features
- Cooling: Central Air
- Heating: Central
- Appliances: Dishwasher, Disposal, Gas Cooktop, Gas Water Heater, Microwave, Range Hood, Refrigerator
- Basement: None
- Fireplace Features: Gas Log
- Flooring: Vinyl
- Interior Features: High Ceilings 9 ft Main
- Levels/Stories: One
- Other Equipment: None
- Window Features: None
- Kitchen Features: Cabinets White, Pantry, View to Family Room
- Master Bathroom Features: Double Vanity, Separate Tub/Shower
- Foundation: Slab
- Main Bedrooms: 4
- Total Half Baths: 1
- Bathrooms Total Integer: 3
- Main Full Baths: 2
- Bathrooms Total Decimal: 2
Exterior Features
- Accessibility Features: None
- Construction Materials: Brick 4 Sides
- Fencing: Chain Link, Fenced
- Horse Amenities: None
- Patio And Porch Features: Covered, Front Porch, Rear Porch, Screened
- Pool Features: None
- Road Surface Type: Asphalt
- Roof Type: Shingle
- Security Features: Smoke Detector(s)
- Spa Features: None
- Laundry Features: Laundry Room, Main Level
- Pool Private: No
- Road Frontage Type: None
- Other Structures: Storage
Property
Utilities
- Sewer: Public Sewer
- Utilities: Cable Available, Electricity Available, Natural Gas Available, Sewer Available, Water Available
- Water Source: Public
- Electric: 110 Volts
Property and Assessments
- Home Warranty: No
- Property Condition: Resale
Green Features
- Green Energy Efficient: None
- Green Energy Generation: None
Lot Information
- Common Walls: No Common Walls
- Lot Features: Back Yard, Cul-De-Sac, Front Yard
- Waterfront Footage: None
Rental
Rent Information
- Land Lease: No
- Occupant Types: Vacant
Public Records for 2728 Limestone
Tax Record
- 2024$5,509.00 ($459.08 / month)
Home Facts
- Beds4
- Baths2
- Total Finished SqFt2,743 SqFt
- StoriesOne
- Lot Size0.1890 Acres
- StyleSingle Family Residence
- Year Built2006
- APN01084 001031
- CountyHall - GA
- Fireplaces1




