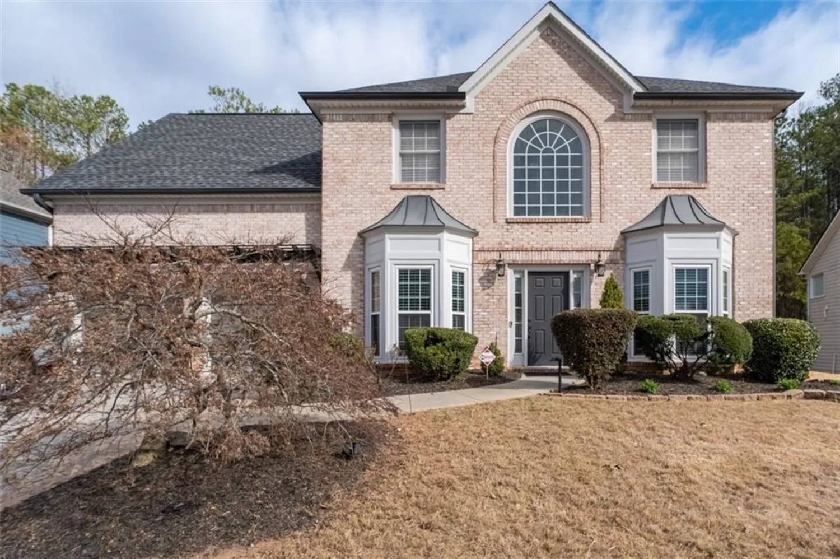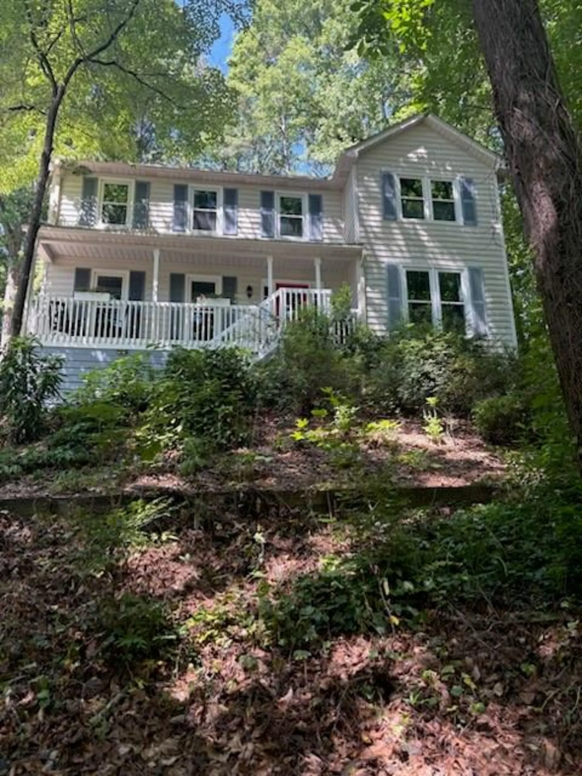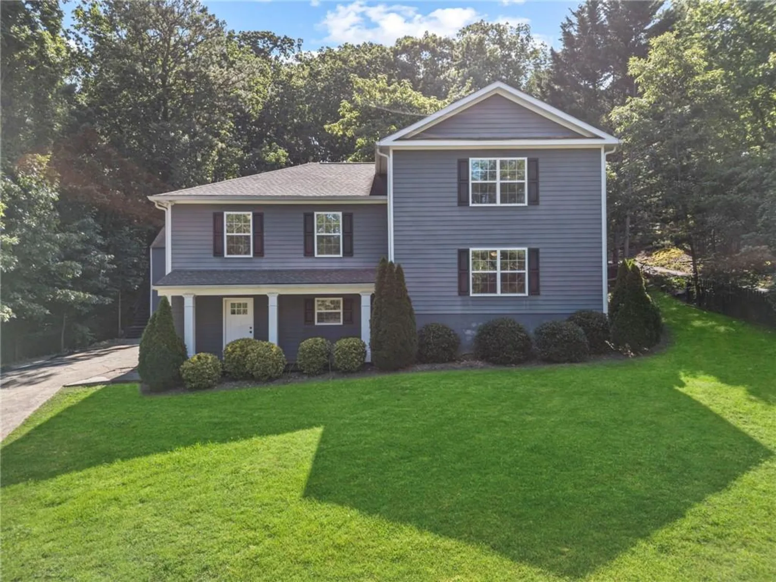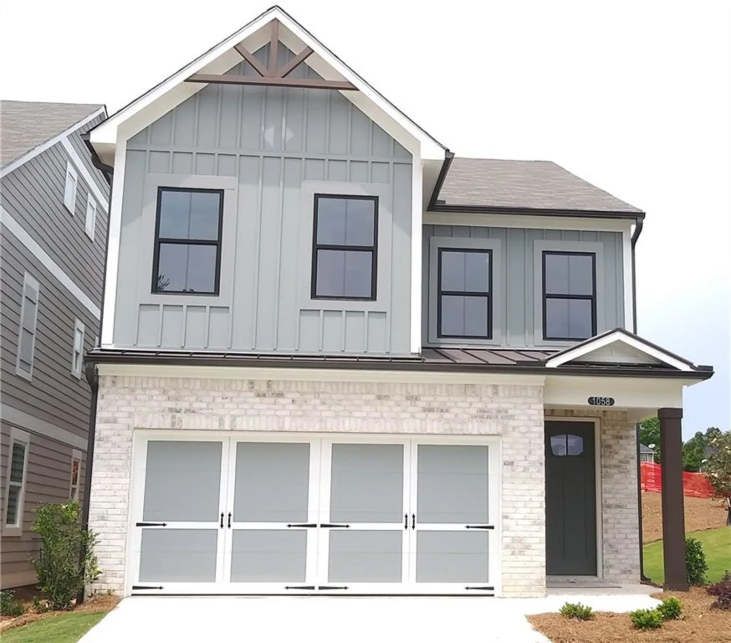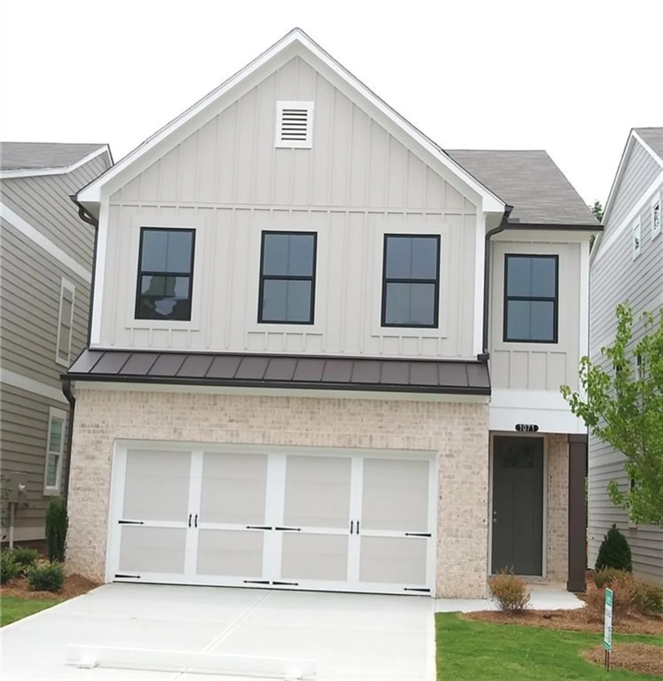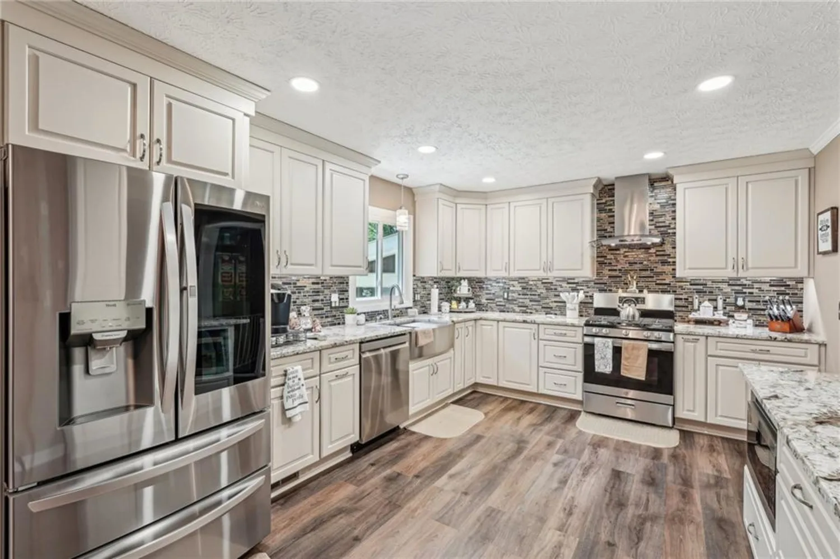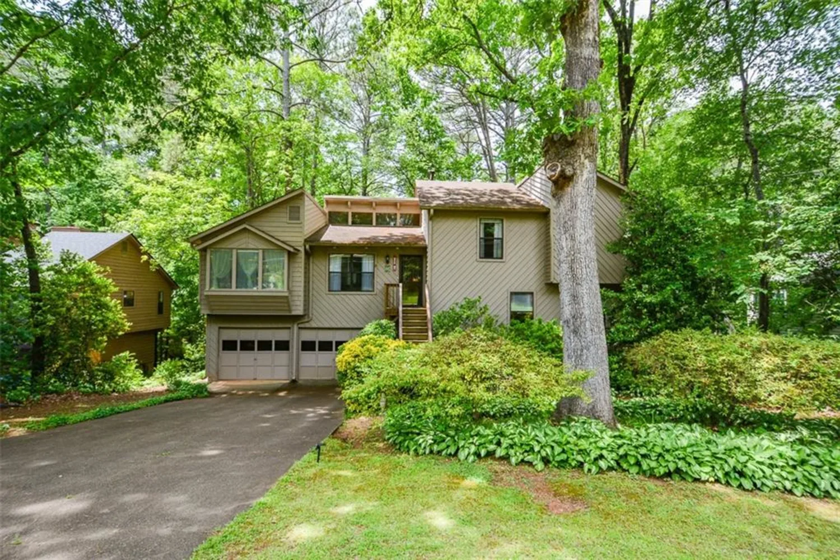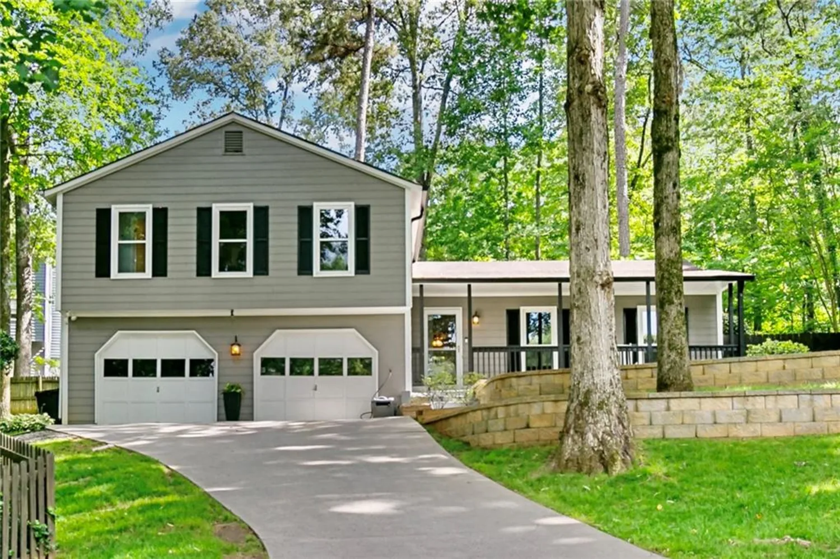2366 battle forest drive swMarietta, GA 30064
2366 battle forest drive swMarietta, GA 30064
Description
Welcome to your own private retreat in West Cobb! Nestled at the end of a quiet cul-de-sac in a sought-after neighborhood zoned for renowned Kennesaw Mountain High School, this 4-bedroom, 3-bathroom home sits on nearly 1.2 acres of beautifully maintained property. Step inside to find a spacious and functional layout, featuring a bright kitchen with a gas oven, an open breakfast area with views to the living room, and a separate dining room, perfect for entertaining. The primary suite offers a double vanity and plenty of room to unwind. You’ll also love the enclosed sunroom that opens to an adjoining deck, ideal for enjoying the outdoors year-round. The backyard is truly breathtaking and fully fenced for your furry friends, yet open enough to showcase stunning pond views right on your property. Beyond the fence, discover your own campfire area, perfect for cozy evenings under the stars. There’s even a new shed/workshop, ideal for tools, toys, or weekend projects. Tucked right next to the neighborhood pathway to the pool and tennis courts, this home offers both privacy and convenience. Just minutes from Kennesaw Mountain Park, shopping, dining, and everything West Cobb has to offer, this is a rare opportunity to own your personal slice of paradise.
Property Details for 2366 Battle Forest Drive SW
- Subdivision ComplexBattle Forest
- Architectural StyleTraditional
- ExteriorPrivate Yard, Storage
- Num Of Garage Spaces1
- Num Of Parking Spaces2
- Parking FeaturesGarage, Garage Door Opener, Garage Faces Front, Kitchen Level
- Property AttachedNo
- Waterfront FeaturesPond
LISTING UPDATED:
- StatusActive
- MLS #7582601
- Days on Site2
- Taxes$1,428 / year
- HOA Fees$550 / year
- MLS TypeResidential
- Year Built1989
- Lot Size1.18 Acres
- CountryCobb - GA
LISTING UPDATED:
- StatusActive
- MLS #7582601
- Days on Site2
- Taxes$1,428 / year
- HOA Fees$550 / year
- MLS TypeResidential
- Year Built1989
- Lot Size1.18 Acres
- CountryCobb - GA
Building Information for 2366 Battle Forest Drive SW
- StoriesTwo
- Year Built1989
- Lot Size1.1838 Acres
Payment Calculator
Term
Interest
Home Price
Down Payment
The Payment Calculator is for illustrative purposes only. Read More
Property Information for 2366 Battle Forest Drive SW
Summary
Location and General Information
- Community Features: Homeowners Assoc, Near Public Transport, Near Schools, Near Shopping, Near Trails/Greenway, Park, Pool, Restaurant, Sidewalks, Swim Team, Tennis Court(s)
- Directions: Take I-75 North to Exit 269 (Barrett Parkway). Turn left off the exit onto Barrett Parkway. Continue straight, crossing over Cobb Parkway and Burnt Hickory Road. Turn left into the Battle Forest subdivision. Follow the main road all the way to the back of the subdivision, where it ends in a cul-de-sac.
- View: Rural, Trees/Woods, Water
- Coordinates: 33.950172,-84.61804
School Information
- Elementary School: Cheatham Hill
- Middle School: Pine Mountain
- High School: Kennesaw Mountain
Taxes and HOA Information
- Parcel Number: 20032900470
- Tax Year: 2024
- Tax Legal Description: BATTLE FOREST LOT 51
Virtual Tour
- Virtual Tour Link PP: https://www.propertypanorama.com/2366-Battle-Forest-Drive-SW-Marietta-GA-30064/unbranded
Parking
- Open Parking: No
Interior and Exterior Features
Interior Features
- Cooling: Ceiling Fan(s), Central Air
- Heating: Central, Forced Air, Natural Gas
- Appliances: Dishwasher, Disposal, Dryer, Gas Range, Gas Water Heater, Microwave, Refrigerator, Washer
- Basement: None
- Fireplace Features: Gas Starter
- Flooring: Carpet, Ceramic Tile, Hardwood
- Interior Features: Crown Molding, Double Vanity, High Speed Internet, Walk-In Closet(s)
- Levels/Stories: Two
- Other Equipment: None
- Window Features: Double Pane Windows, Insulated Windows
- Kitchen Features: Breakfast Room, Cabinets Stain, Solid Surface Counters, View to Family Room
- Master Bathroom Features: Double Vanity, Separate Tub/Shower, Whirlpool Tub
- Foundation: Slab
- Main Bedrooms: 1
- Bathrooms Total Integer: 3
- Main Full Baths: 1
- Bathrooms Total Decimal: 3
Exterior Features
- Accessibility Features: Accessible Entrance
- Construction Materials: Frame, Stucco
- Fencing: Back Yard, Fenced
- Horse Amenities: None
- Patio And Porch Features: Covered, Deck, Patio
- Pool Features: None
- Road Surface Type: Asphalt
- Roof Type: Composition
- Security Features: Carbon Monoxide Detector(s), Security System Owned, Smoke Detector(s)
- Spa Features: None
- Laundry Features: Laundry Room, Main Level
- Pool Private: No
- Road Frontage Type: City Street
- Other Structures: Shed(s), Storage, Workshop
Property
Utilities
- Sewer: Public Sewer
- Utilities: Cable Available, Electricity Available, Natural Gas Available, Phone Available, Sewer Available, Water Available
- Water Source: Public
- Electric: 110 Volts
Property and Assessments
- Home Warranty: No
- Property Condition: Resale
Green Features
- Green Energy Efficient: Appliances
- Green Energy Generation: None
Lot Information
- Common Walls: No Common Walls
- Lot Features: Back Yard, Cul-De-Sac, Landscaped, Pond on Lot, Private, Wooded
- Waterfront Footage: Pond
Rental
Rent Information
- Land Lease: No
- Occupant Types: Owner
Public Records for 2366 Battle Forest Drive SW
Tax Record
- 2024$1,428.00 ($119.00 / month)
Home Facts
- Beds4
- Baths3
- Total Finished SqFt2,293 SqFt
- StoriesTwo
- Lot Size1.1838 Acres
- StyleSingle Family Residence
- Year Built1989
- APN20032900470
- CountyCobb - GA
- Fireplaces1




