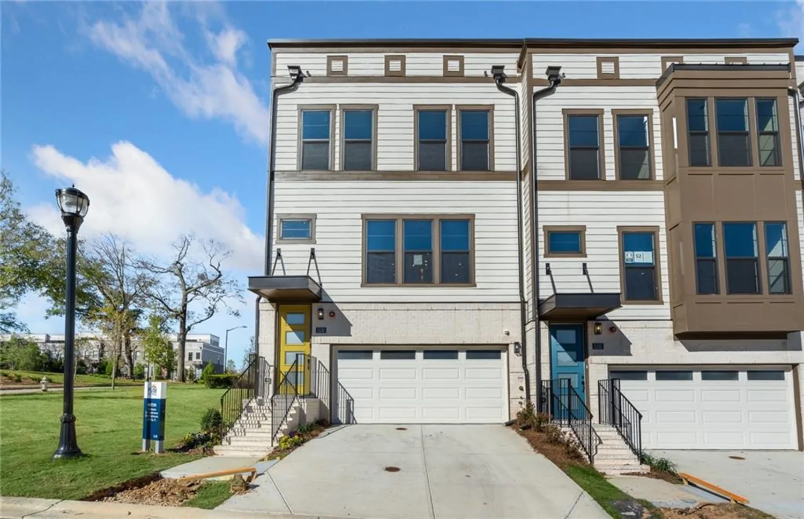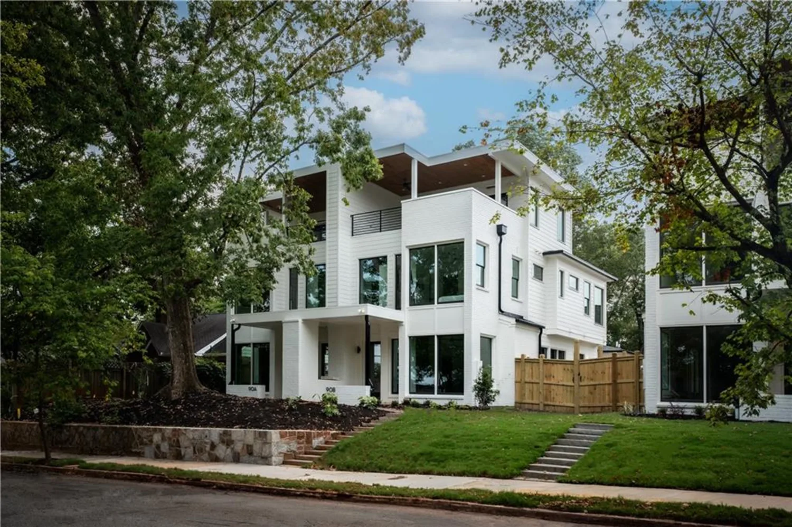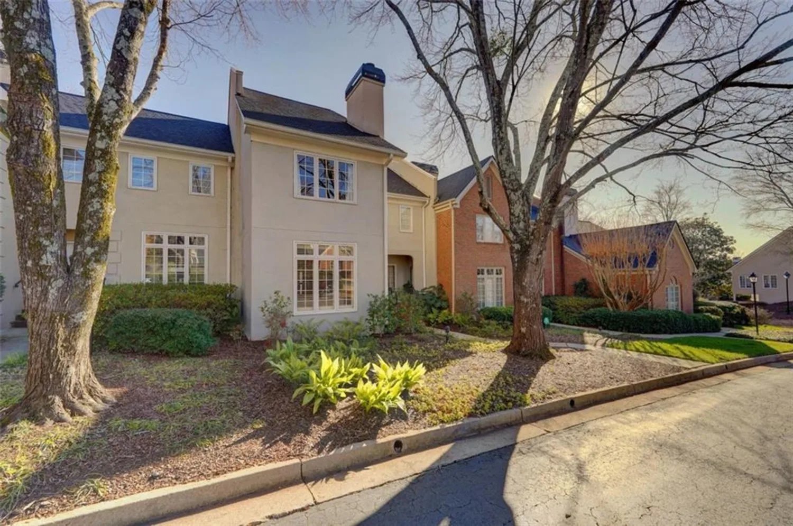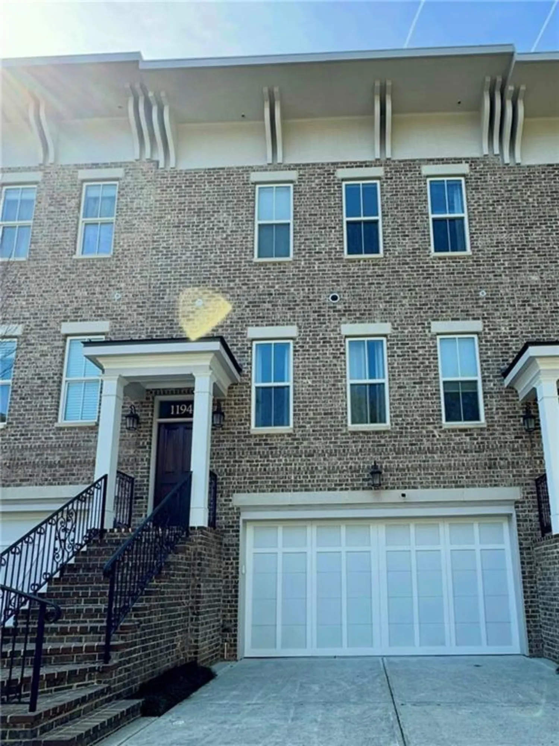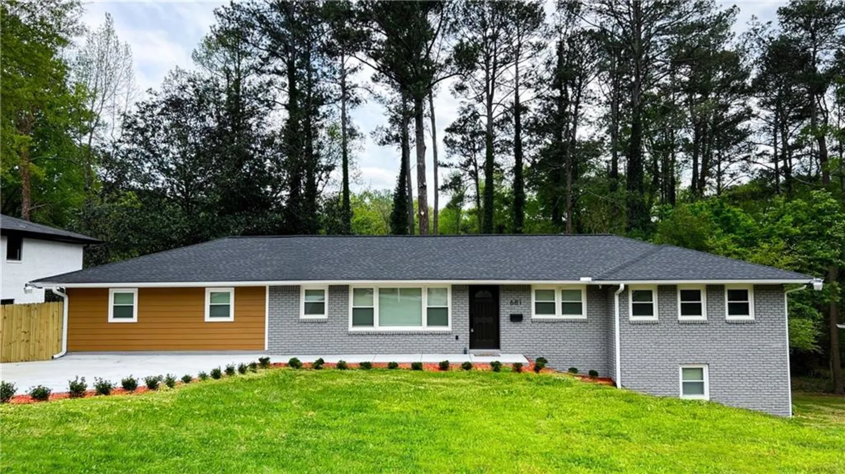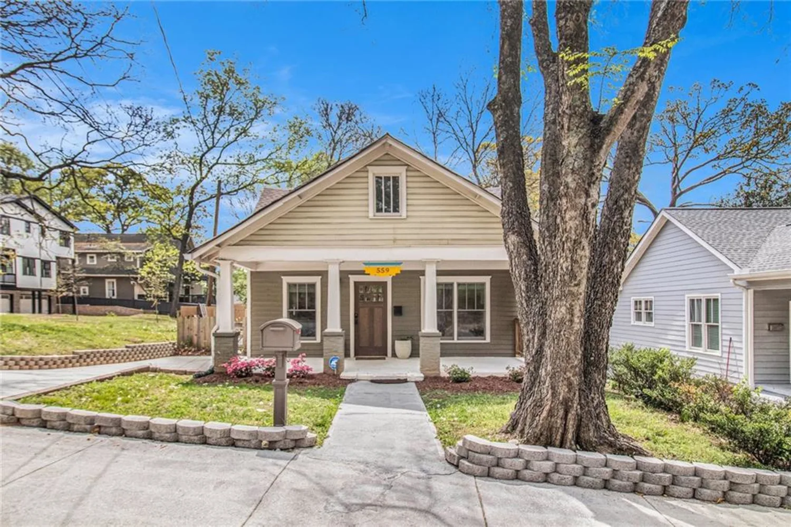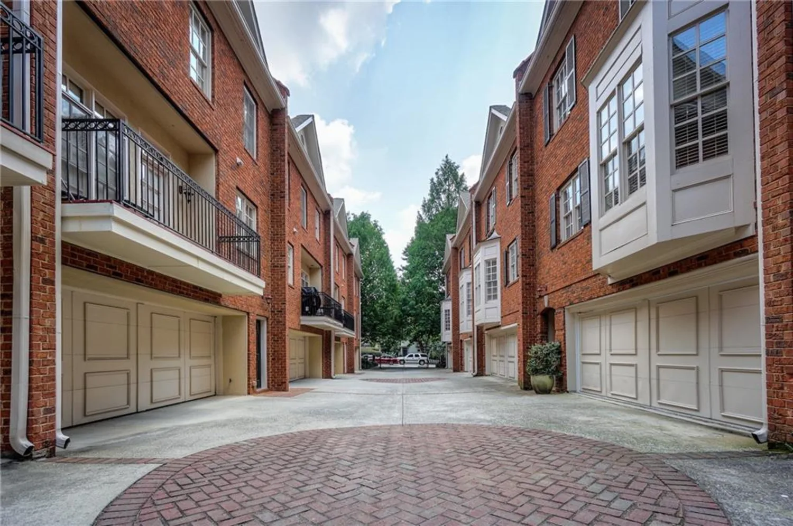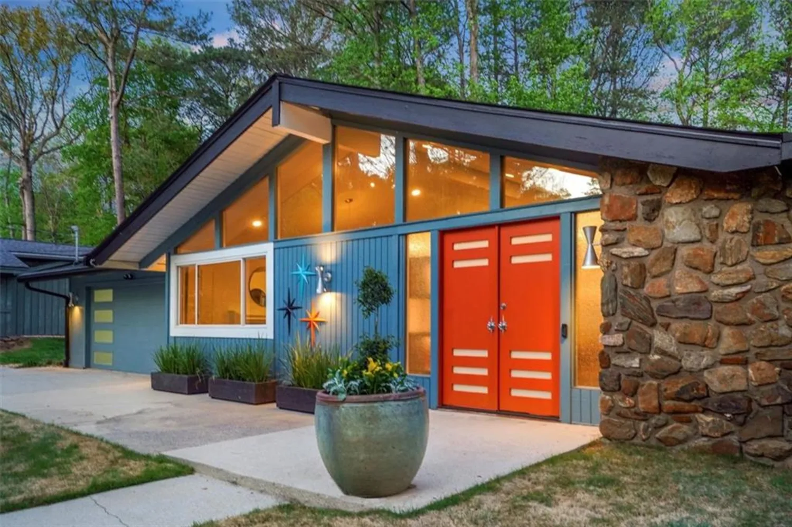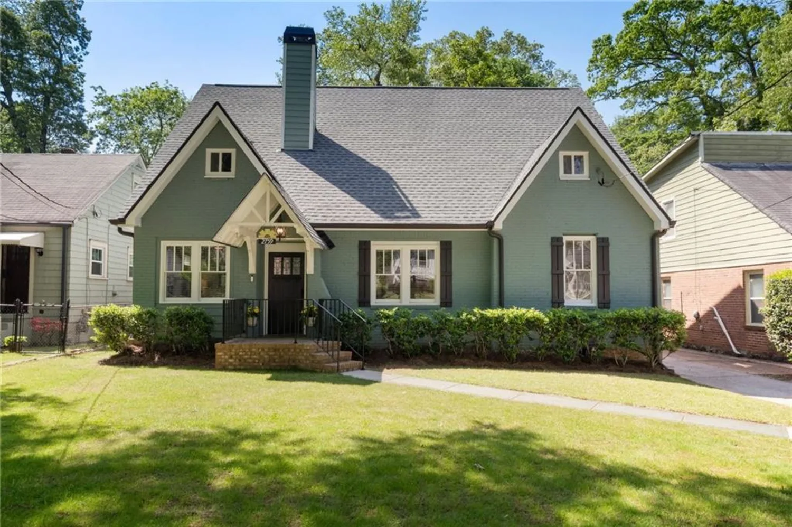2809 glenwood avenue seAtlanta, GA 30317
2809 glenwood avenue seAtlanta, GA 30317
Description
Experience luxury living in this sleek, newly constructed GATED three-level home, designed with an open-concept layout and impeccable attention to detail. Located in a sought-after City of Atlanta zip code, this home offers access to City of Atlanta schools within the designated zone—an added bonus for families. The main level showcases rich hardwood flooring, while plush carpeting adds comfort to the secondary bedrooms. The gourmet kitchen is a chef’s dream, outfitted with high-end stainless steel appliances, an LCD side-by-side refrigerator, upscale cooktop with a custom vent hood, quartz countertops, a designer tile backsplash, and a built-in microwave in the oversized island. A pot filler above the cooktop adds both convenience and sophistication. Natural light pours in from every angle, highlighting the seamless flow of the living space. A stylish wet bar with a wine fridge (to be installed before closing) adds an elevated touch for entertaining. Upstairs, retreat to your oversized primary suite, complete with a massive walk-in closet featuring custom built-ins. The spa-like bathroom includes floor-to-ceiling tile, double quartz vanities, a soaking tub, and a large glass-enclosed shower. This level also includes three additional spacious bedrooms, each with its own beautifully finished full bath, plus a large laundry room with cabinetry and a doggy shower for your four-legged companion. The third level offers two more bedrooms, a secondary living space, another wet bar, and two additional full bathrooms—ideal for guests, a home office, or multigenerational living. Outdoors, enjoy privacy and security with a professionally landscaped yard enclosed by a 6-foot wooden privacy fence—and now enhanced by a newly installed electric fence at the front of the home!!! There is also a turn around in the driveway for easy access! All this, just steps from the East Lake Golf Club, and minutes from Downtown Decatur, Midtown, the Beltline, and I-285/I-20. This home truly combines style, function, and location. Don’t miss your chance to own this one-of-a-kind modern masterpiece!
Property Details for 2809 Glenwood Avenue SE
- Subdivision ComplexBuena Vista
- Architectural StyleContemporary, Mid-Century Modern
- ExteriorLighting, Private Yard
- Num Of Garage Spaces2
- Parking FeaturesDetached, Driveway, Garage, Level Driveway
- Property AttachedNo
- Waterfront FeaturesNone
LISTING UPDATED:
- StatusActive
- MLS #7582367
- Days on Site0
- Taxes$2,507 / year
- MLS TypeResidential
- Year Built2024
- Lot Size0.30 Acres
- CountryDekalb - GA
LISTING UPDATED:
- StatusActive
- MLS #7582367
- Days on Site0
- Taxes$2,507 / year
- MLS TypeResidential
- Year Built2024
- Lot Size0.30 Acres
- CountryDekalb - GA
Building Information for 2809 Glenwood Avenue SE
- StoriesThree Or More
- Year Built2024
- Lot Size0.3000 Acres
Payment Calculator
Term
Interest
Home Price
Down Payment
The Payment Calculator is for illustrative purposes only. Read More
Property Information for 2809 Glenwood Avenue SE
Summary
Location and General Information
- Community Features: Near Public Transport, Near Schools, Other
- Directions: GPS
- View: Other
- Coordinates: 33.738794,-84.294214
School Information
- Elementary School: Fred A. Toomer
- Middle School: Martin L. King Jr.
- High School: Maynard Jackson
Taxes and HOA Information
- Tax Year: 2023
- Tax Legal Description: NA
- Tax Lot: 2
Virtual Tour
- Virtual Tour Link PP: https://www.propertypanorama.com/2809-Glenwood-Avenue-Atlanta-GA-30317/unbranded
Parking
- Open Parking: Yes
Interior and Exterior Features
Interior Features
- Cooling: Ceiling Fan(s), Central Air
- Heating: Central, Zoned
- Appliances: Dishwasher, Disposal, Gas Cooktop, Range Hood
- Basement: None
- Fireplace Features: Great Room
- Flooring: Carpet, Hardwood
- Interior Features: Double Vanity, High Ceilings 10 ft Main, High Speed Internet, Walk-In Closet(s), Other
- Levels/Stories: Three Or More
- Other Equipment: None
- Window Features: Double Pane Windows
- Kitchen Features: Breakfast Bar, Cabinets Stain, Kitchen Island, Pantry, Stone Counters, View to Family Room
- Master Bathroom Features: Double Vanity, Separate Tub/Shower, Soaking Tub
- Foundation: Slab
- Total Half Baths: 1
- Bathrooms Total Integer: 6
- Bathrooms Total Decimal: 5
Exterior Features
- Accessibility Features: None
- Construction Materials: Cement Siding
- Fencing: Back Yard, Wood
- Horse Amenities: None
- Patio And Porch Features: Deck, Patio
- Pool Features: None
- Road Surface Type: Paved
- Roof Type: Composition
- Security Features: Smoke Detector(s)
- Spa Features: None
- Laundry Features: Upper Level
- Pool Private: No
- Road Frontage Type: None
- Other Structures: None
Property
Utilities
- Sewer: Public Sewer
- Utilities: Cable Available, Electricity Available, Sewer Available, Underground Utilities
- Water Source: Public
- Electric: 110 Volts, 220 Volts in Garage, 220 Volts in Laundry
Property and Assessments
- Home Warranty: No
- Property Condition: Updated/Remodeled
Green Features
- Green Energy Efficient: None
- Green Energy Generation: None
Lot Information
- Common Walls: No Common Walls
- Lot Features: Back Yard, Front Yard, Level
- Waterfront Footage: None
Rental
Rent Information
- Land Lease: No
- Occupant Types: Vacant
Public Records for 2809 Glenwood Avenue SE
Tax Record
- 2023$2,507.00 ($208.92 / month)
Home Facts
- Beds6
- Baths5
- Total Finished SqFt4,000 SqFt
- StoriesThree Or More
- Lot Size0.3000 Acres
- StyleSingle Family Residence
- Year Built2024
- CountyDekalb - GA
- Fireplaces1




