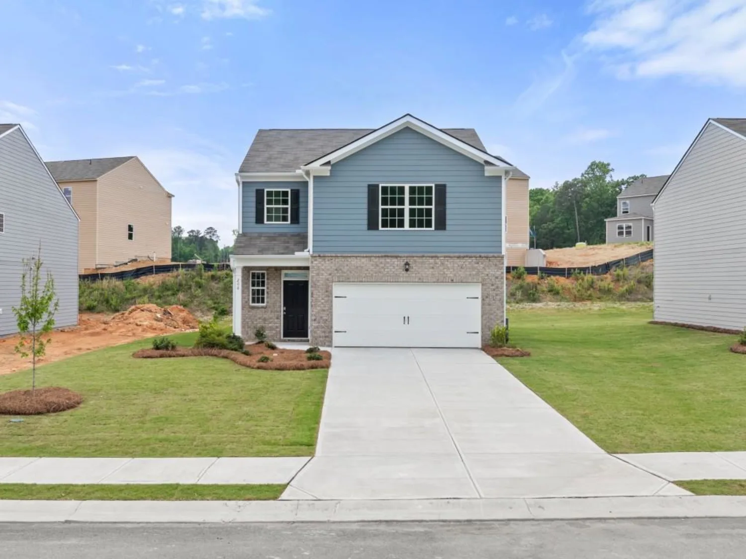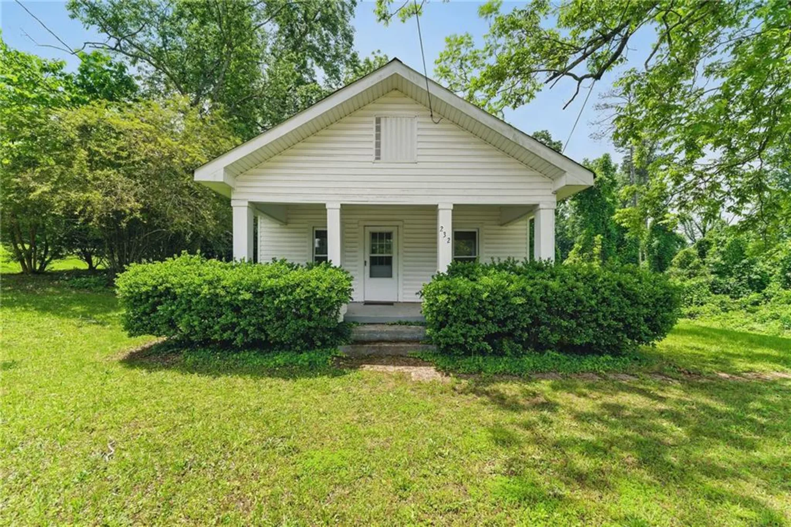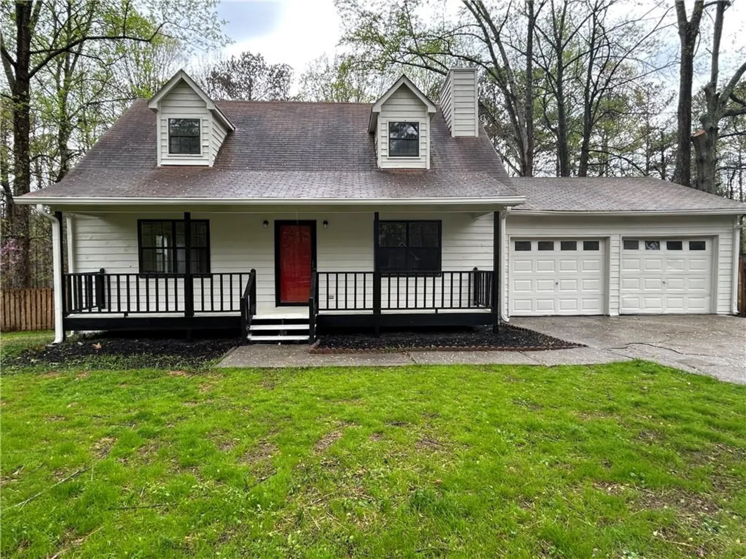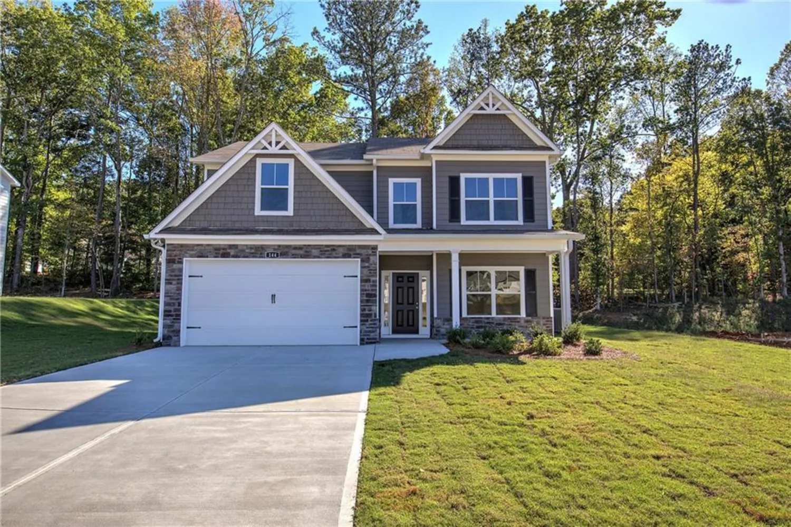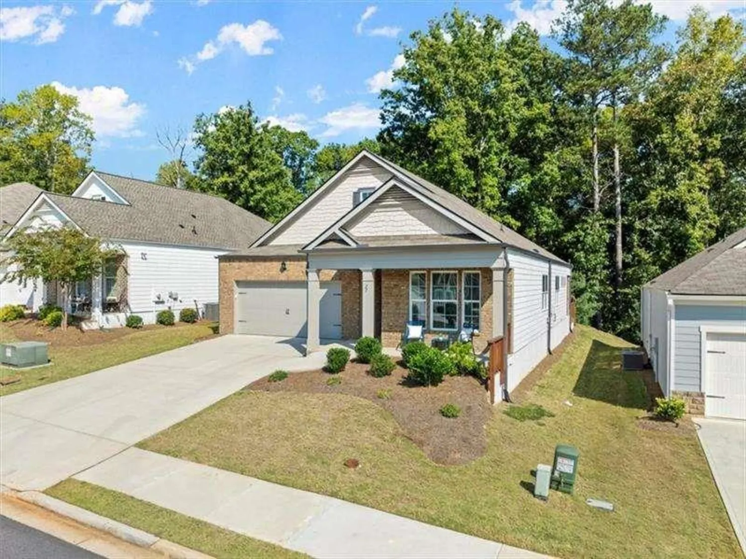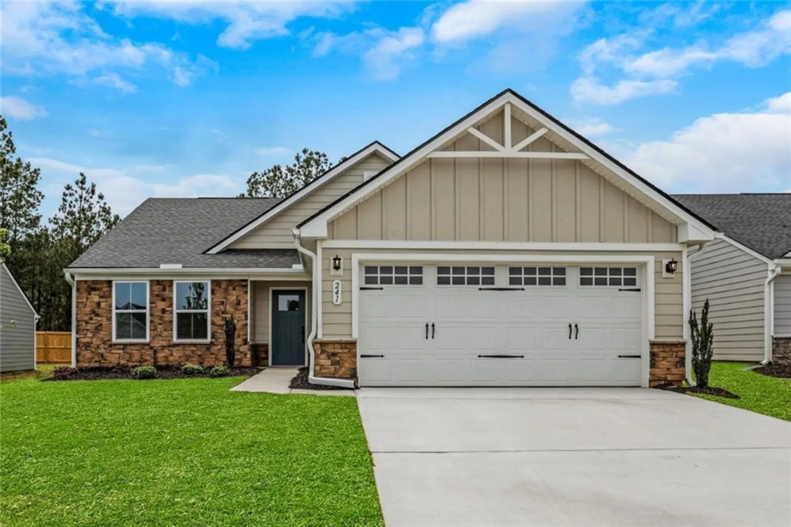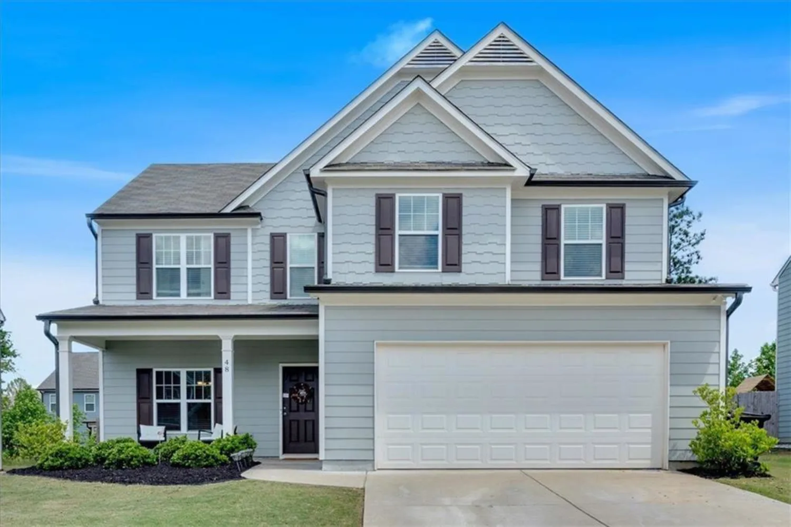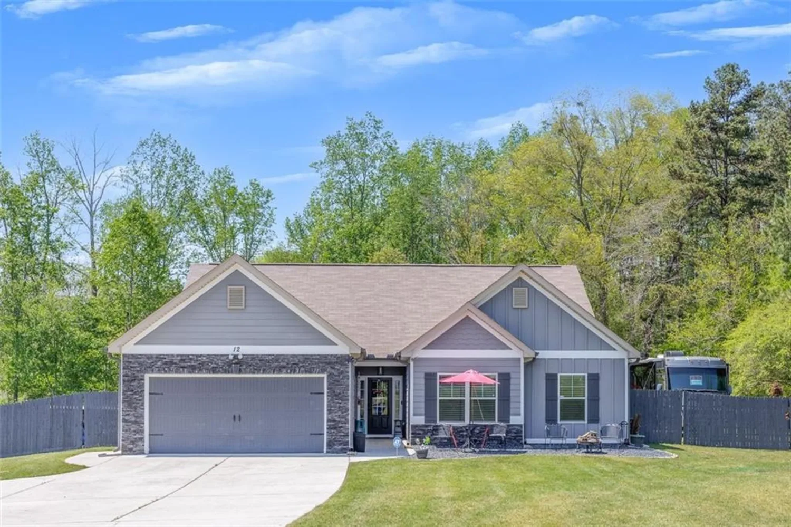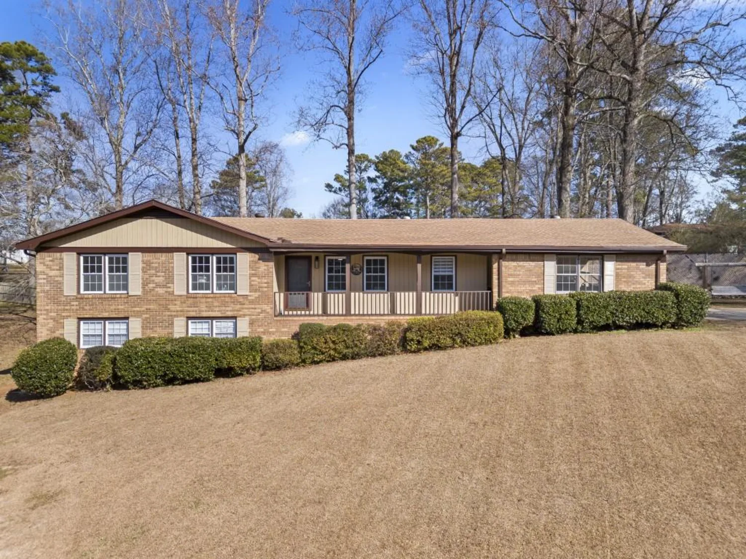61 maxie laneDallas, GA 30157
61 maxie laneDallas, GA 30157
Description
Absolutely adorable home with great backyard perfectly located at the Paulding / Cobb line. You are welcomed home by a quaint front porch with plenty of room for the whole family to sit or play games. This classic ranch exudes easy living with easy access to the outdoors and interior spaces. You will love the split bedroom plan and walk-in closet in the master bedroom. The spacious kitchen has convenient access to both the covered carport and large deck. All appliances will remain including the refrigerator, washer and dryer! Beyond the living room you will find a huge sunroom with a fantastic view to the flat backyard. This is a terrific bonus space that could be used as an extra family room. playroom or home office! This home features laminate flooring and new paint. No need to worry about power outages here, a whole house generator is included. The backyard is a pet - lover and gardener's dream. Lots of flowering bushes, hostas and crepe myrtle trees. Don't miss the large storage building in the back. All boxes checked!! Ranch, level yard and driveway, move in ready, mature landscaping, fenced backyard, appliances, great schools and location!
Property Details for 61 Maxie Lane
- Subdivision ComplexWatson Glen
- Architectural StyleCape Cod, Country, Traditional
- ExteriorGarden, Storage
- Parking FeaturesAttached, Carport, Covered
- Property AttachedNo
- Waterfront FeaturesNone
LISTING UPDATED:
- StatusComing Soon
- MLS #7582359
- Days on Site0
- Taxes$639 / year
- MLS TypeResidential
- Year Built1984
- Lot Size0.46 Acres
- CountryPaulding - GA
LISTING UPDATED:
- StatusComing Soon
- MLS #7582359
- Days on Site0
- Taxes$639 / year
- MLS TypeResidential
- Year Built1984
- Lot Size0.46 Acres
- CountryPaulding - GA
Building Information for 61 Maxie Lane
- StoriesOne
- Year Built1984
- Lot Size0.4600 Acres
Payment Calculator
Term
Interest
Home Price
Down Payment
The Payment Calculator is for illustrative purposes only. Read More
Property Information for 61 Maxie Lane
Summary
Location and General Information
- Community Features: None
- Directions: Dallas Highway to right on Holland Road, merge left. Right on Scott Blvd. Left on Maxie Lane. Home is near the cul-de-sac on the left.
- View: Trees/Woods
- Coordinates: 33.940989,-84.724905
School Information
- Elementary School: C.A. Roberts
- Middle School: East Paulding
- High School: East Paulding
Taxes and HOA Information
- Tax Year: 2024
- Tax Legal Description: LOT 75 WATSON GLEN PHS 5
Virtual Tour
Parking
- Open Parking: No
Interior and Exterior Features
Interior Features
- Cooling: Ceiling Fan(s)
- Heating: Central, Forced Air
- Appliances: Dishwasher, Dryer, Electric Range, Refrigerator, Washer
- Basement: None
- Fireplace Features: Factory Built, Family Room, Gas Log, Gas Starter
- Flooring: Laminate
- Interior Features: Bookcases, High Speed Internet, Walk-In Closet(s)
- Levels/Stories: One
- Other Equipment: Generator
- Window Features: Double Pane Windows, Insulated Windows
- Kitchen Features: Cabinets Other, Country Kitchen, Eat-in Kitchen, Stone Counters, View to Family Room
- Master Bathroom Features: Tub/Shower Combo
- Foundation: Block
- Main Bedrooms: 3
- Bathrooms Total Integer: 2
- Main Full Baths: 2
- Bathrooms Total Decimal: 2
Exterior Features
- Accessibility Features: None
- Construction Materials: Cedar
- Fencing: Back Yard
- Horse Amenities: None
- Patio And Porch Features: Deck, Front Porch
- Pool Features: None
- Road Surface Type: Asphalt
- Roof Type: Composition
- Security Features: Smoke Detector(s)
- Spa Features: None
- Laundry Features: Laundry Room, Main Level
- Pool Private: No
- Road Frontage Type: City Street
- Other Structures: Shed(s)
Property
Utilities
- Sewer: Septic Tank
- Utilities: Cable Available, Electricity Available, Natural Gas Available
- Water Source: Public
- Electric: 220 Volts
Property and Assessments
- Home Warranty: No
- Property Condition: Resale
Green Features
- Green Energy Efficient: None
- Green Energy Generation: None
Lot Information
- Common Walls: No Common Walls
- Lot Features: Back Yard
- Waterfront Footage: None
Rental
Rent Information
- Land Lease: No
- Occupant Types: Vacant
Public Records for 61 Maxie Lane
Tax Record
- 2024$639.00 ($53.25 / month)
Home Facts
- Beds3
- Baths2
- Total Finished SqFt1,272 SqFt
- StoriesOne
- Lot Size0.4600 Acres
- StyleSingle Family Residence
- Year Built1984
- CountyPaulding - GA
- Fireplaces1




