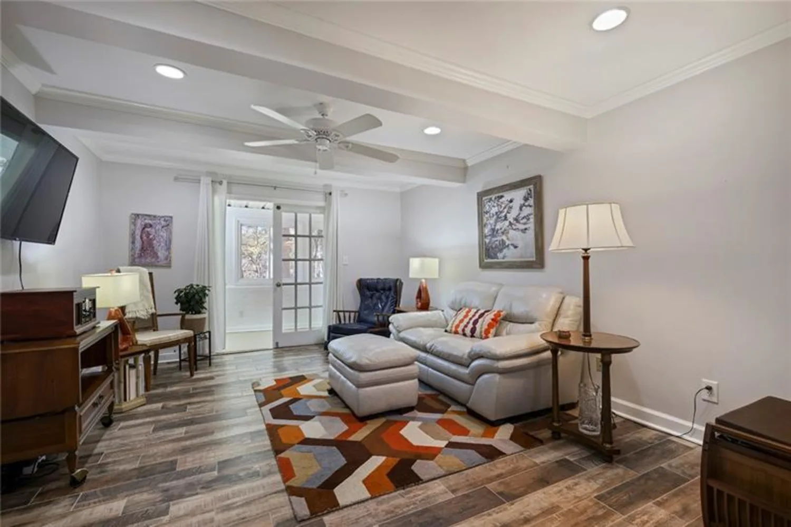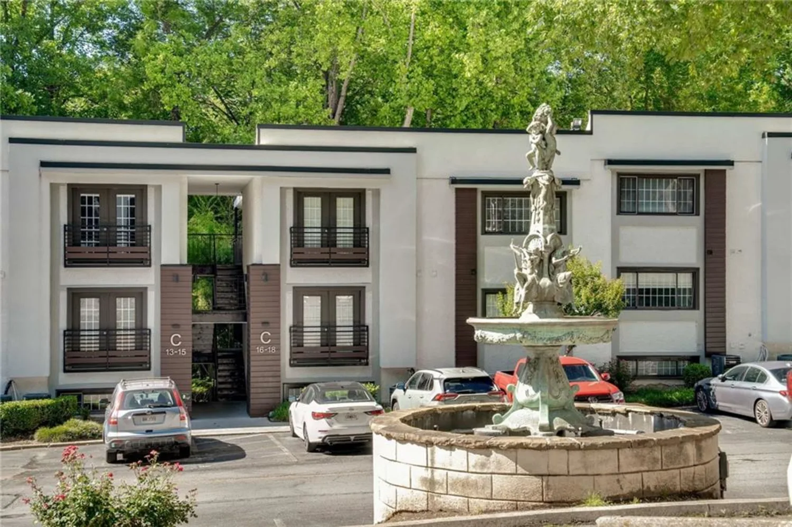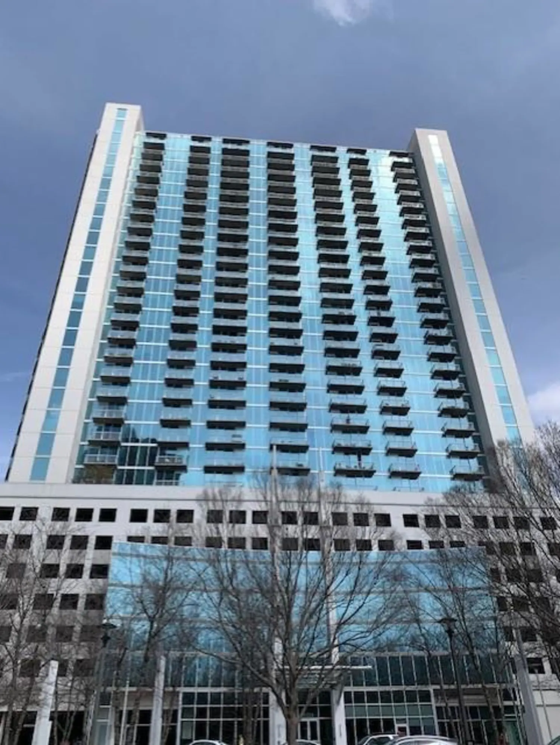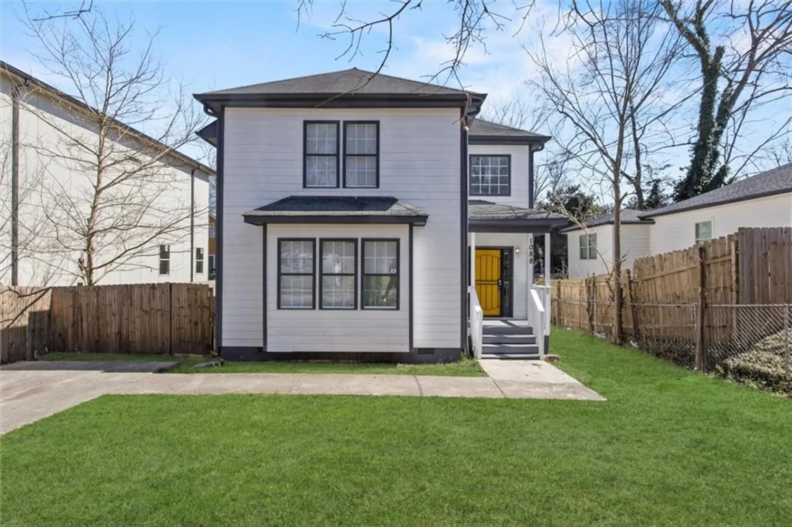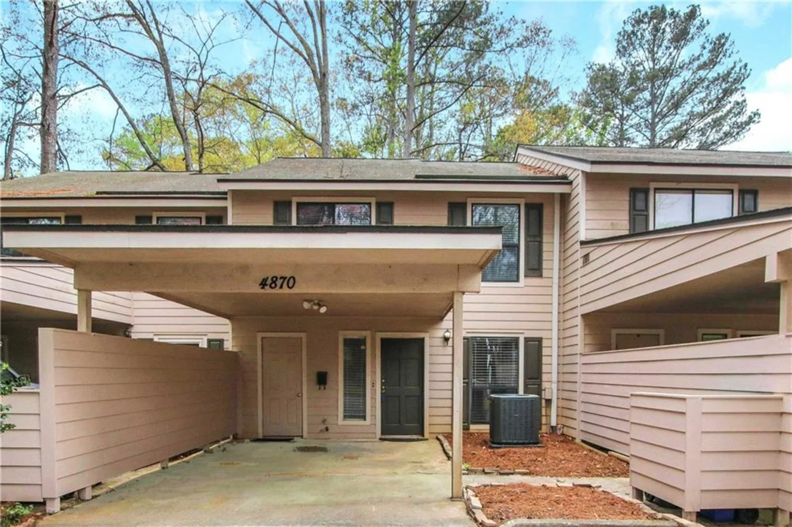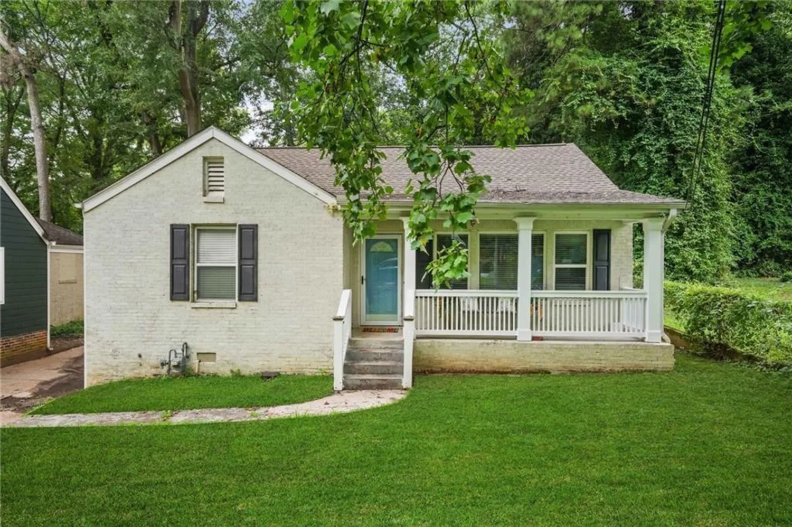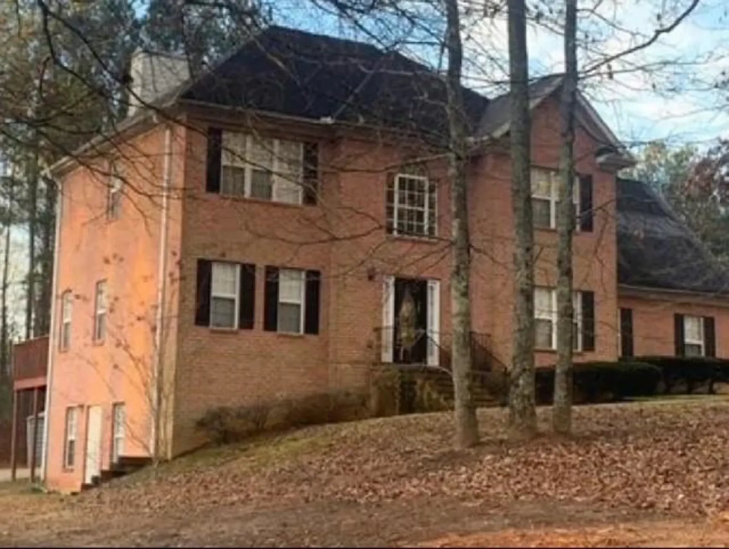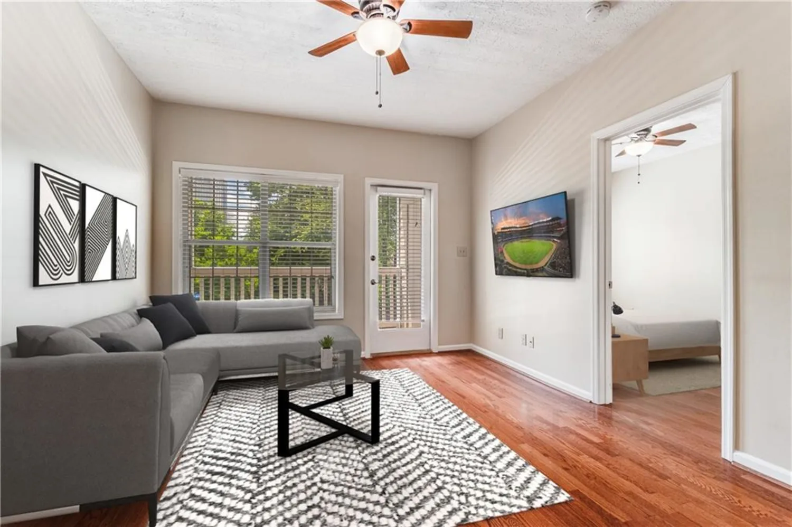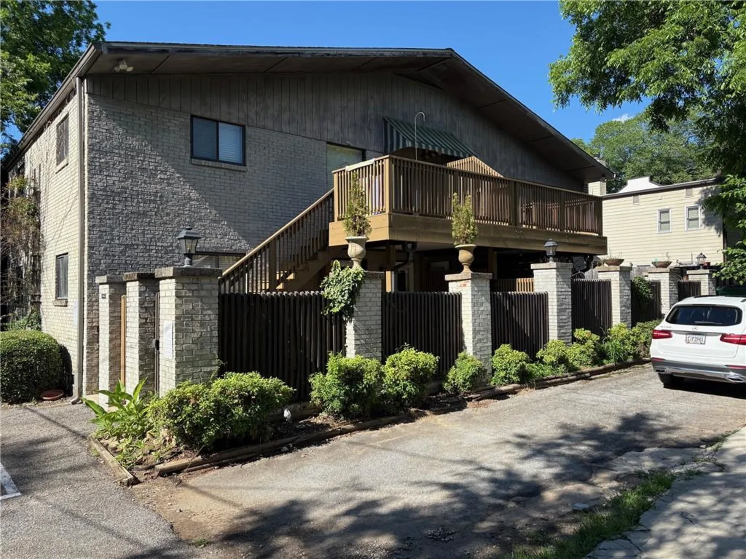800 peachtree street ne 101Atlanta, GA 30308
800 peachtree street ne 101Atlanta, GA 30308
Description
Experience urban living at its finest in this charming ground-level unit located in the heart of Midtown Atlanta. This is a rare opportunity to live in the coveted Manor House building, designed by famed architect Neil Reid in 1923. This large corner unit is just under 1,000 square feet - one of the largest 1-bedroom units in all of Midtown. Inside, you'll find an inviting open concept floor plan that seamlessly connects the kitchen, dining area, and living room, creating the perfect blend of luxury, comfort, and functionality. As you enter the front door, you’re met with 10 ft ceilings, fresh paint throughout, beautiful hardwood floors, and large windows that flood the space with natural light. The kitchen is well-appointed with stainless steel appliances, granite counters, a cozy breakfast bar, and plenty of counter space—perfect for cooking, dining, and entertaining. A private, separate bedroom features a large ensuite bathroom and a generously-sized custom walk-in closet. Enjoy the convenience of having a washer and dryer right in the unit. The condo also comes with 1 deeded covered parking space, located just steps away from the building in the gated garage. Your hard-working HOA dues will cover countless amenities, including secure gated access, 24/7 security guard, pool, dog run, fitness center, grilling area, game room with foosball and billiards, private conference room, & state of the art movie theater. The location can’t be beat- just steps away from Piedmont Park, the Fox Theatre, Atlanta Symphony, MARTA, the Beltline, Publix, Trader Joe’s, GA Tech, countless top restaurants, coffee shops, and all the cultural landmarks, entertainment, & shopping Midtown has to offer. Also easy highway access to I-75, I-85, GA-400, and I-20. Schedule a viewing today and experience the city lifestyle you've always dreamed of!
Property Details for 800 Peachtree Street NE 101
- Subdivision ComplexCornerstone Village
- Architectural StyleMid-Rise (up to 5 stories)
- ExteriorCourtyard
- Num Of Garage Spaces1
- Num Of Parking Spaces1
- Parking FeaturesAssigned, Covered, Garage, Garage Door Opener
- Property AttachedYes
- Waterfront FeaturesNone
LISTING UPDATED:
- StatusComing Soon
- MLS #7582227
- Days on Site0
- Taxes$2,668 / year
- HOA Fees$5,662 / year
- MLS TypeResidential
- Year Built1927
- CountryFulton - GA
LISTING UPDATED:
- StatusComing Soon
- MLS #7582227
- Days on Site0
- Taxes$2,668 / year
- HOA Fees$5,662 / year
- MLS TypeResidential
- Year Built1927
- CountryFulton - GA
Building Information for 800 Peachtree Street NE 101
- StoriesOne
- Year Built1927
- Lot Size0.0217 Acres
Payment Calculator
Term
Interest
Home Price
Down Payment
The Payment Calculator is for illustrative purposes only. Read More
Property Information for 800 Peachtree Street NE 101
Summary
Location and General Information
- Community Features: Barbecue, Dog Park, Fitness Center, Gated, Homeowners Assoc, Meeting Room, Near Beltline, Near Public Transport, Near Shopping, Near Trails/Greenway, Pool, Restaurant
- Directions: Use GPS to go to Einstein Bros Bagels at 800 Peachtree St NE, Atlanta, GA 30308. Historic Manor building and unit #101 is located directly to the right of the Einstein's building and it has 696 Peachtree St. on outside of the building. There's also a black gate in front of the entrance to the building on Peachtree St.
- View: City
- Coordinates: 33.77682,-84.385226
School Information
- Elementary School: Springdale Park
- Middle School: David T Howard
- High School: Midtown
Taxes and HOA Information
- Tax Year: 2024
- Association Fee Includes: Maintenance Grounds, Maintenance Structure, Pest Control, Security, Swim, Trash
- Tax Legal Description: 0
Virtual Tour
Parking
- Open Parking: No
Interior and Exterior Features
Interior Features
- Cooling: Ceiling Fan(s), Central Air
- Heating: Central
- Appliances: Dishwasher, Disposal, Dryer, Electric Cooktop, Electric Oven, Electric Range, Microwave, Refrigerator, Washer
- Basement: None
- Fireplace Features: None
- Flooring: Ceramic Tile, Hardwood
- Interior Features: Crown Molding, High Ceilings 10 ft Main, Track Lighting, Walk-In Closet(s)
- Levels/Stories: One
- Other Equipment: None
- Window Features: None
- Kitchen Features: Breakfast Bar, Cabinets White, Stone Counters, View to Family Room
- Master Bathroom Features: Separate Tub/Shower, Soaking Tub, Tub/Shower Combo
- Foundation: Brick/Mortar, Slab
- Main Bedrooms: 1
- Bathrooms Total Integer: 1
- Main Full Baths: 1
- Bathrooms Total Decimal: 1
Exterior Features
- Accessibility Features: None
- Construction Materials: Brick 4 Sides
- Fencing: Front Yard
- Horse Amenities: None
- Patio And Porch Features: None
- Pool Features: In Ground
- Road Surface Type: Asphalt
- Roof Type: Composition
- Security Features: Fire Sprinkler System, Key Card Entry, Security Gate, Smoke Detector(s)
- Spa Features: None
- Laundry Features: In Hall, Laundry Closet, Main Level
- Pool Private: No
- Road Frontage Type: City Street
- Other Structures: None
Property
Utilities
- Sewer: Public Sewer
- Utilities: Cable Available, Electricity Available, Natural Gas Available, Phone Available, Sewer Available, Water Available
- Water Source: Public
- Electric: Other
Property and Assessments
- Home Warranty: No
- Property Condition: Resale
Green Features
- Green Energy Efficient: None
- Green Energy Generation: None
Lot Information
- Above Grade Finished Area: 945
- Common Walls: End Unit
- Lot Features: Level
- Waterfront Footage: None
Multi Family
- # Of Units In Community: 101
Rental
Rent Information
- Land Lease: No
- Occupant Types: Vacant
Public Records for 800 Peachtree Street NE 101
Tax Record
- 2024$2,668.00 ($222.33 / month)
Home Facts
- Beds1
- Baths1
- Total Finished SqFt945 SqFt
- Above Grade Finished945 SqFt
- StoriesOne
- Lot Size0.0217 Acres
- StyleCondominium
- Year Built1927
- CountyFulton - GA




