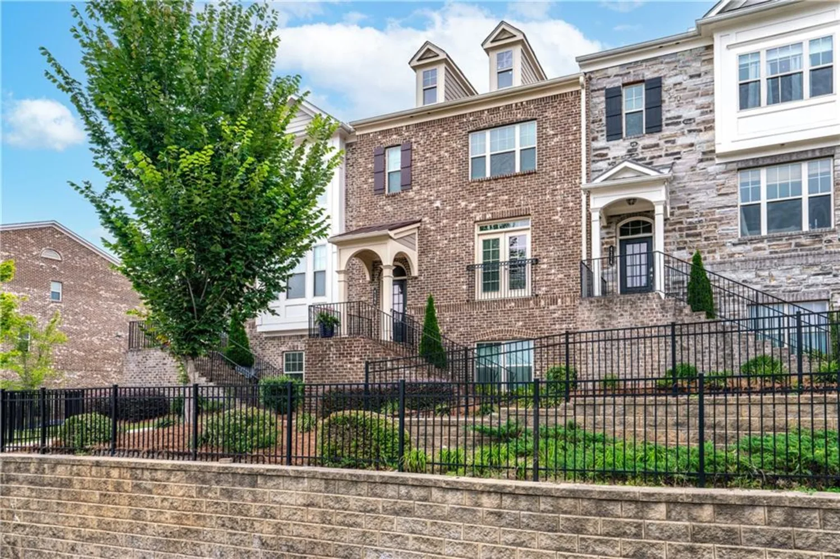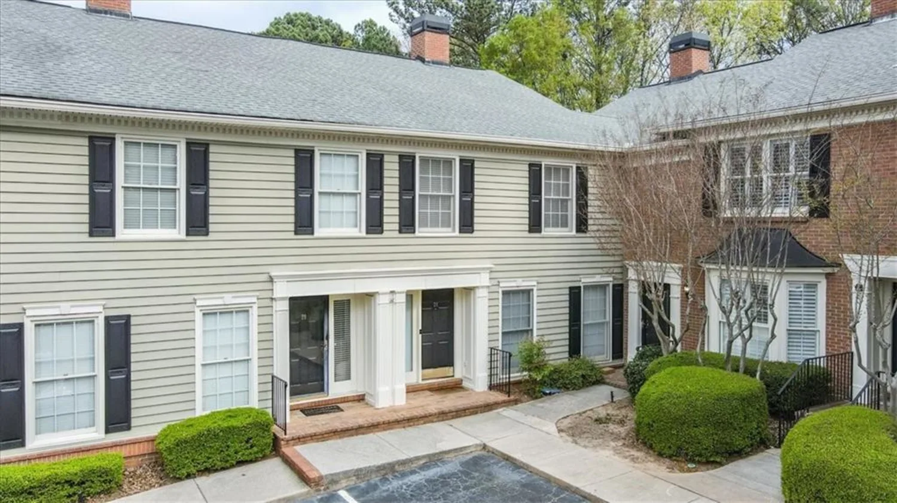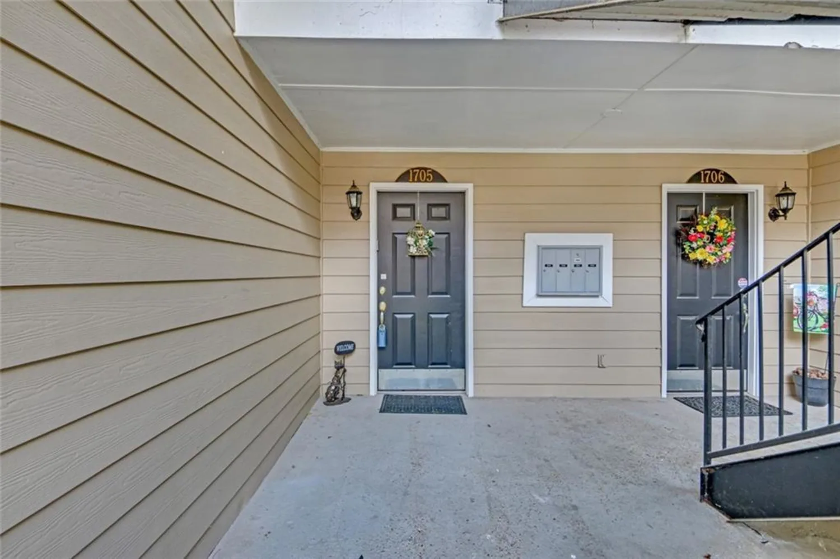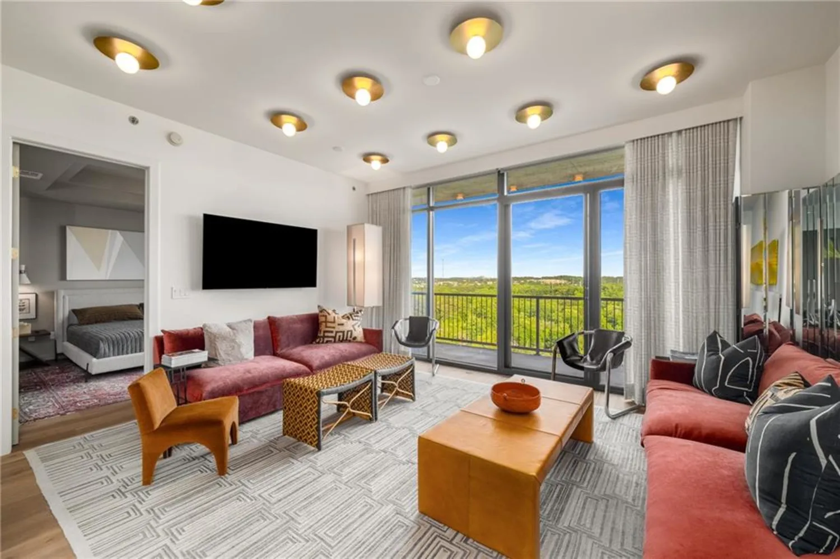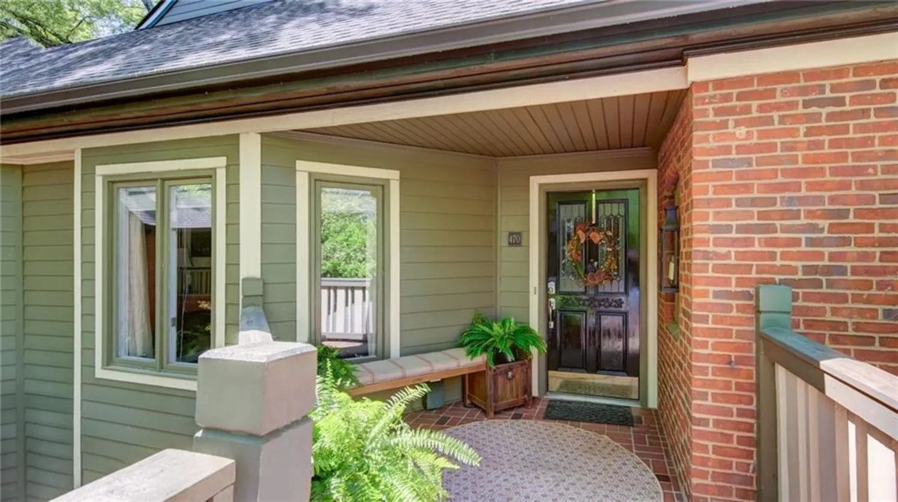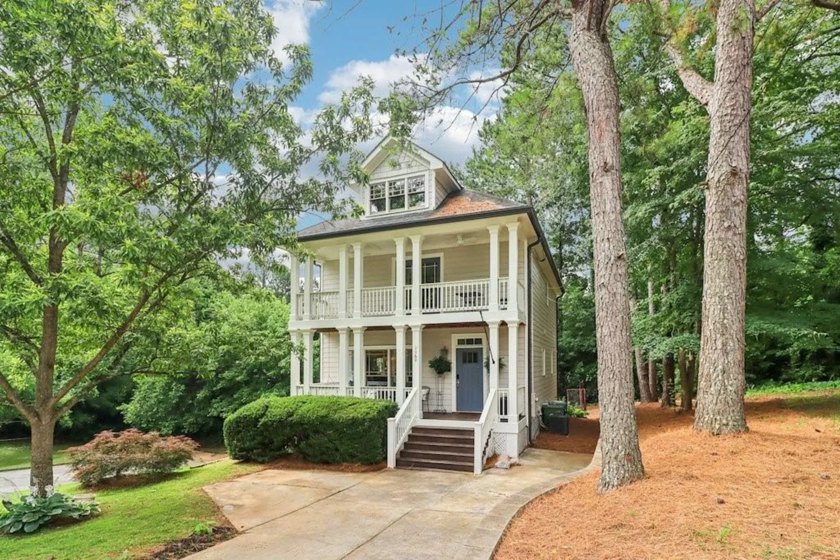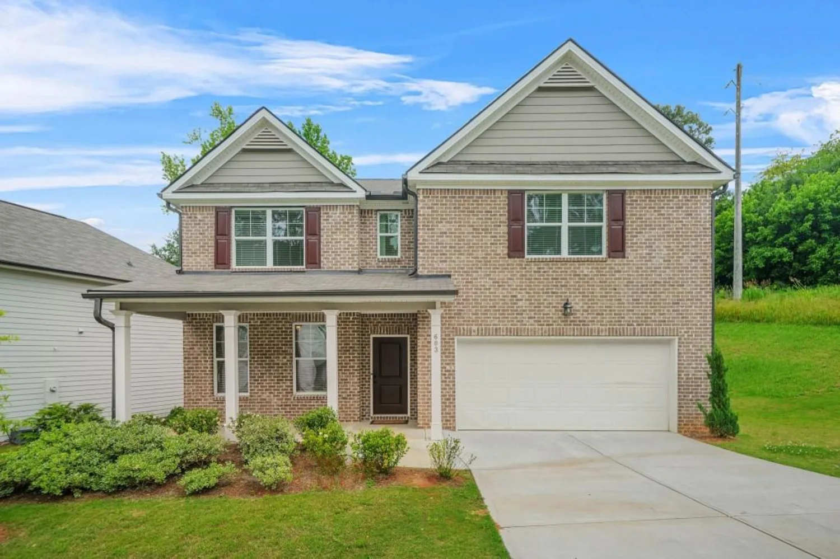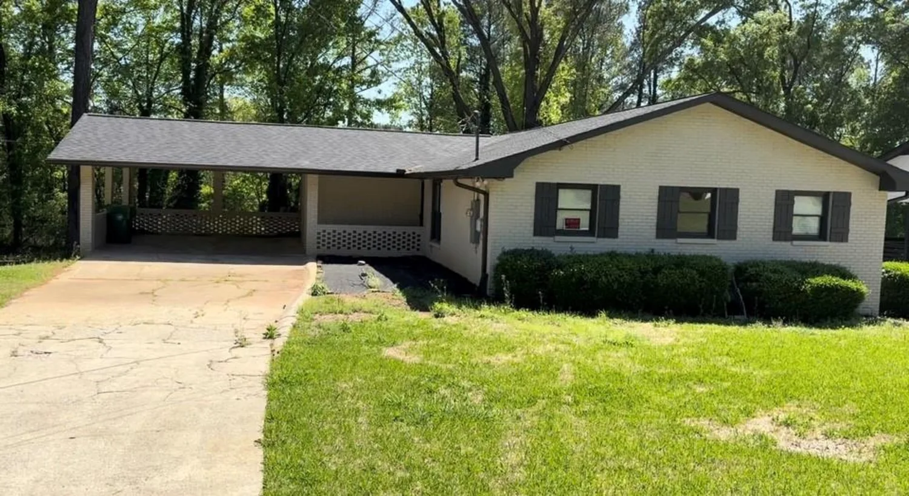1100 howell mill road nw 312Atlanta, GA 30318
1100 howell mill road nw 312Atlanta, GA 30318
Description
PRIME LOCATION! Live in one of West Midtown’s most sought-after buildings—White Provision Residences. This LUXURIOUS, light filled 2BR/2BA condo is perfectly situated with everything you need! The home features high-end hardwood floors throughout (NO CARPET except in closets), SOARING 10-foot ceilings, and sprawling double glass sliding doors that flood the space with NATURAL LIGHT. The OPEN-CONCEPT layout includes a chef’s kitchen outfitted with stainless steel appliances, a gas range, sleek cabinetry, modern fixtures, and an oversized island perfect for entertaining. The unit also features a 20+ foot PRIVATE BALCONY with stunning skyline views, while overlooking the vibrant energy of West Midtown! The SPACIOUS primary bedroom is fitted with two large windows, a large walk-in custom closet, and a stylish bathroom featuring a double vanity and deep soaking tub with a shower combo, creating a SPA-LIKE retreat. The secondary bedroom is equally SPACIOUS and offers LARGE WINDOWS with nice views, a full bathroom with subway tiles and shower/tub combo, and a spacious walk-in closet! This unit includes 2 DEEDED PARKING SPOTS ON THE SAME FLOOR, one of which has ITS OWN EXCLUSIVE TESLA CHARGER. Residents of White Provision enjoy TOP-TIER AMENITIES, including a ROOFTOP POOL with new furniture, a grilling area, a 24/7 FITNESS CENTER, and SECURE GATED ACCESS. Ideally situated WALKING distance from your favorite retail stores and restaurants, and just minutes from I-75/85, Georgia Tech, Midtown, Buckhead, Bitsy Grant Tennis Center, and the BELTLINE. This condo truly offers the perfect blend of LUXURY and CONVENIENCE!
Property Details for 1100 Howell Mill Road NW 312
- Subdivision ComplexWhite Provision
- Architectural StyleContemporary, Modern
- ExteriorBalcony, Other
- Num Of Garage Spaces2
- Num Of Parking Spaces2
- Parking FeaturesAssigned, Covered, Deeded, Garage, Electric Vehicle Charging Station(s)
- Property AttachedYes
- Waterfront FeaturesNone
LISTING UPDATED:
- StatusActive
- MLS #7582097
- Days on Site1
- Taxes$6,976 / year
- HOA Fees$12,845 / year
- MLS TypeResidential
- Year Built2009
- CountryFulton - GA
LISTING UPDATED:
- StatusActive
- MLS #7582097
- Days on Site1
- Taxes$6,976 / year
- HOA Fees$12,845 / year
- MLS TypeResidential
- Year Built2009
- CountryFulton - GA
Building Information for 1100 Howell Mill Road NW 312
- StoriesOne
- Year Built2009
- Lot Size0.0288 Acres
Payment Calculator
Term
Interest
Home Price
Down Payment
The Payment Calculator is for illustrative purposes only. Read More
Property Information for 1100 Howell Mill Road NW 312
Summary
Location and General Information
- Community Features: Concierge, Fitness Center, Gated, Homeowners Assoc, Near Beltline, Near Public Transport, Near Schools, Near Shopping, Near Trails/Greenway, Pool, Sidewalks, Other
- Directions: google maps
- View: City, Neighborhood, Other
- Coordinates: 33.785488,-84.411972
School Information
- Elementary School: Centennial Place
- Middle School: David T Howard
- High School: Midtown
Taxes and HOA Information
- Parcel Number: 17 0150 LL1829
- Tax Year: 2024
- Association Fee Includes: Door person, Maintenance Grounds, Maintenance Structure, Receptionist, Reserve Fund, Security, Swim
- Tax Legal Description: n/a
Virtual Tour
Parking
- Open Parking: No
Interior and Exterior Features
Interior Features
- Cooling: Ceiling Fan(s), Central Air, Other
- Heating: Central, Other
- Appliances: Dishwasher, Disposal, Dryer, Gas Cooktop, Microwave, Range Hood, Refrigerator, Washer, Other
- Basement: None
- Fireplace Features: None
- Flooring: Luxury Vinyl, Wood, Other
- Interior Features: High Ceilings 9 ft Main, High Ceilings 10 ft Main, High Speed Internet, His and Hers Closets, Other
- Levels/Stories: One
- Other Equipment: None
- Window Features: Window Treatments
- Kitchen Features: Breakfast Bar, Cabinets Other, Eat-in Kitchen, Kitchen Island, Stone Counters, View to Family Room, Other
- Master Bathroom Features: Separate His/Hers, Separate Tub/Shower, Tub/Shower Combo, Other
- Foundation: Slab
- Main Bedrooms: 2
- Bathrooms Total Integer: 2
- Main Full Baths: 2
- Bathrooms Total Decimal: 2
Exterior Features
- Accessibility Features: None
- Construction Materials: Other
- Fencing: None
- Horse Amenities: None
- Patio And Porch Features: Covered, Patio
- Pool Features: In Ground
- Road Surface Type: Other
- Roof Type: Other
- Security Features: Secured Garage/Parking, Security Gate, Smoke Detector(s)
- Spa Features: None
- Laundry Features: Common Area, In Hall, Laundry Closet, Main Level
- Pool Private: No
- Road Frontage Type: City Street, Other
- Other Structures: Other
Property
Utilities
- Sewer: Public Sewer
- Utilities: Cable Available, Electricity Available, Natural Gas Available, Phone Available, Sewer Available, Underground Utilities, Water Available
- Water Source: Public
- Electric: Other
Property and Assessments
- Home Warranty: No
- Property Condition: Resale
Green Features
- Green Energy Efficient: None
- Green Energy Generation: None
Lot Information
- Common Walls: 2+ Common Walls
- Lot Features: Other
- Waterfront Footage: None
Multi Family
- # Of Units In Community: 312
Rental
Rent Information
- Land Lease: No
- Occupant Types: Tenant
Public Records for 1100 Howell Mill Road NW 312
Tax Record
- 2024$6,976.00 ($581.33 / month)
Home Facts
- Beds2
- Baths2
- Total Finished SqFt1,256 SqFt
- StoriesOne
- Lot Size0.0288 Acres
- StyleCondominium
- Year Built2009
- APN17 0150 LL1829
- CountyFulton - GA




