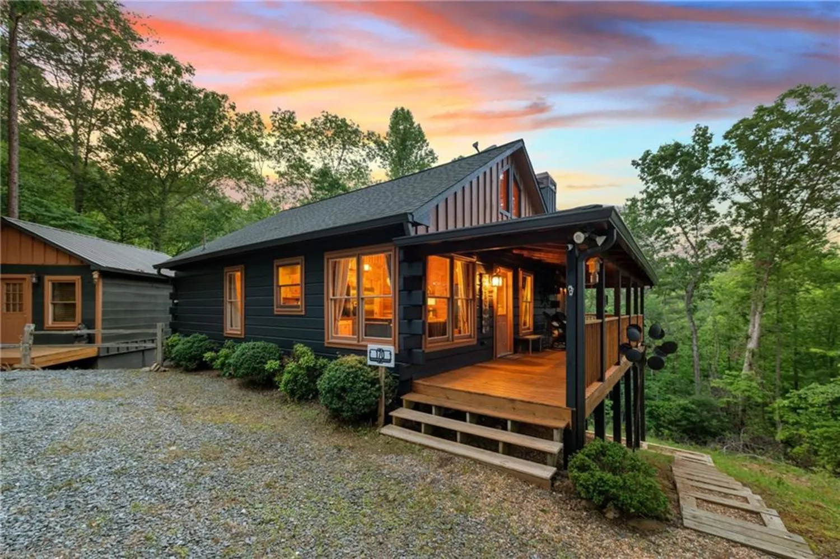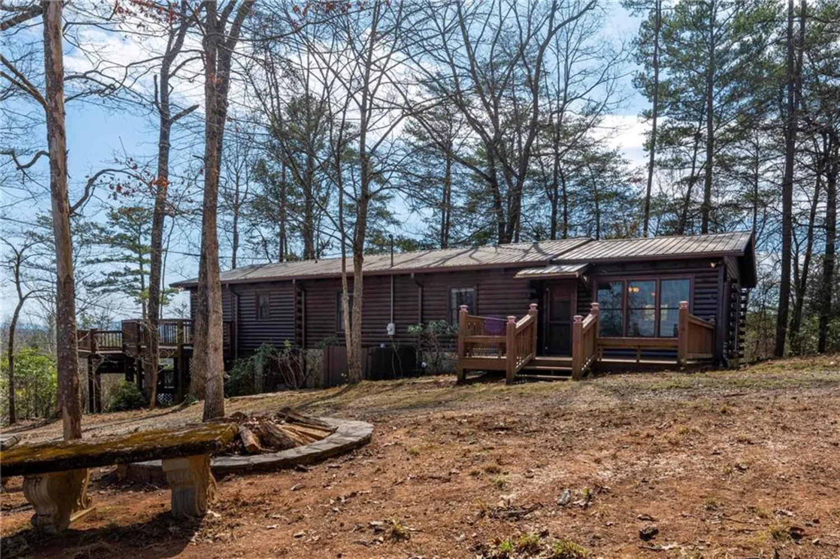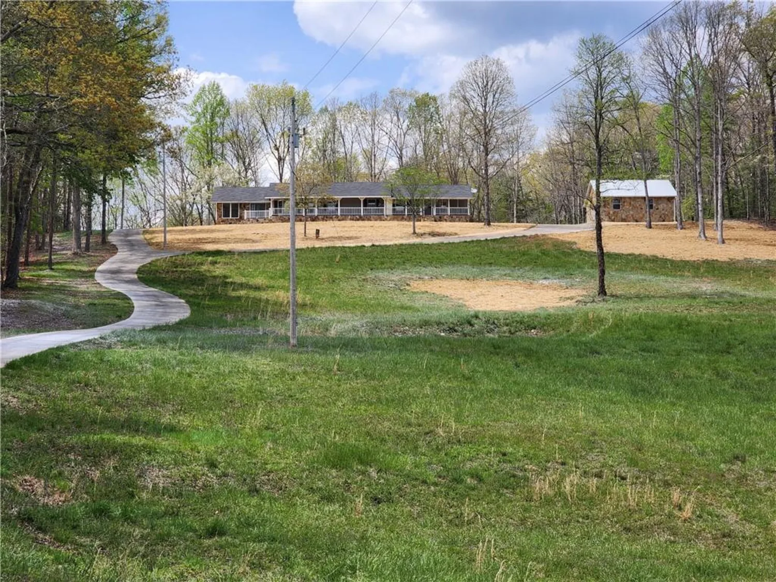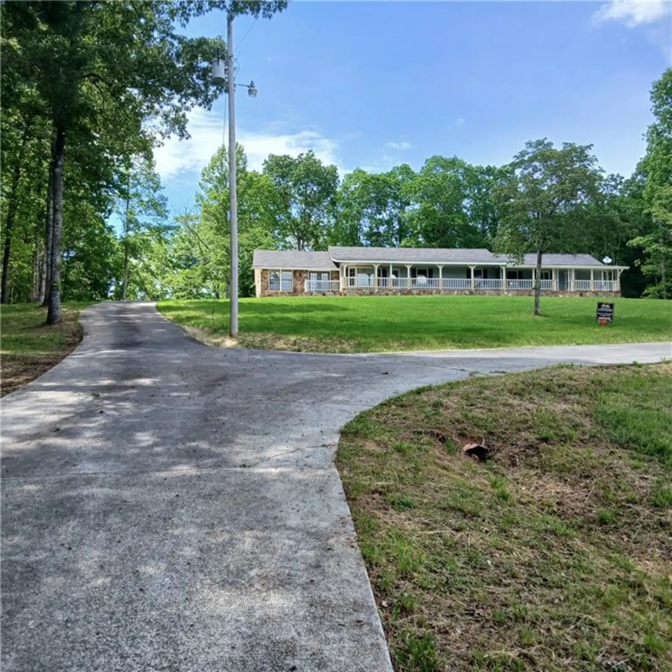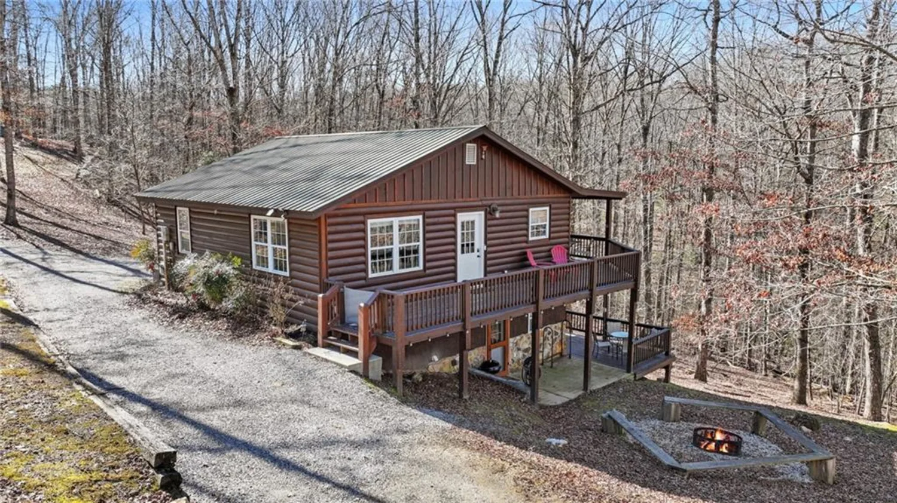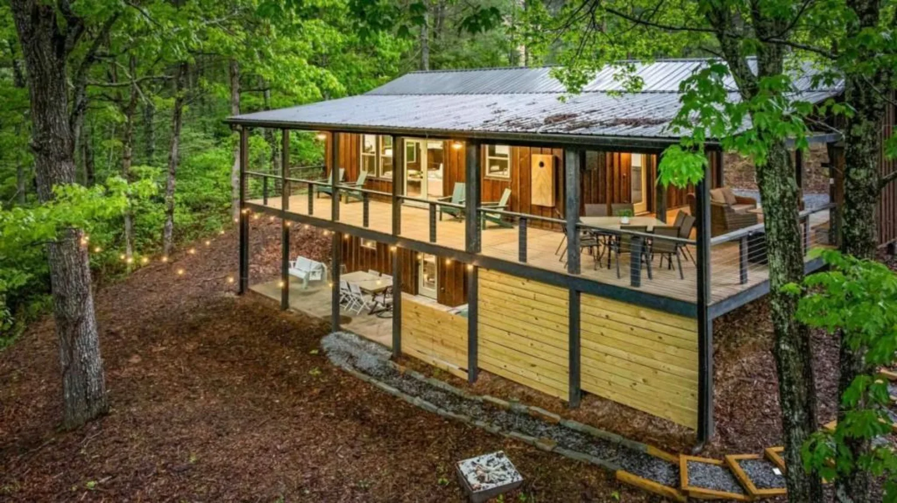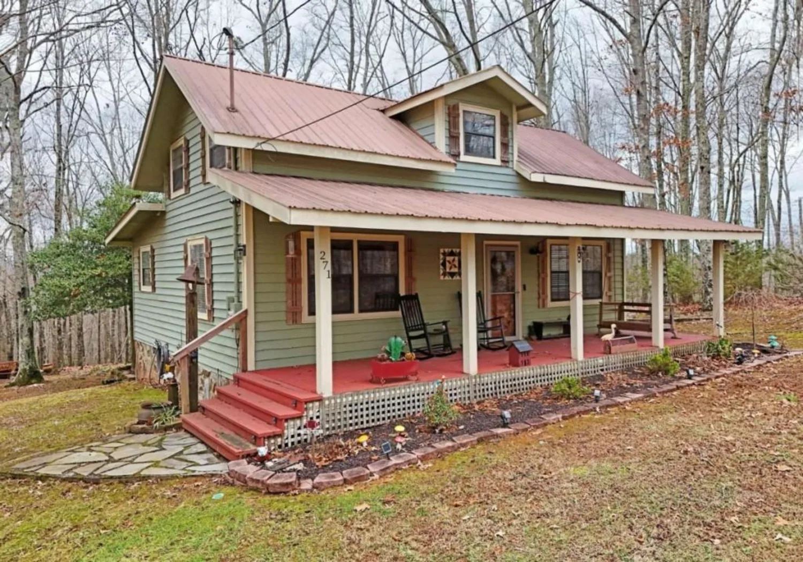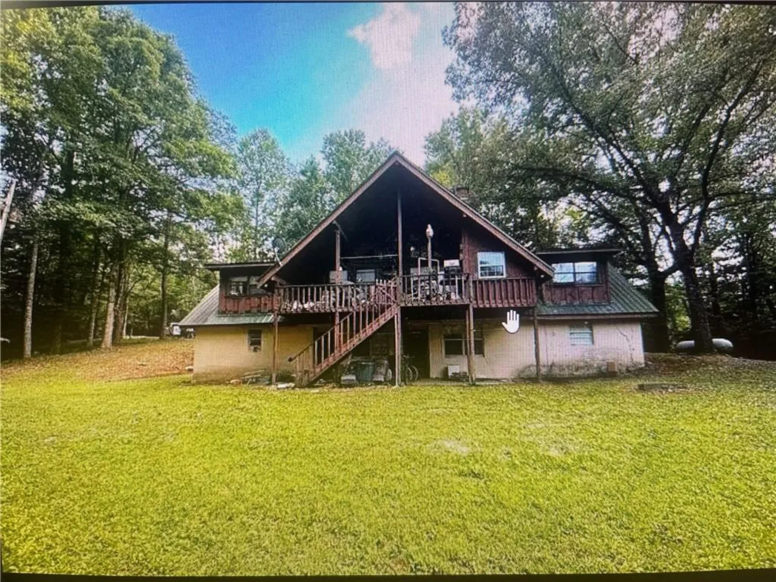94 rhinas trailMineral Bluff, GA 30559
94 rhinas trailMineral Bluff, GA 30559
Description
Experience the best of Georgia mountain living just steps from the North Carolina border in the tranquil Timber Wood community of Mineral Bluff. Currently a successful vacation rental, this inviting craftsman-style cabin offers 2 bedrooms and 2 bathrooms across 1,296 square feet. Situated on a generous 3.29-acre lot that includes two parcels, one of which is buildable to easily add a second home or accessory structure such as a barn, barndominium or whatever you can dream up! Enjoy sweeping, year-round mountain views from the wraparound porch, which features a screened section and a hot tub-perfect for relaxing in any season. The home sits on level terrain and boasts a cozy, well-maintained interior that blends classic charm with modern comforts. Updates include NEW roof, NEW composite siding, NEW decks and rails, NEW washer and dryer, and a tankless water heater. Outdoors, an inviting fire pit provides the perfect location to enjoy the beautiful long-range mountain view. Conveniently located to Blue Ridge, Blairsville, and Murphy, NC, you can enjoy a wide range of activities, including hiking, boating on Lake Nottely and Lake Blue Ridge, visiting local casinos, and discovering unique shopping and dining experiences. This property is ideal for those seeking a peaceful mountain retreat or investment property with both privacy and proximity to local attractions.
Property Details for 94 Rhinas Trail
- Subdivision ComplexTimber Wood
- Architectural StyleCountry, Craftsman, Rustic
- ExteriorGas Grill, Other
- Parking FeaturesCarport
- Property AttachedNo
- Waterfront FeaturesNone
LISTING UPDATED:
- StatusActive
- MLS #7582039
- Days on Site6
- Taxes$1,070 / year
- HOA Fees$400 / year
- MLS TypeResidential
- Year Built1999
- Lot Size3.29 Acres
- CountryFannin - GA
Location
Listing Courtesy of RE/MAX Town And Country - Jahna Allen
LISTING UPDATED:
- StatusActive
- MLS #7582039
- Days on Site6
- Taxes$1,070 / year
- HOA Fees$400 / year
- MLS TypeResidential
- Year Built1999
- Lot Size3.29 Acres
- CountryFannin - GA
Building Information for 94 Rhinas Trail
- StoriesOne and One Half
- Year Built1999
- Lot Size3.2900 Acres
Payment Calculator
Term
Interest
Home Price
Down Payment
The Payment Calculator is for illustrative purposes only. Read More
Property Information for 94 Rhinas Trail
Summary
Location and General Information
- Community Features: Homeowners Assoc
- Directions: Directions: From McDonald's in Blue Ridge head east on US 76/515 approx. 4 miles and turn left on Hwy 60. Travel to the 4-way stop sign and turn right on Spur 60. Travel 6.5 miles and turn left on Hardscrabble Rd. Travel 0.6 miles and turn right on Mount Pleasant Rd. Travel 0.3 miles and turn left o
- View: Mountain(s), Trees/Woods
- Coordinates: 34.987591,-84.223806
School Information
- Elementary School: East Fannin
- Middle School: Fannin County
- High School: Fannin County
Taxes and HOA Information
- Parcel Number: 0027 0323C
- Tax Year: 2024
- Tax Legal Description: 8-1 LL4 LT9D DB1466-697* 1.51 AC
- Tax Lot: 9C/9D
Virtual Tour
Parking
- Open Parking: No
Interior and Exterior Features
Interior Features
- Cooling: Ceiling Fan(s), Central Air, Heat Pump
- Heating: Central, Heat Pump
- Appliances: Dishwasher, Dryer, Electric Water Heater, Gas Range, Microwave, Refrigerator, Tankless Water Heater, Washer
- Basement: Crawl Space
- Fireplace Features: Gas Log, Living Room
- Flooring: Ceramic Tile, Hardwood, Laminate
- Interior Features: Beamed Ceilings, Cathedral Ceiling(s), High Ceilings, High Ceilings 10 ft Main, High Ceilings 9 ft Main
- Levels/Stories: One and One Half
- Other Equipment: None
- Window Features: Double Pane Windows, Insulated Windows, Window Treatments
- Kitchen Features: Breakfast Bar, Pantry, Pantry Walk-In, Stone Counters
- Master Bathroom Features: Tub/Shower Combo
- Foundation: Pillar/Post/Pier
- Main Bedrooms: 1
Exterior Features
- Accessibility Features: None
- Construction Materials: Other, Vinyl Siding
- Fencing: None
- Horse Amenities: None
- Patio And Porch Features: Deck, Enclosed, Front Porch, Screened, Side Porch, Wrap Around
- Pool Features: None
- Road Surface Type: Gravel
- Roof Type: Composition
- Security Features: Smoke Detector(s)
- Spa Features: Private
- Laundry Features: In Kitchen, Laundry Closet
- Pool Private: No
- Road Frontage Type: County Road
- Other Structures: Other, Shed(s)
Property
Utilities
- Sewer: Septic Tank
- Utilities: Electricity Available, Other
- Water Source: Well
- Electric: 110 Volts
Property and Assessments
- Home Warranty: No
- Property Condition: Resale
Green Features
- Green Energy Efficient: Windows
- Green Energy Generation: None
Lot Information
- Above Grade Finished Area: 1296
- Common Walls: No Common Walls
- Lot Features: Level, Mountain Frontage, Sloped, Wooded
- Waterfront Footage: None
Rental
Rent Information
- Land Lease: No
- Occupant Types: Owner
Public Records for 94 Rhinas Trail
Tax Record
- 2024$1,070.00 ($89.17 / month)
Home Facts
- Beds2
- Baths-
- Total Finished SqFt1,296 SqFt
- Above Grade Finished1,296 SqFt
- StoriesOne and One Half
- Lot Size3.2900 Acres
- StyleSingle Family Residence
- Year Built1999
- APN0027 0323C
- CountyFannin - GA




