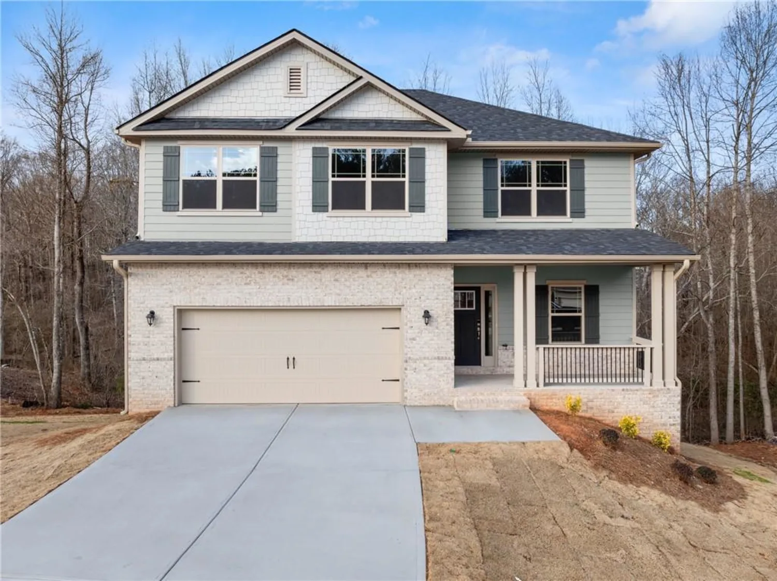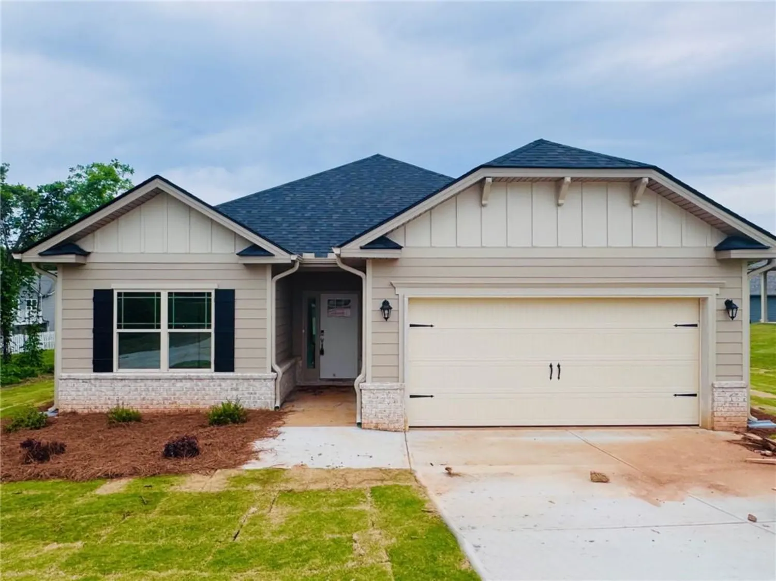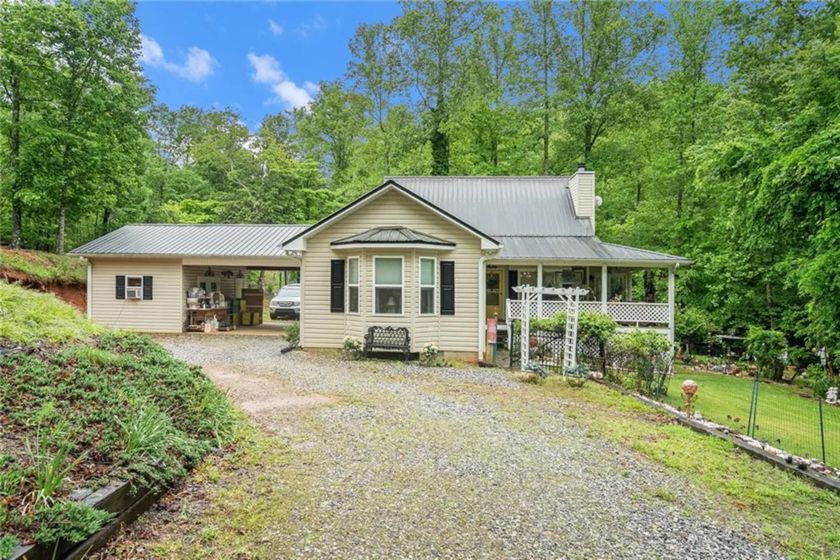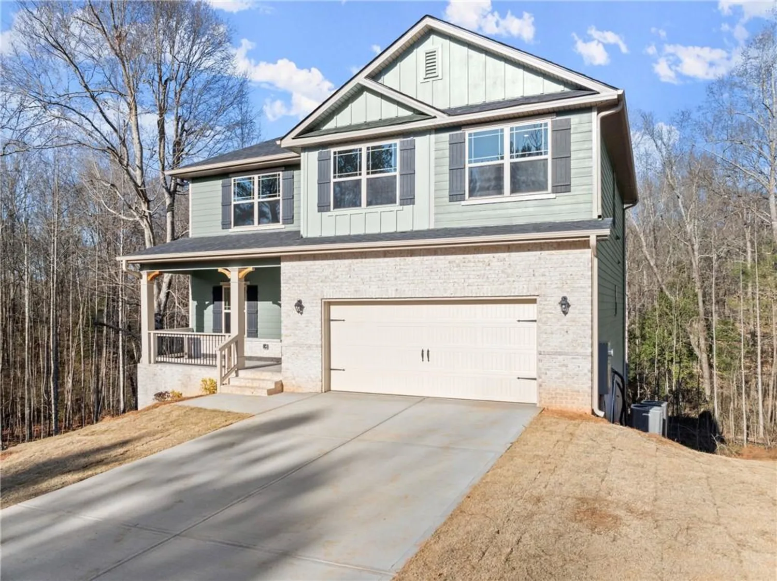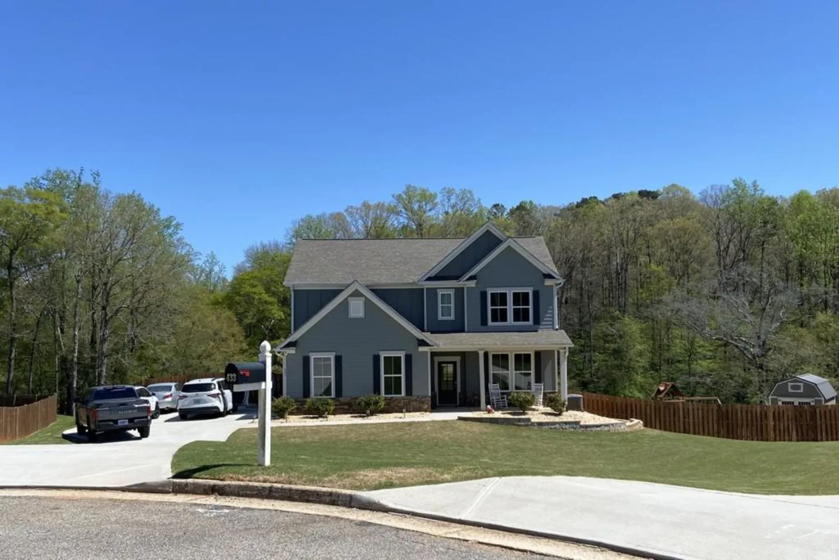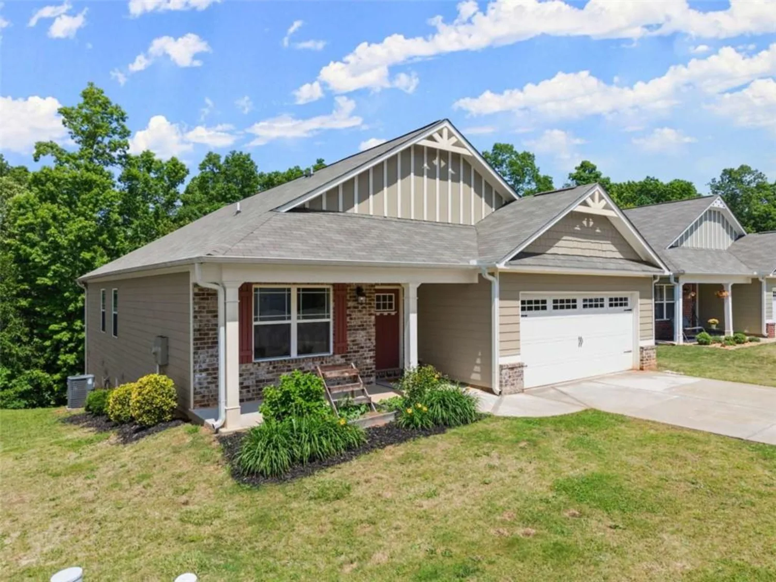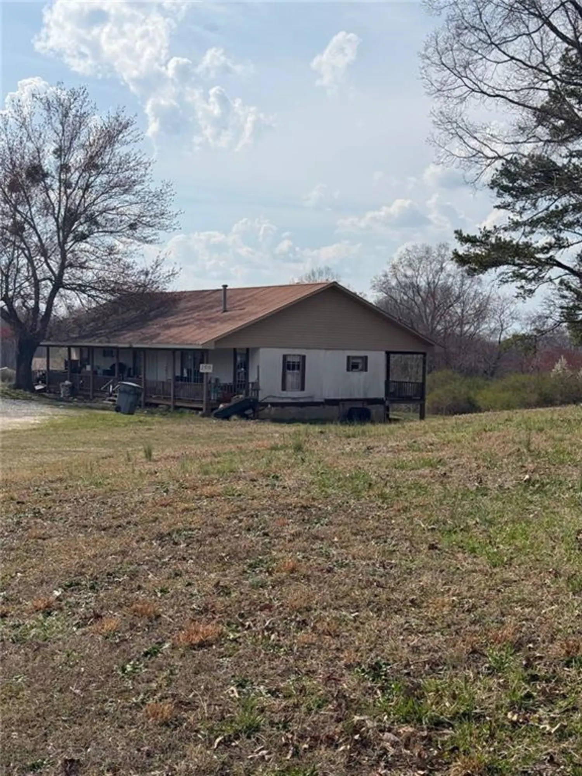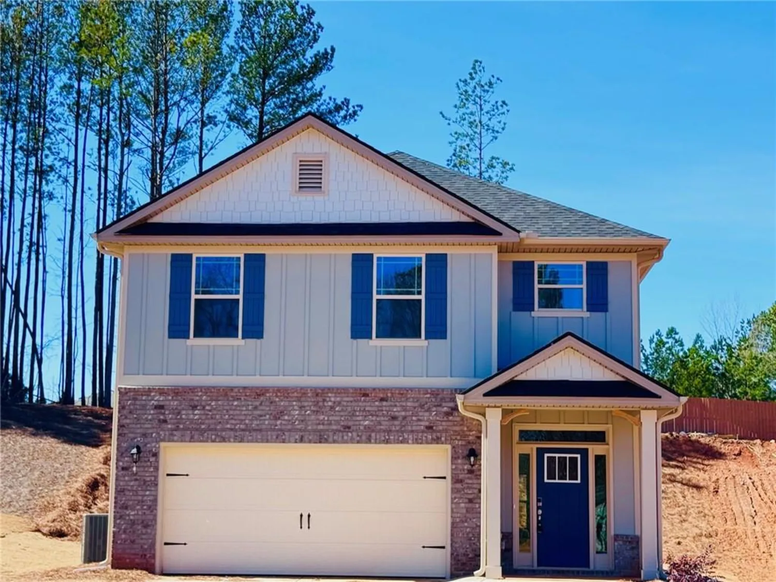285 magnolia villas driveCornelia, GA 30531
285 magnolia villas driveCornelia, GA 30531
Description
Master on the main 2-story home. Charming 5-Bedroom 3.5 bath home in the most sought out subdivision in Cornelia, Ga! Nestled in the middle of this peaceful neighborhood, this 2,709 sq. ft. residence perfectly blends style, comfort, and modern conveniences. Welcome to 285 Magnolia Villas Drive (Lot 86) boasting 5 spacious bedrooms and 3.5 baths and a bonus loft! This property offers everything you need for comfortable living and entertaining. Open concept kitchen/family room has white hardwood soft-close cabinetry, a large attention-grabbing kitchen island upgraded with charcoal black cabinetry and covered in sleek granite with ample recessed lighting, a deep bowl stainless steel sink with brushed nickel finishes, and a cozy breakfast room makes this space a chef's delight. The primary suite features a large shower with large walk-in closet and spacious room to truly unwind. Upstairs loft area is pre-wired for a ceiling fan, phone, and TV, the loft offers endless possibilities for use as a family room, office, or play area. Laundry room adds convenience and elegance located in the center of all bedrooms on the second floor, so no hauling laundry! Enjoy the covered lanai, with ceiling fan and prewired for TV, making it the perfect spot for relaxing or hosting a tailgate with our game day package. This home truly stands out with thoughtful upgrades and a prime location near local amenities. Don't miss your chance to live in this stunning property. Secure your purchase, and secure your peace, with our top-of-the-line warranty! 1 Yr. Builder's Warranty, 2 Yr. Systems Warranty, 10 Yr. Structural Warranty, 2 Pre-Closing Walk Throughs & a Smart Home Switch Package.
Property Details for 285 Magnolia Villas Drive
- Subdivision ComplexMagnolia Villas
- Architectural StyleTraditional
- ExteriorRain Gutters
- Num Of Garage Spaces2
- Parking FeaturesDriveway, Garage, Garage Faces Front, Level Driveway
- Property AttachedNo
- Waterfront FeaturesNone
LISTING UPDATED:
- StatusActive
- MLS #7581891
- Days on Site0
- Taxes$449 / year
- HOA Fees$250 / year
- MLS TypeResidential
- Year Built2025
- Lot Size0.19 Acres
- CountryHabersham - GA
LISTING UPDATED:
- StatusActive
- MLS #7581891
- Days on Site0
- Taxes$449 / year
- HOA Fees$250 / year
- MLS TypeResidential
- Year Built2025
- Lot Size0.19 Acres
- CountryHabersham - GA
Building Information for 285 Magnolia Villas Drive
- StoriesTwo
- Year Built2025
- Lot Size0.1900 Acres
Payment Calculator
Term
Interest
Home Price
Down Payment
The Payment Calculator is for illustrative purposes only. Read More
Property Information for 285 Magnolia Villas Drive
Summary
Location and General Information
- Community Features: None
- Directions: Please map to my decorated model home, 152 Magnolia Villas Drive, Cornelia, Ga 30531 located in the Magnolia Villas Subdivision.
- View: City
- Coordinates: 34.505711,-83.553336
School Information
- Elementary School: Level Grove
- Middle School: South Habersham
- High School: Habersham Central
Taxes and HOA Information
- Tax Year: 2024
- Association Fee Includes: Maintenance Grounds
- Tax Legal Description: 10-151 LT 86 PB 57-123 1267-1051
- Tax Lot: 86
Virtual Tour
Parking
- Open Parking: Yes
Interior and Exterior Features
Interior Features
- Cooling: Ceiling Fan(s), Central Air, Electric, ENERGY STAR Qualified Equipment
- Heating: Central, Electric, ENERGY STAR Qualified Equipment, Hot Water
- Appliances: Dishwasher, Disposal, Electric Oven, Electric Range, Electric Water Heater, ENERGY STAR Qualified Appliances, ENERGY STAR Qualified Water Heater, Microwave
- Basement: None
- Fireplace Features: Electric, Family Room
- Flooring: Carpet, Luxury Vinyl
- Interior Features: Crown Molding, Disappearing Attic Stairs, Double Vanity, Recessed Lighting, Walk-In Closet(s)
- Levels/Stories: Two
- Other Equipment: None
- Window Features: Double Pane Windows
- Kitchen Features: Breakfast Bar, Cabinets White, Eat-in Kitchen, Kitchen Island, Pantry Walk-In, Stone Counters, View to Family Room
- Master Bathroom Features: Double Vanity, Shower Only, Skylights
- Foundation: Slab
- Main Bedrooms: 1
- Total Half Baths: 1
- Bathrooms Total Integer: 4
- Main Full Baths: 1
- Bathrooms Total Decimal: 3
Exterior Features
- Accessibility Features: None
- Construction Materials: Brick Veneer, Concrete, HardiPlank Type
- Fencing: None
- Horse Amenities: None
- Patio And Porch Features: Covered
- Pool Features: None
- Road Surface Type: Concrete
- Roof Type: Shingle
- Security Features: Smoke Detector(s)
- Spa Features: None
- Laundry Features: Laundry Room, Upper Level
- Pool Private: No
- Road Frontage Type: City Street
- Other Structures: None
Property
Utilities
- Sewer: Public Sewer
- Utilities: Cable Available, Electricity Available, Phone Available, Sewer Available, Water Available
- Water Source: Public
- Electric: Other
Property and Assessments
- Home Warranty: Yes
- Property Condition: To Be Built
Green Features
- Green Energy Efficient: Appliances
- Green Energy Generation: None
Lot Information
- Above Grade Finished Area: 2709
- Common Walls: No Common Walls
- Lot Features: Back Yard, Cleared, Corner Lot, Front Yard
- Waterfront Footage: None
Rental
Rent Information
- Land Lease: No
- Occupant Types: Vacant
Public Records for 285 Magnolia Villas Drive
Tax Record
- 2024$449.00 ($37.42 / month)
Home Facts
- Beds5
- Baths3
- Total Finished SqFt2,709 SqFt
- Above Grade Finished2,709 SqFt
- StoriesTwo
- Lot Size0.1900 Acres
- StyleSingle Family Residence
- Year Built2025
- CountyHabersham - GA
- Fireplaces1




