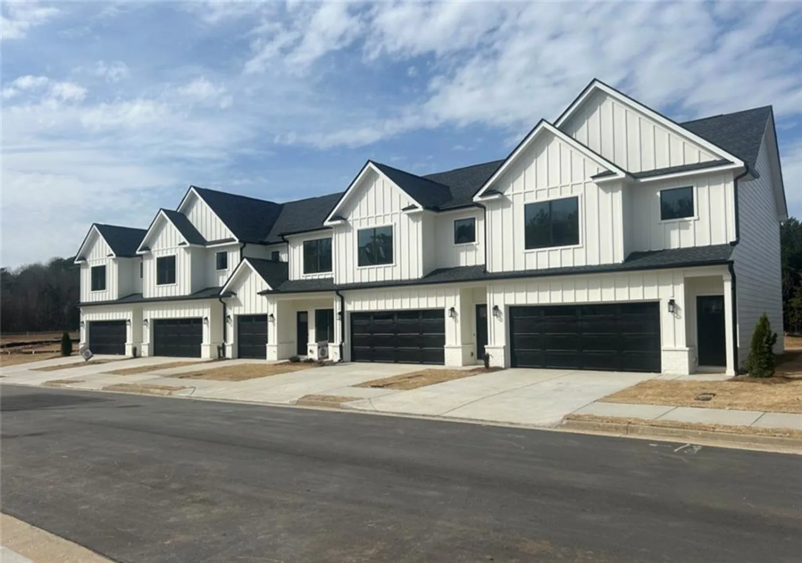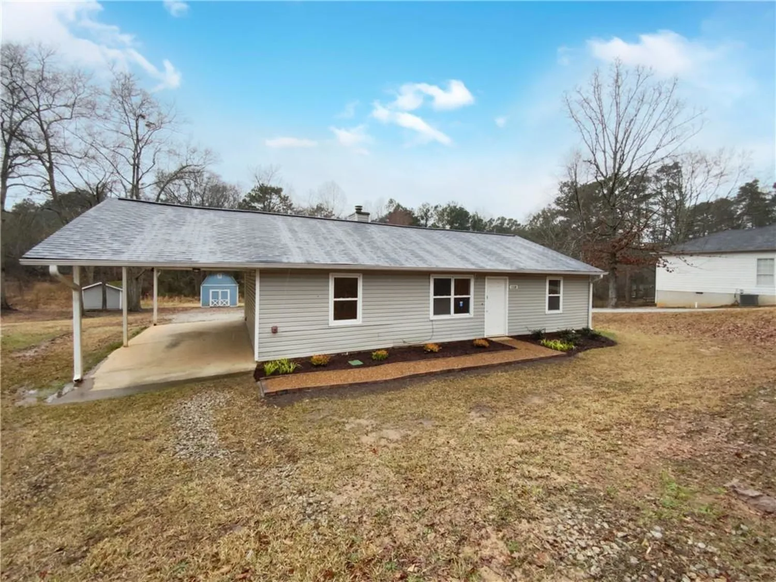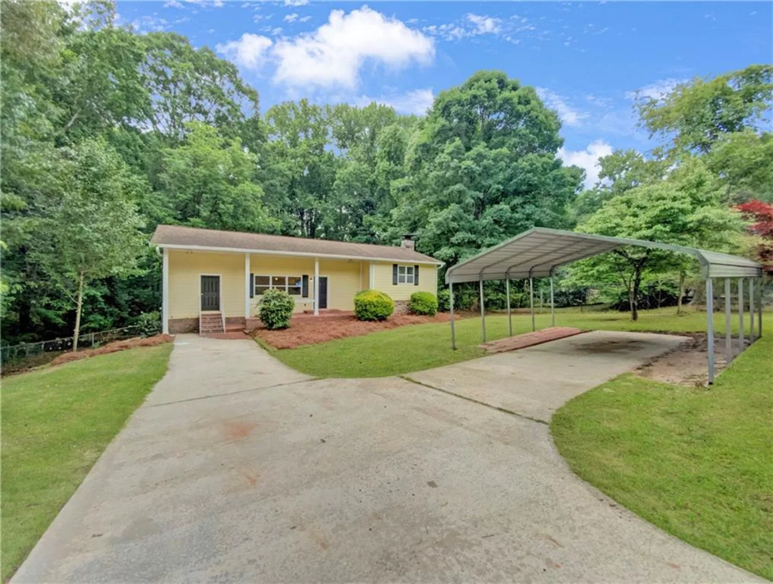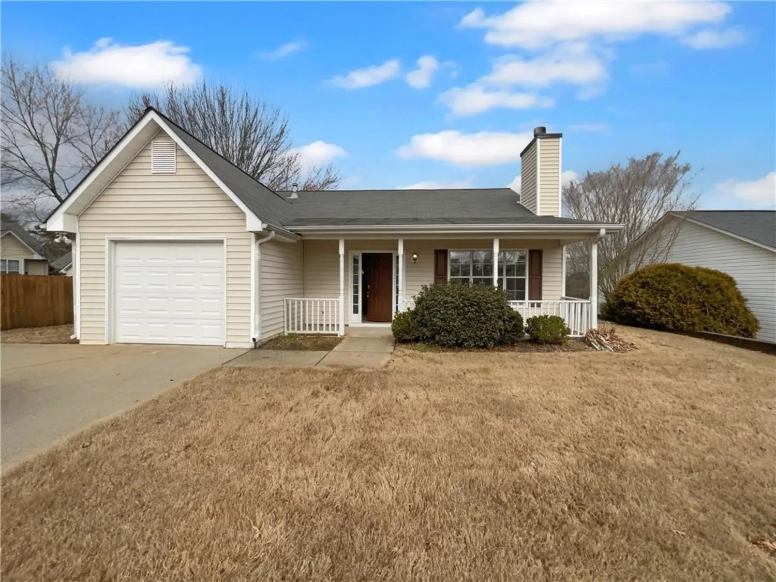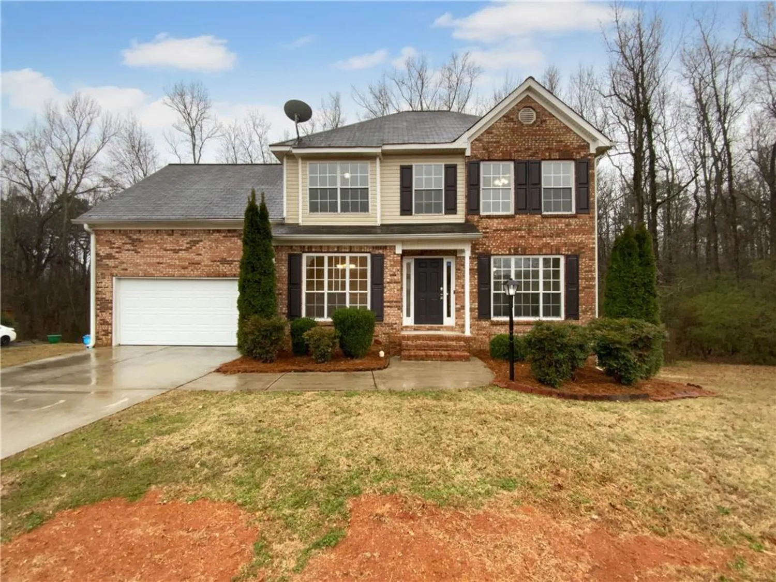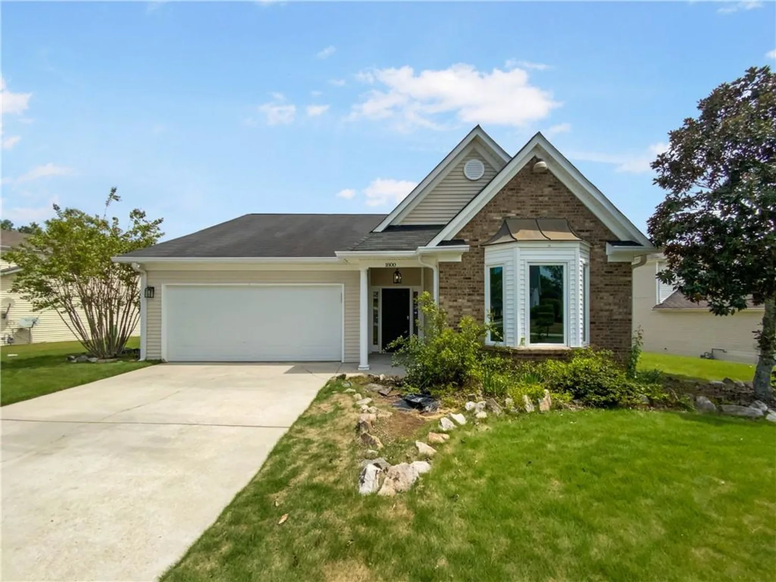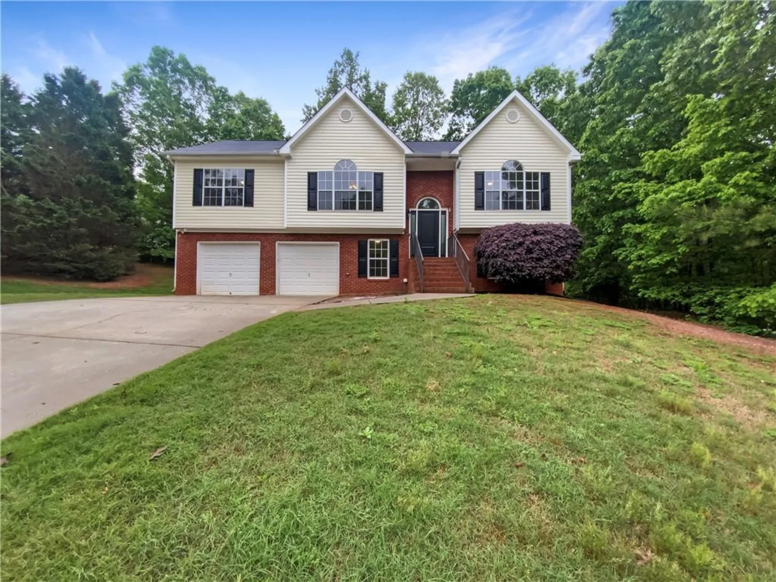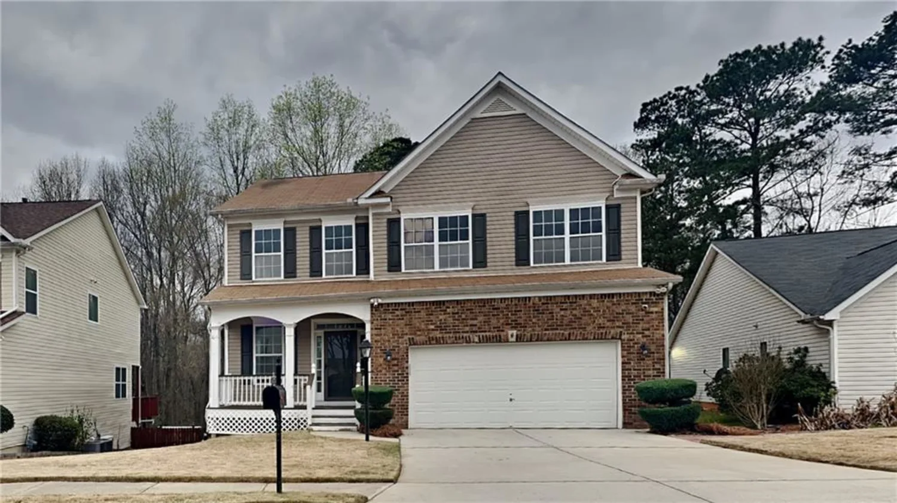320 edna driveStockbridge, GA 30281
320 edna driveStockbridge, GA 30281
Description
Discover the inviting warmth of this charming 4-bedroom, 3-bath home (plus a bonus room!) nestled in a family-friendly neighborhood. Situated on a quiet street, this home sits on a beautifully landscaped half-acre lot. A flat front yard—perfect for games and gatherings—greets you, along with a wide driveway and a covered carport providing ample parking. Inside, you'll find a bright and inviting interior featuring a mix of new LVP flooring and new plush Berber carpeting throughout (both under a 5-year warranty). Additional updates include fresh paint throughout the home, three new toilets, freshly painted cabinets with new hardware, and a newer roof. The main level offers a welcoming living room that flows seamlessly into the eat-in kitchen, family room, and the spacious bonus room. The family room features a stone fireplace and access to the back deck—perfect for entertaining. Adjacent to the family room, a dedicated laundry area offers convenience and efficiency. The first-floor guest bedroom includes its own full bath and private exterior access—ideal as an in-law suite, guest space, or private home office. The former garage has been enclosed and converted into a huge bonus room, offering incredible flexibility—great for a play area, media room, or home gym. Upstairs, you’ll find three well-proportioned bedrooms and two full bathrooms, including a primary suite with its own private en suite bath. Step outside to enjoy one of the home's true highlights: a large back deck overlooking the expansive yard, providing endless possibilities—from gardening to creating a play area. It even includes a large utility shed for your storage needs. With no HOA, you’ll enjoy the freedom to customize the space as you see fit. Don't miss the opportunity to make this charming home your own!
Property Details for 320 Edna Drive
- Subdivision ComplexNONE
- Architectural StyleBungalow
- ExteriorStorage
- Parking FeaturesCarport, Covered, Level Driveway
- Property AttachedNo
- Waterfront FeaturesNone
LISTING UPDATED:
- StatusActive
- MLS #7581746
- Days on Site7
- Taxes$518 / year
- MLS TypeResidential
- Year Built1986
- Lot Size0.05 Acres
- CountryHenry - GA
LISTING UPDATED:
- StatusActive
- MLS #7581746
- Days on Site7
- Taxes$518 / year
- MLS TypeResidential
- Year Built1986
- Lot Size0.05 Acres
- CountryHenry - GA
Building Information for 320 Edna Drive
- StoriesOne and One Half
- Year Built1986
- Lot Size0.0500 Acres
Payment Calculator
Term
Interest
Home Price
Down Payment
The Payment Calculator is for illustrative purposes only. Read More
Property Information for 320 Edna Drive
Summary
Location and General Information
- Community Features: None
- Directions: GPS friendly
- View: Neighborhood, Trees/Woods
- Coordinates: 33.592798,-84.237128
School Information
- Elementary School: Fairview - Henry
- Middle School: Austin Road
- High School: Stockbridge
Taxes and HOA Information
- Tax Year: 2024
- Tax Legal Description: LLOT-156+ LDIST-12 LOT-16 BLOCK-B STOKES CROSSING
Virtual Tour
Parking
- Open Parking: Yes
Interior and Exterior Features
Interior Features
- Cooling: Ceiling Fan(s), Central Air, Window Unit(s)
- Heating: Forced Air
- Appliances: Dishwasher, Gas Oven, Gas Range, Gas Water Heater, Range Hood, Refrigerator
- Basement: None
- Fireplace Features: Family Room, Gas Log, Stone
- Flooring: Carpet, Luxury Vinyl, Tile
- Interior Features: Central Vacuum, High Speed Internet
- Levels/Stories: One and One Half
- Other Equipment: None
- Window Features: Bay Window(s), Double Pane Windows
- Kitchen Features: Breakfast Room, Cabinets White, Eat-in Kitchen, Laminate Counters
- Master Bathroom Features: Shower Only
- Foundation: Slab
- Main Bedrooms: 1
- Bathrooms Total Integer: 3
- Main Full Baths: 1
- Bathrooms Total Decimal: 3
Exterior Features
- Accessibility Features: Accessible Bedroom, Accessible Full Bath
- Construction Materials: Wood Siding
- Fencing: None
- Horse Amenities: None
- Patio And Porch Features: Covered, Deck, Front Porch
- Pool Features: None
- Road Surface Type: Paved
- Roof Type: Composition, Ridge Vents, Shingle
- Security Features: None
- Spa Features: None
- Laundry Features: Laundry Room, Main Level
- Pool Private: No
- Road Frontage Type: City Street
- Other Structures: Shed(s)
Property
Utilities
- Sewer: Public Sewer
- Utilities: Cable Available, Electricity Available, Natural Gas Available, Phone Available, Sewer Available, Water Available
- Water Source: Public
- Electric: 110 Volts, 220 Volts in Laundry
Property and Assessments
- Home Warranty: No
- Property Condition: Resale
Green Features
- Green Energy Efficient: None
- Green Energy Generation: None
Lot Information
- Common Walls: No Common Walls
- Lot Features: Back Yard, Front Yard, Landscaped, Level
- Waterfront Footage: None
Rental
Rent Information
- Land Lease: No
- Occupant Types: Vacant
Public Records for 320 Edna Drive
Tax Record
- 2024$518.00 ($43.17 / month)
Home Facts
- Beds4
- Baths3
- Total Finished SqFt2,288 SqFt
- StoriesOne and One Half
- Lot Size0.0500 Acres
- StyleSingle Family Residence
- Year Built1986
- CountyHenry - GA
- Fireplaces1




