2523 bronco trailDuluth, GA 30096
2523 bronco trailDuluth, GA 30096
Description
Don't lose the opportunity to own a property that comes with a reliable tenant who's been paying rent $1,850 per month on time every time! Kitchen includes stainless steel appliances, granite countertops, and breakfast area. Large family room with high ceilings. Huge fenced in backyard. House is located on a cul-de-sac no worries about the kids playing outside.
Property Details for 2523 Bronco Trail
- Subdivision ComplexPony Run
- Architectural StyleTraditional
- ExteriorPrivate Yard
- Num Of Garage Spaces1
- Parking FeaturesGarage
- Property AttachedNo
- Waterfront FeaturesNone
LISTING UPDATED:
- StatusActive
- MLS #7581620
- Days on Site1
- Taxes$4,869 / year
- MLS TypeResidential
- Year Built1984
- Lot Size0.41 Acres
- CountryGwinnett - GA
LISTING UPDATED:
- StatusActive
- MLS #7581620
- Days on Site1
- Taxes$4,869 / year
- MLS TypeResidential
- Year Built1984
- Lot Size0.41 Acres
- CountryGwinnett - GA
Building Information for 2523 Bronco Trail
- StoriesMulti/Split
- Year Built1984
- Lot Size0.4100 Acres
Payment Calculator
Term
Interest
Home Price
Down Payment
The Payment Calculator is for illustrative purposes only. Read More
Property Information for 2523 Bronco Trail
Summary
Location and General Information
- Community Features: None
- Directions: GPS friendly.
- View: Other
- Coordinates: 33.952359,-84.188796
School Information
- Elementary School: Beaver Ridge
- Middle School: Summerour
- High School: Norcross
Taxes and HOA Information
- Parcel Number: R6240 365
- Tax Year: 2024
- Tax Legal Description: L24 BA PONY RUN #5
Virtual Tour
- Virtual Tour Link PP: https://www.propertypanorama.com/2523-Bronco-Trail-Duluth-GA-30096/unbranded
Parking
- Open Parking: No
Interior and Exterior Features
Interior Features
- Cooling: Ceiling Fan(s), Central Air
- Heating: Electric, Natural Gas
- Appliances: Dishwasher, Electric Range, Electric Water Heater, Refrigerator
- Basement: None
- Fireplace Features: Family Room
- Flooring: Carpet
- Interior Features: Entrance Foyer
- Levels/Stories: Multi/Split
- Other Equipment: None
- Window Features: Window Treatments
- Kitchen Features: Cabinets Other, Eat-in Kitchen, Stone Counters, View to Family Room
- Master Bathroom Features: Shower Only
- Foundation: Pillar/Post/Pier
- Bathrooms Total Integer: 2
- Bathrooms Total Decimal: 2
Exterior Features
- Accessibility Features: None
- Construction Materials: Vinyl Siding
- Fencing: Fenced
- Horse Amenities: None
- Patio And Porch Features: None
- Pool Features: None
- Road Surface Type: Paved
- Roof Type: Composition
- Security Features: None
- Spa Features: None
- Laundry Features: In Kitchen
- Pool Private: No
- Road Frontage Type: Other
- Other Structures: None
Property
Utilities
- Sewer: Public Sewer
- Utilities: Electricity Available, Natural Gas Available, Sewer Available, Underground Utilities, Water Available
- Water Source: Public
- Electric: 110 Volts, 220 Volts
Property and Assessments
- Home Warranty: No
- Property Condition: Resale
Green Features
- Green Energy Efficient: None
- Green Energy Generation: None
Lot Information
- Common Walls: No Common Walls
- Lot Features: Back Yard, Cul-De-Sac, Front Yard, Level, Private
- Waterfront Footage: None
Rental
Rent Information
- Land Lease: No
- Occupant Types: Tenant
Public Records for 2523 Bronco Trail
Tax Record
- 2024$4,869.00 ($405.75 / month)
Home Facts
- Beds3
- Baths2
- Total Finished SqFt1,352 SqFt
- StoriesMulti/Split
- Lot Size0.4100 Acres
- StyleSingle Family Residence
- Year Built1984
- APNR6240 365
- CountyGwinnett - GA
- Fireplaces1
Similar Homes

1938 Dilcrest Drive
Duluth, GA 30096
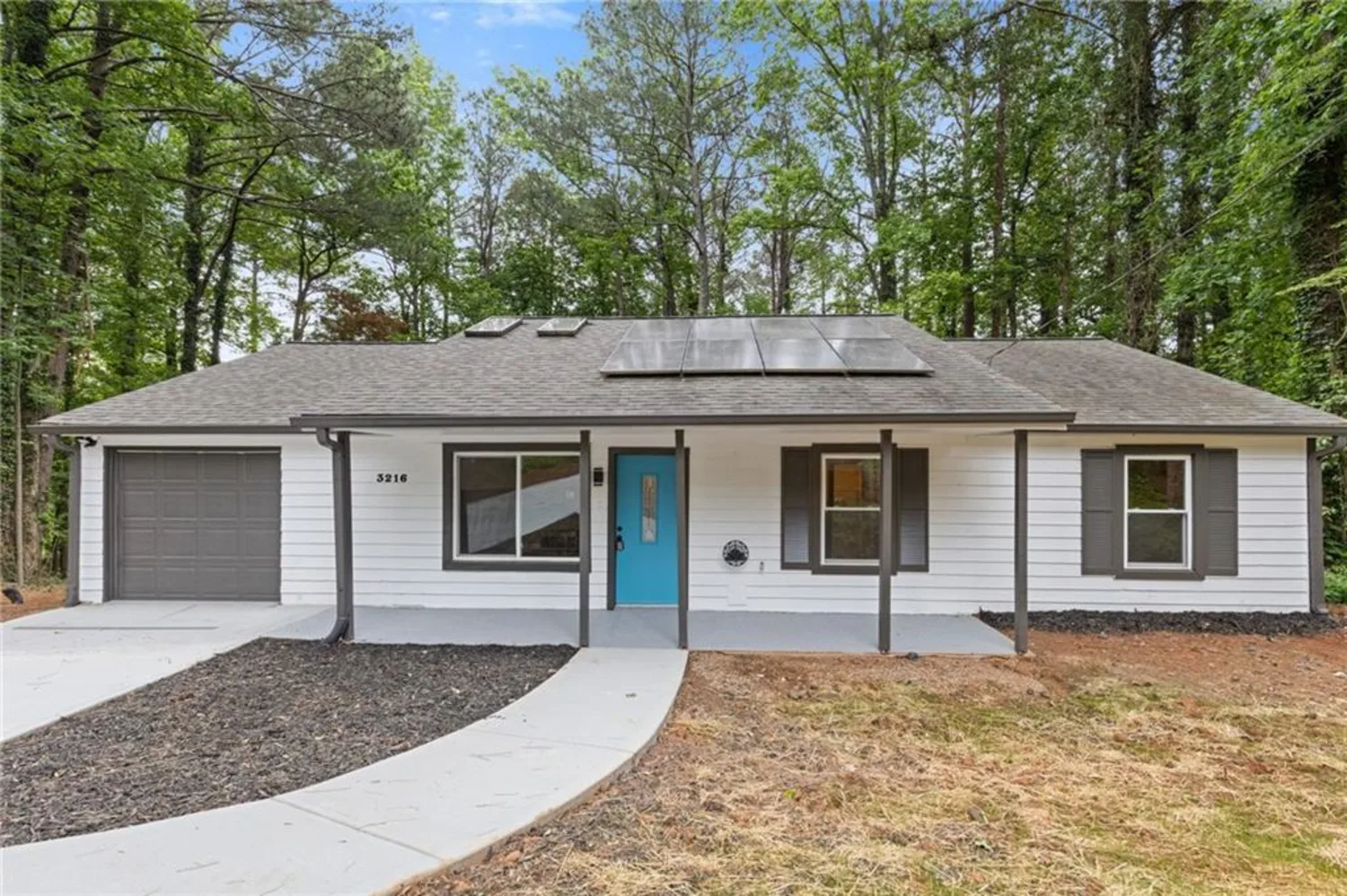
3216 Montheath Court
Duluth, GA 30096
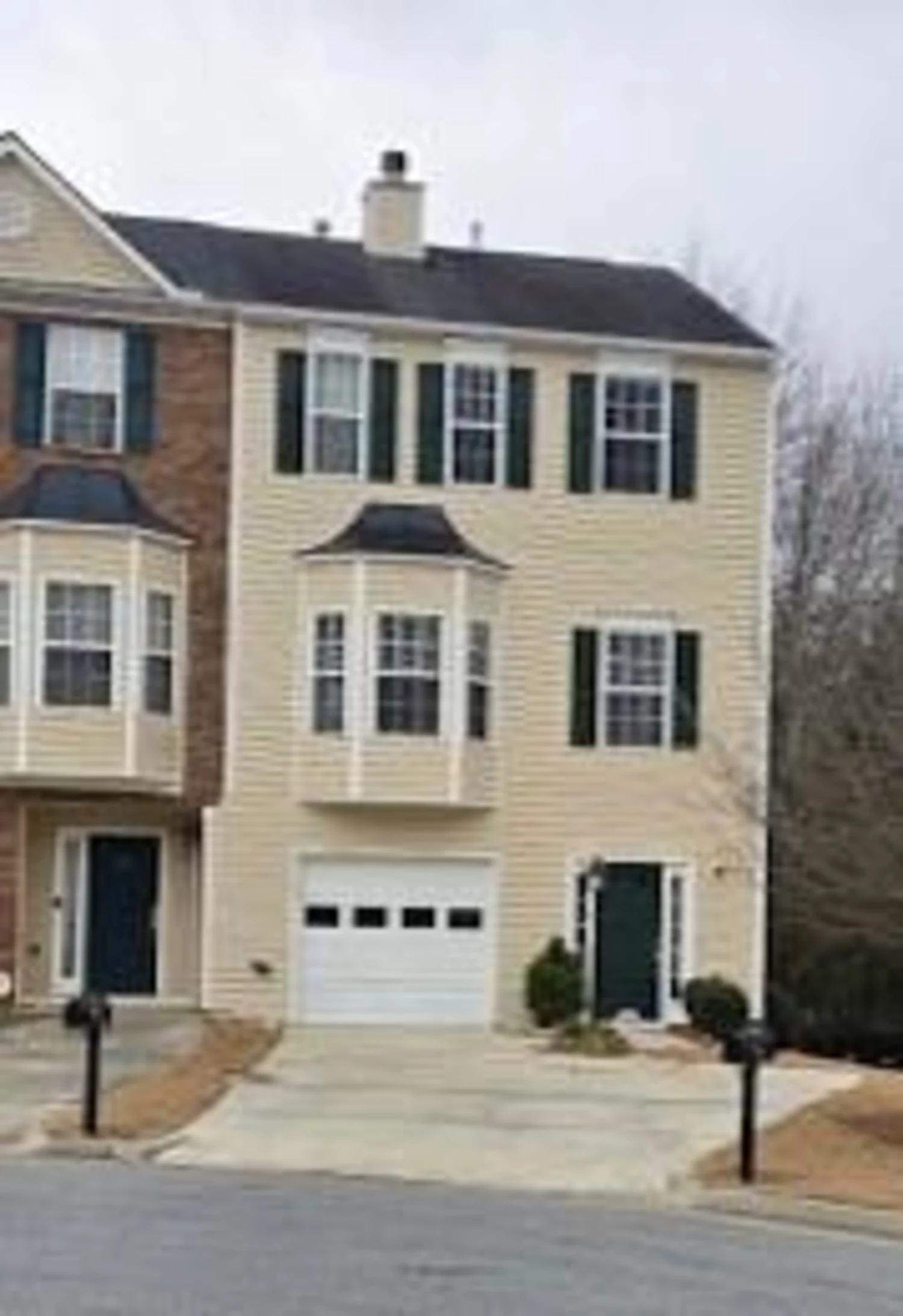
805 Abbotts Mill Court 74
Duluth, GA 30097
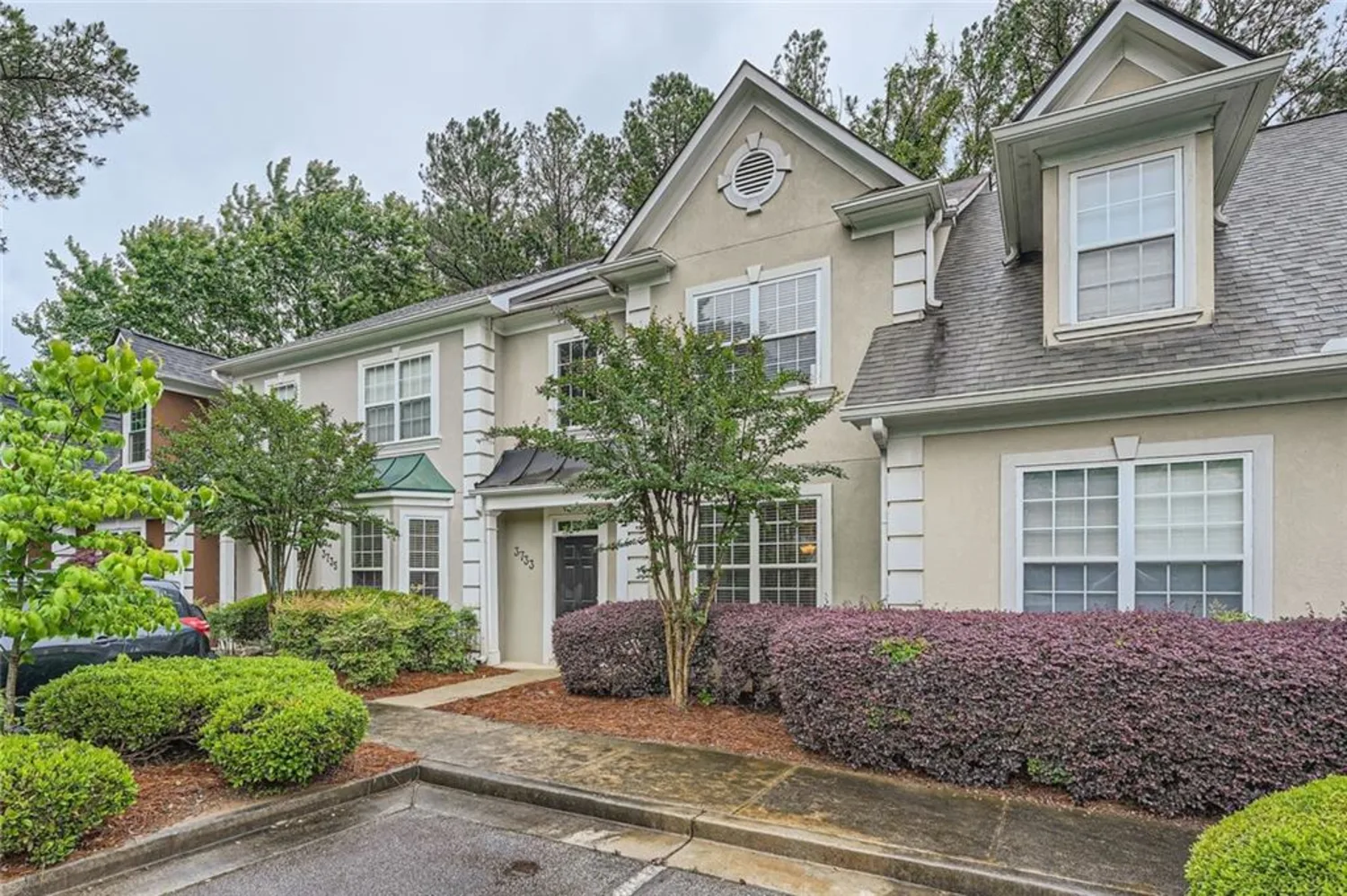
3733 Sidney Lanier Boulevard
Duluth, GA 30096
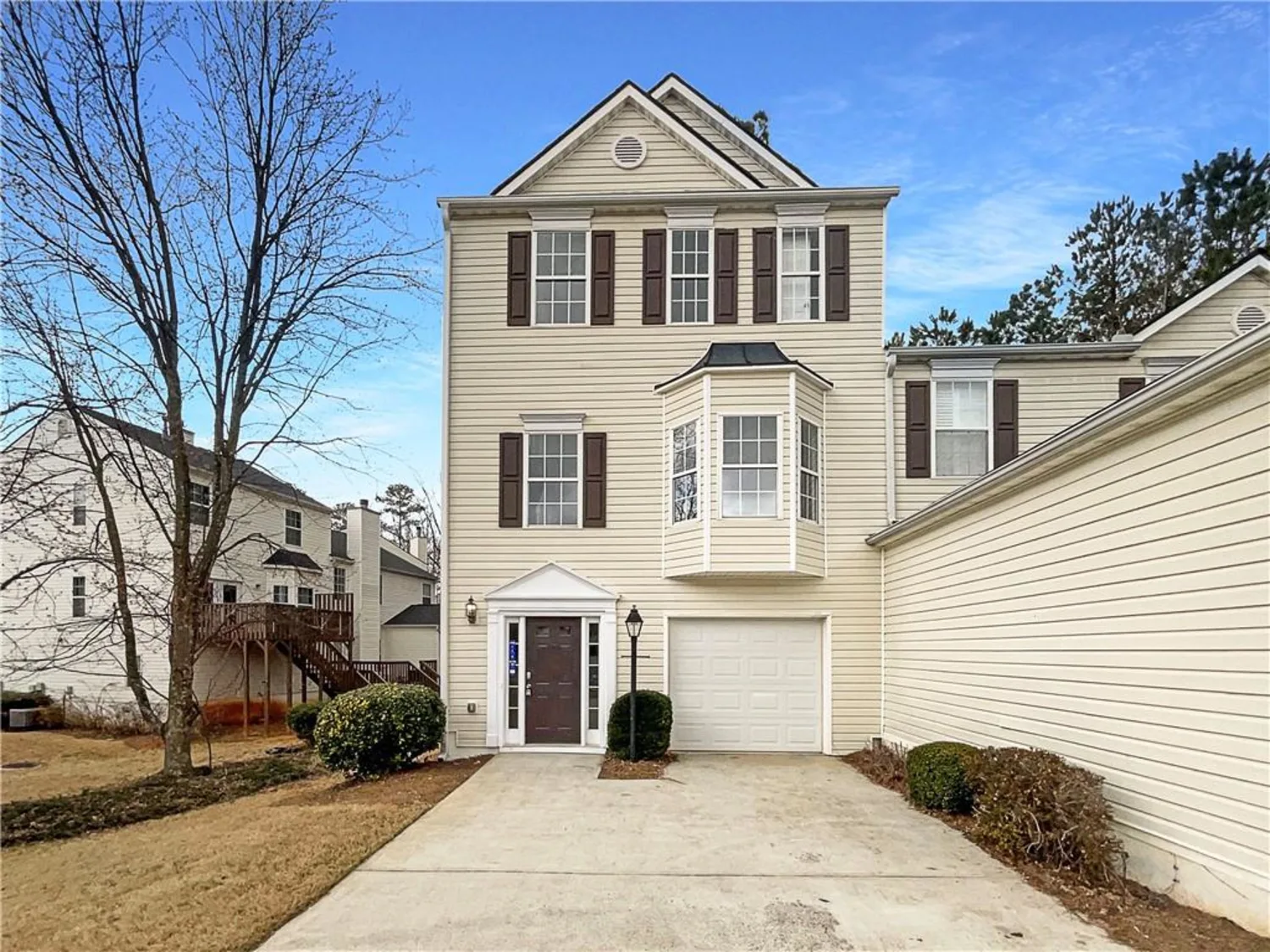
890 Abbotts Mill Court 75
Duluth, GA 30097
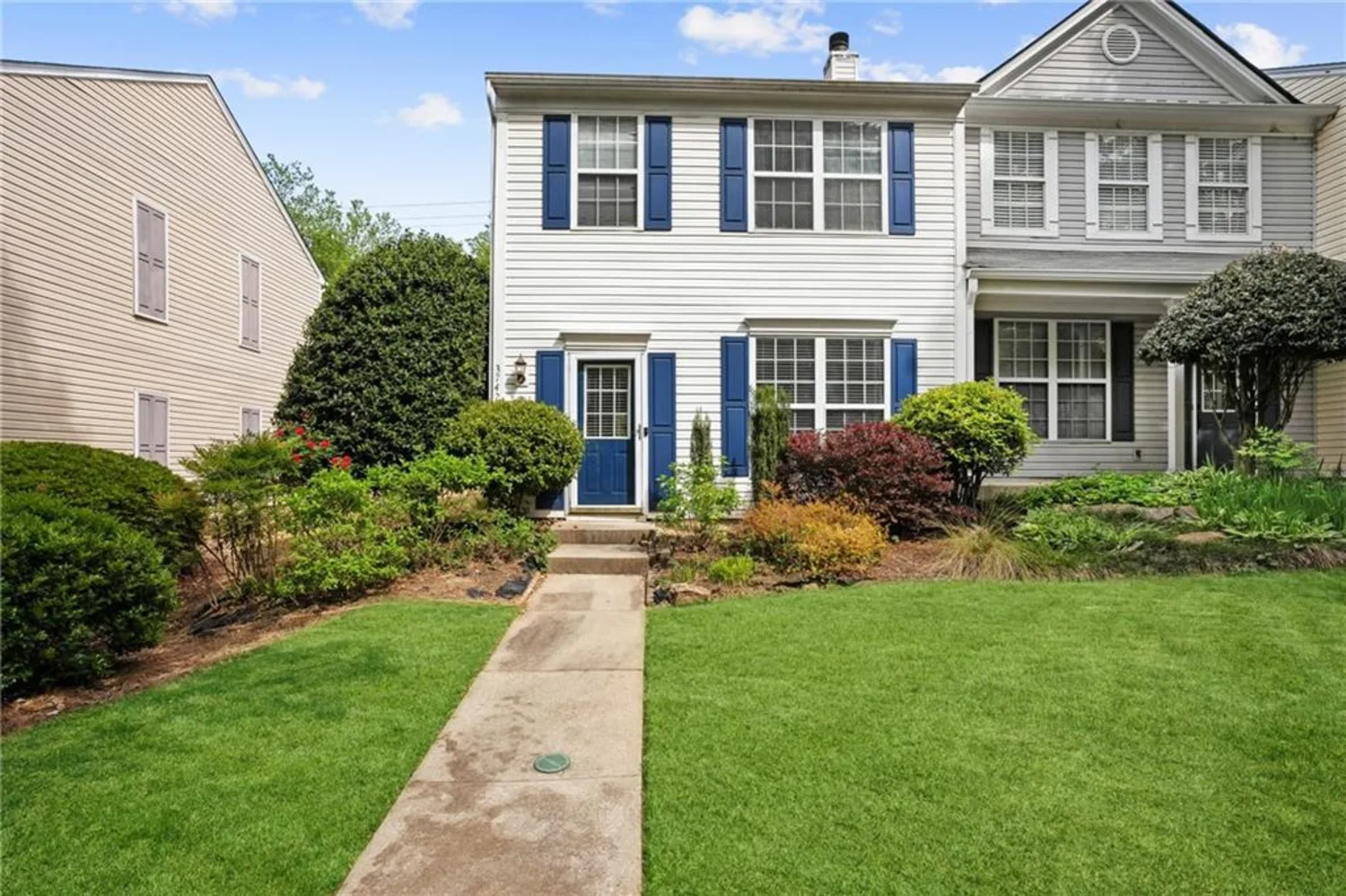
3742 Berkeley Crossing
Duluth, GA 30096
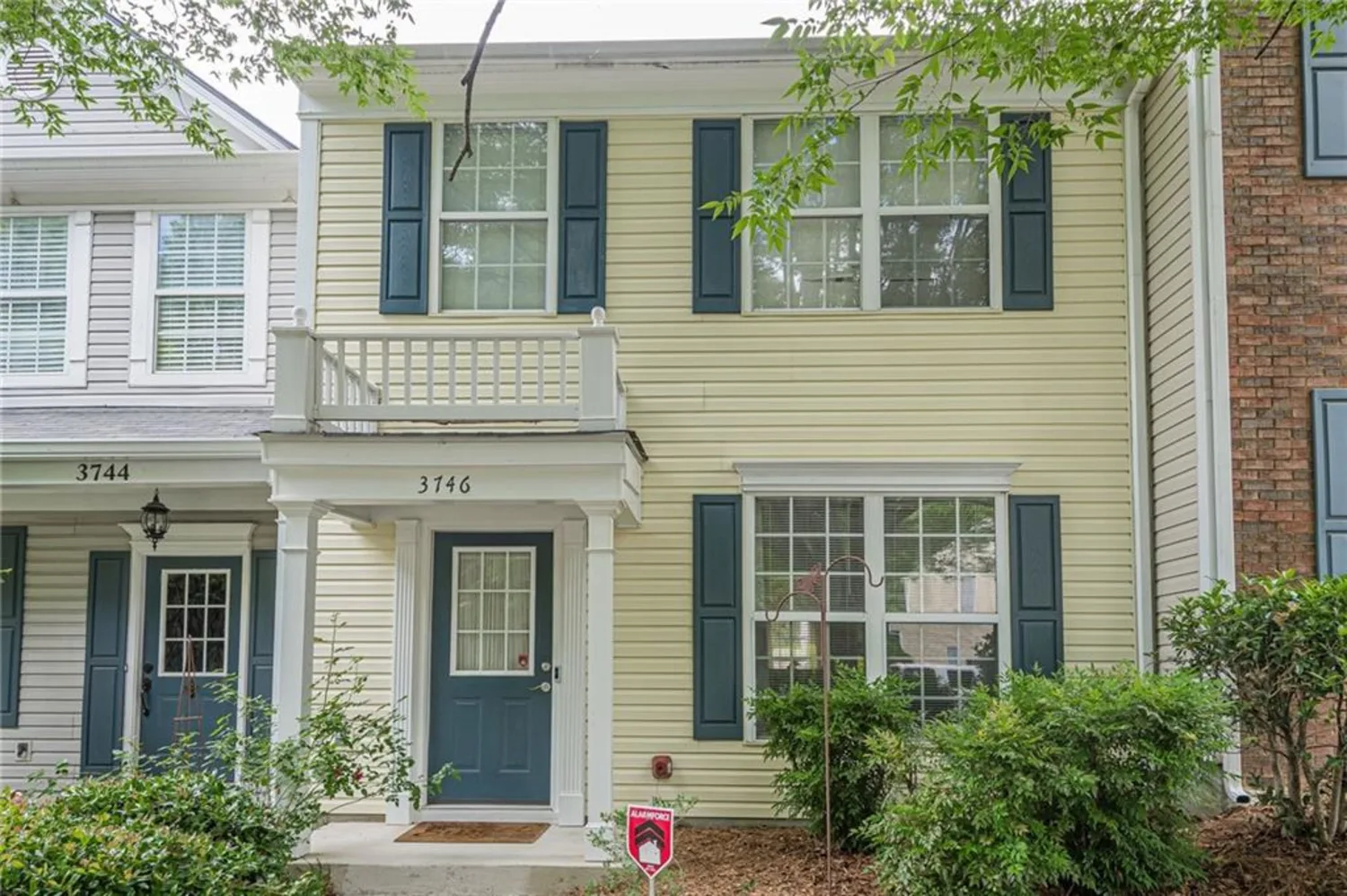
3746 Berkeley Crossing
Duluth, GA 30096
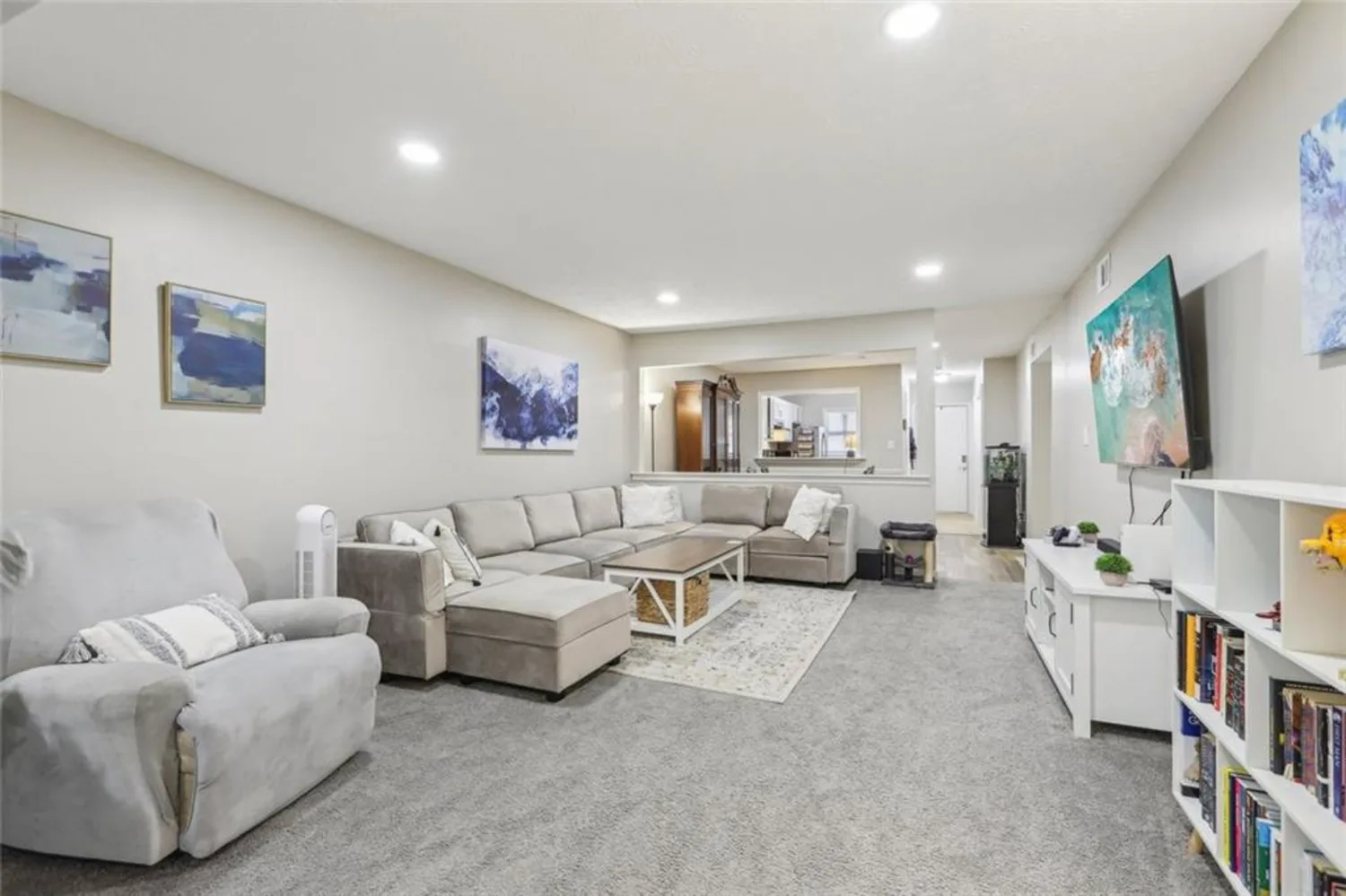
4216 Stillwater Drive
Duluth, GA 30096



