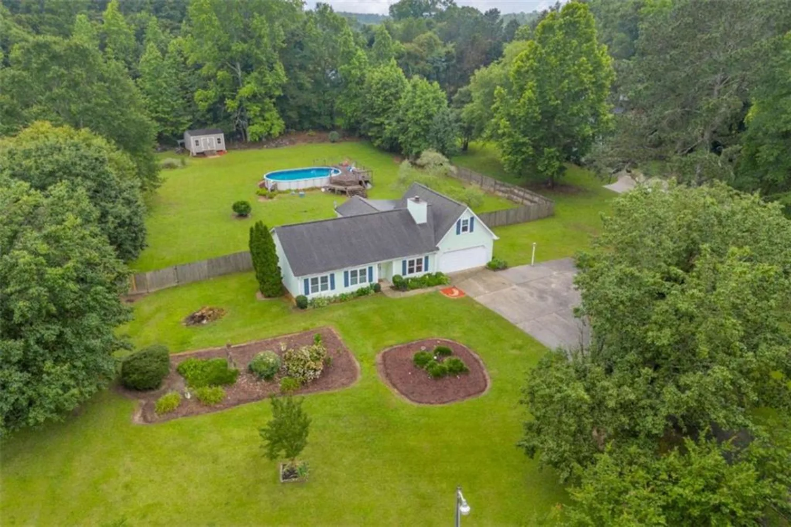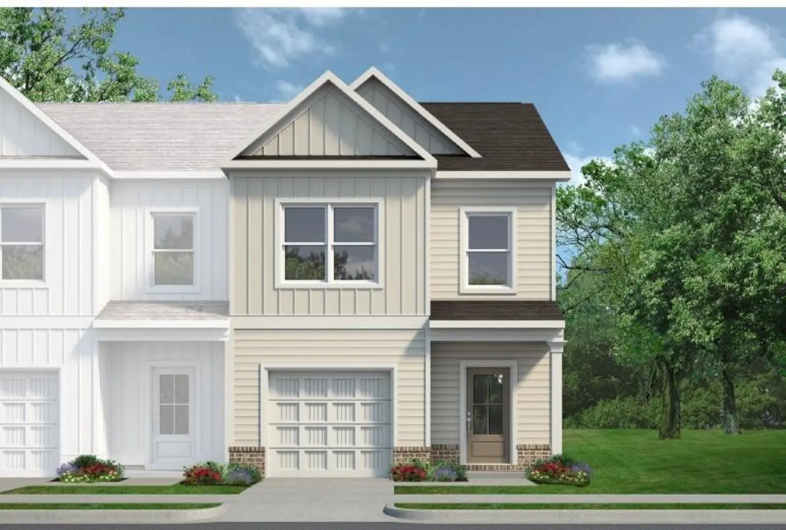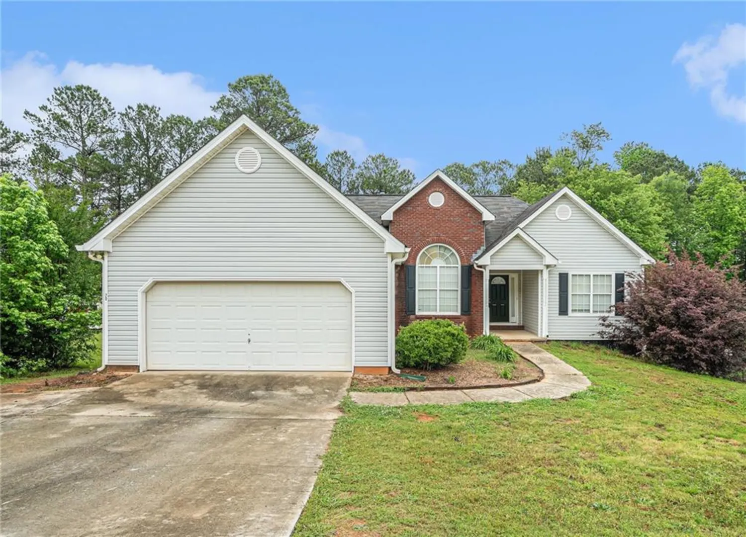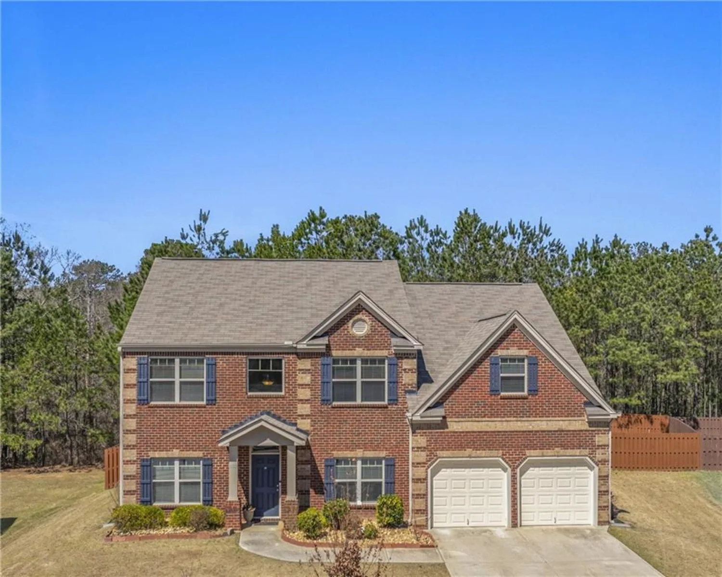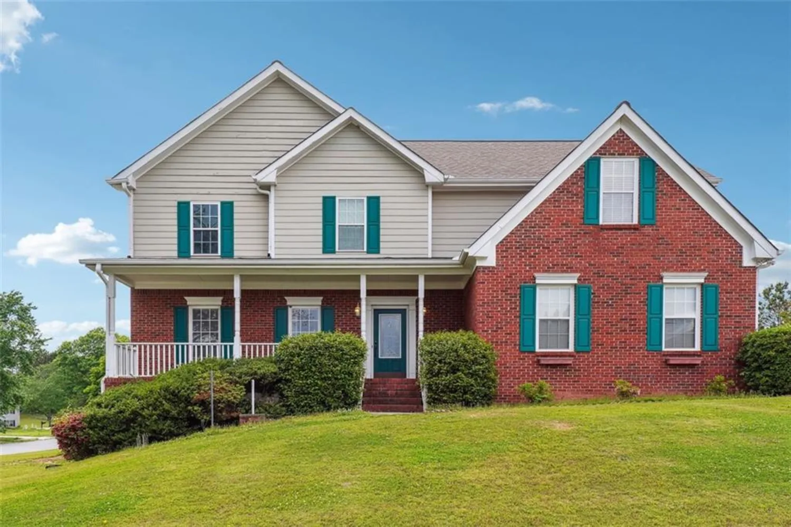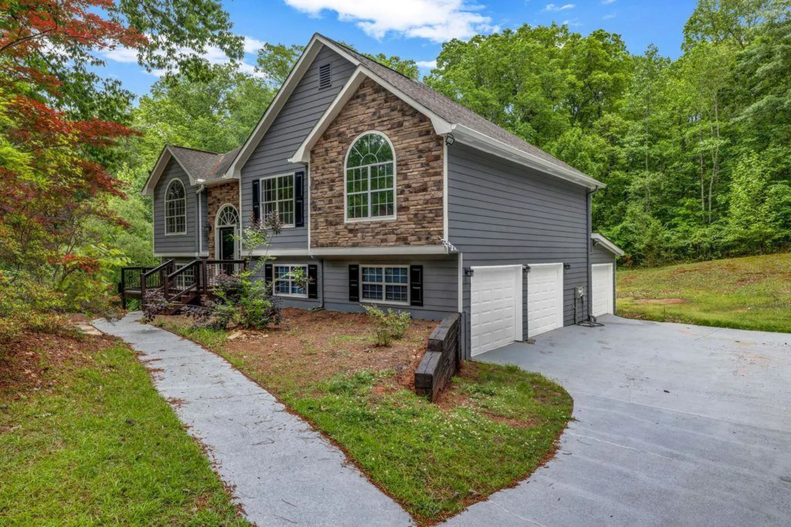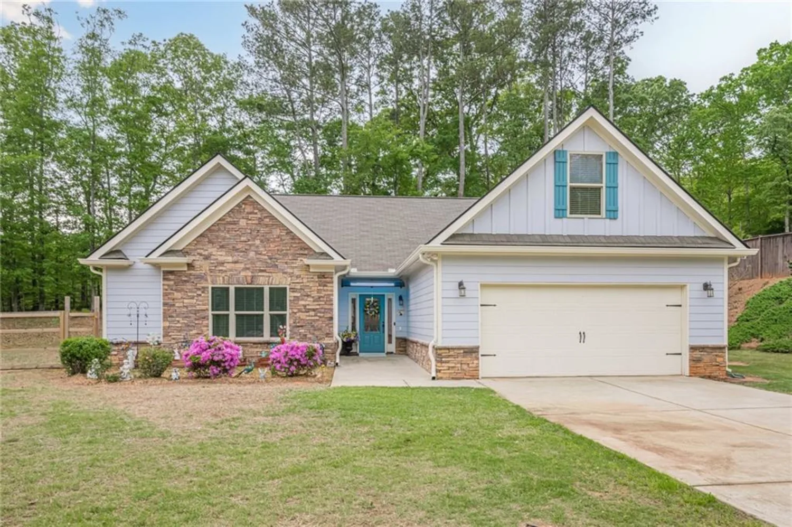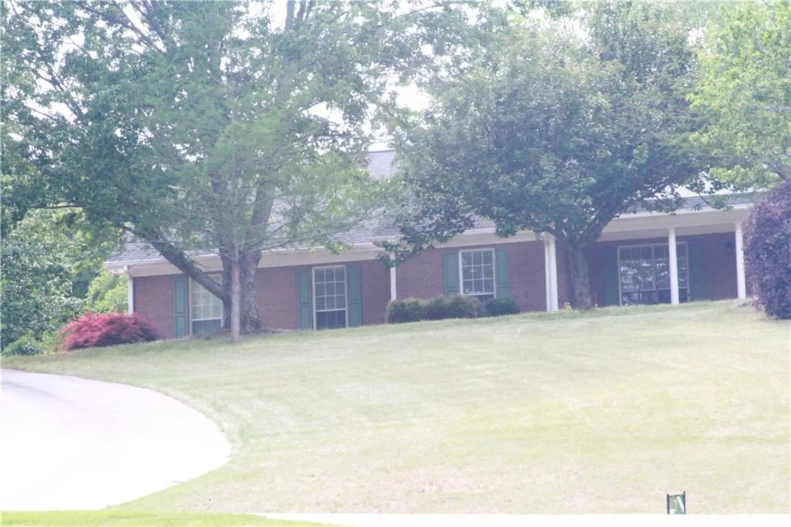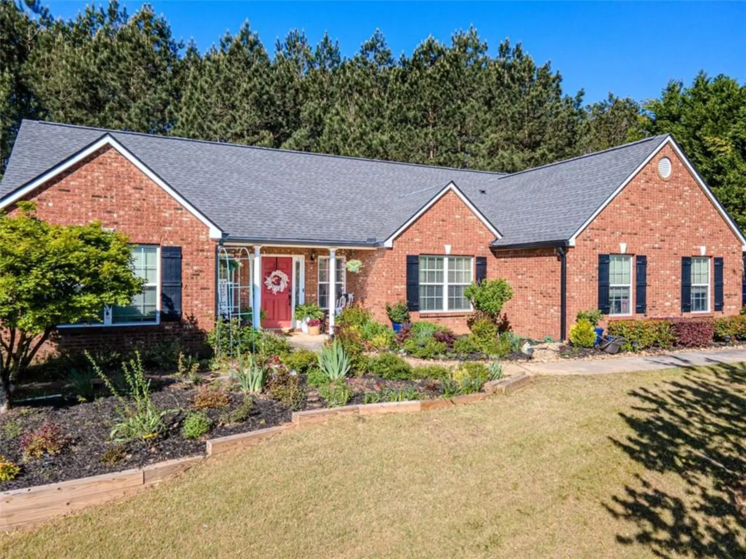582 georgia circleLoganville, GA 30052
582 georgia circleLoganville, GA 30052
Description
This lovely brick front home is a remarkable find. Upon entering, you are greeted by the foyers natural hardwood flooring and upstairs overlook. To your right, there's a stunning dining room w/ tray ceilings and a bay window which seamlessly flow into the eat-in kitchen; and to your left, there's a spacious formal sitting room with an additional bay window. Ahead, there's the spacious family room, that offers a stacked stone fireplace and vaulted ceilings, flooded with tons of natural light. The kitchen is equipped with beautiful 42-inch wood-cabinets and crown molding, granite countertops, ceramic tile flooring, stainless steel appliances; complemented by a front-loading washer and dryer set located in the laundry room on the main level. There's a total of 4 bedrooms and 3 full bathrooms, along with a powder room located on the main level for guest. There are two PRIMARY bedrooms, each designed with a comfortable sitting area and en suite bathroom featuring double sinks, a jetted tub, and a separate shower. The generously sized upper primary suite includes a cozy fireplace and a huge walk-in closet, while the second primary bedroom is located on the main floor providing a Master on the Main. Additionally, the home sits on a 1/4 acre lot complete with a fenced backyard, deck, and covered patio; featuring a two-car garage, a driveway for extra parking, an unfinished daylight basement that's framed and w/plumbing adding another 1785 sq ft of living space, w/ exterior and interior access. This property presents endless possibilities; it does require TLC to truly shine; so please bring your RENOVATION VISION, PLANS AND IDEAS. Sold AS-IS. Conveniently located minutes from shopping, restaurants; w/easy access to Highway 78 and local schools, hospitals and other medical facilities.
Property Details for 582 Georgia Circle
- Subdivision ComplexSouthfork
- Architectural StyleTraditional
- ExteriorBalcony
- Num Of Garage Spaces2
- Num Of Parking Spaces4
- Parking FeaturesAttached, Driveway, Garage, Garage Faces Front
- Property AttachedNo
- Waterfront FeaturesNone
LISTING UPDATED:
- StatusActive Under Contract
- MLS #7581511
- Days on Site13
- Taxes$4,534 / year
- HOA Fees$700 / year
- MLS TypeResidential
- Year Built2005
- Lot Size0.23 Acres
- CountryWalton - GA
Location
Listing Courtesy of Joe Stockdale Real Estate, LLC - PARADISE GRAY
LISTING UPDATED:
- StatusActive Under Contract
- MLS #7581511
- Days on Site13
- Taxes$4,534 / year
- HOA Fees$700 / year
- MLS TypeResidential
- Year Built2005
- Lot Size0.23 Acres
- CountryWalton - GA
Building Information for 582 Georgia Circle
- StoriesTwo
- Year Built2005
- Lot Size0.2300 Acres
Payment Calculator
Term
Interest
Home Price
Down Payment
The Payment Calculator is for illustrative purposes only. Read More
Property Information for 582 Georgia Circle
Summary
Location and General Information
- Community Features: Homeowners Assoc, Playground, Pool, Street Lights, Tennis Court(s)
- Directions: Please refer to GPS for driving directions.
- View: Other
- Coordinates: 33.813285,-83.88063
School Information
- Elementary School: Bay Creek
- Middle School: Loganville
- High School: Loganville
Taxes and HOA Information
- Parcel Number: NL16A00000088000
- Tax Year: 2024
- Association Fee Includes: Maintenance Grounds, Swim, Tennis
- Tax Legal Description: 0
- Tax Lot: 0
Virtual Tour
- Virtual Tour Link PP: https://www.propertypanorama.com/582-Georgia-Circle-Loganville-GA-30052/unbranded
Parking
- Open Parking: Yes
Interior and Exterior Features
Interior Features
- Cooling: Central Air, Electric
- Heating: Electric
- Appliances: Dishwasher, Electric Water Heater, Microwave, Refrigerator
- Basement: Bath/Stubbed, Daylight, Exterior Entry, Interior Entry, Unfinished, Walk-Out Access
- Fireplace Features: Family Room, Master Bedroom
- Flooring: Carpet, Ceramic Tile, Hardwood
- Interior Features: Double Vanity, Entrance Foyer, High Ceilings 9 ft Lower, High Ceilings 9 ft Main, High Ceilings 9 ft Upper, High Ceilings 10 ft Main, Tray Ceiling(s), Vaulted Ceiling(s), Walk-In Closet(s)
- Levels/Stories: Two
- Other Equipment: Intercom
- Window Features: Bay Window(s), Shutters
- Kitchen Features: Eat-in Kitchen, Other Surface Counters, Pantry, Solid Surface Counters
- Master Bathroom Features: Double Vanity, Separate Tub/Shower, Whirlpool Tub
- Foundation: None
- Main Bedrooms: 1
- Total Half Baths: 1
- Bathrooms Total Integer: 4
- Main Full Baths: 1
- Bathrooms Total Decimal: 3
Exterior Features
- Accessibility Features: None
- Construction Materials: Brick, Brick Front, HardiPlank Type
- Fencing: Back Yard, Fenced
- Horse Amenities: None
- Patio And Porch Features: Deck
- Pool Features: None
- Road Surface Type: Asphalt
- Roof Type: Composition
- Security Features: Fire Alarm, Intercom, Security System Leased, Security System Owned, Smoke Detector(s)
- Spa Features: None
- Laundry Features: Electric Dryer Hookup, In Hall, Laundry Room, Main Level
- Pool Private: No
- Road Frontage Type: City Street
- Other Structures: None
Property
Utilities
- Sewer: Public Sewer
- Utilities: Electricity Available, Sewer Available, Water Available
- Water Source: Public
- Electric: Other
Property and Assessments
- Home Warranty: No
- Property Condition: Resale
Green Features
- Green Energy Efficient: None
- Green Energy Generation: None
Lot Information
- Above Grade Finished Area: 2887
- Common Walls: No One Above, No One Below
- Lot Features: Back Yard, Front Yard, Level
- Waterfront Footage: None
Rental
Rent Information
- Land Lease: No
- Occupant Types: Owner
Public Records for 582 Georgia Circle
Tax Record
- 2024$4,534.00 ($377.83 / month)
Home Facts
- Beds4
- Baths3
- Total Finished SqFt4,672 SqFt
- Above Grade Finished2,887 SqFt
- StoriesTwo
- Lot Size0.2300 Acres
- StyleSingle Family Residence
- Year Built2005
- APNNL16A00000088000
- CountyWalton - GA
- Fireplaces2




