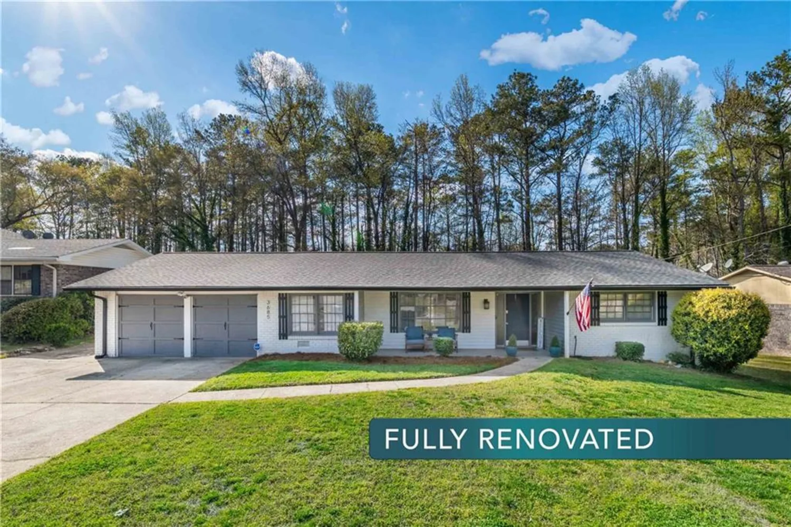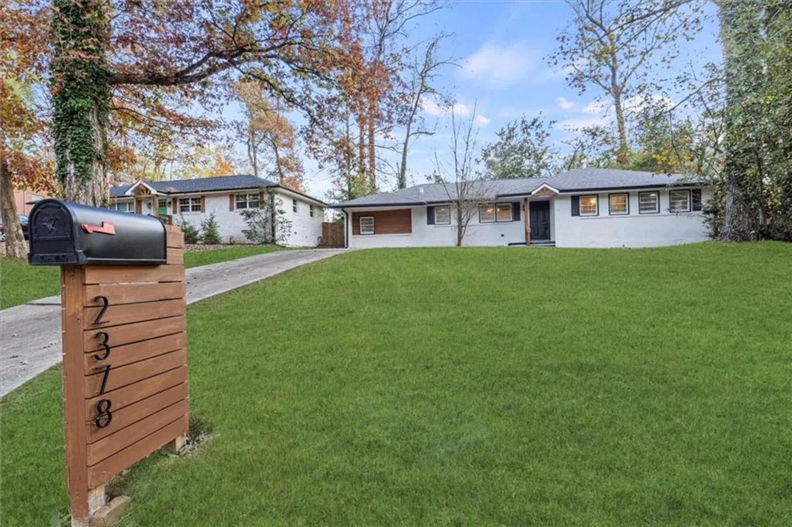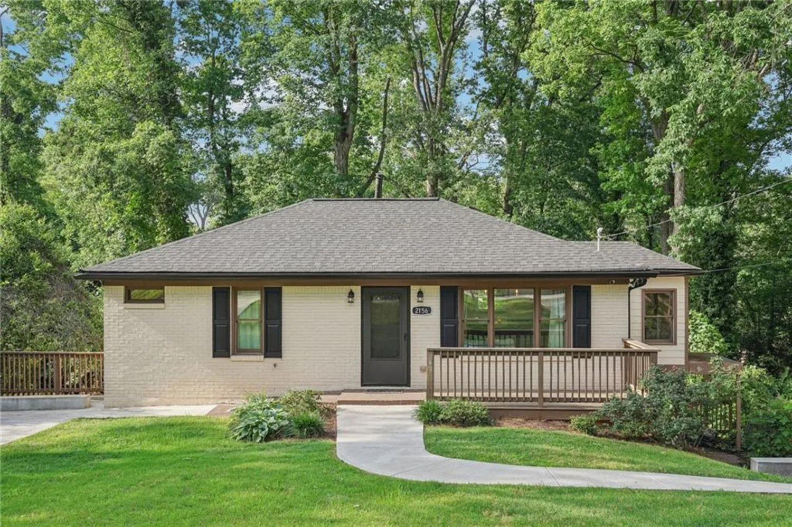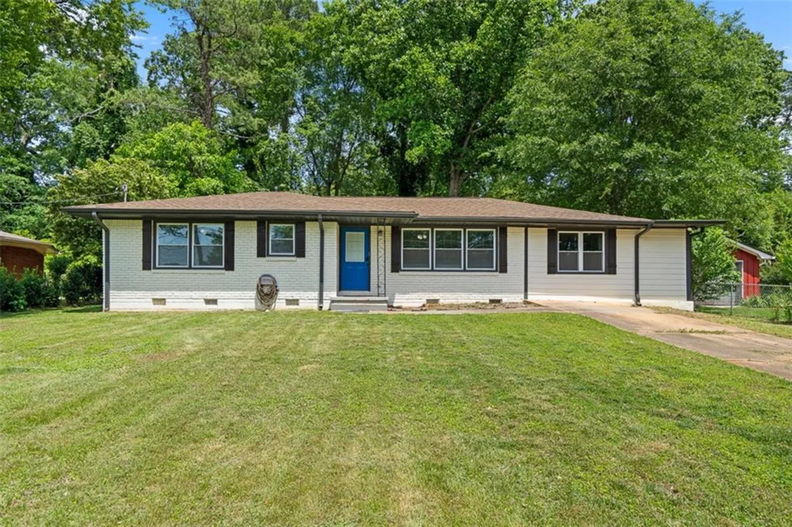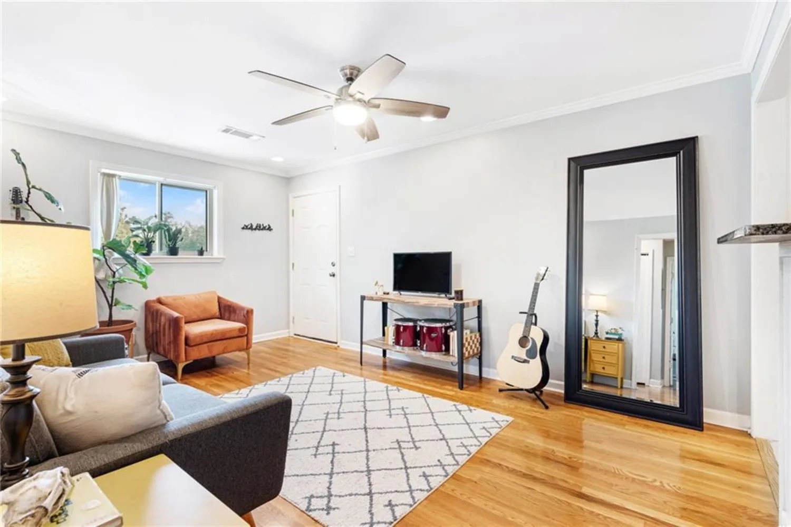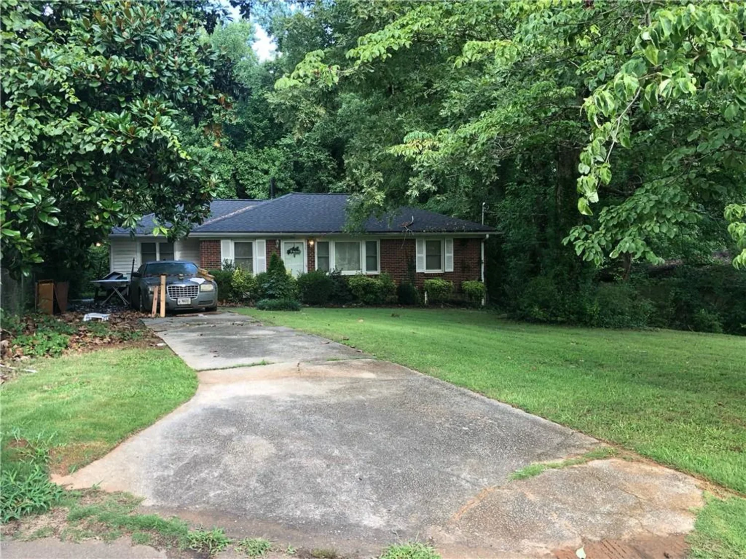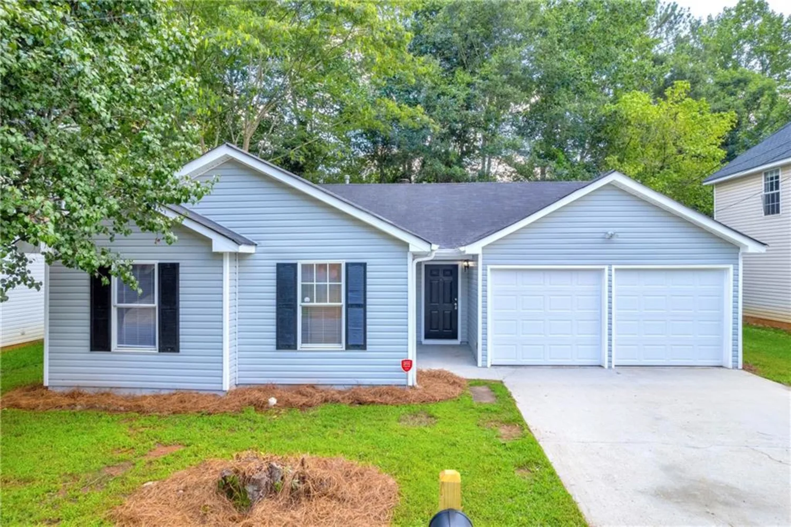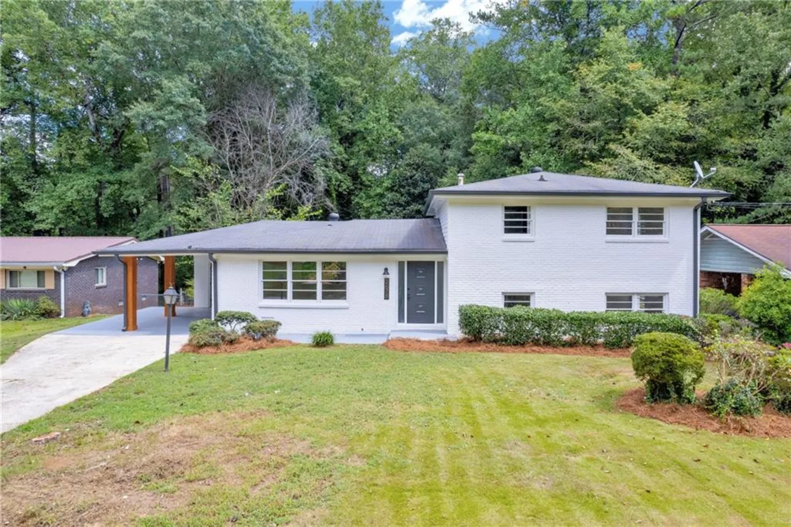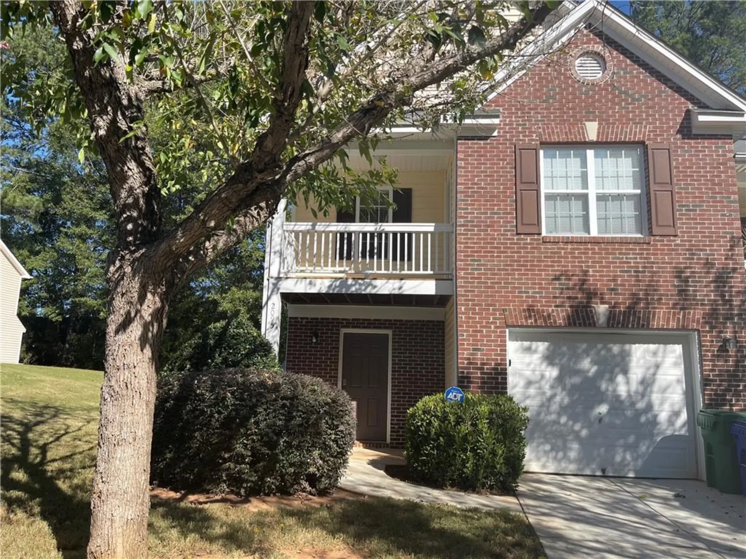4296 langdon driveDecatur, GA 30035
4296 langdon driveDecatur, GA 30035
Description
Welcome to 4296 Langdon Drive, a beautifully renovated home located in the vibrant city of Atlanta, Georgia. This stunning property has been thoughtfully updated with an emphasis on quality and detail, ensuring that the new owners will feel right at home from the moment they step inside. With a brand-new roof, a modern furnace, and the preservation of the original hardwood floors, this home blends classic charm with modern upgrades, offering both durability and character. Every space has been carefully designed to provide a sense of warmth and comfort, especially in the kitchen and bathrooms, which have been fully updated to create a cozy, homely feel ideal for daily living. One of the standout features of this home is the large deck, perfect for entertaining friends and family, or simply enjoying the outdoors in privacy. The expansive, fully fenced backyard offers tons of space for relaxation, gardening, or outdoor play, all surrounded by lush greenery that provides exceptional seclusion. Conveniently located just 20 minutes from Hartsfield-Jackson Atlanta International Airport, this home offers easy access to travel, work, and leisure. Additionally, it is in close proximity to major highways like I-20 and I-285, providing quick and easy commutes to key areas around the city. This home is also incredibly easy to show, and we invite you to reach out and schedule a private showing at your convenience. Don't miss the chance to see this exceptional home and make it your own!
Property Details for 4296 Langdon Drive
- Subdivision ComplexWesley Chapel
- Architectural StyleRanch
- ExteriorNone
- Num Of Garage Spaces2
- Parking FeaturesGarage, Garage Door Opener, Garage Faces Rear
- Property AttachedNo
- Waterfront FeaturesNone
LISTING UPDATED:
- StatusActive
- MLS #7581490
- Days on Site1
- Taxes$3,642 / year
- MLS TypeResidential
- Year Built1965
- Lot Size0.50 Acres
- CountryDekalb - GA
LISTING UPDATED:
- StatusActive
- MLS #7581490
- Days on Site1
- Taxes$3,642 / year
- MLS TypeResidential
- Year Built1965
- Lot Size0.50 Acres
- CountryDekalb - GA
Building Information for 4296 Langdon Drive
- StoriesOne
- Year Built1965
- Lot Size0.5000 Acres
Payment Calculator
Term
Interest
Home Price
Down Payment
The Payment Calculator is for illustrative purposes only. Read More
Property Information for 4296 Langdon Drive
Summary
Location and General Information
- Community Features: None
- Directions: From Downtown Atlanta (Approx. 15-20 minutes): Head East on I-20 E from downtown Atlanta. Continue on I-20 E for approximately 7.5 miles. Take exit 65B for Wesley Chapel Road/US-155 S toward Tucker. Keep right at the fork and follow signs for Wesley Chapel Road. Turn left onto Wesley Chapel Roa
- View: City, Trees/Woods
- Coordinates: 33.723798,-84.213815
School Information
- Elementary School: Canby Lane
- Middle School: Mary McLeod Bethune
- High School: Towers
Taxes and HOA Information
- Tax Year: 2023
- Tax Legal Description: NA
- Tax Lot: NA
Virtual Tour
Parking
- Open Parking: No
Interior and Exterior Features
Interior Features
- Cooling: Ceiling Fan(s), Central Air
- Heating: Central, Natural Gas
- Appliances: Dishwasher, Electric Range, Self Cleaning Oven
- Basement: Crawl Space
- Fireplace Features: None
- Flooring: Ceramic Tile, Hardwood
- Interior Features: Open Floorplan, Recessed Lighting
- Levels/Stories: One
- Other Equipment: None
- Window Features: Double Pane Windows, Insulated Windows
- Kitchen Features: Eat-in Kitchen, Kitchen Island, Pantry
- Master Bathroom Features: None
- Foundation: Pillar/Post/Pier
- Main Bedrooms: 3
- Bathrooms Total Integer: 2
- Main Full Baths: 2
- Bathrooms Total Decimal: 2
Exterior Features
- Accessibility Features: None
- Construction Materials: Brick, Brick 4 Sides, Concrete
- Fencing: Back Yard, Fenced, Front Yard, Privacy, Wood
- Horse Amenities: None
- Patio And Porch Features: Deck
- Pool Features: None
- Road Surface Type: Paved
- Roof Type: Composition
- Security Features: Carbon Monoxide Detector(s), Smoke Detector(s)
- Spa Features: None
- Laundry Features: Laundry Closet, Laundry Room
- Pool Private: No
- Road Frontage Type: City Street
- Other Structures: None
Property
Utilities
- Sewer: Septic Tank
- Utilities: Cable Available, Electricity Available, Natural Gas Available, Phone Available, Water Available
- Water Source: Public
- Electric: 110 Volts, 220 Volts
Property and Assessments
- Home Warranty: No
- Property Condition: Updated/Remodeled
Green Features
- Green Energy Efficient: Windows
- Green Energy Generation: None
Lot Information
- Above Grade Finished Area: 1312
- Common Walls: No Common Walls
- Lot Features: Corner Lot, Open Lot
- Waterfront Footage: None
Rental
Rent Information
- Land Lease: No
- Occupant Types: Vacant
Public Records for 4296 Langdon Drive
Tax Record
- 2023$3,642.00 ($303.50 / month)
Home Facts
- Beds3
- Baths2
- Above Grade Finished1,312 SqFt
- StoriesOne
- Lot Size0.5000 Acres
- StyleSingle Family Residence
- Year Built1965
- CountyDekalb - GA




