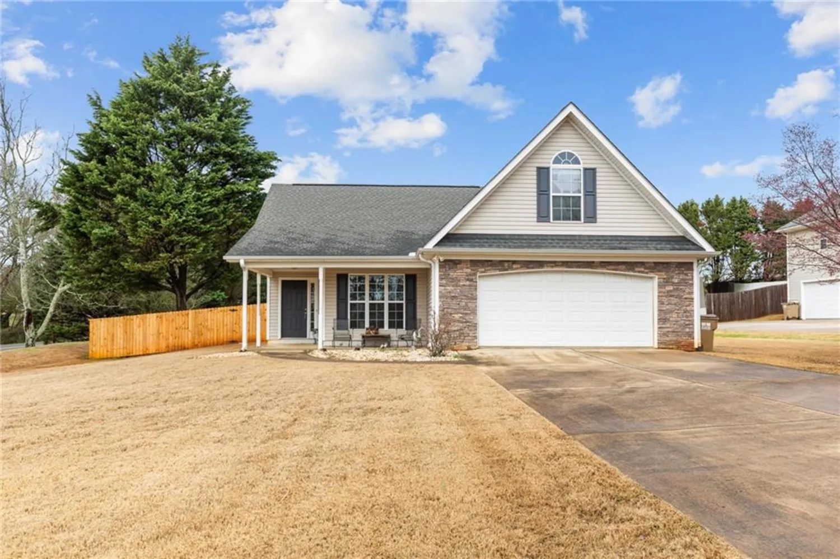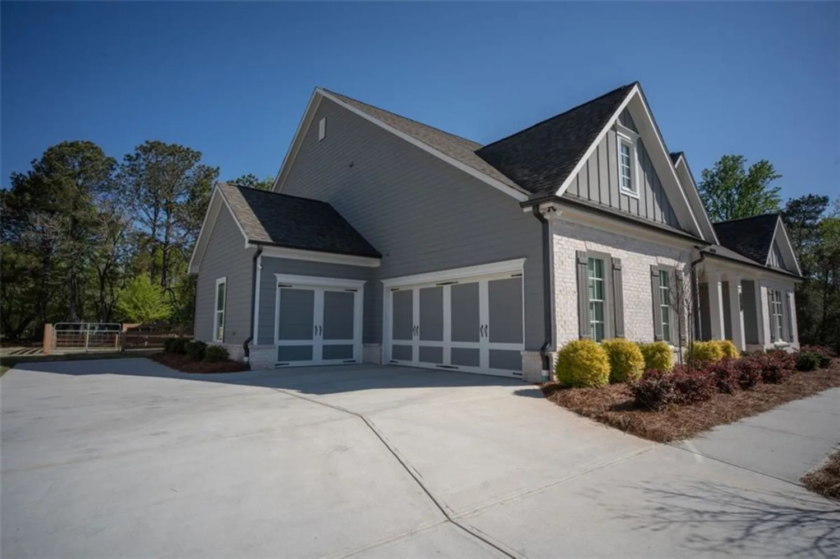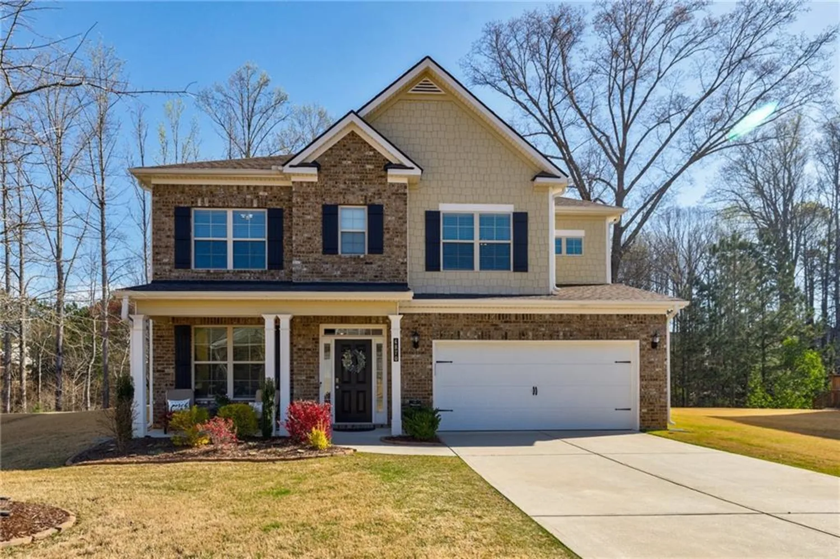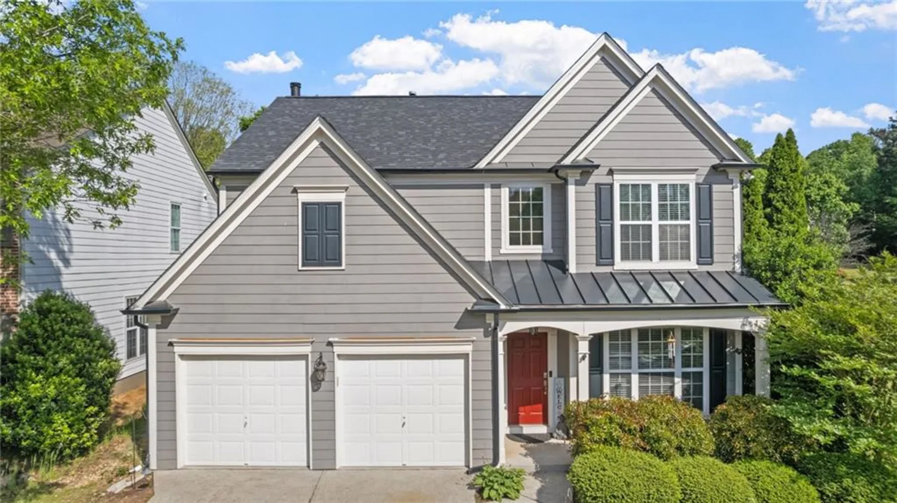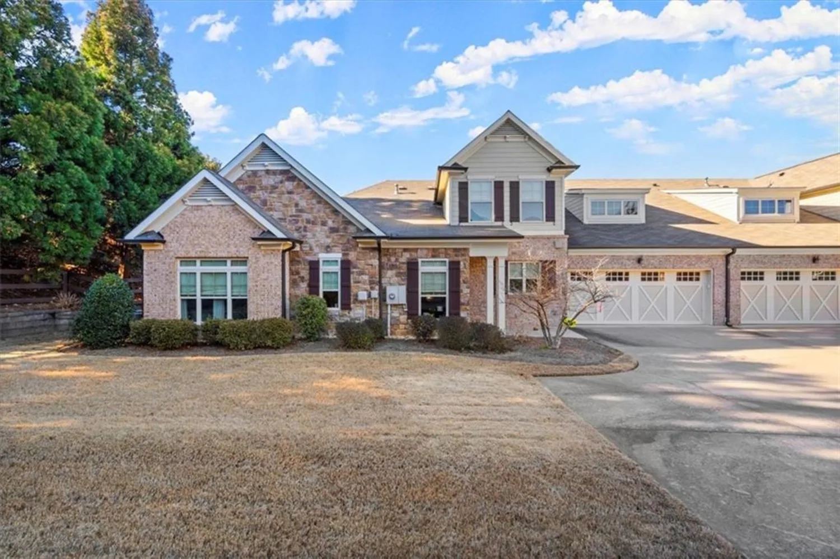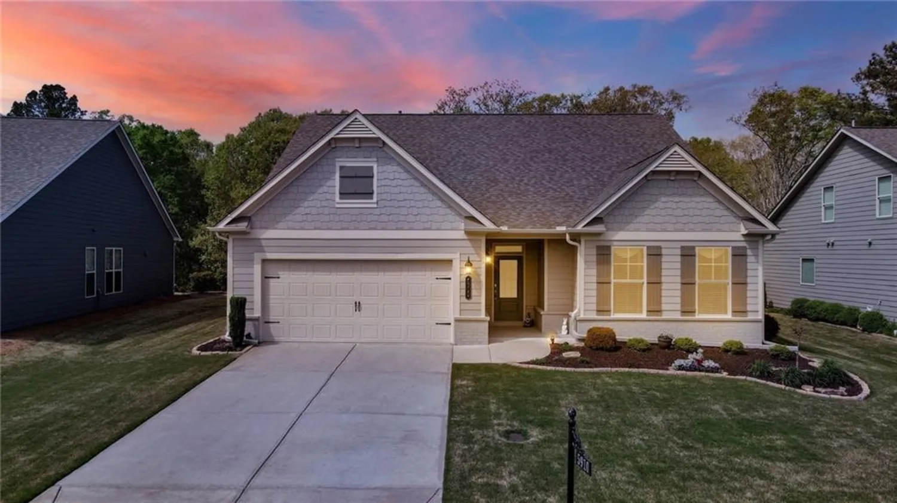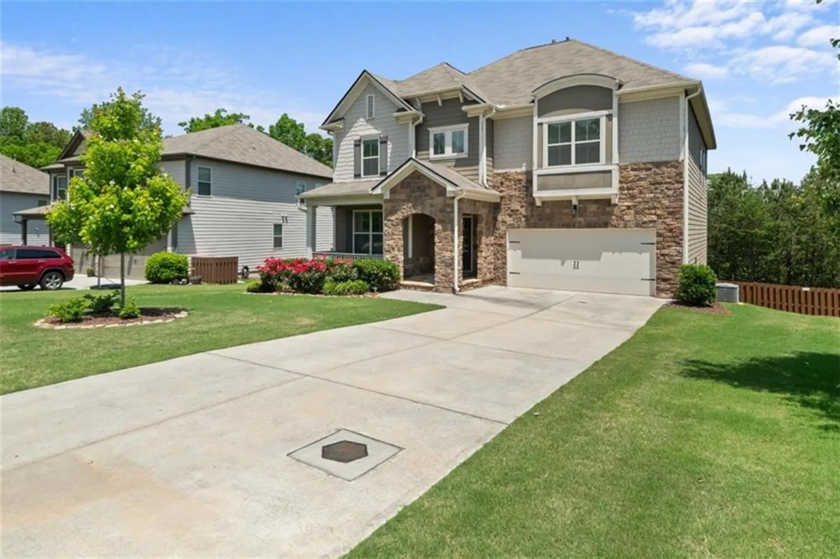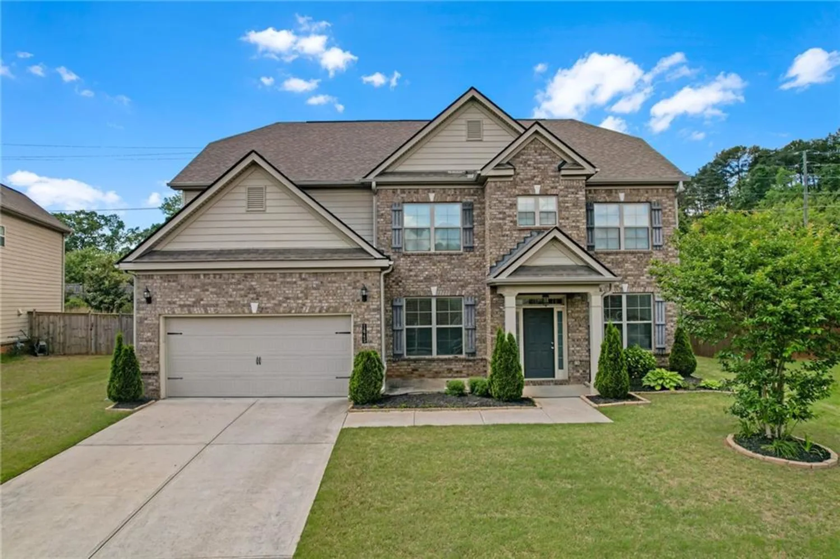1955 piedmont cove laneCumming, GA 30040
1955 piedmont cove laneCumming, GA 30040
Description
Beautiful, move-in ready home, nicely situated in a cul-de-sac in the back of the neighborhood providing a PRIVATE & QUIET LOCATION! THREE LEVELS OF LIVING*FANTASTIC FENCED IN BACKYARD*NEW INTERIOR PAINT*NEW LIGHT FIXTURES ON MAIN LEVEL*NEW ROOF INSTALLED THIS WEEK***THE FINISHED TERRACE LEVEL features 2 huge finished rooms (either room could function as a bedroom-listed as the 5th bedroom), a remodeled full bathroom and a huge unfinished room-great for storage space or finish it out! ***The main level offers an OPEN & BRIGHT floor plan with a flex room as you enter the home (would make a great office or second family room), a formal dining room, a spacious family room with a fireplace, a breakfast room and a gourmet kitchen with enough room to add an island if desired!! Walk out to your HUGE BACK DECK overlooking your wonderful yard and the pretty view of the trees! ***Upstairs features 3 spacious guest bedrooms, a guest bathroom, a large laundry room and huge primary suite with sitting area plus a large bathroom with separate shower & tub, double vanities and a huge walk-in closet!! All windows on the back of the home provide a NICE & PRIVATE VIEW of the trees! All flooring is either HARDWOOD FLOORS OR LVP FLOORING-NO CARPET except on the terrace level stairs!! There is also a storage shed underneath the deck providing room for your yard tools! A patio is right outside of your walk-out terrace level offering shade and scenic views of your huge and fenced yard! The garage offers really high ceilings providing plenty of room to add shelving for additional storage! Thorngate is sought after for its prime location by Kelly Mill Elementary School, the award winning school system, the close proximity to shopping & restaurants at The Cumming City Center, The Collection and Vickery and close to the greenway! Wonderful amenities with tennis and pickelball plus a community pool!
Property Details for 1955 Piedmont Cove Lane
- Subdivision ComplexThorngate
- Architectural StyleTraditional
- ExteriorPrivate Entrance, Private Yard, Rain Gutters
- Num Of Garage Spaces2
- Parking FeaturesAttached, Driveway, Garage, Kitchen Level
- Property AttachedNo
- Waterfront FeaturesNone
LISTING UPDATED:
- StatusActive
- MLS #7581398
- Days on Site0
- Taxes$5,649 / year
- HOA Fees$720 / year
- MLS TypeResidential
- Year Built2016
- Lot Size0.21 Acres
- CountryForsyth - GA
LISTING UPDATED:
- StatusActive
- MLS #7581398
- Days on Site0
- Taxes$5,649 / year
- HOA Fees$720 / year
- MLS TypeResidential
- Year Built2016
- Lot Size0.21 Acres
- CountryForsyth - GA
Building Information for 1955 Piedmont Cove Lane
- StoriesThree Or More
- Year Built2016
- Lot Size0.2100 Acres
Payment Calculator
Term
Interest
Home Price
Down Payment
The Payment Calculator is for illustrative purposes only. Read More
Property Information for 1955 Piedmont Cove Lane
Summary
Location and General Information
- Community Features: Homeowners Assoc, Near Schools, Near Shopping, Near Trails/Greenway, Pickleball, Pool, Tennis Court(s)
- Directions: GA400 north to exit 13. Turn left onto 141/Bethelview Rd. & travel approx 3.5 mi. Turn rt. onto Kelly Mill Rd. Travel 2.5 mi to right into Thorngate, first right in the roundabout on Hidden Creek point to left on Dawn Valley Trail to left on Stardust Trail to right on Piedmont Cove Lane to 1955 on the left
- View: Trees/Woods
- Coordinates: 34.201171,-84.171069
School Information
- Elementary School: Kelly Mill
- Middle School: Otwell
- High School: Forsyth Central
Taxes and HOA Information
- Tax Year: 2024
- Association Fee Includes: Swim, Tennis
- Tax Legal Description: 2-1 17 LT 145 PH 3B THORN GATE
Virtual Tour
Parking
- Open Parking: Yes
Interior and Exterior Features
Interior Features
- Cooling: Ceiling Fan(s), Central Air
- Heating: Forced Air
- Appliances: Dishwasher, Disposal, Gas Range, Microwave
- Basement: Exterior Entry, Finished, Finished Bath, Full, Interior Entry, Walk-Out Access
- Fireplace Features: Family Room
- Flooring: Hardwood, Luxury Vinyl
- Interior Features: Double Vanity, Tray Ceiling(s), Walk-In Closet(s)
- Levels/Stories: Three Or More
- Other Equipment: None
- Window Features: Insulated Windows
- Kitchen Features: Pantry, View to Family Room
- Master Bathroom Features: Double Vanity, Separate Tub/Shower
- Foundation: Concrete Perimeter
- Total Half Baths: 1
- Bathrooms Total Integer: 4
- Bathrooms Total Decimal: 3
Exterior Features
- Accessibility Features: None
- Construction Materials: Brick Front, Cement Siding
- Fencing: Back Yard, Fenced, Privacy, Wood
- Horse Amenities: None
- Patio And Porch Features: Deck, Front Porch
- Pool Features: None
- Road Surface Type: None
- Roof Type: Shingle
- Security Features: Smoke Detector(s)
- Spa Features: None
- Laundry Features: Laundry Room, Upper Level
- Pool Private: No
- Road Frontage Type: None
- Other Structures: Shed(s)
Property
Utilities
- Sewer: Public Sewer
- Utilities: Cable Available, Electricity Available, Natural Gas Available, Sewer Available, Water Available
- Water Source: Public
- Electric: 220 Volts
Property and Assessments
- Home Warranty: No
- Property Condition: Resale
Green Features
- Green Energy Efficient: None
- Green Energy Generation: None
Lot Information
- Common Walls: No Common Walls
- Lot Features: Back Yard, Cul-De-Sac, Front Yard, Landscaped, Private
- Waterfront Footage: None
Rental
Rent Information
- Land Lease: No
- Occupant Types: Owner
Public Records for 1955 Piedmont Cove Lane
Tax Record
- 2024$5,649.00 ($470.75 / month)
Home Facts
- Beds5
- Baths3
- Total Finished SqFt3,275 SqFt
- StoriesThree Or More
- Lot Size0.2100 Acres
- StyleSingle Family Residence
- Year Built2016
- CountyForsyth - GA
- Fireplaces1




