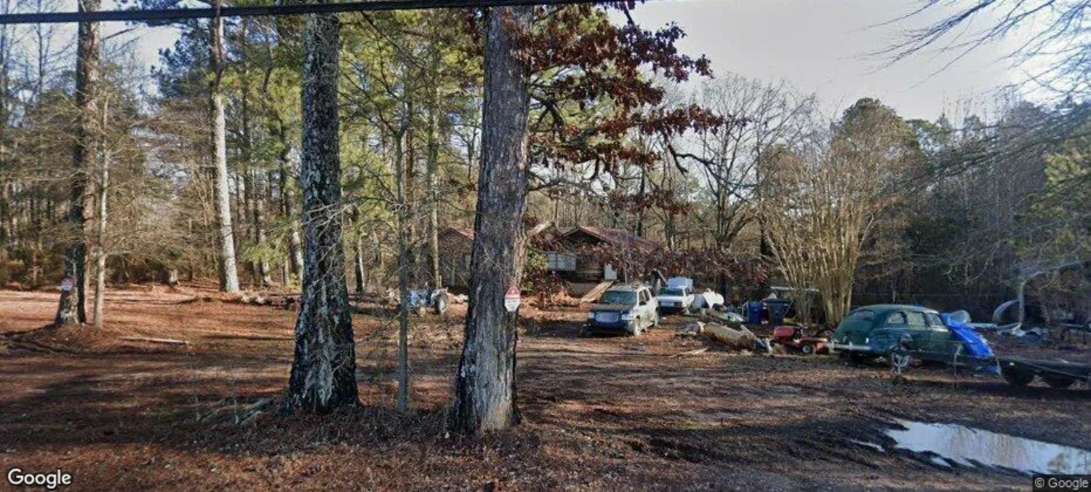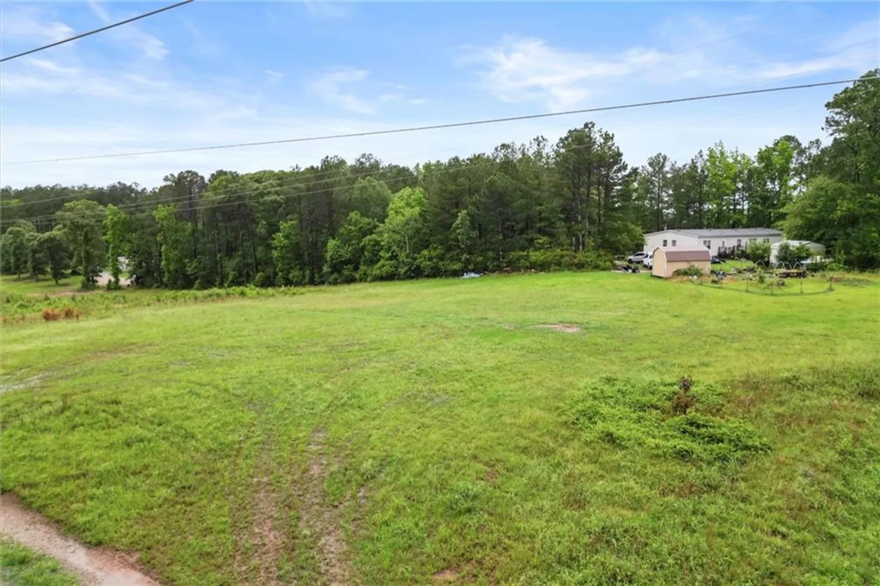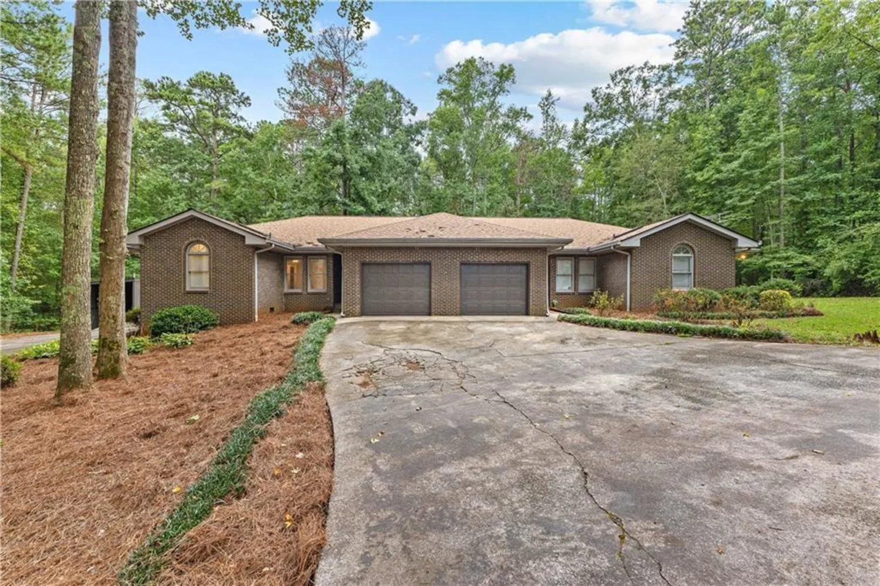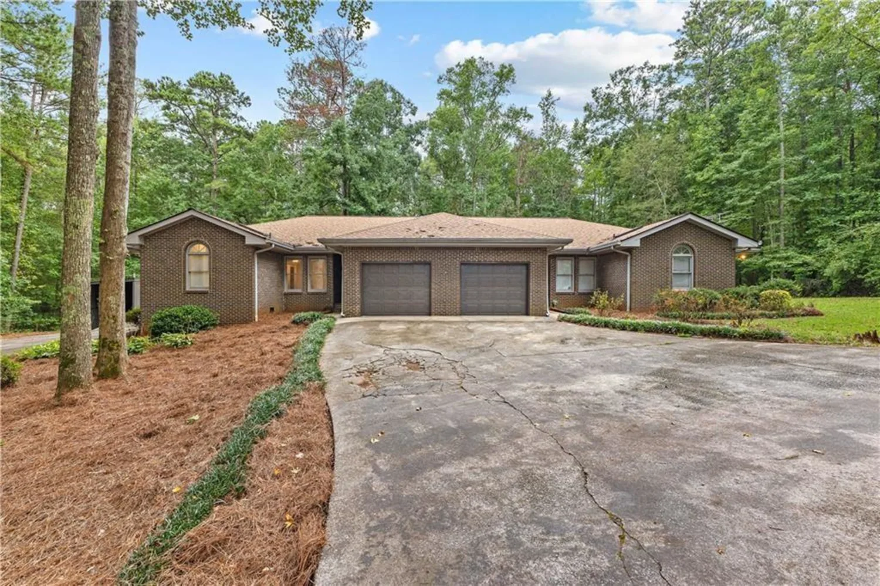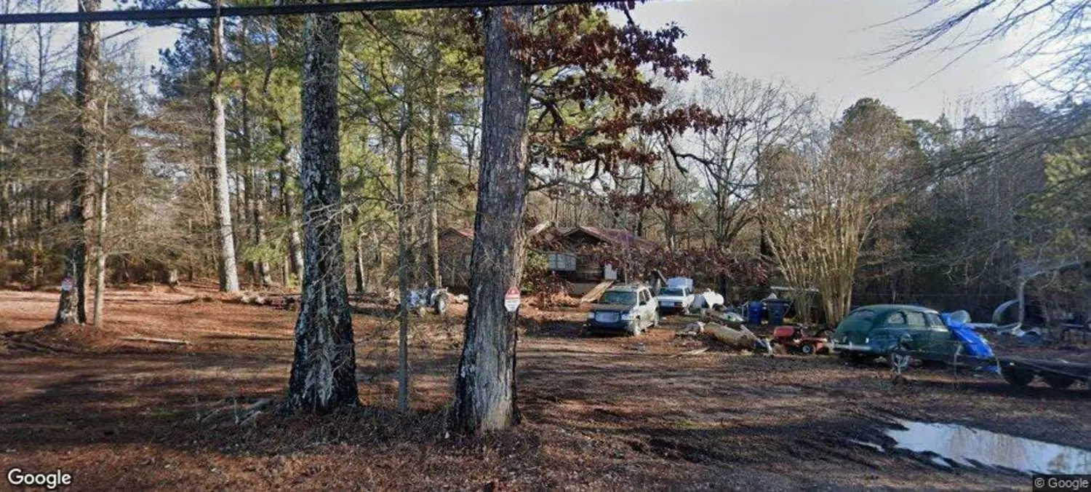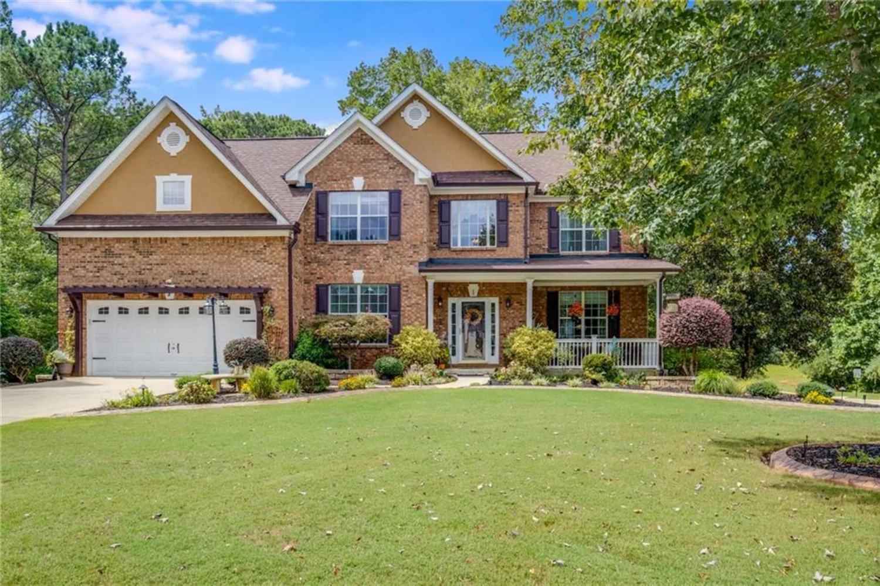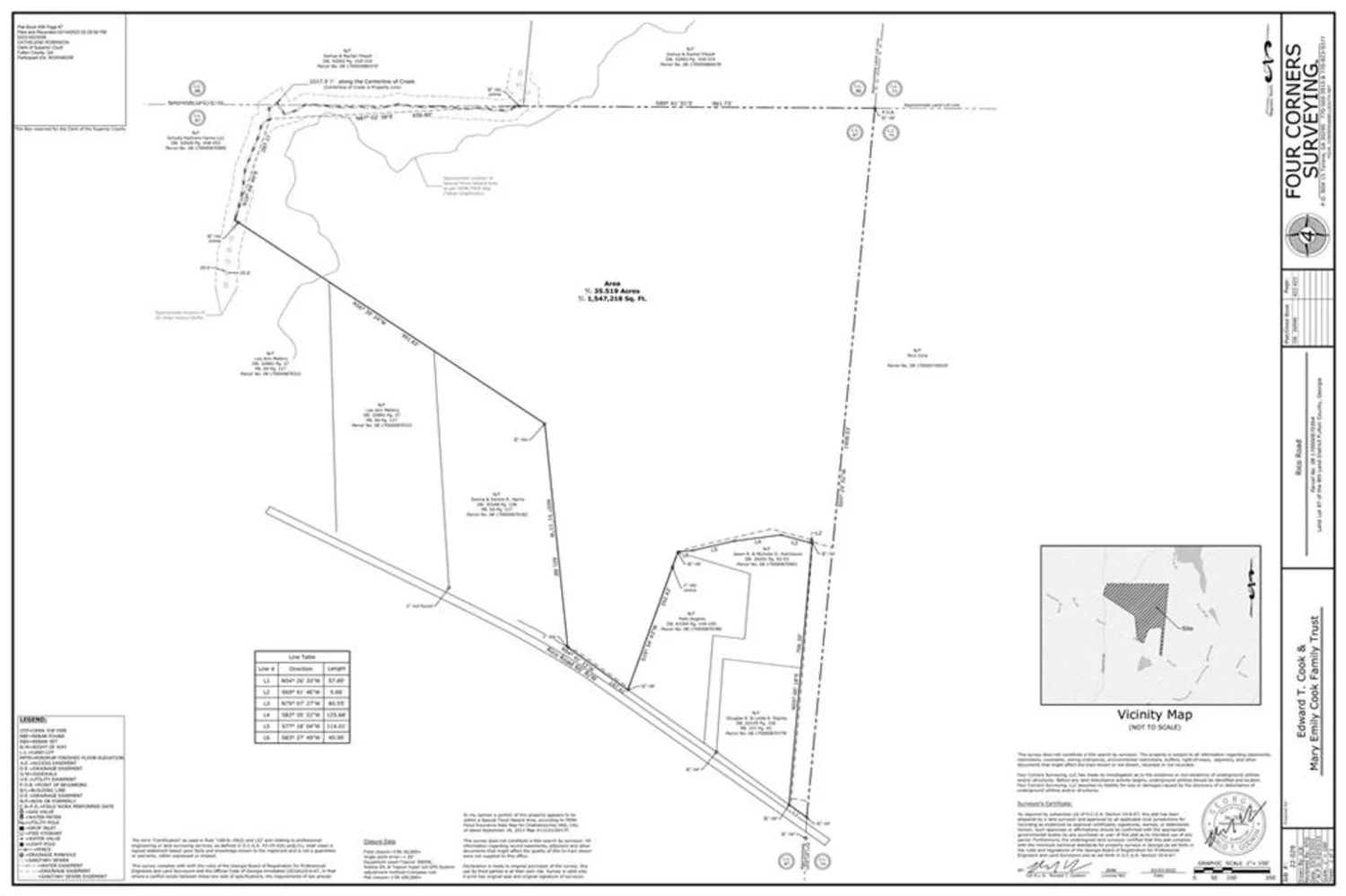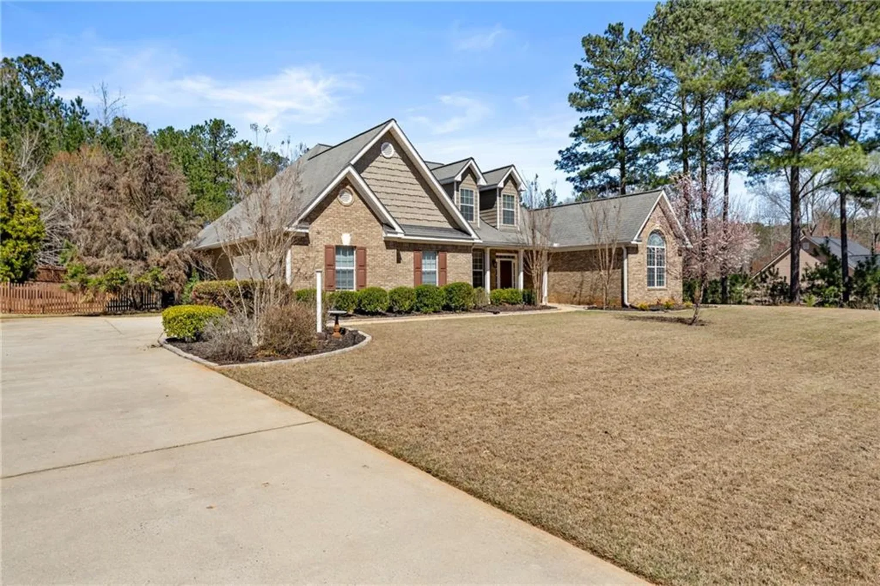3 tiffany tracePalmetto, GA 30268
3 tiffany tracePalmetto, GA 30268
Description
Coming Soon: Luxury, Space, and Sophistication at 3 Tiffany Trace Coweta County | 6 Bedrooms | 3.5 Bathrooms | 1.58 Acres GET READY FOR THIS!!! Located in one of Coweta County’s most sought-after school districts, this beautifully renovated 6-bedroom, 3.5-bathroom home sits on a private 1.58-acre lot and offers the perfect blend of elevated design and practical everyday living. From the moment you enter, the grand two-story foyer and elegant staircase make a lasting first impression, setting the tone for the spacious and well-appointed interior. The open-concept layout flows seamlessly into the heart of the home—a stunning, fully updated kitchen designed to impress. The kitchen features a two-tone cabinet design for a custom, high-end feel, a waterfall-edge island with bar seating, a cold undermount sink with designer fixtures, stainless steel appliances including a wine fridge, a stylish vent hood, recessed lighting, and a subway tile backsplash. A thoughtfully placed accent wall adds a modern designer touch, making the kitchen both beautiful and functional. The open view from the kitchen into the two-story family room makes this home ideal for entertaining and everyday connection. The oversized owner’s suite on the main level includes a sitting room, fully updated ensuite bath with spa-like soaking tub, large frameless glass shower, and dual closets. A second bedroom on the main level with a walk-in closet adds flexibility for guests or multigenerational living. Additional features include a newly added walk-in pantry with abundant storage, new flooring throughout, updated lighting, fresh interior paint, and refinished deck flooring. Nearly everything in this home has been upgraded or replaced to offer the feel of new construction with the charm of an established neighborhood. Step outside to enjoy the expansive, tree-lined lot—perfect for gatherings, recreation, or quiet outdoor living. This home is minutes from shopping, dining, schools, and major roadways. With high-end updates throughout and a desirable layout designed for modern living, 3 Tiffany Trace is sure to draw attention quickly. Schedule your showing today before it officially hits the market.
Property Details for 3 Tiffany Trace
- Subdivision ComplexMarie Farms
- Architectural StyleA-Frame, Traditional
- ExteriorNone
- Num Of Garage Spaces2
- Parking FeaturesAttached, Driveway, Garage, Kitchen Level, Level Driveway
- Property AttachedNo
- Waterfront FeaturesNone
LISTING UPDATED:
- StatusActive
- MLS #7581392
- Days on Site1
- Taxes$4,340 / year
- HOA Fees$500 / year
- MLS TypeResidential
- Year Built2006
- Lot Size1.59 Acres
- CountryCoweta - GA
LISTING UPDATED:
- StatusActive
- MLS #7581392
- Days on Site1
- Taxes$4,340 / year
- HOA Fees$500 / year
- MLS TypeResidential
- Year Built2006
- Lot Size1.59 Acres
- CountryCoweta - GA
Building Information for 3 Tiffany Trace
- StoriesTwo
- Year Built2006
- Lot Size1.5897 Acres
Payment Calculator
Term
Interest
Home Price
Down Payment
The Payment Calculator is for illustrative purposes only. Read More
Property Information for 3 Tiffany Trace
Summary
Location and General Information
- Community Features: Curbs, Homeowners Assoc, Sidewalks
- Directions: 85 South to Exit 56. Make a RT onto Collinsworth Rd. RT on Highway 29. LFT on Ridley Rd. RT on Olivia Ct. RT on Tiffany Trace
- View: Trees/Woods
- Coordinates: 33.496812,-84.700119
School Information
- Elementary School: Brooks - Coweta
- Middle School: Madras
- High School: Northgate
Taxes and HOA Information
- Parcel Number: 105 7001 069
- Tax Year: 2024
- Tax Legal Description: HSE/LOT #72 MARIE FARMS NORTH
Virtual Tour
- Virtual Tour Link PP: https://www.propertypanorama.com/3-Tiffany-Trace-Palmetto-GA-30268/unbranded
Parking
- Open Parking: Yes
Interior and Exterior Features
Interior Features
- Cooling: Ceiling Fan(s), Central Air
- Heating: Central, Forced Air
- Appliances: Dishwasher, Disposal, Gas Oven, Microwave, Refrigerator
- Basement: None
- Fireplace Features: Factory Built, Family Room
- Flooring: Carpet, Ceramic Tile, Hardwood
- Interior Features: Cathedral Ceiling(s), Crown Molding, Disappearing Attic Stairs, Double Vanity, Entrance Foyer, High Ceilings 10 ft Main, His and Hers Closets, Walk-In Closet(s)
- Levels/Stories: Two
- Other Equipment: None
- Window Features: Double Pane Windows
- Kitchen Features: Breakfast Bar, Pantry Walk-In, Solid Surface Counters, View to Family Room
- Master Bathroom Features: Double Vanity, Separate Tub/Shower
- Foundation: Slab
- Main Bedrooms: 2
- Bathrooms Total Integer: 3
- Main Full Baths: 1
- Bathrooms Total Decimal: 3
Exterior Features
- Accessibility Features: None
- Construction Materials: Brick, HardiPlank Type, Shingle Siding
- Fencing: None
- Horse Amenities: None
- Patio And Porch Features: Front Porch
- Pool Features: None
- Road Surface Type: Asphalt
- Roof Type: Composition, Shingle
- Security Features: Carbon Monoxide Detector(s), Smoke Detector(s)
- Spa Features: None
- Laundry Features: In Hall, Main Level
- Pool Private: No
- Road Frontage Type: Other
- Other Structures: None
Property
Utilities
- Sewer: Public Sewer
- Utilities: Cable Available, Electricity Available, Natural Gas Available, Phone Available, Sewer Available
- Water Source: Public
- Electric: 110 Volts, 220 Volts in Garage
Property and Assessments
- Home Warranty: No
- Property Condition: Resale
Green Features
- Green Energy Efficient: None
- Green Energy Generation: None
Lot Information
- Above Grade Finished Area: 3507
- Common Walls: No Common Walls
- Lot Features: Back Yard, Cleared, Cul-De-Sac
- Waterfront Footage: None
Rental
Rent Information
- Land Lease: No
- Occupant Types: Owner
Public Records for 3 Tiffany Trace
Tax Record
- 2024$4,340.00 ($361.67 / month)
Home Facts
- Beds6
- Baths3
- Total Finished SqFt3,329 SqFt
- Above Grade Finished3,507 SqFt
- StoriesTwo
- Lot Size1.5897 Acres
- StyleSingle Family Residence
- Year Built2006
- APN105 7001 069
- CountyCoweta - GA
- Fireplaces1




