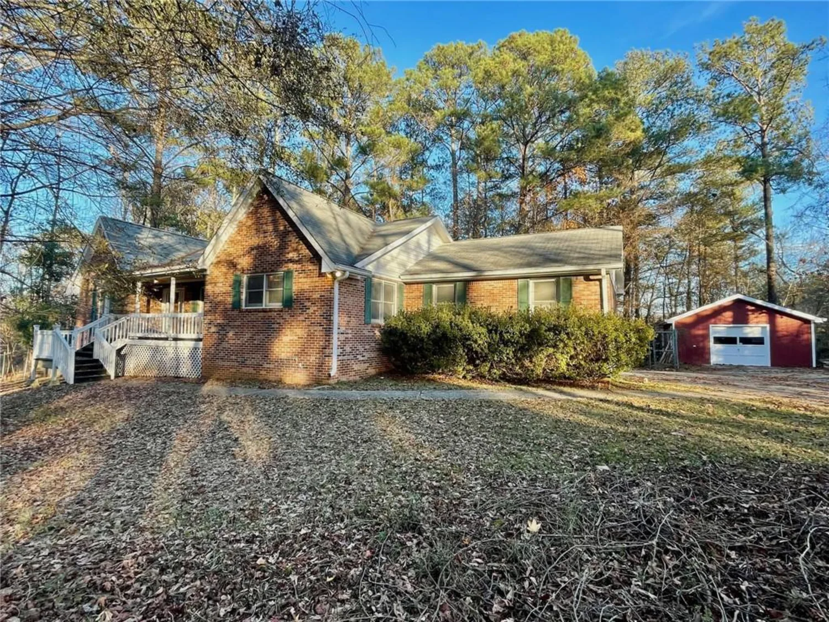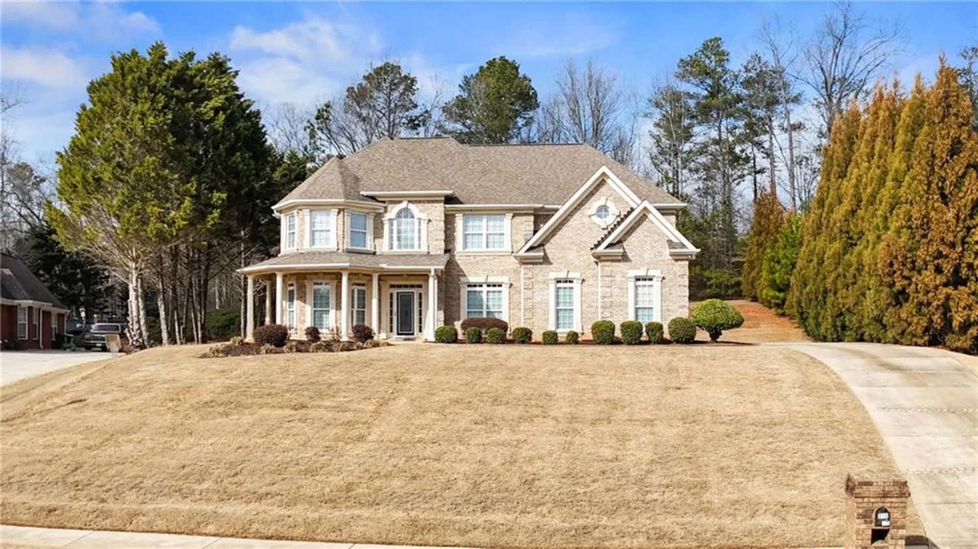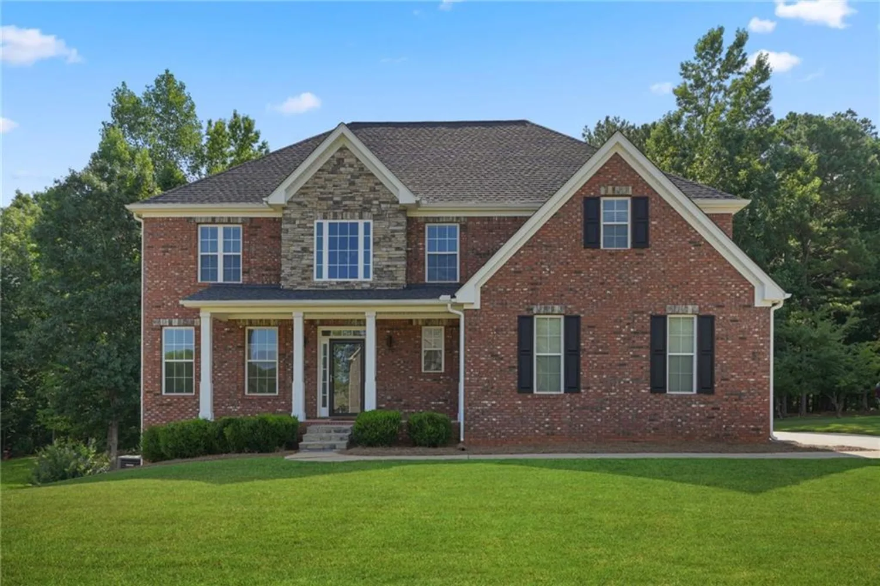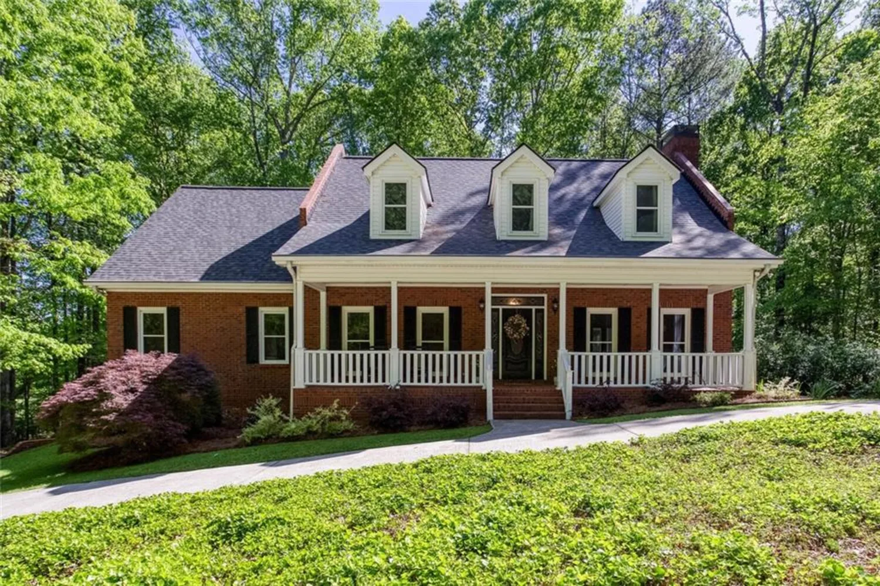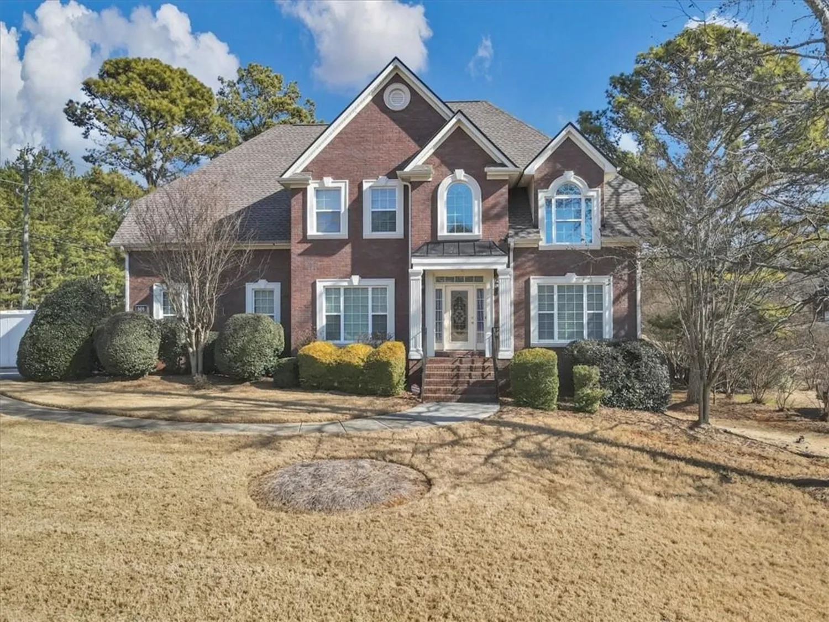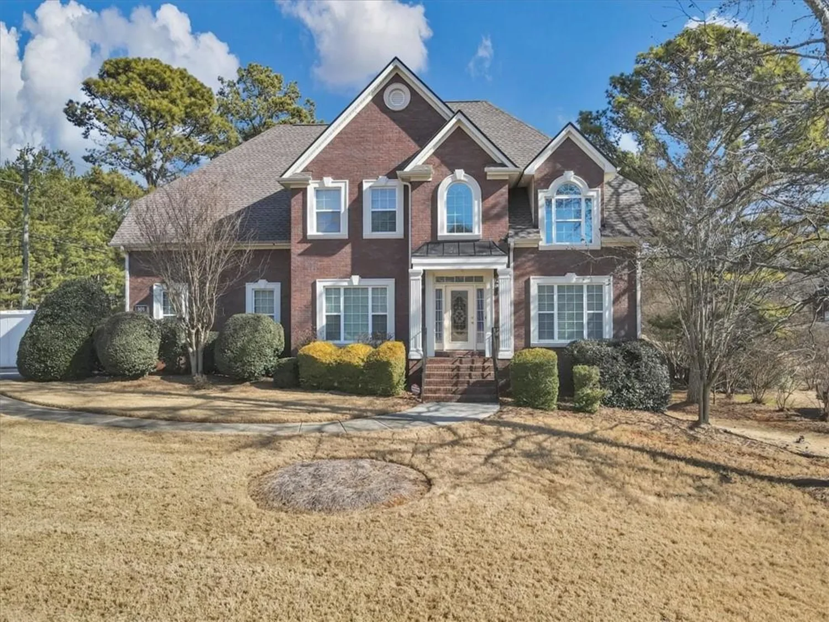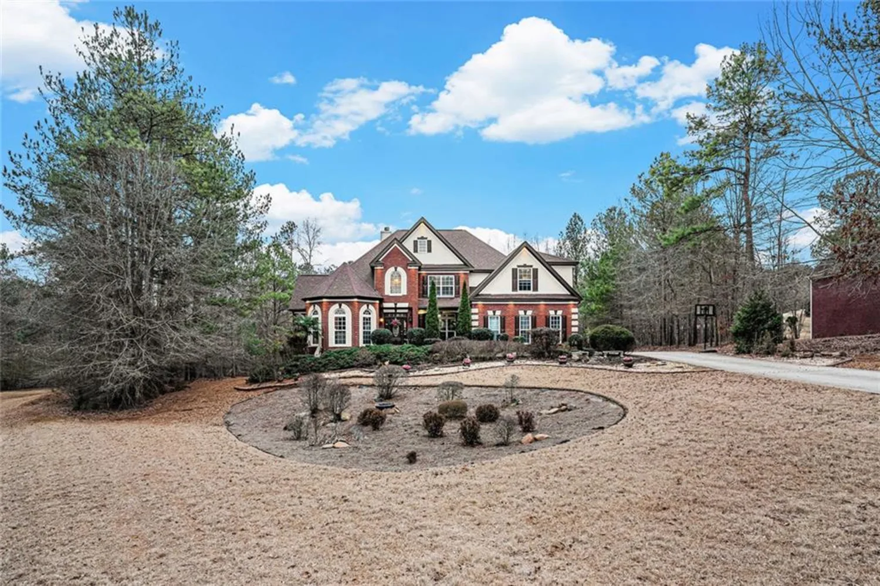305 rugged driveStockbridge, GA 30281
305 rugged driveStockbridge, GA 30281
Description
FIRST TIME ON THE MARKET! PREPARE TO FALL IN LOVE! This absolutely stunning 6-bedroom, 4-bathroom executive home is hitting the market for the first time since purchase and is a showstopper from the moment you arrive. Immaculately maintained and thoughtfully upgraded, this home is nestled in one of Stockbridge's most sought-after communities, known for its pristine streets, peaceful vibe, and top-rated schools, Step inside to find all the formals you've been dreaming of, including a grand formal dining room that opens up to your private covered patio, perfect for elegant outdoor dining or your morning coffee retreat. The family room is the heart of the home, featuring a cozy fireplace and an open view to the chef's kitchen, complete with 42" custom cabinets, gleaming granite countertops, and a stylish tile backsplash. Double ovens, prewired speakers, and security system complete the high-end touches. BONUSB ALERT: A sunroom addition sets this home apart from all the others in the neighborhood! Whether you're hosting a party, relaxing with a book or using it as an upscale flex space, this is a must-see feature that truly elevates the lifestyle. The main level also features a library or optional 6th bedroom, offering flexibility for guests, an office or a creative space. Upstairs, enjoy 5 oversized bedrooms, a convenient upstairs laundry room, and the luxurious Owners Suite you deserve- complete with a spacious sitting room, huge walk-in closets, and a spa-inspired private bath. Situated on a huge, level private backyard lot, this 4 sides brick masterpiece is move-in ready and packed with extras, including an outdoor shed and optional furniture (available by request). THIS IS THE ONE BUYERS HAVE BEEN WAITING FOR! IT WON'T LAST LONG! Serious inquiries only- Schedule your showing today!
Property Details for 305 Rugged Drive
- Subdivision ComplexMedows @ Millers Mill
- Architectural StyleBungalow
- ExteriorOther
- Parking FeaturesGarage Faces Front
- Property AttachedNo
- Waterfront FeaturesNone
LISTING UPDATED:
- StatusActive
- MLS #7581183
- Days on Site0
- Taxes$6,856 / year
- HOA Fees$250 / year
- MLS TypeResidential
- Year Built2015
- CountryHenry - GA
LISTING UPDATED:
- StatusActive
- MLS #7581183
- Days on Site0
- Taxes$6,856 / year
- HOA Fees$250 / year
- MLS TypeResidential
- Year Built2015
- CountryHenry - GA
Building Information for 305 Rugged Drive
- StoriesTwo
- Year Built2015
- Lot Size0.0000 Acres
Payment Calculator
Term
Interest
Home Price
Down Payment
The Payment Calculator is for illustrative purposes only. Read More
Property Information for 305 Rugged Drive
Summary
Location and General Information
- Community Features: None
- Directions: 75 South
- View: Other
- Coordinates: 33.53868,-84.1583945
School Information
- Elementary School: Pleasant Grove - Henry
- Middle School: Woodland - Henry
- High School: Woodland - Henry
Taxes and HOA Information
- Parcel Number: 086C01032000
- Tax Year: 2023
- Tax Legal Description: land lot :36,61/ LAND District: 11
Virtual Tour
Parking
- Open Parking: No
Interior and Exterior Features
Interior Features
- Cooling: Ceiling Fan(s), Central Air
- Heating: Central, Forced Air
- Appliances: Dishwasher, Double Oven, ENERGY STAR Qualified Appliances, ENERGY STAR Qualified Water Heater, Gas Cooktop
- Basement: None
- Fireplace Features: Gas Starter, Living Room
- Flooring: Carpet, Hardwood
- Interior Features: Vaulted Ceiling(s)
- Levels/Stories: Two
- Other Equipment: None
- Window Features: Double Pane Windows
- Kitchen Features: Breakfast Bar, Breakfast Room, Pantry Walk-In
- Master Bathroom Features: Double Vanity, Soaking Tub
- Foundation: Slab
- Main Bedrooms: 1
- Bathrooms Total Integer: 2
- Main Full Baths: 1
- Bathrooms Total Decimal: 2
Exterior Features
- Accessibility Features: None
- Construction Materials: Brick 4 Sides
- Fencing: None
- Horse Amenities: None
- Patio And Porch Features: None
- Pool Features: None
- Road Surface Type: Asphalt
- Roof Type: Other
- Security Features: Security Service
- Spa Features: None
- Laundry Features: In Hall
- Pool Private: No
- Road Frontage Type: None
- Other Structures: None
Property
Utilities
- Sewer: Public Sewer
- Utilities: Cable Available, Electricity Available, Natural Gas Available, Water Available
- Water Source: Public
- Electric: None
Property and Assessments
- Home Warranty: No
- Property Condition: Resale
Green Features
- Green Energy Efficient: None
- Green Energy Generation: None
Lot Information
- Common Walls: No Common Walls
- Lot Features: Back Yard
- Waterfront Footage: None
Rental
Rent Information
- Land Lease: No
- Occupant Types: Owner
Public Records for 305 Rugged Drive
Tax Record
- 2023$6,856.00 ($571.33 / month)
Home Facts
- Beds6
- Baths2
- Total Finished SqFt3,572 SqFt
- StoriesTwo
- Lot Size0.0000 Acres
- StyleSingle Family Residence
- Year Built2015
- APN086C01032000
- CountyHenry - GA
- Fireplaces1




