523 huntgate roadWoodstock, GA 30189
523 huntgate roadWoodstock, GA 30189
Description
Welcome to this beautifully maintained 4-bedroom, 2.5-bath home featuring a dedicated office on the main level - perfect for today's flexible living needs. Situated on one of the most desirable lots in the neighborhood, the spacious backyard opens directly to Lewis Park, offering 57 acres of walking trails, three pavilions, an outdoor classroom, restrooms, and a playground. Enjoy peace of mind with a BRAND NEW ROOF installed in May 2025. The nearly half-acre lot features professional landscaping in both the front and back yards, creating a serene and private outdoor retreat. Located close to top-rated schools, shopping, and scenic trails, the neighborhood also includes streetlights and sidewalks, making it easy to walk, run, or stroll with little ones. Inside, you'll find freshly painted kitchen cabinets, newer LVP flooring in the entryway, and a freshly painted back deck ideal for entertaining. The home boasts custom details including a tray ceiling and a beautiful beamed ceiling. The kitchen is equipped with a high-end KitchenAid stove valued at over $2,000, blending style and performance for everyday cooking. Additional highlights include a 2-car garage and fantastic community amenities - two swimming pools, tennis, and pickleball courts - all for a low HOA fee of just $50/month. Plus, the neighborhood swim team offers a great way to get involved in the community. Don't miss the opportunity to own this exceptional home in a prime location with direct access to nature, recreation, and a vibrant, walkable neighborhood lifestyle!
Property Details for 523 Huntgate Road
- Subdivision ComplexWyngate
- Architectural StyleTraditional
- ExteriorPrivate Entrance, Private Yard
- Num Of Garage Spaces2
- Num Of Parking Spaces4
- Parking FeaturesDriveway, Garage, Level Driveway
- Property AttachedNo
- Waterfront FeaturesNone
LISTING UPDATED:
- StatusActive Under Contract
- MLS #7580988
- Days on Site3
- Taxes$3,767 / year
- HOA Fees$595 / year
- MLS TypeResidential
- Year Built1996
- Lot Size0.47 Acres
- CountryCherokee - GA
LISTING UPDATED:
- StatusActive Under Contract
- MLS #7580988
- Days on Site3
- Taxes$3,767 / year
- HOA Fees$595 / year
- MLS TypeResidential
- Year Built1996
- Lot Size0.47 Acres
- CountryCherokee - GA
Building Information for 523 Huntgate Road
- StoriesTwo
- Year Built1996
- Lot Size0.4729 Acres
Payment Calculator
Term
Interest
Home Price
Down Payment
The Payment Calculator is for illustrative purposes only. Read More
Property Information for 523 Huntgate Road
Summary
Location and General Information
- Community Features: Clubhouse, Pickleball, Playground, Pool, Tennis Court(s)
- Directions: Use GPS
- View: Other
- Coordinates: 34.146982,-84.584328
School Information
- Elementary School: Bascomb
- Middle School: E.T. Booth
- High School: Etowah
Taxes and HOA Information
- Parcel Number: 15N03A 283
- Tax Year: 2024
- Association Fee Includes: Maintenance Grounds, Tennis
- Tax Legal Description: LOT 136 WYNGATE POD B U IV PH I
- Tax Lot: 136
Virtual Tour
- Virtual Tour Link PP: https://www.propertypanorama.com/523-Huntgate-Road-Woodstock-GA-30189/unbranded
Parking
- Open Parking: Yes
Interior and Exterior Features
Interior Features
- Cooling: Central Air
- Heating: Forced Air, Natural Gas
- Appliances: Dishwasher, Disposal, Electric Oven, Gas Cooktop, Gas Water Heater, Microwave, Refrigerator, Self Cleaning Oven, Washer
- Basement: None
- Fireplace Features: Gas Log, Living Room
- Flooring: Carpet, Ceramic Tile, Vinyl
- Interior Features: Entrance Foyer 2 Story, High Ceilings 9 ft Main, High Speed Internet, Walk-In Closet(s)
- Levels/Stories: Two
- Other Equipment: None
- Window Features: Double Pane Windows, Insulated Windows
- Kitchen Features: Cabinets White, Eat-in Kitchen, Pantry
- Master Bathroom Features: Double Vanity, Separate Tub/Shower, Soaking Tub
- Foundation: Slab
- Total Half Baths: 1
- Bathrooms Total Integer: 3
- Bathrooms Total Decimal: 2
Exterior Features
- Accessibility Features: None
- Construction Materials: Brick Front, HardiPlank Type
- Fencing: Back Yard, Fenced
- Horse Amenities: None
- Patio And Porch Features: Deck, Rear Porch
- Pool Features: None
- Road Surface Type: Asphalt
- Roof Type: Shingle
- Security Features: Smoke Detector(s)
- Spa Features: None
- Laundry Features: Laundry Room, Upper Level
- Pool Private: No
- Road Frontage Type: City Street
- Other Structures: Shed(s)
Property
Utilities
- Sewer: Public Sewer
- Utilities: Cable Available, Electricity Available, Natural Gas Available, Underground Utilities, Water Available
- Water Source: Public
- Electric: 110 Volts, 220 Volts
Property and Assessments
- Home Warranty: No
- Property Condition: Resale
Green Features
- Green Energy Efficient: None
- Green Energy Generation: None
Lot Information
- Above Grade Finished Area: 2416
- Common Walls: No Common Walls
- Lot Features: Back Yard, Front Yard, Landscaped
- Waterfront Footage: None
Rental
Rent Information
- Land Lease: No
- Occupant Types: Vacant
Public Records for 523 Huntgate Road
Tax Record
- 2024$3,767.00 ($313.92 / month)
Home Facts
- Beds4
- Baths2
- Total Finished SqFt2,416 SqFt
- Above Grade Finished2,416 SqFt
- StoriesTwo
- Lot Size0.4729 Acres
- StyleSingle Family Residence
- Year Built1996
- APN15N03A 283
- CountyCherokee - GA
- Fireplaces1
Similar Homes
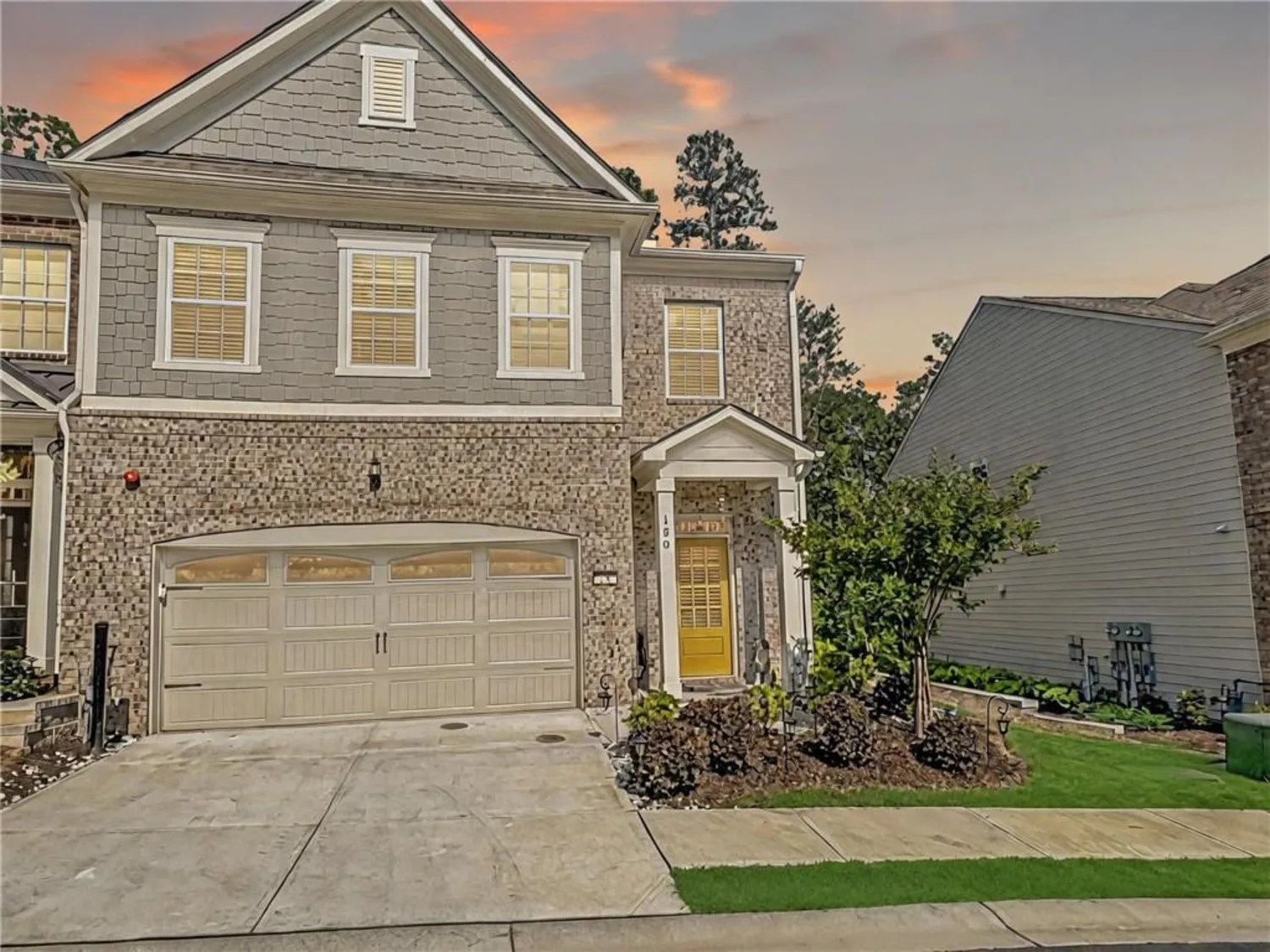
150 Holden Way
Woodstock, GA 30189

236 Bobbie Way
Woodstock, GA 30189

1122 Cotton Gin Drive
Woodstock, GA 30188
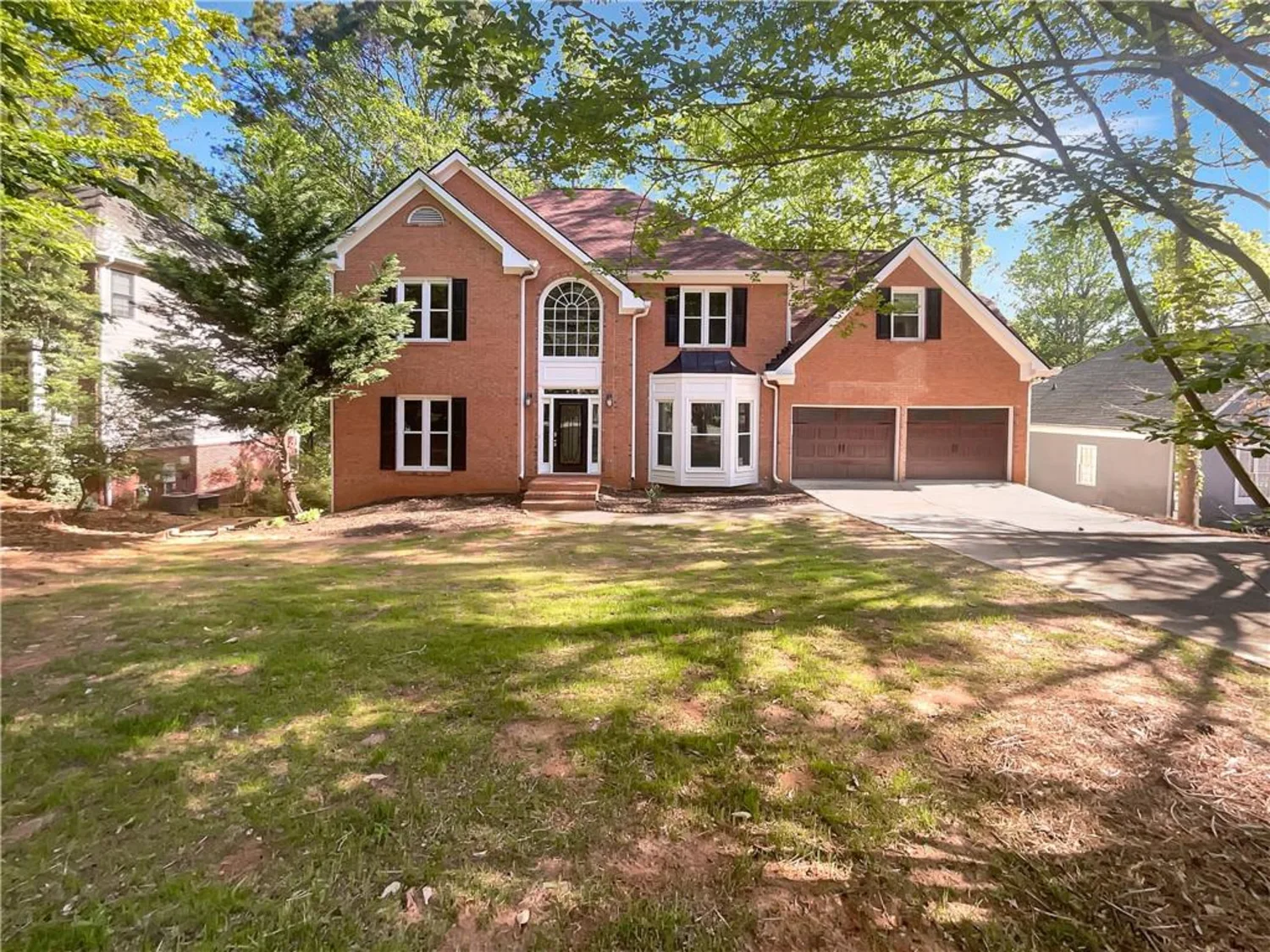
819 Bermuda Run
Woodstock, GA 30189
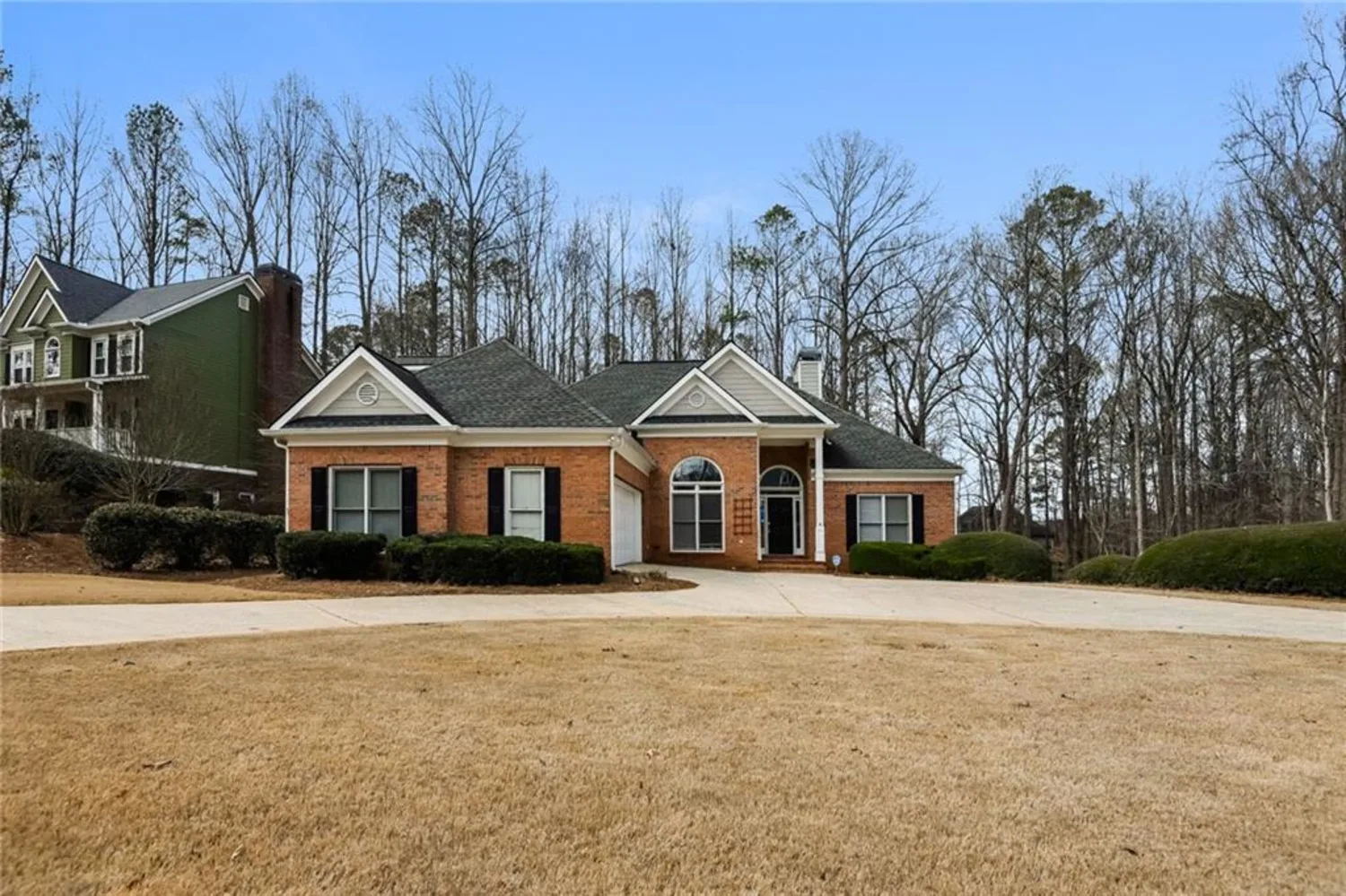
5055 Hickory Hills Drive
Woodstock, GA 30188
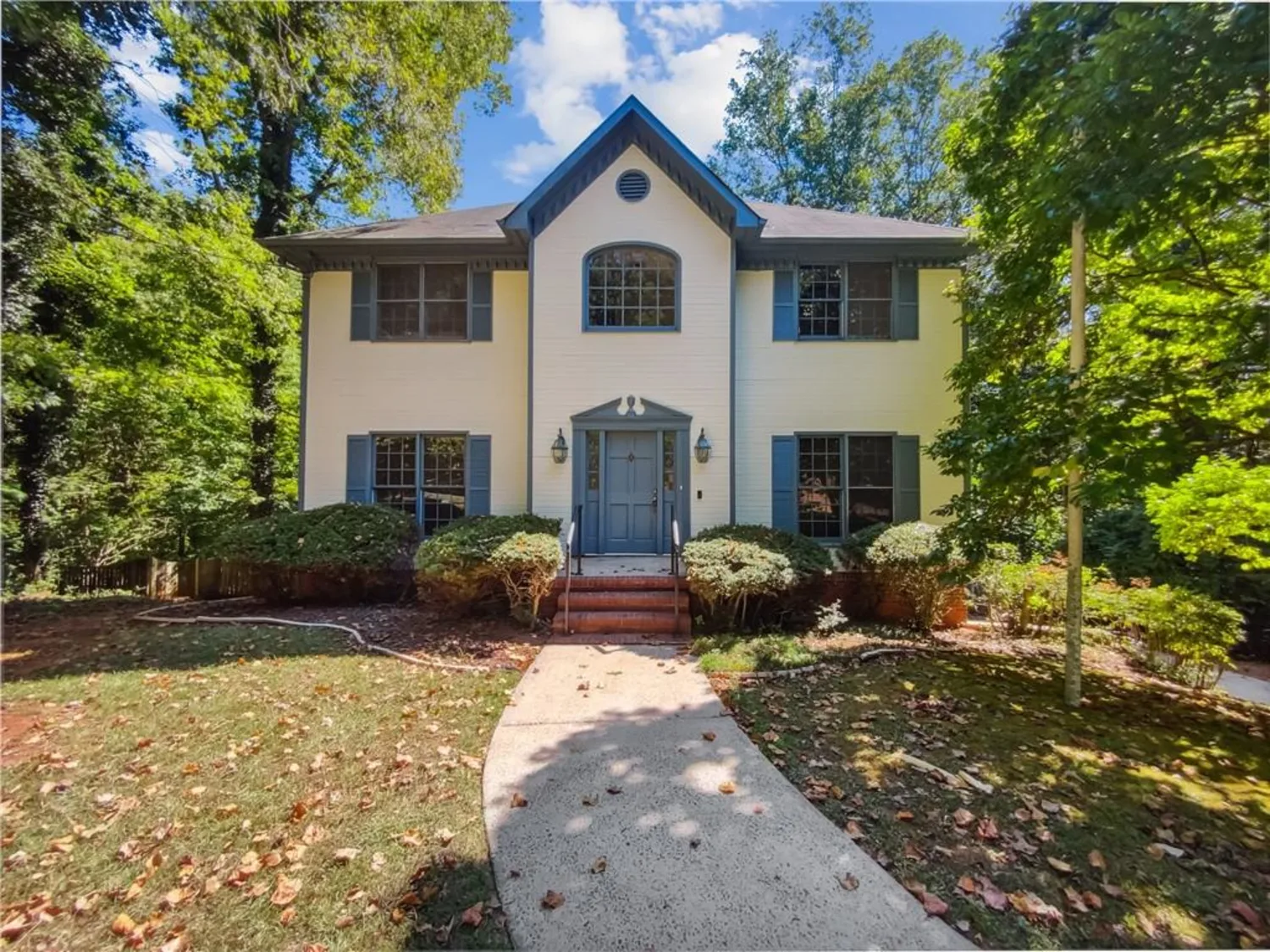
709 Tribal Trail
Woodstock, GA 30188
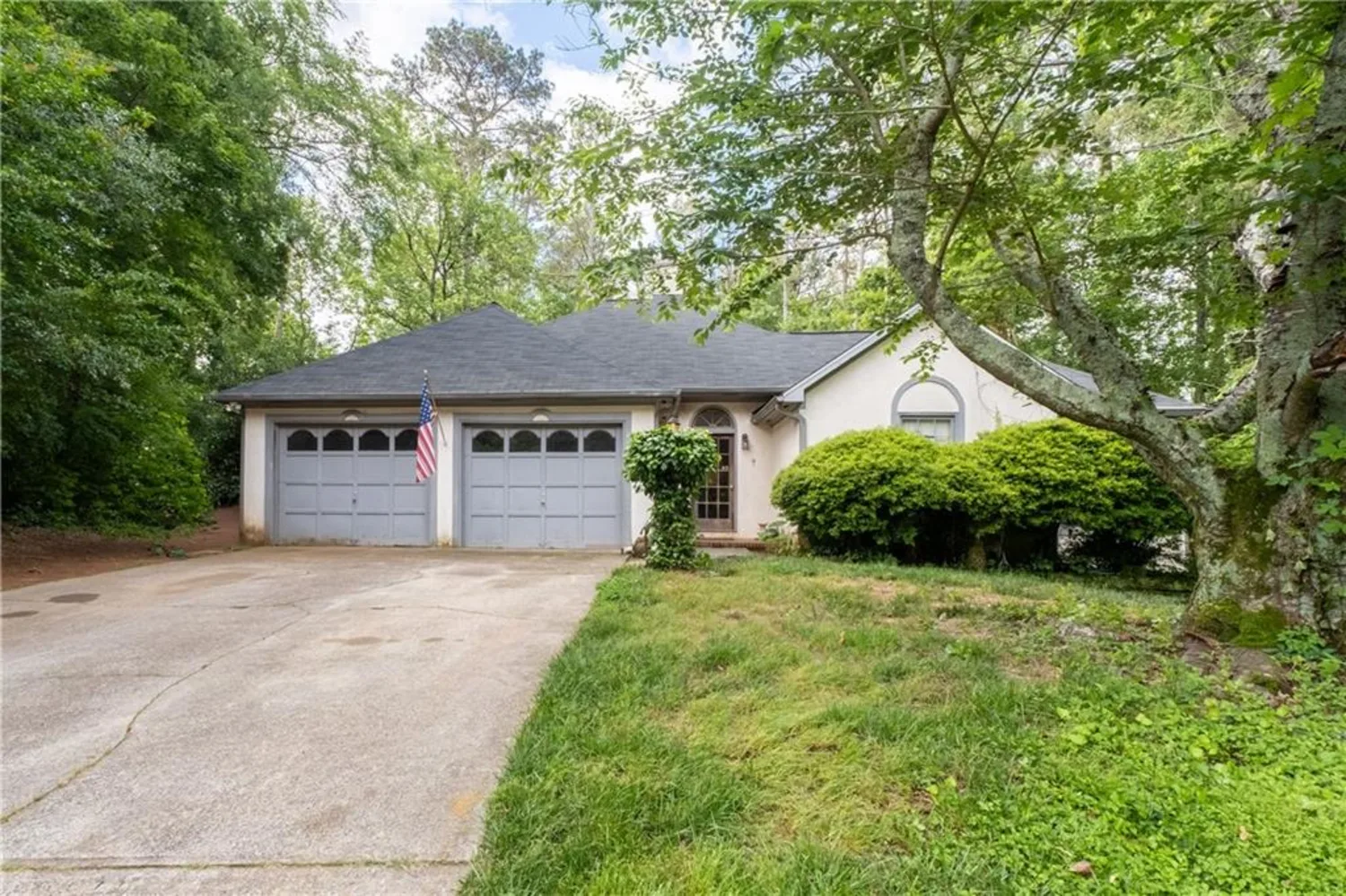
410 LIMA Court
Woodstock, GA 30188
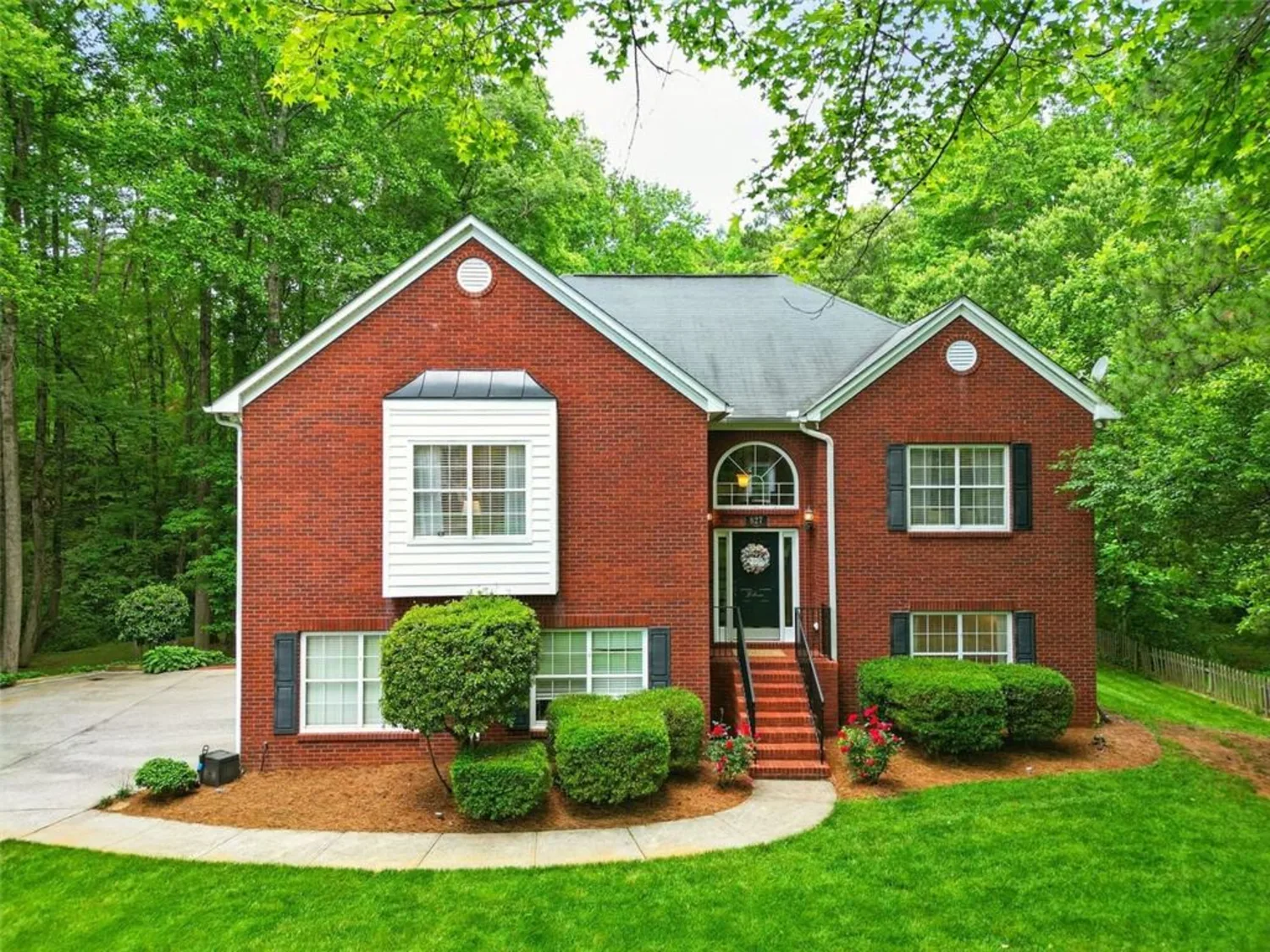
827 PINEHURST Drive
Woodstock, GA 30188
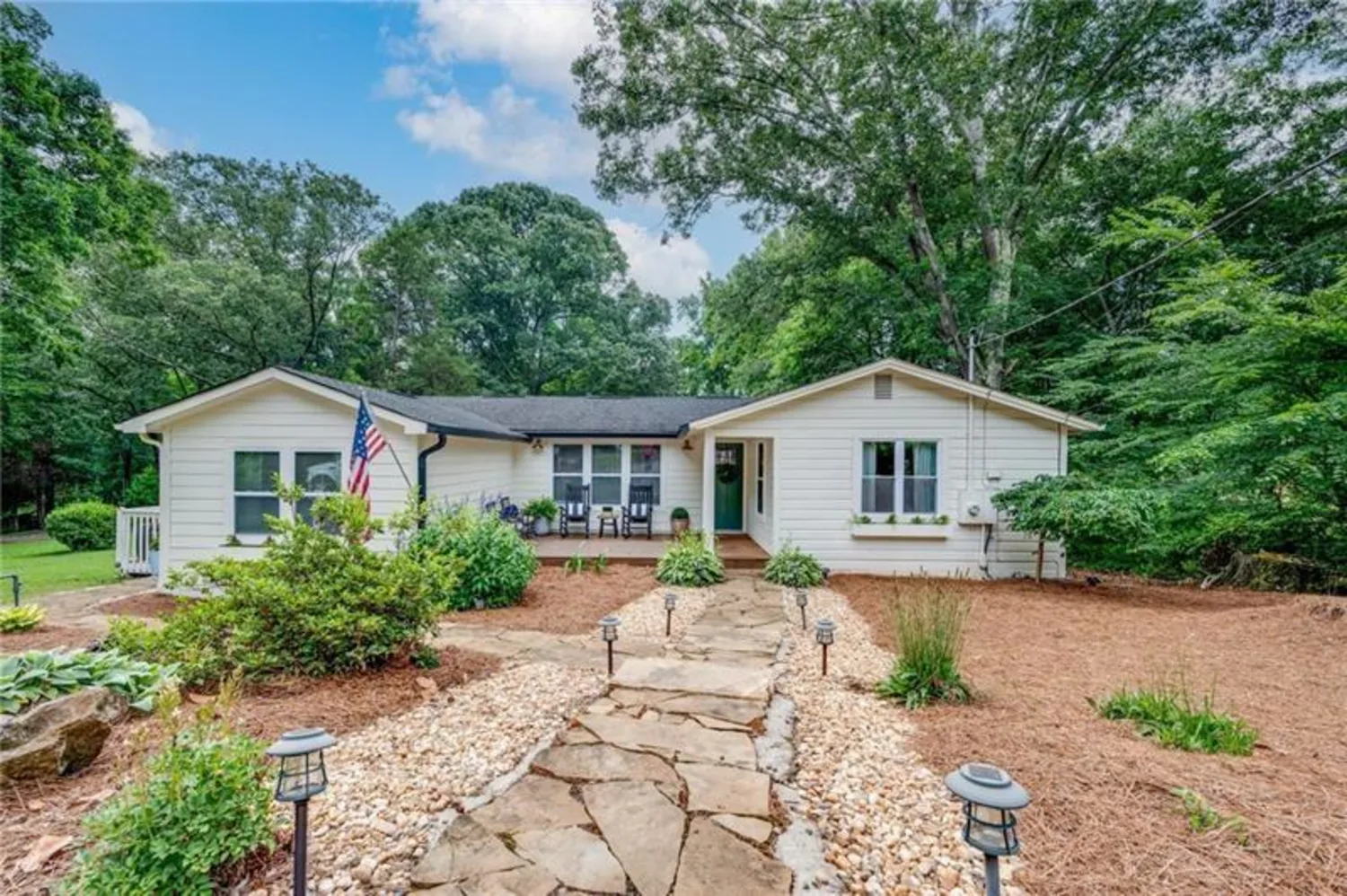
2184 E Cherokee Drive
Woodstock, GA 30188



