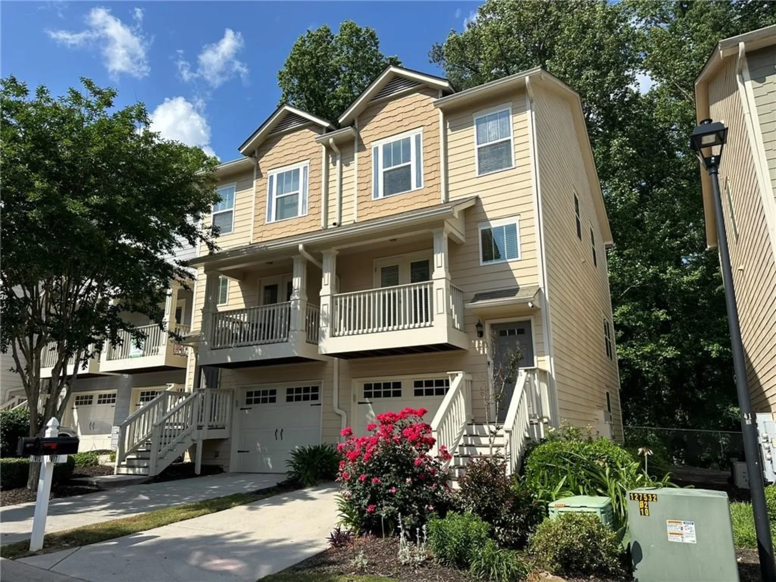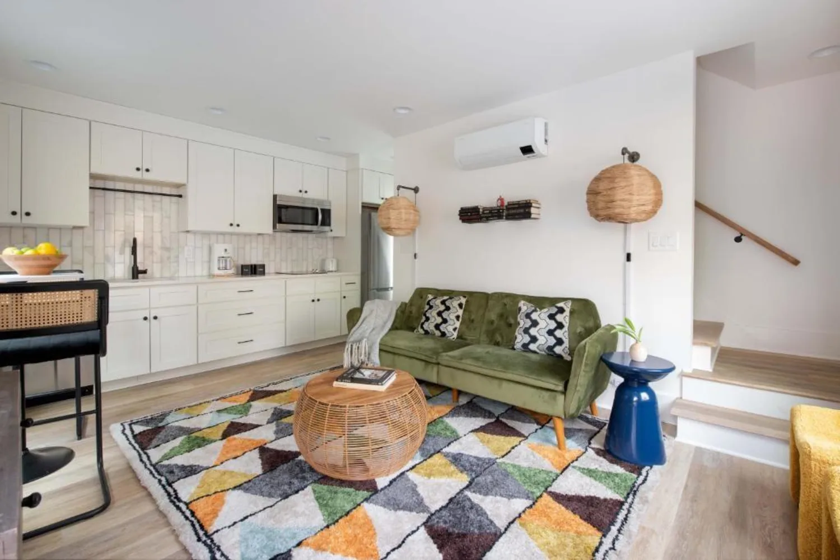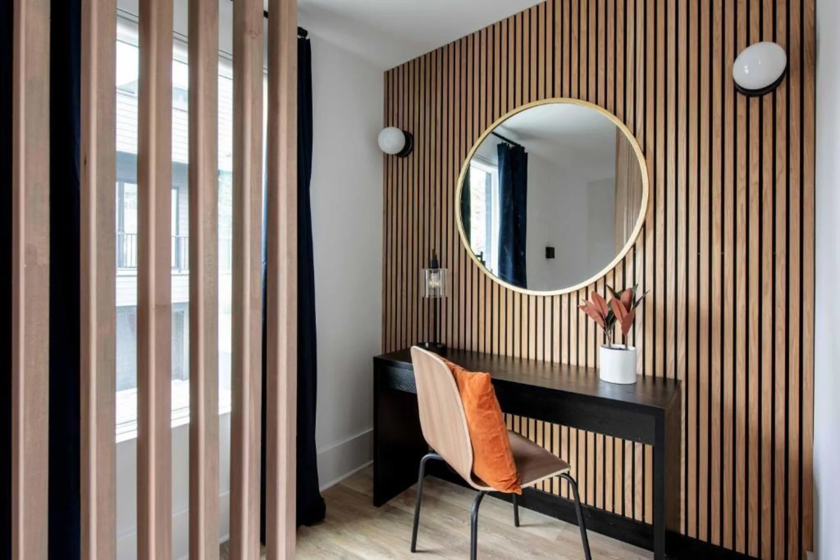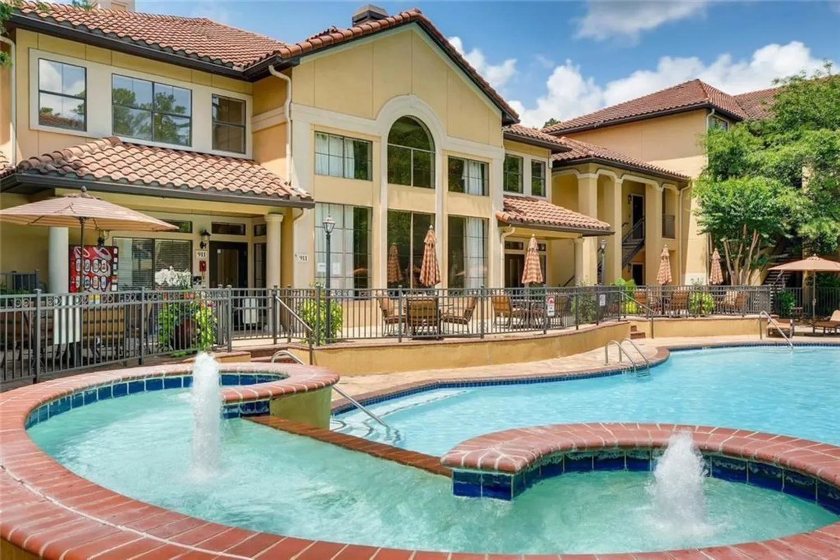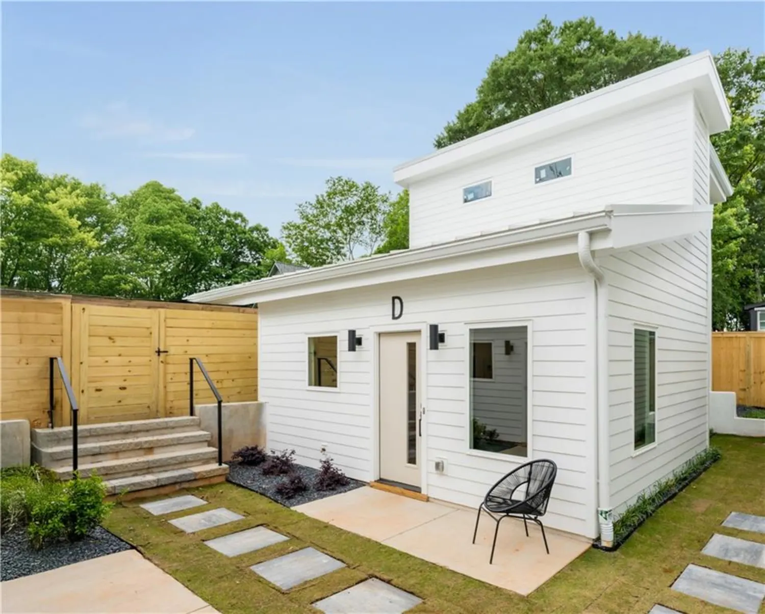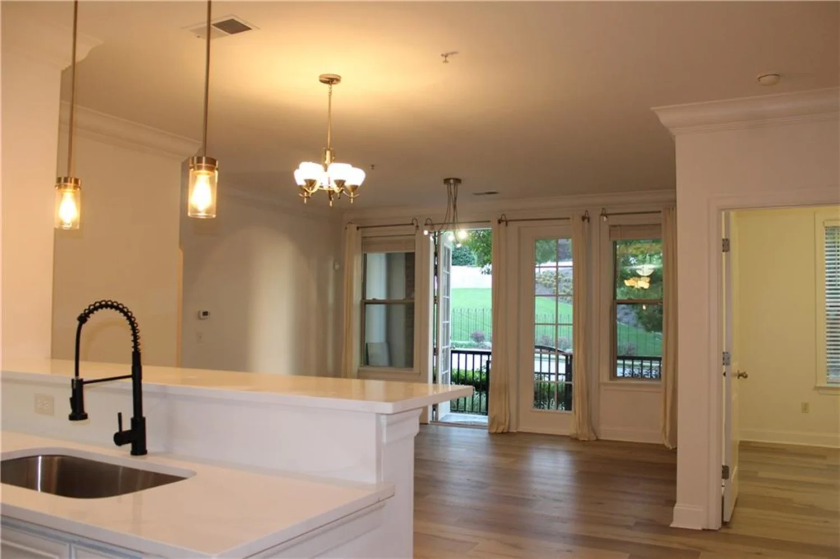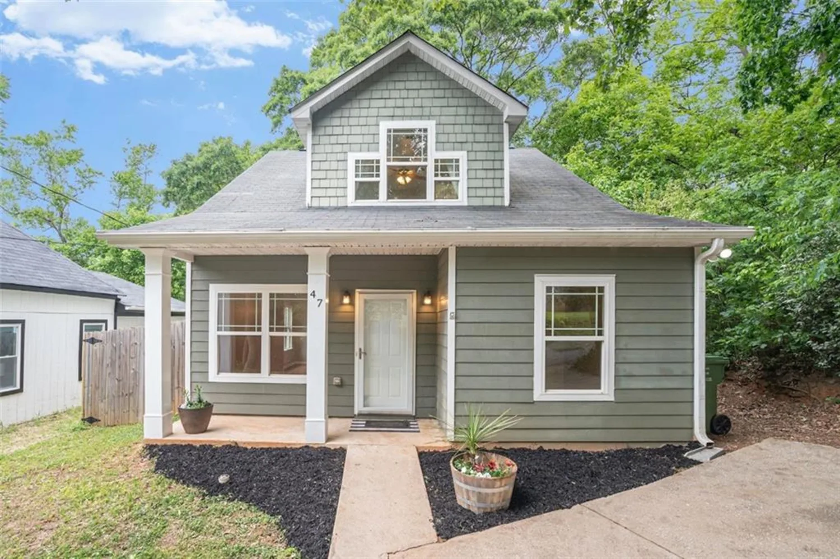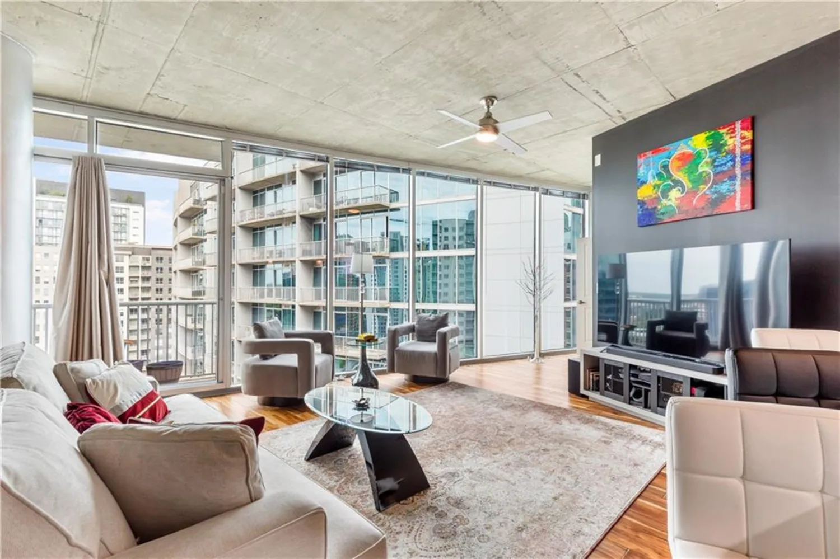1984 kilburn drive neAtlanta, GA 30324
1984 kilburn drive neAtlanta, GA 30324
Description
Remarkably spacious duplex unit in Piedmont Heights. Spread out in 2500 square feet! Upstairs you'll find an updated kitchen with granite, soft close cabinetry, a gas stove and hardwood floors throughout. Two generous bedrooms with ceiling fans and a hall bathroom with double sinks and a rain shower jetted tub round out the main level space. Downstairs features a spacious bedroom with walk in closet and ensuite bath with double vanity. Multiple finished bonus rooms provide space for an office, den or game room. Plus a large storage space. Park the car in your private driveway or spacious tandem garage that opens to the front and back of the house onto a fenced backyard. Walk the adjacent trail and find the neighborhood park & playground. Walk to Sprouts, Grind House, Grana or 1/2 mile to nearest Beltline access point. FAST Google fiber internet. Professionally maintained grass & landscaping, furnace filters, trash & pest control are paid by the owner. E/W/G/Internet paid by tenant(s). Monthly Income must equal 3x rent before taxes, Credit score minimum - 650. Application fee = $55 per adult. Pets considered on a case by case basis - max of 2. 18 or 12 month lease preferred. Limited showings available prior to 5/31. **Furnishings not included and are for staging purposes.
Property Details for 1984 Kilburn Drive NE
- Subdivision ComplexPiedmont Heights
- Architectural StyleRanch
- ExteriorGarden, Lighting, Private Entrance, Rain Gutters, Rear Stairs
- Num Of Garage Spaces2
- Num Of Parking Spaces2
- Parking FeaturesAssigned, Driveway, Garage, Garage Door Opener, Garage Faces Front, Garage Faces Rear
- Property AttachedNo
- Waterfront FeaturesNone
LISTING UPDATED:
- StatusActive
- MLS #7580934
- Days on Site1
- MLS TypeResidential Lease
- Year Built1954
- Lot Size0.30 Acres
- CountryFulton - GA
LISTING UPDATED:
- StatusActive
- MLS #7580934
- Days on Site1
- MLS TypeResidential Lease
- Year Built1954
- Lot Size0.30 Acres
- CountryFulton - GA
Building Information for 1984 Kilburn Drive NE
- StoriesTwo
- Year Built1954
- Lot Size0.2996 Acres
Payment Calculator
Term
Interest
Home Price
Down Payment
The Payment Calculator is for illustrative purposes only. Read More
Property Information for 1984 Kilburn Drive NE
Summary
Location and General Information
- Community Features: Near Beltline, Near Public Transport, Near Schools, Near Shopping, Near Trails/Greenway, Park, Playground, Street Lights
- Directions: From Highway 13 exit onto Monroe drive, turn right onto Monroe. From Monroe drive turn left on Wimbledon, first court on the left off of Wimbledon is Kilburn Dr NE, last home on the left is 1984 Kilburn Dr NE - right side of house - last driveway. Park on the Street.
- View: City
- Coordinates: 33.808767,-84.372688
School Information
- Elementary School: Morningside-
- Middle School: David T Howard
- High School: Midtown
Taxes and HOA Information
Virtual Tour
- Virtual Tour Link PP: https://www.propertypanorama.com/1984-Kilburn-Drive-NE-Atlanta-GA-30324/unbranded
Parking
- Open Parking: Yes
Interior and Exterior Features
Interior Features
- Cooling: Ceiling Fan(s), Central Air
- Heating: Central
- Appliances: Dishwasher, Disposal, Dryer, Gas Range, Gas Water Heater, Microwave, Range Hood, Refrigerator, Washer
- Basement: Finished, Finished Bath, Full, Walk-Out Access
- Fireplace Features: None
- Flooring: Ceramic Tile, Concrete, Hardwood
- Interior Features: Crown Molding, Disappearing Attic Stairs, Double Vanity, High Speed Internet, Recessed Lighting, Walk-In Closet(s)
- Levels/Stories: Two
- Other Equipment: Dehumidifier
- Window Features: Double Pane Windows, Insulated Windows, Window Treatments
- Kitchen Features: Cabinets White, Kitchen Island, Pantry, Stone Counters, View to Family Room
- Master Bathroom Features: Double Vanity, Tub/Shower Combo
- Main Bedrooms: 2
- Bathrooms Total Integer: 2
- Main Full Baths: 1
- Bathrooms Total Decimal: 2
Exterior Features
- Accessibility Features: None
- Construction Materials: Brick 4 Sides, HardiPlank Type
- Fencing: Back Yard
- Patio And Porch Features: Covered, Front Porch, Patio
- Pool Features: None
- Road Surface Type: Asphalt
- Roof Type: Composition
- Security Features: Carbon Monoxide Detector(s), Smoke Detector(s)
- Spa Features: None
- Laundry Features: In Basement, Laundry Room, Sink
- Pool Private: No
- Road Frontage Type: City Street
- Other Structures: None
Property
Utilities
- Utilities: Cable Available, Electricity Available, Natural Gas Available, Phone Available, Sewer Available, Water Available
Property and Assessments
- Home Warranty: No
Green Features
Lot Information
- Above Grade Finished Area: 1000
- Common Walls: 2+ Common Walls, End Unit, No One Below
- Lot Features: Back Yard, Corner Lot, Cul-De-Sac, Front Yard, Landscaped
- Waterfront Footage: None
Rental
Rent Information
- Land Lease: No
- Occupant Types: Tenant
Public Records for 1984 Kilburn Drive NE
Home Facts
- Beds3
- Baths2
- Total Finished SqFt2,774 SqFt
- Above Grade Finished1,000 SqFt
- Below Grade Finished1,500 SqFt
- StoriesTwo
- Lot Size0.2996 Acres
- StyleDuplex
- Year Built1954
- CountyFulton - GA




