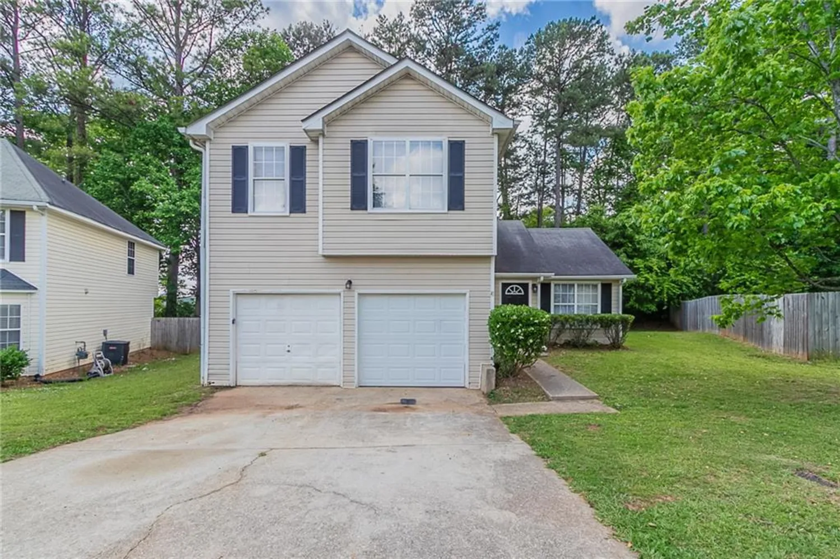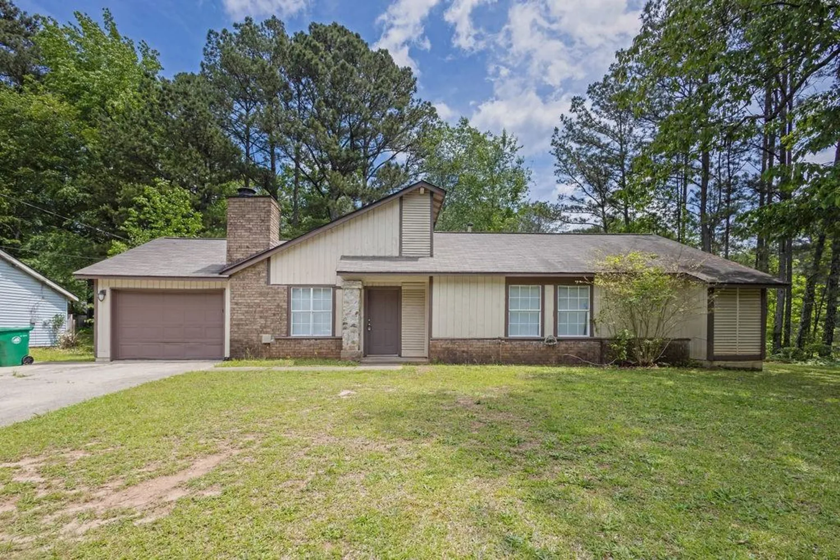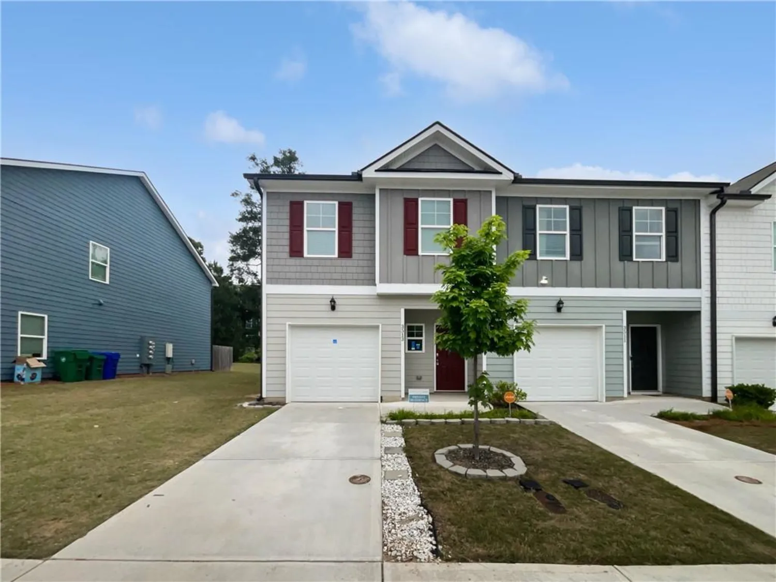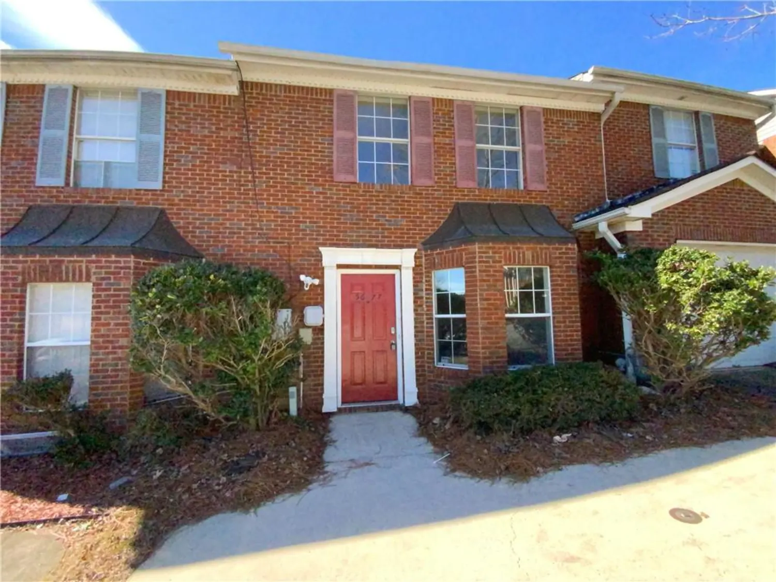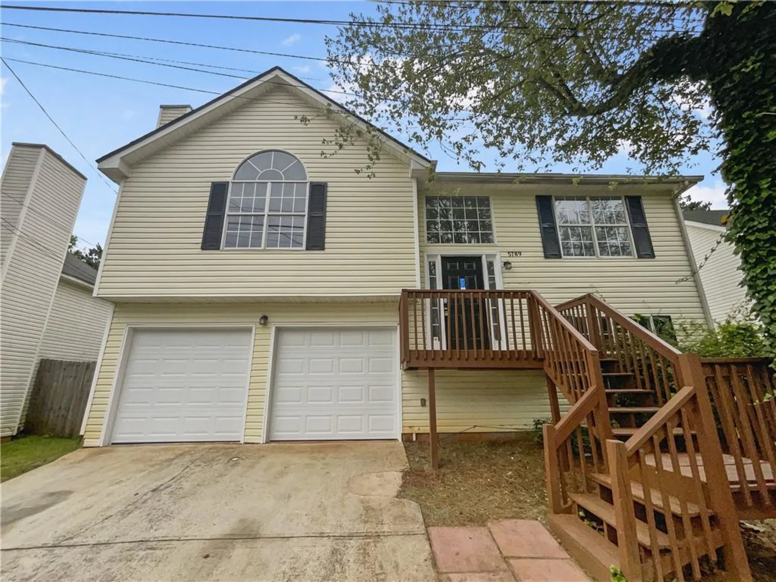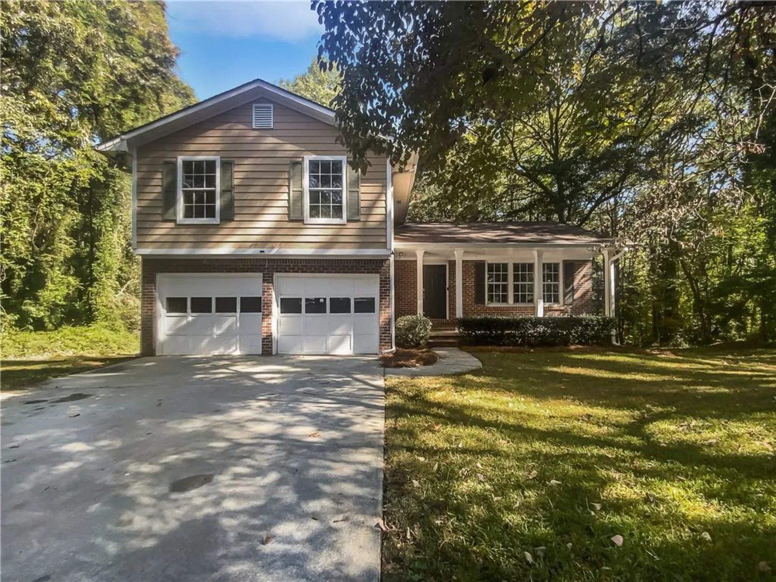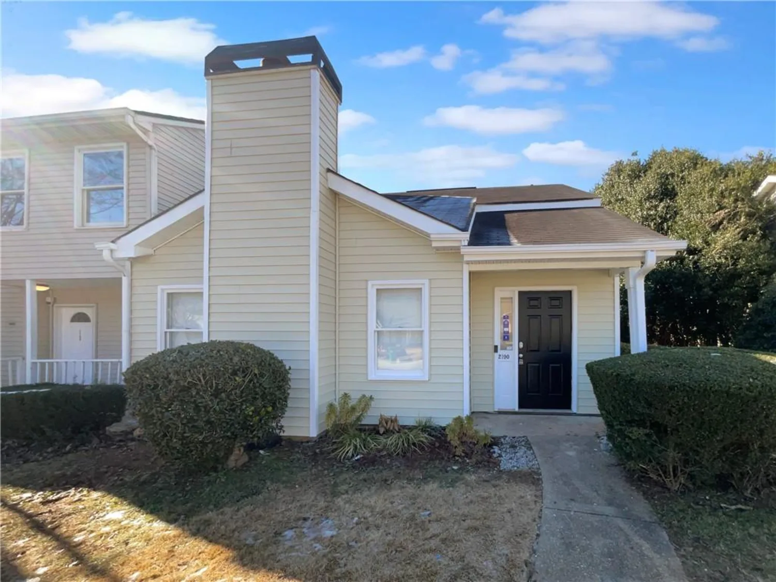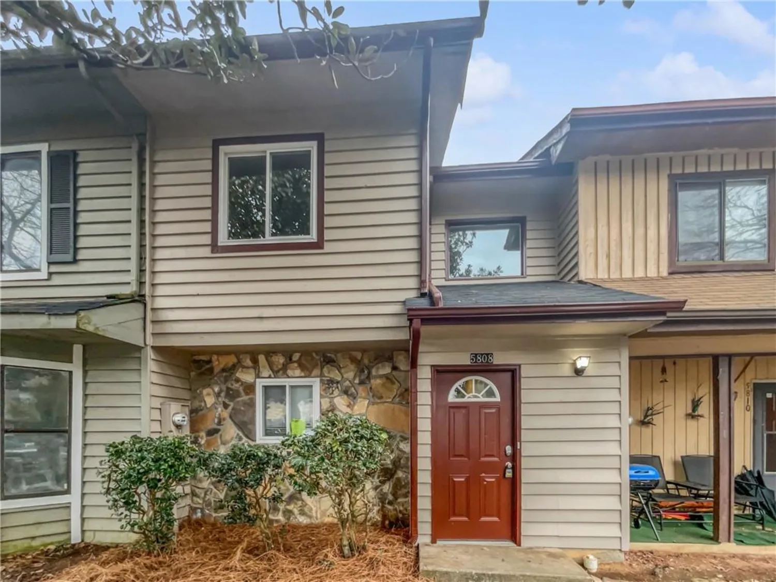2653 parkway trailLithonia, GA 30058
2653 parkway trailLithonia, GA 30058
Description
Nestled in a quiet enclave away from the hustle and bustle, this delightful townhouse sits in the heart of a charming community. Previously used as a rental, the home offers 3 bedrooms and 2.5 bathrooms. Pergo Hardwood floors throughout. The bright and open family room is filled with natural light from large windows, creating a welcoming atmosphere. The kitchen features black appliances, generously sized white cabinets, and a convenient breakfast bar—perfect for casual dining or entertaining guests. The spacious primary suite includes an en-suite bath with a tub/shower combo and a walk-in closet. Step outside to your private patio and enjoy your morning coffee while taking in views of the shared backyard—a tranquil space that feels like your own personal retreat. Conveniently located near I-20, Stonecrest Mall, and a variety of shopping and entertainment options.
Property Details for 2653 Parkway Trail
- Subdivision ComplexStonecrest Heights
- Architectural StyleTraditional
- ExteriorNone
- Num Of Parking Spaces2
- Parking FeaturesAssigned, Driveway
- Property AttachedYes
- Waterfront FeaturesNone
LISTING UPDATED:
- StatusActive
- MLS #7580899
- Days on Site3
- Taxes$4,104 / year
- HOA Fees$864 / year
- MLS TypeResidential
- Year Built2003
- Lot Size0.06 Acres
- CountryDekalb - GA
LISTING UPDATED:
- StatusActive
- MLS #7580899
- Days on Site3
- Taxes$4,104 / year
- HOA Fees$864 / year
- MLS TypeResidential
- Year Built2003
- Lot Size0.06 Acres
- CountryDekalb - GA
Building Information for 2653 Parkway Trail
- StoriesTwo
- Year Built2003
- Lot Size0.0600 Acres
Payment Calculator
Term
Interest
Home Price
Down Payment
The Payment Calculator is for illustrative purposes only. Read More
Property Information for 2653 Parkway Trail
Summary
Location and General Information
- Community Features: None
- Directions: I-20 East to Lithonia Industrial Blvd. (Exit 74). Turn left. Turn right on Parkway Drive. Left on Parkway Cove. Right on Parkway Trail. Unit is on the left.
- View: City
- Coordinates: 33.716439,-84.118574
School Information
- Elementary School: Stoneview
- Middle School: Lithonia
- High School: Lithonia
Taxes and HOA Information
- Tax Year: 2024
- Association Fee Includes: Maintenance Grounds
- Tax Legal Description: STONECREST HEIGHTS PHASE 5 REV 2 BLDG B13 UNIT 97 12-03-03 20 X 132 X 20 X 133 . . . . . . . . . . . . . . . . . 0.06AC
Virtual Tour
Parking
- Open Parking: Yes
Interior and Exterior Features
Interior Features
- Cooling: Central Air
- Heating: Central
- Appliances: Dishwasher, Dryer, Electric Cooktop, Electric Range, Electric Water Heater, Washer
- Basement: None
- Fireplace Features: Gas Starter, Family Room
- Flooring: Hardwood
- Interior Features: Bookcases, High Ceilings 9 ft Main
- Levels/Stories: Two
- Other Equipment: None
- Window Features: Double Pane Windows
- Kitchen Features: Breakfast Bar, Cabinets White
- Master Bathroom Features: None
- Foundation: Slab
- Total Half Baths: 1
- Bathrooms Total Integer: 3
- Bathrooms Total Decimal: 2
Exterior Features
- Accessibility Features: None
- Construction Materials: Frame, Brick, Concrete
- Fencing: None
- Horse Amenities: None
- Patio And Porch Features: Rear Porch
- Pool Features: None
- Road Surface Type: Asphalt
- Roof Type: Shingle, Tar/Gravel
- Security Features: None
- Spa Features: None
- Laundry Features: Electric Dryer Hookup, Laundry Closet
- Pool Private: No
- Road Frontage Type: City Street
- Other Structures: None
Property
Utilities
- Sewer: Public Sewer
- Utilities: Cable Available, Electricity Available, Phone Available, Sewer Available, Underground Utilities, Water Available
- Water Source: Public
- Electric: 110 Volts
Property and Assessments
- Home Warranty: No
- Property Condition: Resale
Green Features
- Green Energy Efficient: None
- Green Energy Generation: None
Lot Information
- Above Grade Finished Area: 1492
- Common Walls: 2+ Common Walls
- Lot Features: Sloped, Other
- Waterfront Footage: None
Rental
Rent Information
- Land Lease: No
- Occupant Types: Vacant
Public Records for 2653 Parkway Trail
Tax Record
- 2024$4,104.00 ($342.00 / month)
Home Facts
- Beds3
- Baths2
- Total Finished SqFt1,492 SqFt
- Above Grade Finished1,492 SqFt
- StoriesTwo
- Lot Size0.0600 Acres
- StyleTownhouse
- Year Built2003
- CountyDekalb - GA
- Fireplaces1





