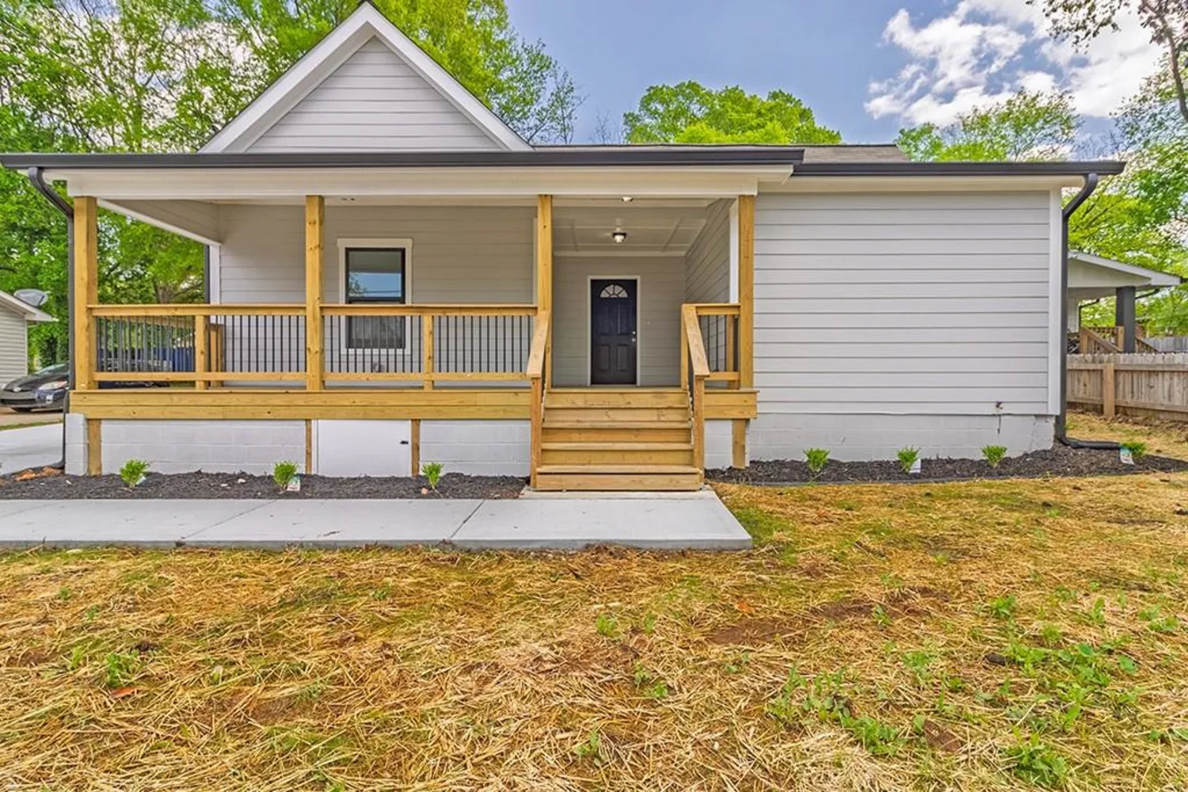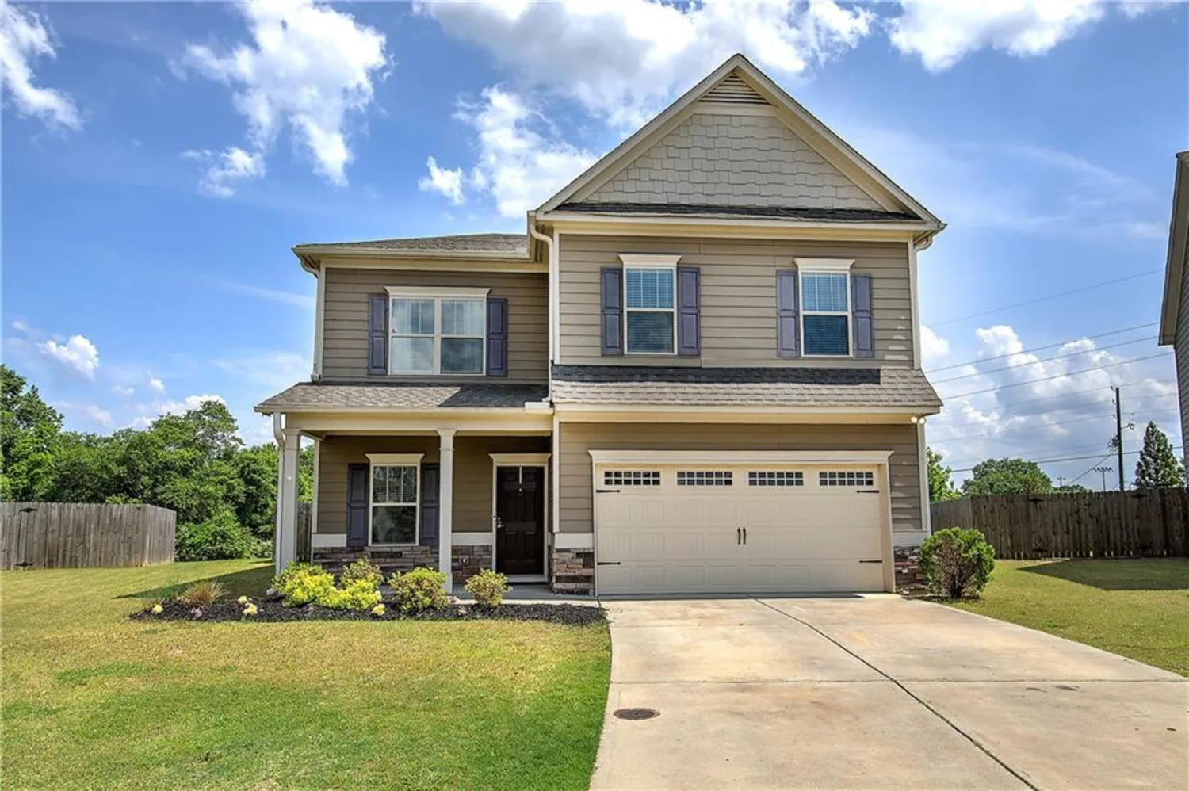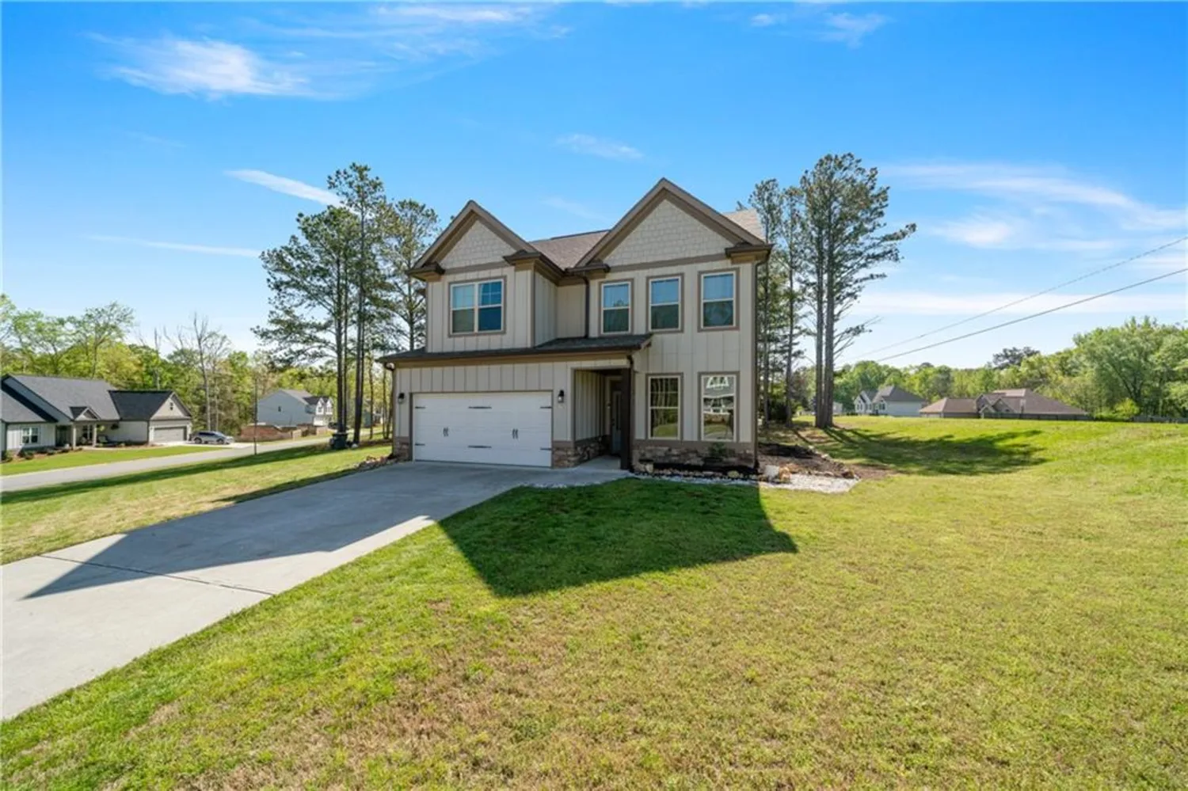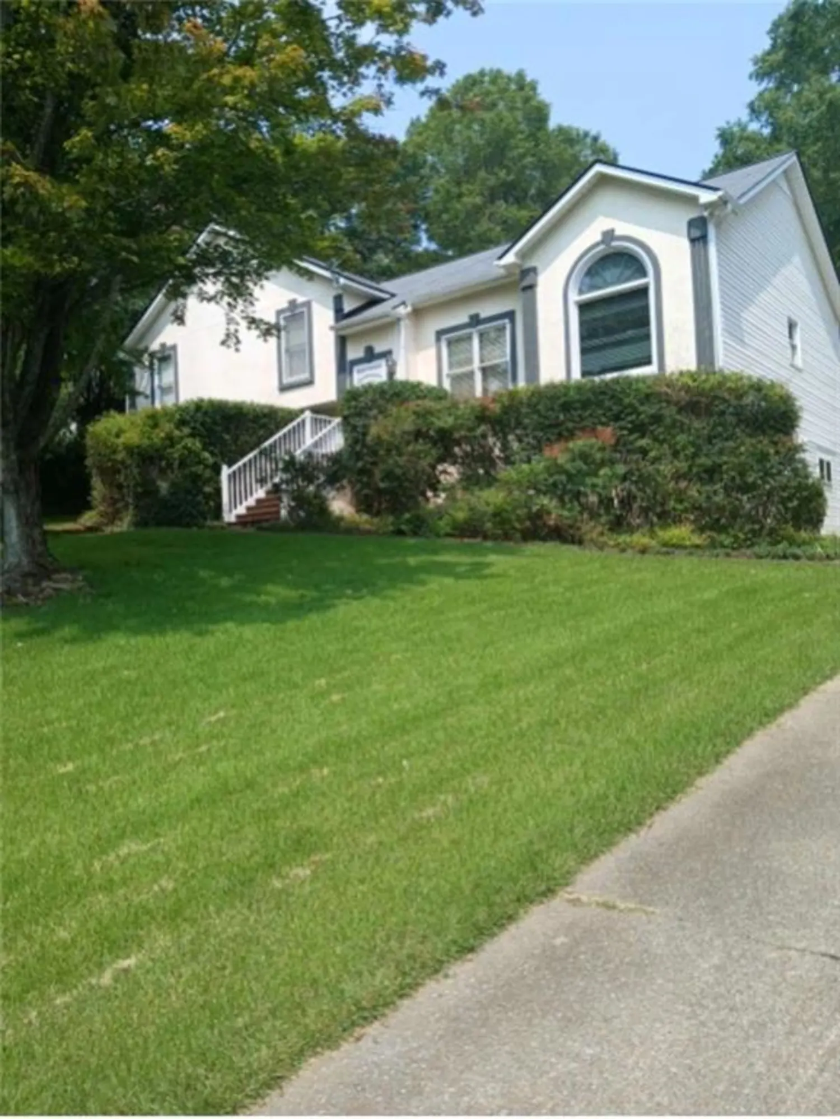24 bridgestone way seCartersville, GA 30120
24 bridgestone way seCartersville, GA 30120
Description
Featuring the "Travis floor plan" features 4 bedrooms, 2.5 baths, along with plenty of open, uninterrupted living space. The Great room is highlighted by a gas log fireplace with views to the kitchen. A haven for cooks, kitchen is equipped with sleek Quartz countertops, high end soft close cabinetry, a large Island, and dedicated breakfast area. Make the most of your space by hosting memorable family gatherings in the formal dining room or relaxing on the back deck. Upstairs, you find an expansive master suite, highlighted by spa-like ensuite master bath with soaking tub and a tile shower, and large walk-in closet. The laundry room is in the second floor for your convenience. Three additional generously sized bedrooms, a full hall bath and linen closet. Two-car garage that includes garage door openers. Carter Grove is a well sought after subdivision in Cartersville Ga. This GOLF CART FRIENDLY community includes luxurious amenities including, but not limited to: a large club house, which can be used as an event space or meeting room for residents, gated swimming, tennis, playgrounds, sidewalks, beautiful exterior landscaping, and a short drive to the Woodland Hills Golf Club. Enjoy the convenience of a short ride to highways, amazing dining, shopping and entertainment in Downtown Cartersville, Red Top Mountain State Park, The Etowah River and Lake Point Station. As an added offer, $10,000 closing cost incentive when you use our preferred lender, Matt Garcia w/ Supreme Lending. Builder standards for this community override architectural blueprints.
Property Details for 24 Bridgestone Way SE
- Subdivision ComplexCarter Grove
- Architectural StyleCraftsman
- ExteriorLighting, Private Entrance, Rain Gutters
- Num Of Garage Spaces2
- Parking FeaturesDriveway, Garage, Garage Faces Front
- Property AttachedNo
- Waterfront FeaturesNone
LISTING UPDATED:
- StatusActive
- MLS #7580800
- Days on Site190
- Taxes$144 / year
- HOA Fees$600 / year
- MLS TypeResidential
- Year Built2024
- Lot Size0.25 Acres
- CountryBartow - GA
Location
Listing Courtesy of Atlanta Communities Real Estate Brokerage - Dominic Bamford
LISTING UPDATED:
- StatusActive
- MLS #7580800
- Days on Site190
- Taxes$144 / year
- HOA Fees$600 / year
- MLS TypeResidential
- Year Built2024
- Lot Size0.25 Acres
- CountryBartow - GA
Building Information for 24 Bridgestone Way SE
- StoriesTwo
- Year Built2024
- Lot Size0.2500 Acres
Payment Calculator
Term
Interest
Home Price
Down Payment
The Payment Calculator is for illustrative purposes only. Read More
Property Information for 24 Bridgestone Way SE
Summary
Location and General Information
- Community Features: Clubhouse, Homeowners Assoc, Near Schools, Near Shopping, Near Trails/Greenway, Playground, Pool, Sidewalks, Street Lights, Tennis Court(s)
- Directions: From Atlanta I-75 North take the Red Top Mountain exit (# 285). Turn left onto Old Alabama Road and travel for approx. 5 miles. Carter Grove entrance is on the left at the red light. Turn left onto Carter Grove Blvd. Pass the school then turn Left on Creekview Dr. Turn Right on Bridgestone. Home will be on the Left Lot # 1032
- View: Neighborhood
- Coordinates: 34.109844,-84.813684
School Information
- Elementary School: Cartersville
- Middle School: Cartersville
- High School: Cartersville
Taxes and HOA Information
- Parcel Number: C124 0001 032
- Tax Year: 2023
- Association Fee Includes: Swim, Tennis
- Tax Legal Description: LT A1032 CARTER GROVE S/D PH I S 3
- Tax Lot: 1032
Virtual Tour
- Virtual Tour Link PP: https://www.propertypanorama.com/24-Bridgestone-Way-SE-Cartersville-GA-30120/unbranded
Parking
- Open Parking: Yes
Interior and Exterior Features
Interior Features
- Cooling: Ceiling Fan(s), Central Air
- Heating: Central
- Appliances: Dishwasher, Disposal, Gas Range
- Basement: Exterior Entry, Unfinished, Walk-Out Access
- Fireplace Features: Gas Log, Gas Starter
- Flooring: Carpet, Luxury Vinyl, Tile
- Interior Features: High Ceilings 9 ft Main, High Ceilings 9 ft Upper
- Levels/Stories: Two
- Other Equipment: None
- Window Features: Double Pane Windows, Insulated Windows
- Kitchen Features: Cabinets White, Eat-in Kitchen, Kitchen Island, Pantry, Solid Surface Counters, View to Family Room
- Master Bathroom Features: Separate His/Hers, Separate Tub/Shower, Soaking Tub
- Foundation: Concrete Perimeter
- Total Half Baths: 1
- Bathrooms Total Integer: 3
- Bathrooms Total Decimal: 2
Exterior Features
- Accessibility Features: None
- Construction Materials: Cement Siding, HardiPlank Type
- Fencing: None
- Horse Amenities: None
- Patio And Porch Features: Deck, Front Porch
- Pool Features: None
- Road Surface Type: Asphalt
- Roof Type: Shingle
- Security Features: Smoke Detector(s)
- Spa Features: None
- Laundry Features: In Hall, Laundry Room, Upper Level
- Pool Private: No
- Road Frontage Type: City Street
- Other Structures: None
Property
Utilities
- Sewer: Public Sewer
- Utilities: Cable Available, Electricity Available, Natural Gas Available, Sewer Available, Water Available
- Water Source: Public
- Electric: 110 Volts, 220 Volts
Property and Assessments
- Home Warranty: Yes
- Property Condition: New Construction
Green Features
- Green Energy Efficient: None
- Green Energy Generation: None
Lot Information
- Above Grade Finished Area: 2285
- Common Walls: No Common Walls
- Lot Features: Front Yard, Landscaped
- Waterfront Footage: None
Rental
Rent Information
- Land Lease: No
- Occupant Types: Vacant
Public Records for 24 Bridgestone Way SE
Tax Record
- 2023$144.00 ($12.00 / month)
Home Facts
- Beds4
- Baths2
- Total Finished SqFt2,285 SqFt
- Above Grade Finished2,285 SqFt
- StoriesTwo
- Lot Size0.2500 Acres
- StyleSingle Family Residence
- Year Built2024
- APNC124 0001 032
- CountyBartow - GA
- Fireplaces1












