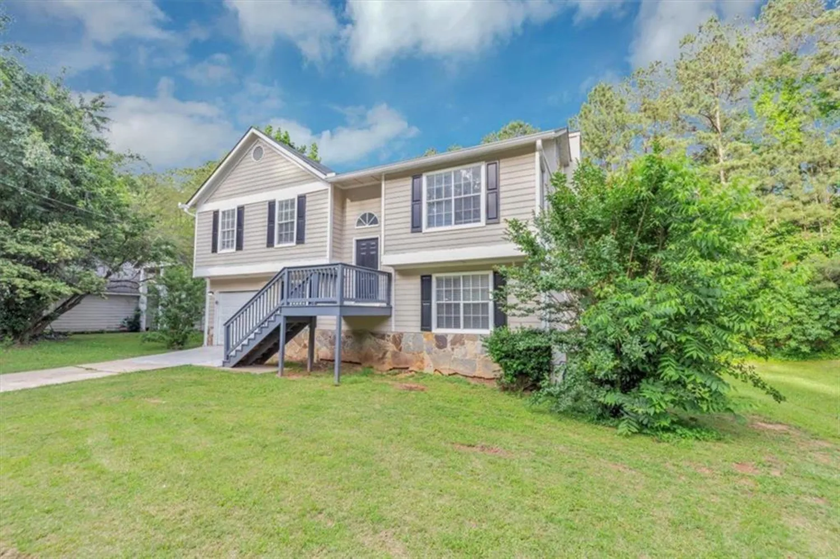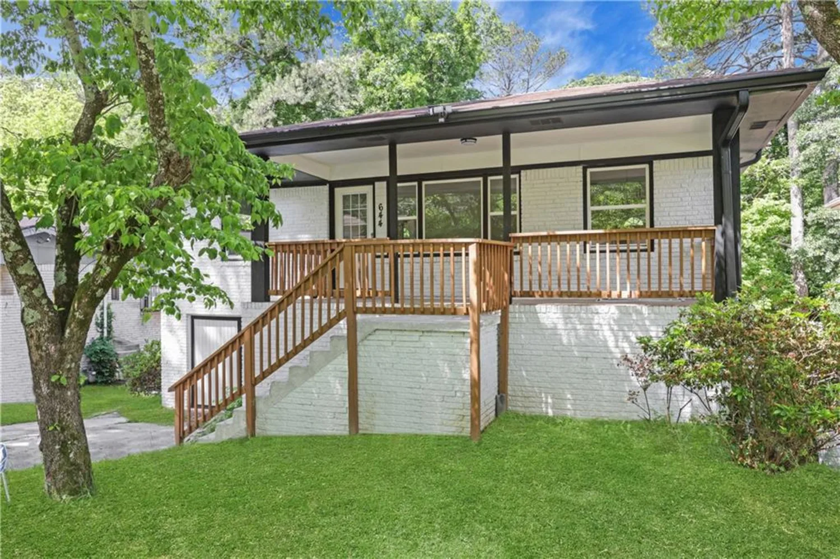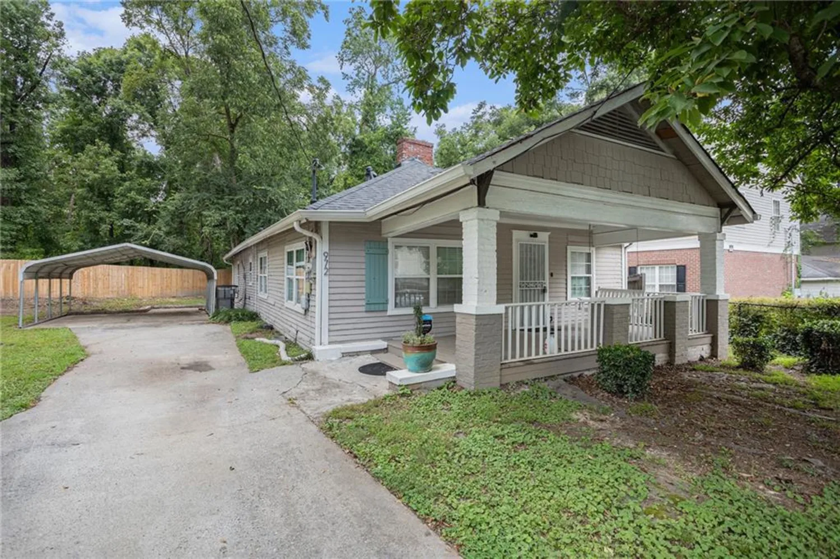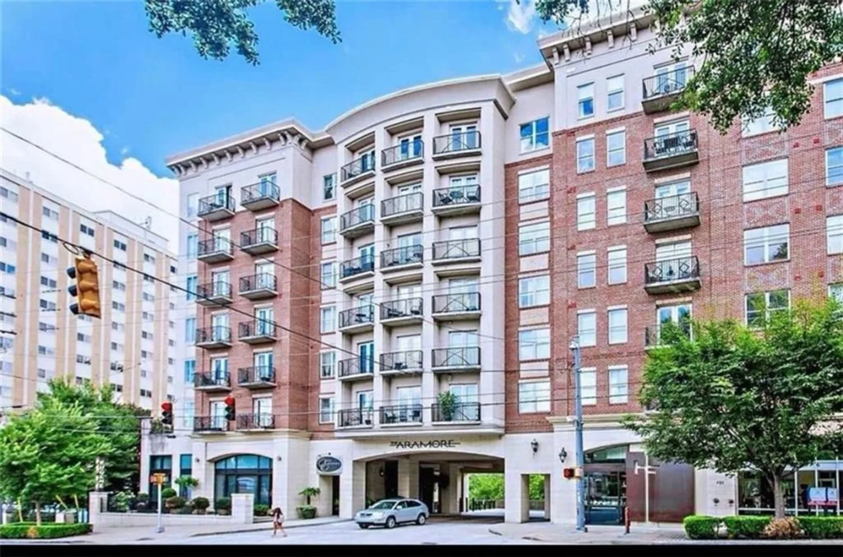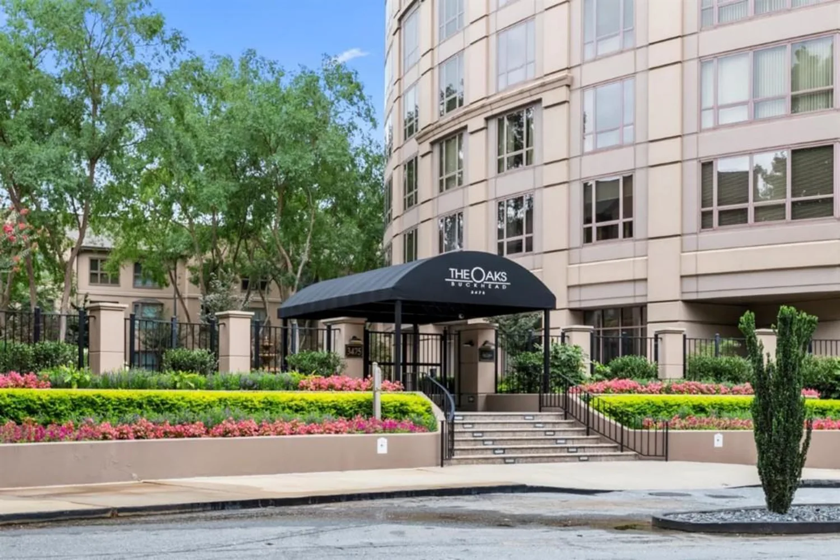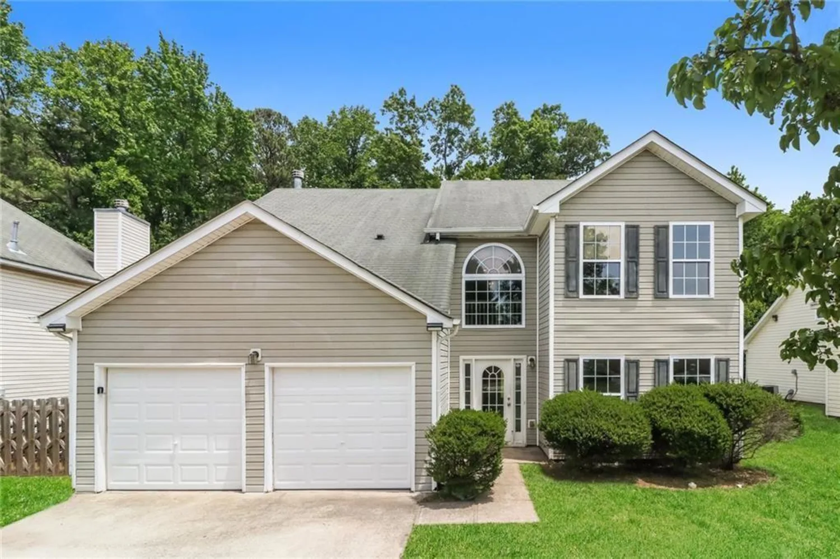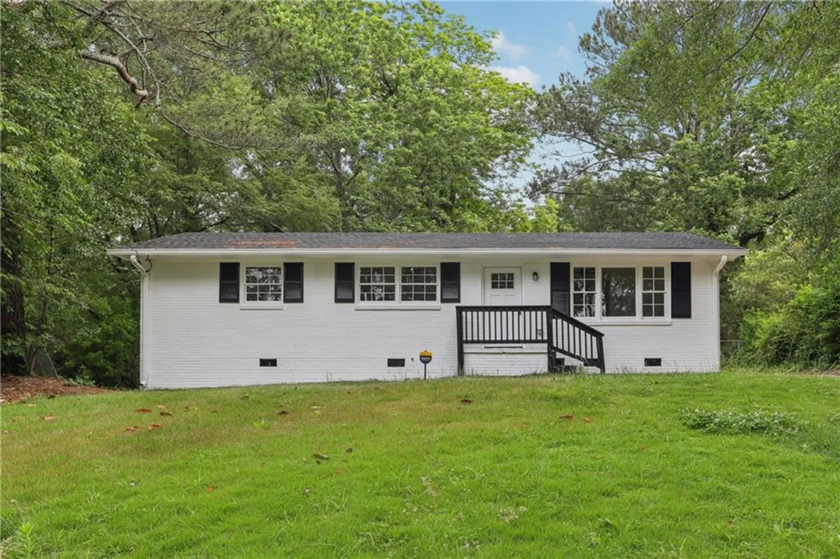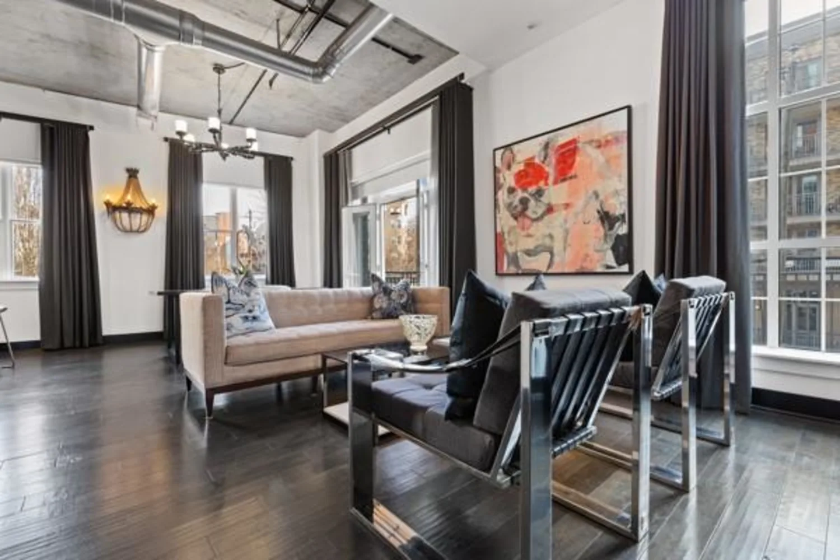403 abingdon wayAtlanta, GA 30328
403 abingdon wayAtlanta, GA 30328
Description
Welcome to this beautifully updated 2-bedroom, 2-bath condo in the sought-after Oaks of Dunwoody community. This charming two-story unit features real hardwood flooring throughout, fresh interior paint, and brand-new bathroom vanities, combining comfort with modern touches. Enjoy an open-concept layout designed for both relaxation and entertaining. The sunroom offers the perfect flex space for a home office or reading nook, while the private balcony is ideal for morning coffee or evening wind-downs. A cozy fireplace anchors the living area, and the roommate-friendly floor plan provides optimal privacy. Additional highlights include a tankless water heater, convenient in-unit laundry, and easy walk-up access from the parking lot—no stairs needed. Located just minutes from local shopping, dining, and MARTA transit, this home delivers both convenience and comfort in a prime location
Property Details for 403 Abingdon Way
- Subdivision ComplexOaks Dunwoody
- Architectural StyleOther
- ExteriorBalcony
- Parking FeaturesParking Lot
- Property AttachedYes
- Waterfront FeaturesNone
LISTING UPDATED:
- StatusActive
- MLS #7580676
- Days on Site4
- Taxes$3,649 / year
- HOA Fees$335 / month
- MLS TypeResidential
- Year Built1983
- CountryFulton - GA
LISTING UPDATED:
- StatusActive
- MLS #7580676
- Days on Site4
- Taxes$3,649 / year
- HOA Fees$335 / month
- MLS TypeResidential
- Year Built1983
- CountryFulton - GA
Building Information for 403 Abingdon Way
- StoriesOne
- Year Built1983
- Lot Size0.0331 Acres
Payment Calculator
Term
Interest
Home Price
Down Payment
The Payment Calculator is for illustrative purposes only. Read More
Property Information for 403 Abingdon Way
Summary
Location and General Information
- Community Features: Homeowners Assoc, Near Public Transport, Near Schools, Near Shopping, Pool, Other
- Directions: GPS
- View: Other
- Coordinates: 33.940398,-84.354167
School Information
- Elementary School: Woodland - Fulton
- Middle School: Sandy Springs
- High School: North Springs
Taxes and HOA Information
- Parcel Number: 17 002000030031
- Tax Year: 2024
- Association Fee Includes: Insurance, Maintenance Grounds, Maintenance Structure, Pest Control, Swim, Tennis, Trash
- Tax Legal Description: 61327-91
Virtual Tour
- Virtual Tour Link PP: https://www.propertypanorama.com/403-Abingdon-Way-Atlanta-GA-30328/unbranded
Parking
- Open Parking: No
Interior and Exterior Features
Interior Features
- Cooling: Central Air
- Heating: Electric
- Appliances: Dishwasher, Dryer, Electric Oven
- Basement: None
- Fireplace Features: Living Room
- Flooring: Hardwood
- Interior Features: High Speed Internet
- Levels/Stories: One
- Other Equipment: None
- Window Features: None
- Kitchen Features: Cabinets White, Pantry, View to Family Room, Other
- Master Bathroom Features: Tub/Shower Combo, Other
- Foundation: None
- Main Bedrooms: 2
- Bathrooms Total Integer: 2
- Main Full Baths: 2
- Bathrooms Total Decimal: 2
Exterior Features
- Accessibility Features: None
- Construction Materials: Cement Siding
- Fencing: None
- Horse Amenities: None
- Patio And Porch Features: Covered
- Pool Features: None
- Road Surface Type: Other
- Roof Type: Other
- Security Features: Smoke Detector(s)
- Spa Features: None
- Laundry Features: Common Area, Main Level
- Pool Private: No
- Road Frontage Type: Other
- Other Structures: None
Property
Utilities
- Sewer: Public Sewer
- Utilities: Electricity Available, Water Available
- Water Source: Public
- Electric: None
Property and Assessments
- Home Warranty: No
- Property Condition: Resale
Green Features
- Green Energy Efficient: None
- Green Energy Generation: None
Lot Information
- Common Walls: 2+ Common Walls
- Lot Features: Other
- Waterfront Footage: None
Rental
Rent Information
- Land Lease: No
- Occupant Types: Owner
Public Records for 403 Abingdon Way
Tax Record
- 2024$3,649.00 ($304.08 / month)
Home Facts
- Beds2
- Baths2
- Total Finished SqFt1,440 SqFt
- StoriesOne
- Lot Size0.0331 Acres
- StyleCondominium
- Year Built1983
- APN17 002000030031
- CountyFulton - GA
- Fireplaces1




