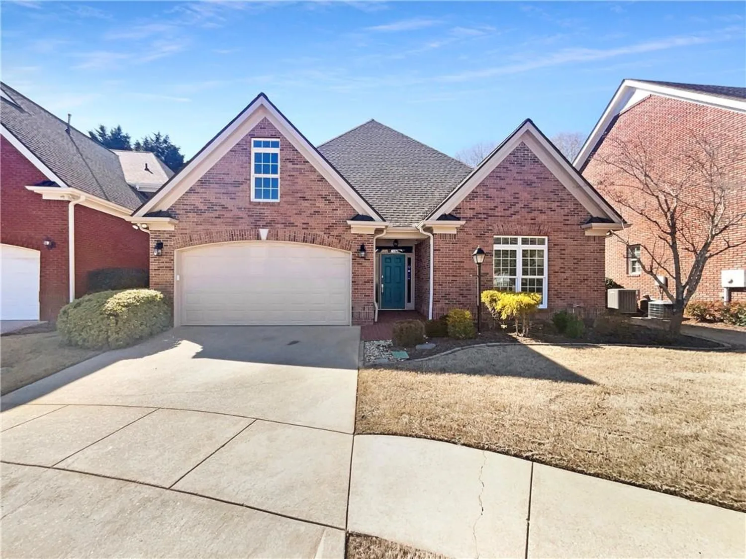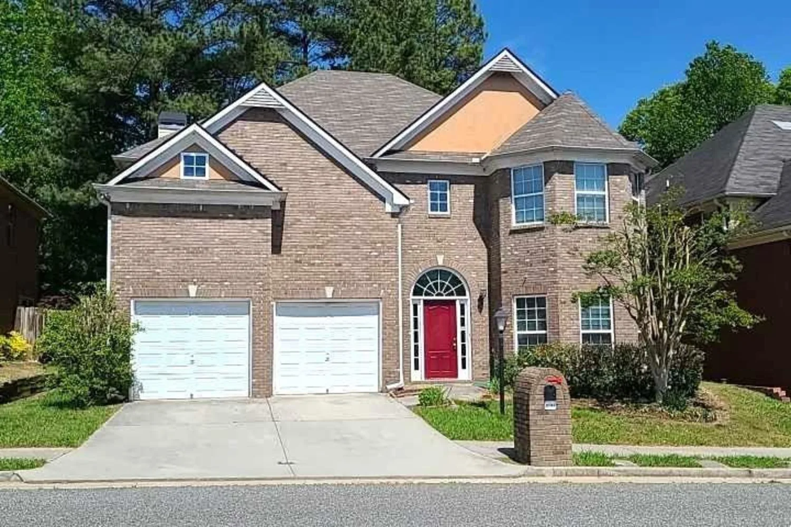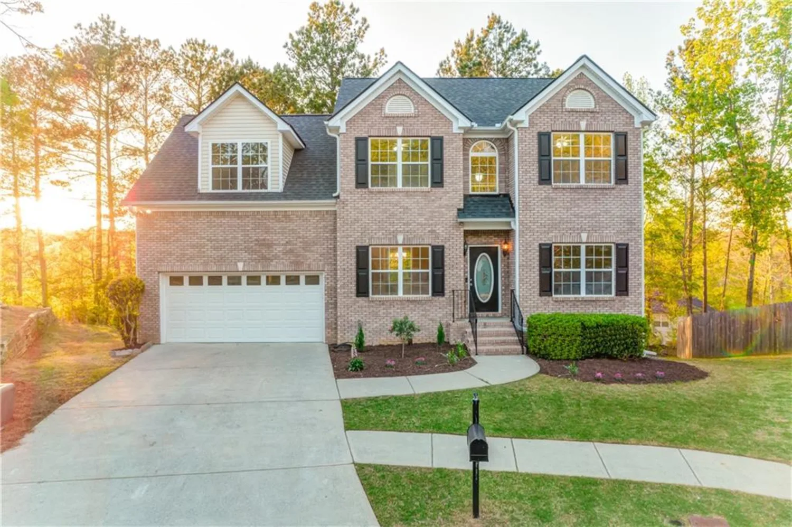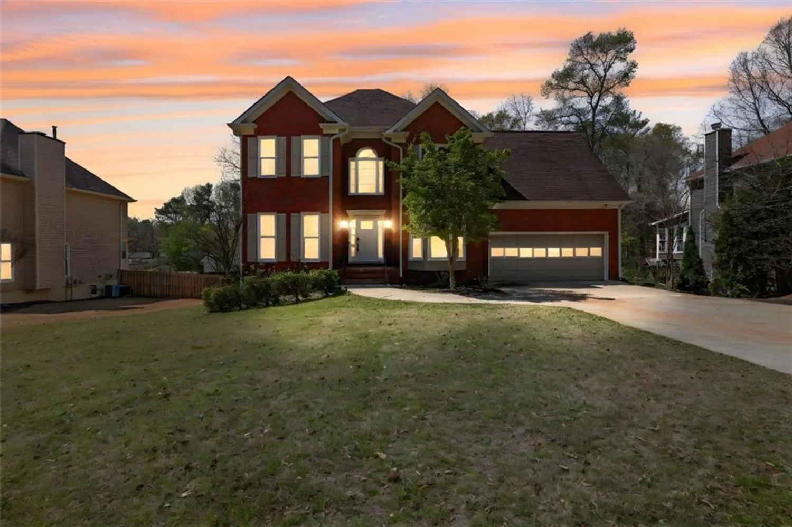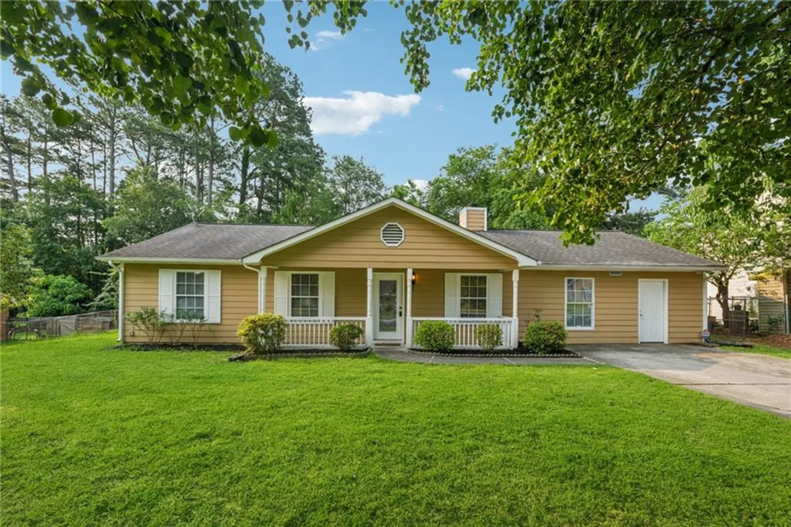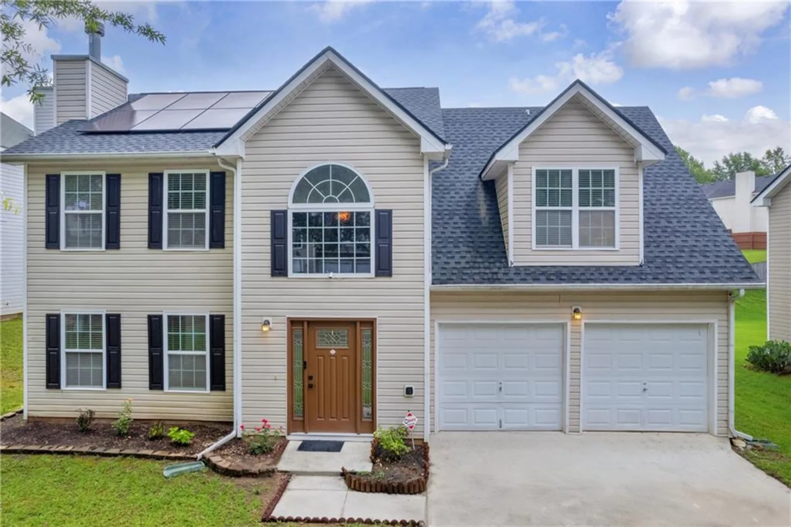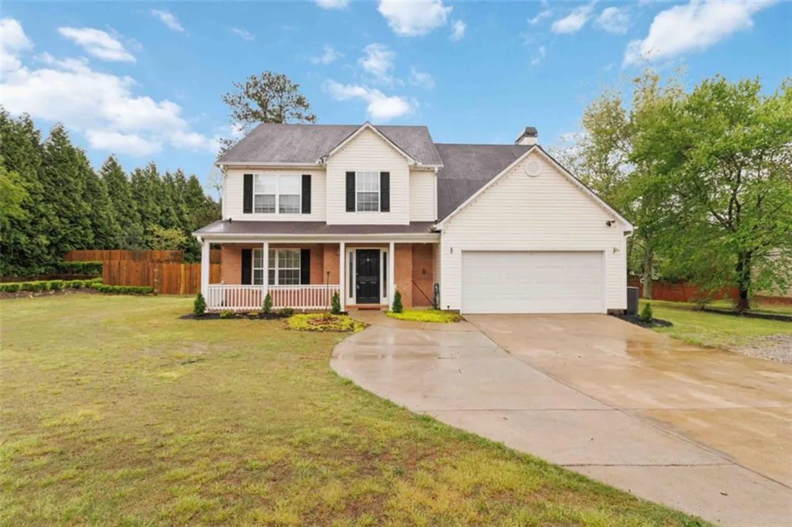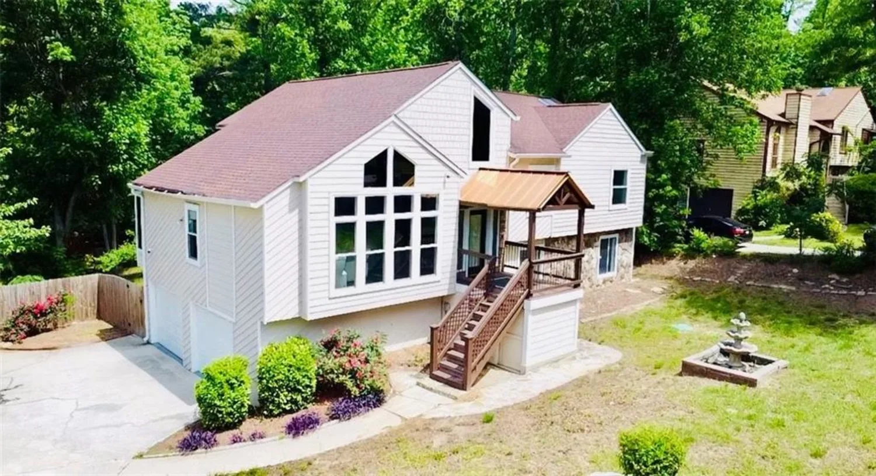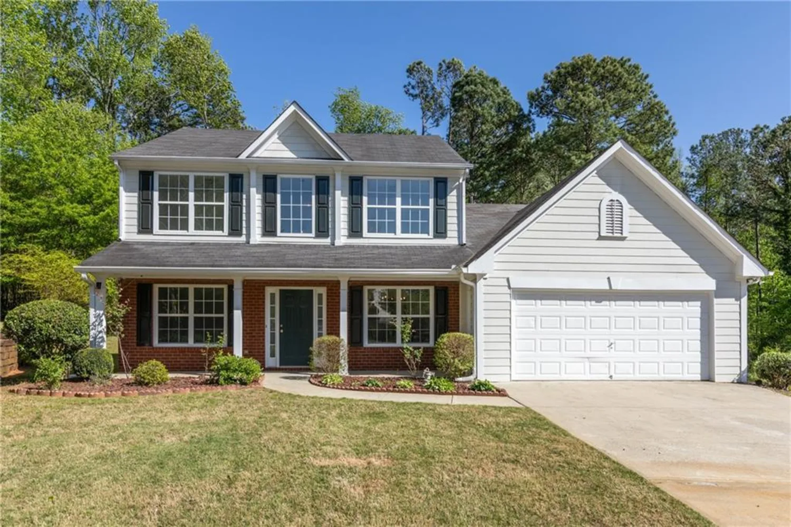4581 sagebrush courtSnellville, GA 30039
4581 sagebrush courtSnellville, GA 30039
Description
Welcome to your dream home in the heart of Snellville. This stunning 4-bedroom, 3.5-bathroom residence boasts an inviting open floor plan with hardwoods throughout the main level, creating an atmosphere of elegance and warmth. As you enter through the grand foyer with its impressive 10-foot high ceilings, you'll immediately notice the separate dining and living rooms, both adorned with beautiful coffered ceilings. The gourmet kitchen is a chef's delight, featuring granite countertops, stainless steel appliances, and a spacious pantry. The bar area provides the perfect spot for entertaining guests, while the adjacent great room offers a cozy stone fireplace that serves as an eye-catching focal point. The main level also houses the luxurious owner's suite, complete with a sitting area, walk-in closet, and a spa-like bathroom with double vanities, a garden tub, and a walk-in shower. Upstairs, you'll find a large landing area ideal for an office or play area, offering flexibility to suit your lifestyle. An additional large bedroom suite with a vaulted ceiling provides a serene retreat, while the 3rd and 4th bedrooms share a Jack and Jill bathroom with separate sinks, ensuring convenience and privacy. Step outside to the covered patio area in the fenced backyard, where you can relax and enjoy the tranquil surroundings. This home is perfect for both everyday living and entertaining, providing ample space and luxurious features to meet all your needs. Schedule your private tour today and discover the perfect blend of comfort and sophistication!
Property Details for 4581 Sagebrush Court
- Subdivision ComplexWOODGATE HILLS
- Architectural StyleTraditional
- ExteriorNone
- Num Of Garage Spaces2
- Num Of Parking Spaces2
- Parking FeaturesAttached, Garage, Garage Faces Front
- Property AttachedNo
- Waterfront FeaturesNone
LISTING UPDATED:
- StatusActive
- MLS #7580550
- Days on Site1
- Taxes$6,563 / year
- HOA Fees$500 / year
- MLS TypeResidential
- Year Built2015
- Lot Size0.14 Acres
- CountryGwinnett - GA
Location
Listing Courtesy of Mark Spain Real Estate - MARK SPAIN
LISTING UPDATED:
- StatusActive
- MLS #7580550
- Days on Site1
- Taxes$6,563 / year
- HOA Fees$500 / year
- MLS TypeResidential
- Year Built2015
- Lot Size0.14 Acres
- CountryGwinnett - GA
Building Information for 4581 Sagebrush Court
- StoriesTwo
- Year Built2015
- Lot Size0.1400 Acres
Payment Calculator
Term
Interest
Home Price
Down Payment
The Payment Calculator is for illustrative purposes only. Read More
Property Information for 4581 Sagebrush Court
Summary
Location and General Information
- Community Features: None
- Directions: From Hwy 78, head south on Hwy 124. Turn right onto Rock Chapel Road, then right onto Lee Road. Woodgate Hills will be on your right.
- View: Neighborhood
- Coordinates: 33.779779,-84.022726
School Information
- Elementary School: Norton
- Middle School: Snellville
- High School: South Gwinnett
Taxes and HOA Information
- Parcel Number: R4337 564
- Tax Year: 2024
- Association Fee Includes: Maintenance Grounds
- Tax Legal Description: L34 BA WOODGATE HILLS
Virtual Tour
- Virtual Tour Link PP: https://www.propertypanorama.com/4581-Sagebrush-Court-Snellville-GA-30039/unbranded
Parking
- Open Parking: No
Interior and Exterior Features
Interior Features
- Cooling: Central Air
- Heating: Forced Air
- Appliances: Dishwasher, Electric Range, Electric Water Heater, Microwave, Other
- Basement: None
- Fireplace Features: Living Room
- Flooring: Carpet, Hardwood, Tile, Vinyl
- Interior Features: Coffered Ceiling(s), Double Vanity, Dry Bar, High Ceilings 9 ft Main, Tray Ceiling(s), Vaulted Ceiling(s), Walk-In Closet(s), Other
- Levels/Stories: Two
- Other Equipment: None
- Window Features: None
- Kitchen Features: Cabinets Stain, Kitchen Island, Pantry, Stone Counters, View to Family Room
- Master Bathroom Features: Double Vanity, Separate His/Hers, Separate Tub/Shower
- Foundation: Slab
- Main Bedrooms: 1
- Total Half Baths: 1
- Bathrooms Total Integer: 4
- Main Full Baths: 1
- Bathrooms Total Decimal: 3
Exterior Features
- Accessibility Features: None
- Construction Materials: Brick Front, HardiPlank Type, Other
- Fencing: Back Yard, Wood
- Horse Amenities: None
- Patio And Porch Features: Rear Porch
- Pool Features: None
- Road Surface Type: Gravel
- Roof Type: Shingle, Other
- Security Features: None
- Spa Features: None
- Laundry Features: Main Level, Other
- Pool Private: No
- Road Frontage Type: County Road
- Other Structures: None
Property
Utilities
- Sewer: Public Sewer
- Utilities: Electricity Available, Sewer Available, Water Available
- Water Source: Public
- Electric: None
Property and Assessments
- Home Warranty: No
- Property Condition: Resale
Green Features
- Green Energy Efficient: None
- Green Energy Generation: None
Lot Information
- Above Grade Finished Area: 2852
- Common Walls: No Common Walls
- Lot Features: Back Yard, Front Yard, Other
- Waterfront Footage: None
Rental
Rent Information
- Land Lease: No
- Occupant Types: Owner
Public Records for 4581 Sagebrush Court
Tax Record
- 2024$6,563.00 ($546.92 / month)
Home Facts
- Beds4
- Baths3
- Total Finished SqFt2,852 SqFt
- Above Grade Finished2,852 SqFt
- StoriesTwo
- Lot Size0.1400 Acres
- StyleSingle Family Residence
- Year Built2015
- APNR4337 564
- CountyGwinnett - GA
- Fireplaces1




