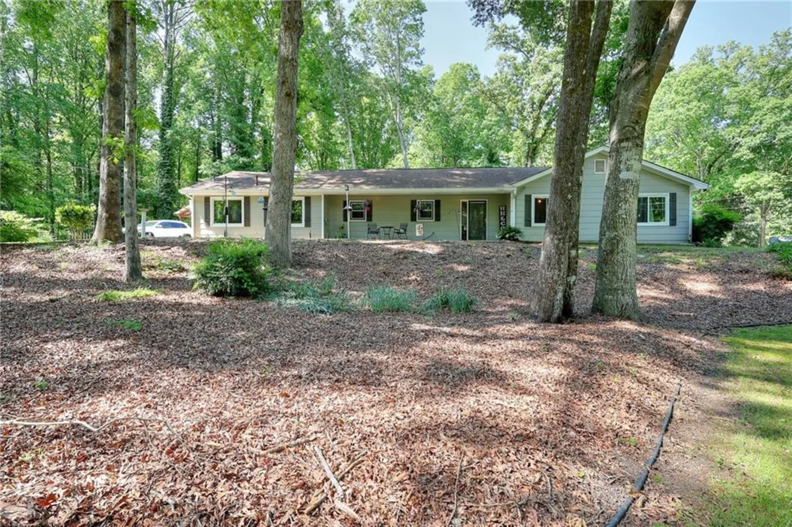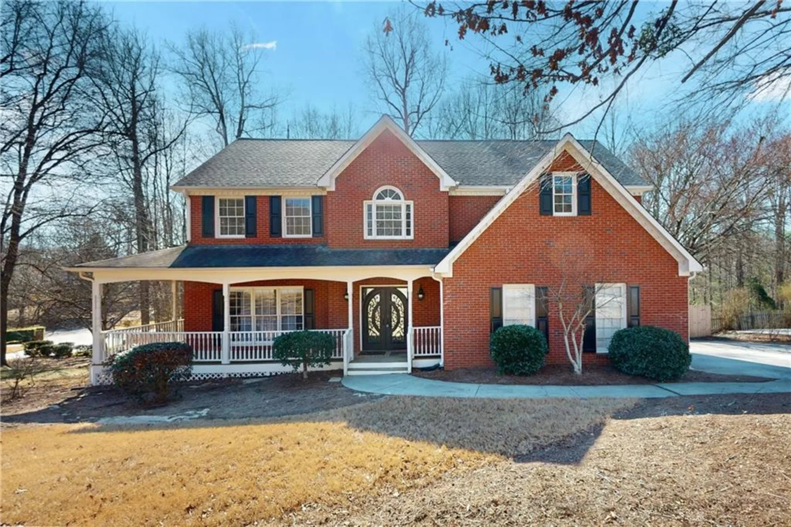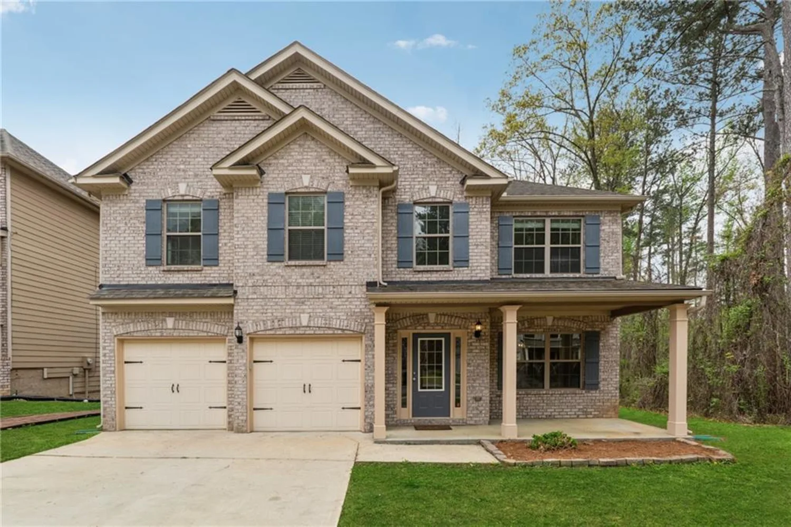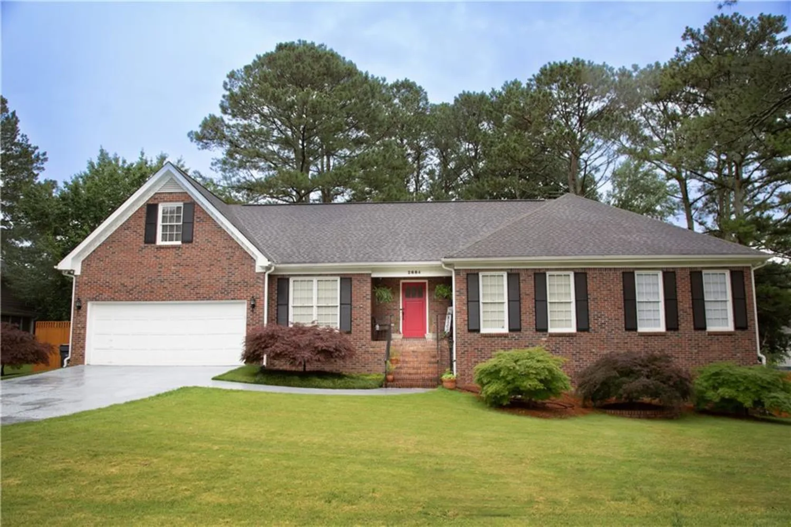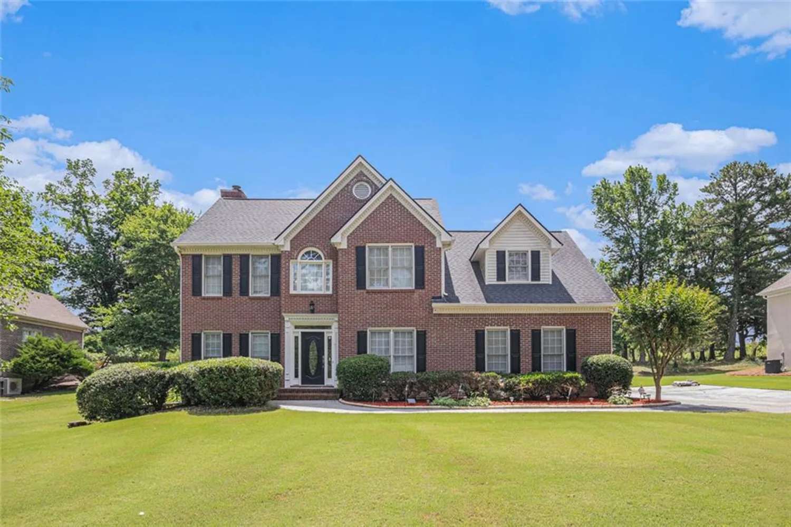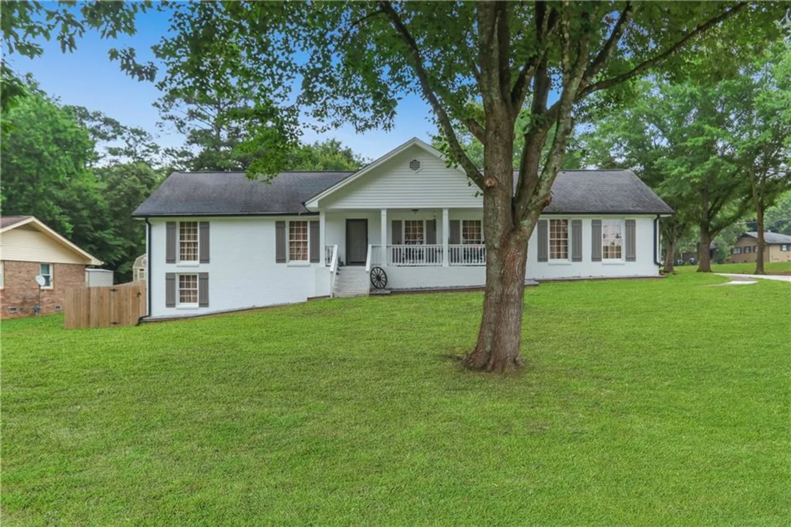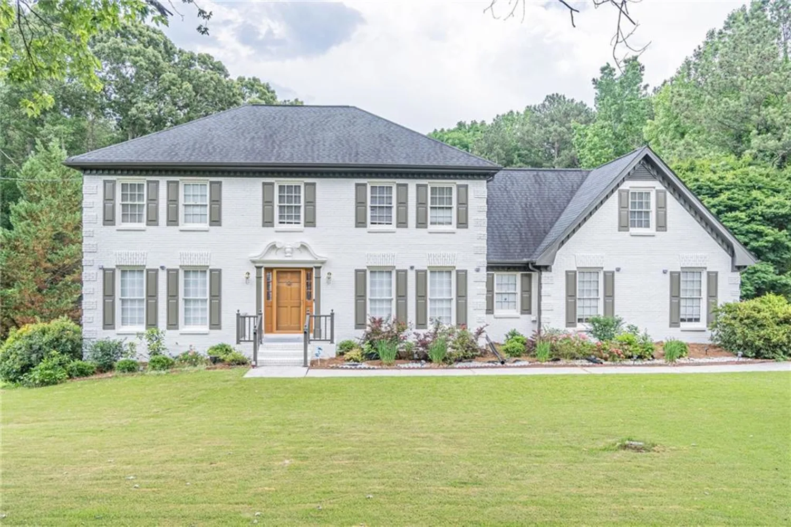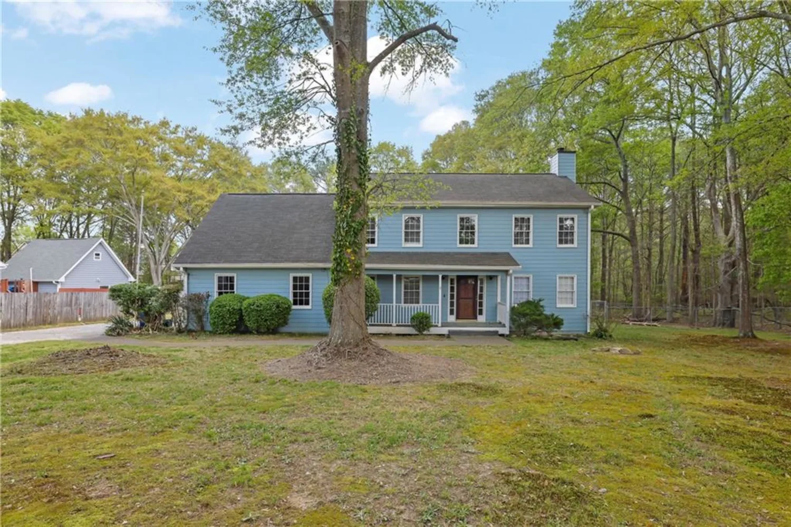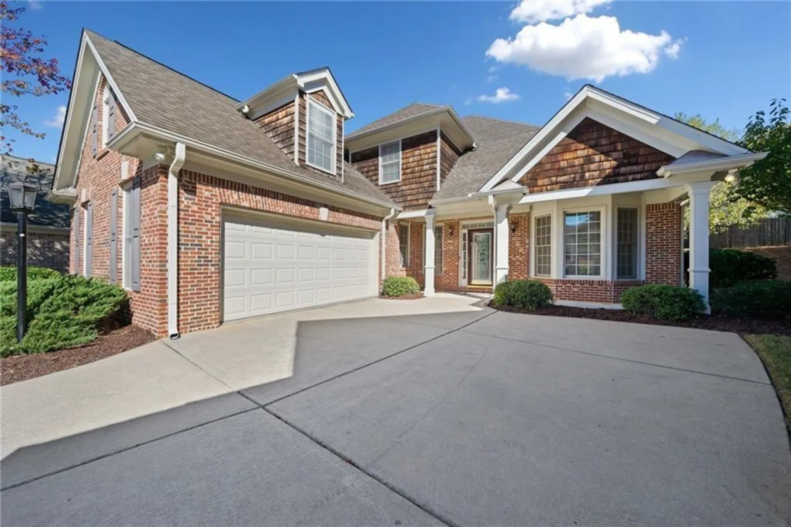4477 bethany manor driveSnellville, GA 30039
4477 bethany manor driveSnellville, GA 30039
Description
You won't find better value than this! New Price for almost new construction. Three year young! Bethany Manor community, Chatham plan, totally updated and in move-in ready “like-new” condition for it’s new owners. Brand new Luxury Vinyl flooring throughout (no carpet!!!) and freshly painted from top to bottom. Plus, a rebuilt HVAC (2025), new oven/stove, dishwasher and designer lighting. Energy-efficient with double pane windows, foam insulation in the attic, tankless water heater & irrigation system. Versatile Flex Spaces on both levels allow you to customize the space to fit your needs. The main level floor plan allows you to comfortably host visitors in the first-floor Guest Bedroom, as well as an open-concept Kitchen, Breakfast Area, & Family Room. Perfect for entertaining! Upstairs, the Primary Suite features a walk-in closet, dual sinks, garden tub and oversized separate shower, plus 4 Additional Bedrooms. Use the Loft Area as a Media Center, Playroom, or Office. Sip your coffee from the charming Covered Back Patio overlooking a large, sodded lawn. Located in Snellville, Bethany Manor features beautiful single-family homes with upgraded interior finishes and spacious lots. Enjoy nature with walking trails and pocket parks within the community. Bethany Manor offers a convenient lifestyle and location with The Shoppes at Webb Gin and Downtown Snellville nearby, where retail, dining, and entertainment options await. Highly rated Gwinnett County, Partee Elementary!
Property Details for 4477 Bethany Manor Drive
- Subdivision ComplexBethany Manor
- Architectural StyleCraftsman
- ExteriorPrivate Entrance, Private Yard, Other
- Num Of Garage Spaces2
- Num Of Parking Spaces2
- Parking FeaturesGarage, Attached, Garage Door Opener, Kitchen Level
- Property AttachedNo
- Waterfront FeaturesNone
LISTING UPDATED:
- StatusActive
- MLS #7580475
- Days on Site19
- Taxes$6,595 / year
- HOA Fees$800 / year
- MLS TypeResidential
- Year Built2022
- Lot Size0.23 Acres
- CountryGwinnett - GA
Location
Listing Courtesy of Harry Norman Realtors - Star Newman
LISTING UPDATED:
- StatusActive
- MLS #7580475
- Days on Site19
- Taxes$6,595 / year
- HOA Fees$800 / year
- MLS TypeResidential
- Year Built2022
- Lot Size0.23 Acres
- CountryGwinnett - GA
Building Information for 4477 Bethany Manor Drive
- StoriesTwo
- Year Built2022
- Lot Size0.2300 Acres
Payment Calculator
Term
Interest
Home Price
Down Payment
The Payment Calculator is for illustrative purposes only. Read More
Property Information for 4477 Bethany Manor Drive
Summary
Location and General Information
- Community Features: None
- Directions: I285 - Hwy 78 East - Right on Bethany Church Rd. - Right turn into Bethany Manor
- View: Other
- Coordinates: 33.817798,-84.057253
School Information
- Elementary School: Partee
- Middle School: Shiloh
- High School: Shiloh
Taxes and HOA Information
- Tax Year: 2024
- Association Fee Includes: Maintenance Grounds, Reserve Fund
- Tax Legal Description: 0
Virtual Tour
- Virtual Tour Link PP: https://www.propertypanorama.com/4477-Bethany-Manor-Drive-Snellville-GA-30039/unbranded
Parking
- Open Parking: No
Interior and Exterior Features
Interior Features
- Cooling: Ceiling Fan(s), Central Air, Humidity Control, Zoned
- Heating: Forced Air, Zoned
- Appliances: Dishwasher, Disposal, Self Cleaning Oven, Gas Water Heater, Gas Cooktop, Microwave, Gas Oven, Refrigerator
- Basement: None
- Fireplace Features: None
- Flooring: Luxury Vinyl, Vinyl, Tile, Ceramic Tile
- Interior Features: Double Vanity, Crown Molding, Entrance Foyer, High Speed Internet, Recessed Lighting, Walk-In Closet(s)
- Levels/Stories: Two
- Other Equipment: Irrigation Equipment
- Window Features: Insulated Windows, Double Pane Windows
- Kitchen Features: Breakfast Bar, Cabinets White, Eat-in Kitchen, Kitchen Island, Pantry Walk-In, Breakfast Room, Stone Counters, View to Family Room
- Master Bathroom Features: Double Vanity, Separate Tub/Shower
- Foundation: Slab
- Main Bedrooms: 1
- Bathrooms Total Integer: 3
- Main Full Baths: 1
- Bathrooms Total Decimal: 3
Exterior Features
- Accessibility Features: None
- Construction Materials: Stone, Brick Front, Cement Siding
- Fencing: None
- Horse Amenities: None
- Patio And Porch Features: Covered, Patio
- Pool Features: None
- Road Surface Type: Paved
- Roof Type: Composition
- Security Features: Security System Owned, Security Lights, Smoke Detector(s)
- Spa Features: None
- Laundry Features: Laundry Room, Upper Level
- Pool Private: No
- Road Frontage Type: Private Road
- Other Structures: None
Property
Utilities
- Sewer: Public Sewer
- Utilities: Cable Available, Electricity Available, Natural Gas Available, Phone Available, Sewer Available, Underground Utilities, Water Available
- Water Source: Public
- Electric: 220 Volts in Garage
Property and Assessments
- Home Warranty: No
- Property Condition: Resale
Green Features
- Green Energy Efficient: None
- Green Energy Generation: None
Lot Information
- Above Grade Finished Area: 2742
- Common Walls: No Common Walls
- Lot Features: Corner Lot, Back Yard, Landscaped, Level, Sprinklers In Front, Sprinklers In Rear
- Waterfront Footage: None
Rental
Rent Information
- Land Lease: No
- Occupant Types: Vacant
Public Records for 4477 Bethany Manor Drive
Tax Record
- 2024$6,595.00 ($549.58 / month)
Home Facts
- Beds5
- Baths3
- Total Finished SqFt2,742 SqFt
- Above Grade Finished2,742 SqFt
- StoriesTwo
- Lot Size0.2300 Acres
- StyleSingle Family Residence
- Year Built2022
- CountyGwinnett - GA




