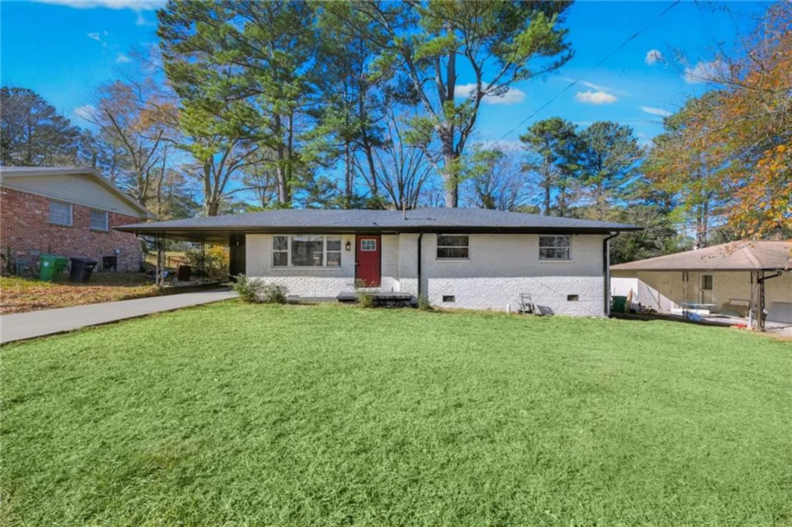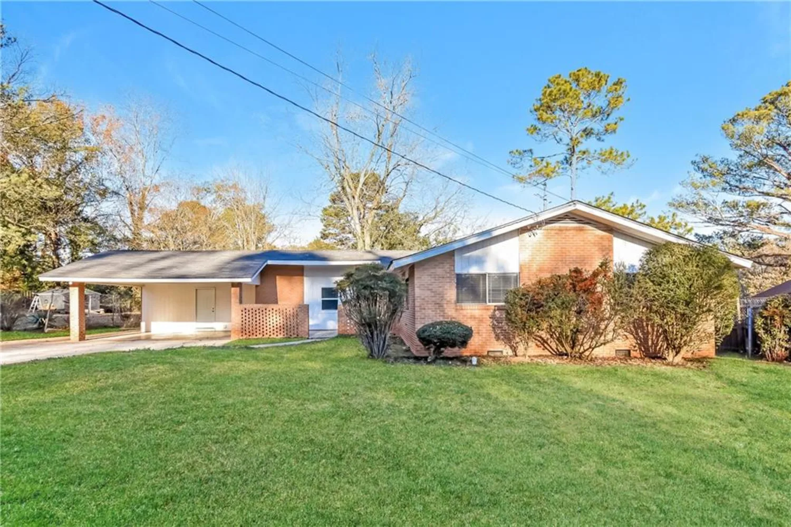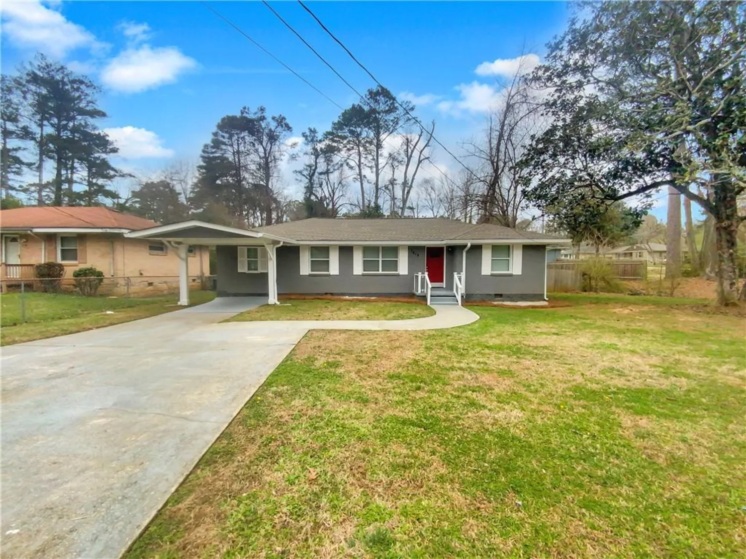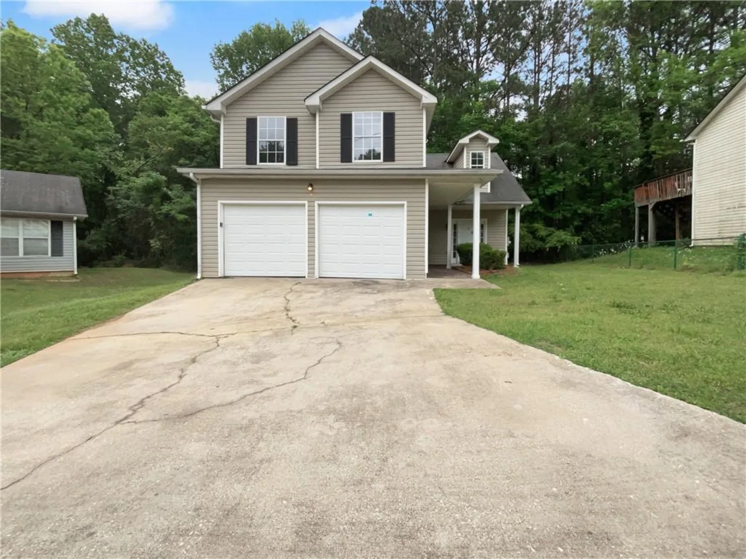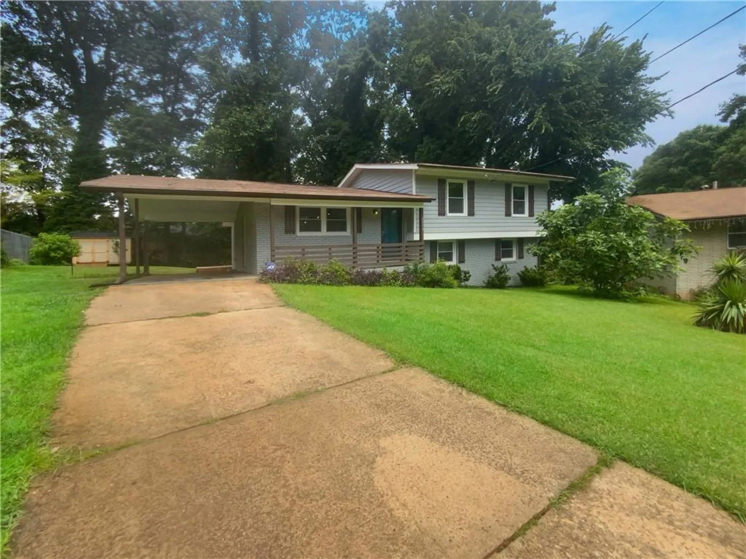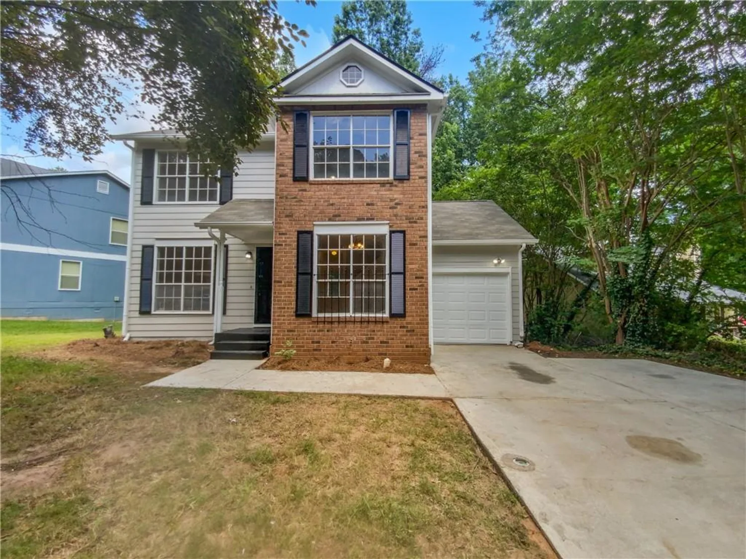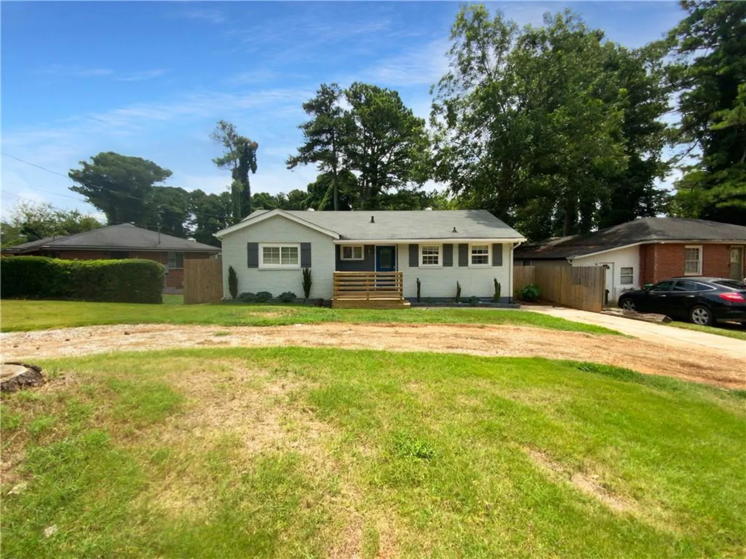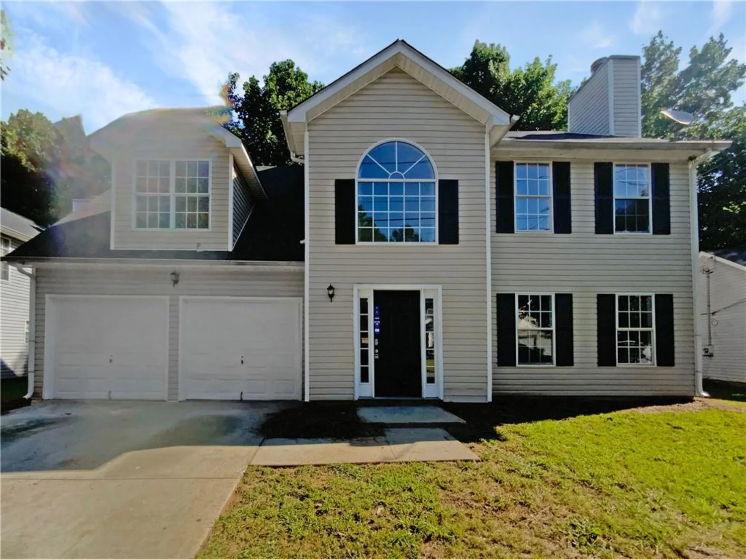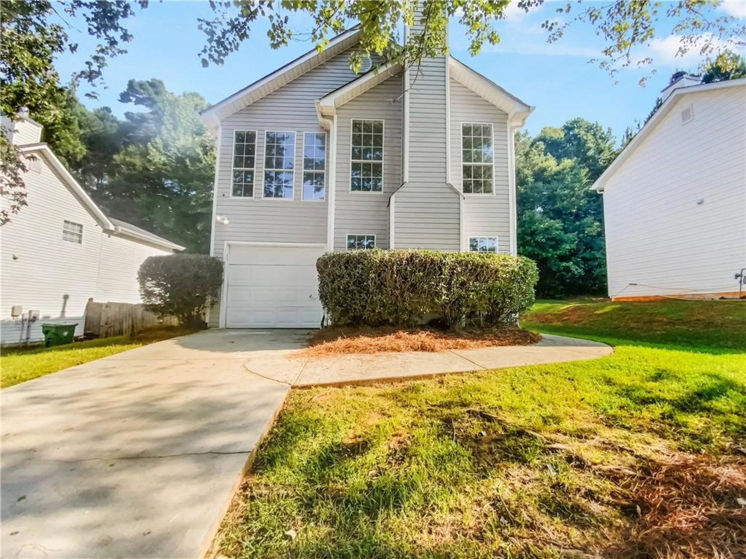1800 clairmont lake 213Decatur, GA 30033
1800 clairmont lake 213Decatur, GA 30033
Description
ONE BEDROOM DELUXE UNIT FEATURING A SUN ROOM AND BALCONY FACING THE BEAUTIFULLY LANDSCAPED COURTYARD! This condo offers TWO ways to access the balcony, through the Sun Room or the bedroom. (The other one bedroom deluxe units only have one door to the balcony). Freshly painted, heat pump just serviced, condo cleaned, this unit is ready for its new owner! The view of the courtyard is lovely anytime of the year with the seasonal landscaping. Clairmont Place is an INDEPENDENT 55+ senior living community located outside the city limits of the vibrant city of Decatur! Clairmont Place is conveniently located directly across the street from the VA Medical Center and near Emory doctors and the Toco Hills Shopping Center! The South Peachtree Creek PATH Trail runs right beside the Clairmont Place campus and provides access to Mason Mill Park, the Williams Library, Senior Center, several miles of nature trails and boardwalk, all without having to cross any busy streets. A newer addition to Clairmont Place are the power charging stations for residents with electric vehicles. The monthly HOA fee includes: one meal per day, ALL utilities (including cable and internet), bi-monthly housekeeping, linen service, pest control, basic maintenance, and transportation to local grocery stores. On the Clairmont Place campus, you will find an indoor heated-saltwater pool, gym, hair salon, well-stocked library, large patio, courtyard with benches, a sidewalk all the way around the lake, gazebo with seating, and raised gardening beds! Clairmont Place offers gracious independent living, a community of neighbors, and a monthly calendar packed with activities on and off the premises! Come check us out today and fall in love with your new home at beautiful Clairmont Place! (Please note that some of the photos have been virtually staged, the condo is not furnished).
Property Details for 1800 Clairmont Lake 213
- Subdivision ComplexClairmont Place
- Architectural StyleHigh Rise (6 or more stories)
- ExteriorBalcony, Courtyard
- Num Of Parking Spaces1
- Parking FeaturesParking Lot
- Property AttachedYes
- Waterfront FeaturesNone
LISTING UPDATED:
- StatusActive
- MLS #7580465
- Days on Site0
- Taxes$559 / year
- HOA Fees$2,467 / month
- MLS TypeResidential
- Year Built1989
- CountryDekalb - GA
LISTING UPDATED:
- StatusActive
- MLS #7580465
- Days on Site0
- Taxes$559 / year
- HOA Fees$2,467 / month
- MLS TypeResidential
- Year Built1989
- CountryDekalb - GA
Building Information for 1800 Clairmont Lake 213
- StoriesOne
- Year Built1989
- Lot Size0.0300 Acres
Payment Calculator
Term
Interest
Home Price
Down Payment
The Payment Calculator is for illustrative purposes only. Read More
Property Information for 1800 Clairmont Lake 213
Summary
Location and General Information
- Community Features: Catering Kitchen, Fitness Center, Homeowners Assoc, Lake, Near Public Transport, Near Shopping, Near Trails/Greenway, Pool, Sidewalks, Street Lights
- Directions: Located directly across the street from the VA Medical Center on Clairmont Road. Use GPS. There is guest parking to the left of the lake.
- View: Park/Greenbelt
- Coordinates: 33.80259,-84.307486
School Information
- Elementary School: Fernbank
- Middle School: Druid Hills
- High School: Druid Hills
Taxes and HOA Information
- Tax Year: 2024
- Association Fee Includes: Cable TV, Electricity, Internet, Maintenance Grounds, Pest Control, Receptionist, Reserve Fund, Sewer, Swim, Trash, Utilities, Water
- Tax Legal Description: CLAIRMONT PLACE PH-1 BLDG NO 1 UNIT NO A213
- Tax Lot: 36
Virtual Tour
Parking
- Open Parking: No
Interior and Exterior Features
Interior Features
- Cooling: Heat Pump
- Heating: Heat Pump
- Appliances: Dishwasher, Disposal, Electric Range, Microwave, Refrigerator
- Basement: None
- Fireplace Features: None
- Flooring: Carpet
- Interior Features: High Ceilings 9 ft Main
- Levels/Stories: One
- Other Equipment: None
- Window Features: Double Pane Windows
- Kitchen Features: Breakfast Bar, Cabinets Stain
- Master Bathroom Features: Tub/Shower Combo
- Foundation: Slab
- Main Bedrooms: 1
- Bathrooms Total Integer: 1
- Main Full Baths: 1
- Bathrooms Total Decimal: 1
Exterior Features
- Accessibility Features: Accessible Elevator Installed, Accessible Hallway(s)
- Construction Materials: Stucco
- Fencing: None
- Horse Amenities: None
- Patio And Porch Features: Patio
- Pool Features: Heated, Indoor, Private, Salt Water
- Road Surface Type: Asphalt, Paved
- Roof Type: Composition
- Security Features: Fire Alarm, Fire Sprinkler System, Key Card Entry
- Spa Features: None
- Laundry Features: Common Area
- Pool Private: Yes
- Road Frontage Type: Private Road
- Other Structures: Gazebo
Property
Utilities
- Sewer: Public Sewer
- Utilities: Cable Available, Electricity Available, Phone Available, Sewer Available, Water Available
- Water Source: Public
- Electric: 110 Volts
Property and Assessments
- Home Warranty: No
- Property Condition: Resale
Green Features
- Green Energy Efficient: None
- Green Energy Generation: None
Lot Information
- Common Walls: 2+ Common Walls
- Lot Features: Lake On Lot, Landscaped, Level
- Waterfront Footage: None
Multi Family
- # Of Units In Community: 213
Rental
Rent Information
- Land Lease: No
- Occupant Types: Vacant
Public Records for 1800 Clairmont Lake 213
Tax Record
- 2024$559.00 ($46.58 / month)
Home Facts
- Beds1
- Baths1
- Total Finished SqFt872 SqFt
- StoriesOne
- Lot Size0.0300 Acres
- StyleCondominium
- Year Built1989
- CountyDekalb - GA




