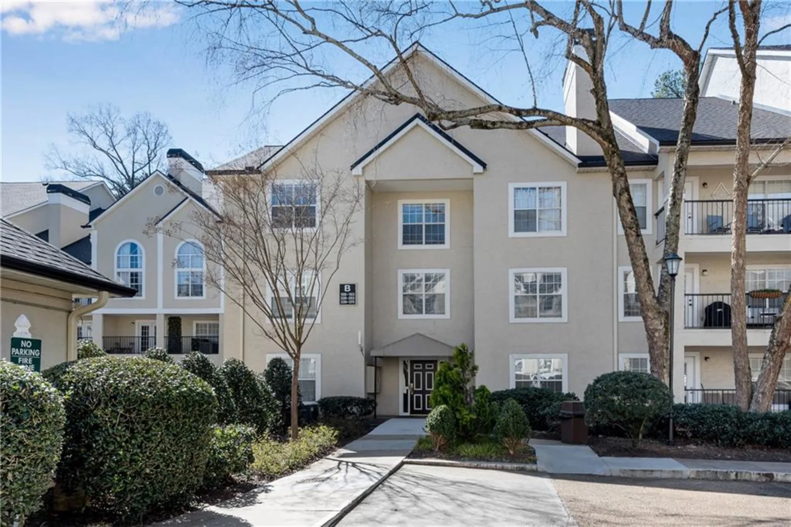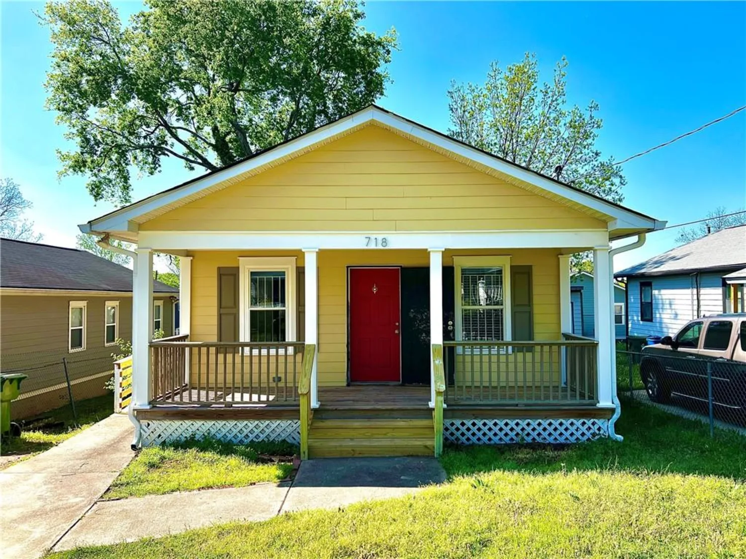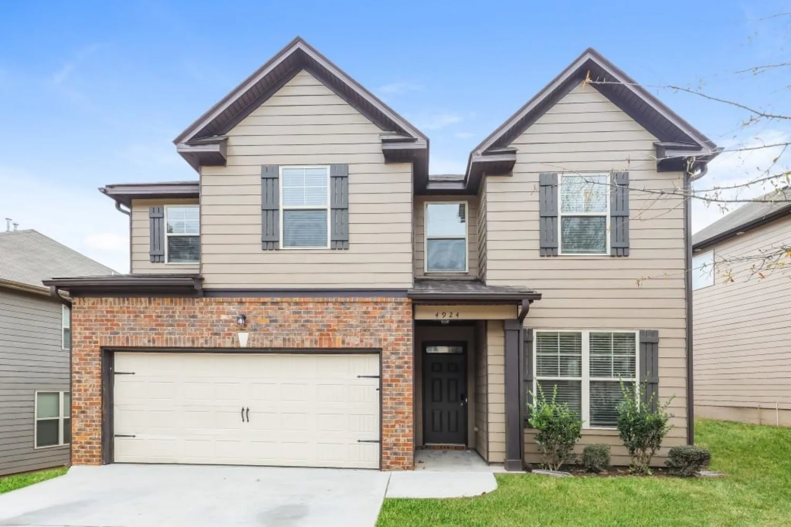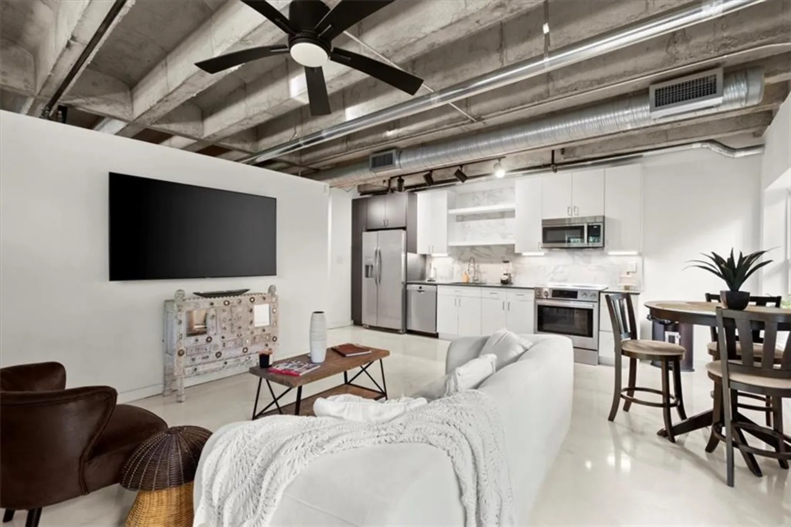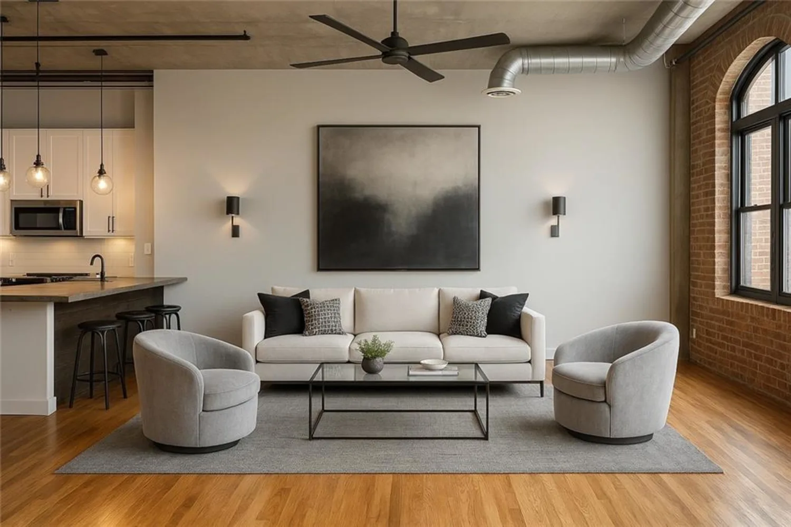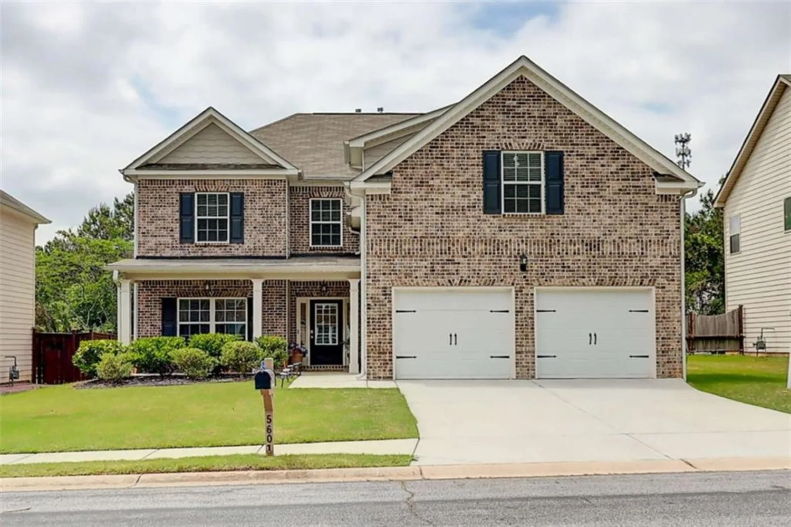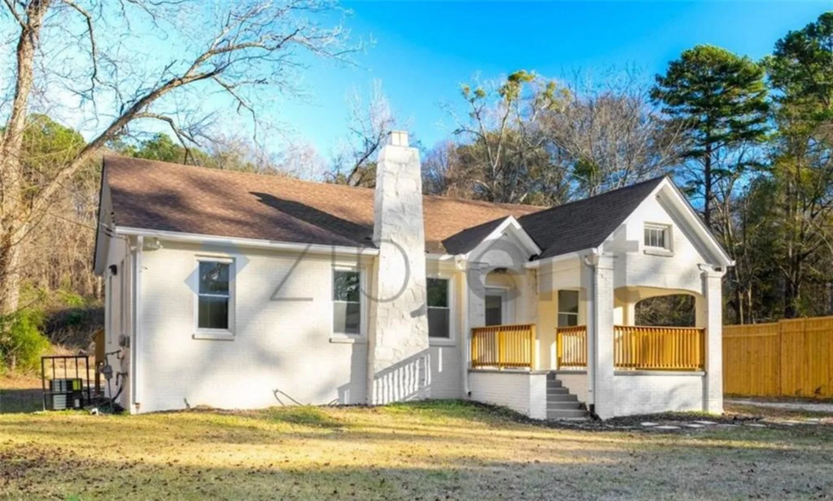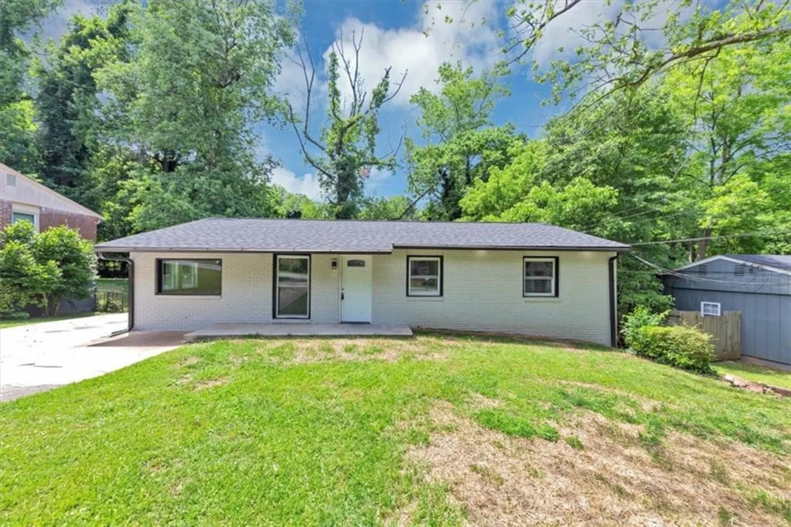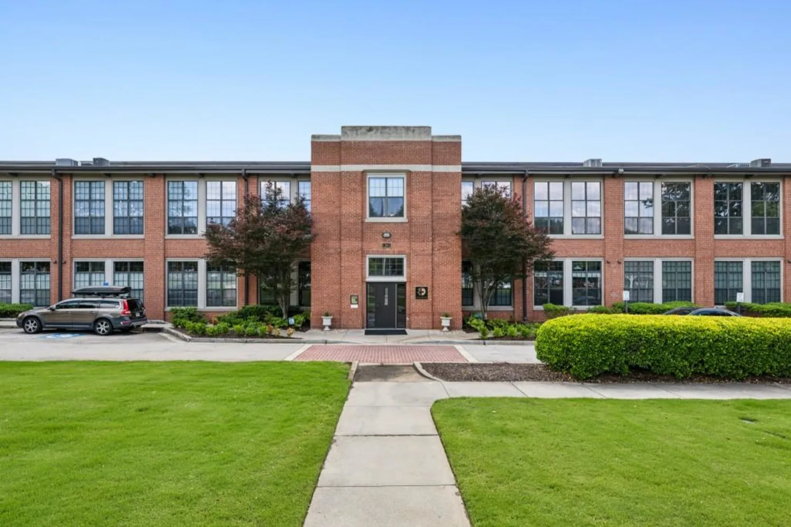24 dunwoody springs driveAtlanta, GA 30328
24 dunwoody springs driveAtlanta, GA 30328
Description
Hurry! Priced for quick sale! This very spacious home has an open plan and very flexible space adaptable to your needs. Convenient stepless entry and light and bright. New updated look- freshly painted, smooth ceilings,all new luxury flooring ,new brushed chrome door knobs and hinges, updated switch plate and outlet covers, new lighting and ceiling fans in most rooms, updated baths. Relax on the private deck overlooking the trees and watch the tennis players in the distance-so peaceful. Bedrooms are on opposite sides of the home for more privacy. The sunroom makes a great office ,dining room, playroom or additional sitting room.So many possibilities with this plan.There is a small courtyard off of the breakfast room to enjoy nature with your coffee. Dunwoody Springs is a rare neighborhood with a lake, swim, tennis, clubhouse and walking areas and is just blocks from Publix, Costco, Marta, restaurants, the Concourse and Perimeter Mall. A sanctuary in the middle of the bustling Perimeter area.
Property Details for 24 Dunwoody Springs Drive
- Subdivision ComplexDunwoody Springs The Arbors
- Architectural StyleGarden (1 Level)
- ExteriorNone
- Num Of Parking Spaces2
- Parking FeaturesAssigned, Driveway, Kitchen Level, Level Driveway, Parking Lot
- Property AttachedYes
- Waterfront FeaturesNone
LISTING UPDATED:
- StatusActive
- MLS #7580460
- Days on Site0
- Taxes$2,344 / year
- HOA Fees$450 / month
- MLS TypeResidential
- Year Built1985
- CountryFulton - GA
LISTING UPDATED:
- StatusActive
- MLS #7580460
- Days on Site0
- Taxes$2,344 / year
- HOA Fees$450 / month
- MLS TypeResidential
- Year Built1985
- CountryFulton - GA
Building Information for 24 Dunwoody Springs Drive
- StoriesOne
- Year Built1985
- Lot Size0.0436 Acres
Payment Calculator
Term
Interest
Home Price
Down Payment
The Payment Calculator is for illustrative purposes only. Read More
Property Information for 24 Dunwoody Springs Drive
Summary
Location and General Information
- Community Features: Clubhouse, Fitness Center, Homeowners Assoc, Lake, Near Shopping, Park, Street Lights, Tennis Court(s)
- Directions: Off Peachtree Dunwoody between Hammond Drive and Mt Vernon Rd. Dunwoody Springs is a horseshoe street and this home is in The Arbors across from the clubhouse.
- View: Other
- Coordinates: 33.922128,-84.356113
School Information
- Elementary School: High Point
- Middle School: Ridgeview Charter
- High School: Riverwood International Charter
Taxes and HOA Information
- Tax Year: 2024
- Association Fee Includes: Maintenance Grounds, Pest Control, Reserve Fund, Sewer, Swim, Termite, Tennis, Water
- Tax Legal Description: 0
Virtual Tour
Parking
- Open Parking: Yes
Interior and Exterior Features
Interior Features
- Cooling: Ceiling Fan(s), Central Air
- Heating: Central, Forced Air
- Appliances: Dishwasher, Disposal, Dryer, Gas Range, Gas Water Heater, Microwave, Refrigerator, Washer
- Basement: None
- Fireplace Features: Factory Built, Gas Log, Gas Starter, Great Room
- Flooring: Other
- Interior Features: Double Vanity, Entrance Foyer, His and Hers Closets, Walk-In Closet(s)
- Levels/Stories: One
- Other Equipment: None
- Window Features: Insulated Windows
- Kitchen Features: Breakfast Room, Cabinets White, Eat-in Kitchen, Pantry, View to Family Room
- Master Bathroom Features: Double Vanity, Tub/Shower Combo
- Foundation: Slab
- Main Bedrooms: 2
- Bathrooms Total Integer: 2
- Main Full Baths: 2
- Bathrooms Total Decimal: 2
Exterior Features
- Accessibility Features: None
- Construction Materials: Brick Front, Cement Siding
- Fencing: None
- Horse Amenities: None
- Patio And Porch Features: Deck
- Pool Features: None
- Road Surface Type: Paved
- Roof Type: Composition
- Security Features: Smoke Detector(s)
- Spa Features: None
- Laundry Features: Laundry Closet, Main Level
- Pool Private: No
- Road Frontage Type: City Street, Private Road
- Other Structures: None
Property
Utilities
- Sewer: Public Sewer
- Utilities: Cable Available, Electricity Available, Natural Gas Available, Phone Available, Sewer Available, Underground Utilities, Water Available
- Water Source: Public
- Electric: 110 Volts, 220 Volts in Laundry
Property and Assessments
- Home Warranty: No
- Property Condition: Resale
Green Features
- Green Energy Efficient: Windows
- Green Energy Generation: None
Lot Information
- Common Walls: No One Below
- Lot Features: Private, Wooded
- Waterfront Footage: None
Rental
Rent Information
- Land Lease: No
- Occupant Types: Owner
Public Records for 24 Dunwoody Springs Drive
Tax Record
- 2024$2,344.00 ($195.33 / month)
Home Facts
- Beds2
- Baths2
- Total Finished SqFt1,900 SqFt
- StoriesOne
- Lot Size0.0436 Acres
- StyleCondominium
- Year Built1985
- CountyFulton - GA
- Fireplaces1




