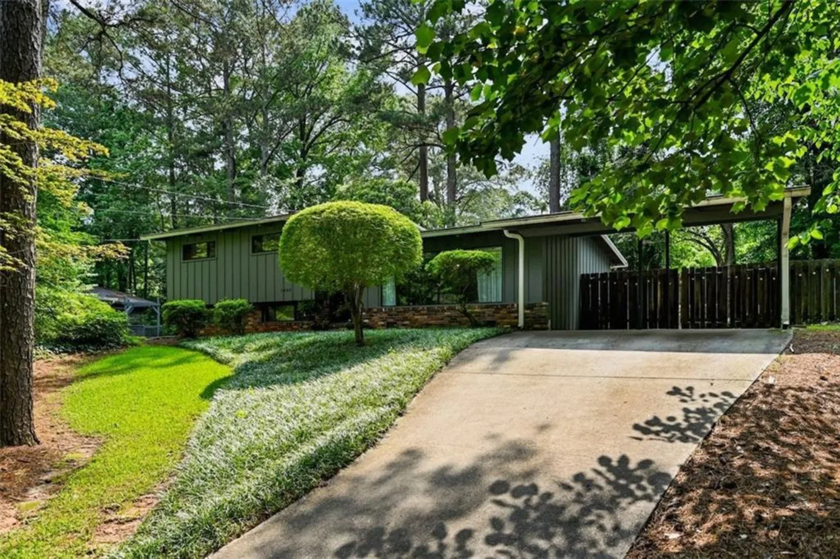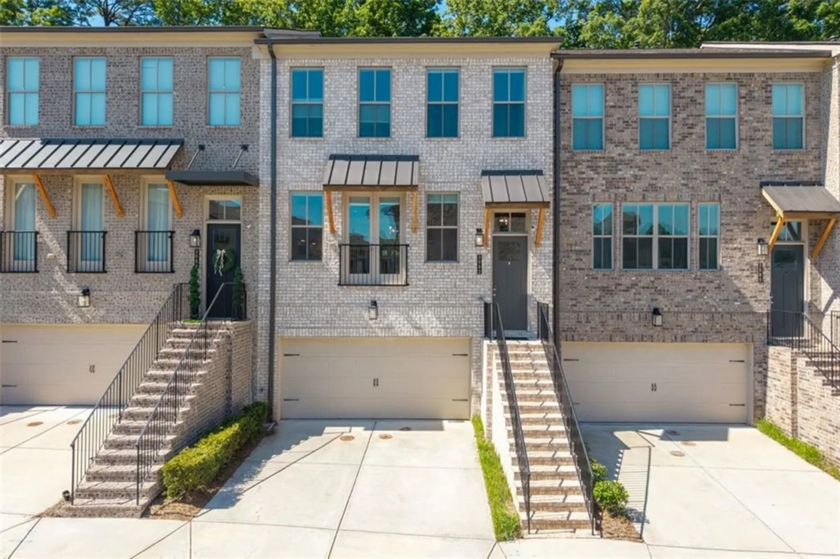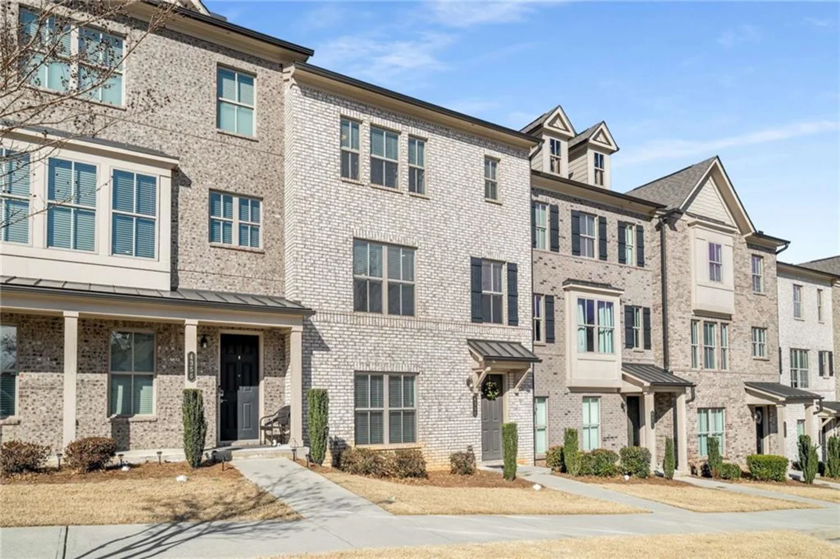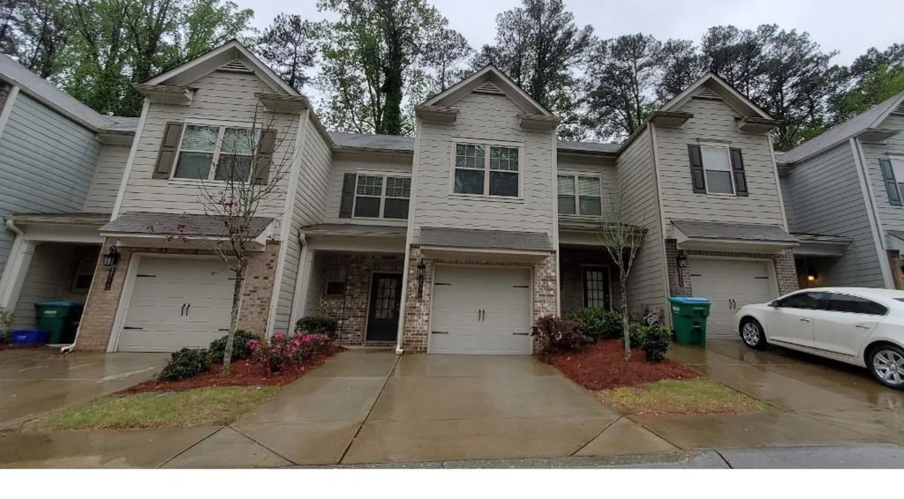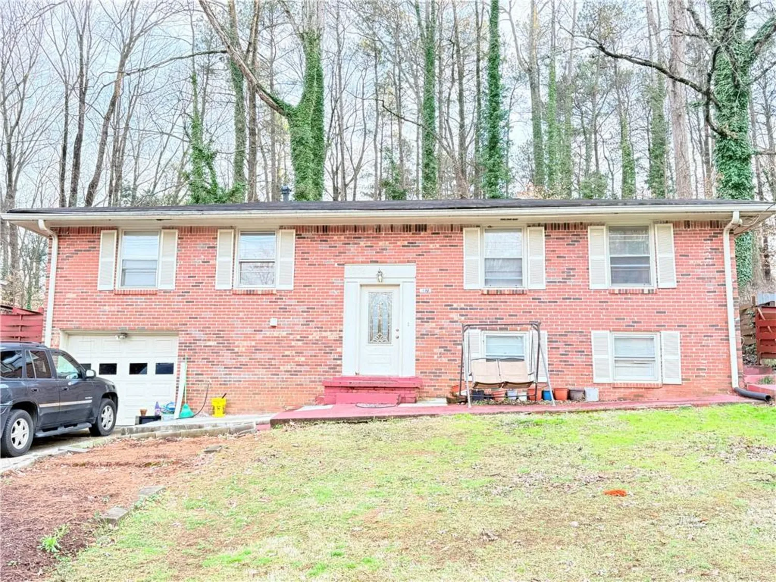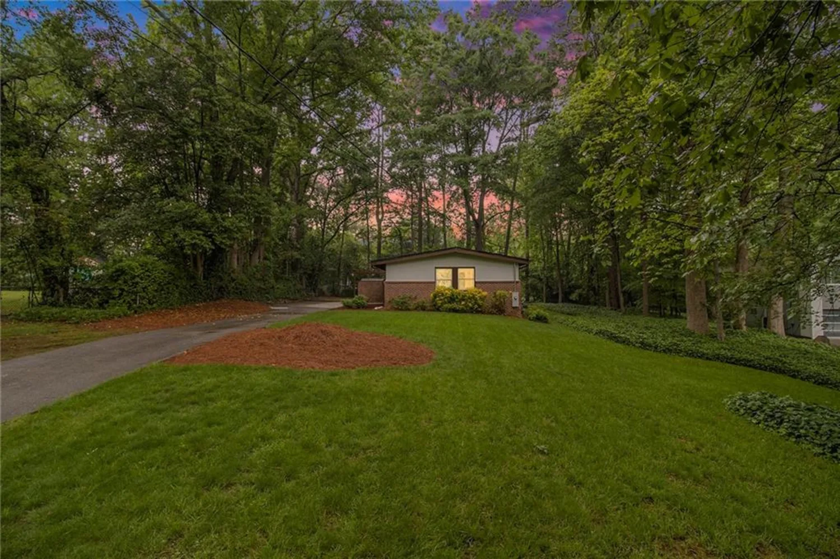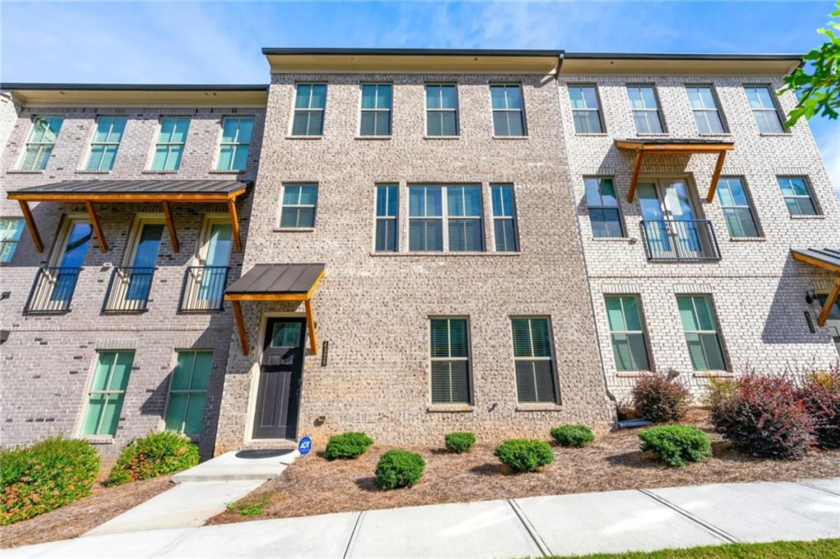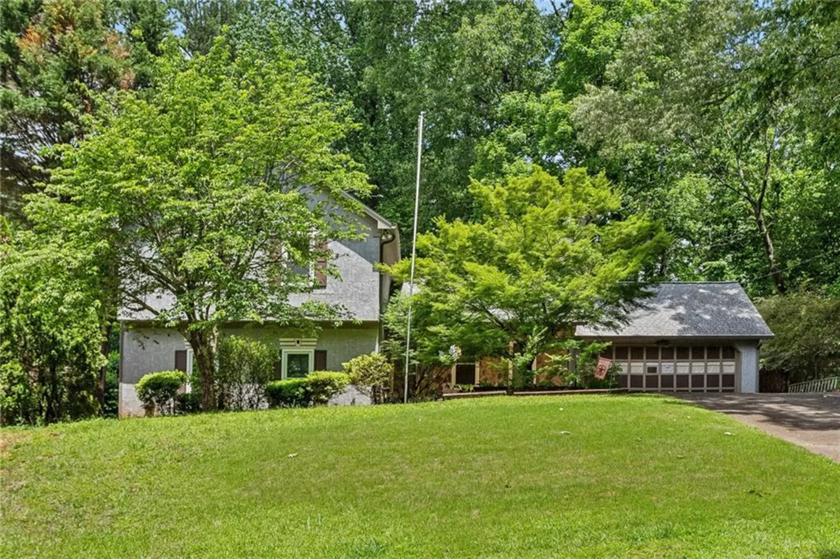3539 eaglerock driveDoraville, GA 30340
3539 eaglerock driveDoraville, GA 30340
Description
Tucked into the trees on a spacious, private lot, this updated 4-bedroom, 3-bath split-level home in the coveted Northcrest neighborhood blends mid-century architecture with modern upgrades. The home includes a metal roof, stacked stone entry stairs, and a modern exterior with horizontal fencing that enhances privacy and discreetly shields the covered carport from view. Inside, vaulted wood plank ceilings and hardwood floors create a warm, open atmosphere in the main living space, which flows effortlessly into a thoughtfully updated kitchen featuring granite countertops, mosaic tile backsplash, modern cabinetry, a gas cooktop, and a brand new dishwasher. Oversized windows bring in abundant natural light and frame the wooded surroundings. The upper-level bedrooms have been refreshed with brand new carpet and a full interior paint job, making the home feel fresh and move-in ready. The layout offers multiple flexible living areas, including a lower-level den with a decorative brick fireplace and tile flooring—ideal for a media room, home office, or guest suite. Bedrooms are generously sized and full of character, with vaulted ceilings, custom built-ins, and sliding barn-style doors that add a modern edge. Recent upgrades include a tankless water heater, Lennox central HVAC system, and a whole-home humidifier, combining comfort and energy efficiency. The private backyard offers serenity and space for outdoor living, while the 400-square-foot covered carport maintains the home’s sleek mid-century aesthetic. Located in Northcrest—a neighborhood celebrated for its mid-century modern homes, mature trees, and rolling hills—this home offers an exceptional blend of architectural character and community charm. Residents enjoy a vibrant atmosphere with easy access to local amenities and cultural attractions. Commuters will appreciate the unprecedented ease of access to I-85 North and South, with I-285 just a bit further. The strategic location minimizes time spent at red lights, providing swift routes to downtown Atlanta, Buckhead, and beyond. This Northcrest gem offers a rare mix of architectural character, modern livability, and natural beauty—all just minutes from the heart of Atlanta.
Property Details for 3539 Eaglerock Drive
- Subdivision ComplexNorthcrest
- Architectural StyleContemporary, Mid-Century Modern
- ExteriorOther
- Num Of Parking Spaces2
- Parking FeaturesCarport, Covered, Attached
- Property AttachedNo
- Waterfront FeaturesNone
LISTING UPDATED:
- StatusActive
- MLS #7580331
- Days on Site20
- Taxes$6,189 / year
- MLS TypeResidential
- Year Built1960
- Lot Size0.40 Acres
- CountryDekalb - GA
LISTING UPDATED:
- StatusActive
- MLS #7580331
- Days on Site20
- Taxes$6,189 / year
- MLS TypeResidential
- Year Built1960
- Lot Size0.40 Acres
- CountryDekalb - GA
Building Information for 3539 Eaglerock Drive
- StoriesMulti/Split
- Year Built1960
- Lot Size0.4000 Acres
Payment Calculator
Term
Interest
Home Price
Down Payment
The Payment Calculator is for illustrative purposes only. Read More
Property Information for 3539 Eaglerock Drive
Summary
Location and General Information
- Community Features: None
- Directions: Maps Friendly!
- View: Neighborhood, Other
- Coordinates: 33.892756,-84.243122
School Information
- Elementary School: Pleasantdale
- Middle School: Henderson - Dekalb
- High School: Lakeside - Dekalb
Taxes and HOA Information
- Parcel Number: 18 293 08 007
- Tax Year: 2024
- Tax Legal Description: See Documents
Virtual Tour
- Virtual Tour Link PP: https://www.propertypanorama.com/3539-Eaglerock-Drive-Doraville-GA-30340/unbranded
Parking
- Open Parking: No
Interior and Exterior Features
Interior Features
- Cooling: Ceiling Fan(s), Central Air, Electric
- Heating: Natural Gas
- Appliances: Dishwasher, Disposal, Gas Water Heater, Gas Cooktop
- Basement: None
- Fireplace Features: Decorative
- Flooring: Carpet, Hardwood, Tile
- Interior Features: High Ceilings 10 ft Main, Bookcases, Beamed Ceilings, Vaulted Ceiling(s)
- Levels/Stories: Multi/Split
- Other Equipment: Dehumidifier
- Window Features: Bay Window(s), Skylight(s)
- Kitchen Features: Breakfast Bar, Cabinets Stain, Stone Counters
- Master Bathroom Features: Other, Tub/Shower Combo
- Foundation: Concrete Perimeter, Slab
- Bathrooms Total Integer: 3
- Bathrooms Total Decimal: 3
Exterior Features
- Accessibility Features: None
- Construction Materials: Brick, Frame, HardiPlank Type
- Fencing: Fenced
- Horse Amenities: None
- Patio And Porch Features: Deck, Rear Porch
- Pool Features: None
- Road Surface Type: Paved
- Roof Type: Metal
- Security Features: None
- Spa Features: None
- Laundry Features: Lower Level, Laundry Room
- Pool Private: No
- Road Frontage Type: City Street
- Other Structures: None
Property
Utilities
- Sewer: Public Sewer
- Utilities: Other, Cable Available, Phone Available, Sewer Available, Water Available
- Water Source: Public
- Electric: 220 Volts in Laundry
Property and Assessments
- Home Warranty: No
- Property Condition: Updated/Remodeled
Green Features
- Green Energy Efficient: None
- Green Energy Generation: None
Lot Information
- Above Grade Finished Area: 1852
- Common Walls: No Common Walls
- Lot Features: Level, Private, Front Yard
- Waterfront Footage: None
Rental
Rent Information
- Land Lease: No
- Occupant Types: Vacant
Public Records for 3539 Eaglerock Drive
Tax Record
- 2024$6,189.00 ($515.75 / month)
Home Facts
- Beds4
- Baths3
- Total Finished SqFt1,852 SqFt
- Above Grade Finished1,852 SqFt
- StoriesMulti/Split
- Lot Size0.4000 Acres
- StyleSingle Family Residence
- Year Built1960
- APN18 293 08 007
- CountyDekalb - GA
- Fireplaces1




