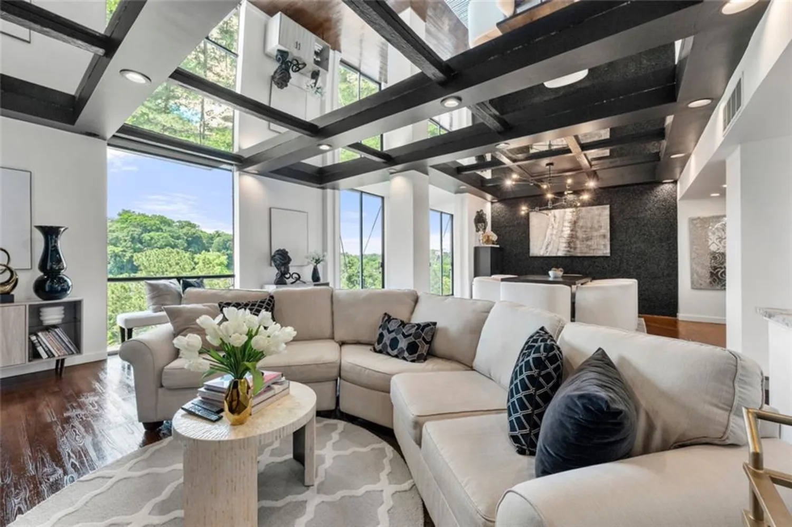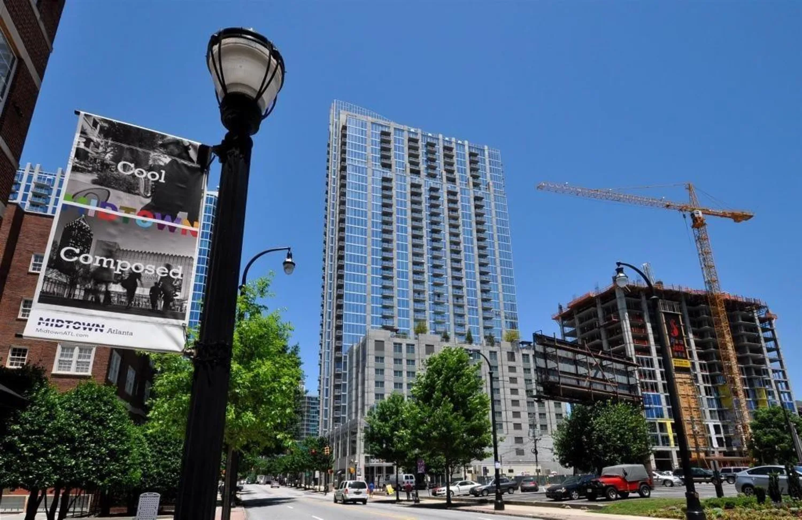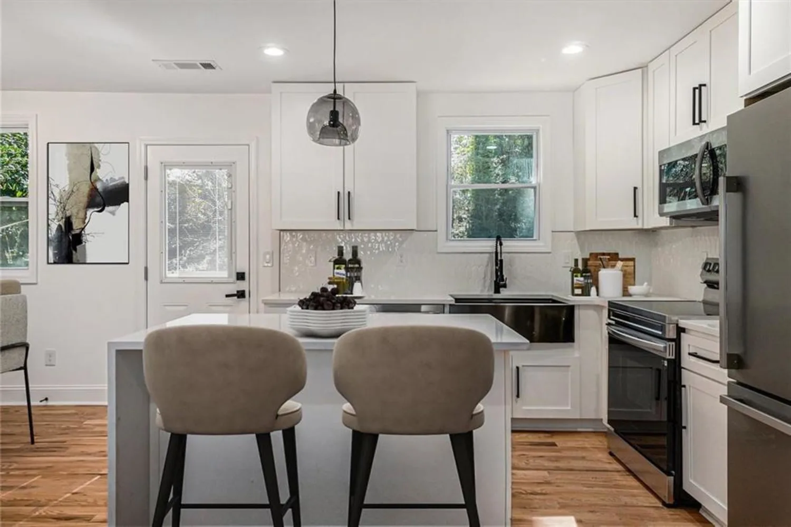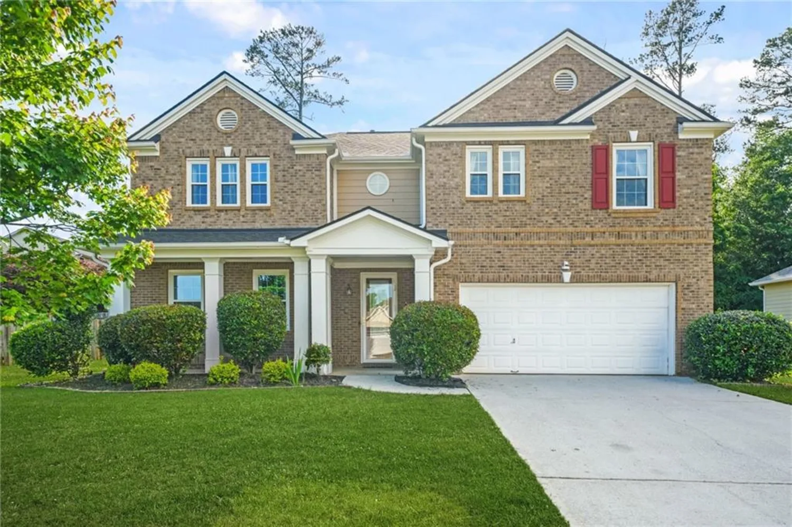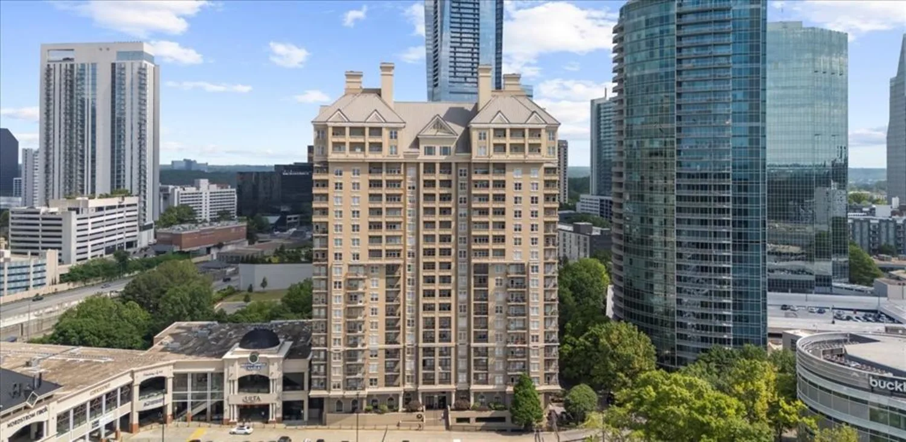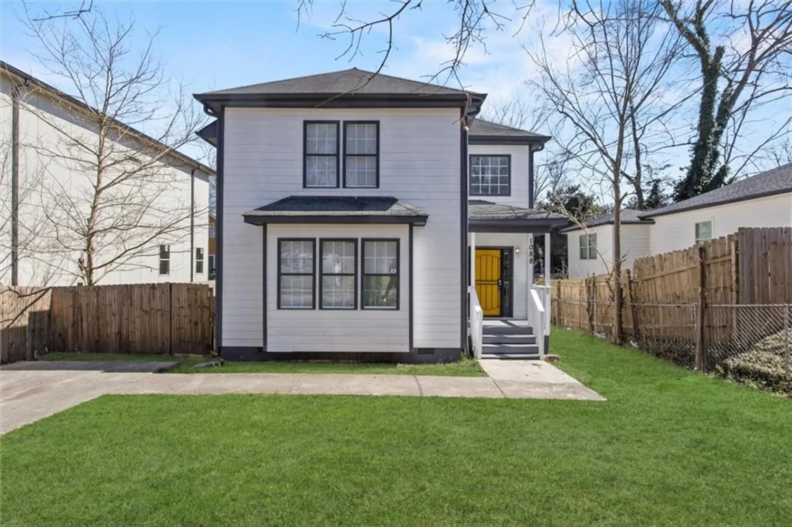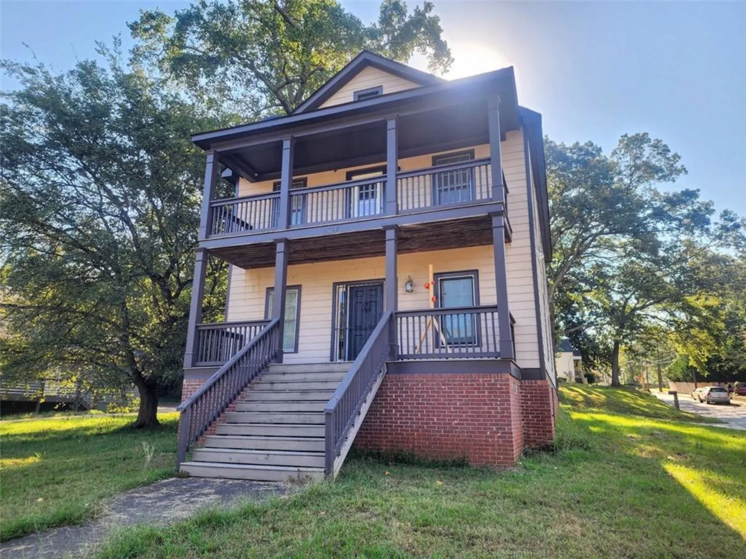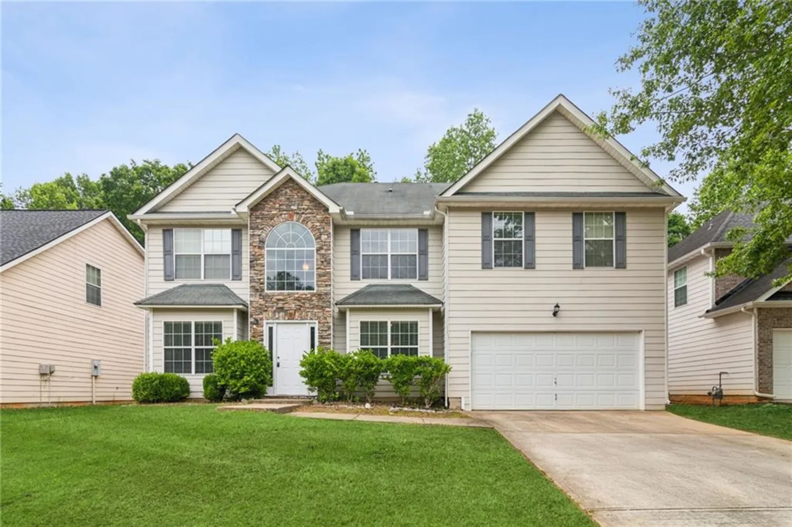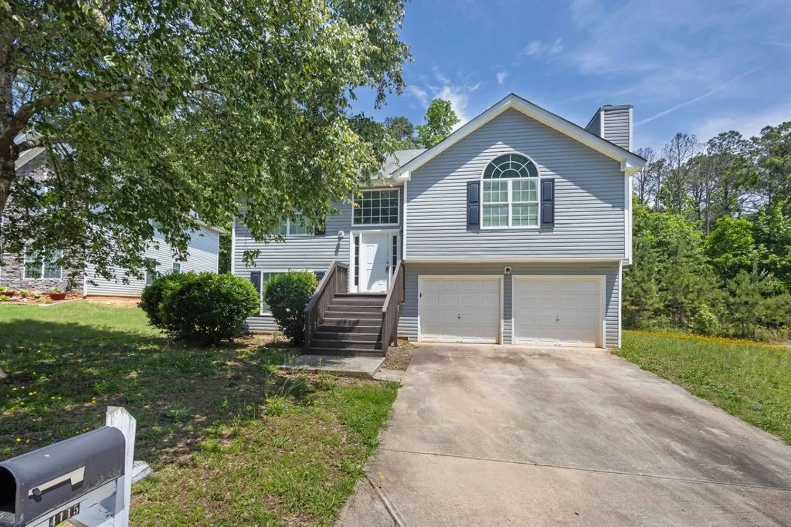3481 lakeside drive ne 1103Atlanta, GA 30326
3481 lakeside drive ne 1103Atlanta, GA 30326
Description
MOVE IN READY! Buckhead 2 Bedroom condo with The Grandview! Entertain and relax on 3 private balconies with City Views! Located in the heart of Buckhead! Open floor plan featuring floor-to ceiling windows, 3 private balconies, gorgeous wide-plank hardwood flooring, and custom light fixtures. Spacious kitchen features upgraded Stainless Steel appliances -refrigerator, microwave and dishwasher, upgraded quartz countertops, electric stove, eat-in breakfast bar, with views to the main living area. Unwind in the Primary bedroom with sliding-glass doors leading out to your private balcony, and custom closet. Brand-new stackable LG Smart washer/dryer included. 2 Assigned Garage parking space and Sought after Private storage unit included. Conventional/FHA/VA Financing Ok. Complimentary visitor parking - The Grandview offers sleek resort style amenities: Cardio and Weight room, Onsite electric car charging stations, pool, hot tub and sauna, outdoor grilling area with 3 grills, 18-seat theater room, business center, club room and library. Building offers 24-hour concierge with gated entrance, gated parking and complementary visitor parking. Water/Sewer is included with HOA. Conveniently located next to Marie Sims Park - perfect for afternoon stroll or walking pets and adjacent to Path-400, 2 blocks from Lenox MARTA Gold Line, Lenox Mall, Phipps Plaza, the new Nobu Hotel, Lifetime Fitness, and myriad fine dining and shopping opportunities. Your uncompromised lock-and-leave life awaits at The Grandview.
Property Details for 3481 Lakeside Drive NE 1103
- Subdivision ComplexGrandview
- Architectural StyleContemporary, High Rise (6 or more stories), Traditional
- ExteriorBalcony, Storage
- Num Of Garage Spaces2
- Num Of Parking Spaces2
- Parking FeaturesAssigned, Covered, Deeded, Garage, Garage Door Opener, Garage Faces Front
- Property AttachedYes
- Waterfront FeaturesNone
LISTING UPDATED:
- StatusActive
- MLS #7580238
- Days on Site2
- Taxes$1,835 / year
- HOA Fees$694 / month
- MLS TypeResidential
- Year Built1990
- CountryFulton - GA
LISTING UPDATED:
- StatusActive
- MLS #7580238
- Days on Site2
- Taxes$1,835 / year
- HOA Fees$694 / month
- MLS TypeResidential
- Year Built1990
- CountryFulton - GA
Building Information for 3481 Lakeside Drive NE 1103
- StoriesOne
- Year Built1990
- Lot Size0.0000 Acres
Payment Calculator
Term
Interest
Home Price
Down Payment
The Payment Calculator is for illustrative purposes only. Read More
Property Information for 3481 Lakeside Drive NE 1103
Summary
Location and General Information
- Community Features: Barbecue, Clubhouse, Concierge, Dog Park, Fitness Center, Gated, Homeowners Assoc, Near Beltline, Near Public Transport, Near Shopping, Pool, Spa/Hot Tub
- Directions: GA 400 North right on Lenox Rd. left on Peachtree Rd. Right on Kingsboro, Left on Lakeside Drive. Buzz main gate call box and concierge will let you in. Onsite visitor parking available
- View: City
- Coordinates: 33.849075,-84.357139
School Information
- Elementary School: Sarah Rawson Smith
- Middle School: Willis A. Sutton
- High School: North Atlanta
Taxes and HOA Information
- Tax Year: 2024
- Association Fee Includes: Door person, Insurance, Maintenance Grounds, Maintenance Structure, Pest Control, Reserve Fund, Sewer, Swim, Termite, Trash, Water
- Tax Legal Description: See FMLS remarks
- Tax Lot: 0
Virtual Tour
Parking
- Open Parking: No
Interior and Exterior Features
Interior Features
- Cooling: Ceiling Fan(s), Central Air, Heat Pump
- Heating: Central, Electric, Heat Pump
- Appliances: Dishwasher, Disposal, Dryer, Electric Range, Electric Water Heater, Microwave, Refrigerator, Self Cleaning Oven, Washer
- Basement: None
- Fireplace Features: None
- Flooring: Ceramic Tile, Hardwood
- Interior Features: Double Vanity, Entrance Foyer, High Ceilings 9 ft Main, High Speed Internet, Low Flow Plumbing Fixtures, Recessed Lighting, Walk-In Closet(s)
- Levels/Stories: One
- Other Equipment: None
- Window Features: Double Pane Windows, Insulated Windows, Window Treatments
- Kitchen Features: Breakfast Bar, Breakfast Room, Cabinets White, Stone Counters, View to Family Room
- Master Bathroom Features: Double Vanity, Tub/Shower Combo
- Foundation: Slab
- Main Bedrooms: 2
- Bathrooms Total Integer: 2
- Main Full Baths: 2
- Bathrooms Total Decimal: 2
Exterior Features
- Accessibility Features: Accessible Electrical and Environmental Controls, Accessible Washer/Dryer
- Construction Materials: Other
- Fencing: None
- Horse Amenities: None
- Patio And Porch Features: Covered, Deck, Patio
- Pool Features: None
- Road Surface Type: Asphalt, Paved
- Roof Type: Other
- Security Features: Fire Alarm, Fire Sprinkler System, Key Card Entry, Secured Garage/Parking, Security Gate, Smoke Detector(s)
- Spa Features: Community
- Laundry Features: Electric Dryer Hookup, Laundry Closet, Main Level
- Pool Private: No
- Road Frontage Type: City Street
- Other Structures: None
Property
Utilities
- Sewer: Public Sewer
- Utilities: Cable Available, Electricity Available, Phone Available, Sewer Available, Water Available
- Water Source: Public
- Electric: None
Property and Assessments
- Home Warranty: No
- Property Condition: Resale
Green Features
- Green Energy Efficient: Appliances, Thermostat, Windows
- Green Energy Generation: None
Lot Information
- Above Grade Finished Area: 1230
- Common Walls: 2+ Common Walls
- Lot Features: Landscaped
- Waterfront Footage: None
Multi Family
- # Of Units In Community: 1103
Rental
Rent Information
- Land Lease: No
- Occupant Types: Owner
Public Records for 3481 Lakeside Drive NE 1103
Tax Record
- 2024$1,835.00 ($152.92 / month)
Home Facts
- Beds2
- Baths2
- Total Finished SqFt1,230 SqFt
- Above Grade Finished1,230 SqFt
- StoriesOne
- Lot Size0.0000 Acres
- StyleCondominium
- Year Built1990
- CountyFulton - GA




