1850 cotillion drive 4218Atlanta, GA 30338
1850 cotillion drive 4218Atlanta, GA 30338
Description
Bright and Beautiful, this One Bedroom Condo is nestled within a Vibrant Gated Community in the heart of Dunwoody. A Flowing Floorplan welcomes you with Hardwood Floors that lead through the open-concept living spaces. The Stylish Kitchen showcases White Cabinets, Granite Counters, Stainless Steel Appliances, and a convenient Island Breakfast Bar all Appliances have been Recently Replaced for added peace of mind. Fresh Interior Paint adds a crisp, clean feel throughout. Sunlight pours into the Light-Filled Family Room, which opens to a Private Step-Out Balcony perfect for morning coffee or evening unwinding. The Spacious Bedroom also enjoys direct access to the balcony and is complemented by a Well-Appointed Bathroom with Ample Counter Space. Covered Parking on the Same Floor is Included, providing both convenience and security. Resort-style living awaits with World-Class Amenities including a Sparkling Pool, Sculpture Garden, Zen Garden, Fitness Center, Club Room, and more. Unbeatable location just Minutes to Brook Run Park and Perimeter Mall, and STEPS to Convenient Shopping and Dining with easy access to I-285. Don't miss your chance to live in one of Dunwoody's most desirable communities!
Property Details for 1850 Cotillion Drive 4218
- Subdivision ComplexMadison Square At Dunwoody
- Architectural StyleMid-Rise (up to 5 stories)
- ExteriorBalcony
- Num Of Parking Spaces1
- Parking FeaturesAssigned
- Property AttachedYes
- Waterfront FeaturesNone
LISTING UPDATED:
- StatusActive
- MLS #7580222
- Days on Site0
- Taxes$3,607 / year
- HOA Fees$220 / month
- MLS TypeResidential
- Year Built2004
- CountryDekalb - GA
LISTING UPDATED:
- StatusActive
- MLS #7580222
- Days on Site0
- Taxes$3,607 / year
- HOA Fees$220 / month
- MLS TypeResidential
- Year Built2004
- CountryDekalb - GA
Building Information for 1850 Cotillion Drive 4218
- StoriesOne
- Year Built2004
- Lot Size0.0200 Acres
Payment Calculator
Term
Interest
Home Price
Down Payment
The Payment Calculator is for illustrative purposes only. Read More
Property Information for 1850 Cotillion Drive 4218
Summary
Location and General Information
- Community Features: Dog Park, Homeowners Assoc, Near Public Transport, Near Schools, Near Shopping, Near Trails/Greenway, Pool, Restaurant, Sidewalks, Street Lights
- Directions: Please use GPS.
- View: Other
- Coordinates: 33.921695,-84.312488
School Information
- Elementary School: Dunwoody
- Middle School: Peachtree
- High School: Dunwoody
Taxes and HOA Information
- Tax Year: 2024
- Association Fee Includes: Maintenance Grounds, Maintenance Structure, Swim, Termite, Trash
- Tax Legal Description: UNIT 4218 BLDG 400 27-MAR-06 0AC MADISON SQUARE AT DUNWOODY 0
Virtual Tour
Parking
- Open Parking: No
Interior and Exterior Features
Interior Features
- Cooling: Central Air
- Heating: Other
- Appliances: Dishwasher, Electric Oven, Electric Range, Microwave, Refrigerator
- Basement: None
- Fireplace Features: None
- Flooring: Carpet, Hardwood
- Interior Features: Crown Molding, High Ceilings 9 ft Main, High Speed Internet, Track Lighting, Walk-In Closet(s)
- Levels/Stories: One
- Other Equipment: None
- Window Features: None
- Kitchen Features: Breakfast Bar, Cabinets White, Eat-in Kitchen, Kitchen Island, Pantry, Stone Counters, View to Family Room
- Master Bathroom Features: Other
- Foundation: Slab
- Main Bedrooms: 1
- Bathrooms Total Integer: 1
- Main Full Baths: 1
- Bathrooms Total Decimal: 1
Exterior Features
- Accessibility Features: None
- Construction Materials: Other
- Fencing: None
- Horse Amenities: None
- Patio And Porch Features: None
- Pool Features: None
- Road Surface Type: Paved
- Roof Type: Other
- Security Features: Fire Sprinkler System, Secured Garage/Parking, Security Gate
- Spa Features: None
- Laundry Features: Laundry Room
- Pool Private: No
- Road Frontage Type: Other
- Other Structures: None
Property
Utilities
- Sewer: Public Sewer
- Utilities: Other
- Water Source: Public
- Electric: Other
Property and Assessments
- Home Warranty: No
- Property Condition: Resale
Green Features
- Green Energy Efficient: None
- Green Energy Generation: None
Lot Information
- Above Grade Finished Area: 761
- Common Walls: 2+ Common Walls
- Lot Features: Landscaped, Level
- Waterfront Footage: None
Multi Family
- # Of Units In Community: 4218
Rental
Rent Information
- Land Lease: No
- Occupant Types: Vacant
Public Records for 1850 Cotillion Drive 4218
Tax Record
- 2024$3,607.00 ($300.58 / month)
Home Facts
- Beds1
- Baths1
- Total Finished SqFt761 SqFt
- Above Grade Finished761 SqFt
- StoriesOne
- Lot Size0.0200 Acres
- StyleCondominium
- Year Built2004
- CountyDekalb - GA
Similar Homes
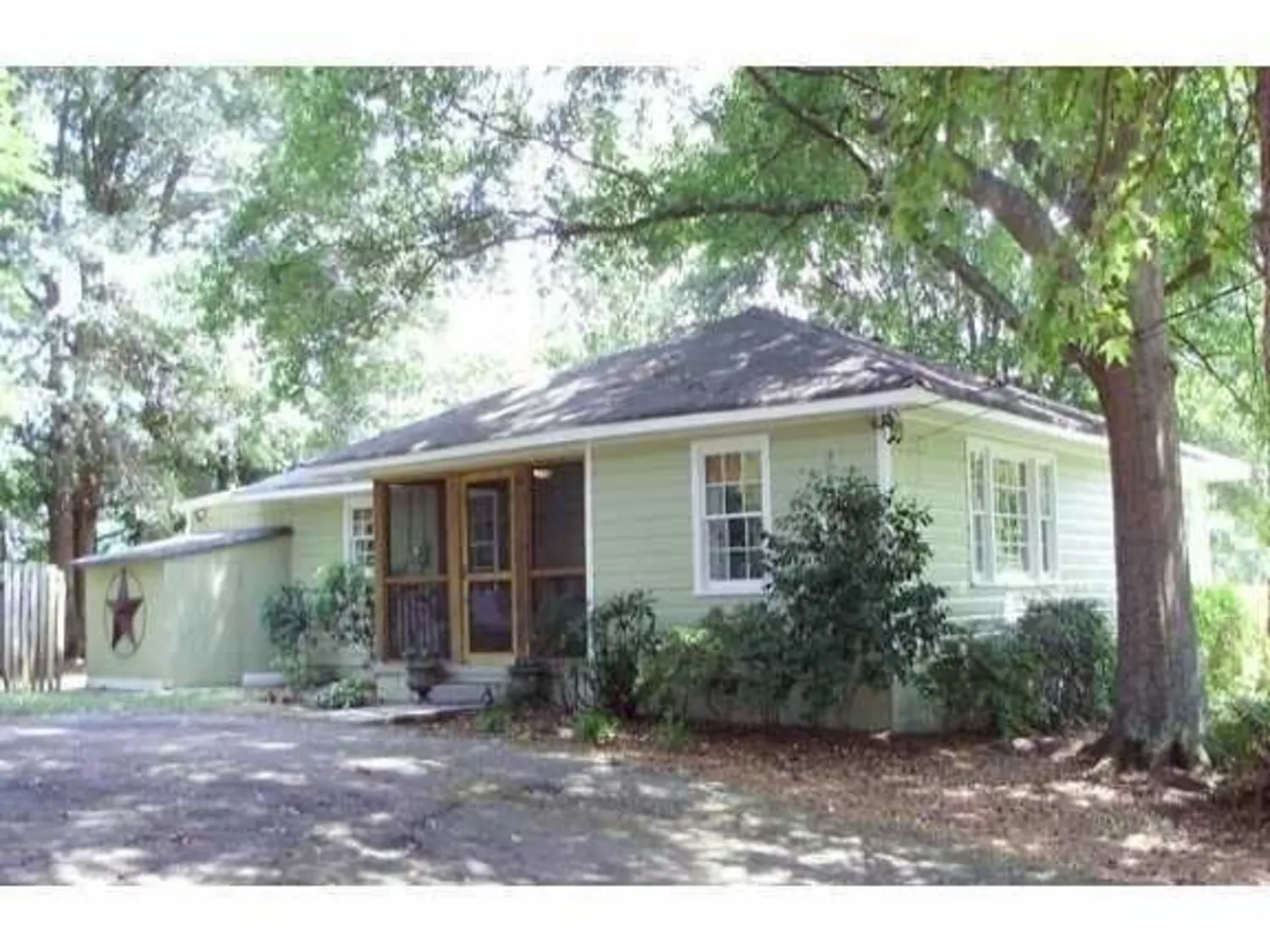
1908 BOULDERCREST Road SE
Atlanta, GA 30316
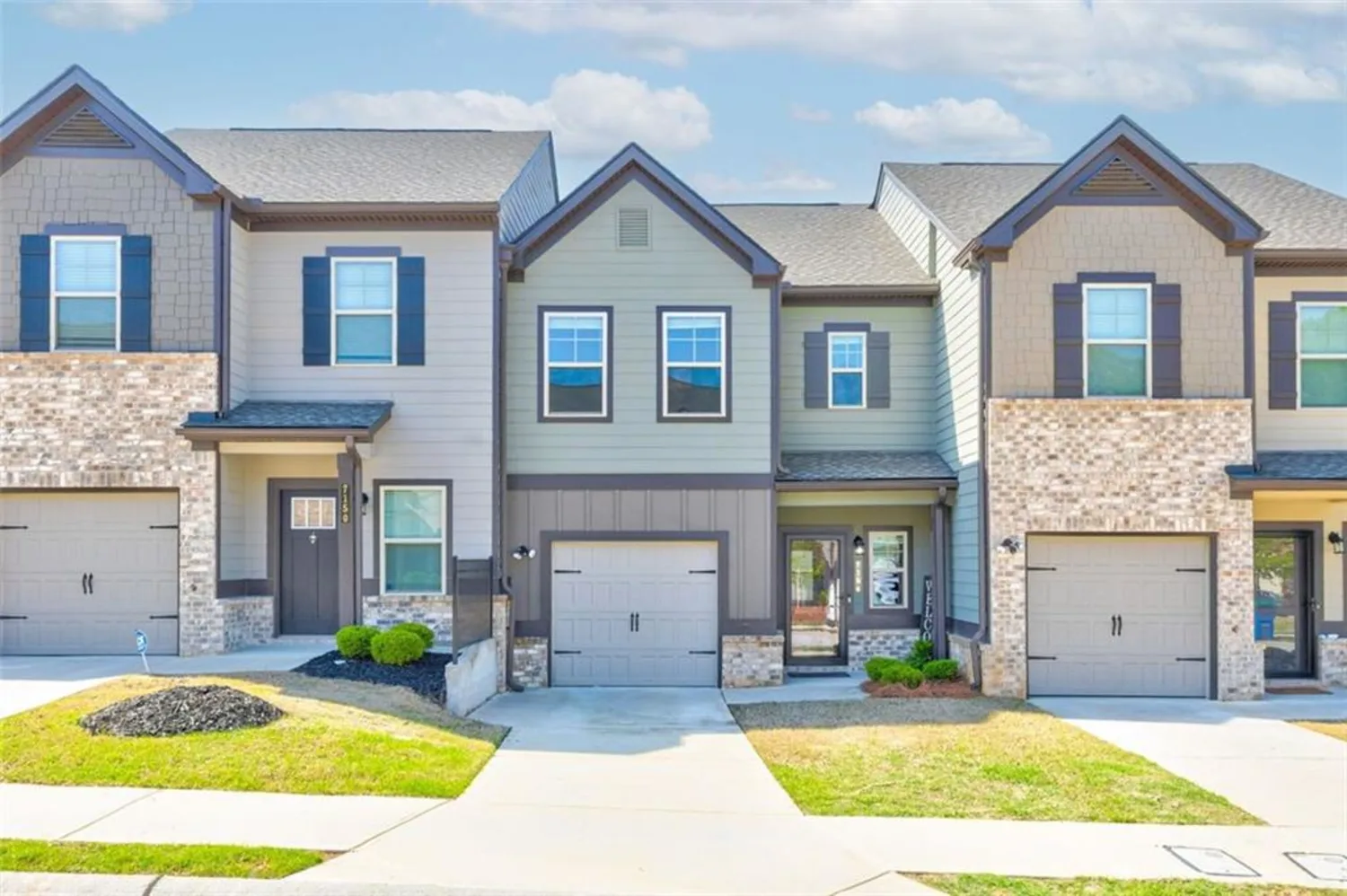
7154 SW CHARA Lane SW
Atlanta, GA 30331
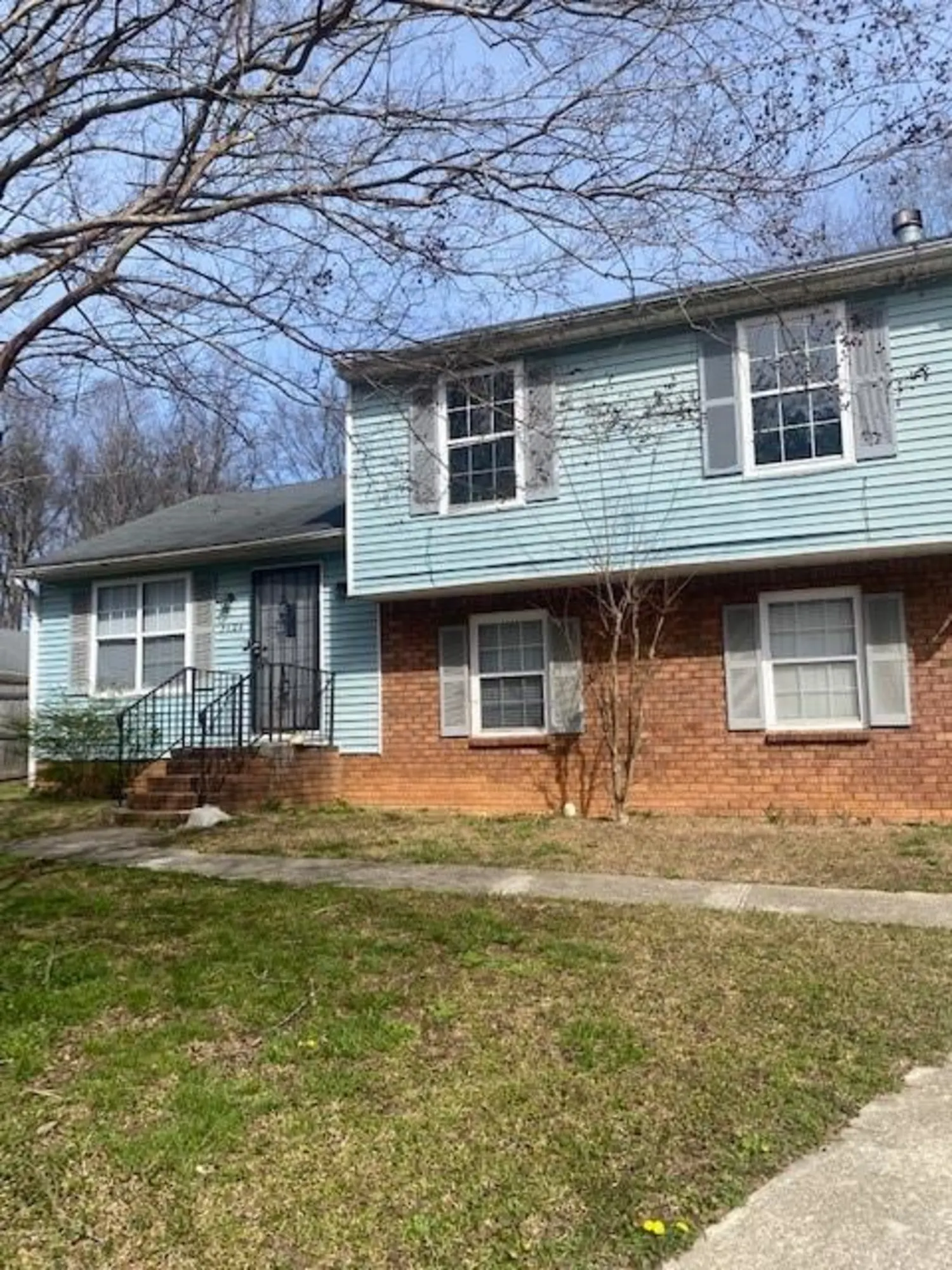
5626 Pine Gate Drive
Atlanta, GA 30349
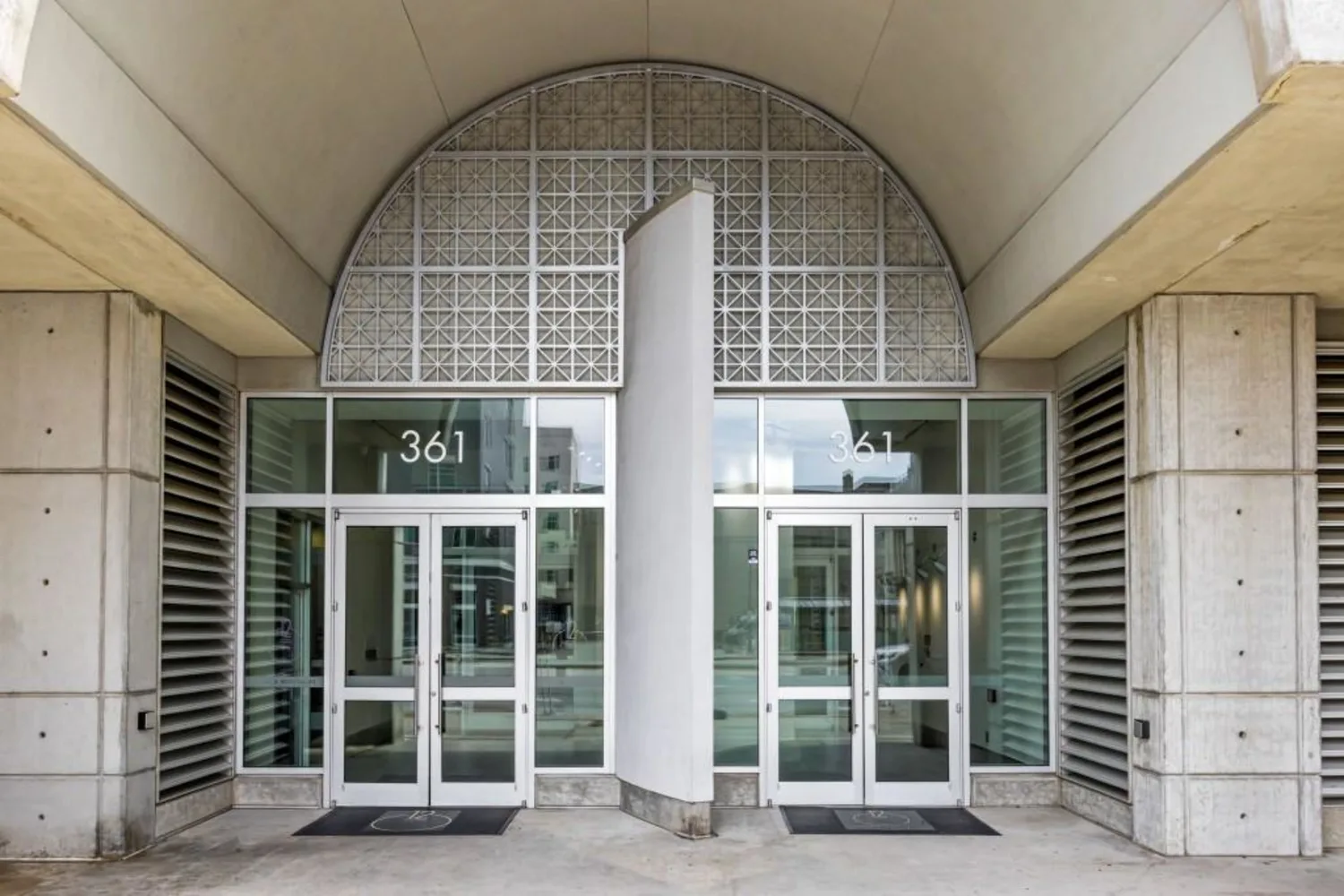
361 17th Street NW 2607
Atlanta, GA 30363

3796 Leesburg Court SW
Atlanta, GA 30331
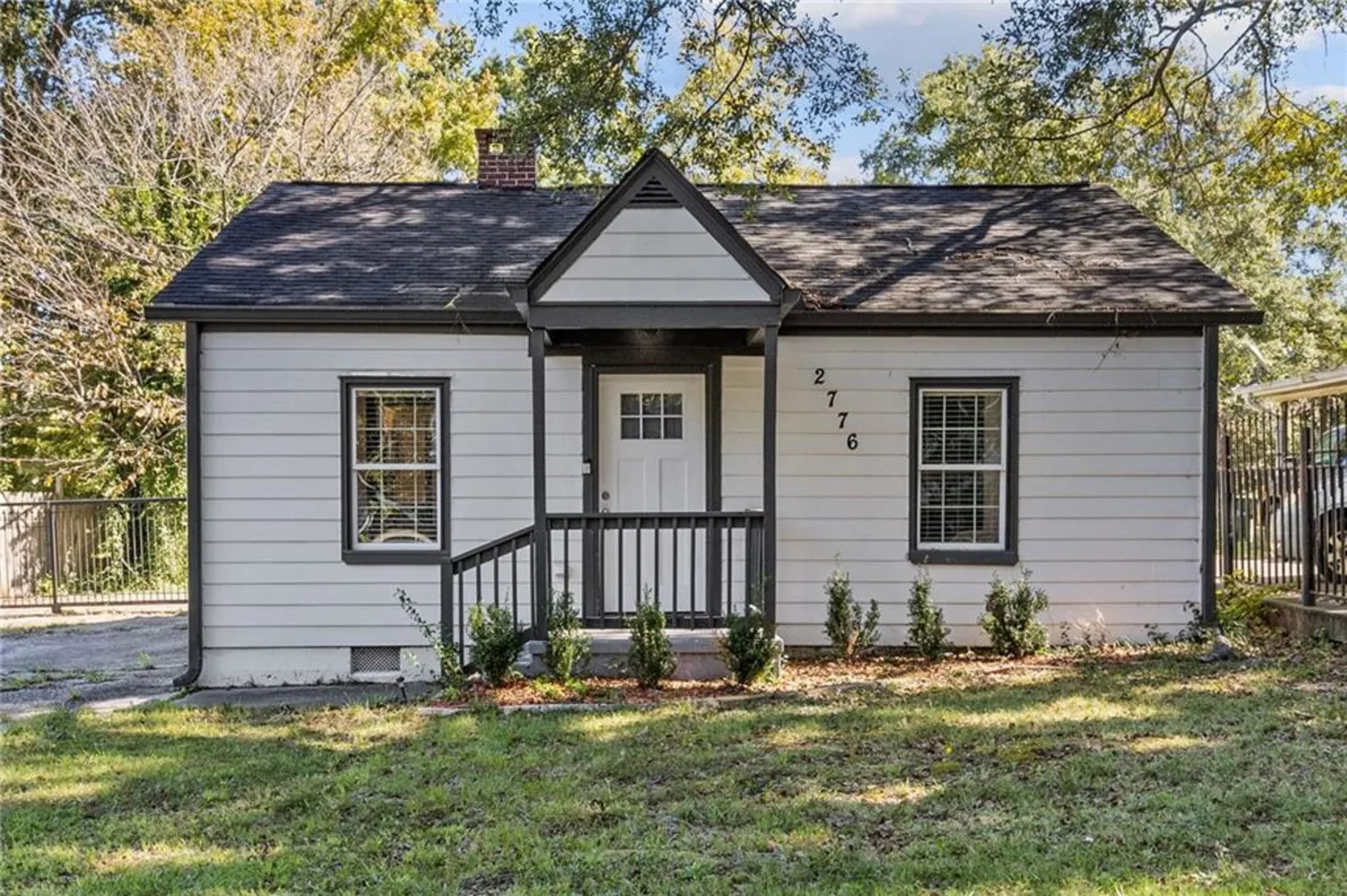
2776 Grand Avenue SW
Atlanta, GA 30315
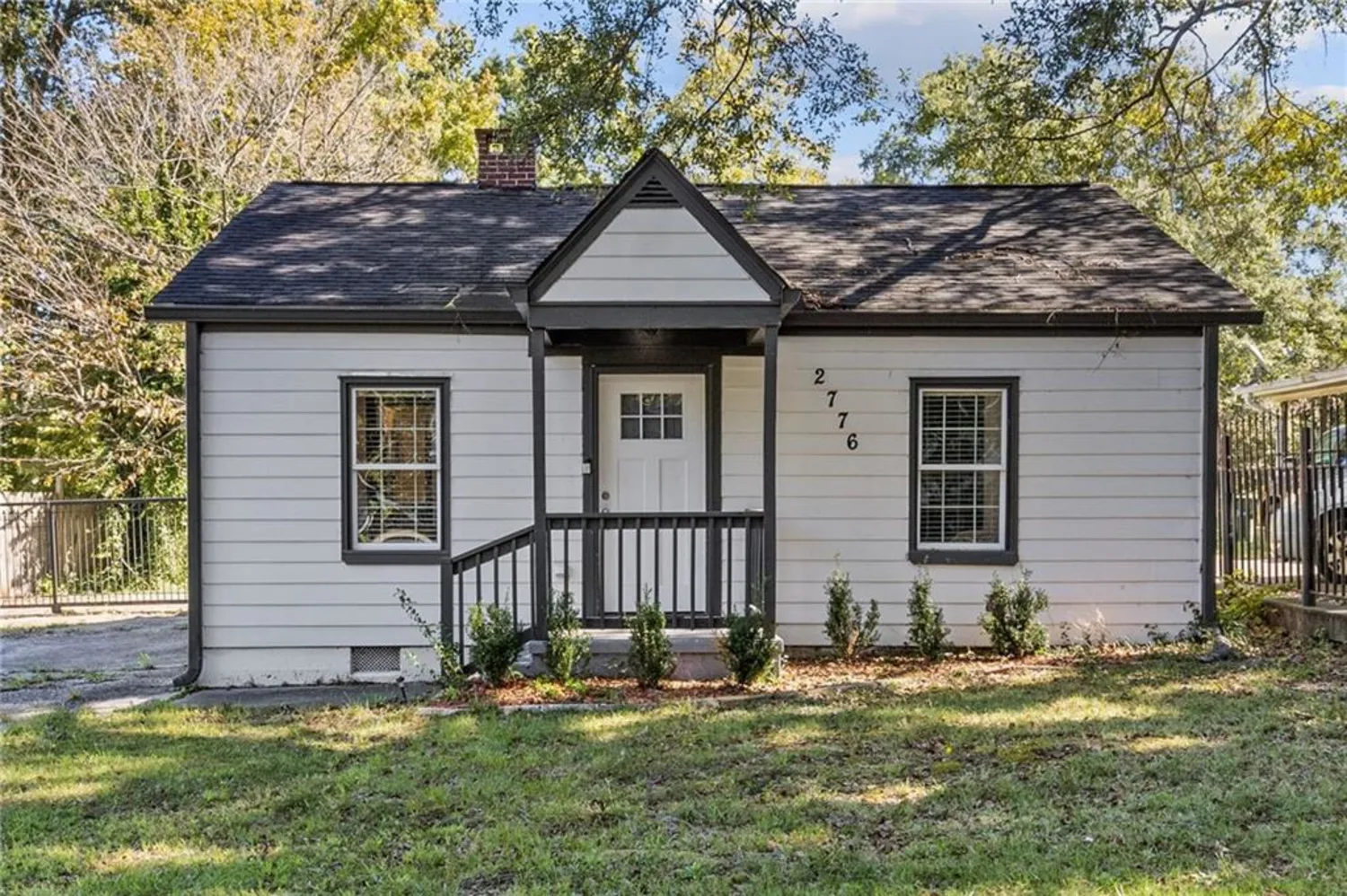
2776 Grand Avenue SW
Atlanta, GA 30315
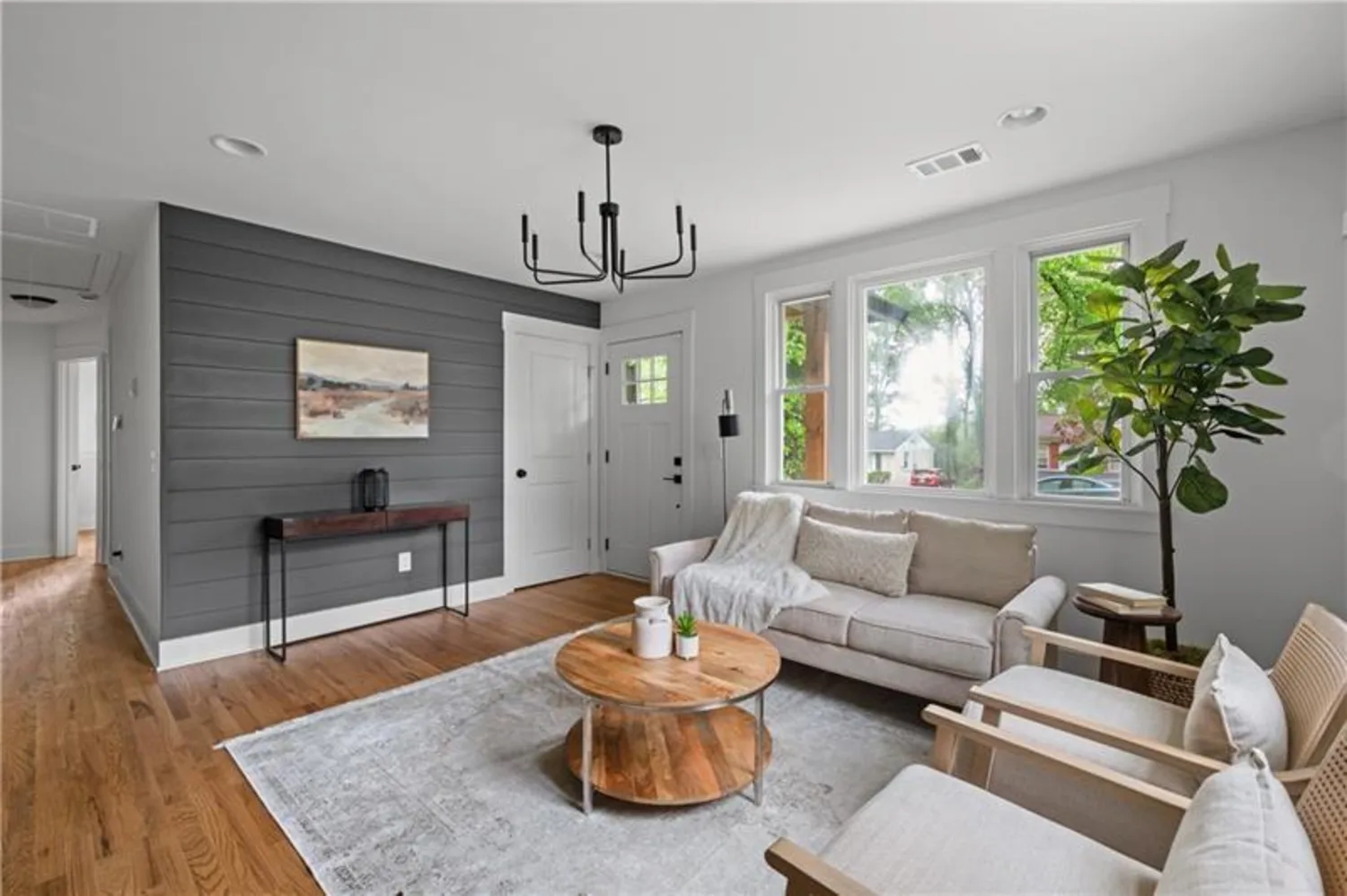
912 FAIRBURN Road NW
Atlanta, GA 30331

375 Highland Avenue NE 1011
Atlanta, GA 30312



