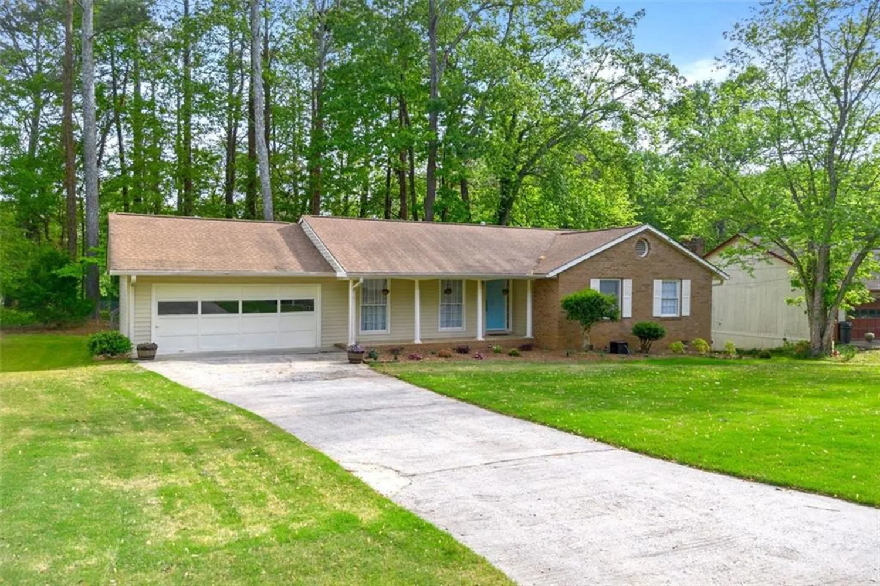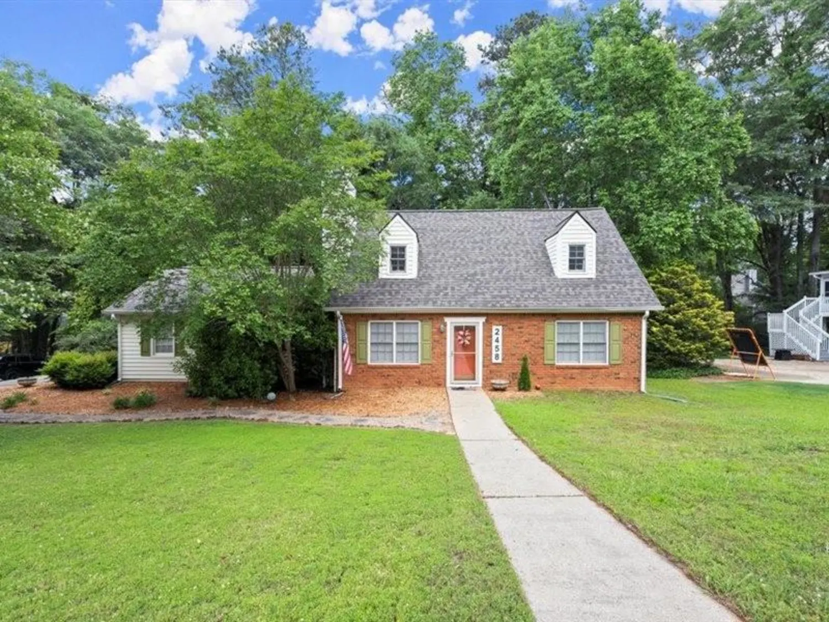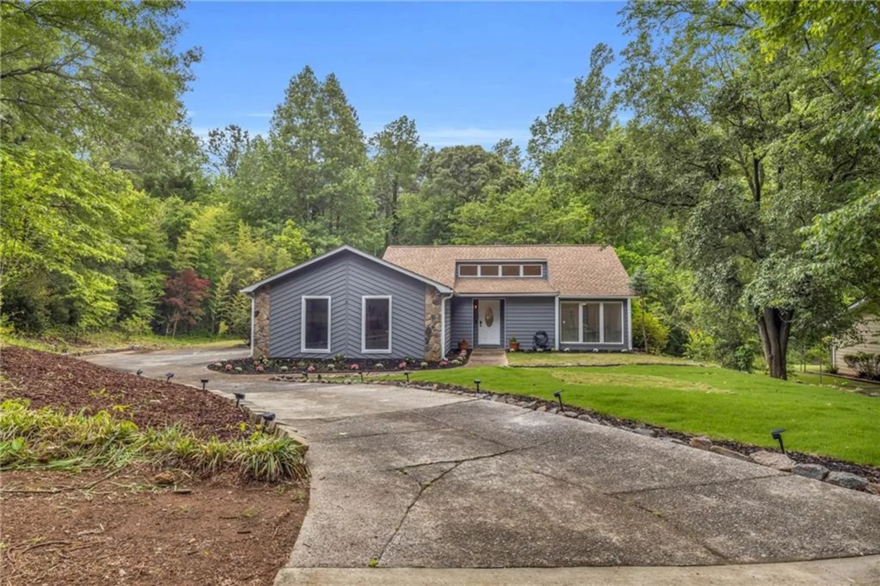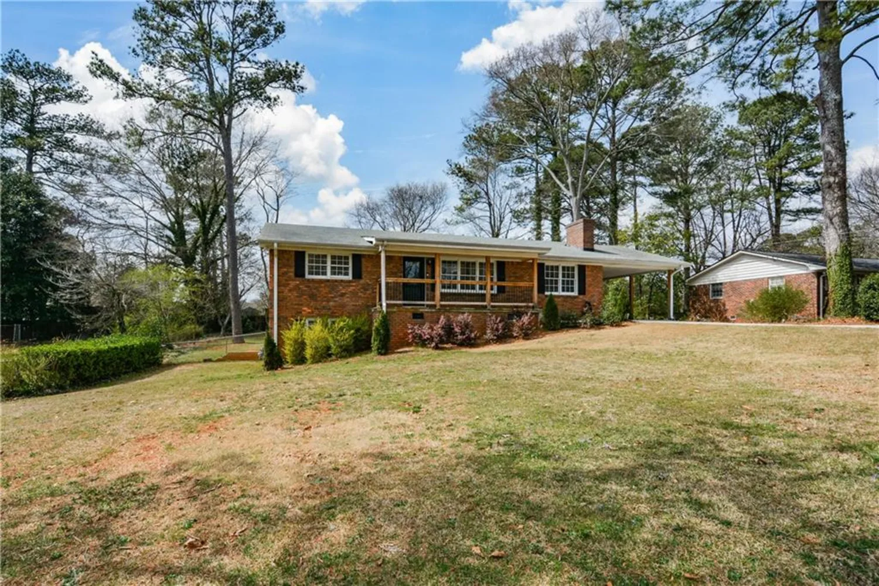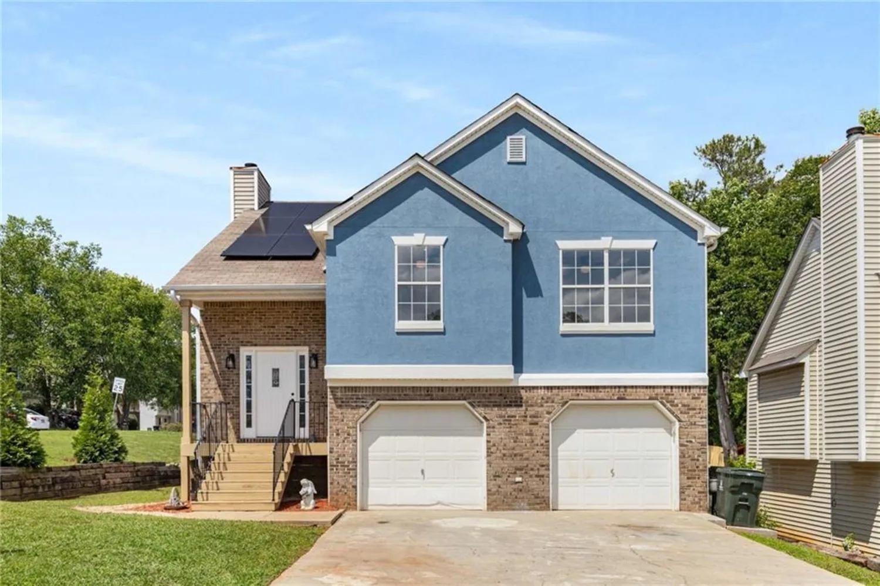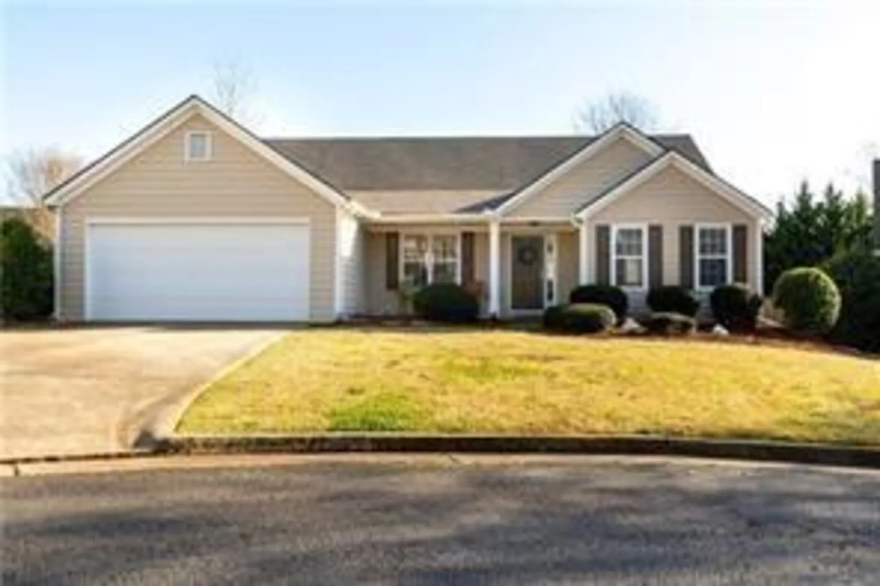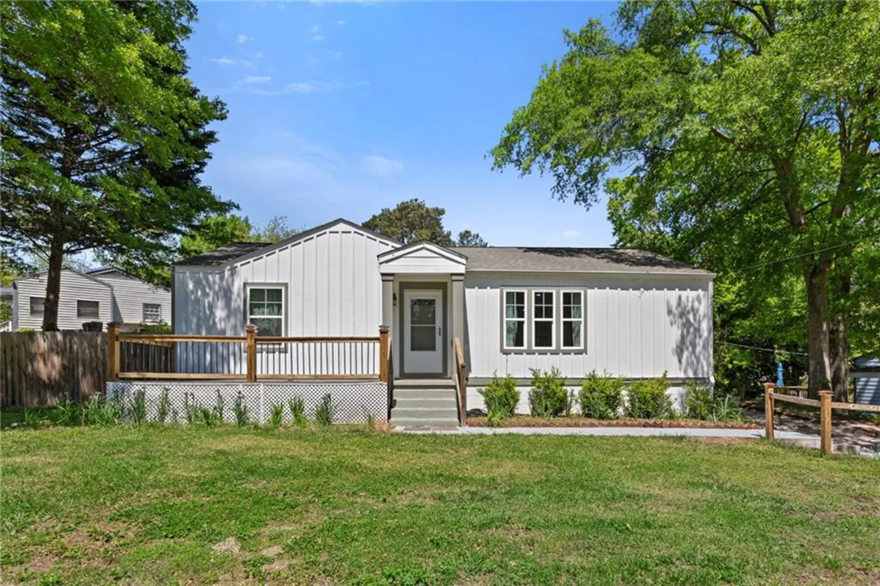506 glen ivy 5Marietta, GA 30062
506 glen ivy 5Marietta, GA 30062
Description
Stylish End-Unit Townhome in Prime Marietta Location. This 2-bedroom, 3.5-bathroom end-unit townhouse offers modern living in the heart of Marietta, GA-just minutes from The Battery, Truist Park, Marietta Square, shopping, and top dining. The open-concept main level features hardwood floors, high ceilings, and a large gourmet kitchen with granite countertops and stainless steel appliances. Upstairs, the primary suite boasts a spa-like bath and walk-in closet, while the second bedroom offers its own ensuite for added privacy. A versatile basement bonus room with a full bath makes the perfect office, gym, or guest space. Enjoy extra windows for natural light and a private patio for outdoor relaxation. Gated community with a community pool and dog park. The home has a 2-car garage. With a prime location and low-maintenance living, this home is a must-see! Schedule your tour today! By appointment only. Home is being sold As-Is.
Property Details for 506 GLEN IVY 5
- Subdivision ComplexGlen Ivy Townhomes
- Architectural StyleTownhouse
- ExteriorNone
- Num Of Garage Spaces2
- Num Of Parking Spaces2
- Parking FeaturesGarage
- Property AttachedYes
- Waterfront FeaturesNone
LISTING UPDATED:
- StatusComing Soon
- MLS #7580071
- Days on Site19
- Taxes$1,282 / year
- MLS TypeResidential
- Year Built2004
- Lot Size0.03 Acres
- CountryCobb - GA
LISTING UPDATED:
- StatusComing Soon
- MLS #7580071
- Days on Site19
- Taxes$1,282 / year
- MLS TypeResidential
- Year Built2004
- Lot Size0.03 Acres
- CountryCobb - GA
Building Information for 506 GLEN IVY 5
- StoriesThree Or More
- Year Built2004
- Lot Size0.0320 Acres
Payment Calculator
Term
Interest
Home Price
Down Payment
The Payment Calculator is for illustrative purposes only. Read More
Property Information for 506 GLEN IVY 5
Summary
Location and General Information
- Community Features: Dog Park, Pool
- Directions: Use GPS
- View: City
- Coordinates: 33.963926,-84.523567
School Information
- Elementary School: Sawyer Road
- Middle School: Marietta
- High School: Marietta
Taxes and HOA Information
- Tax Year: 2024
- Association Fee Includes: Insurance, Maintenance Structure, Maintenance Grounds, Pest Control, Sewer
- Tax Legal Description: see documents
Virtual Tour
Parking
- Open Parking: No
Interior and Exterior Features
Interior Features
- Cooling: Ceiling Fan(s), Electric, Central Air
- Heating: Central, Electric, Forced Air, Heat Pump
- Appliances: Disposal, Gas Water Heater, Gas Oven, Microwave, Dishwasher
- Basement: Finished Bath, Finished, Interior Entry
- Fireplace Features: Double Sided, Family Room, Gas Log, Factory Built
- Flooring: Carpet, Hardwood, Tile
- Interior Features: Vaulted Ceiling(s), High Speed Internet, Entrance Foyer, Recessed Lighting
- Levels/Stories: Three Or More
- Other Equipment: None
- Window Features: Double Pane Windows
- Kitchen Features: Pantry, Cabinets Other, Stone Counters
- Master Bathroom Features: Double Vanity, Separate Tub/Shower
- Foundation: Slab
- Total Half Baths: 1
- Bathrooms Total Integer: 4
- Bathrooms Total Decimal: 3
Exterior Features
- Accessibility Features: None
- Construction Materials: Brick
- Fencing: None
- Horse Amenities: None
- Patio And Porch Features: Deck
- Pool Features: None
- Road Surface Type: Asphalt
- Roof Type: Composition
- Security Features: Security Gate, Smoke Detector(s)
- Spa Features: None
- Laundry Features: In Kitchen
- Pool Private: No
- Road Frontage Type: City Street
- Other Structures: None
Property
Utilities
- Sewer: Public Sewer
- Utilities: Cable Available, Electricity Available, Natural Gas Available, Phone Available, Sewer Available, Water Available
- Water Source: Public
- Electric: 110 Volts, 220 Volts
Property and Assessments
- Home Warranty: No
- Property Condition: Resale
Green Features
- Green Energy Efficient: None
- Green Energy Generation: None
Lot Information
- Above Grade Finished Area: 1734
- Common Walls: 1 Common Wall
- Lot Features: Private
- Waterfront Footage: None
Multi Family
- # Of Units In Community: 5
Rental
Rent Information
- Land Lease: No
- Occupant Types: Vacant
Public Records for 506 GLEN IVY 5
Tax Record
- 2024$1,282.00 ($106.83 / month)
Home Facts
- Beds2
- Baths3
- Total Finished SqFt2,174 SqFt
- Above Grade Finished1,734 SqFt
- Below Grade Finished440 SqFt
- StoriesThree Or More
- Lot Size0.0320 Acres
- StyleTownhouse
- Year Built2004
- CountyCobb - GA
- Fireplaces1




