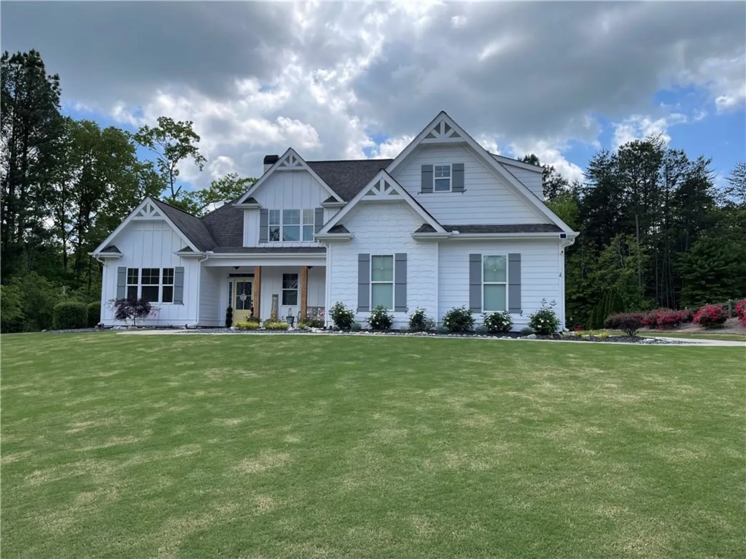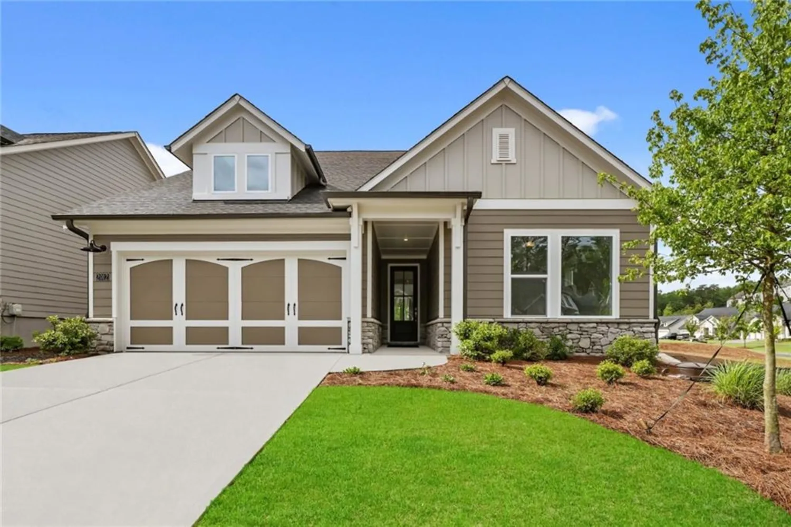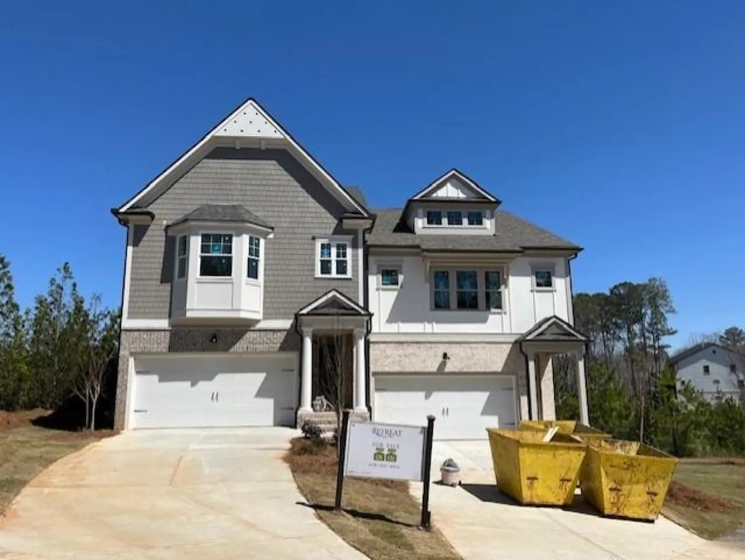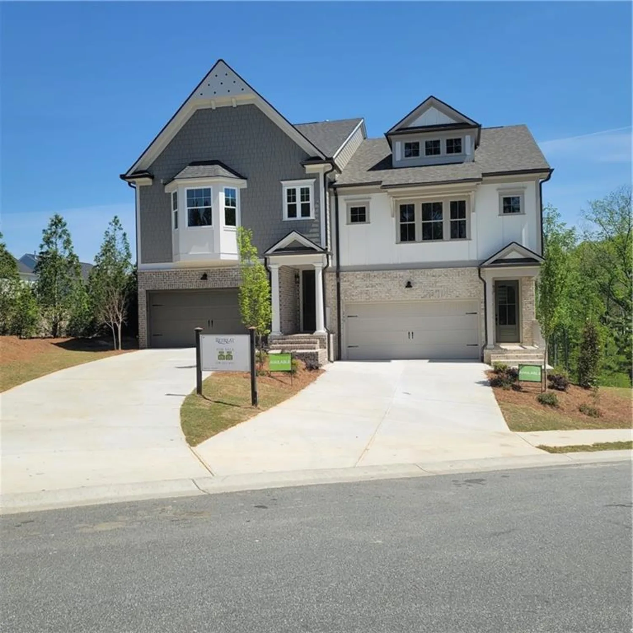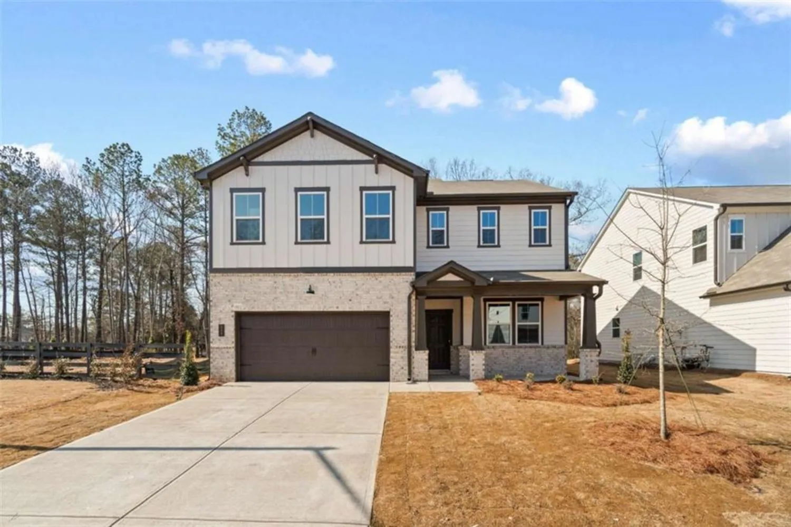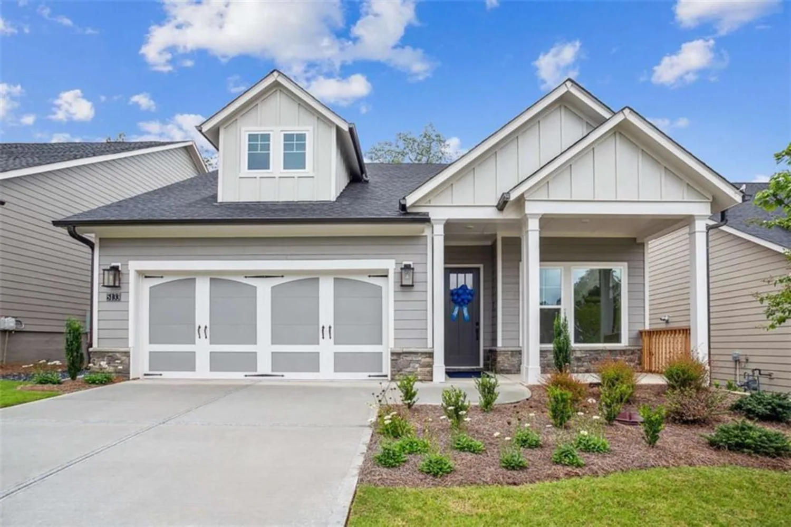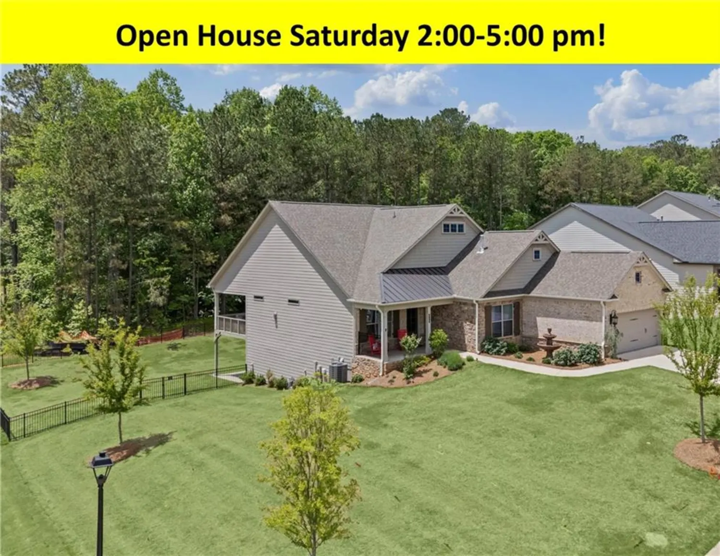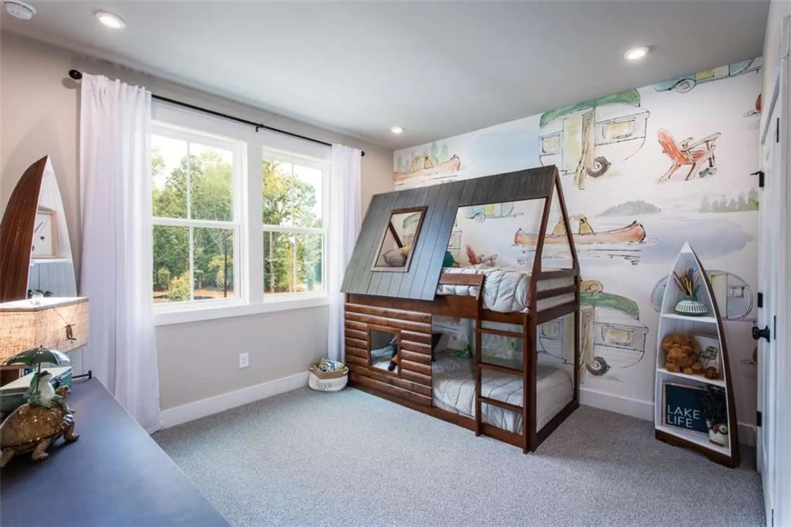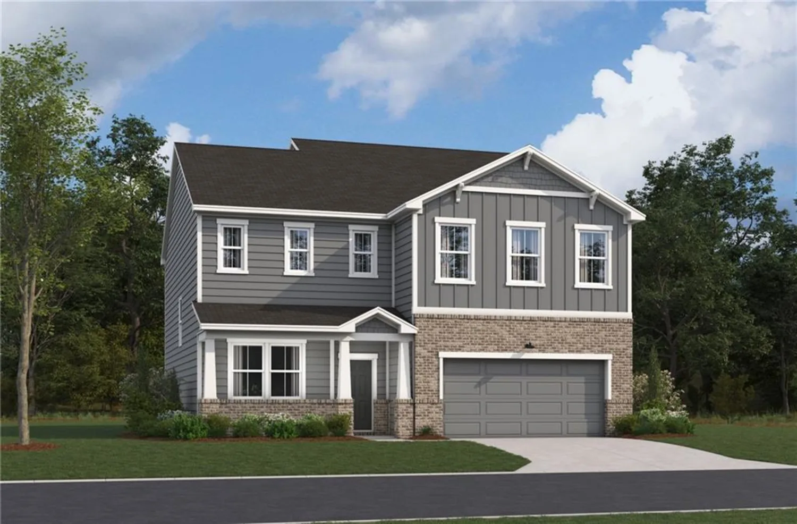103 old avery driveCanton, GA 30115
103 old avery driveCanton, GA 30115
Description
Welcome to this stunning custom-built craftsman home, perfectly situated on a beautiful corner lot, just shy of one acre. From the moment you arrive, the inviting front porch sets the stage for this exceptional residence. The home features 5 spacious bedrooms / 4 full baths and a thoughtfully designed layout, ideal for both entertaining and everyday living. The main level offers a beautifully appointed master on main bedroom with an ensuite vaulted bath featuring a separate tub and shower, double vanities, and expansive walk-in closet. A secondary bedroom/office on the main level, along with a full bath, ensures convenience and comfort for guests or family members. The open-concept floor plan includes a gourmet kitchen, complete with stainless steel appliances, a large prep island w/sitting, and a cozy breakfast room. The family room, with its soaring cathedral ceilings and a striking stone-stacked gas fireplace, is perfect for gatherings and relaxation. A separate dining room w/ coffered ceilings adds a touch of elegance to the space, while flawless hardwood floors run throughout the main level. Step outside to the screened porch and oversized deck, both offering serene views of the private wooded yard. Upstairs, you'll find two additional bedrooms with a Jack and Jill bath, plus a large bonus room that could serve as a playroom, teen suite, or even an additional bedroom. The finished terrace level is a true highlight, complete with a bedroom, full bath, family/media room, workshop, & ample storage space – ideal for an in-law suite or additional living areas. Property has a Water Filtration System & Dual Water Heaters. The 3-car garage offers plenty of space, with one oversized bay perfect for storing a boat or RV. This exceptional home combines luxury, functionality, and privacy, making it the perfect choice for those seeking a beautiful, move-in-ready property in a coveted location. Excellent schools Creekview High, Creekland Middle & Avery Elementary. This home has been meticulously kept inside & out!
Property Details for 103 Old Avery Drive
- Subdivision ComplexOld Avery Parc
- Architectural StyleCraftsman
- ExteriorPrivate Yard
- Num Of Garage Spaces3
- Parking FeaturesAttached, Garage, Garage Faces Side
- Property AttachedNo
- Waterfront FeaturesNone
LISTING UPDATED:
- StatusActive
- MLS #7579975
- Days on Site100
- Taxes$2,291 / year
- HOA Fees$425 / year
- MLS TypeResidential
- Year Built2014
- Lot Size0.89 Acres
- CountryCherokee - GA
LISTING UPDATED:
- StatusActive
- MLS #7579975
- Days on Site100
- Taxes$2,291 / year
- HOA Fees$425 / year
- MLS TypeResidential
- Year Built2014
- Lot Size0.89 Acres
- CountryCherokee - GA
Building Information for 103 Old Avery Drive
- StoriesTwo
- Year Built2014
- Lot Size0.8900 Acres
Payment Calculator
Term
Interest
Home Price
Down Payment
The Payment Calculator is for illustrative purposes only. Read More
Property Information for 103 Old Avery Drive
Summary
Location and General Information
- Community Features: Homeowners Assoc, Sidewalks, Street Lights
- Directions: 575N to Exit 16 (Hwy 140) Turn Right. Left on Avery Road. Right into Old Avery Parc or GPS friendly
- View: Creek/Stream, Neighborhood, Trees/Woods
- Coordinates: 34.207929,-84.430698
School Information
- Elementary School: Avery
- Middle School: Creekland - Cherokee
- High School: Creekview
Taxes and HOA Information
- Parcel Number: 14N30A 053 A
- Tax Year: 2024
- Association Fee Includes: Insurance, Maintenance Grounds
- Tax Legal Description: OLD AVERY PARC 100/128 OPEN SPACE
- Tax Lot: 1
Virtual Tour
- Virtual Tour Link PP: https://www.propertypanorama.com/103-Old-Avery-Drive-Canton-GA-30115--7579975/unbranded
Parking
- Open Parking: No
Interior and Exterior Features
Interior Features
- Cooling: Ceiling Fan(s), Central Air, Zoned
- Heating: Forced Air, Natural Gas, Zoned
- Appliances: Dishwasher, Disposal, Gas Cooktop, Gas Range, Gas Water Heater, Microwave, Refrigerator, Self Cleaning Oven
- Basement: Daylight, Exterior Entry, Finished, Finished Bath, Full, Walk-Out Access
- Fireplace Features: Factory Built, Gas Log, Gas Starter, Glass Doors, Great Room, Stone
- Flooring: Carpet, Ceramic Tile, Hardwood
- Interior Features: Beamed Ceilings, Coffered Ceiling(s), Crown Molding, Double Vanity, Entrance Foyer, High Ceilings 9 ft Upper, High Ceilings 10 ft Main, High Speed Internet, Recessed Lighting, Tray Ceiling(s), Vaulted Ceiling(s), Walk-In Closet(s)
- Levels/Stories: Two
- Other Equipment: None
- Window Features: Double Pane Windows, Insulated Windows, Window Treatments
- Kitchen Features: Breakfast Room, Cabinets Stain, Kitchen Island, Pantry Walk-In, Stone Counters, View to Family Room
- Master Bathroom Features: Double Vanity, Separate Tub/Shower, Soaking Tub, Vaulted Ceiling(s)
- Foundation: Pillar/Post/Pier
- Main Bedrooms: 2
- Bathrooms Total Integer: 4
- Main Full Baths: 2
- Bathrooms Total Decimal: 4
Exterior Features
- Accessibility Features: None
- Construction Materials: Cement Siding, HardiPlank Type, Stone
- Fencing: None
- Horse Amenities: None
- Patio And Porch Features: Deck, Enclosed, Front Porch, Rear Porch, Screened
- Pool Features: None
- Road Surface Type: Asphalt
- Roof Type: Composition, Shingle
- Security Features: Security System Owned, Smoke Detector(s)
- Spa Features: None
- Laundry Features: Laundry Room, Main Level
- Pool Private: No
- Road Frontage Type: County Road
- Other Structures: None
Property
Utilities
- Sewer: Septic Tank
- Utilities: Cable Available, Electricity Available, Natural Gas Available, Phone Available, Underground Utilities, Water Available
- Water Source: Public
- Electric: 110 Volts, 220 Volts
Property and Assessments
- Home Warranty: No
- Property Condition: Resale
Green Features
- Green Energy Efficient: Thermostat
- Green Energy Generation: None
Lot Information
- Above Grade Finished Area: 3516
- Common Walls: No Common Walls
- Lot Features: Back Yard, Corner Lot, Front Yard, Landscaped, Private, Wooded
- Waterfront Footage: None
Rental
Rent Information
- Land Lease: No
- Occupant Types: Owner
Public Records for 103 Old Avery Drive
Tax Record
- 2024$2,291.00 ($190.92 / month)
Home Facts
- Beds5
- Baths4
- Total Finished SqFt5,024 SqFt
- Above Grade Finished3,516 SqFt
- Below Grade Finished1,508 SqFt
- StoriesTwo
- Lot Size0.8900 Acres
- StyleSingle Family Residence
- Year Built2014
- APN14N30A 053 A
- CountyCherokee - GA
- Fireplaces1




