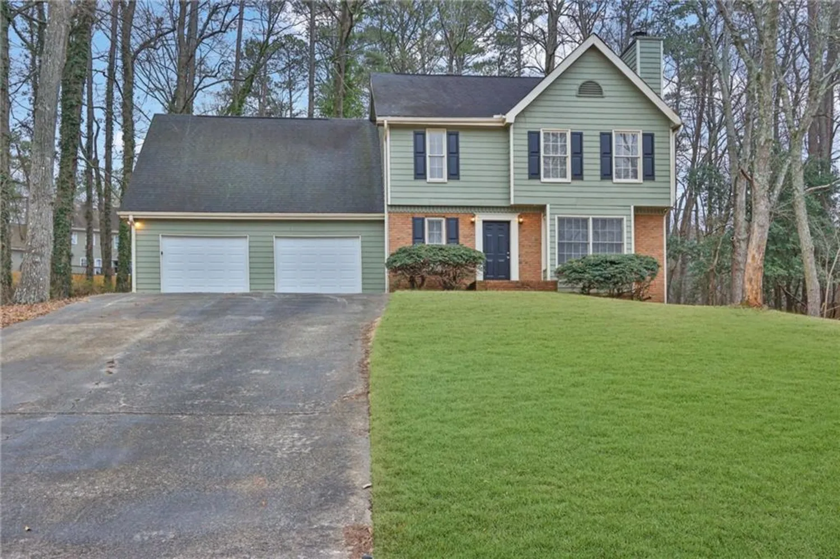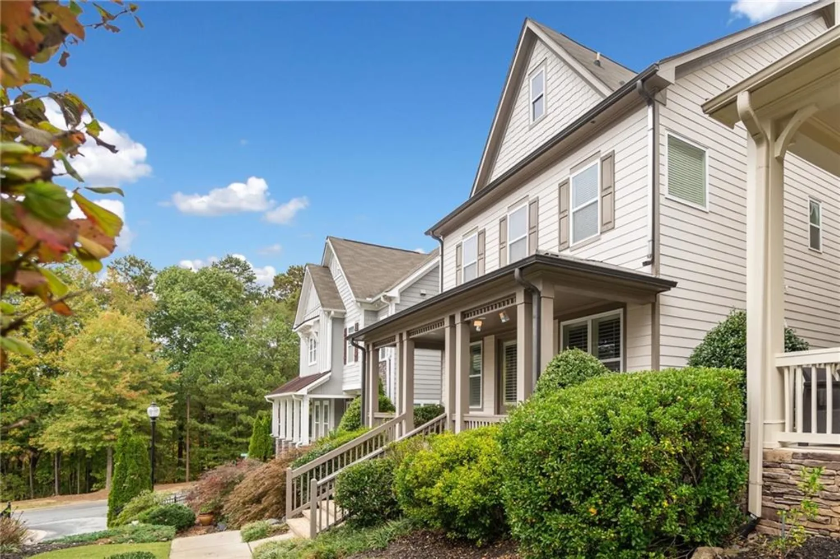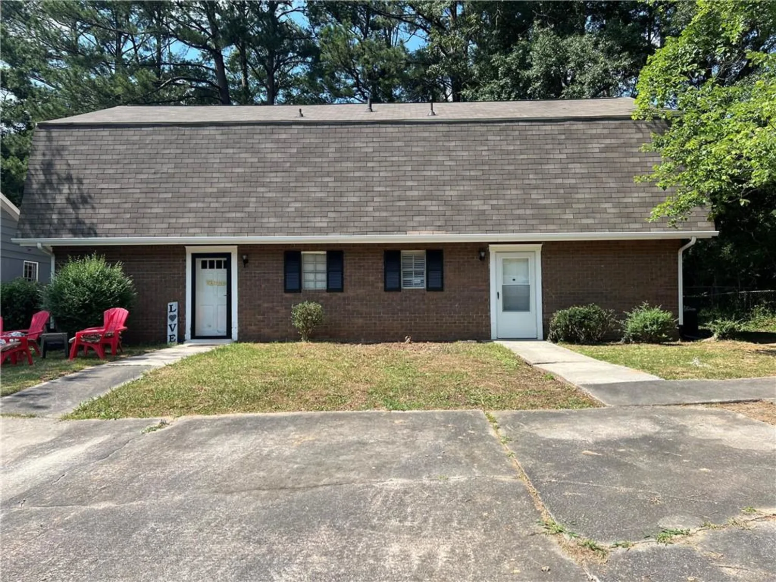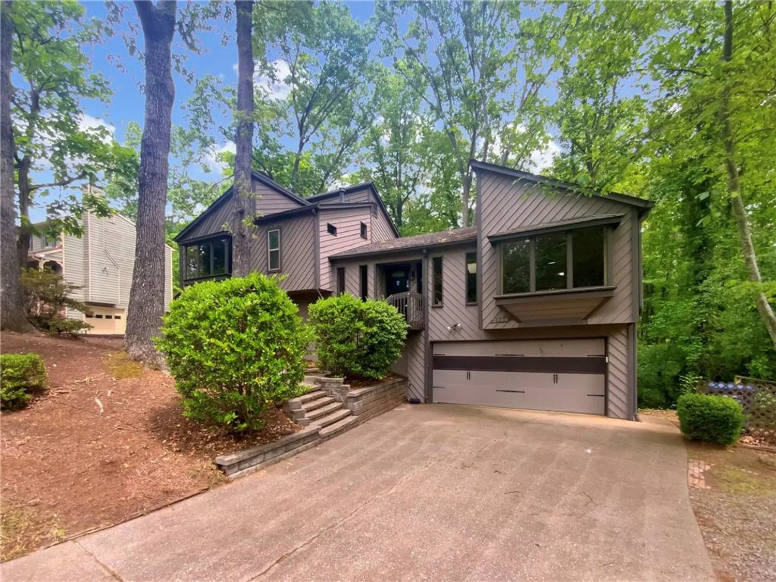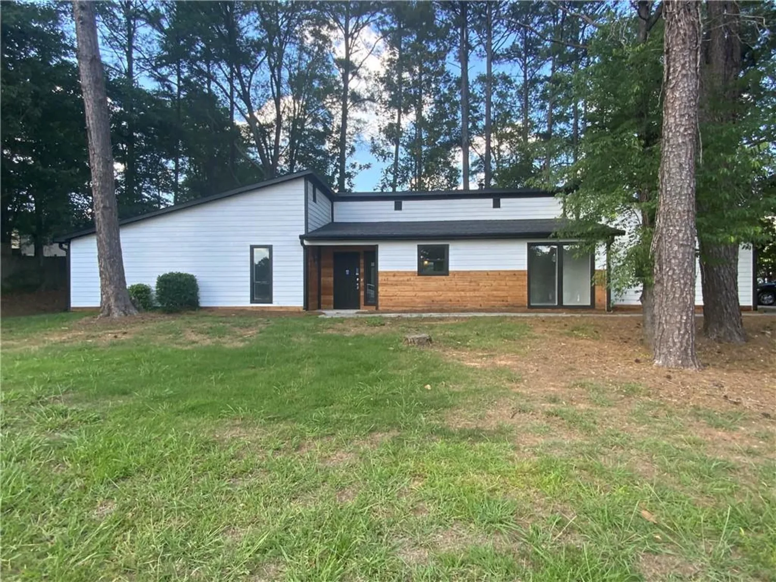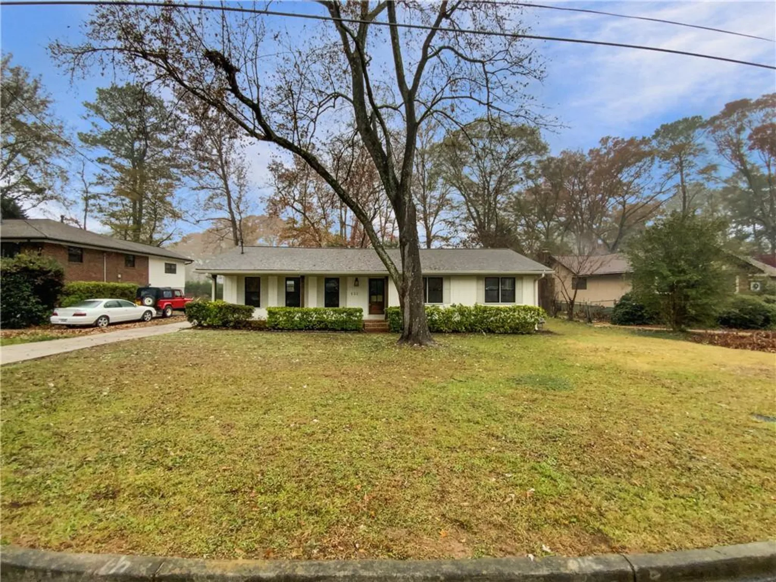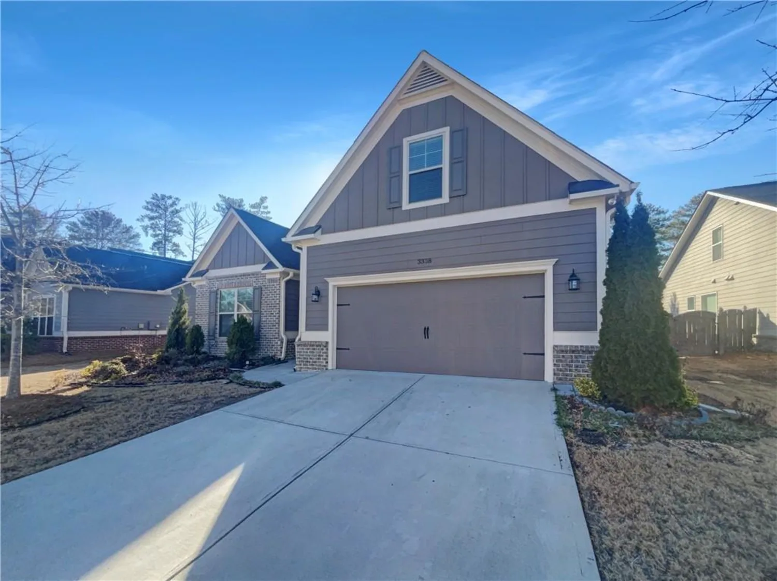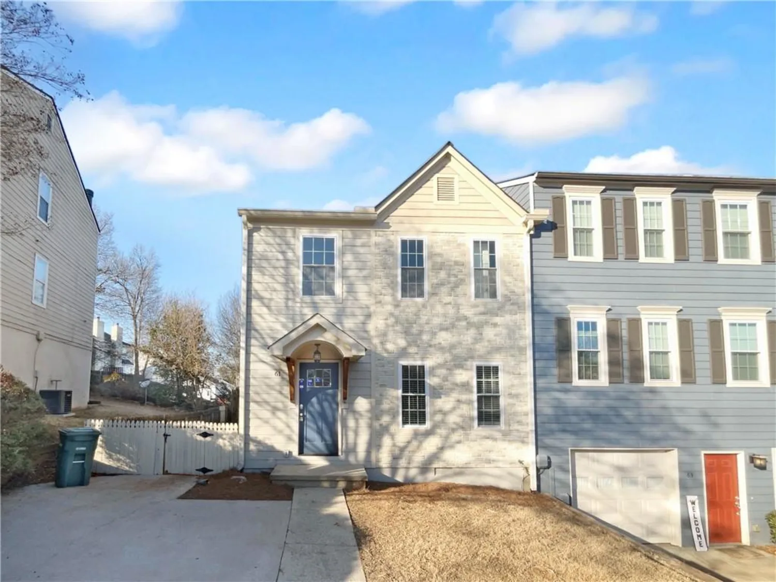1929 brightleaf wayMarietta, GA 30060
1929 brightleaf wayMarietta, GA 30060
Description
Get ready to enjoy an exceptional living experience in this tranquil, modern, and highly sought-after Townhome community nestled in the heart of Marietta! Step inside to a welcoming foyer showcasing the gorgeous wood flooring that covers the entire main level. In front is a hallway leading you to a bright, sunny, spacious living room with a fireplace, a space for enjoying cozy evenings with your loved ones. Adjoining is a modern kitchen boasting shiny granite countertops, a stunning backsplash, clean stainless steel appliances, and a brand new refrigerator. Just off the kitchen is a charming breakfast nook bathed in sunlight, to enjoy your morning coffee while overlooking the serene private patio. The lush green patio provides a peaceful escape from the hustle and bustle of busy city life, also offering an ideal setting for family gatherings, a grill night, or quiet moments of reflection. Just before the kitchen lies the laundry room, providing added convenience and ample storage space. Additional upgrades include new flooring for the kitchen, enhancing the home's freshness. Venture upstairs to discover three bright bedrooms in addition to a versatile bonus room perfect for a playroom, office, or media space to suit your lifestyle. The community amenities include a pool, a playground, and a neighborhood walkway.HOA fees cover the water, pool, and landscaping throughout the neighborhood, providing a low-maintenance lifestyle. Amazing location! The house is only a few minutes away from Marietta Square, Cumberland Mall, Truist Park, Battery, and other entertainment venues, not to mention a plethora of dining options, plus public transport, and has easy access to major state highways. We warmly invite you to visit and experience all that this exceptional home has to offer! This freshly painted, natural light-flooded move-in-ready townhome is awaiting its new owner -- and that owner could be you!
Property Details for 1929 Brightleaf Way
- Subdivision ComplexCaswell Overlook
- Architectural StyleTownhouse
- ExteriorPrivate Entrance
- Num Of Garage Spaces2
- Parking FeaturesAttached, Driveway, Garage, Garage Door Opener, Garage Faces Front, Kitchen Level, Level Driveway
- Property AttachedYes
- Waterfront FeaturesNone
LISTING UPDATED:
- StatusActive
- MLS #7579898
- Days on Site0
- Taxes$1,317 / year
- HOA Fees$270 / month
- MLS TypeResidential
- Year Built2011
- Lot Size0.04 Acres
- CountryCobb - GA
LISTING UPDATED:
- StatusActive
- MLS #7579898
- Days on Site0
- Taxes$1,317 / year
- HOA Fees$270 / month
- MLS TypeResidential
- Year Built2011
- Lot Size0.04 Acres
- CountryCobb - GA
Building Information for 1929 Brightleaf Way
- StoriesTwo
- Year Built2011
- Lot Size0.0400 Acres
Payment Calculator
Term
Interest
Home Price
Down Payment
The Payment Calculator is for illustrative purposes only. Read More
Property Information for 1929 Brightleaf Way
Summary
Location and General Information
- Community Features: Business Center, Clubhouse, Homeowners Assoc, Near Public Transport, Near Schools, Near Shopping, Park, Pool, Restaurant, Street Lights, Other
- Directions: GPS Friendly
- View: Neighborhood, Trees/Woods
- Coordinates: 33.90202,-84.497415
School Information
- Elementary School: Dunleith
- Middle School: Marietta
- High School: Marietta
Taxes and HOA Information
- Parcel Number: 17066000520
- Tax Year: 2024
- Association Fee Includes: Maintenance Grounds, Swim, Trash, Water
- Tax Legal Description: Attached
Virtual Tour
Parking
- Open Parking: Yes
Interior and Exterior Features
Interior Features
- Cooling: Ceiling Fan(s), Central Air
- Heating: Forced Air, Natural Gas
- Appliances: Dishwasher, Disposal, Double Oven, Dryer, Electric Water Heater, Gas Cooktop, Microwave, Refrigerator, Self Cleaning Oven, Washer
- Basement: None
- Fireplace Features: Gas Log, Gas Starter, Living Room
- Flooring: Carpet, Hardwood
- Interior Features: Entrance Foyer 2 Story, High Ceilings 9 ft Lower, High Speed Internet, Recessed Lighting
- Levels/Stories: Two
- Other Equipment: None
- Window Features: Double Pane Windows, Insulated Windows
- Kitchen Features: Breakfast Bar, Cabinets Stain, Eat-in Kitchen, Pantry, Stone Counters, View to Family Room
- Master Bathroom Features: Bidet, Double Vanity, Separate Tub/Shower, Soaking Tub
- Foundation: Concrete Perimeter
- Total Half Baths: 1
- Bathrooms Total Integer: 3
- Bathrooms Total Decimal: 2
Exterior Features
- Accessibility Features: None
- Construction Materials: Brick Front
- Fencing: None
- Horse Amenities: None
- Patio And Porch Features: Patio
- Pool Features: None
- Road Surface Type: Asphalt
- Roof Type: Composition
- Security Features: Smoke Detector(s)
- Spa Features: None
- Laundry Features: In Kitchen, Laundry Room, Main Level
- Pool Private: No
- Road Frontage Type: City Street
- Other Structures: None
Property
Utilities
- Sewer: Public Sewer
- Utilities: Cable Available, Electricity Available, Natural Gas Available, Sewer Available, Underground Utilities, Water Available
- Water Source: Public
- Electric: 220 Volts
Property and Assessments
- Home Warranty: No
- Property Condition: Resale
Green Features
- Green Energy Efficient: None
- Green Energy Generation: None
Lot Information
- Above Grade Finished Area: 1944
- Common Walls: 2+ Common Walls, No One Above, No One Below
- Lot Features: Back Yard, Level, Open Lot
- Waterfront Footage: None
Rental
Rent Information
- Land Lease: No
- Occupant Types: Owner
Public Records for 1929 Brightleaf Way
Tax Record
- 2024$1,317.00 ($109.75 / month)
Home Facts
- Beds3
- Baths2
- Total Finished SqFt1,944 SqFt
- Above Grade Finished1,944 SqFt
- StoriesTwo
- Lot Size0.0400 Acres
- StyleTownhouse
- Year Built2011
- APN17066000520
- CountyCobb - GA
- Fireplaces1




