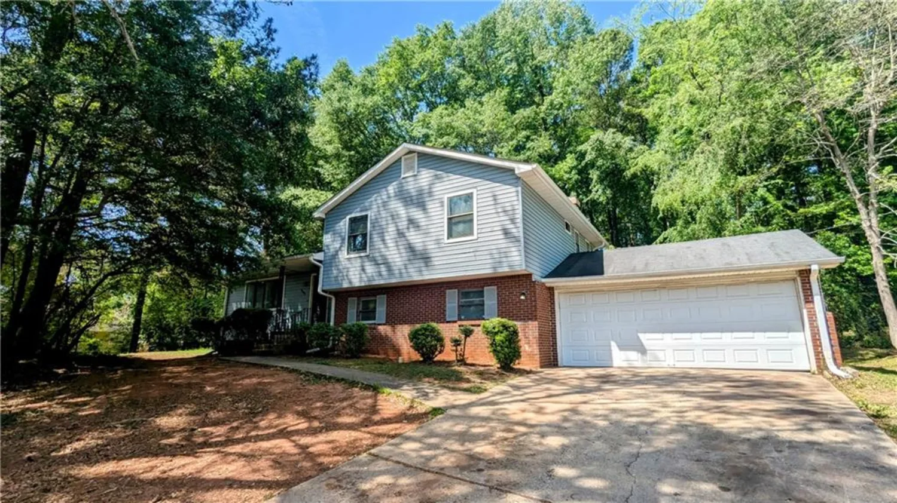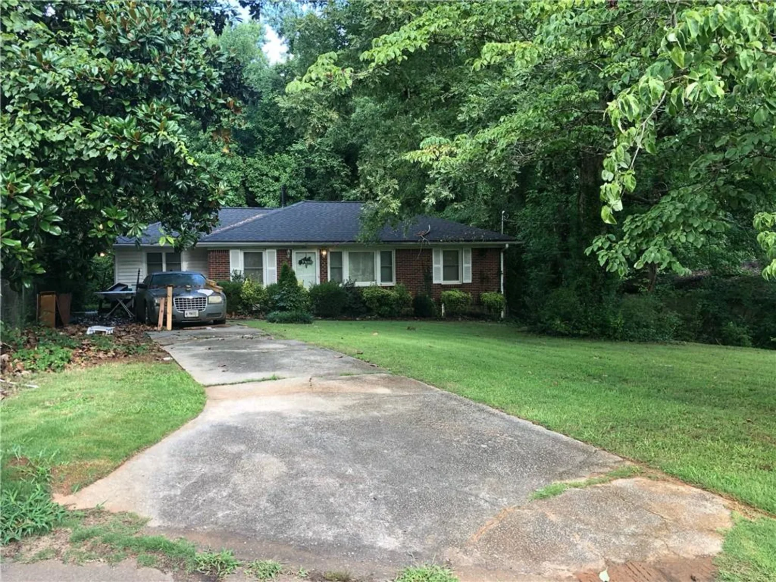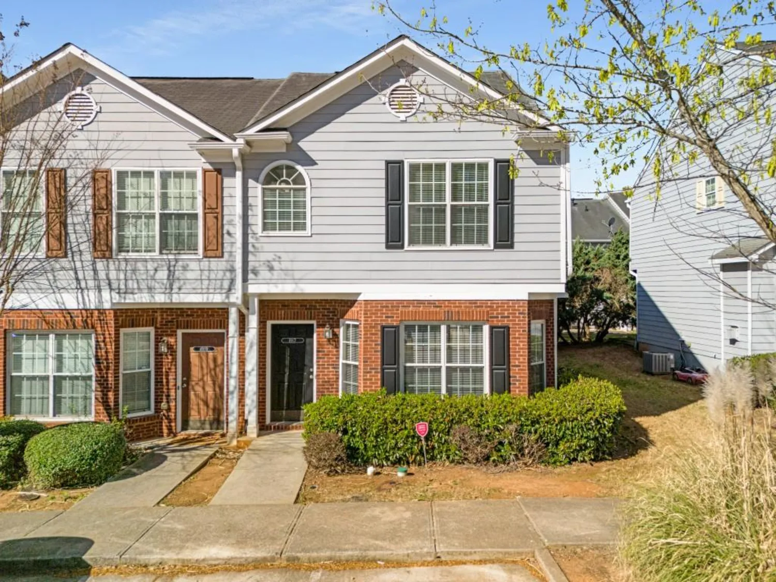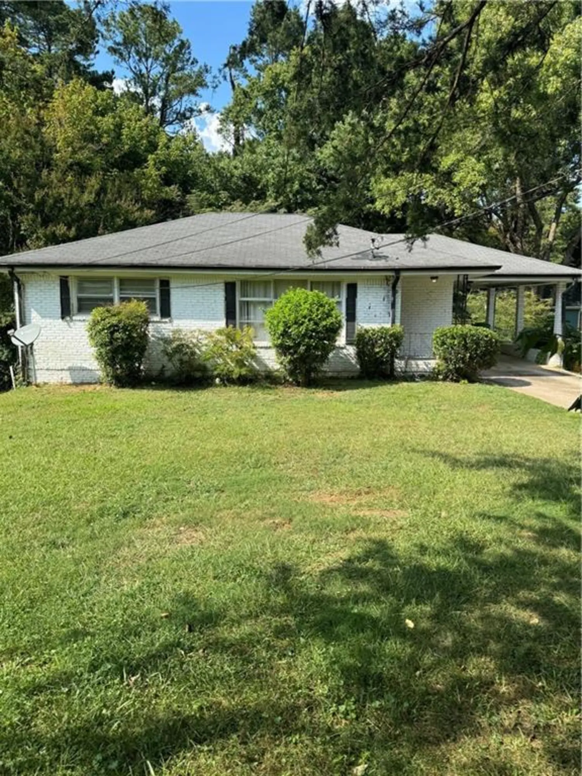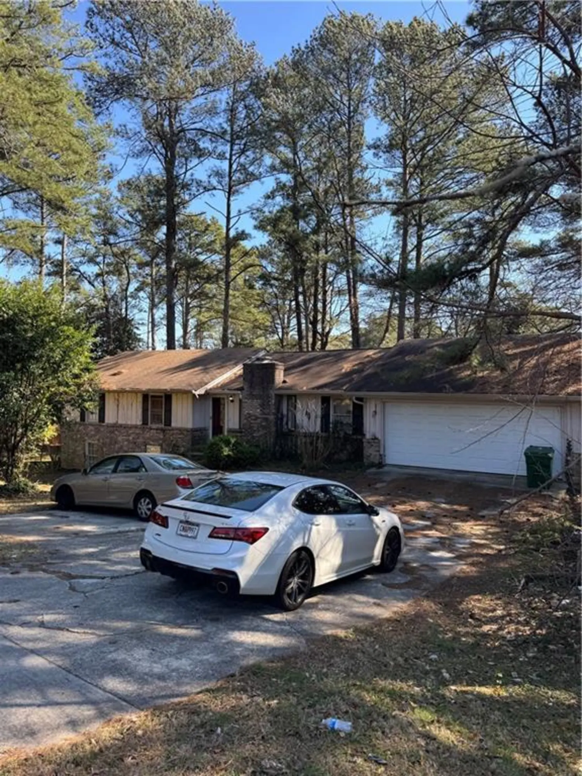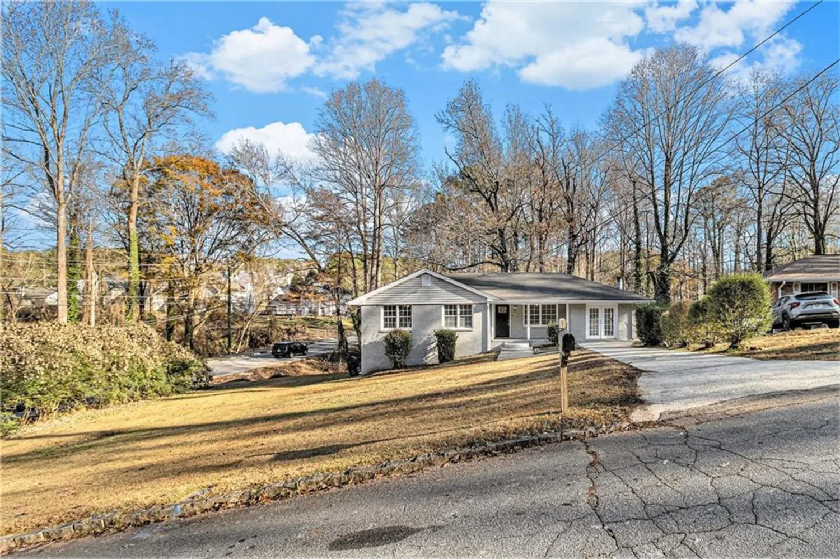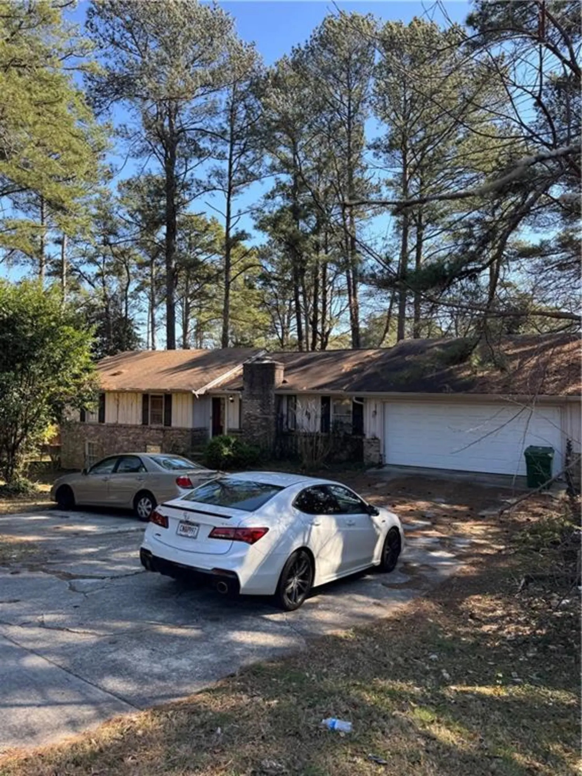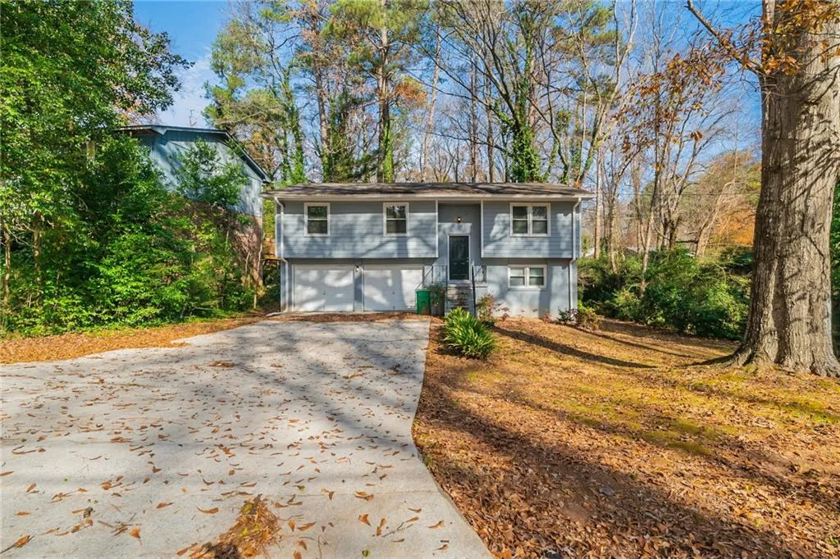1501 clairmont road 1213Decatur, GA 30033
1501 clairmont road 1213Decatur, GA 30033
Description
Perched on the 12th floor of Somerset Heights, this light-filled 1-bedroom, 1-bath condo offers sweeping, tree-top views over South Peachtree Creek Trail and Ira B. Melton Park. With 816 square feet of thoughtfully arranged space, Unit 1213 is move-in ready and designed for low-maintenance living in one of Decatur’s most convenient corridors. Inside, you'll find fresh paint, wide-plank floors, and a spacious living area that opens onto a private balcony, perfect for morning coffee or a quiet evening unwind. The flexible layout provides plenty of room for a dedicated desk or creative studio setup, while the bedroom, set behind glass French doors, offers generous light and privacy. The unit includes central HVAC and ample storage. Somerset Heights residents enjoy access to a community pool, fitness center, library, and club room. The building also features secure access, elevators, and on-site management. The location is ideal for those seeking a balance of natural beauty and urban convenience: Emory University and the CDC are just around the corner, with grocery stores, restaurants, parks, and trails all within easy reach. With quick access to Clairmont, North Decatur, and I-85, getting around is simple whether you're working on campus, from home, or downtown.
Property Details for 1501 Clairmont Road 1213
- Subdivision ComplexSomerset Heights
- Architectural StyleHigh Rise (6 or more stories)
- ExteriorBalcony, Gas Grill
- Num Of Garage Spaces1
- Parking FeaturesCovered, Driveway, Garage, Parking Lot
- Property AttachedYes
- Waterfront FeaturesNone
LISTING UPDATED:
- StatusActive
- MLS #7579887
- Days on Site0
- Taxes$1,762 / year
- HOA Fees$625 / month
- MLS TypeResidential
- Year Built1968
- CountryDekalb - GA
LISTING UPDATED:
- StatusActive
- MLS #7579887
- Days on Site0
- Taxes$1,762 / year
- HOA Fees$625 / month
- MLS TypeResidential
- Year Built1968
- CountryDekalb - GA
Building Information for 1501 Clairmont Road 1213
- StoriesOne
- Year Built1968
- Lot Size0.2500 Acres
Payment Calculator
Term
Interest
Home Price
Down Payment
The Payment Calculator is for illustrative purposes only. Read More
Property Information for 1501 Clairmont Road 1213
Summary
Location and General Information
- Community Features: Dog Park, Fitness Center, Homeowners Assoc, Meeting Room, Near Public Transport, Near Schools, Near Shopping, Near Trails/Greenway, Park, Pool, Sidewalks, Street Lights
- Directions: From Clairmont Road, turn onto Desmond Drive and enter the Somerset Heights parking lot at 1501 Clairmont Road. Park in guest parking and enter through the main lobby. Take the elevator to the twelfth floor. Unit 1213 offers stunning views of South Peachtree Creek Trail and Ira B. Melton Park. Be sure to check out the community pool and fitness center located just off the main level before you leave.
- View: City, Park/Greenbelt, Pool
- Coordinates: 33.798736,-84.305699
School Information
- Elementary School: Fernbank
- Middle School: Druid Hills
- High School: Druid Hills
Taxes and HOA Information
- Tax Year: 2024
- Association Fee Includes: Electricity, Gas, Pest Control, Sewer, Swim, Termite, Trash, Utilities, Water
- Tax Legal Description: SOMERSET HEIGHTS CONDOMINIUM UNIT 1213 11-17-99
Virtual Tour
Parking
- Open Parking: Yes
Interior and Exterior Features
Interior Features
- Cooling: Central Air
- Heating: Central
- Appliances: Dishwasher, Dryer, Electric Oven, Electric Range, Refrigerator, Washer
- Basement: None
- Fireplace Features: None
- Flooring: Luxury Vinyl
- Interior Features: Recessed Lighting, Walk-In Closet(s)
- Levels/Stories: One
- Other Equipment: None
- Window Features: Aluminum Frames, Double Pane Windows, Insulated Windows
- Kitchen Features: Cabinets Other, Other Surface Counters, Solid Surface Counters
- Master Bathroom Features: Tub/Shower Combo
- Foundation: Concrete Perimeter
- Main Bedrooms: 1
- Bathrooms Total Integer: 1
- Main Full Baths: 1
- Bathrooms Total Decimal: 1
Exterior Features
- Accessibility Features: Accessible Elevator Installed, Accessible Entrance
- Construction Materials: Brick, Concrete
- Fencing: None
- Horse Amenities: None
- Patio And Porch Features: Covered
- Pool Features: Fenced, In Ground
- Road Surface Type: Asphalt, Concrete
- Roof Type: Tar/Gravel
- Security Features: Fire Alarm, Fire Sprinkler System, Secured Garage/Parking, Security Gate, Security Lights, Smoke Detector(s)
- Spa Features: None
- Laundry Features: In Hall, Laundry Closet, Main Level
- Pool Private: No
- Road Frontage Type: City Street
- Other Structures: Other
Property
Utilities
- Sewer: Public Sewer
- Utilities: Cable Available, Electricity Available, Natural Gas Available, Phone Available, Sewer Available, Water Available
- Water Source: Public
- Electric: 220 Volts
Property and Assessments
- Home Warranty: No
- Property Condition: Resale
Green Features
- Green Energy Efficient: None
- Green Energy Generation: None
Lot Information
- Common Walls: 2+ Common Walls
- Lot Features: Landscaped
- Waterfront Footage: None
Multi Family
- # Of Units In Community: 1213
Rental
Rent Information
- Land Lease: No
- Occupant Types: Owner
Public Records for 1501 Clairmont Road 1213
Tax Record
- 2024$1,762.00 ($146.83 / month)
Home Facts
- Beds1
- Baths1
- Total Finished SqFt814 SqFt
- StoriesOne
- Lot Size0.2500 Acres
- StyleCondominium
- Year Built1968
- CountyDekalb - GA




