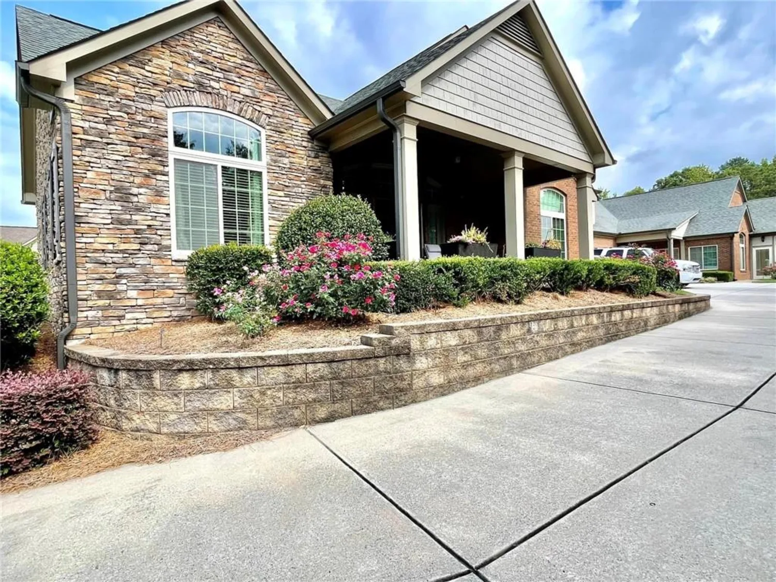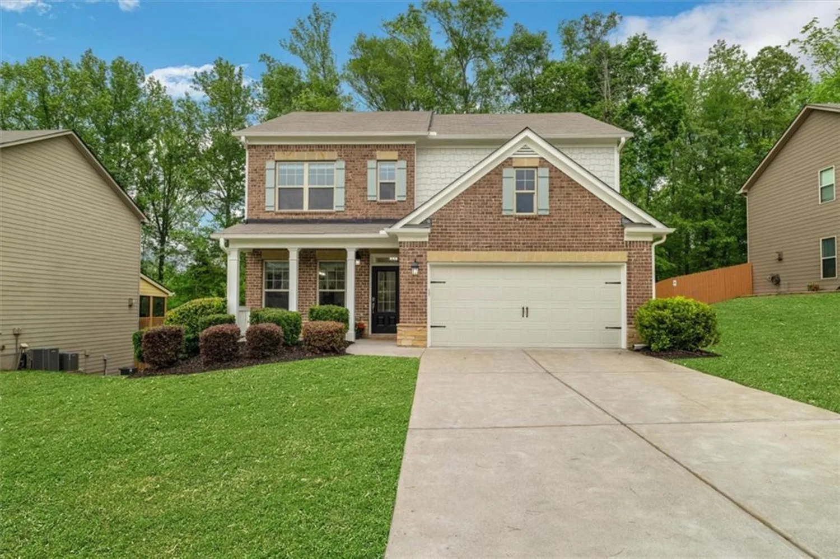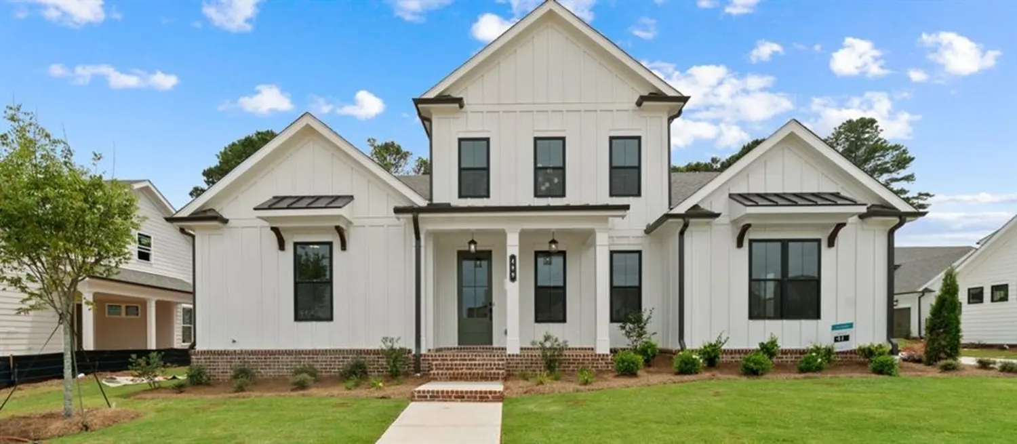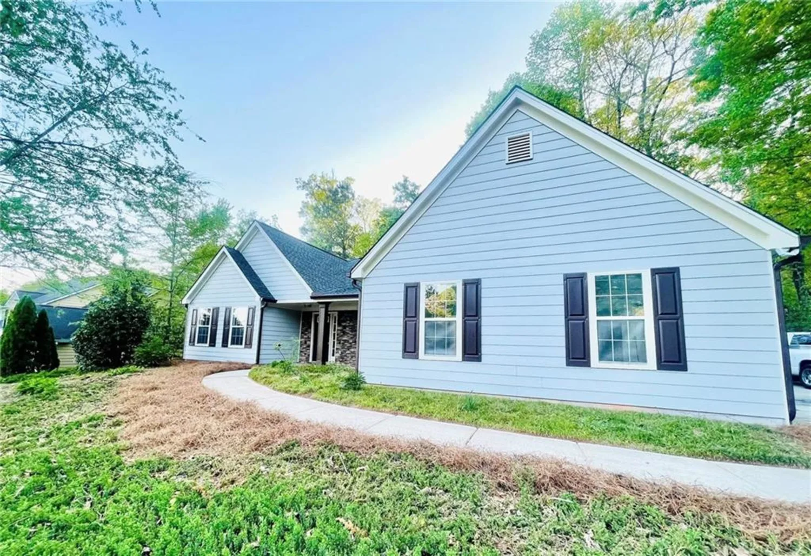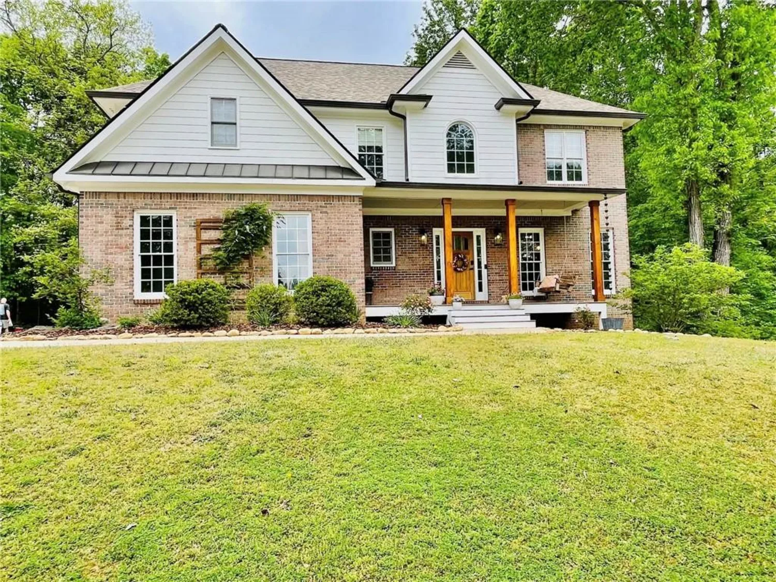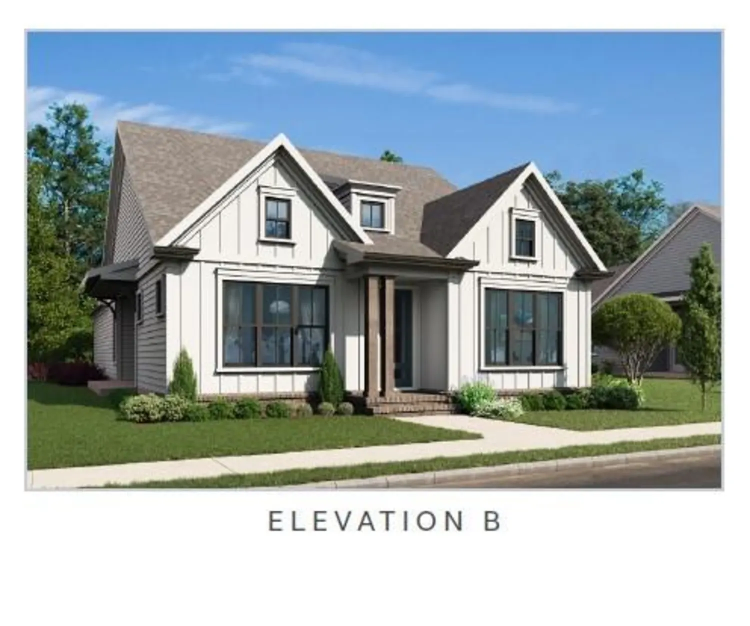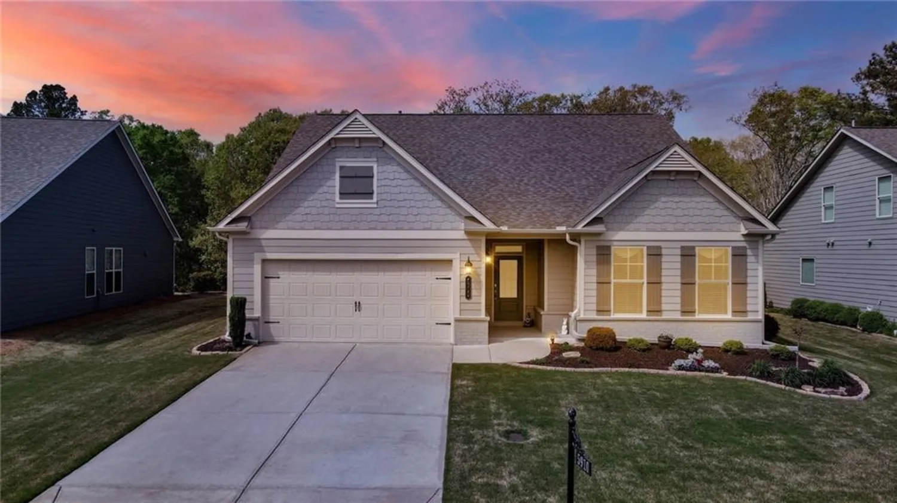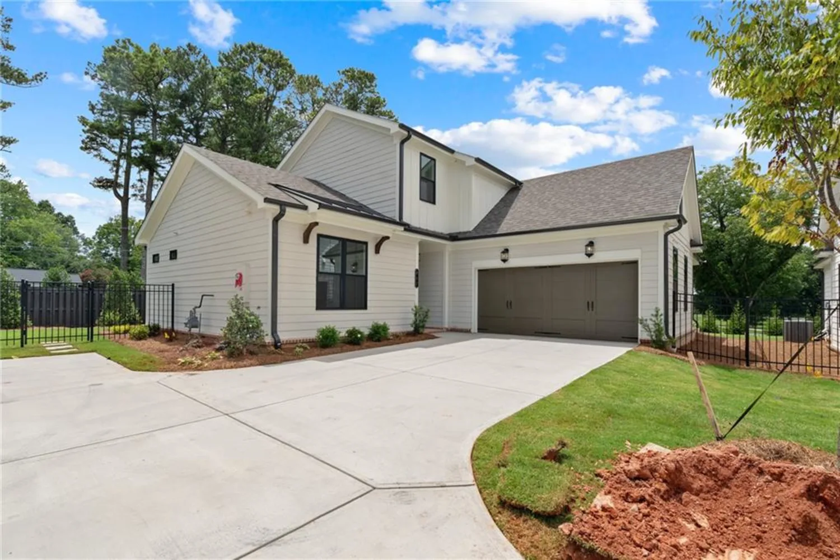3365 buffington laneCumming, GA 30040
3365 buffington laneCumming, GA 30040
Description
PRIDE OF OWNERSHIP shines throughout this beautifully maintained 3-bedroom, 3-bath ranch home, offering timeless design and exceptional livability. From its charming craftsman-style exterior to its light-filled interiors, this MOVE-IN READY gem is truly a rare find. NEW ROOF / NEW HVAC. Step inside to discover a popular open-concept floor plan ideal for both everyday living and entertaining. The spacious fireside family room, complete with vaulted ceilings and custom built-ins, flows seamlessly into a bright and airy sunroom—perfect for enjoying peaceful views of the wooded backyard with your morning coffee or evening glass of wine. The thoughtfully designed eat-in kitchen features richly stained cabinetry, stainless steel appliances, and a gas range that will delight any home chef. A generous breakfast area adds to the home's casual elegance. On the main level, the owner’s suite is a true retreat, offering a large walk-in closet and a luxurious en-suite bath with dual vanities, a soaking tub, and a walk-in shower. A well-appointed secondary bedroom and full bath provide comfortable accommodations for family or guests. Upstairs, a private guest suite includes a spacious bedroom, full bath, and a flexible loft space—ideal for a teen retreat, home office, or second living area. Additional highlights include warmly stained hardwood floors, neutral designer paint tones, and immaculate finishes throughout. Enjoy outdoor living no matter the weather with both a light filled sunroom and a patio area, ideal for quiet moments or hosting friends and family. Lovingly cared for (feels barely lived in), this home is pristine, stylish, and truly move-in ready. Don’t miss your opportunity to own a home that combines comfort, charm, and quality craftsmanship in one perfect package.
Property Details for 3365 Buffington Lane
- Subdivision ComplexBLACKBURN RIDGE
- Architectural StyleCraftsman, Traditional
- ExteriorPrivate Entrance, Rain Barrel/Cistern(s)
- Num Of Garage Spaces2
- Num Of Parking Spaces2
- Parking FeaturesGarage Door Opener, Attached, Garage, Kitchen Level, Level Driveway
- Property AttachedNo
- Waterfront FeaturesNone
LISTING UPDATED:
- StatusActive
- MLS #7579392
- Days on Site0
- Taxes$968 / year
- HOA Fees$700 / year
- MLS TypeResidential
- Year Built2008
- Lot Size0.21 Acres
- CountryForsyth - GA
LISTING UPDATED:
- StatusActive
- MLS #7579392
- Days on Site0
- Taxes$968 / year
- HOA Fees$700 / year
- MLS TypeResidential
- Year Built2008
- Lot Size0.21 Acres
- CountryForsyth - GA
Building Information for 3365 Buffington Lane
- StoriesOne and One Half
- Year Built2008
- Lot Size0.2100 Acres
Payment Calculator
Term
Interest
Home Price
Down Payment
The Payment Calculator is for illustrative purposes only. Read More
Property Information for 3365 Buffington Lane
Summary
Location and General Information
- Community Features: Homeowners Assoc, Sidewalks, Street Lights, Gated
- Directions: GA 400 to Exit 17. Left (west) on Keith Bridge (GA-306). Proceed to the round-about and take the first right onto State Barn Rd. Travel 1 mile to stop sign RIGHT on Dahlonega Hwy (GA-9). Turn LEFT at stop light onto Spot Rd. Blackburn Ridge is 1/2 mile on right. Neighborhood is gated. Follow main road to 1st left on Buffington. GPS Friendly. (Gate Code provided via ShowingTime when appointment is confirmed)
- View: Trees/Woods
- Coordinates: 34.265254,-84.111306
School Information
- Elementary School: Coal Mountain
- Middle School: North Forsyth
- High School: North Forsyth
Taxes and HOA Information
- Parcel Number: 191 245
- Tax Year: 2024
- Association Fee Includes: Reserve Fund
- Tax Legal Description: 3-1 687 LT 28 BLACKBURN RIDGE
- Tax Lot: 28
Virtual Tour
- Virtual Tour Link PP: https://www.propertypanorama.com/3365-Buffington-Lane-Cumming-GA-30040/unbranded
Parking
- Open Parking: Yes
Interior and Exterior Features
Interior Features
- Cooling: Central Air
- Heating: Central, Natural Gas
- Appliances: Dishwasher, Disposal, Gas Range, Microwave, Dryer, Washer, Refrigerator
- Basement: None
- Fireplace Features: Factory Built, Family Room
- Flooring: Carpet, Ceramic Tile, Hardwood
- Interior Features: Bookcases, Cathedral Ceiling(s), Entrance Foyer 2 Story, High Ceilings 10 ft Main, Tray Ceiling(s), Walk-In Closet(s)
- Levels/Stories: One and One Half
- Other Equipment: Irrigation Equipment
- Window Features: Double Pane Windows
- Kitchen Features: Cabinets Stain, Eat-in Kitchen, Pantry, Kitchen Island, Stone Counters
- Master Bathroom Features: Separate Tub/Shower, Double Vanity
- Foundation: Slab
- Main Bedrooms: 2
- Bathrooms Total Integer: 3
- Main Full Baths: 2
- Bathrooms Total Decimal: 3
Exterior Features
- Accessibility Features: None
- Construction Materials: Stone, Wood Siding
- Fencing: None
- Horse Amenities: None
- Patio And Porch Features: Patio
- Pool Features: None
- Road Surface Type: Asphalt
- Roof Type: Composition
- Security Features: Smoke Detector(s), Security Gate
- Spa Features: None
- Laundry Features: Main Level, Laundry Room, Other
- Pool Private: No
- Road Frontage Type: Private Road
- Other Structures: None
Property
Utilities
- Sewer: Public Sewer
- Utilities: Underground Utilities
- Water Source: Public
- Electric: 110 Volts
Property and Assessments
- Home Warranty: No
- Property Condition: Resale
Green Features
- Green Energy Efficient: None
- Green Energy Generation: None
Lot Information
- Above Grade Finished Area: 2496
- Common Walls: No Common Walls
- Lot Features: Back Yard, Front Yard, Landscaped, Level, Sloped
- Waterfront Footage: None
Rental
Rent Information
- Land Lease: No
- Occupant Types: Owner
Public Records for 3365 Buffington Lane
Tax Record
- 2024$968.00 ($80.67 / month)
Home Facts
- Beds3
- Baths3
- Total Finished SqFt2,496 SqFt
- Above Grade Finished2,496 SqFt
- StoriesOne and One Half
- Lot Size0.2100 Acres
- StyleSingle Family Residence
- Year Built2008
- APN191 245
- CountyForsyth - GA
- Fireplaces1




