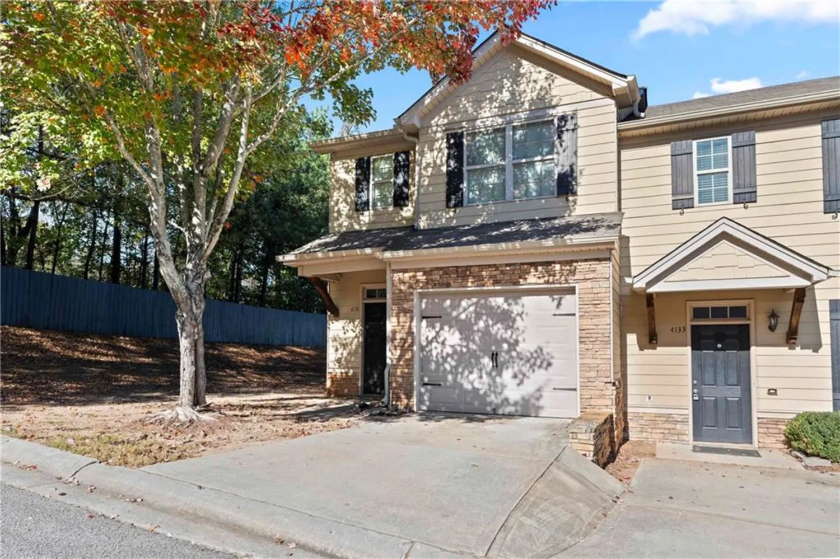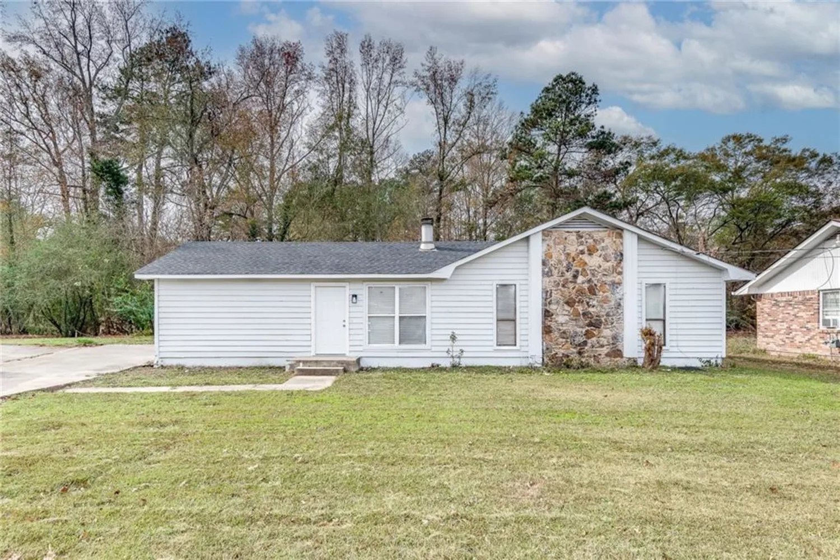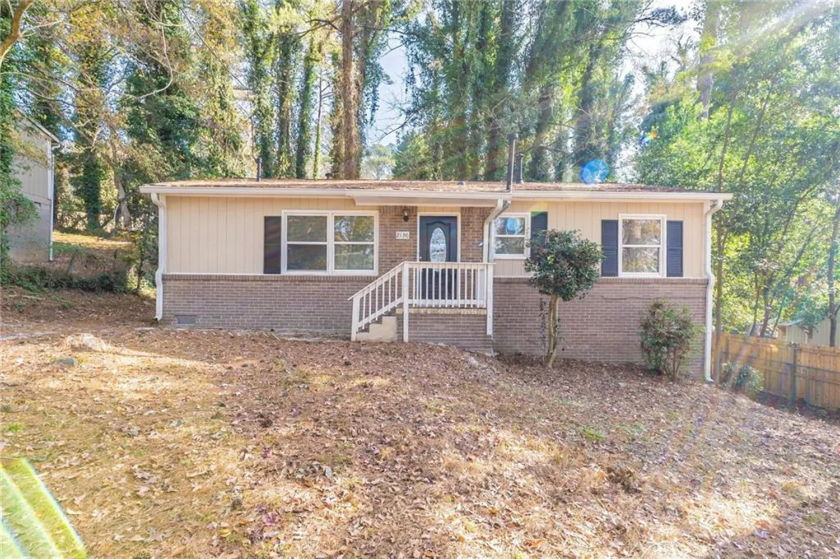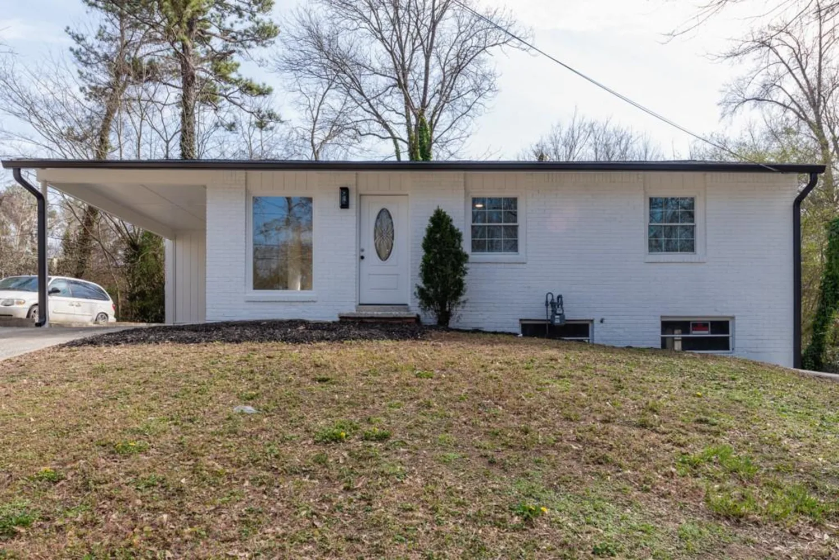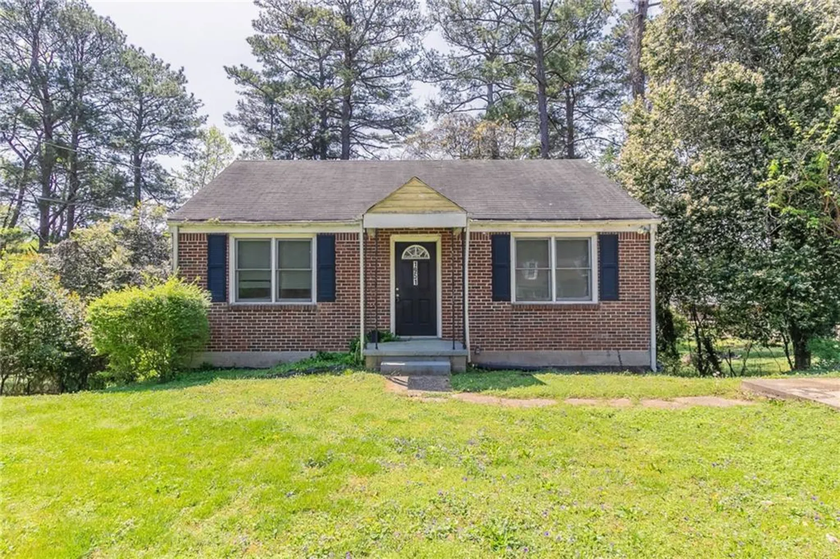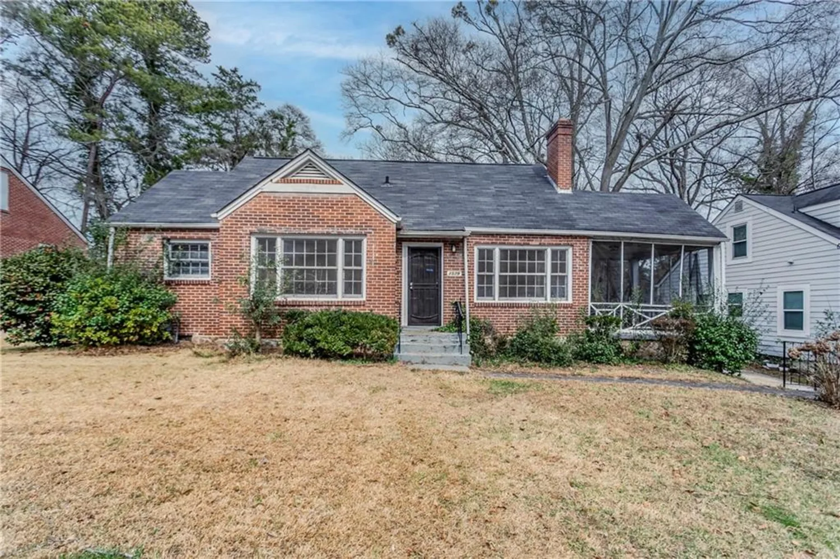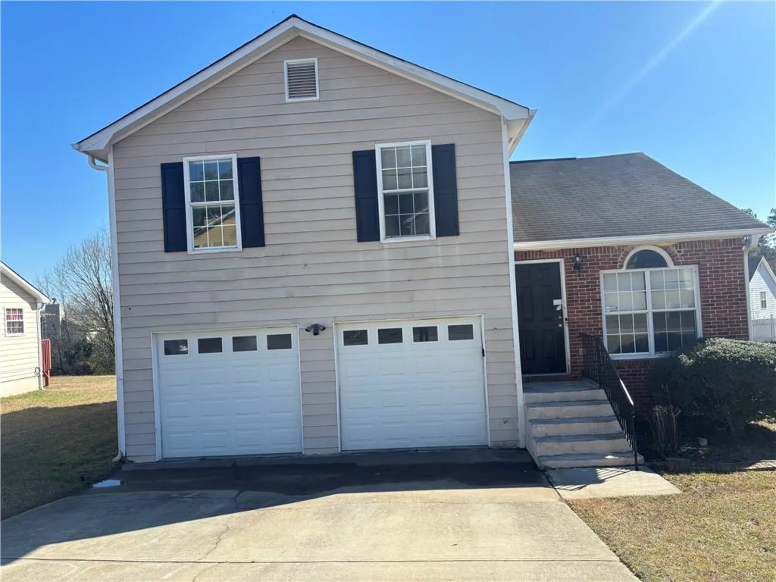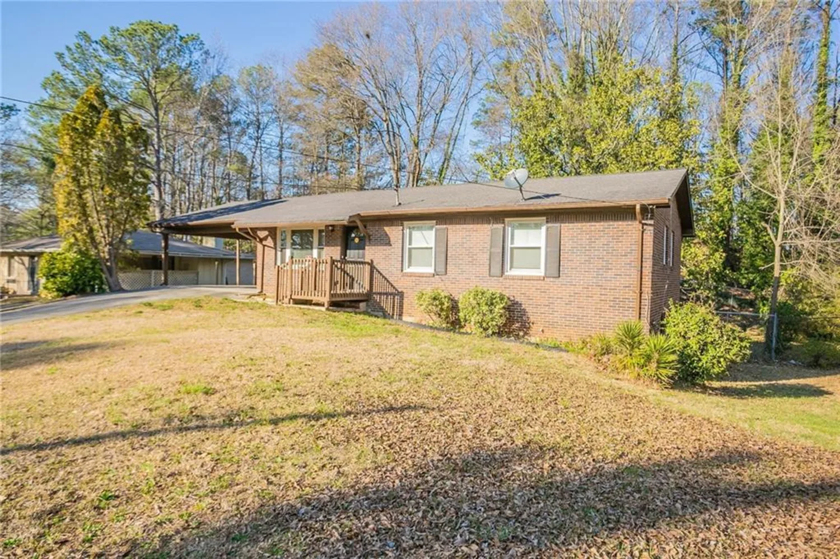1421 peachtree street ne 203Atlanta, GA 30309
1421 peachtree street ne 203Atlanta, GA 30309
Description
This beautiful condo in the heart of midtown has been lovingly maintained, and includes secure parking for you and your guests along with a shared rooftop terrace that is incredible. The designer owners have made many upgrades and it is move-in ready. An upgraded kitchen includes a super-slick drawer refrigeration, a multi-function oven that microwaves, convection cooks, and is even an air fryer. Beautiful counters and cabinets with sophisticated lighting are throughout. Natural light highlights the high-end finishes and gorgeous hardwood floors, A spacious walk-in closet connects to an updated bath. Rare is dedicated building storage that comes with the condo. This cool mid-century building is boutique and incredibly well maintained. The 5-story treasure is within walking distance to the High Museum, Woodruff Art Center, SCAD, Art Center MARTA station, and Piedmont Park. Restaurants are within easy walking distance. With quiet neighbors, updated corridors, and two levels of gated parking this location is a gem.
Property Details for 1421 Peachtree Street NE 203
- Subdivision ComplexNone
- Architectural StyleMid-Rise (up to 5 stories)
- ExteriorOther
- Num Of Parking Spaces2
- Parking FeaturesAssigned
- Property AttachedYes
- Waterfront FeaturesNone
LISTING UPDATED:
- StatusActive
- MLS #7579295
- Days on Site0
- Taxes$278 / year
- HOA Fees$372 / month
- MLS TypeResidential
- Year Built1960
- CountryFulton - GA
LISTING UPDATED:
- StatusActive
- MLS #7579295
- Days on Site0
- Taxes$278 / year
- HOA Fees$372 / month
- MLS TypeResidential
- Year Built1960
- CountryFulton - GA
Building Information for 1421 Peachtree Street NE 203
- StoriesOne
- Year Built1960
- Lot Size0.0140 Acres
Payment Calculator
Term
Interest
Home Price
Down Payment
The Payment Calculator is for illustrative purposes only. Read More
Property Information for 1421 Peachtree Street NE 203
Summary
Location and General Information
- Community Features: Gated, Near Beltline, Near Schools, Near Shopping, Restaurant, Sidewalks
- Directions: Very near the High Museum and Woodruff Arts Center. Parking is available in front and to the left of the garage gate - please call for details.
- View: Other
- Coordinates: 33.79375,-84.386365
School Information
- Elementary School: Springdale Park
- Middle School: David T Howard
- High School: Midtown
Taxes and HOA Information
- Parcel Number: 17 010500170165
- Tax Year: 2023
- Association Fee Includes: Maintenance Grounds, Maintenance Structure, Pest Control, Termite, Trash, Water
- Tax Legal Description: CPB 5 PG 57
- Tax Lot: 0
Virtual Tour
Parking
- Open Parking: No
Interior and Exterior Features
Interior Features
- Cooling: Central Air
- Heating: Electric, Forced Air
- Appliances: Dishwasher, Microwave, Refrigerator
- Basement: None
- Fireplace Features: None
- Flooring: Hardwood
- Interior Features: Entrance Foyer, Low Flow Plumbing Fixtures, Walk-In Closet(s)
- Levels/Stories: One
- Other Equipment: None
- Window Features: Insulated Windows
- Kitchen Features: Solid Surface Counters, View to Family Room
- Master Bathroom Features: Tub/Shower Combo
- Foundation: Brick/Mortar
- Main Bedrooms: 1
- Bathrooms Total Integer: 1
- Main Full Baths: 1
- Bathrooms Total Decimal: 1
Exterior Features
- Accessibility Features: Accessible Elevator Installed
- Construction Materials: Brick 4 Sides
- Fencing: None
- Horse Amenities: None
- Patio And Porch Features: Rooftop
- Pool Features: None
- Road Surface Type: Paved
- Roof Type: Other
- Security Features: Key Card Entry, Security Gate
- Spa Features: None
- Laundry Features: Laundry Room
- Pool Private: No
- Road Frontage Type: City Street
- Other Structures: None
Property
Utilities
- Sewer: Public Sewer
- Utilities: Cable Available, Electricity Available
- Water Source: Public
- Electric: 110 Volts, 220 Volts
Property and Assessments
- Home Warranty: No
- Property Condition: Resale
Green Features
- Green Energy Efficient: None
- Green Energy Generation: None
Lot Information
- Above Grade Finished Area: 600
- Common Walls: 2+ Common Walls
- Lot Features: Other
- Waterfront Footage: None
Multi Family
- # Of Units In Community: 203
Rental
Rent Information
- Land Lease: No
- Occupant Types: Owner
Public Records for 1421 Peachtree Street NE 203
Tax Record
- 2023$278.00 ($23.17 / month)
Home Facts
- Beds1
- Baths1
- Total Finished SqFt600 SqFt
- Above Grade Finished600 SqFt
- StoriesOne
- Lot Size0.0140 Acres
- StyleCondominium
- Year Built1960
- APN17 010500170165
- CountyFulton - GA




